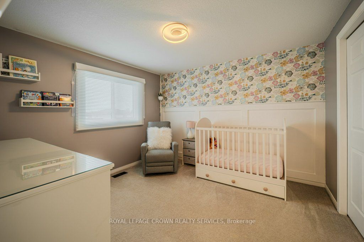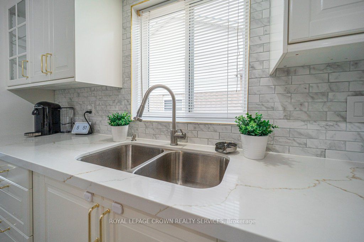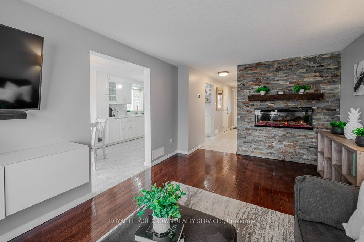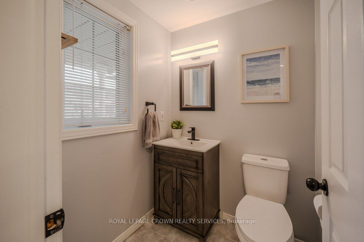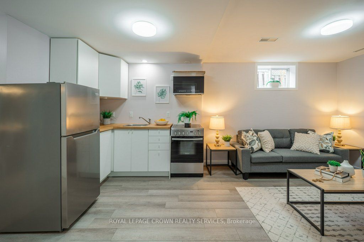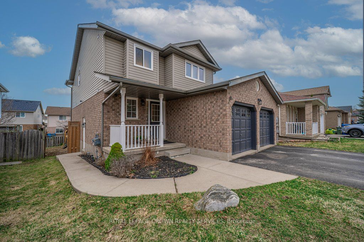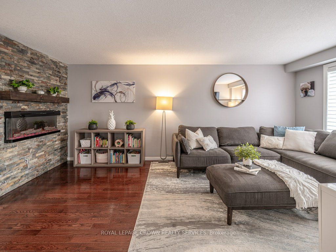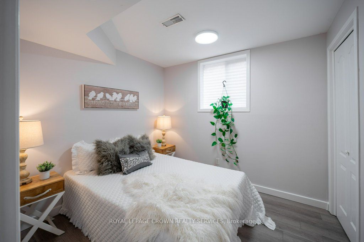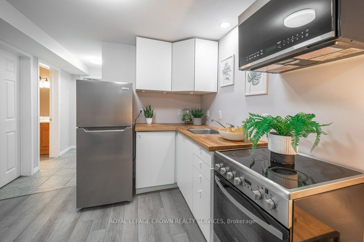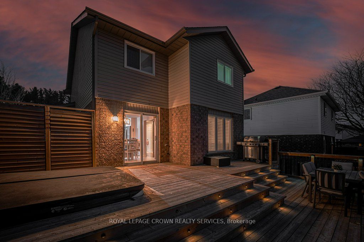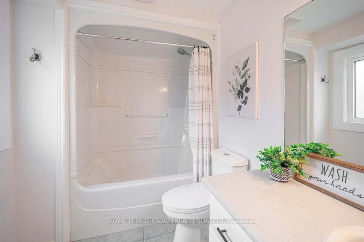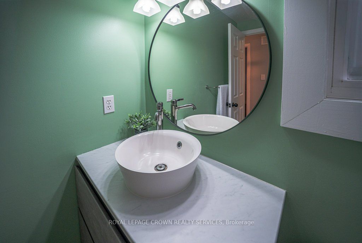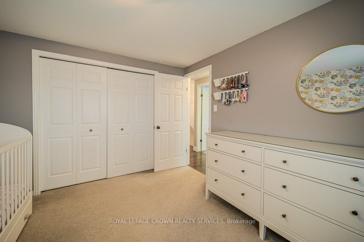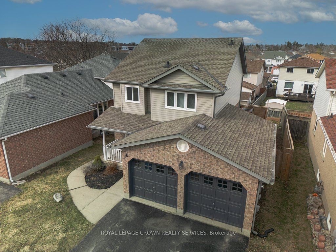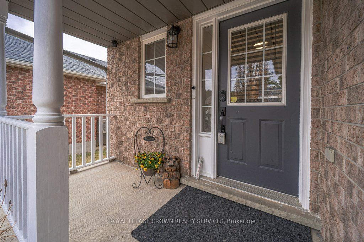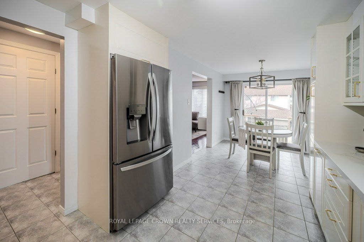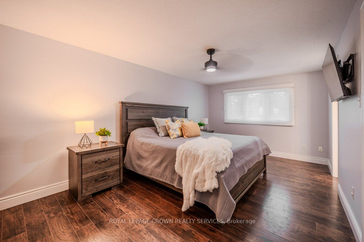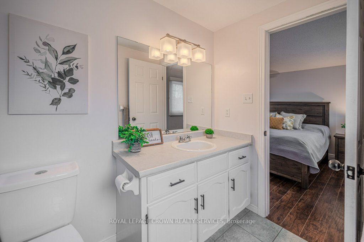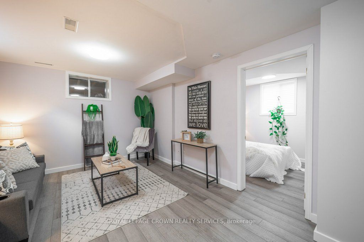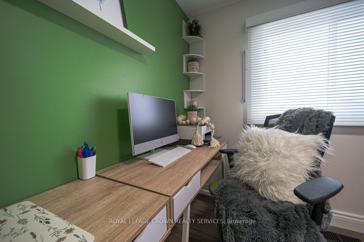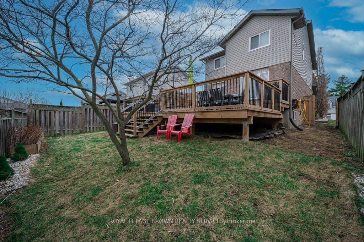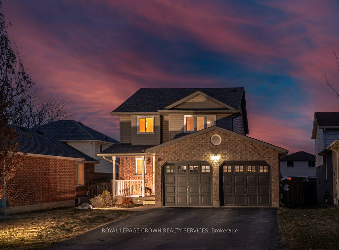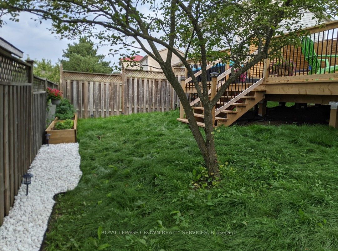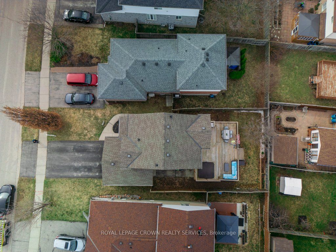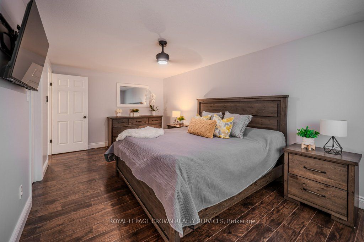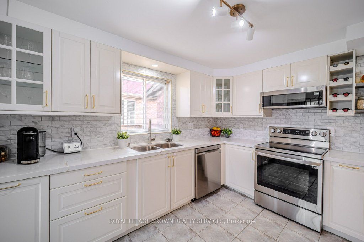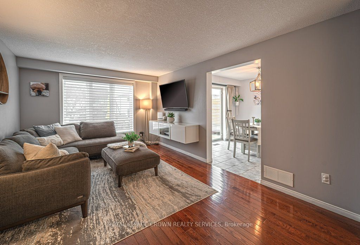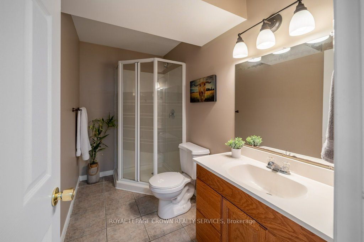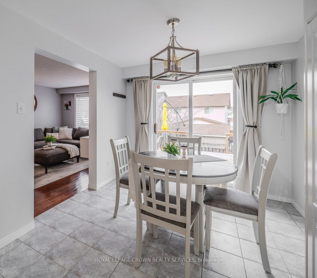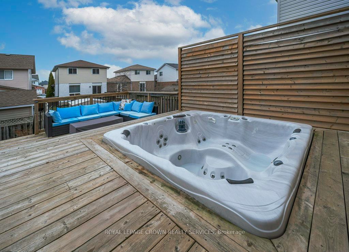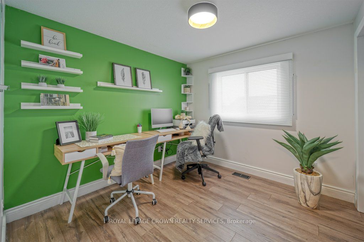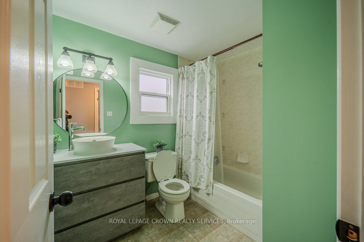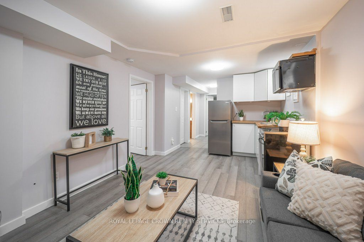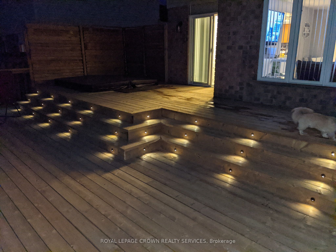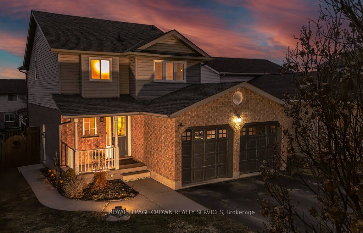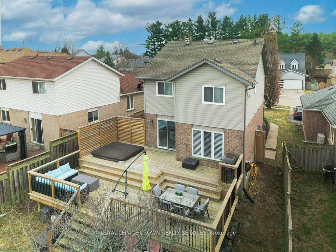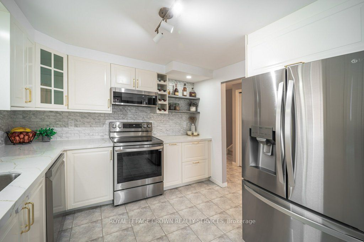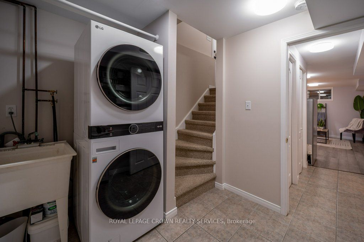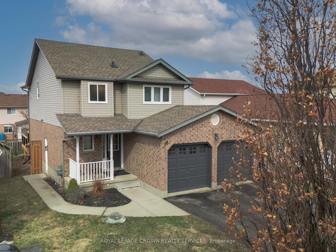
$899,900
Est. Payment
$3,437/mo*
*Based on 20% down, 4% interest, 30-year term
Detached•MLS #X12065523•Sold
Price comparison with similar homes in Guelph
Compared to 41 similar homes
-31.6% Lower↓
Market Avg. of (41 similar homes)
$1,315,419
Note * Price comparison is based on the similar properties listed in the area and may not be accurate. Consult licences real estate agent for accurate comparison
Room Details
| Room | Features | Level |
|---|---|---|
Living Room 3.28 × 5.38 m | Main | |
Dining Room 2.67 × 3.56 m | Main | |
Kitchen 3.05 × 2.87 m | Main | |
Primary Bedroom 3.25 × 5.56 m | Walk-In Closet(s) | Second |
Bedroom 2 3 × 2.95 m | Second | |
Bedroom 3 3.25 × 3.43 m | Second |
Client Remarks
Welcome to your dream family home! This freshly painted and beautifully maintained 3+ 1 bedroom, 4 bathroom residence features a convenient walk-up one-bedroom basement in-law suite, making it perfect for extended family or extra rental income. Upon entering, you'll be captivated by the bright and airy main level, featuring large windows that flood the space with natural light. The cozy living room boasts hardwood flooring and an inviting electric fireplace, creating a warm atmosphere for gatherings. The heart of the home is the updated open-concept kitchen and dining area (renovated in 2023), complete with ample white cabinetry, tiled backsplash, and newer appliances (also 2023). Step outside through the sliding doors to your stunning 2-tiered deck (redone in 2020), which offers an ideal space for entertaining and relaxation, complete with a soothing hot tub overlooking the fully fenced yard with gate (partially completed in 2021). Retreat to the spacious primary bedroom, featuring a generous walk-in closet and 4-piece ensuite bath for your privacy and comfort. Two additional well-appointed bedrooms, each with large closets and ample natural light, share the 4-piece main bath. All bedrooms are equipped with newer custom blinds with blackout options (installed in 2023), with the primary bedroom boasting convenient automatic blinds for added ease. The lower level offers flexibility with a versatile one-bedroom in-law suite with newer kitchen and appliances (2020) and features egress windows for safety, fire door, and sprinkler system for peace of mind. Additionally, there's a convenient shared laundry area (washer and dryer new in 2022). Don't miss this incredible opportunity to make this house your home! Step into a lifestyle of comfort and convenience in the highly sought-after west-end area.
About This Property
18 Abbeywood Crescent, Guelph, N1K 1T9
Home Overview
Basic Information
Walk around the neighborhood
18 Abbeywood Crescent, Guelph, N1K 1T9
Shally Shi
Sales Representative, Dolphin Realty Inc
English, Mandarin
Residential ResaleProperty ManagementPre Construction
Mortgage Information
Estimated Payment
$0 Principal and Interest
 Walk Score for 18 Abbeywood Crescent
Walk Score for 18 Abbeywood Crescent

Book a Showing
Tour this home with Shally
Frequently Asked Questions
Can't find what you're looking for? Contact our support team for more information.
See the Latest Listings by Cities
1500+ home for sale in Ontario

Looking for Your Perfect Home?
Let us help you find the perfect home that matches your lifestyle
