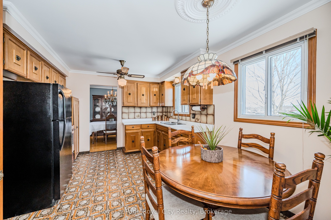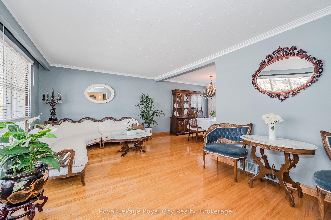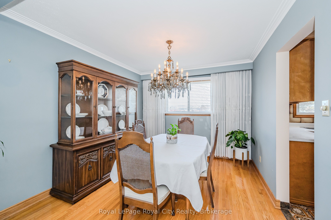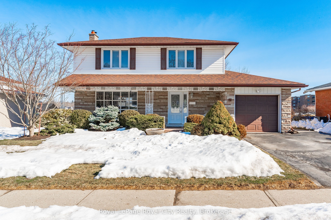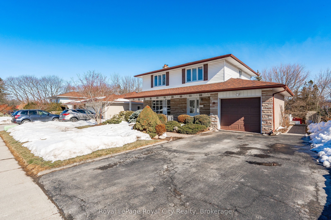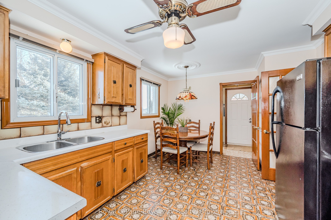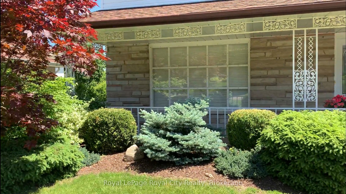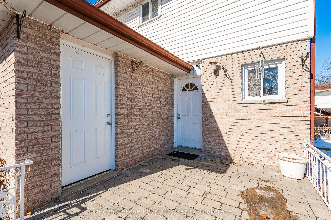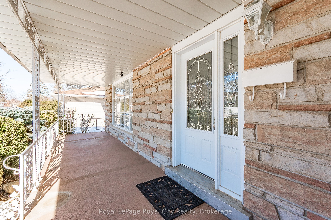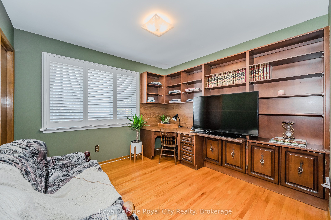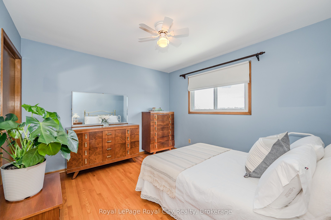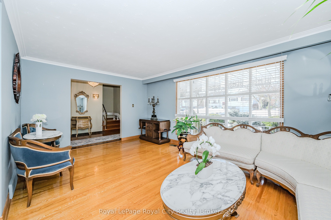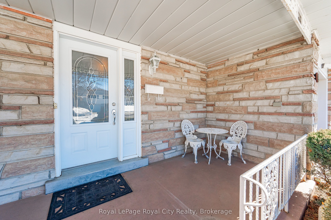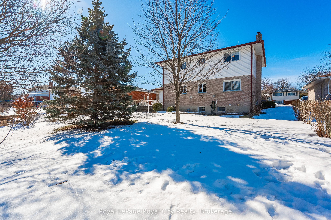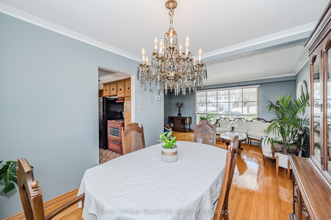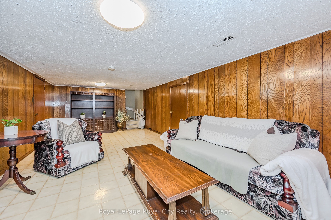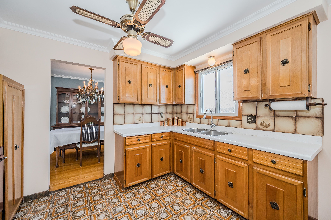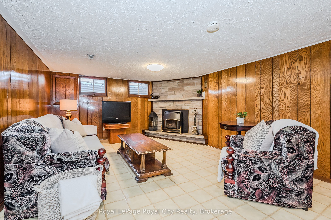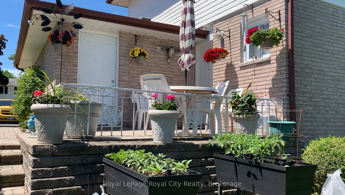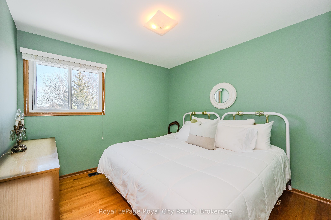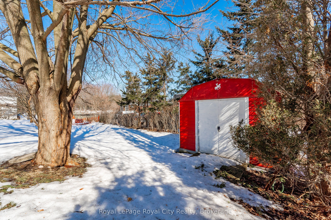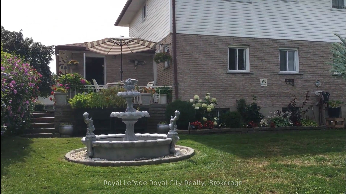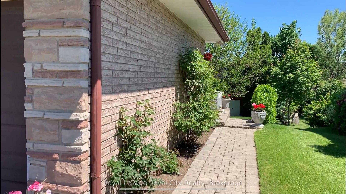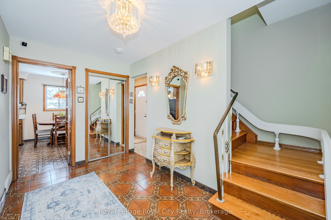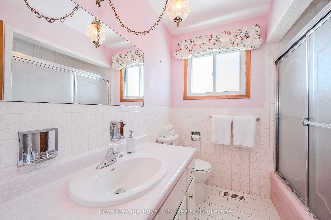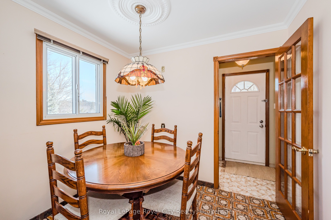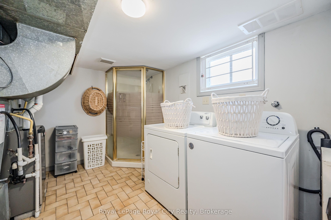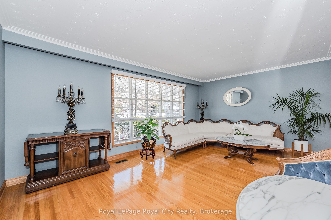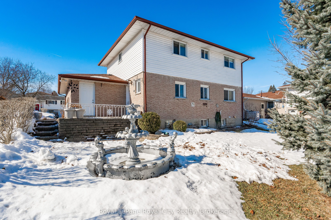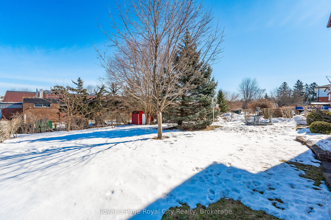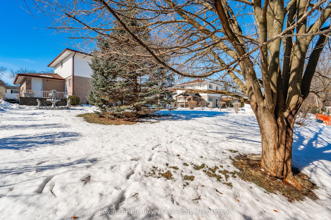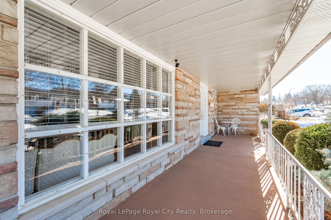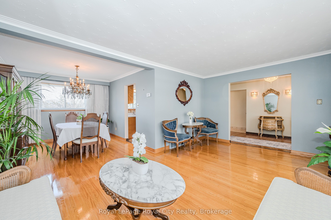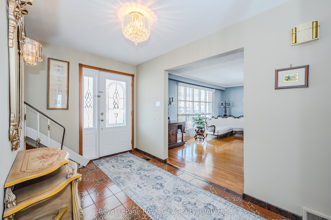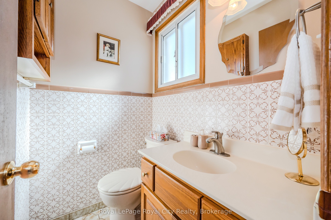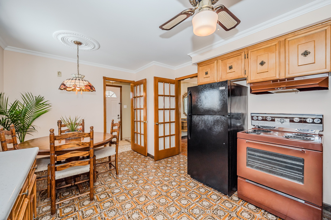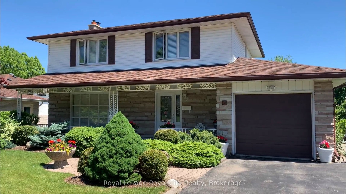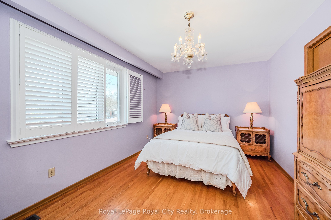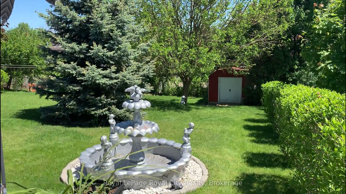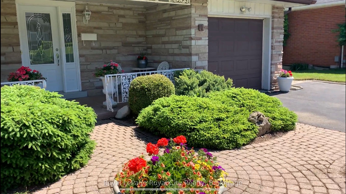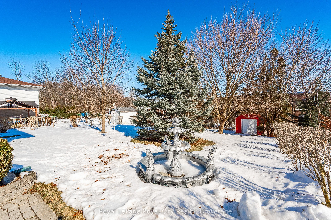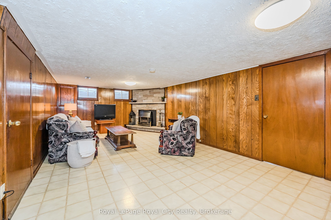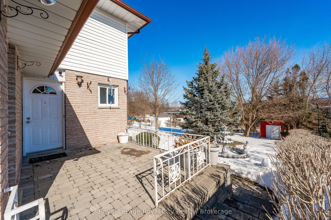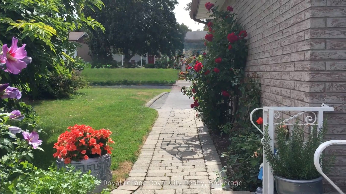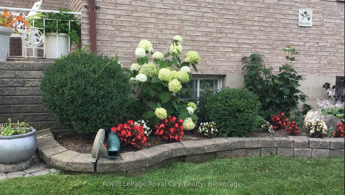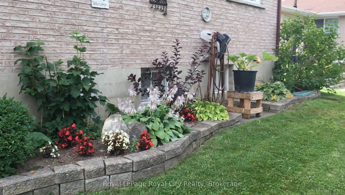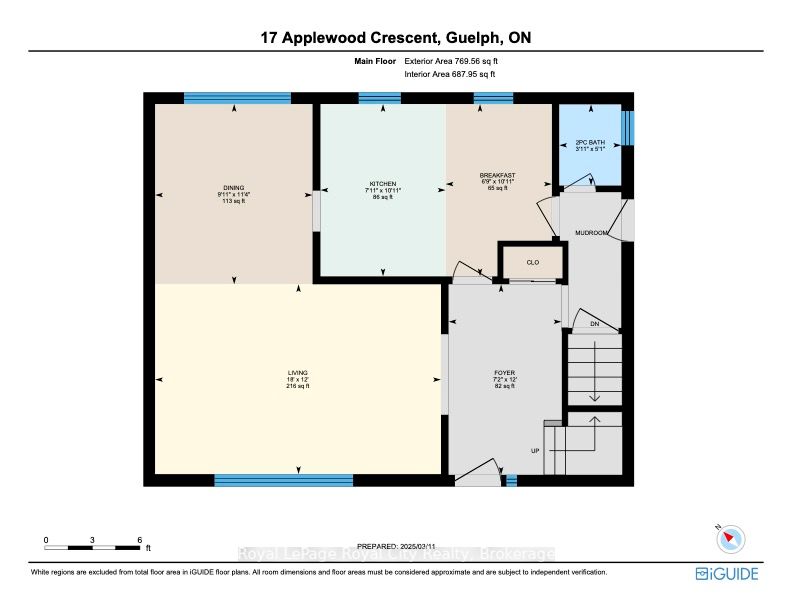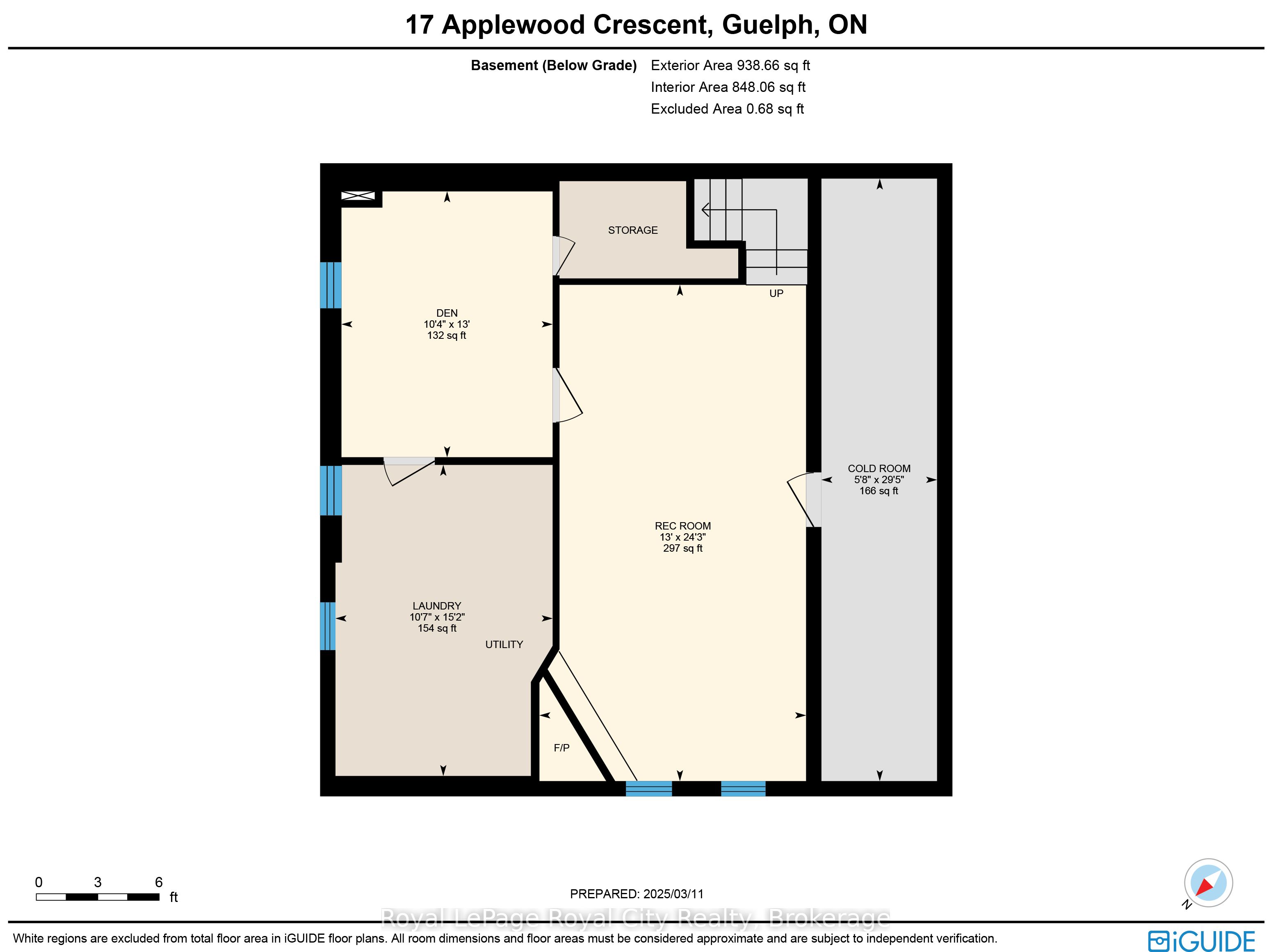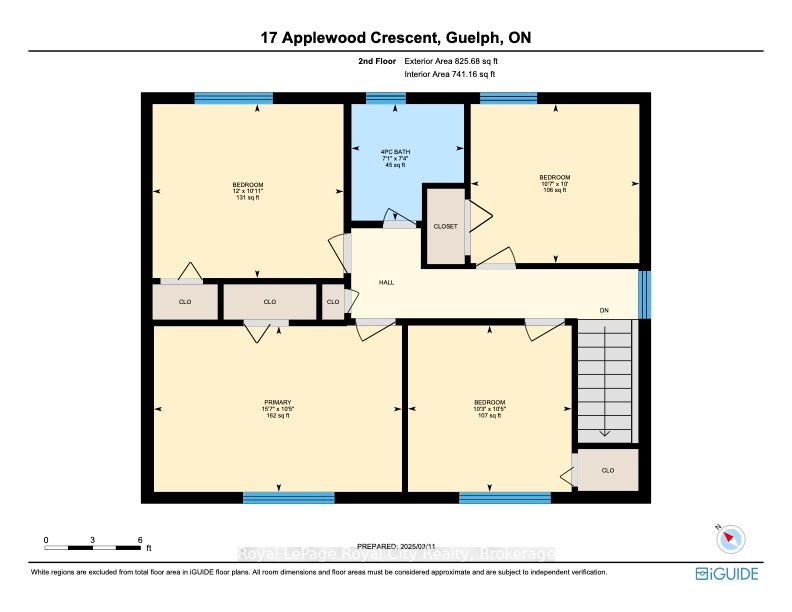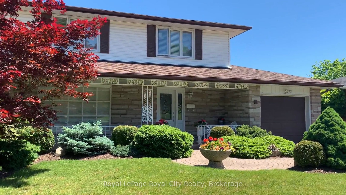
$779,999
Est. Payment
$2,979/mo*
*Based on 20% down, 4% interest, 30-year term
Listed by Royal LePage Royal City Realty
Detached•MLS #X12016420•Price Change
Price comparison with similar homes in Guelph
Compared to 27 similar homes
-34.2% Lower↓
Market Avg. of (27 similar homes)
$1,186,292
Note * Price comparison is based on the similar properties listed in the area and may not be accurate. Consult licences real estate agent for accurate comparison
Room Details
| Room | Features | Level |
|---|---|---|
Living Room 3.65 × 5.5 m | Main | |
Dining Room 3.47 × 3.03 m | Main | |
Kitchen 3.32 × 2.41 m | Main | |
Bedroom 3.33 × 3.65 m | Second | |
Primary Bedroom 3.17 × 4.74 m | California Shutters | Second |
Bedroom 3.18 × 3.13 m | Second |
Client Remarks
OPEN HOUSES Saturday April 5, 1:00-3:00 pm AND Sunday April 6, 1:00-3:00 pm. Move in and slowly make changes. Everything is working and spic and span. Loved and cared for by one family for 57 years! This is a wonderful opportunity to have a great marriage of land and house. The oversized 60 x 135 lot is a unicorn among lot sizes. The covered front porch is 30 ft by 6 ft. Spread your family out in this 1595 sq ft plaster home. With a good roof, and gas furnace (2016) you will be safe and warm for many years to come. Backing onto a school offers a certain privacy (no one there in the evenings, weekends, or all summer long). Note the wide interlocking walk ways and the space between the houses. You can't find a lot much larger than this without moving to the country. The back door behind the garage, allows you to slip into the home either to the main floor kitchen, or swiftly go downstairs. Fantastic traffic flow within the home, AND around the homes exterior. Original gleaming hardwood floors on 2 levels, are a testament to the gentle living of its only owner. 4 sun-filled bedrooms can be used in any way you choose. (Included are 2 stair lifts to take those in need safely to the upper and lower levels.) Massive L shaped living/dining room is filled with incredible light. Large rec room (24 ft x 13 ft) with a cozy gas fireplace. 5 large basement windows (26" x 18"). Watch the YouTube video, found in the extra links, that show the exterior gardens in full bloom. Rich soil, there have been magnificent vegetables grown down by the garden shed. Double drive holds 4 cars, and the garage can be your flex space to either park in, or dabble with your hobby. These old wide streets have plenty of street parking available, and visitors will never worry about where to park when on their way to see you. Built to a standard of a past era, and meticulously maintained with pride. It's easy to view so come have a look, and be sure to remove your shoes! :)
About This Property
17 Applewood Crescent, Guelph, N1H 6B1
Home Overview
Basic Information
Walk around the neighborhood
17 Applewood Crescent, Guelph, N1H 6B1
Shally Shi
Sales Representative, Dolphin Realty Inc
English, Mandarin
Residential ResaleProperty ManagementPre Construction
Mortgage Information
Estimated Payment
$0 Principal and Interest
 Walk Score for 17 Applewood Crescent
Walk Score for 17 Applewood Crescent

Book a Showing
Tour this home with Shally
Frequently Asked Questions
Can't find what you're looking for? Contact our support team for more information.
Check out 100+ listings near this property. Listings updated daily
See the Latest Listings by Cities
1500+ home for sale in Ontario

Looking for Your Perfect Home?
Let us help you find the perfect home that matches your lifestyle
