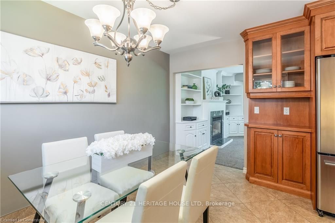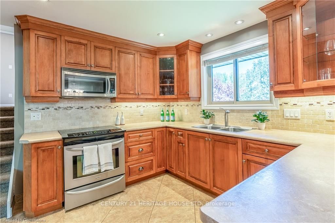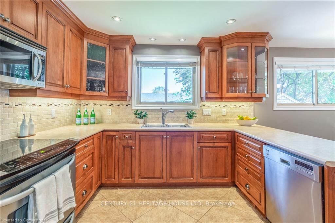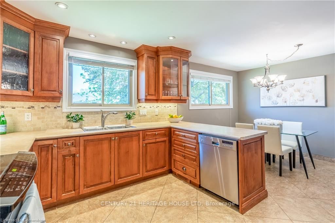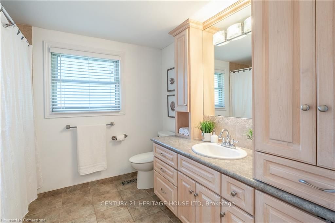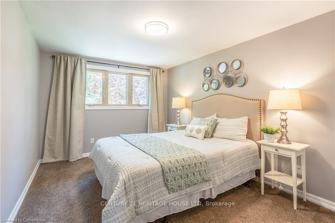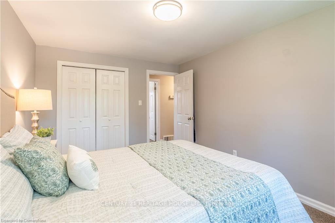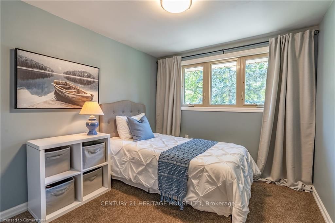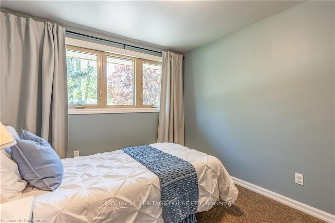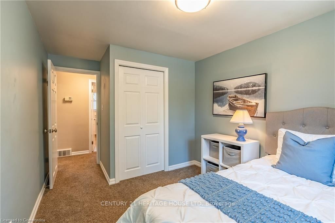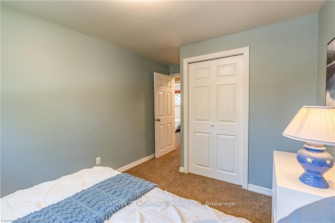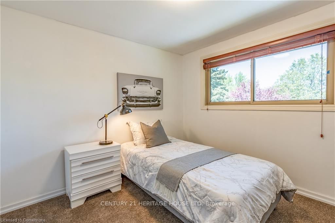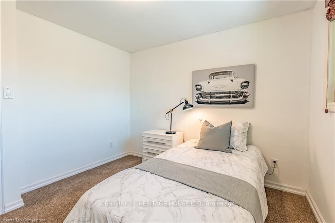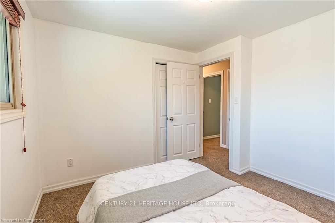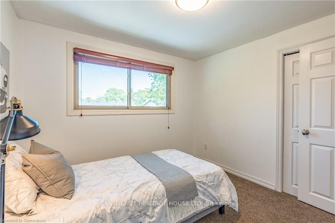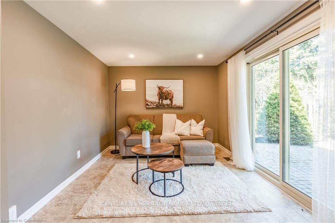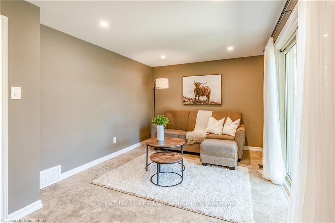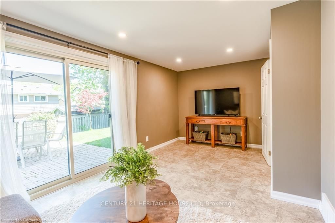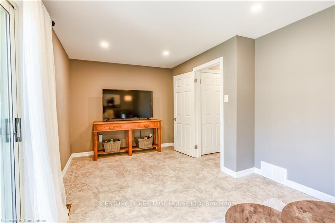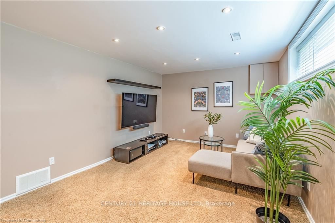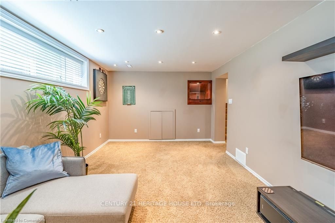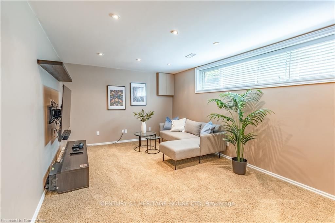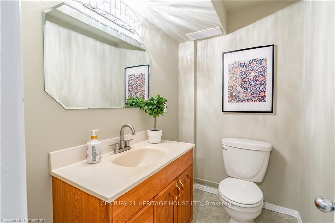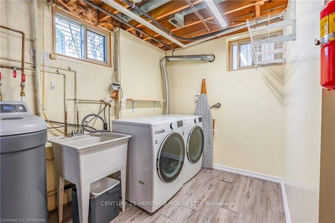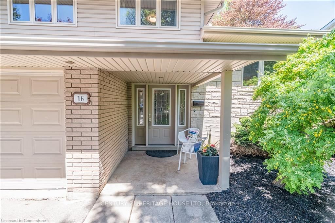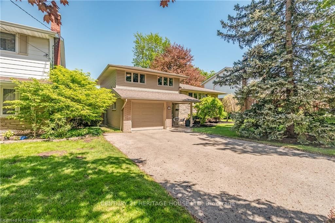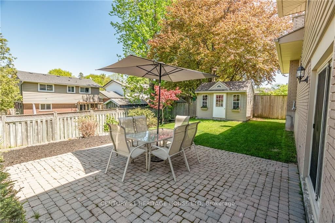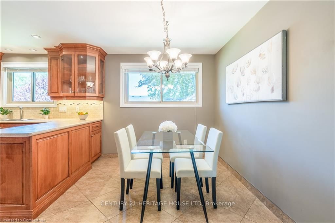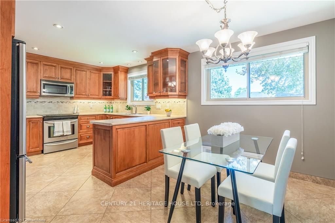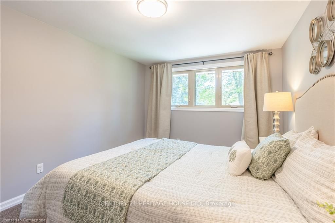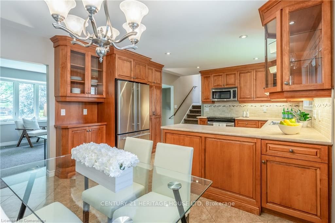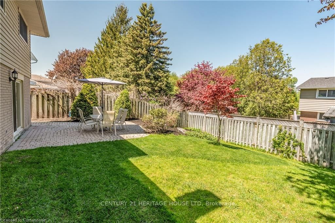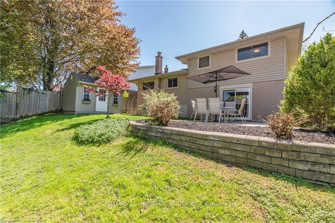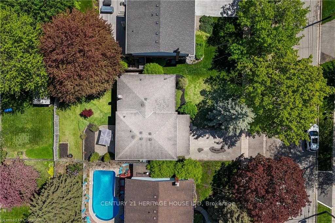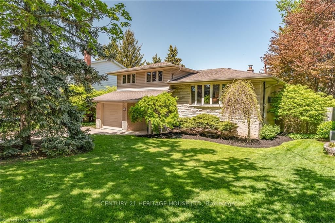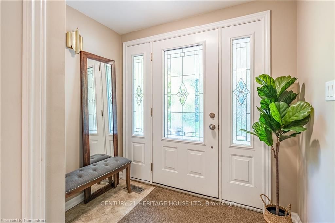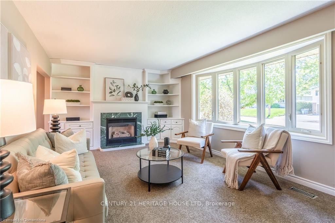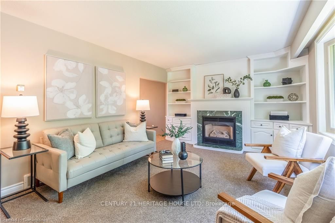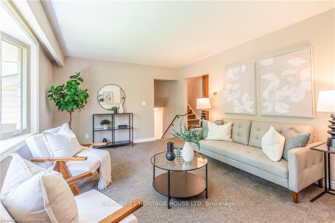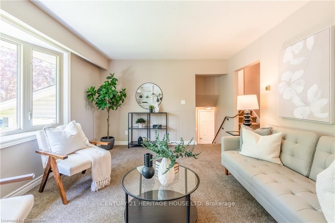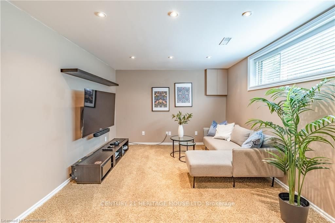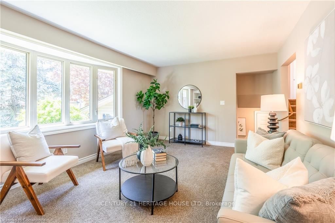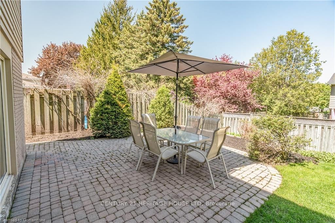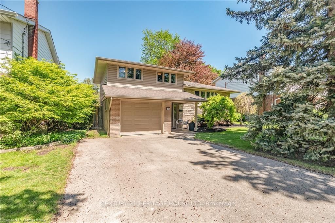
$899,900
Est. Payment
$3,437/mo*
*Based on 20% down, 4% interest, 30-year term
Listed by CENTURY 21 HERITAGE HOUSE LTD
Detached•MLS #X12159863•New
Price comparison with similar homes in Guelph
Compared to 45 similar homes
-7.7% Lower↓
Market Avg. of (45 similar homes)
$975,364
Note * Price comparison is based on the similar properties listed in the area and may not be accurate. Consult licences real estate agent for accurate comparison
Client Remarks
This fabulous side split is nestled on a beautifully manicured, private lot in a highly desirable, mature, and quiet neighborhood. The curb appeal is immediate, and it's clear the sellers have taken great pride in ownership. Inside, the built-in has been freshly painted, along with the bedroom and bathroom, adding a bright and welcoming feel throughout. Extensive updates and thoughtful features make this home truly move-in ready. In 2005, the roof was replaced with 30-year shingles, and the windows and exterior doors (excluding the garage man door) were updated. The same year, the siding was replaced with durable vinyl, and the eaves and fascia were upgraded to low-maintenance aluminum. The shed, built in 2011, was designed to match the home for a cohesive exterior look. The kitchen boasts quality maple cabinetry with convenient pull-outs and a pantry, offering both style and function. In 2016, a water softener was installed, and all interior trim and doors were replaced for a modern, cohesive feel. In 2018, the living room carpet was replaced, and new vinyl flooring was added to the front hall, family room, and laundry room. Conveniently located within walking distance to the public school, Riverside, Bailey and Exhibition Parks, as well as Homesense, Walmart, Home Depot, and even downtown. Prefer transit? There are two nearby bus stopsone on Nicklin Road and one on Bailey Avenuemaking commuting simple. This is a true testament to a great place to live.
About This Property
16 Nicklin Crescent, Guelph, N1H 5E9
Home Overview
Basic Information
Walk around the neighborhood
16 Nicklin Crescent, Guelph, N1H 5E9
Shally Shi
Sales Representative, Dolphin Realty Inc
English, Mandarin
Residential ResaleProperty ManagementPre Construction
Mortgage Information
Estimated Payment
$0 Principal and Interest
 Walk Score for 16 Nicklin Crescent
Walk Score for 16 Nicklin Crescent

Book a Showing
Tour this home with Shally
Frequently Asked Questions
Can't find what you're looking for? Contact our support team for more information.
See the Latest Listings by Cities
1500+ home for sale in Ontario

Looking for Your Perfect Home?
Let us help you find the perfect home that matches your lifestyle
