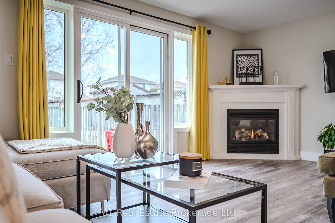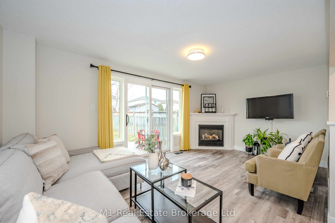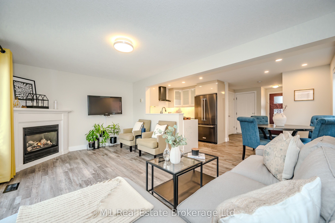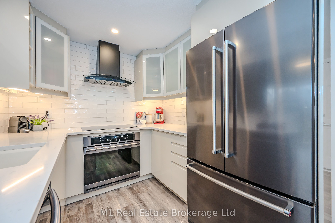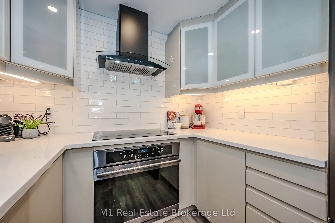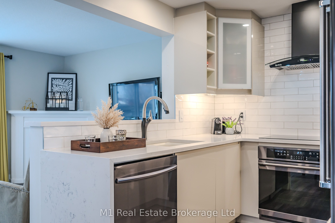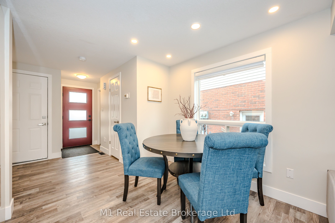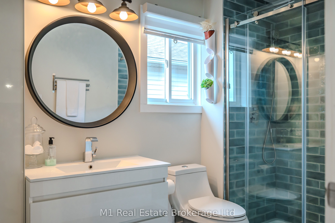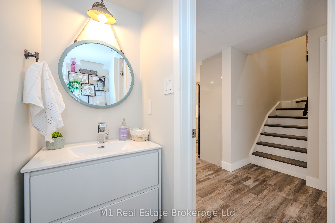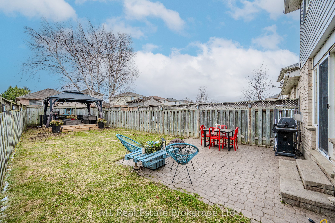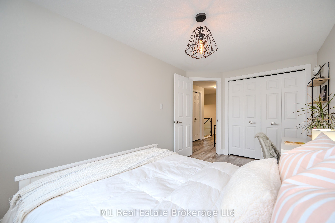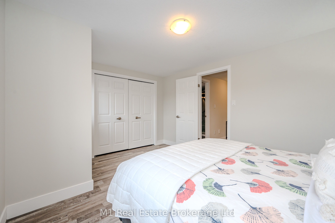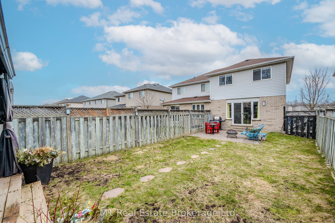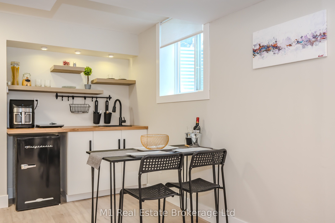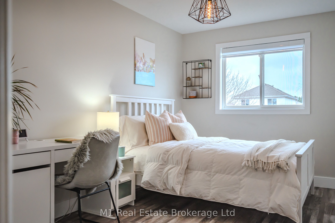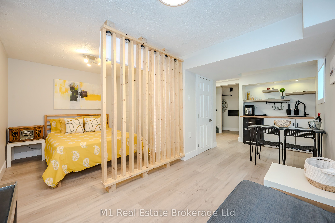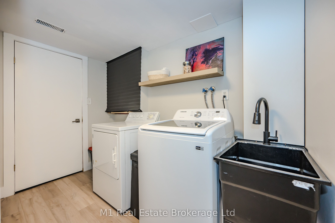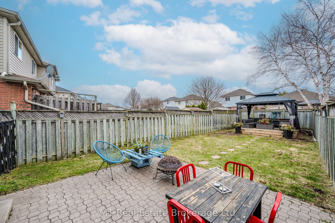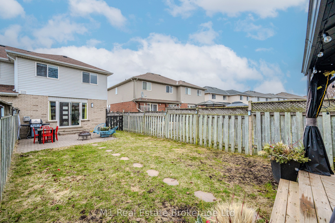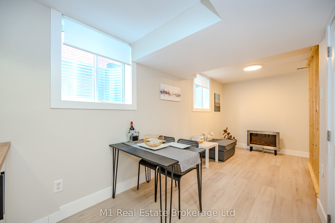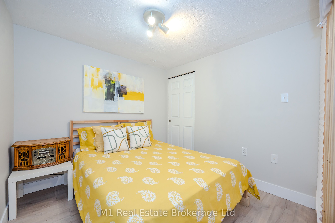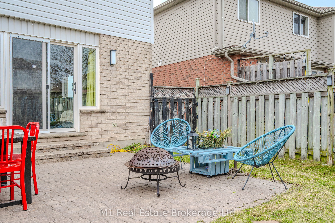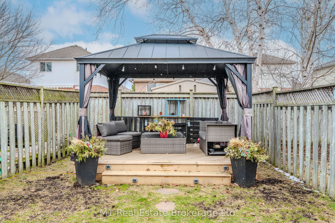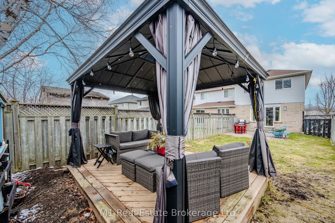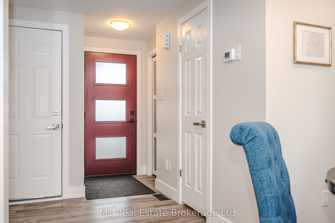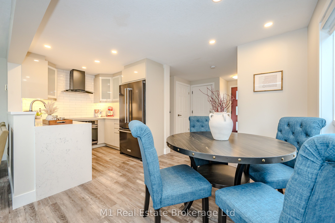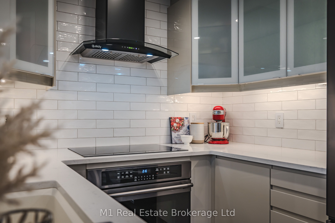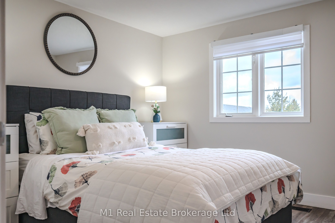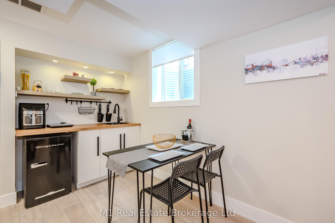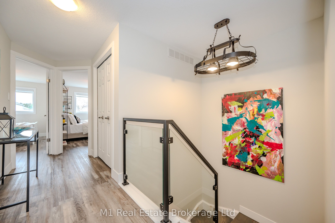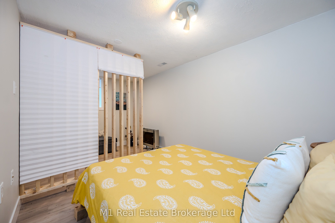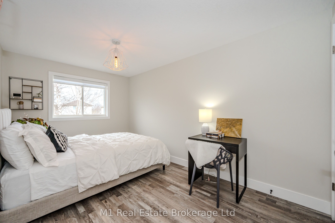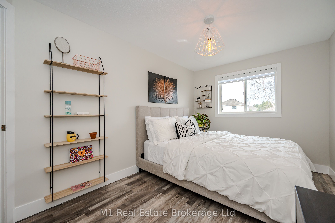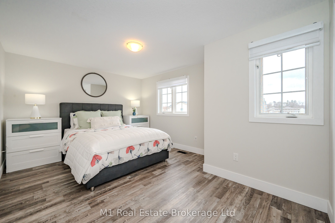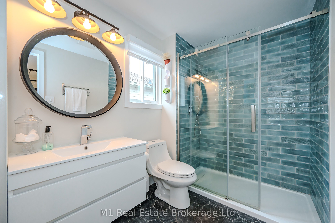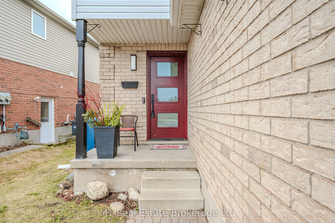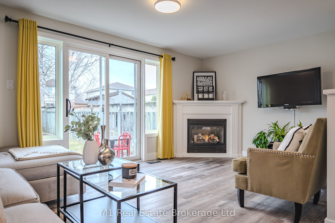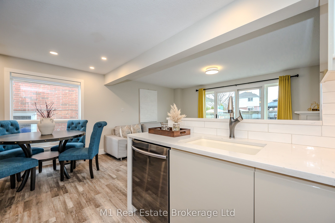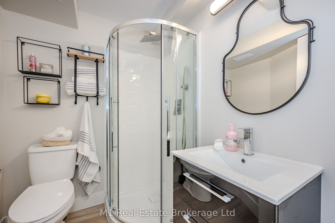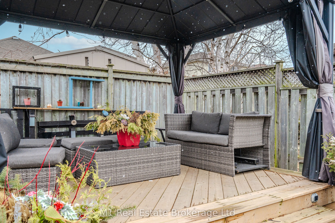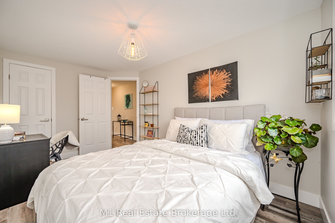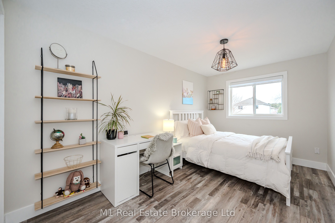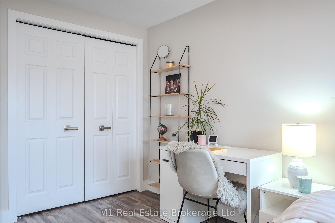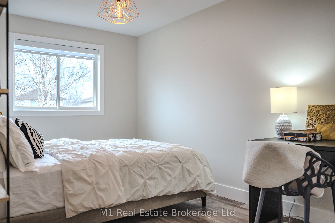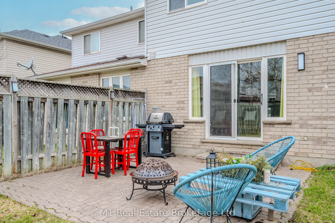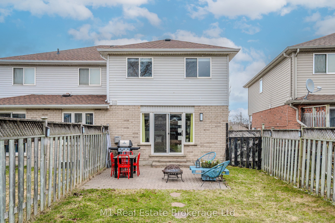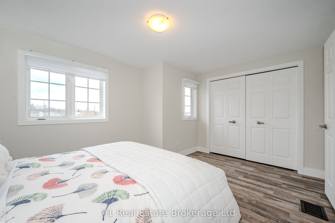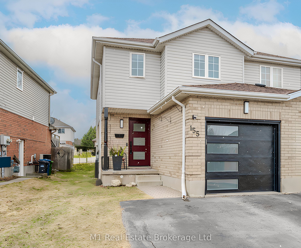
$799,900
Est. Payment
$3,055/mo*
*Based on 20% down, 4% interest, 30-year term
Listed by M1 Real Estate Brokerage Ltd
Semi-Detached •MLS #X12105997•New
Price comparison with similar homes in Guelph
Compared to 3 similar homes
-8.1% Lower↓
Market Avg. of (3 similar homes)
$870,508
Note * Price comparison is based on the similar properties listed in the area and may not be accurate. Consult licences real estate agent for accurate comparison
Room Details
| Room | Features | Level |
|---|---|---|
Kitchen 2.6 × 2.5 m | RenovatedQuartz CounterOverlooks Living | Main |
Living Room 5.12 × 3.15 m | RenovatedVinyl FloorW/O To Yard | Main |
Dining Room 2.6 × 2.65 m | RenovatedVinyl FloorWindow | Main |
Primary Bedroom 3.8 × 3.35 m | RenovatedVinyl Floor | Second |
Bedroom 2 4.2 × 2.6 m | RenovatedVinyl Floor | Second |
Bedroom 3 4.2 × 2.55 m | RenovatedVinyl Floor | Second |
Client Remarks
Discover the allure of 155 Stephanie Drive, a breathtakingly modern residence in Guelphs prestigious West End. This fully reimagined home captivates from the moment you step into its European-inspired kitchen a culinary masterpiece featuring shimmering quartz countertops, top-tier appliances, and a design that transforms every meal into a gourmet experience. Elegant luxury vinyl plank flooring sweeps across the main level, uniting chic style with everyday comfort, complemented by a sleek main-floor powder room for effortless convenience. Venture outside to a serene backyard retreat, where a spacious deck and charming built-in gazebo create an idyllic setting for starlit gatherings or tranquil mornings. Upstairs, the expansive master suite offers a peaceful escape, joined by two generously sized bedrooms and a spa-like bathroom that blends indulgence with serenity.The lower level unveils endless possibilities: a sophisticated wet bar that doubles as a secondary kitchen, a versatile space perfect as a rec room, bedroom, or creative haven, and a full bathroom for added luxury. Practicality meets elegance with an attached garage, double-wide driveway, central vacuum system, and a natural gas BBQ hookup. More than a home, 155 Stephanie Drive is a vibrant lifestyle waiting to be claimed. Schedule your visit to experience this West End gem today!
About This Property
155 Stephanie Drive, Guelph, N1K 1X7
Home Overview
Basic Information
Walk around the neighborhood
155 Stephanie Drive, Guelph, N1K 1X7
Shally Shi
Sales Representative, Dolphin Realty Inc
English, Mandarin
Residential ResaleProperty ManagementPre Construction
Mortgage Information
Estimated Payment
$0 Principal and Interest
 Walk Score for 155 Stephanie Drive
Walk Score for 155 Stephanie Drive

Book a Showing
Tour this home with Shally
Frequently Asked Questions
Can't find what you're looking for? Contact our support team for more information.
See the Latest Listings by Cities
1500+ home for sale in Ontario

Looking for Your Perfect Home?
Let us help you find the perfect home that matches your lifestyle
