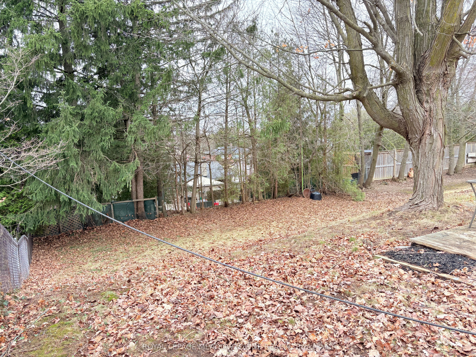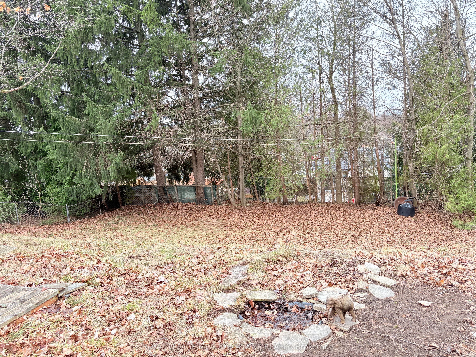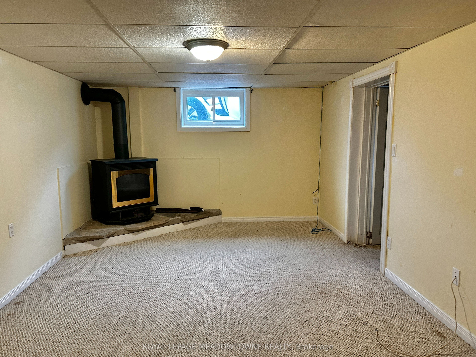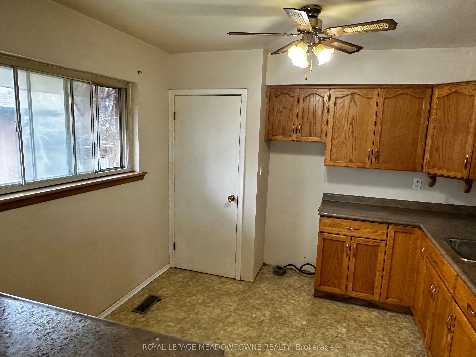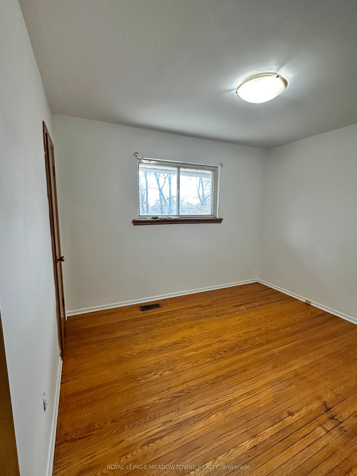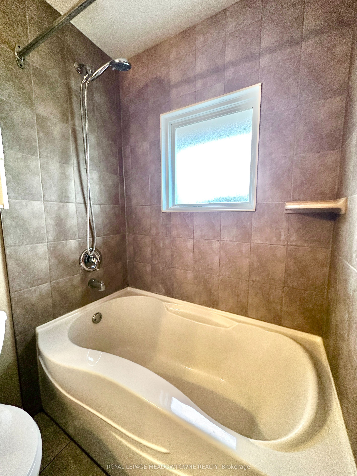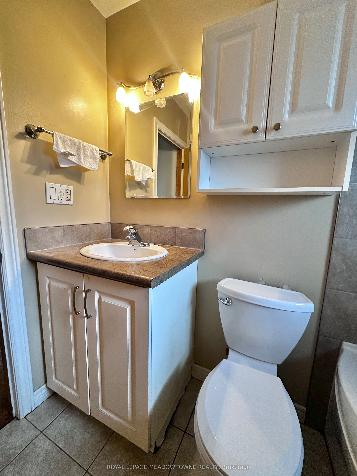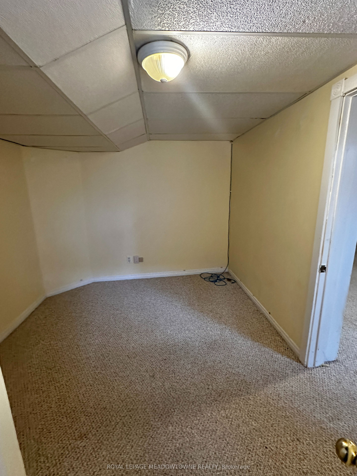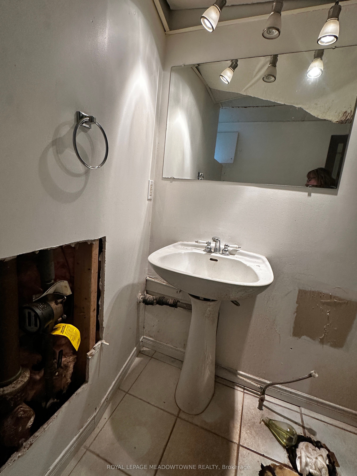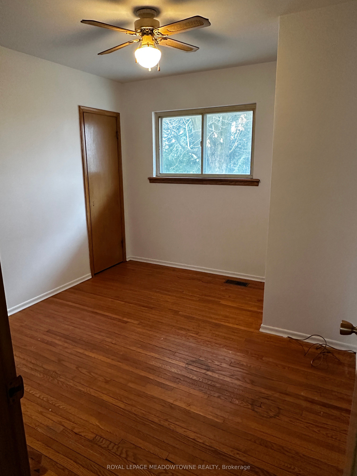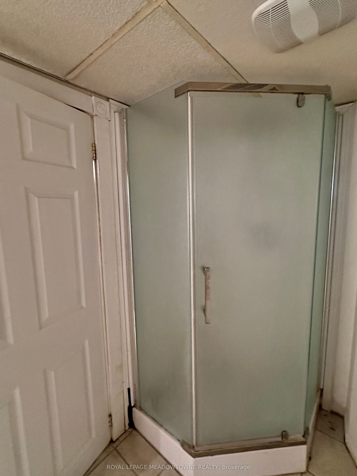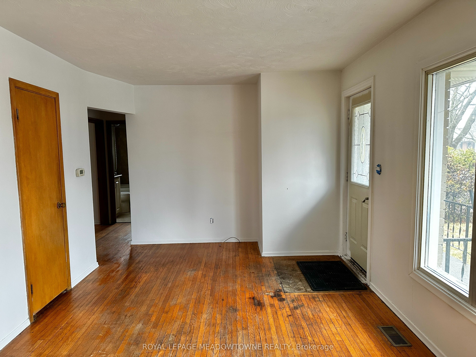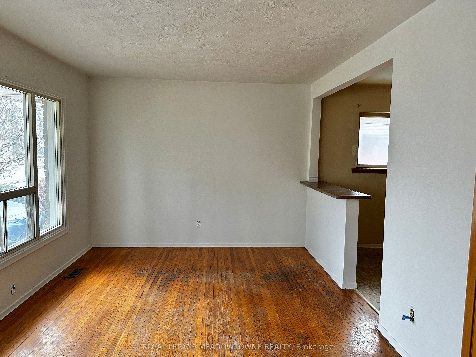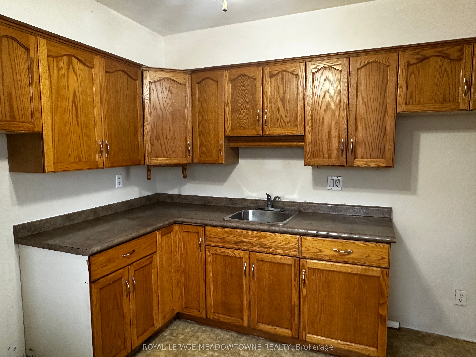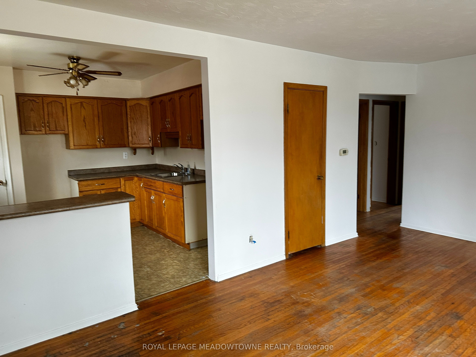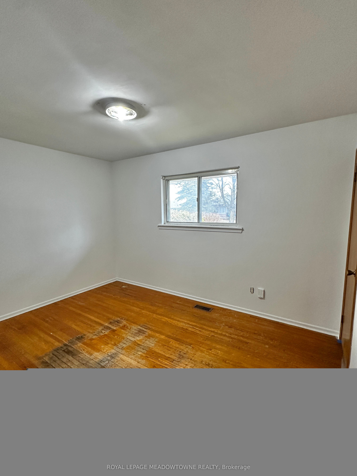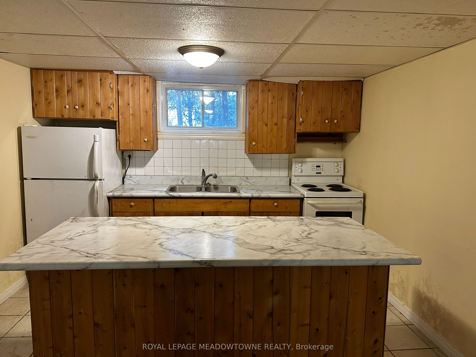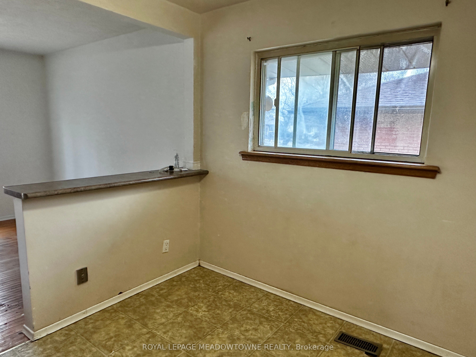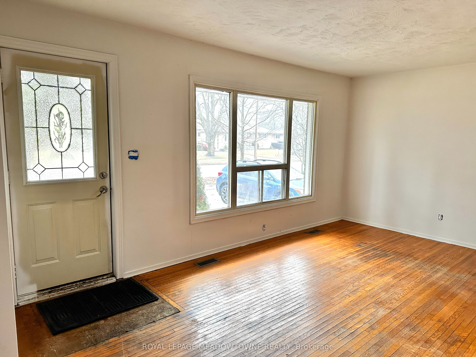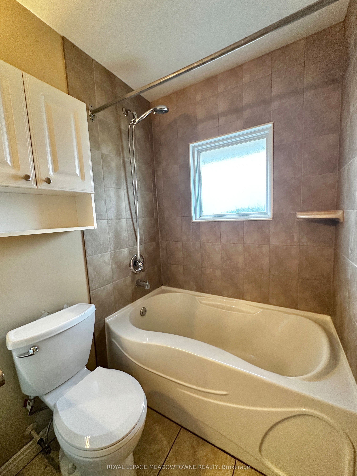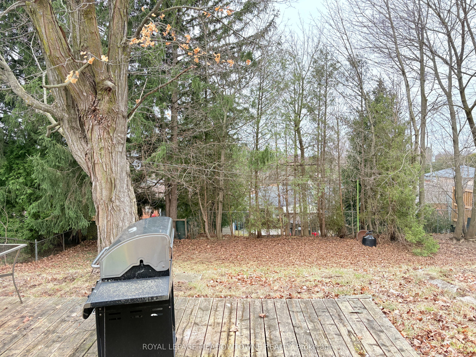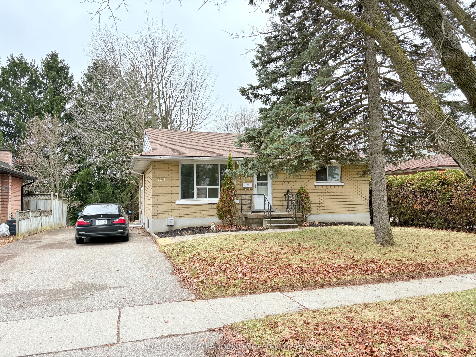
$599,999
Est. Payment
$2,292/mo*
*Based on 20% down, 4% interest, 30-year term
Listed by ROYAL LEPAGE MEADOWTOWNE REALTY
Detached•MLS #X12055764•New
Price comparison with similar homes in Guelph
Compared to 33 similar homes
-31.1% Lower↓
Market Avg. of (33 similar homes)
$870,815
Note * Price comparison is based on the similar properties listed in the area and may not be accurate. Consult licences real estate agent for accurate comparison
Room Details
| Room | Features | Level |
|---|---|---|
Living Room 5.76 × 3.1699 m | ClosetHardwood FloorLarge Window | Main |
Kitchen 3.1699 × 2.7736 m | LaminateWindowEat-in Kitchen | Main |
Bedroom 2.987 × 3.0784 m | Hardwood FloorClosetWindow | Main |
Bedroom 2 3.2918 × 2.4719 m | Hardwood FloorClosetWindow | Main |
Bedroom 3 3.81 × 2.8651 m | Hardwood FloorClosetWindow | Main |
Bedroom 4 4.1148 × 2.6822 m | WindowCloset | Basement |
Client Remarks
New Investment Opportunity in Guelph This charming 3-bedroom, 2-bathroom home is a fantastic opportunity for contractors and investors. Featuring a spacious living room with hardwood floors and a large picture window, the main floor also includes a kitchen with oak cabinetry, ample room for a table, and plenty of natural light. The property offers three well-sized bedrooms with hardwood flooring and individual closets, plus a main 4-piece bathroom with an updated tub and toilet. The basement is perfect for expansion or rental potential, with a separate side entrance, large rec room, additional bedroom, washroom, and a kitchen area with an island. A separate utility and laundry room add to the functionality of this space. Outside, the large, tiered backyard offers mature trees, a patio area, and a shed, making it an ideal spot for relaxation or future development. With a long driveway for multiple cars, a welcoming front porch with a screen door, and ample opportunity for improvement, this property is a must-see for any investor or contractor looking to add value and create a high-return asset. Don't miss out on this prime opportunity in a desirable Guelph neighbourhood!
About This Property
154 Renfield Street, Guelph, N1E 4B2
Home Overview
Basic Information
Walk around the neighborhood
154 Renfield Street, Guelph, N1E 4B2
Shally Shi
Sales Representative, Dolphin Realty Inc
English, Mandarin
Residential ResaleProperty ManagementPre Construction
Mortgage Information
Estimated Payment
$0 Principal and Interest
 Walk Score for 154 Renfield Street
Walk Score for 154 Renfield Street

Book a Showing
Tour this home with Shally
Frequently Asked Questions
Can't find what you're looking for? Contact our support team for more information.
Check out 100+ listings near this property. Listings updated daily
See the Latest Listings by Cities
1500+ home for sale in Ontario

Looking for Your Perfect Home?
Let us help you find the perfect home that matches your lifestyle
