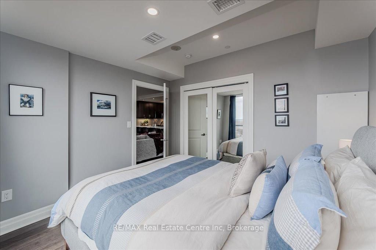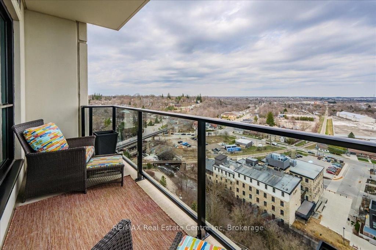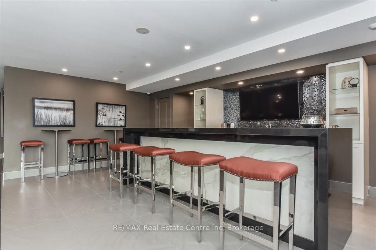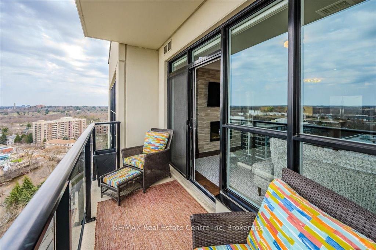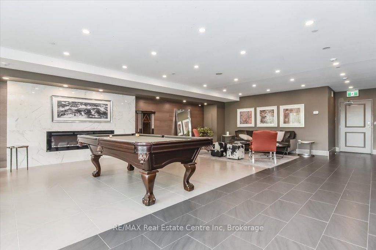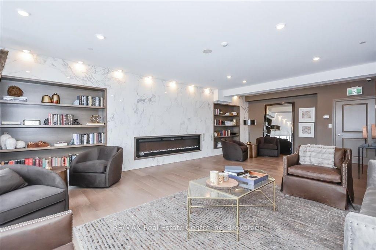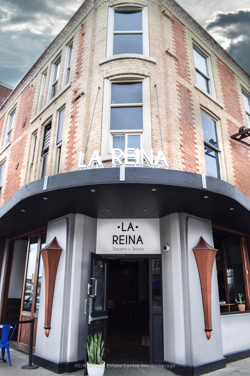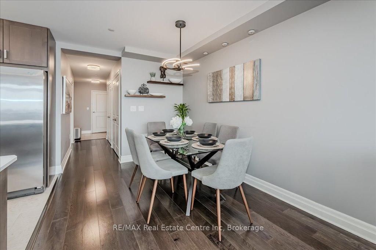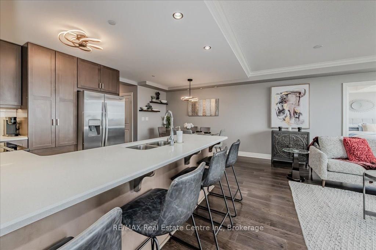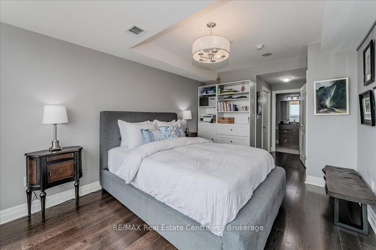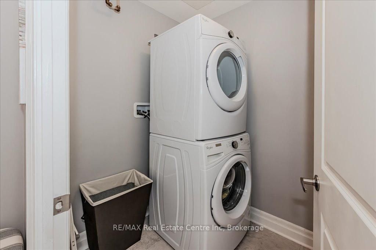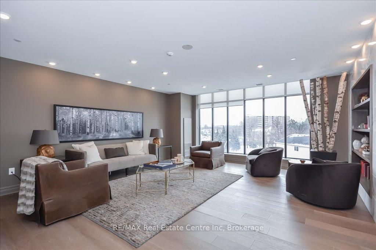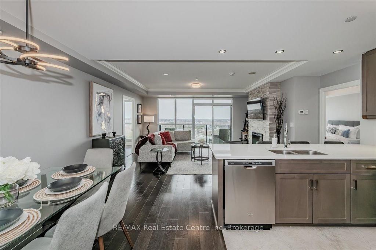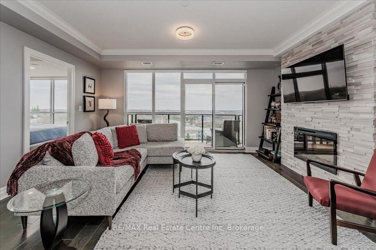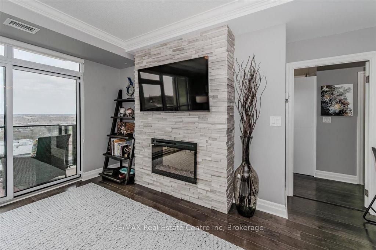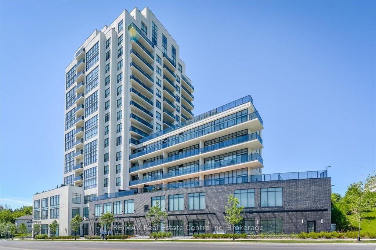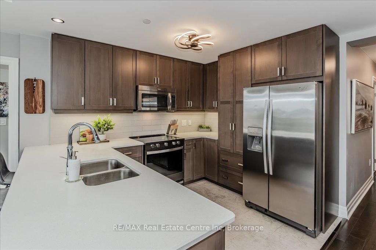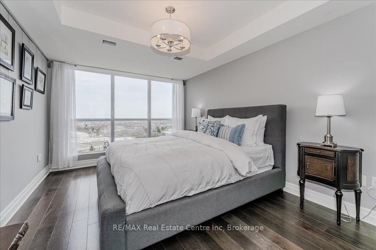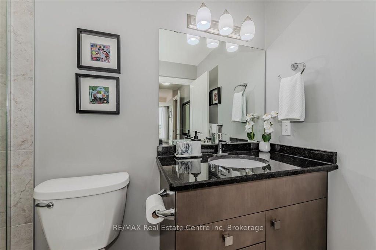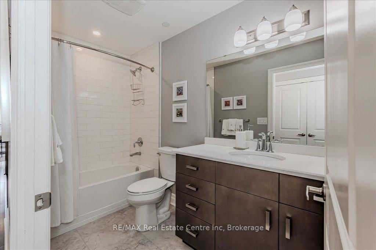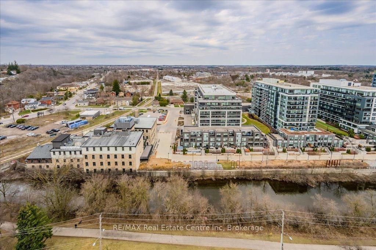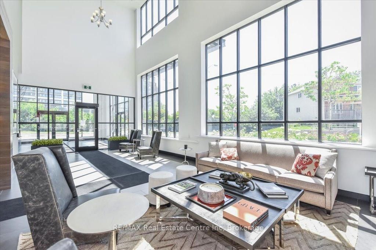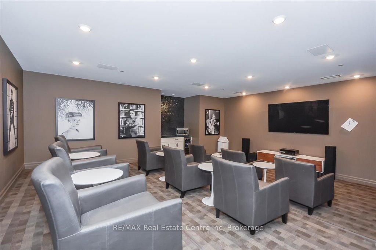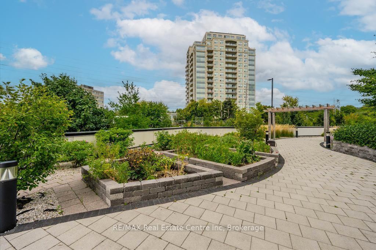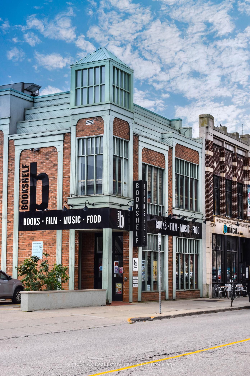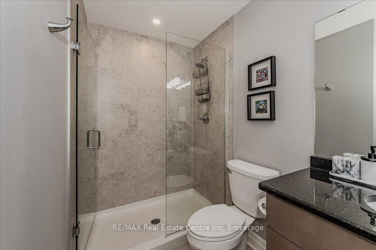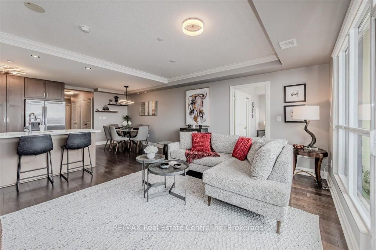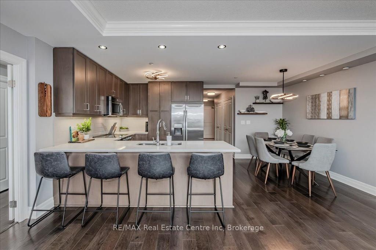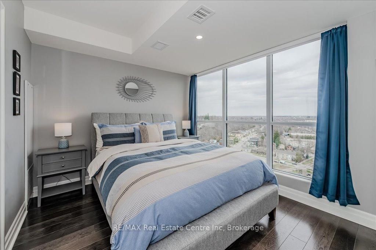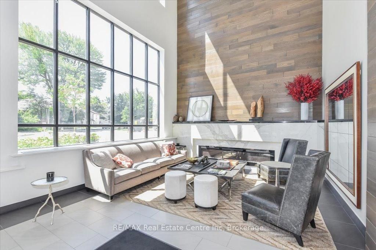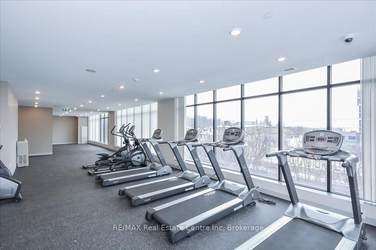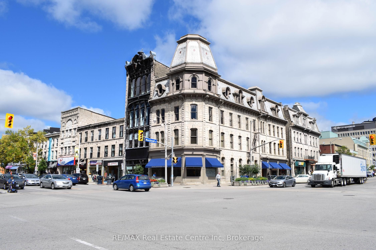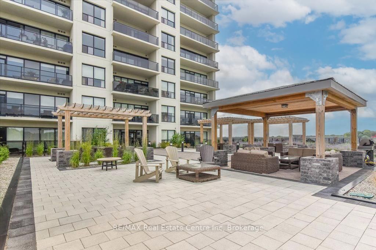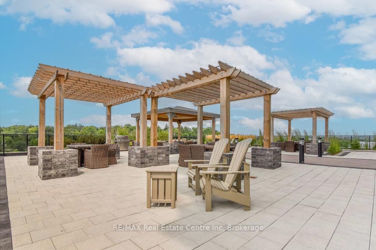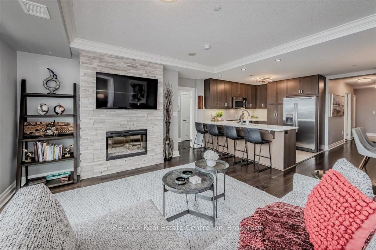
$699,900
Est. Payment
$2,673/mo*
*Based on 20% down, 4% interest, 30-year term
Listed by RE/MAX Real Estate Centre Inc
Condo Apartment•MLS #X12084370•New
Included in Maintenance Fee:
CAC
Heat
Building Insurance
Common Elements
Water
Parking
Price comparison with similar homes in Guelph
Compared to 53 similar homes
16.4% Higher↑
Market Avg. of (53 similar homes)
$601,308
Note * Price comparison is based on the similar properties listed in the area and may not be accurate. Consult licences real estate agent for accurate comparison
Room Details
| Room | Features | Level |
|---|---|---|
Kitchen 4.04 × 2.97 m | Main | |
Dining Room 4.04 × 2.82 m | Main | |
Living Room 4.8 × 3.2 m | Main | |
Primary Bedroom 4.19 × 3.2 m | Main | |
Bedroom 2 3.66 × 3.2 m | Main |
Client Remarks
Exquisite 2-bdrm, 2-bathroom suite nestled in prestigious River Mill Condos in heart of downtown Guelph! 1151sqft of elegant living space, this suite delivers perfect blend of modern design, comfort & serene views overlooking Speed River. Open-concept layout is filled W/natural morning light thanks to east-facing exposure. Soaring ceilings & rich hardwood throughout main living areas create warm & sophisticated atmosphere. Living room W/floor-to-ceiling tiled fireplace & expansive windows. Sliding doors lead to private balcony ideal place to enjoy morning coffee &take in peaceful views. Chef-inspired kitchen W/quartz counters, ceiling-height dark cabinetry, S/S appliances & subway tile backsplash. Breakfast bar offers space for casual dining. Dining area is framed by contemporary light fixture perfect for hosting friends & family. Primary suite W/tray ceilings, designer lighting & wall of windows showcasing treetop & river views. Custom W/I closet provides storage leading into ensuite W/frameless glass W/I shower & quartz-topped vanity. 2nd bdrm offers hardwood & mirrored dbl closet. Main 4pc bath W/vanity, quartz counters & subway-tiled shower/tub. In-suite laundry room, 2 add'l hall closets, 2 underground parking spots W/potential for EV charger installation & 1 of the largest lockers in the building. Living at River Mill means access to elevated amenities: Health & Fitness Studio, movie theatre, library, study space, guest suite & communal gardens. Sky Lounge offers bar & billiards area that opens to 6000sqft terrace with alfresco dining, BBQs, fireplace & views of the River & downtown. Steps from downtown where you'll find shops, bakeries, cafés, restaurants & the Book Shelf & Farmers Market. With GO Train station a short walk away & over $300 million being invested into downtown core this address offers not only an exceptional lifestyle but a smart investment opportunity. This is more than just a home its your gateway to riverfront luxury & downtown vibrance
About This Property
150 WELLINGTON Street, Guelph, N1H 0B5
Home Overview
Basic Information
Amenities
Game Room
Guest Suites
Party Room/Meeting Room
Rooftop Deck/Garden
Visitor Parking
Exercise Room
Walk around the neighborhood
150 WELLINGTON Street, Guelph, N1H 0B5
Shally Shi
Sales Representative, Dolphin Realty Inc
English, Mandarin
Residential ResaleProperty ManagementPre Construction
Mortgage Information
Estimated Payment
$0 Principal and Interest
 Walk Score for 150 WELLINGTON Street
Walk Score for 150 WELLINGTON Street

Book a Showing
Tour this home with Shally
Frequently Asked Questions
Can't find what you're looking for? Contact our support team for more information.
See the Latest Listings by Cities
1500+ home for sale in Ontario

Looking for Your Perfect Home?
Let us help you find the perfect home that matches your lifestyle
