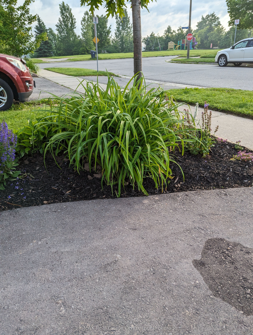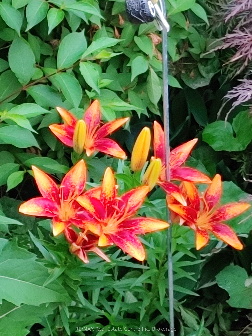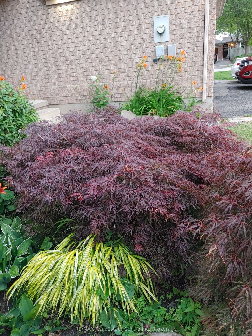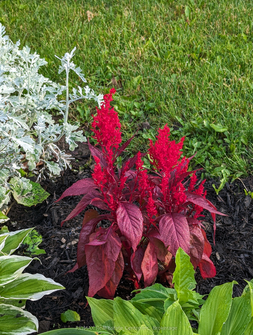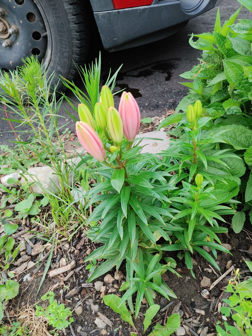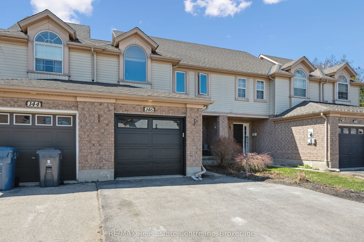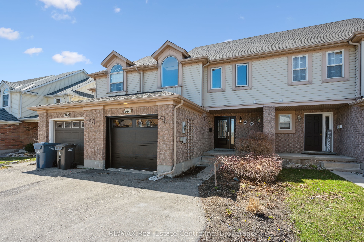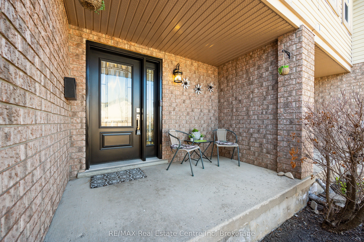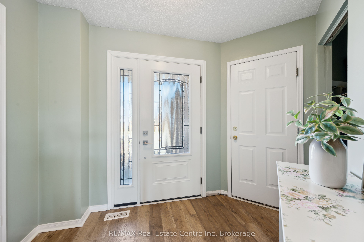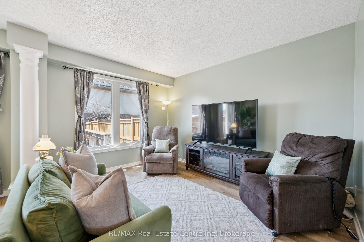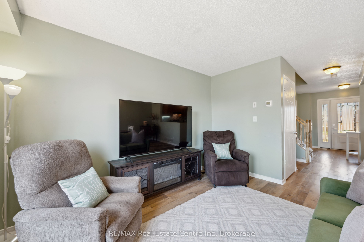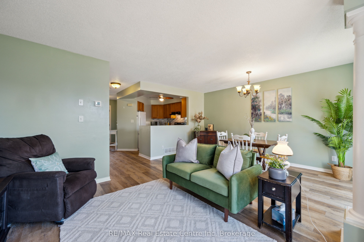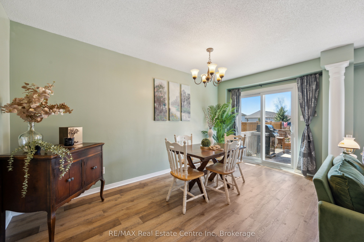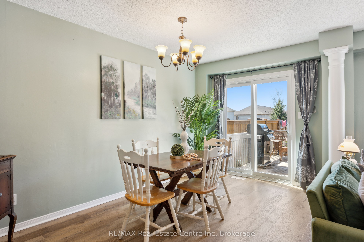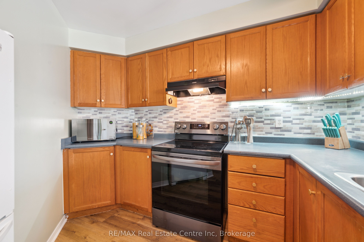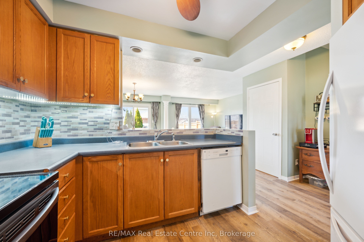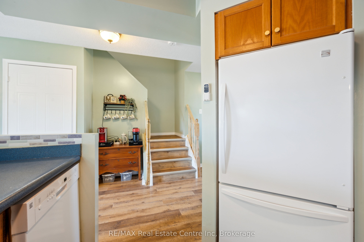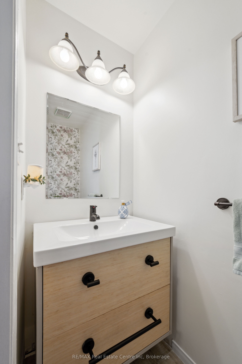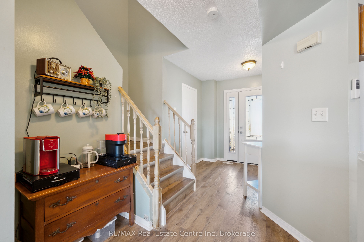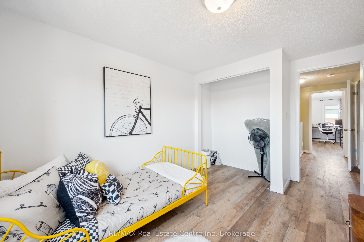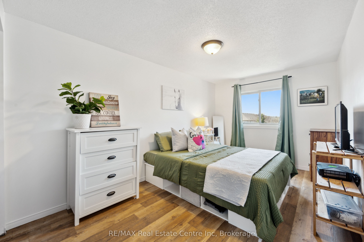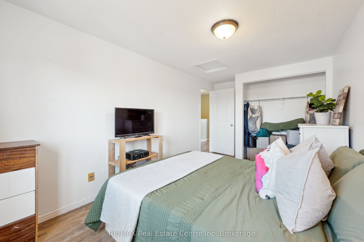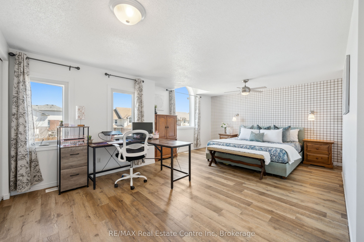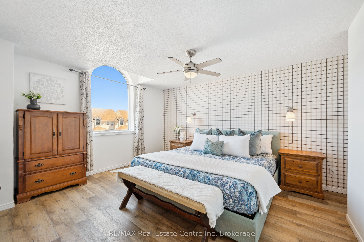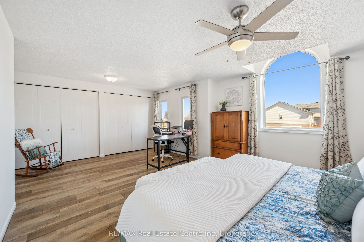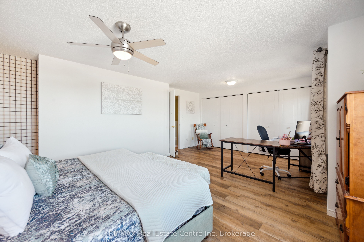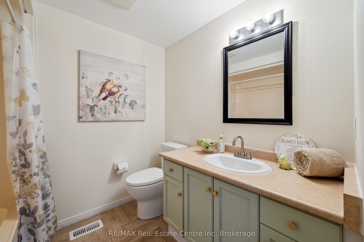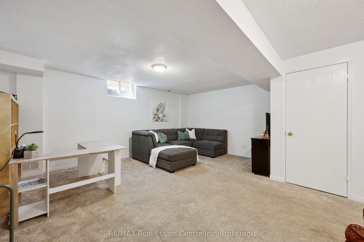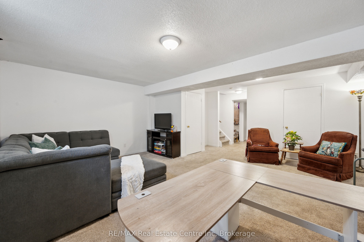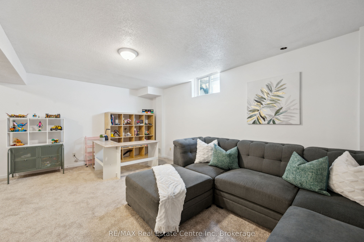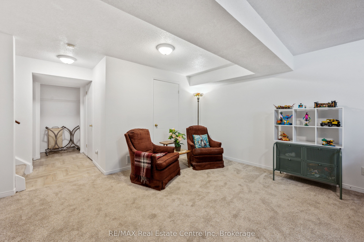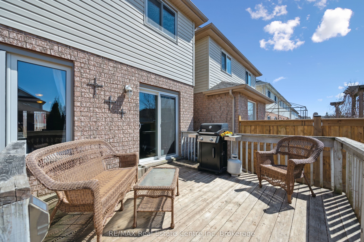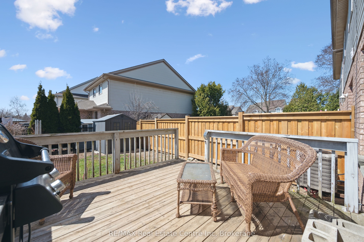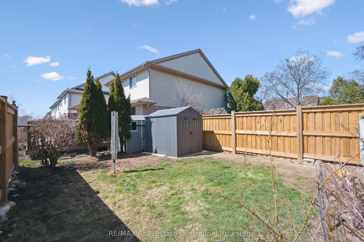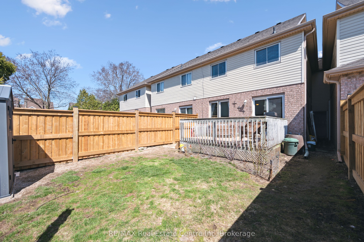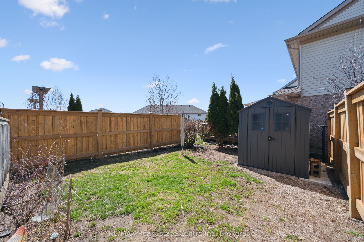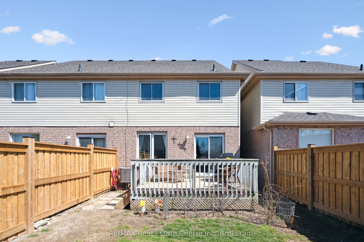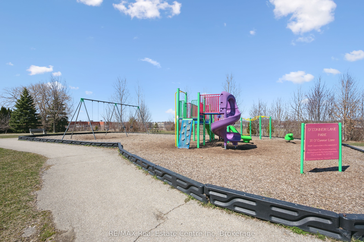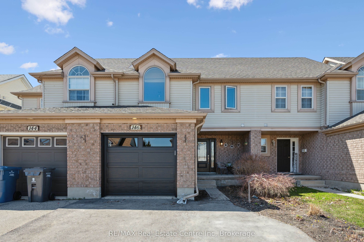
$718,000
Est. Payment
$2,742/mo*
*Based on 20% down, 4% interest, 30-year term
Listed by RE/MAX Real Estate Centre Inc
Att/Row/Townhouse•MLS #X12095903•Price Change
Price comparison with similar homes in Guelph
Compared to 5 similar homes
-0.1% Lower↓
Market Avg. of (5 similar homes)
$718,760
Note * Price comparison is based on the similar properties listed in the area and may not be accurate. Consult licences real estate agent for accurate comparison
Room Details
| Room | Features | Level |
|---|---|---|
Living Room 3.77 × 3.01 m | Main | |
Kitchen 3.36 × 2.79 m | B/I Dishwasher | Main |
Dining Room 4.63 × 2.58 m | Main | |
Primary Bedroom 6.05 × 4.57 m | Second | |
Bedroom 5.07 × 2.74 m | Second | |
Bedroom 3.95 × 2.85 m | Second |
Client Remarks
Perfect location close to schools and parks with one just across the road, this 3 bedroom 2 bath townhouse will fit all your needs. Freshly painted and spacious layout for the family to enjoy. The many updates include new roof 2014, new furnace and air conditioner 2019, new flooring, windows and front door 2023, New garage door, water heater and some new fencing 2024. The 3 bedrooms include a very spacious master bedroom fit for a king and room to spare. Walkout from the dining room to a deck and fully fenced treed yard for summer fun. Large rec room down provides that extra space and there is parking for 3 cars.
About This Property
146 Lee Street, Guelph, N1E 7E9
Home Overview
Basic Information
Walk around the neighborhood
146 Lee Street, Guelph, N1E 7E9
Shally Shi
Sales Representative, Dolphin Realty Inc
English, Mandarin
Residential ResaleProperty ManagementPre Construction
Mortgage Information
Estimated Payment
$0 Principal and Interest
 Walk Score for 146 Lee Street
Walk Score for 146 Lee Street

Book a Showing
Tour this home with Shally
Frequently Asked Questions
Can't find what you're looking for? Contact our support team for more information.
See the Latest Listings by Cities
1500+ home for sale in Ontario

Looking for Your Perfect Home?
Let us help you find the perfect home that matches your lifestyle
