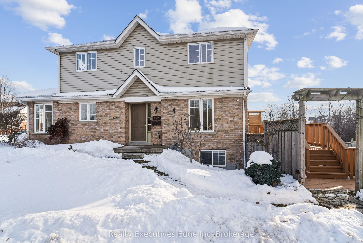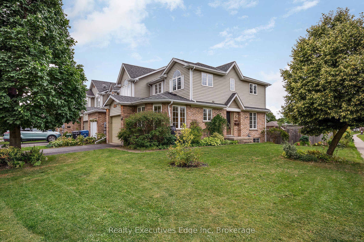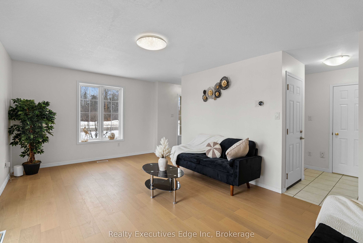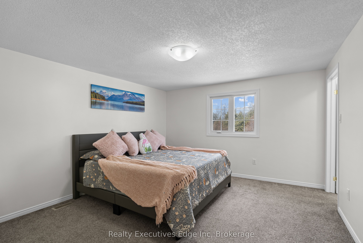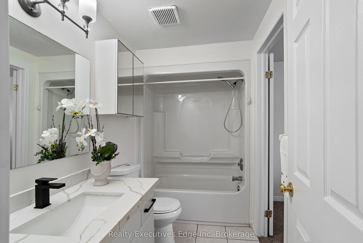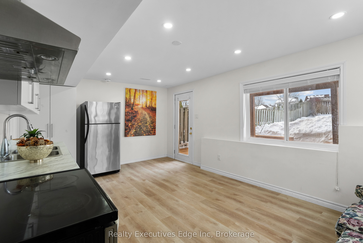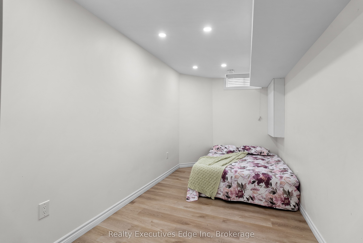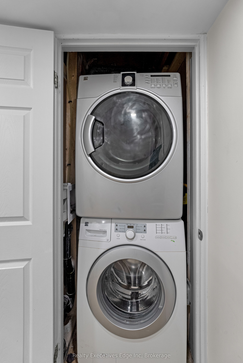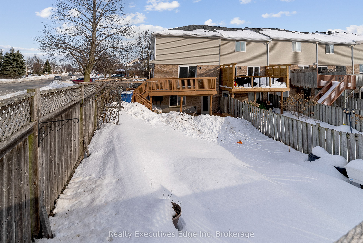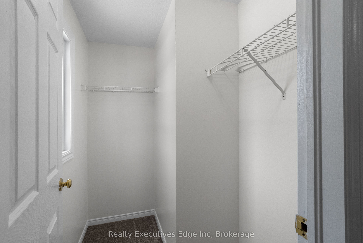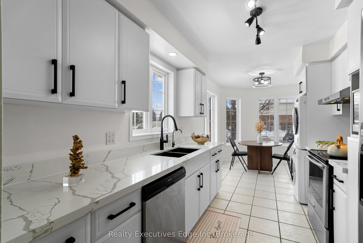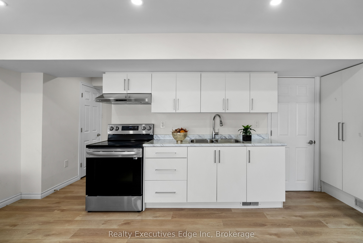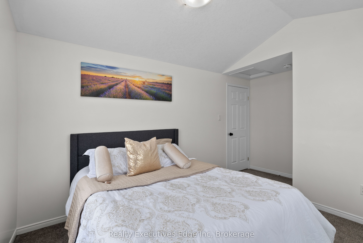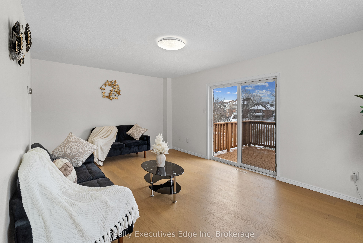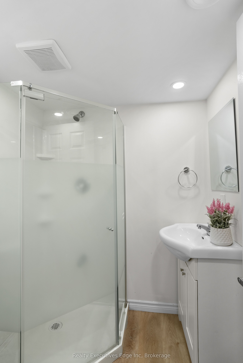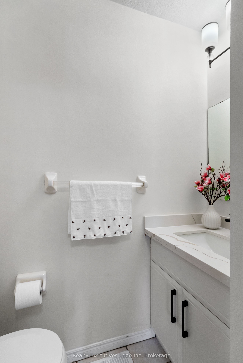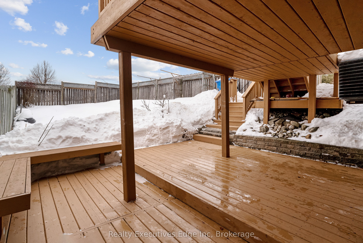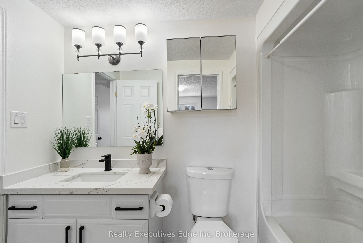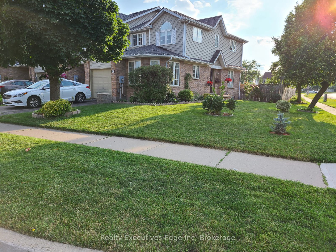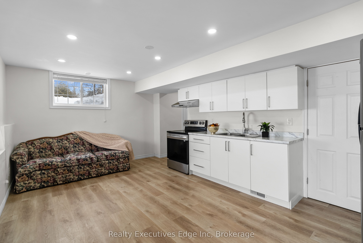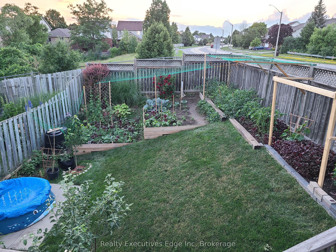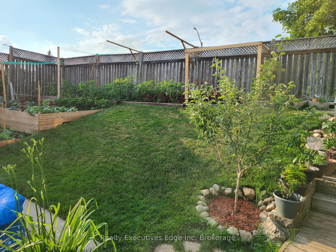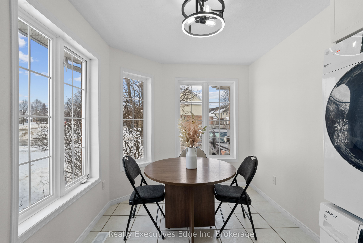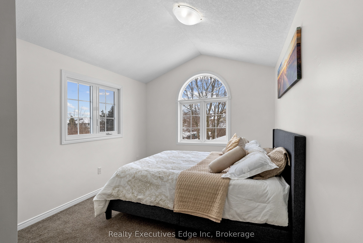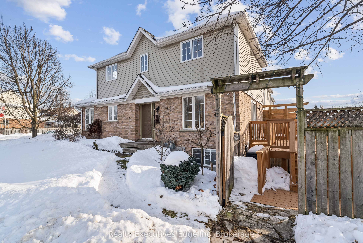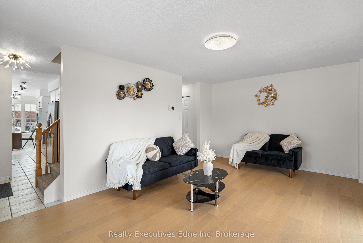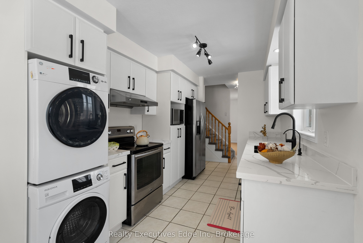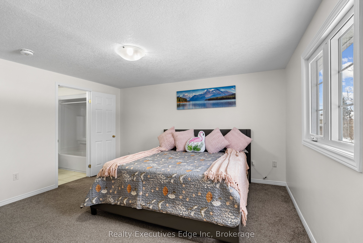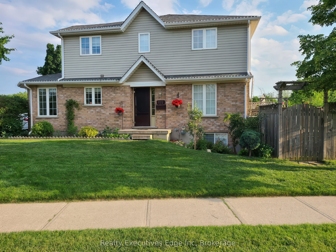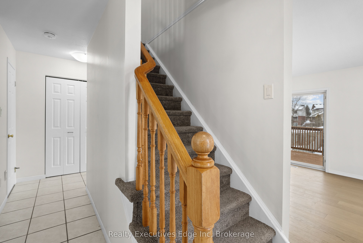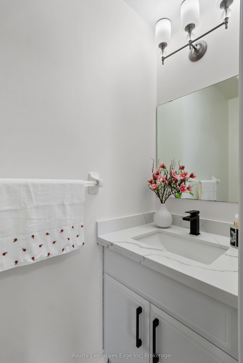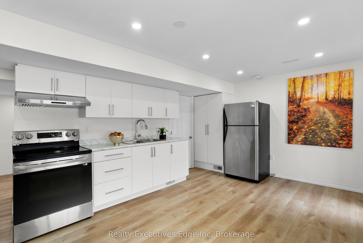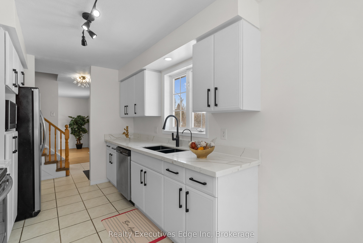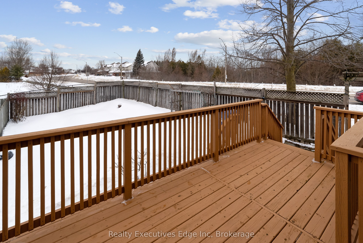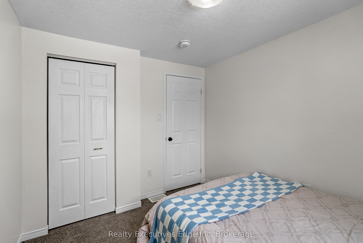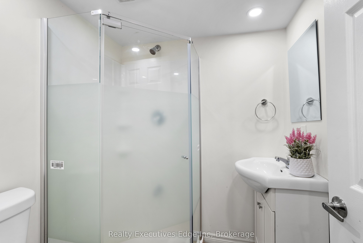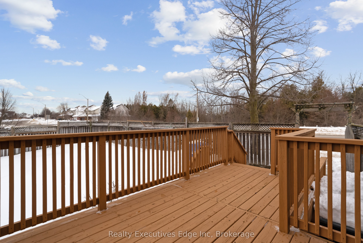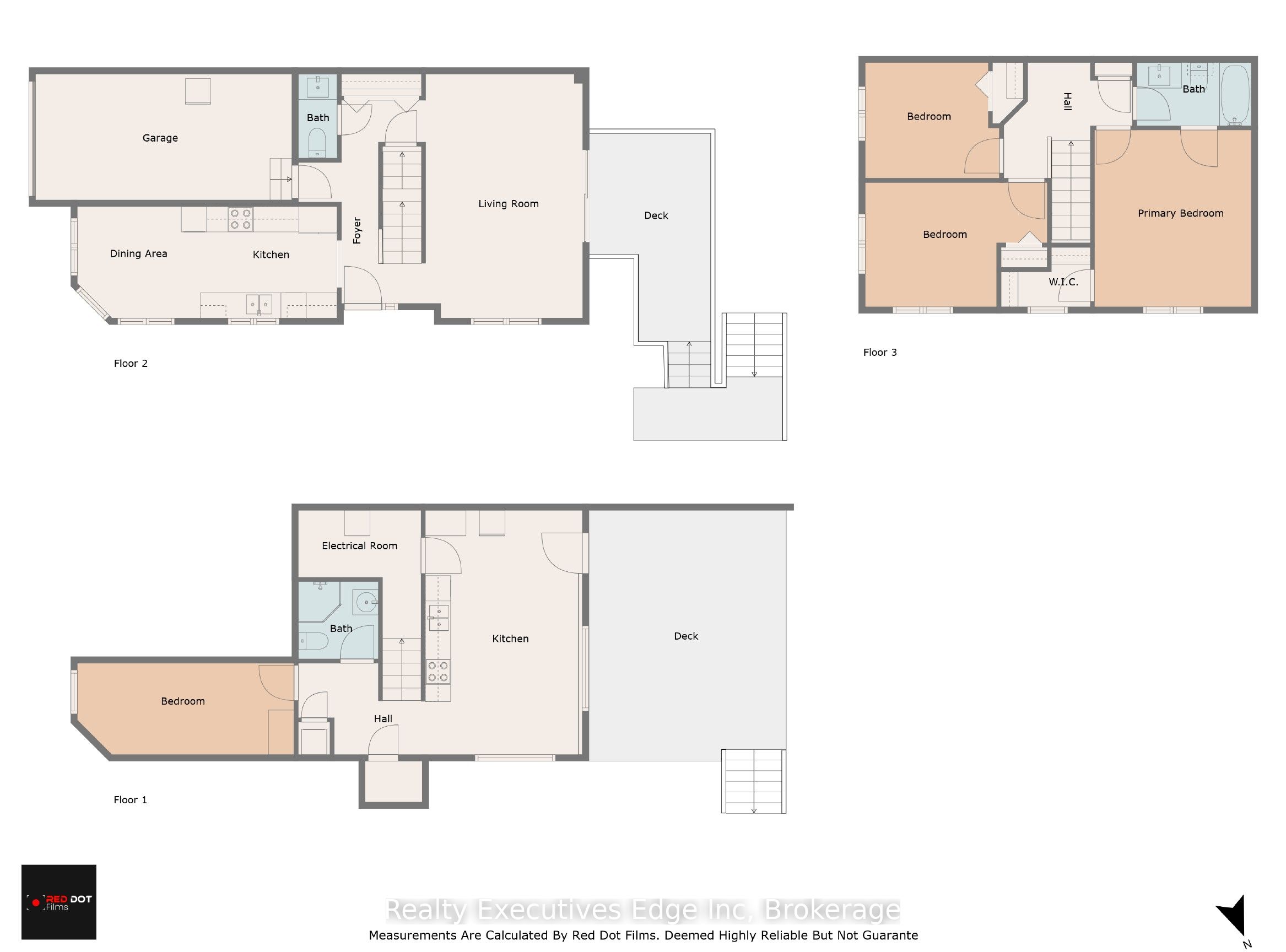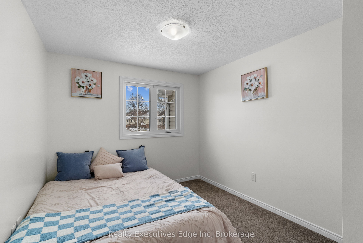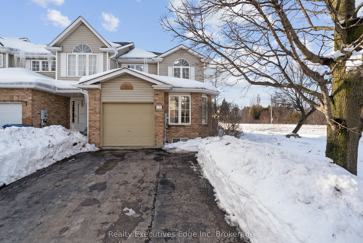
$699,000
Est. Payment
$2,670/mo*
*Based on 20% down, 4% interest, 30-year term
Listed by Realty Executives Edge Inc
Att/Row/Townhouse•MLS #X12035715•New
Room Details
| Room | Features | Level |
|---|---|---|
Kitchen 3.07 × 2.51 m | Ground | |
Dining Room 3.1 × 2.51 m | Ground | |
Primary Bedroom 4.14 × 3.78 m | Second | |
Bedroom 2 4.39 × 2.95 m | Second | |
Bedroom 3 3.05 × 2.74 m | Second | |
Living Room 5.51 × 3.58 m | Lower |
Client Remarks
LEGAL WALKOUT BASEMENT APARTMENT: This stunning end-unit, large corner lot freehold townhome in Guelphs sought-after East End is move-in ready and packed with upgrades. Offering 3+1 bedrooms and 2+1 bathrooms, this home is filled with natural light from large windows and backs onto beautiful greenspace with scenic walking trails and fully fenced private backyard. The new legal walkout basement apartment (2023) features a private entry, separate laundry, and its own deck -perfect for rental income or extended family (Basement leased previously for $1700 plus 30% utilities). Recent upgrades include new hardwood flooring on the main level (2025), brand-new kitchen cabinet doors and quartz countertops in the kitchen and bathrooms (2025), fresh paint and new lighting (2025), four new upper-level windows (2021), dishwasher (2021), AC (2019), furnace (2019), and roof (2014), upper level have hookup for Gas stove. Enjoy ample parking with a single-car garage, a 2-car private driveway, and 10+ designated street parking spots right out front on Starwood Dr. Located in a quiet neighborhood with an easy drive to the GTA, this home offers both comfort and convenience. Plus, the City of Guelph manages snow removal on the extended sidewalk along Starwood Dr. Don't miss this incredible opportunity!
About This Property
122 Chesterton Lane, Guelph, N1E 7B8
Home Overview
Basic Information
Walk around the neighborhood
122 Chesterton Lane, Guelph, N1E 7B8
Shally Shi
Sales Representative, Dolphin Realty Inc
English, Mandarin
Residential ResaleProperty ManagementPre Construction
Mortgage Information
Estimated Payment
$0 Principal and Interest
 Walk Score for 122 Chesterton Lane
Walk Score for 122 Chesterton Lane

Book a Showing
Tour this home with Shally
Frequently Asked Questions
Can't find what you're looking for? Contact our support team for more information.
Check out 100+ listings near this property. Listings updated daily
See the Latest Listings by Cities
1500+ home for sale in Ontario

Looking for Your Perfect Home?
Let us help you find the perfect home that matches your lifestyle
