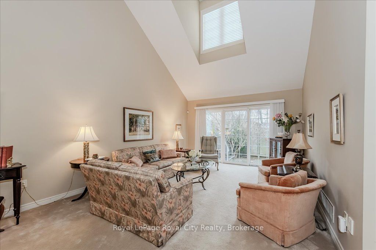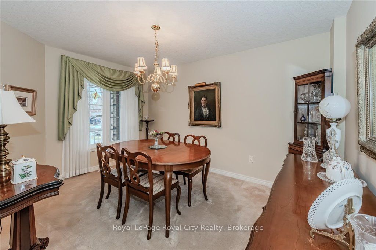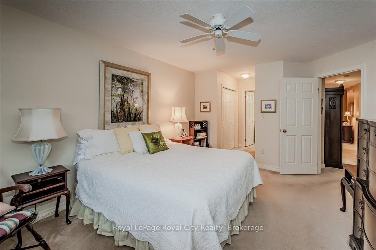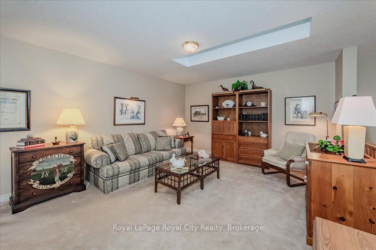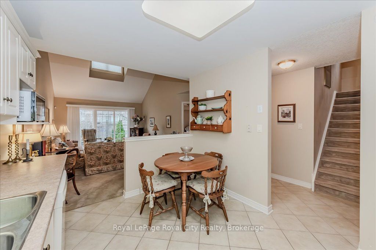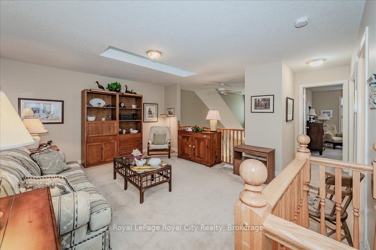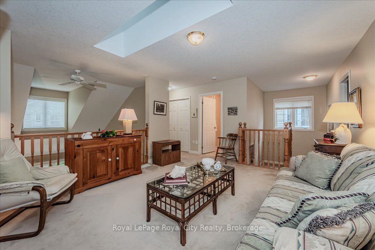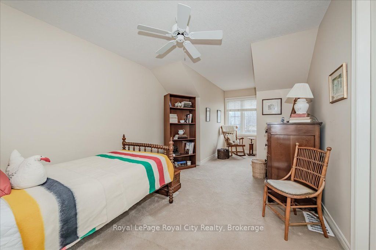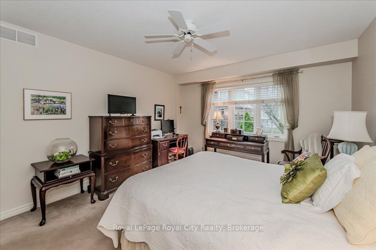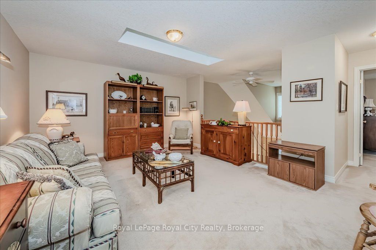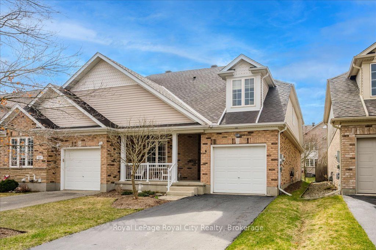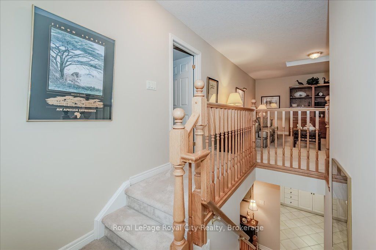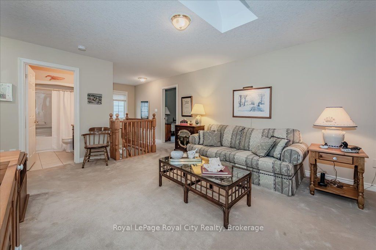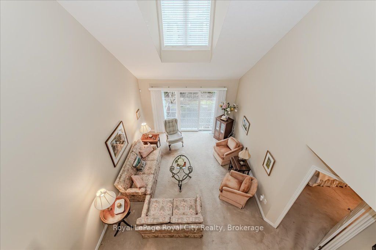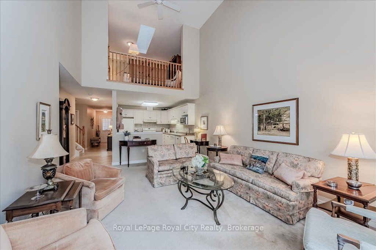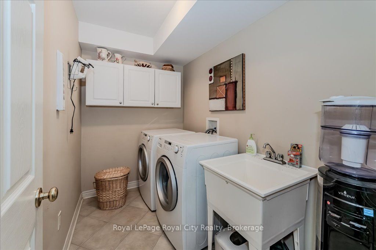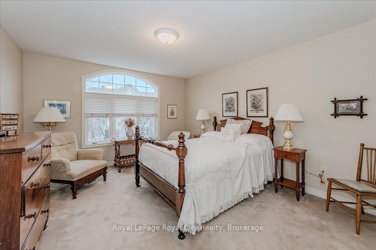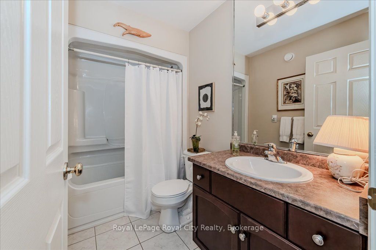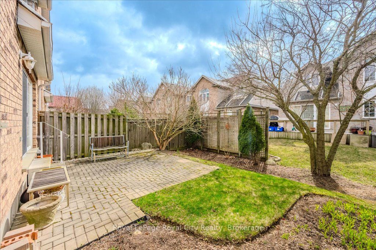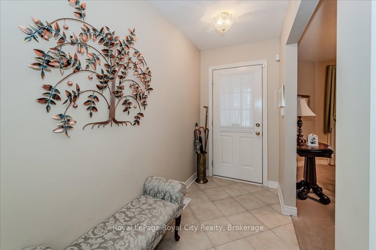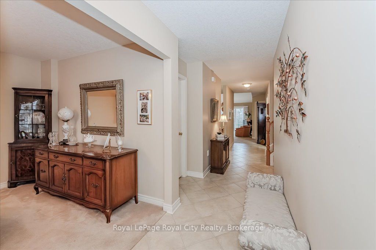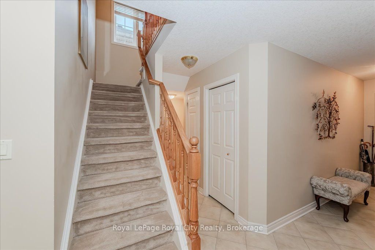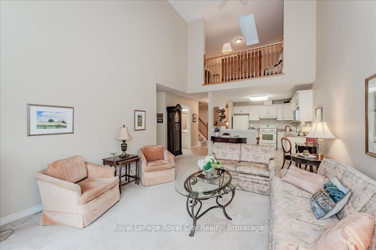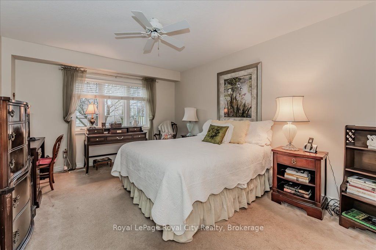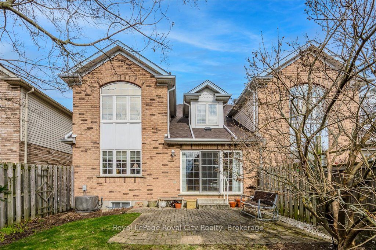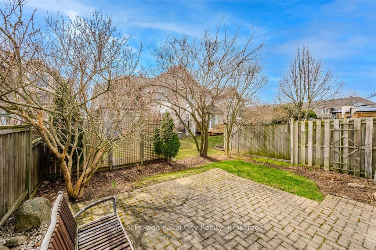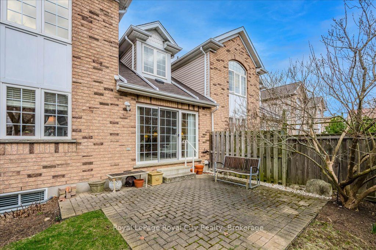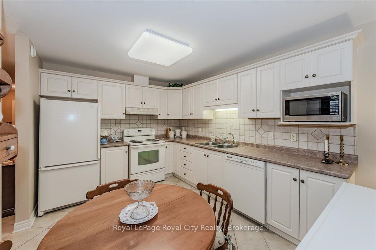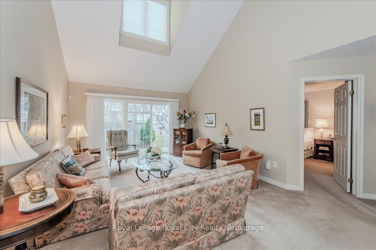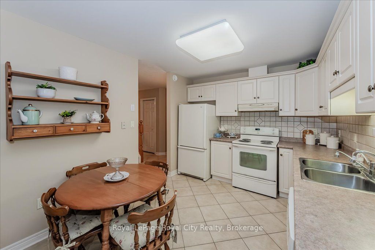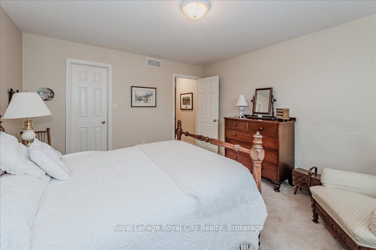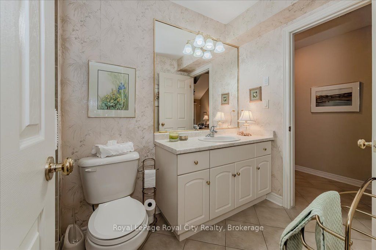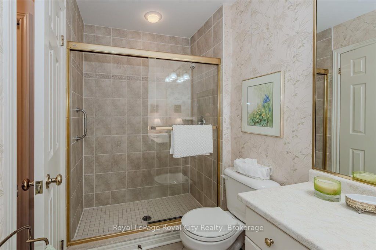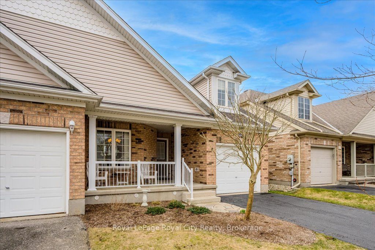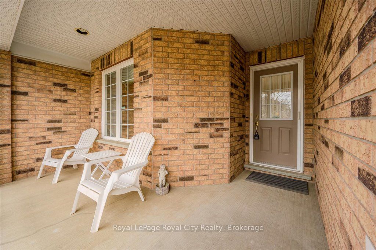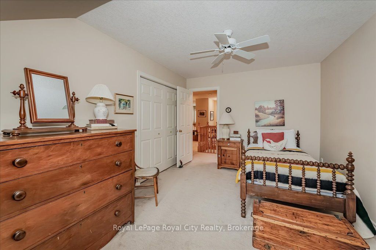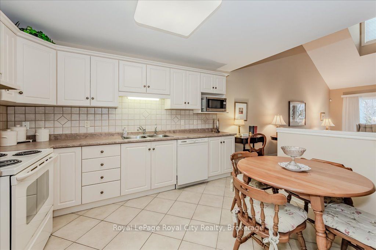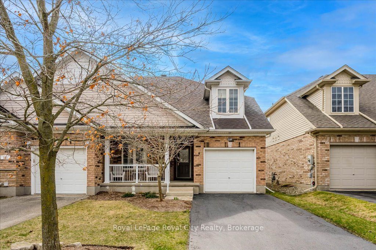
$839,900
Est. Payment
$3,208/mo*
*Based on 20% down, 4% interest, 30-year term
Listed by Royal LePage Royal City Realty
Semi-Detached •MLS #X12087281•New
Price comparison with similar homes in Guelph
Compared to 5 similar homes
29.8% Higher↑
Market Avg. of (5 similar homes)
$646,920
Note * Price comparison is based on the similar properties listed in the area and may not be accurate. Consult licences real estate agent for accurate comparison
Room Details
| Room | Features | Level |
|---|---|---|
Dining Room 3.01 × 3 m | Main | |
Kitchen 3.04 × 3.75 m | Main | |
Living Room 4.79 × 5.83 m | W/O To Patio | Main |
Primary Bedroom 3.65 × 6.01 m | ClosetWalk-In Closet(s) | Main |
Bedroom 3.13 × 6.34 m | Closet | Second |
Bedroom 3.77 × 4.22 m | Walk-In Closet(s) | Second |
Client Remarks
Imagine a life where every day feels a little easier. If stairs are becoming a challenge, discover the effortless elegance of the main floor living in this charming Guelph home. Step inside this freehold link and be greeted by a wonderfully spacious layout designed for comfort and flow. Picture hosting delightful dinners in the separate dining room, enjoying the convenience of a large laundry room, and creating culinary masterpieces in the bright, well-appointed kitchen with ample workspace. The heart of the home is the light-filled great room, boasting soaring ceilings and an inviting walkout to your private back gardens, a perfect spot to relax and unwind. The main floor primary suite offers a tranquil retreat with a generous walk-in closet and direct access to the main bathroom. And that's not all! A delightful loft area awaits, providing a welcoming haven for guests with two additional bedrooms, a cozy living room, and a full bath. This versatile space could also be your inspiring home office, an entertainment hub, or a comfortable area for extended family. The unfinished basement offers even more potential to personalize your space. Nestled in Guelph's sought-after south end, you'll enjoy the ease of strolling to groceries, restaurants, schools, parks, and scenic walking trails. Embrace a lifestyle of comfort and convenience in this exceptional community.
About This Property
119 Mcarthur Crescent, Guelph, N1L 1S3
Home Overview
Basic Information
Walk around the neighborhood
119 Mcarthur Crescent, Guelph, N1L 1S3
Shally Shi
Sales Representative, Dolphin Realty Inc
English, Mandarin
Residential ResaleProperty ManagementPre Construction
Mortgage Information
Estimated Payment
$0 Principal and Interest
 Walk Score for 119 Mcarthur Crescent
Walk Score for 119 Mcarthur Crescent

Book a Showing
Tour this home with Shally
Frequently Asked Questions
Can't find what you're looking for? Contact our support team for more information.
See the Latest Listings by Cities
1500+ home for sale in Ontario

Looking for Your Perfect Home?
Let us help you find the perfect home that matches your lifestyle
