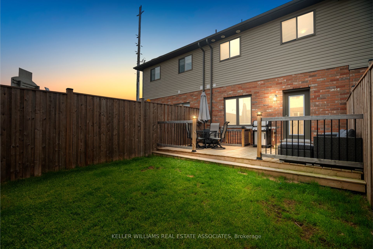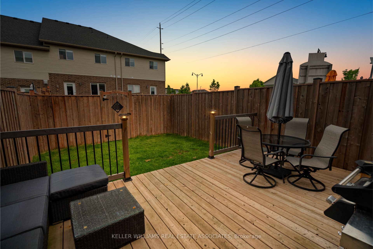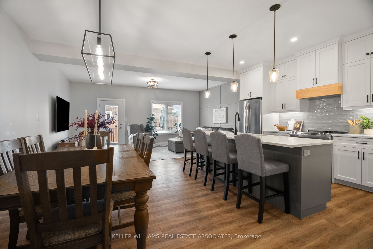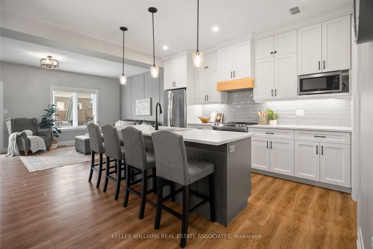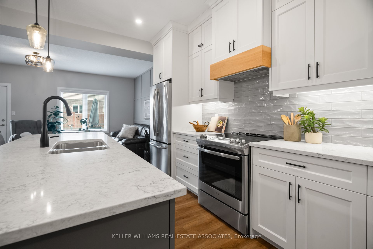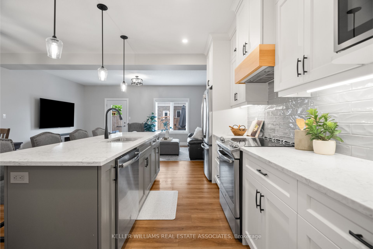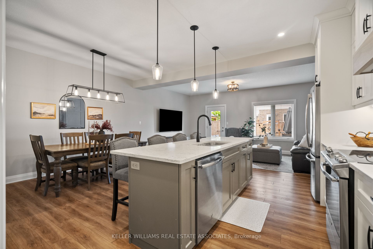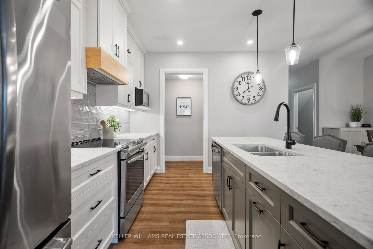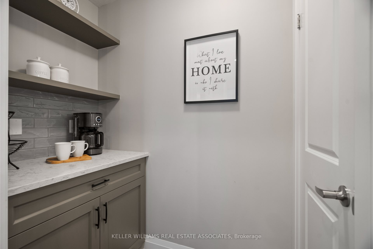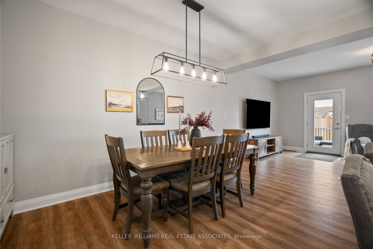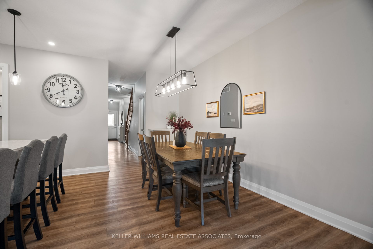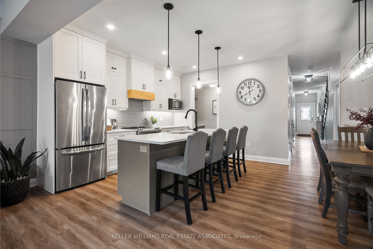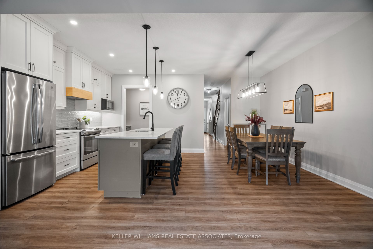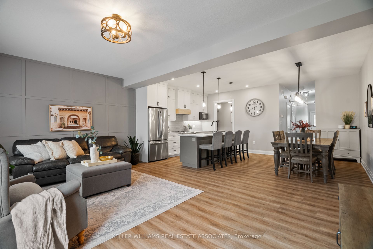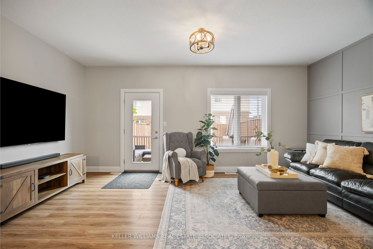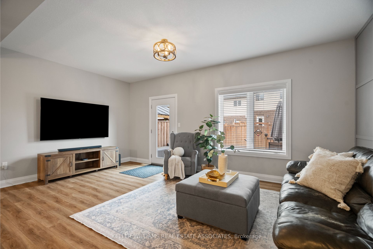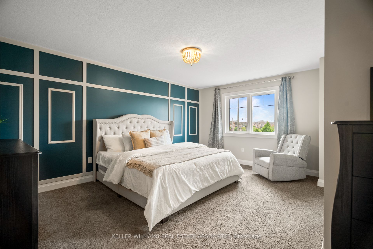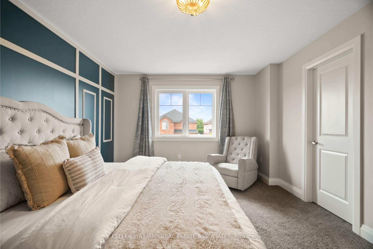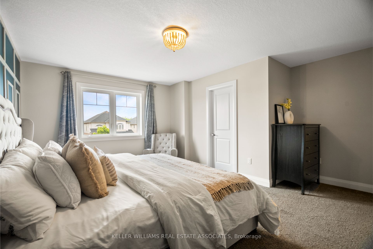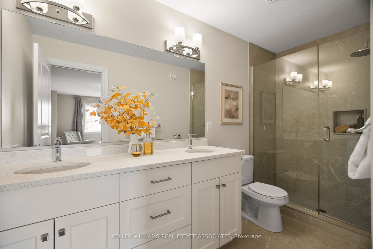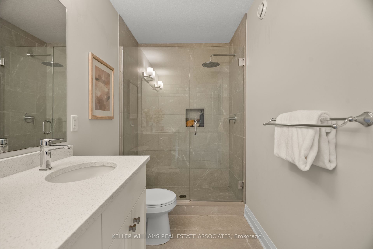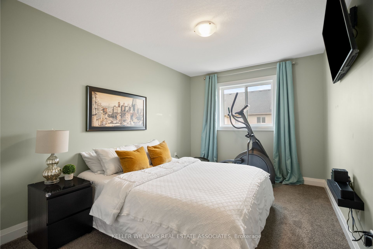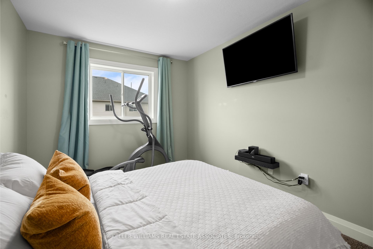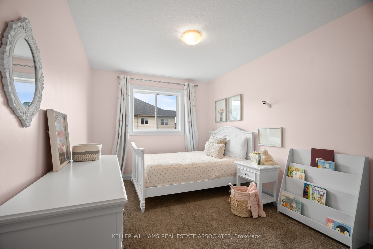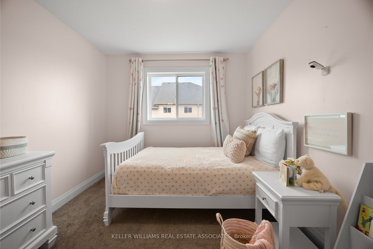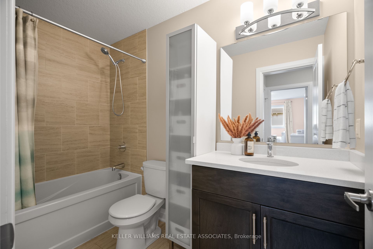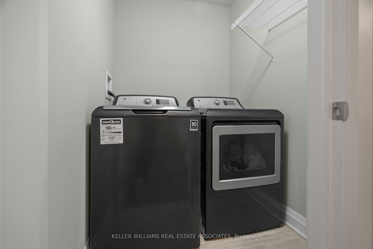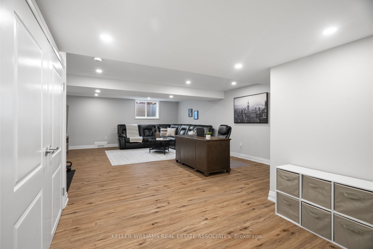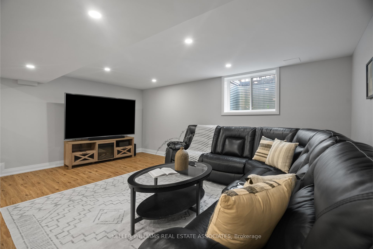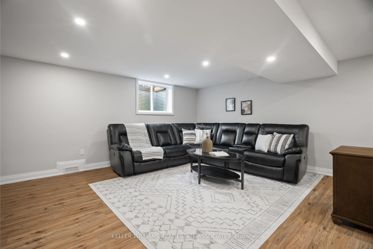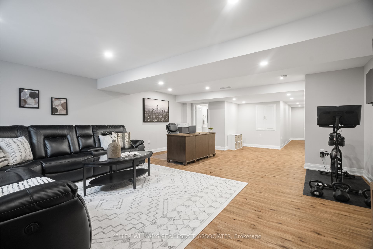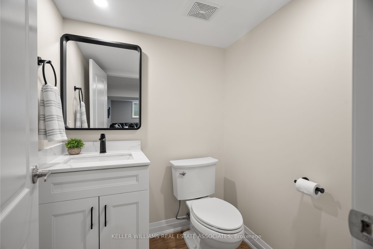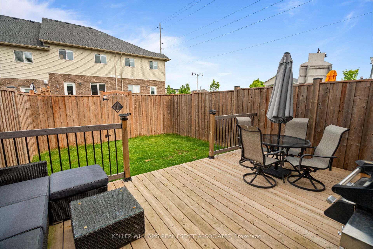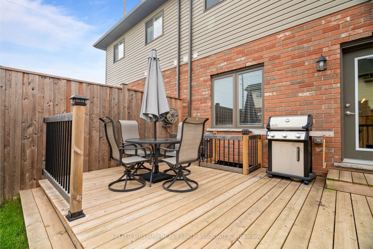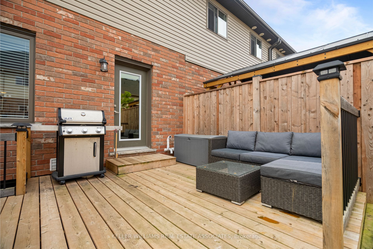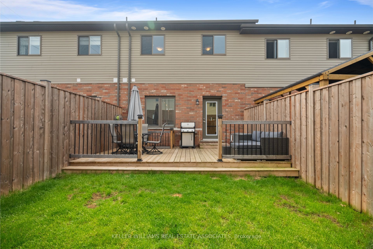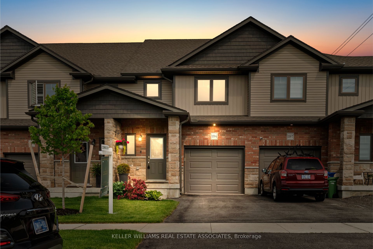
$829,900
Est. Payment
$3,170/mo*
*Based on 20% down, 4% interest, 30-year term
Listed by KELLER WILLIAMS REAL ESTATE ASSOCIATES
Att/Row/Townhouse•MLS #X12207152•New
Price comparison with similar homes in Guelph
Compared to 1 similar home
-29.1% Lower↓
Market Avg. of (1 similar homes)
$1,169,900
Note * Price comparison is based on the similar properties listed in the area and may not be accurate. Consult licences real estate agent for accurate comparison
Room Details
| Room | Features | Level |
|---|---|---|
Dining Room 2.77 × 3.94 m | Hardwood Floor | Main |
Kitchen 3.05 × 3.94 m | Main | |
Living Room 5.56 × 3.68 m | Main | |
Primary Bedroom 3.66 × 5.18 m | Second | |
Bedroom 2 2.87 × 3.96 m | Second | |
Bedroom 3 2.84 × 3.96 m | Second |
Client Remarks
Welcome To Unit #6118 Simmonds Drive In GuelphA Beautifully Crafted Dan Clayton Home Offering Over 1,900 Sq.Ft. Of Finished Living Space Across Three Thoughtfully Designed Levels. This Spacious Townhome Showcase Exceptional Quality And Pride Of Ownership, With Meticulous Finishes That Set It Apart. Step Inside To Be Greeted By Hardwood Staircases, Wide Plank Hardwood Flooring That Enhance The Warm And Inviting Ambience. The Open-Concept Main Floor Is Perfect For Entertaining, Featuring A Designer Kitchen Complete With Granite/Quartz Countertops, Built-In Appliances, A Centre Island, And A Walk-In Pantry. The Dining And Living Room Seamlessly Flow Together, Creating An Ideal Gathering Space, All Complemented By A Conveniently Located 2-Piece Powder Room. Upstairs, The Primary Suite Offers A Private Retreat With A Walk-In Closet And 4-Piece Ensuite, While Two Additional Well-Appointed Bedrooms, A Main 4-Piece Bathroom, And A Dedicated Laundry Room Add Both Comfort And Functionality. The Fully Finished Basement, Completed In 2021, Features A Large Recreation Room, A Modern 3-Piece Bathroom, And Ample Storage SpacePerfect For A Home Gym, Media Room, Or Play Area. Step Outside To A Fully Fenced Yard With A Generously Sized Entertainers Deck (2022), Offering The Perfect Spot To Relax And Unwind. Located Close To Top-Rated Schools, Parks, Shopping, And All Of Guelphs Essential Amenities, With Easy Access To Major Highways For A Convenient CommuteThis Home Truly Has It All. Dont Miss Your Opportunity To Own This Exceptional Property.
About This Property
118 Simmonds Drive, Guelph, N1E 7L8
Home Overview
Basic Information
Walk around the neighborhood
118 Simmonds Drive, Guelph, N1E 7L8
Shally Shi
Sales Representative, Dolphin Realty Inc
English, Mandarin
Residential ResaleProperty ManagementPre Construction
Mortgage Information
Estimated Payment
$0 Principal and Interest
 Walk Score for 118 Simmonds Drive
Walk Score for 118 Simmonds Drive

Book a Showing
Tour this home with Shally
Frequently Asked Questions
Can't find what you're looking for? Contact our support team for more information.
See the Latest Listings by Cities
1500+ home for sale in Ontario

Looking for Your Perfect Home?
Let us help you find the perfect home that matches your lifestyle
