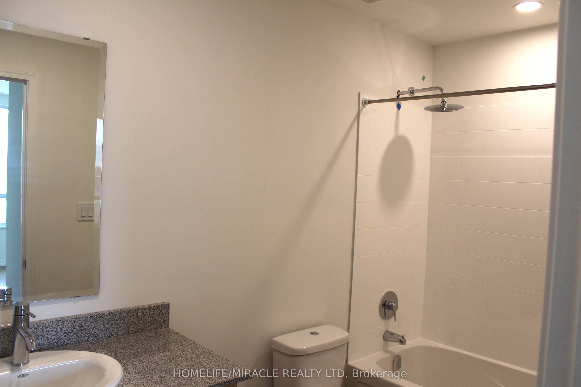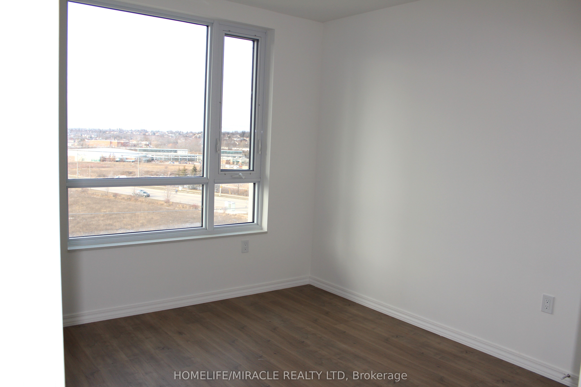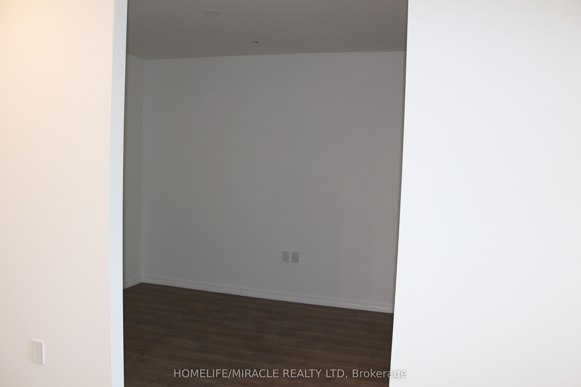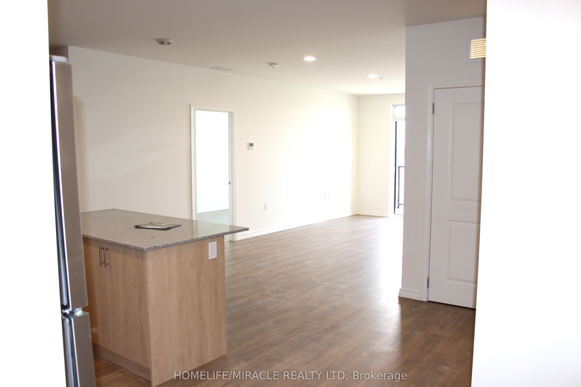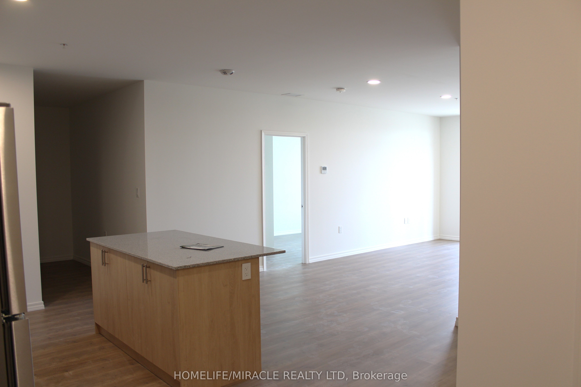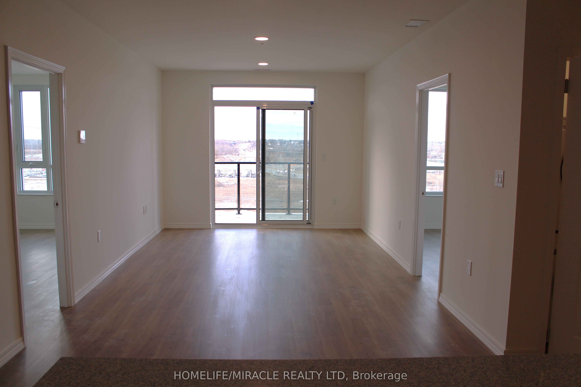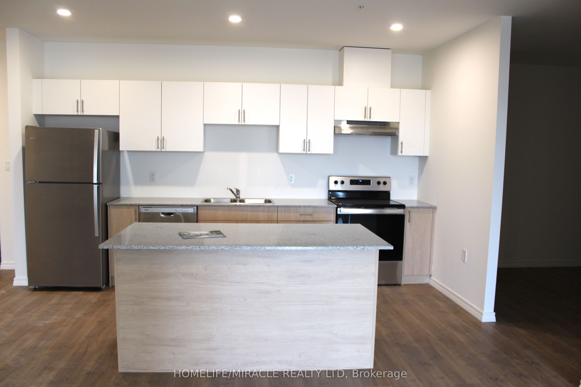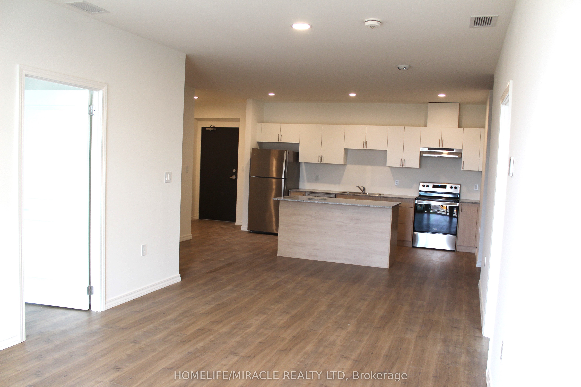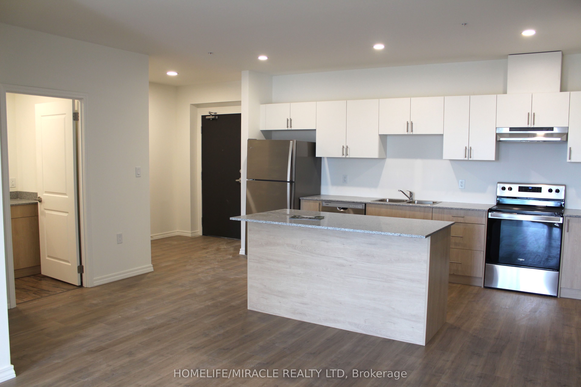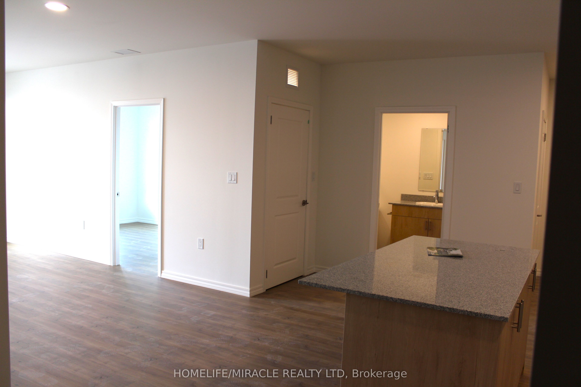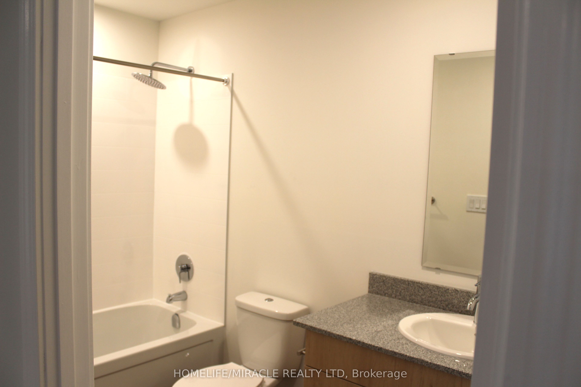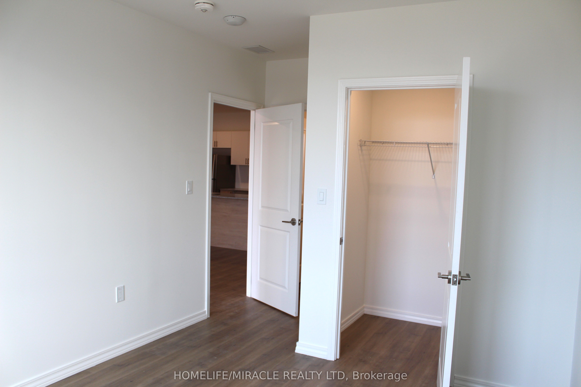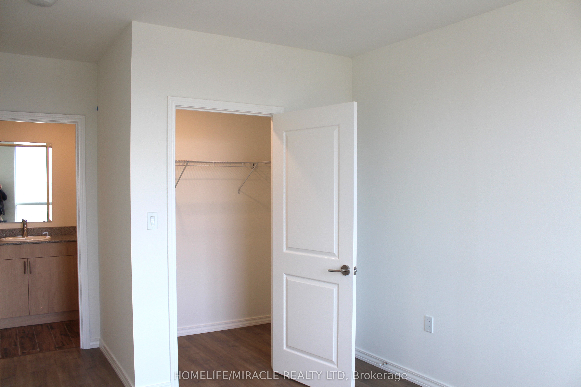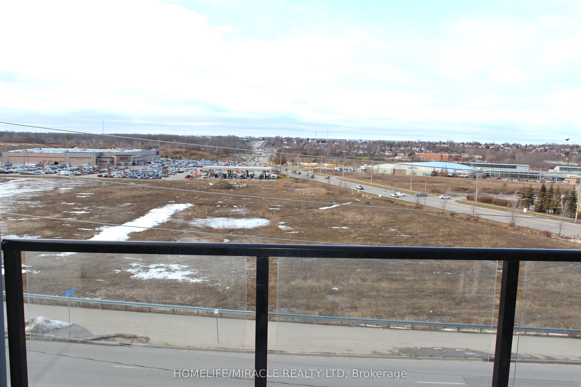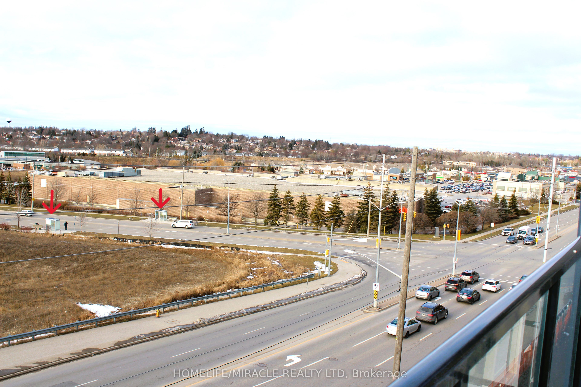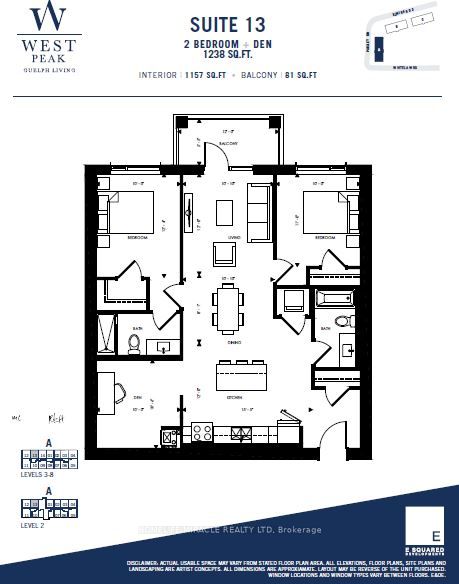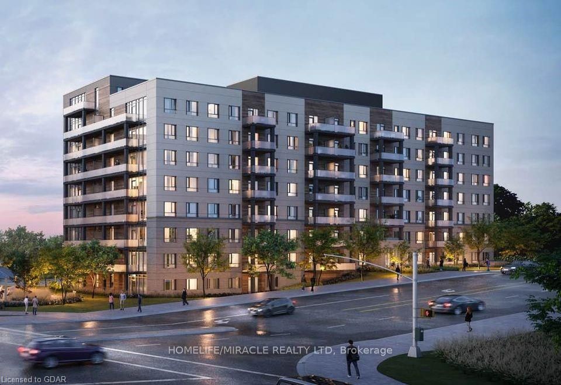
$2,895 /mo
Listed by HOMELIFE/MIRACLE REALTY LTD
Condo Apartment•MLS #X12145976•New
Room Details
| Room | Features | Level |
|---|---|---|
Kitchen 4.7 × 3.66 m | Granite CountersStainless Steel Appl | Main |
Living Room 3.66 × 3.3 m | Carpet FreeW/O To BalconyPot Lights | Main |
Dining Room 3.3 × 2.5 m | Carpet FreePot Lights | Main |
Primary Bedroom 3.76 × 3.05 m | Carpet Free4 Pc EnsuiteWalk-In Closet(s) | Main |
Bedroom 2 3.35 × 3.05 m | Carpet Free | Main |
Client Remarks
A massive 1238 sq ft Apartment in West end of Guelph. 2 Bedrooms + 2 Baths + 1 Den + 1 Balcony + 1 parking. Very bright, Spacious and open concept layout. Stainless steel appliances. In-Suite Laundry. Wal to all amenities; Banks, Grocery Stores, Guelph Rec-Center, Schools, BUS STOP. Close to Conestoga College, Hwy 6, Hwy 7 and Hwy 124. Condo amenities include roof top Deck.
About This Property
1098 Paisley Road, Guelph, N1K 0E3
Home Overview
Basic Information
Amenities
Party Room/Meeting Room
Rooftop Deck/Garden
Walk around the neighborhood
1098 Paisley Road, Guelph, N1K 0E3
Shally Shi
Sales Representative, Dolphin Realty Inc
English, Mandarin
Residential ResaleProperty ManagementPre Construction
 Walk Score for 1098 Paisley Road
Walk Score for 1098 Paisley Road

Book a Showing
Tour this home with Shally
Frequently Asked Questions
Can't find what you're looking for? Contact our support team for more information.
See the Latest Listings by Cities
1500+ home for sale in Ontario

Looking for Your Perfect Home?
Let us help you find the perfect home that matches your lifestyle
