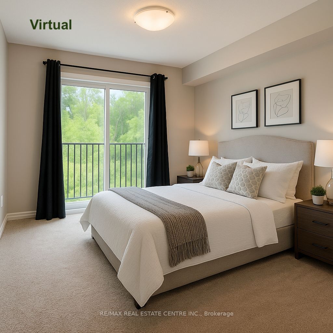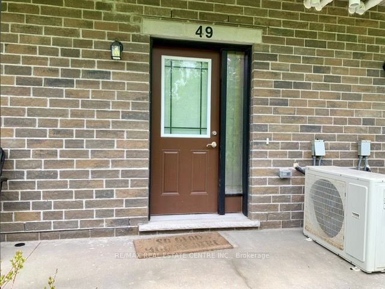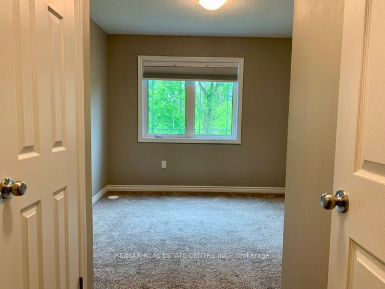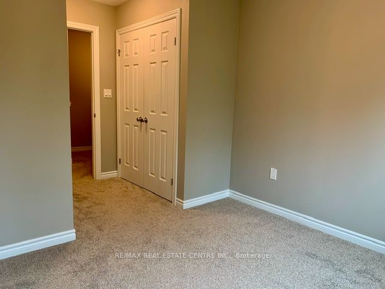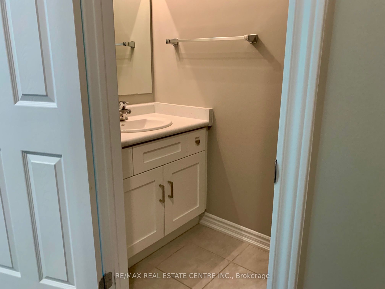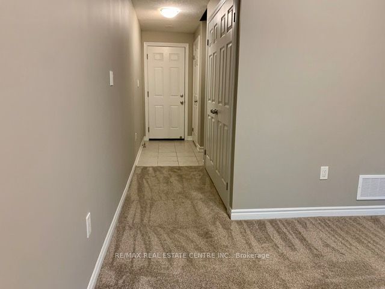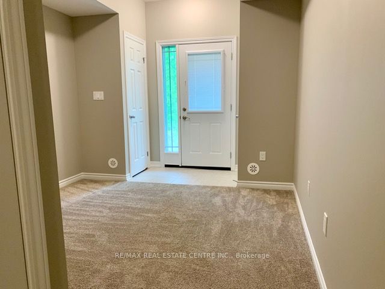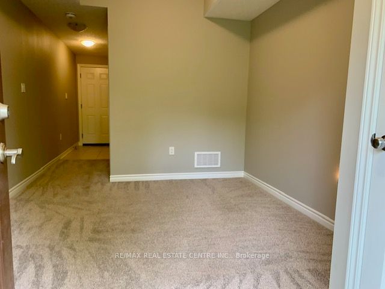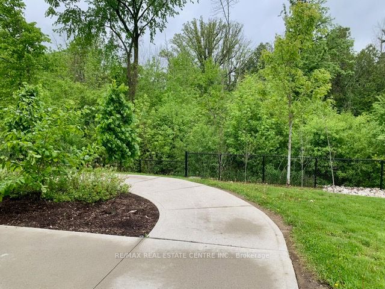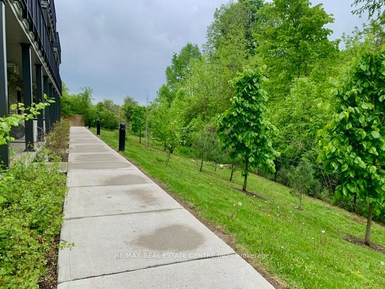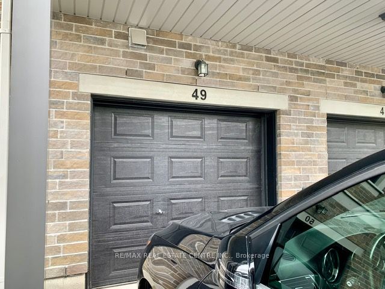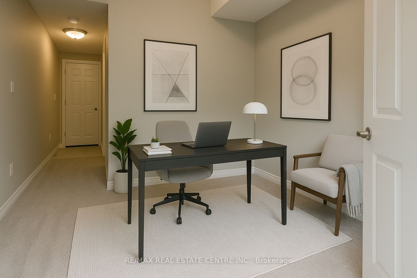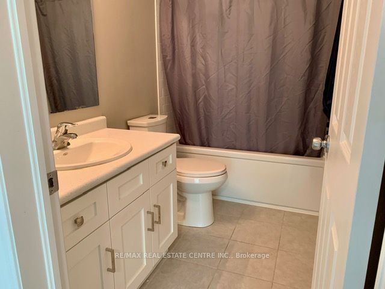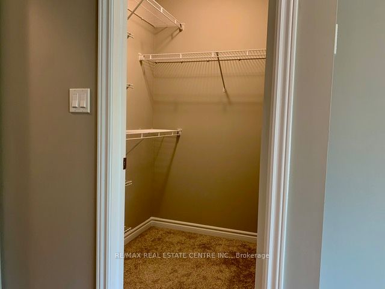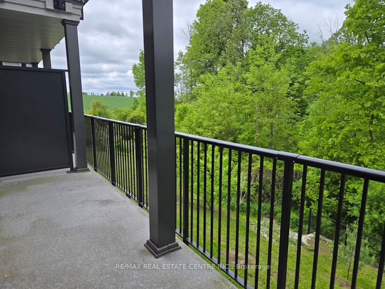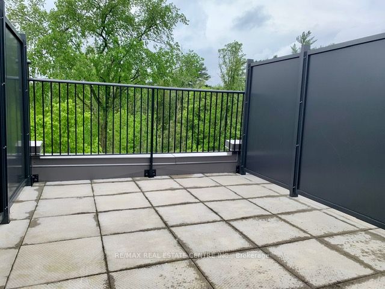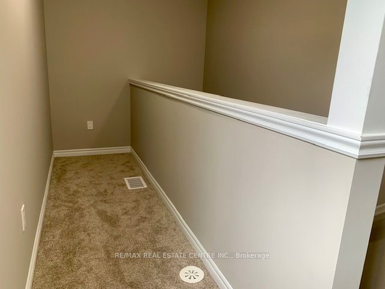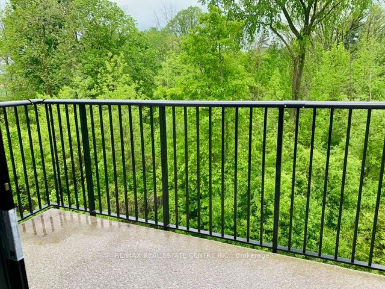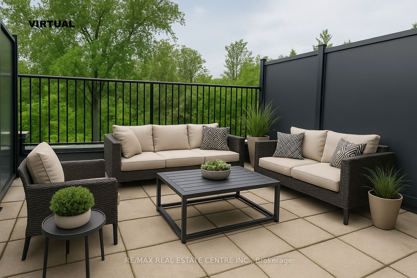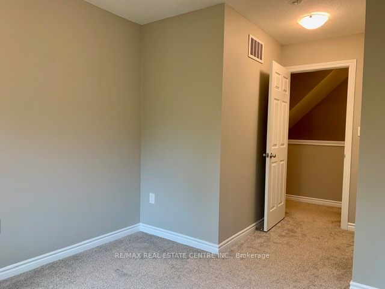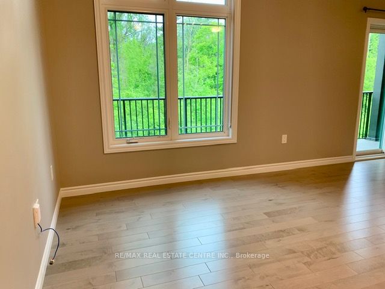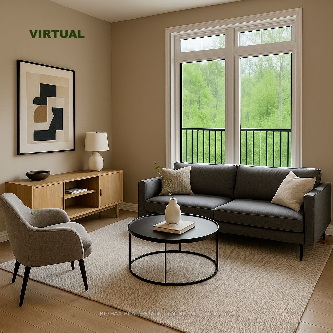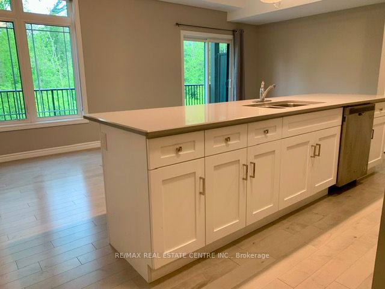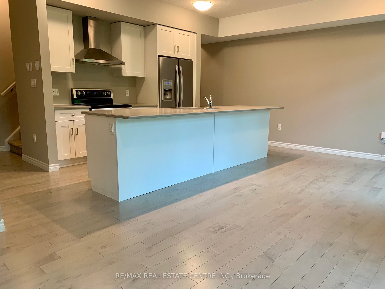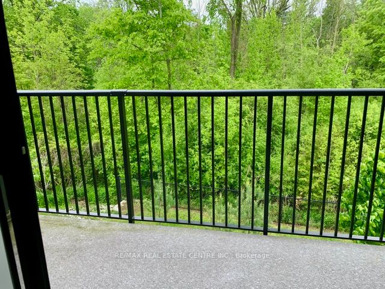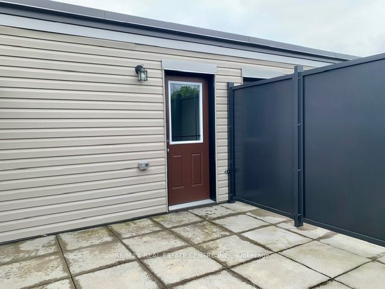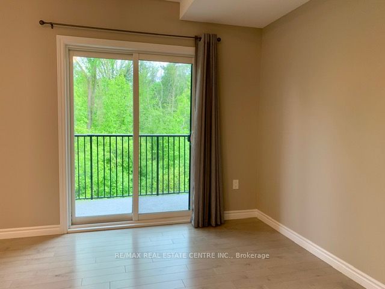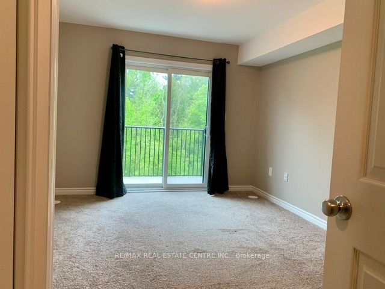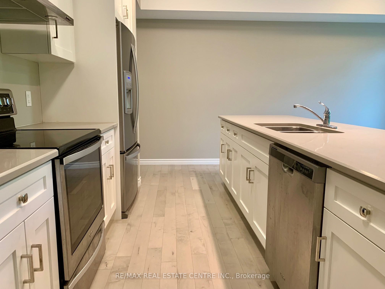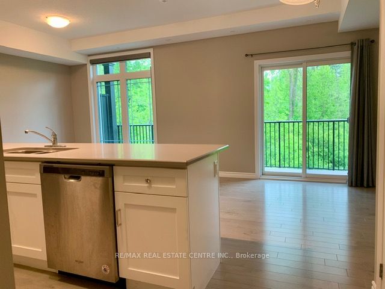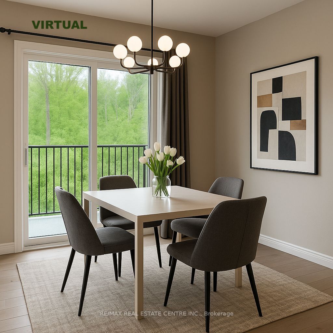
$590,000
Est. Payment
$2,253/mo*
*Based on 20% down, 4% interest, 30-year term
Listed by RE/MAX REAL ESTATE CENTRE INC.
Condo Townhouse•MLS #X12183218•New
Included in Maintenance Fee:
Common Elements
Parking
Price comparison with similar homes in Guelph
Compared to 29 similar homes
2.6% Higher↑
Market Avg. of (29 similar homes)
$574,847
Note * Price comparison is based on the similar properties listed in the area and may not be accurate. Consult licences real estate agent for accurate comparison
Room Details
| Room | Features | Level |
|---|---|---|
Kitchen 5.33 × 2.67 m | Centre IslandStainless Steel ApplQuartz Counter | Second |
Living Room 4.29 × 2.74 m | Combined w/DiningLaminateOverlooks Ravine | Second |
Dining Room 2.08 × 3.12 m | W/O To BalconyLaminateOverlooks Ravine | Second |
Primary Bedroom 3.23 × 4.57 m | W/O To BalconyWalk-In Closet(s)Overlooks Ravine | Third |
Bedroom 2 3.02 × 4.57 m | Overlooks RavineClosetBroadloom | Third |
Client Remarks
ELEVATED CONDO LIVING | SHOW-STOPPING ROOFTOP TERRACE | TRANQUIL RAVINE SETTING | SEE IT TO BELIEVE IT! Welcome to Unit 49 in the sought-after Annex at Chillico Run - a modern 2-bedroom, 2-bathroom stacked townhouse in a vibrant, growing Guelph community. Thoughtfully designed with stylish finishes, this home feels like a full vertical back-to-back townhome, offering the space and comfort of a traditional layout with the low-maintenance benefits of condo living. The open-concept kitchen, dining, and living area is perfect for daily living and entertaining, highlighted by stainless steel appliances, generous cabinetry, and an impressive 10 ft x 3 ft quartz island thats sure to impress your friends. Enjoy a total of three private outdoor spaces: a walkout balcony from the dining area, a second balcony off the primary bedroom for a quiet retreat, and an expansive rooftop terrace offering an additional 142 sq ft with sweeping views - ideal for lounging or hosting guests. This home includes two parking spaces and offers dual access: enter through the private garage or take the scenic route to the front door facing the ravine. For those working from home, enjoy two flexible office options: a spacious ground-floor area or a cozy nook on the fourth floor with access to the rooftop - perfect for a quiet, inspiring workspace. Located close to parks, schools, shopping, and transit, this home delivers modern comfort in a prime location. Don't miss your chance to make this stunning townhouse your own!
About This Property
107 Westra Drive, Guelph, N1K 1Z7
Home Overview
Basic Information
Walk around the neighborhood
107 Westra Drive, Guelph, N1K 1Z7
Shally Shi
Sales Representative, Dolphin Realty Inc
English, Mandarin
Residential ResaleProperty ManagementPre Construction
Mortgage Information
Estimated Payment
$0 Principal and Interest
 Walk Score for 107 Westra Drive
Walk Score for 107 Westra Drive

Book a Showing
Tour this home with Shally
Frequently Asked Questions
Can't find what you're looking for? Contact our support team for more information.
See the Latest Listings by Cities
1500+ home for sale in Ontario

Looking for Your Perfect Home?
Let us help you find the perfect home that matches your lifestyle
