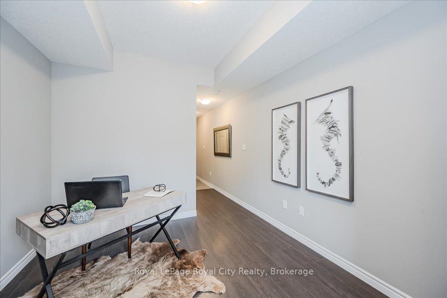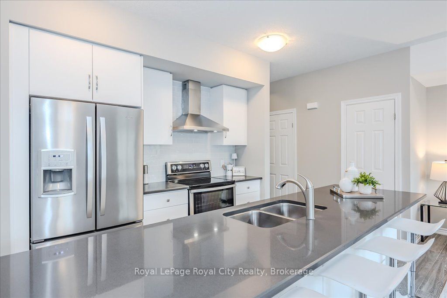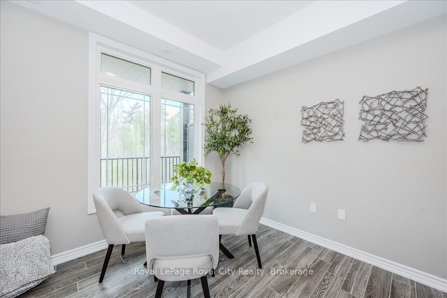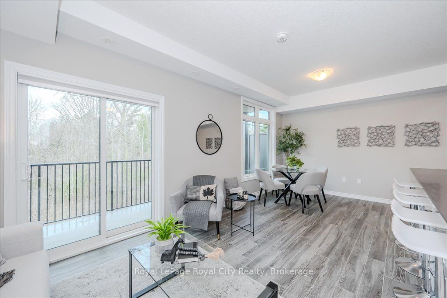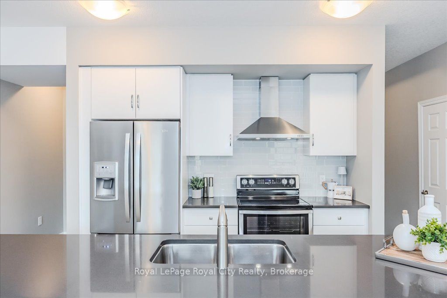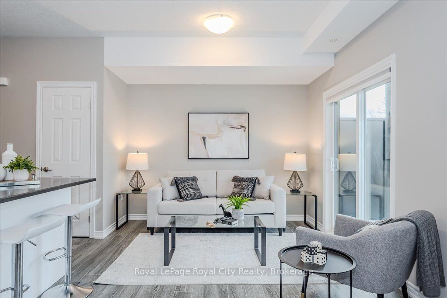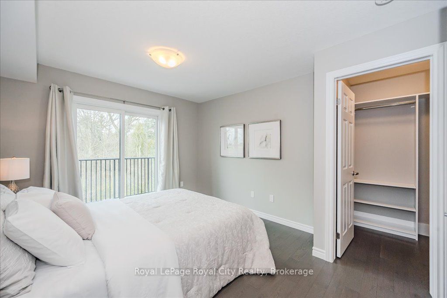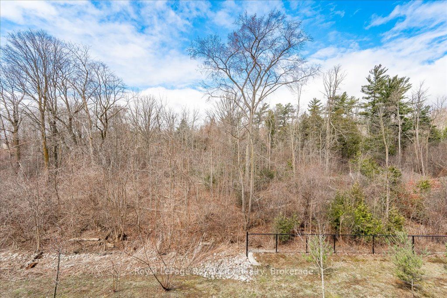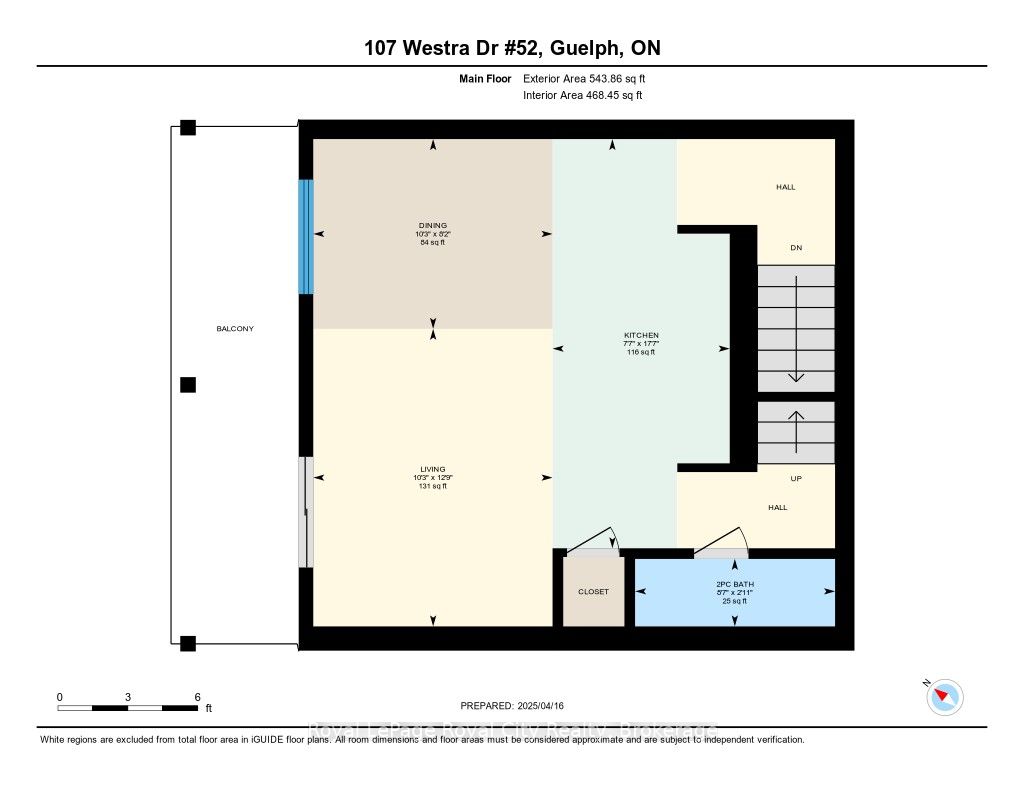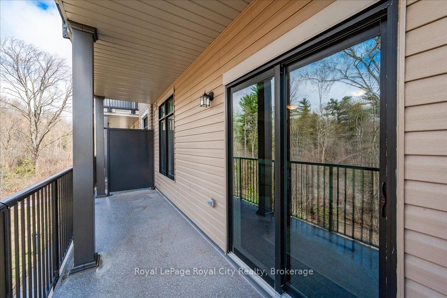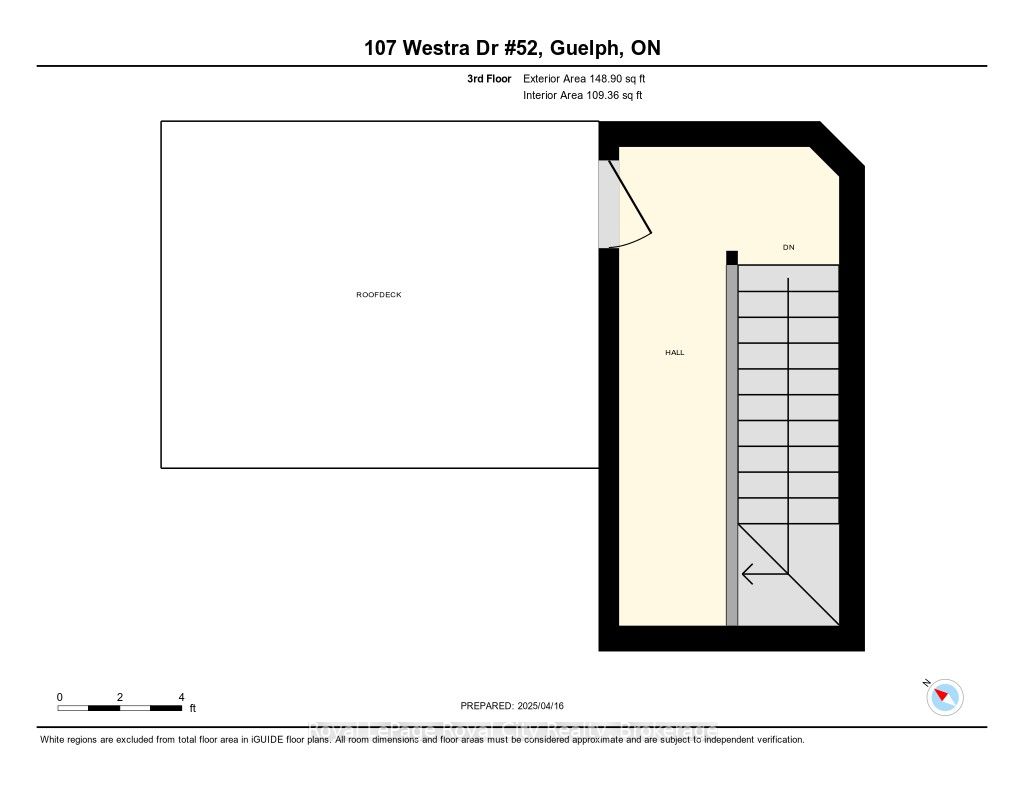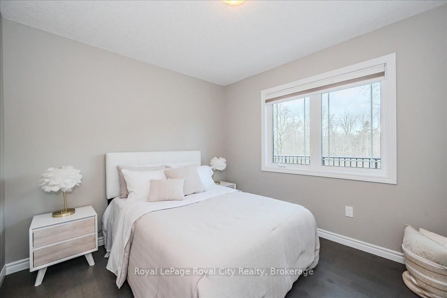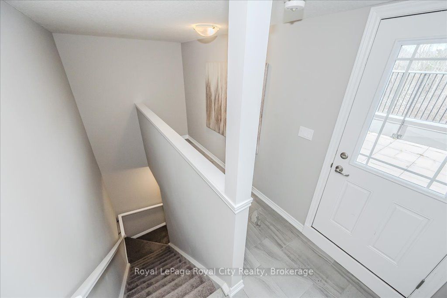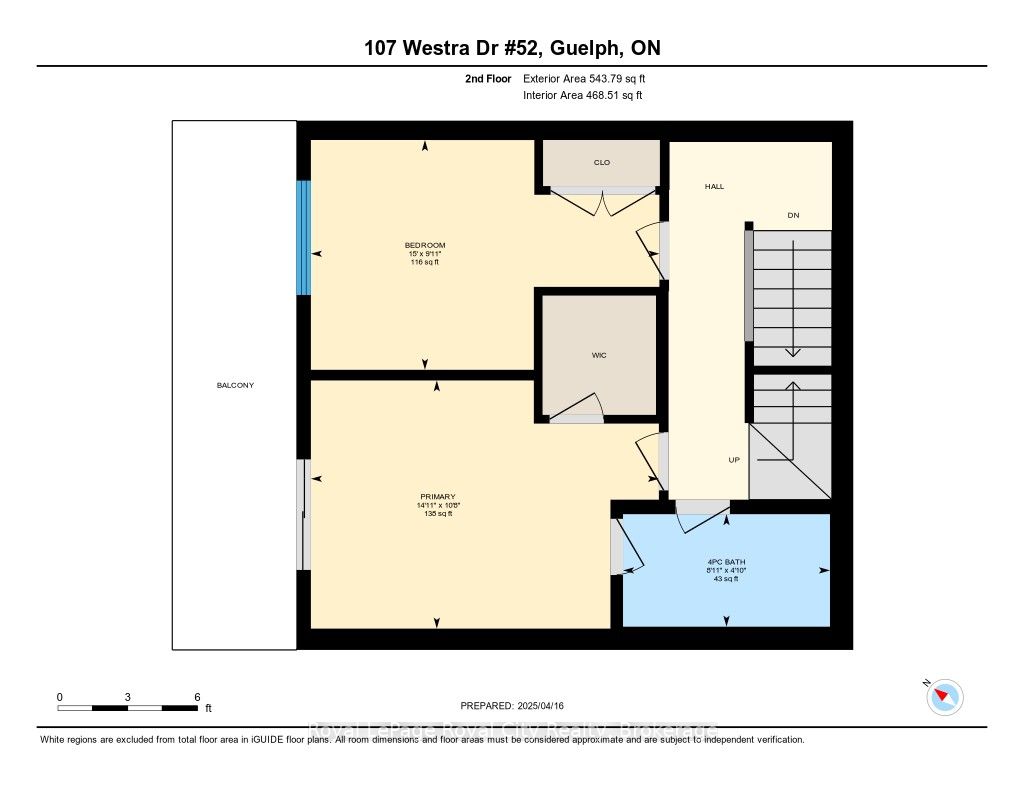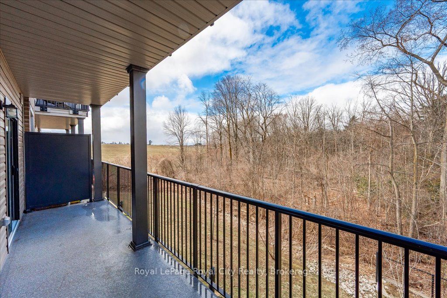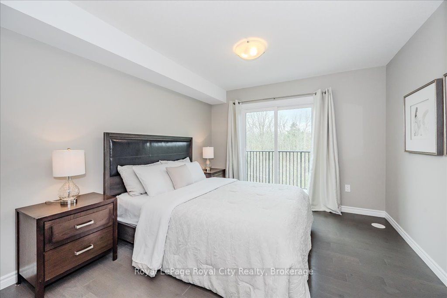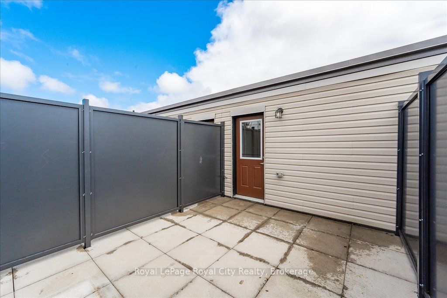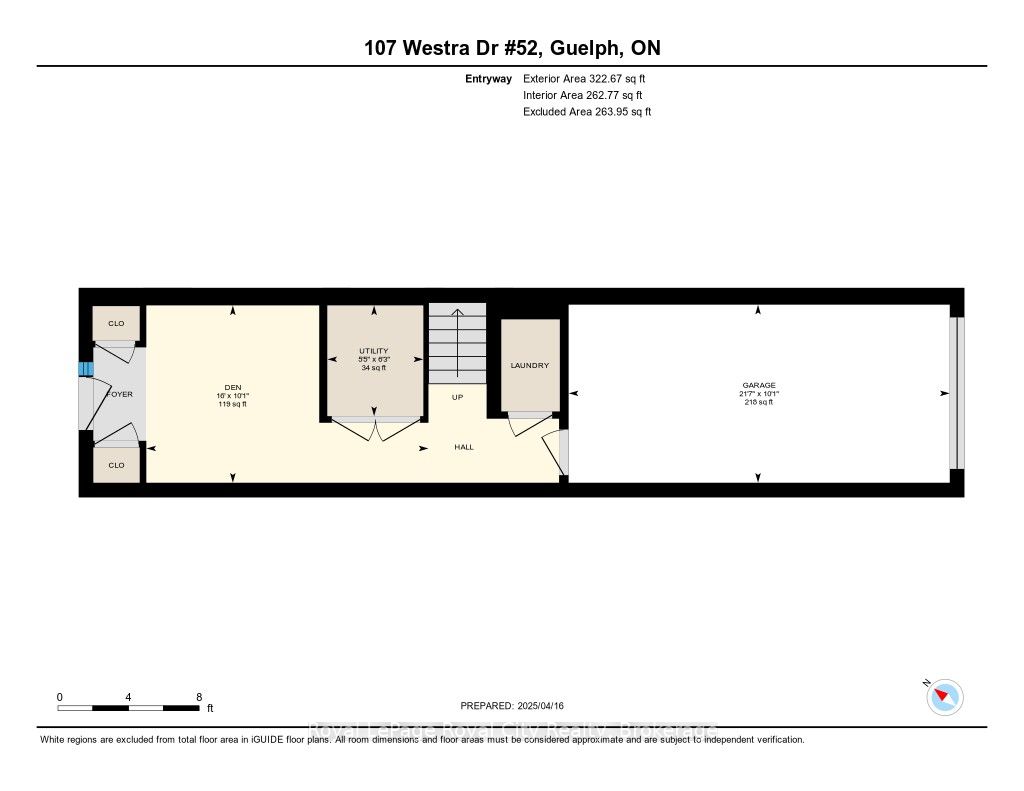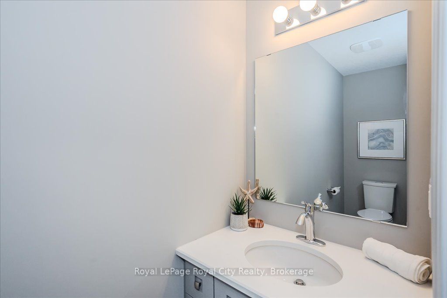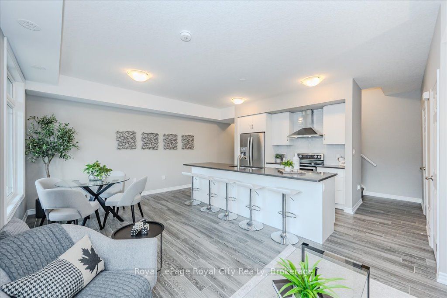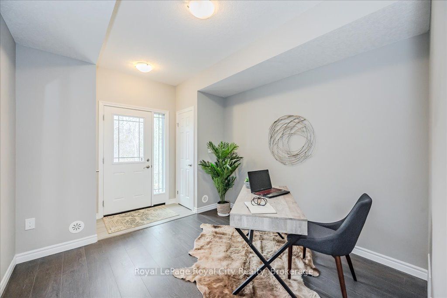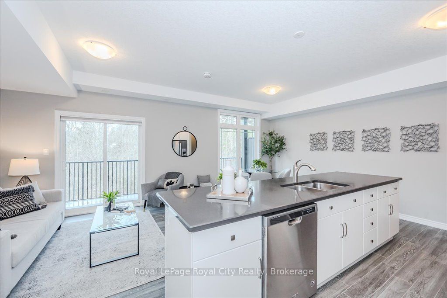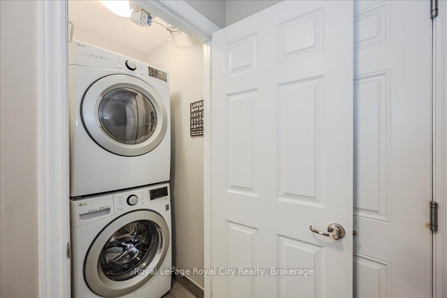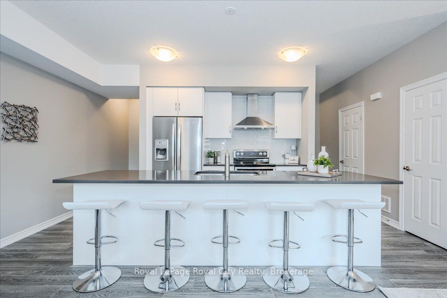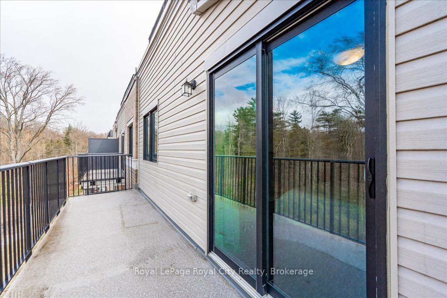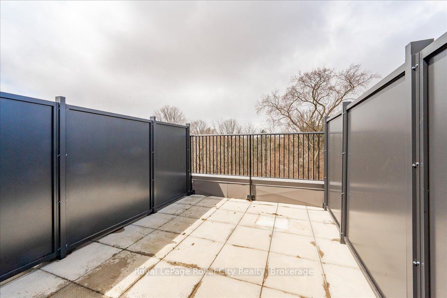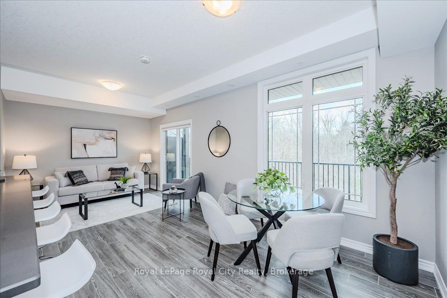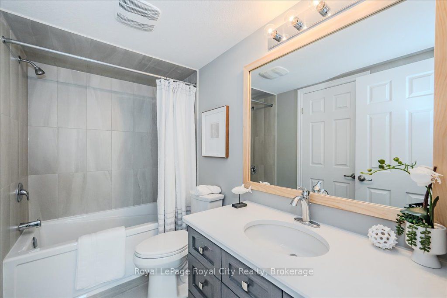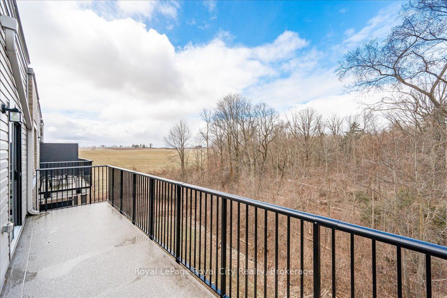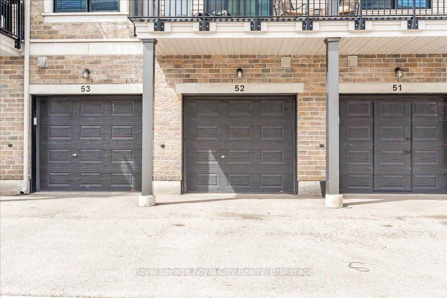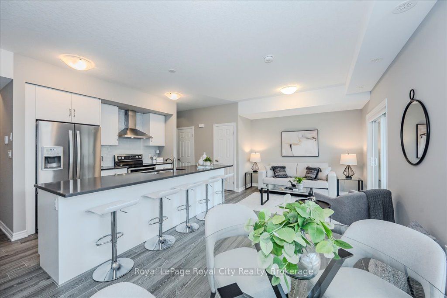
$599,900
Est. Payment
$2,291/mo*
*Based on 20% down, 4% interest, 30-year term
Listed by Royal LePage Royal City Realty
Condo Townhouse•MLS #X12088710•New
Included in Maintenance Fee:
Building Insurance
Parking
Price comparison with similar homes in Guelph
Compared to 14 similar homes
2.5% Higher↑
Market Avg. of (14 similar homes)
$585,443
Note * Price comparison is based on the similar properties listed in the area and may not be accurate. Consult licences real estate agent for accurate comparison
Room Details
| Room | Features | Level |
|---|---|---|
Kitchen 5.35 × 2.32 m | Pantry | Second |
Living Room 3.89 × 3.13 m | W/O To Balcony | Second |
Dining Room 2.48 × 3.13 m | Second | |
Primary Bedroom 4.56 × 3.25 m | Semi EnsuiteWalk-In Closet(s)W/O To Balcony | Third |
Bedroom 2 4.57 × 3.01 m | Third |
Client Remarks
This beautifully designed 3-level townhome is ideally situated within walking distance to fantastic schools, parks, the West End Community Centre, and Costco. The main level offers a flexible den/office area- perfect for remote work, a cozy reading nook, or even a creative studio. This level also features a laundry area and interior access to the attached garage, providing ease and practicality in your daily routine. The second level is designed for entertaining and everyday living with an open-concept layout that flows seamlessly through the principal rooms. The stylish kitchen is a true centerpiece, featuring modern appliances, an oversized island with seating for five, a convenient pantry, and a clean, contemporary design. Large windows flood the living and dining areas with natural light, while the walk-out balcony overlooks serene greenspace- perfect for morning coffee or sunset unwinding. Upstairs, you will find two generously sized bedrooms, including a spacious primary suite complete with a walk-in closet, 4 piece ensuite privilege, and a private balcony for your own quiet retreat. The top-level terrace offers a unique outdoor space- ideal for summer lounging, entertaining, or simply enjoying the fresh air and surrounding views. With thoughtful features throughout, parking for two vehicles, and effortless access to Kitchener-Waterloo, Cambridge, and Elmira, this home truly has it all- style, space, and location.
About This Property
107 Westra Drive, Guelph, N1K 0A5
Home Overview
Basic Information
Amenities
Rooftop Deck/Garden
Visitor Parking
Walk around the neighborhood
107 Westra Drive, Guelph, N1K 0A5
Shally Shi
Sales Representative, Dolphin Realty Inc
English, Mandarin
Residential ResaleProperty ManagementPre Construction
Mortgage Information
Estimated Payment
$0 Principal and Interest
 Walk Score for 107 Westra Drive
Walk Score for 107 Westra Drive

Book a Showing
Tour this home with Shally
Frequently Asked Questions
Can't find what you're looking for? Contact our support team for more information.
See the Latest Listings by Cities
1500+ home for sale in Ontario

Looking for Your Perfect Home?
Let us help you find the perfect home that matches your lifestyle
