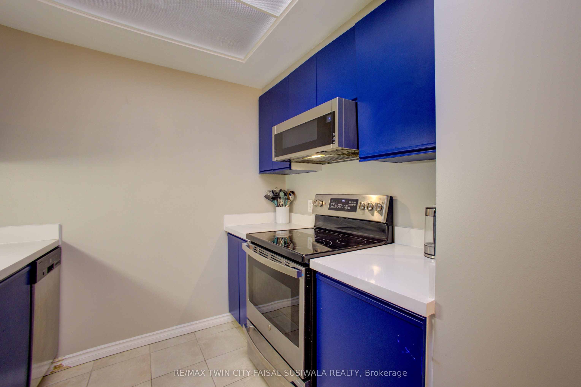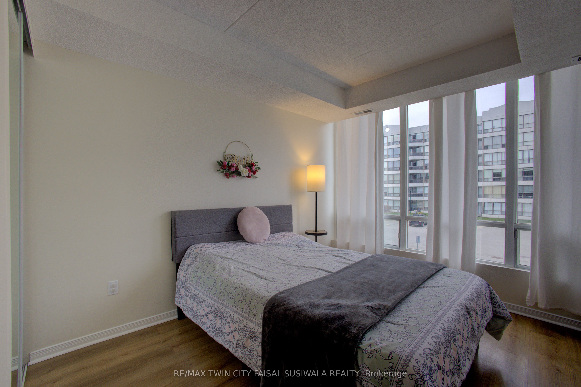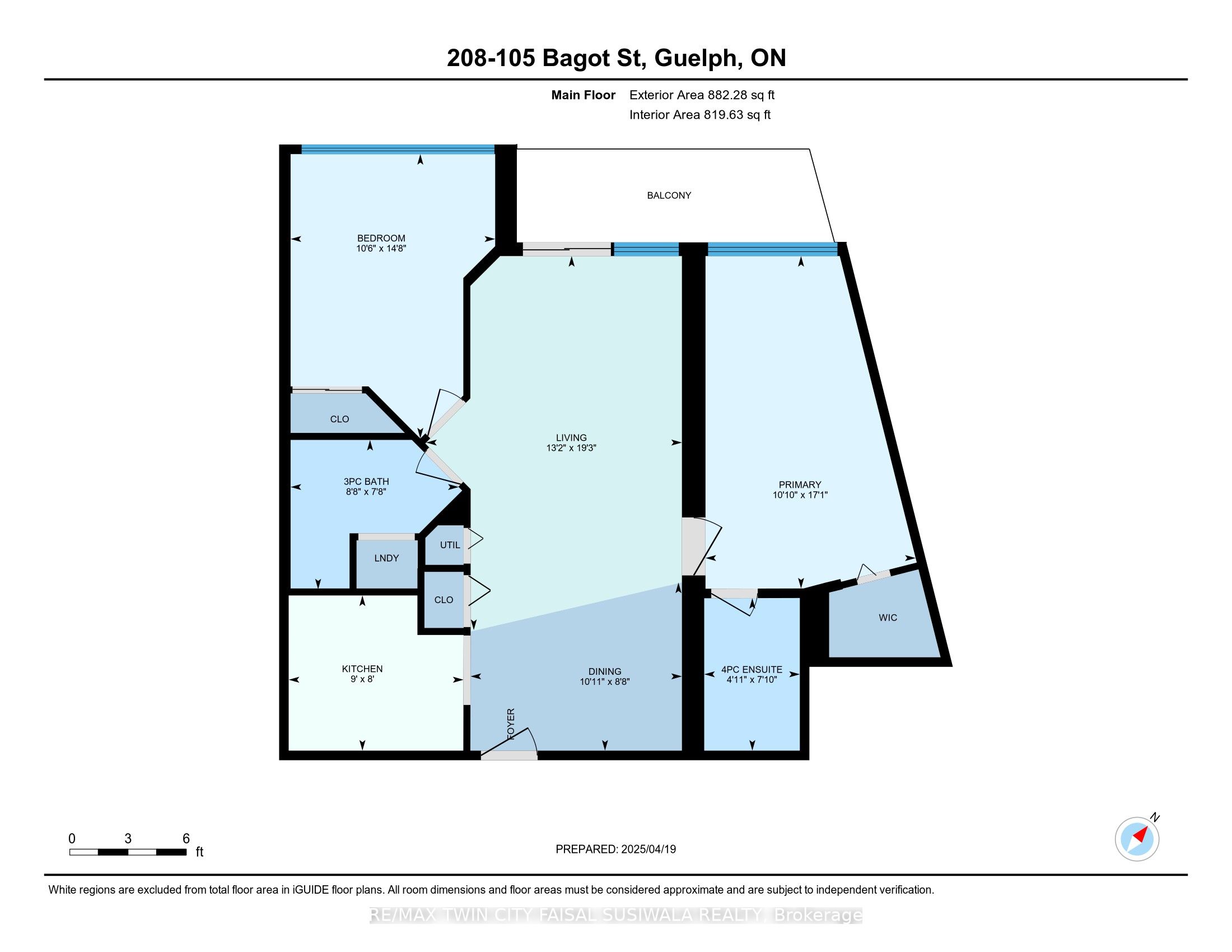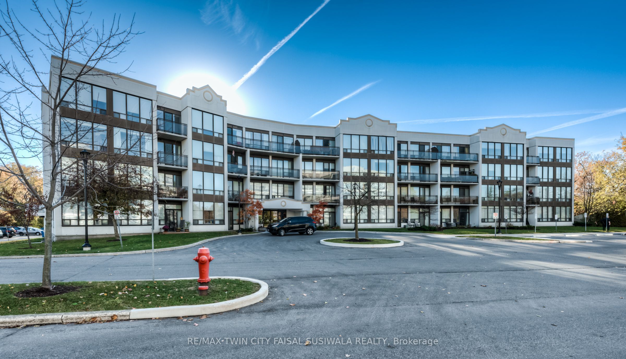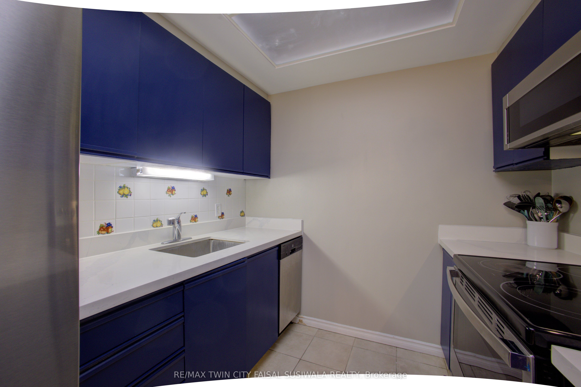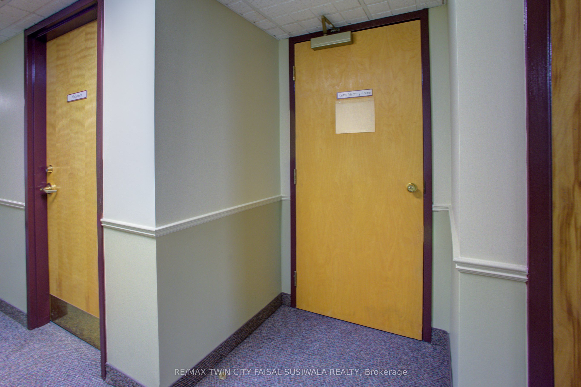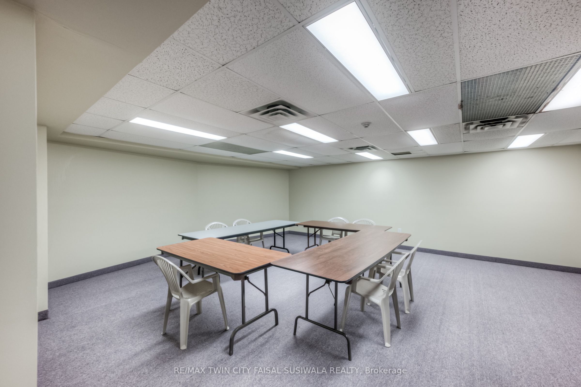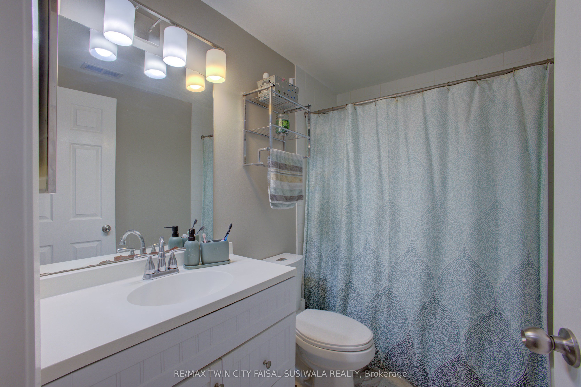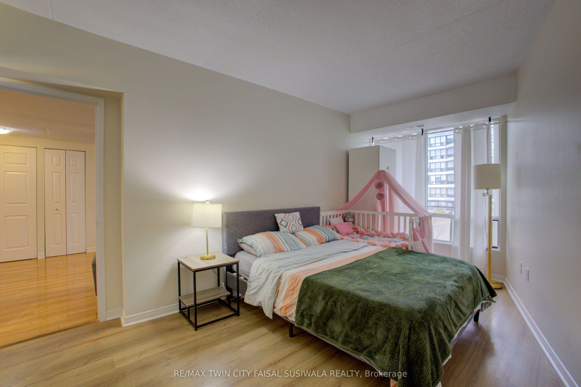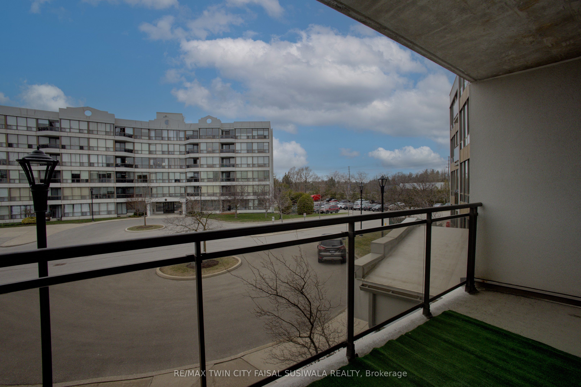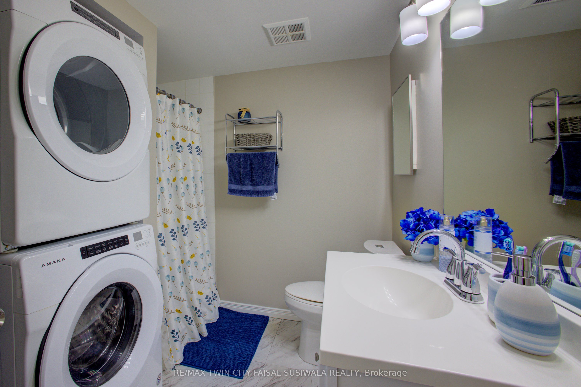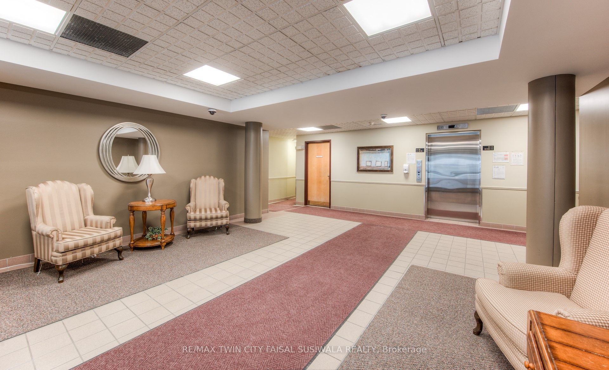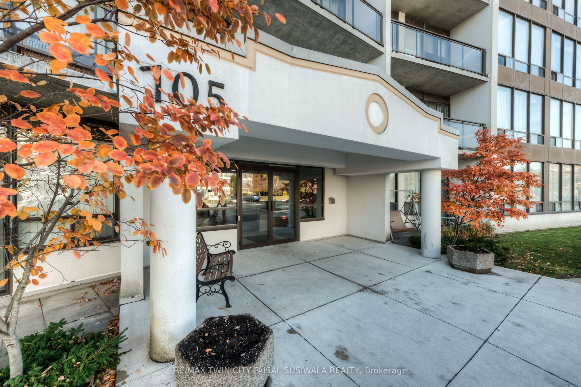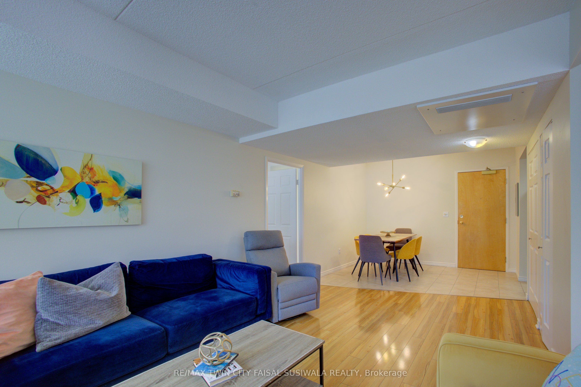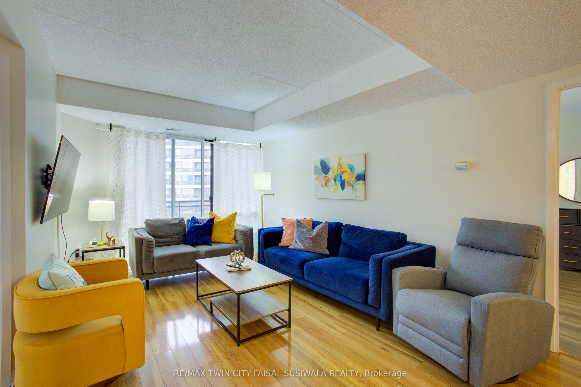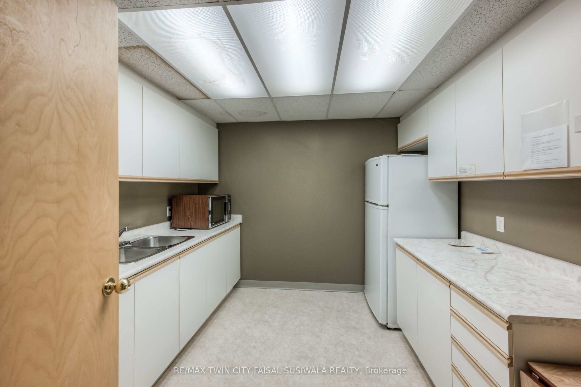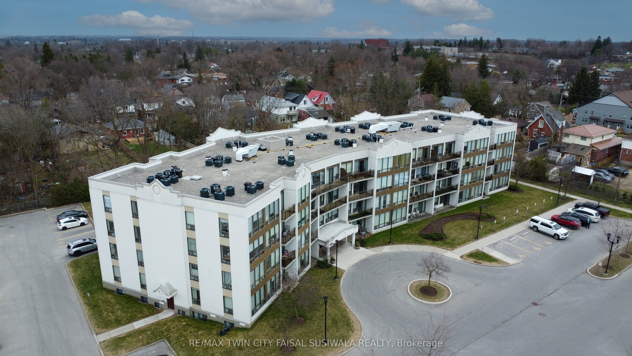
$399,900
Est. Payment
$1,527/mo*
*Based on 20% down, 4% interest, 30-year term
Listed by RE/MAX TWIN CITY FAISAL SUSIWALA REALTY
Condo Apartment•MLS #X12099858•New
Included in Maintenance Fee:
Common Elements
Building Insurance
Parking
Water
Price comparison with similar homes in Guelph
Compared to 57 similar homes
-38.5% Lower↓
Market Avg. of (57 similar homes)
$650,173
Note * Price comparison is based on the similar properties listed in the area and may not be accurate. Consult licences real estate agent for accurate comparison
Room Details
| Room | Features | Level |
|---|---|---|
Dining Room 3.33 × 2.64 m | Main | |
Kitchen 2.74 × 2.44 m | Main | |
Living Room 4.04 × 5.87 m | Main | |
Bedroom 3.2 × 4.47 m | Main | |
Primary Bedroom 3.3 × 5.21 m | Main |
Client Remarks
BRIGHT, SPACIOUS & BEAUTIFULLY MAINTAINED WELCOME TO EASY CONDO LIVING IN GUELPH! Nestled within a well-kept building just minutes from the heart of downtown Guelph. This carpet-free condo offers over 880 sqft, on one level. From the moment you walk in, you're greeted by a bright, open-concept living and dining area-perfect for everything from cozy nights in to entertaining guests. The sun-filled living room flows seamlessly to your private balcony, an ideal spot to sip your morning coffee or unwind with a book. The kitchen is well-equipped with a dishwasher, sleek cabinetry, and ample counter space. Whether you're prepping a meal for a crowd or a quiet dinner for two, the adjacent dining area is both spacious and welcoming. The primary suite is your private retreat-large enough for a king-sized bed, with a generous walk-in closet and a newly updated 4pc ensuite. The second bedroom offers flexibility: a perfect guest room, home office, or both. 1 exclusive parking space and 1 storage locker included. Convenience is key, and this unit delivers with in-suite laundry tucked neatly within the updated 3pc main bathroom. This secure, well-managed building also offers thoughtful amenities including a party room with its own kitchen, a hobby room, and plenty of visitor parking. Location-wise, it couldn't be better: walk to groceries in under 20 minutes, bike downtown in 10, or enjoy a stroll through the surrounding residential neighbourhood.
About This Property
105 Bagot Street, Guelph, N1H 8H4
Home Overview
Basic Information
Amenities
Party Room/Meeting Room
Visitor Parking
Walk around the neighborhood
105 Bagot Street, Guelph, N1H 8H4
Shally Shi
Sales Representative, Dolphin Realty Inc
English, Mandarin
Residential ResaleProperty ManagementPre Construction
Mortgage Information
Estimated Payment
$0 Principal and Interest
 Walk Score for 105 Bagot Street
Walk Score for 105 Bagot Street

Book a Showing
Tour this home with Shally
Frequently Asked Questions
Can't find what you're looking for? Contact our support team for more information.
See the Latest Listings by Cities
1500+ home for sale in Ontario

Looking for Your Perfect Home?
Let us help you find the perfect home that matches your lifestyle
