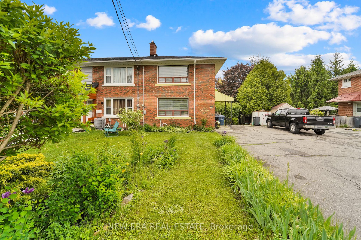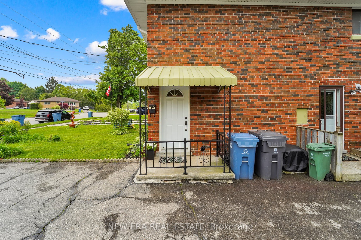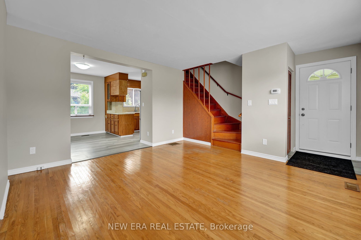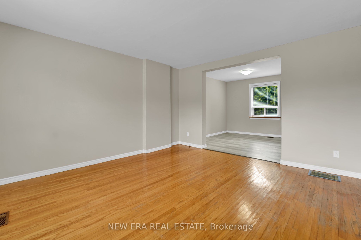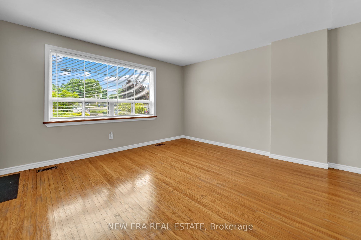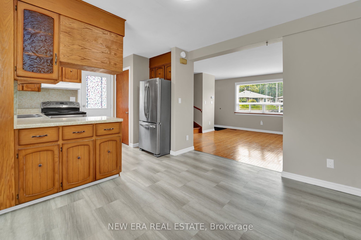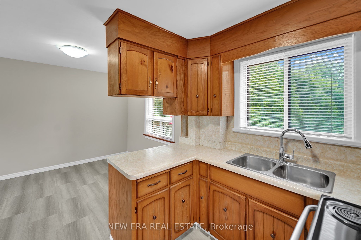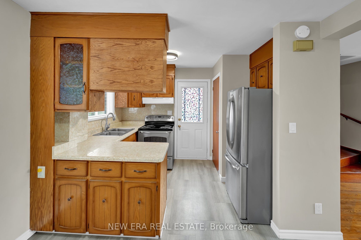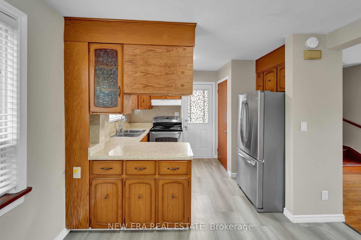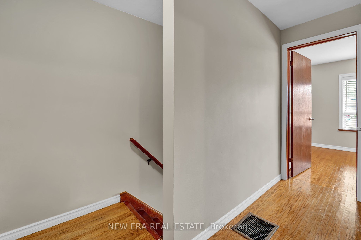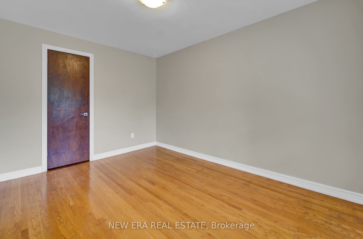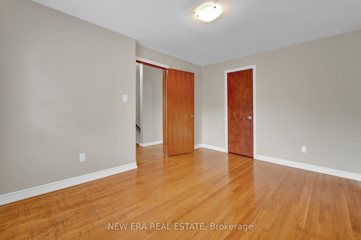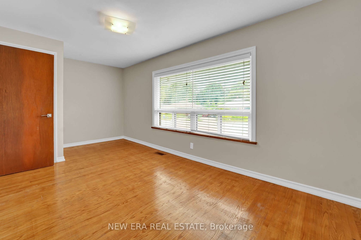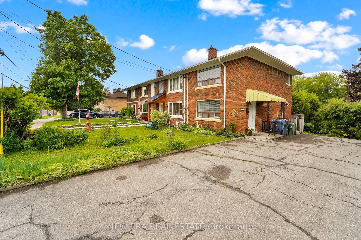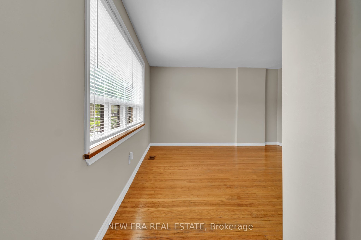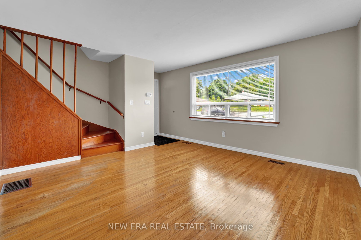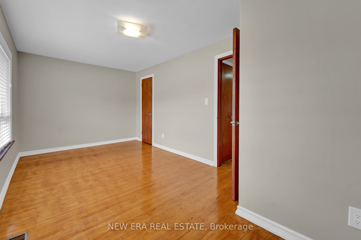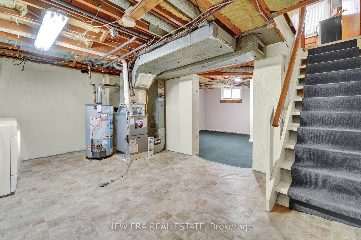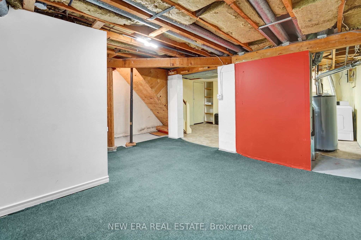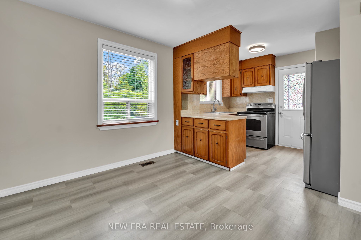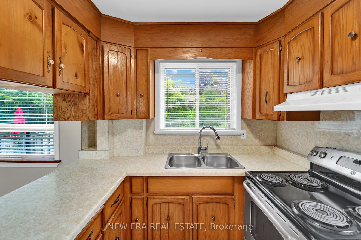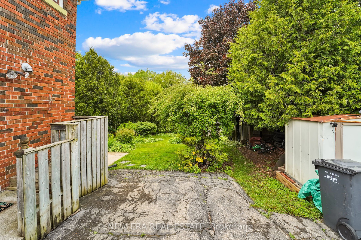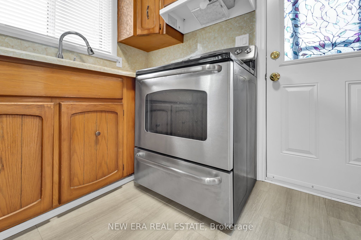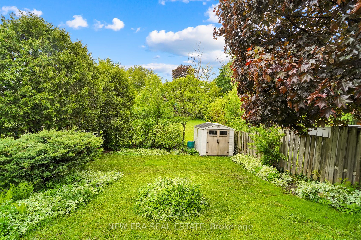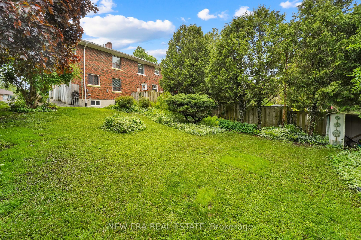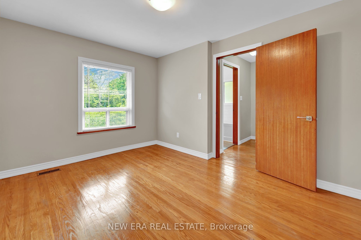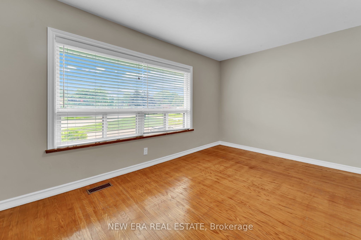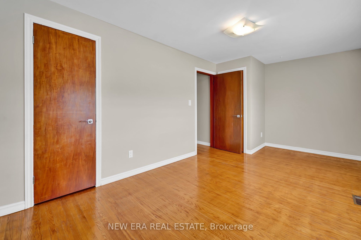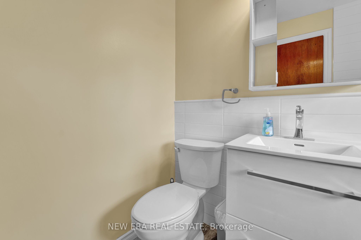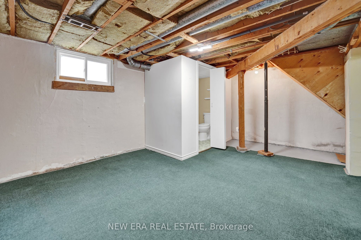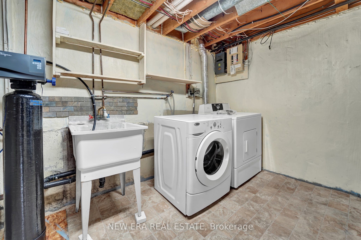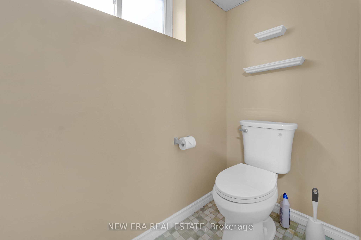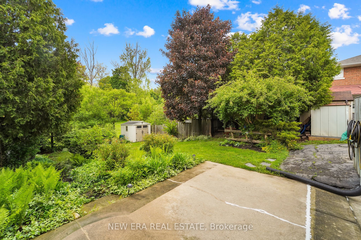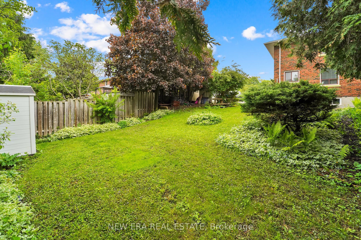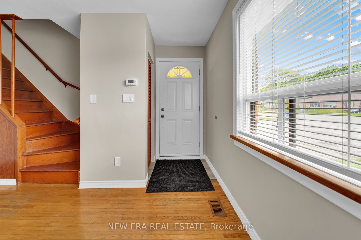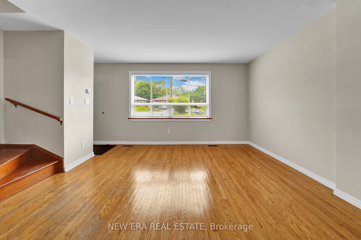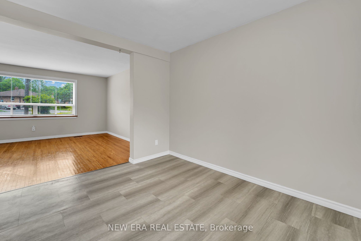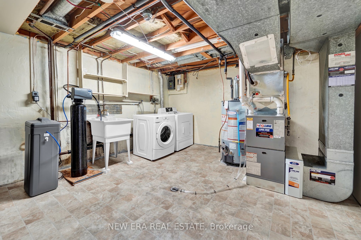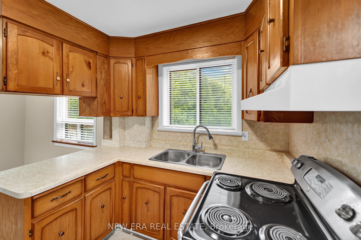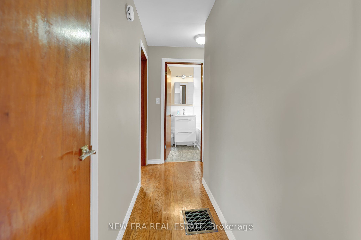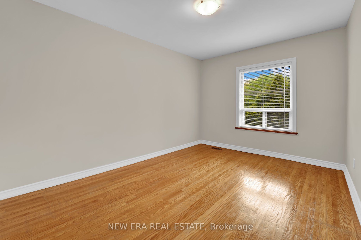
$589,900
Est. Payment
$2,253/mo*
*Based on 20% down, 4% interest, 30-year term
Listed by NEW ERA REAL ESTATE
Att/Row/Townhouse•MLS #X12189346•New
Room Details
| Room | Features | Level |
|---|---|---|
Living Room 4.03 × 4.14 m | Main | |
Dining Room 3.19 × 2.91 m | Main | |
Kitchen 3.19 × 2.14 m | Main | |
Primary Bedroom 2.66 × 5.05 m | Second | |
Bedroom 2 3.75 × 2.98 m | Second |
Client Remarks
Freehold 2 storey end unit townhouse with all brick exterior backing onto beautiful Windsor Park in the City of Guelph, Featuring 2 bedrooms with full bath on second level and a half bath located in the basement, Freshly painted, new furnace installed 2025, Fridge, stove, washer and dryer included. Wood floors throughout with the exception of new vinyl flooring in dining area/kitchen, Second floor bathroom recently updated to include a soaker tub. Private yard with patio. Within walking distance to grocery and major amenities. Multiple schools in the neighbourhood as well as childcare facilities. On bus route. Water softener and hot water tank are both rentals.
About This Property
104 Waverley Drive, Guelph, N1E 3G8
Home Overview
Basic Information
Walk around the neighborhood
104 Waverley Drive, Guelph, N1E 3G8
Shally Shi
Sales Representative, Dolphin Realty Inc
English, Mandarin
Residential ResaleProperty ManagementPre Construction
Mortgage Information
Estimated Payment
$0 Principal and Interest
 Walk Score for 104 Waverley Drive
Walk Score for 104 Waverley Drive

Book a Showing
Tour this home with Shally
Frequently Asked Questions
Can't find what you're looking for? Contact our support team for more information.
See the Latest Listings by Cities
1500+ home for sale in Ontario

Looking for Your Perfect Home?
Let us help you find the perfect home that matches your lifestyle
