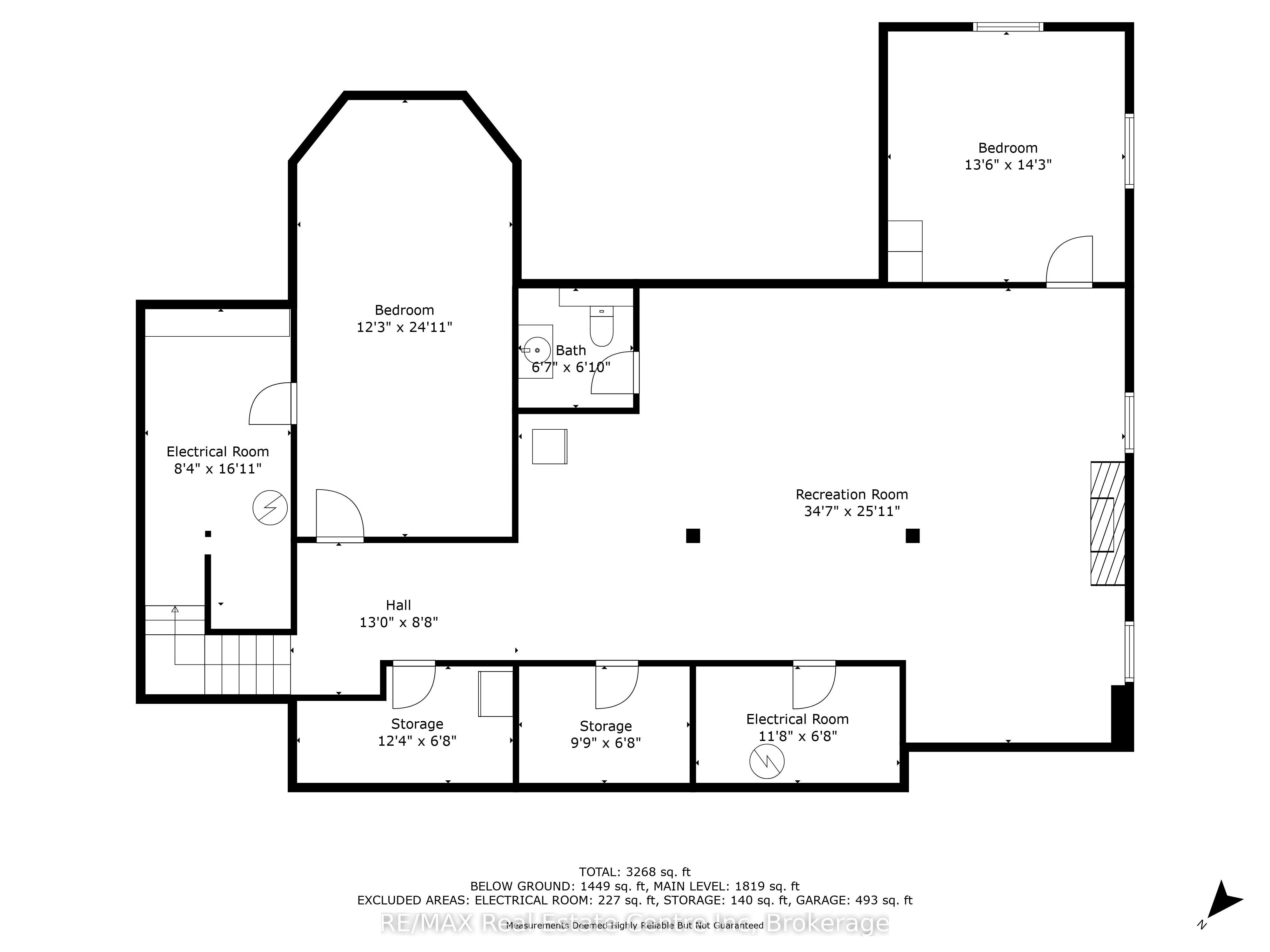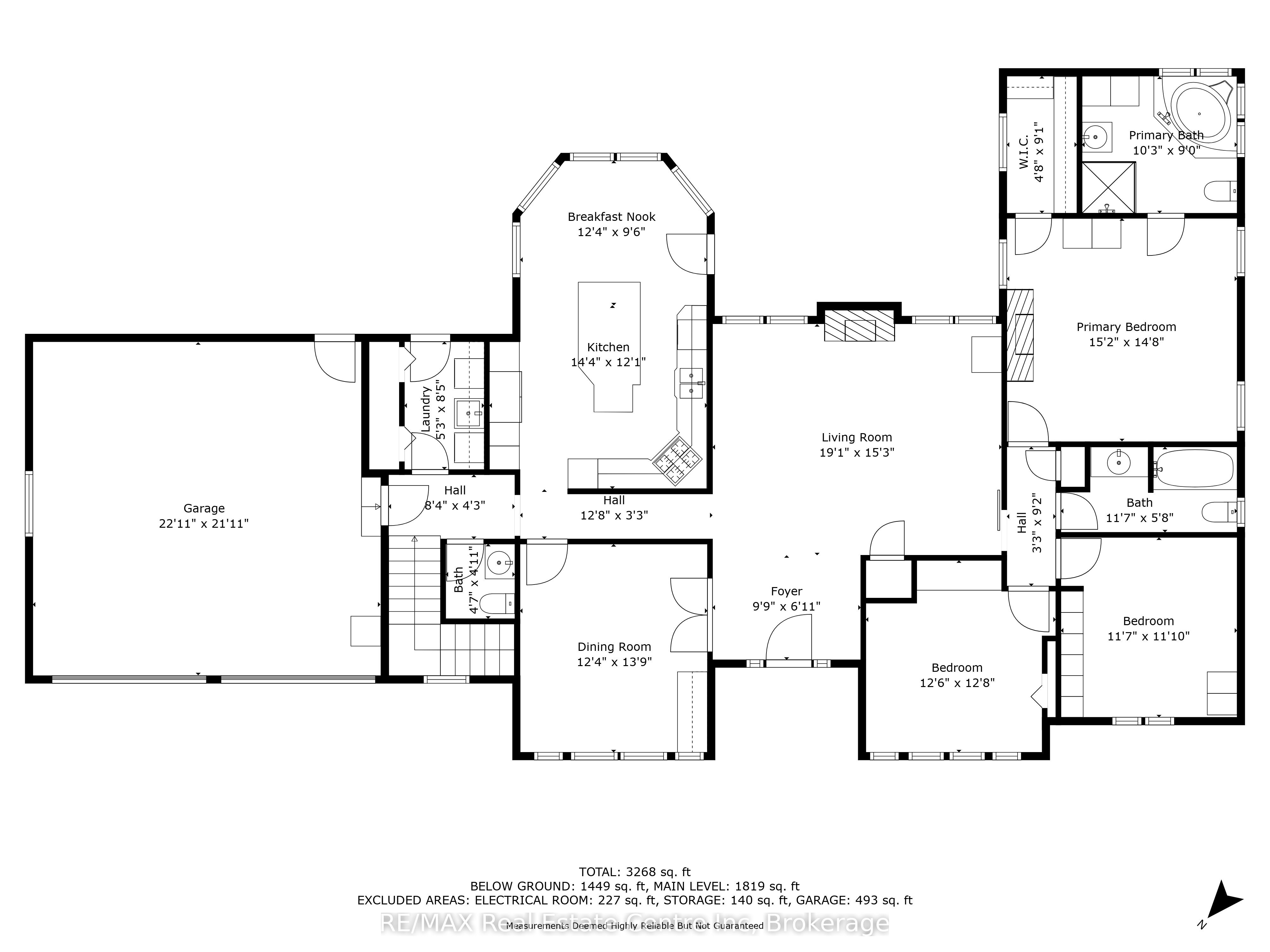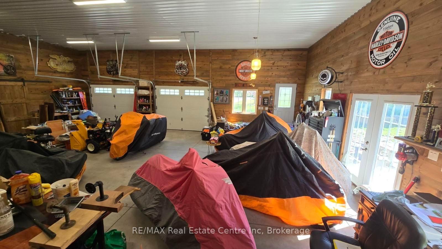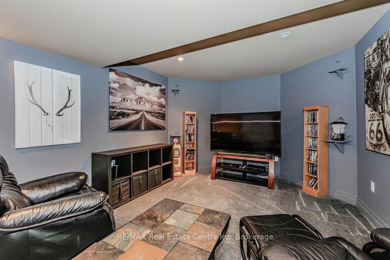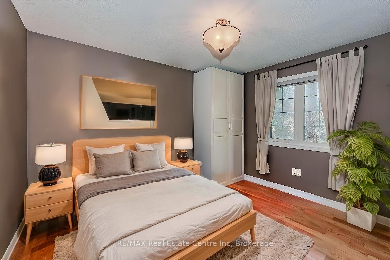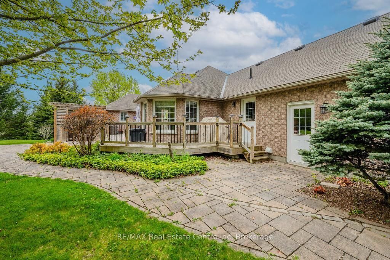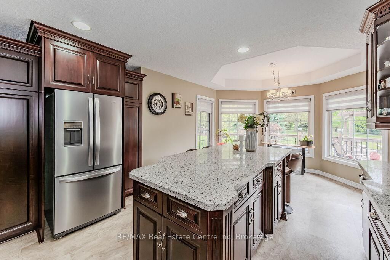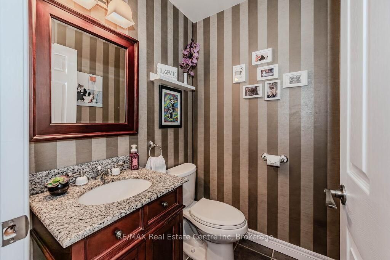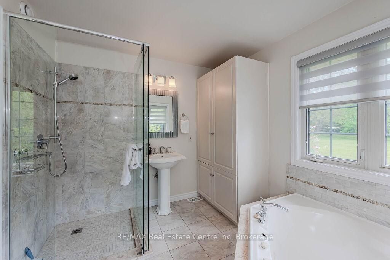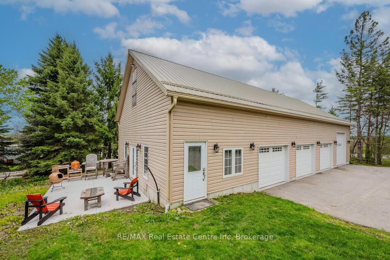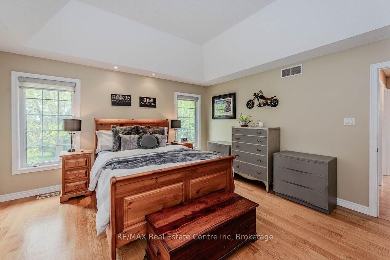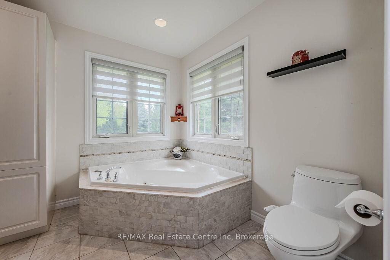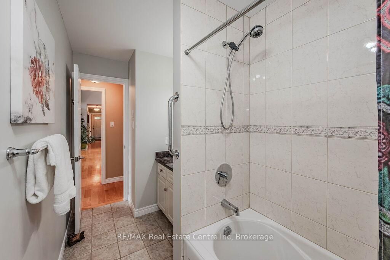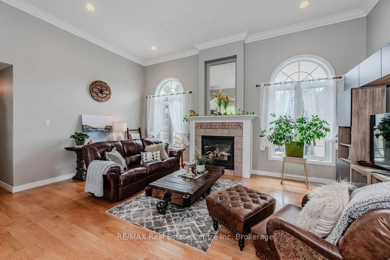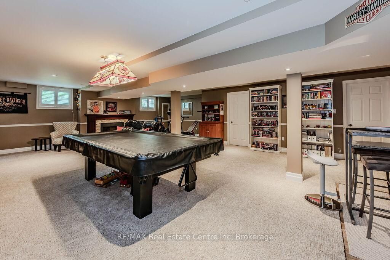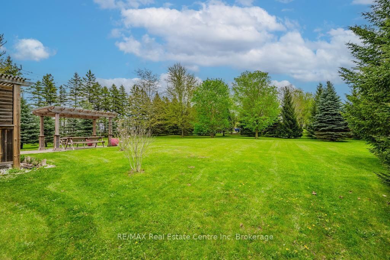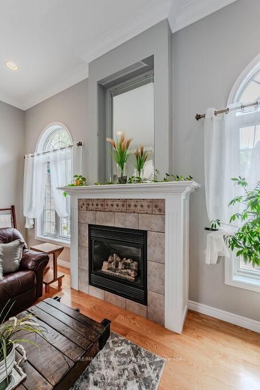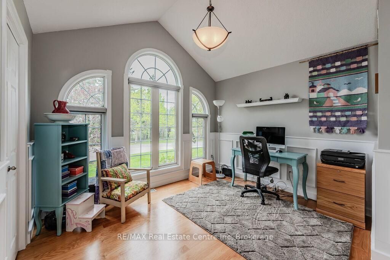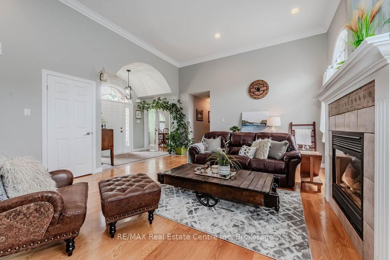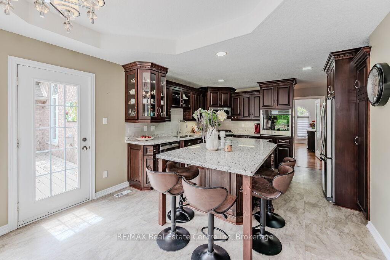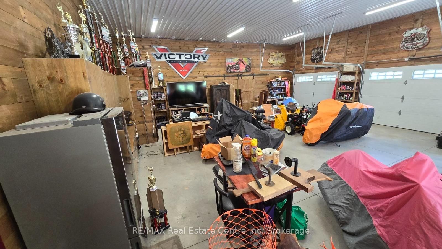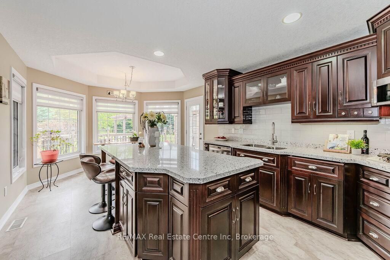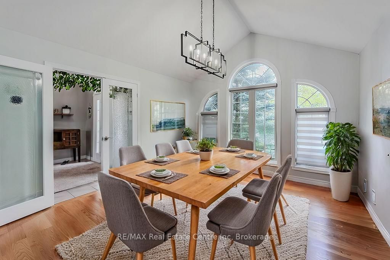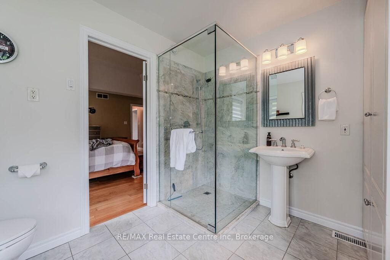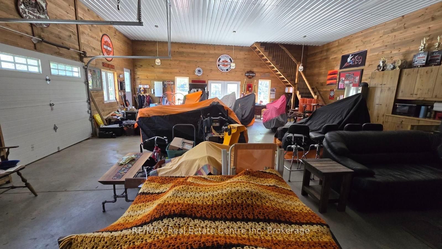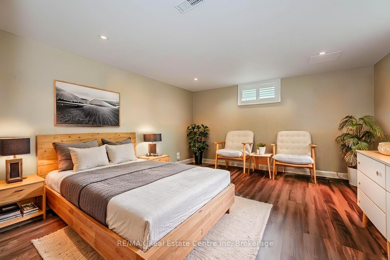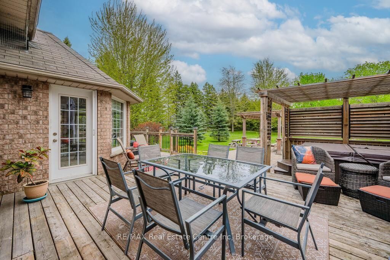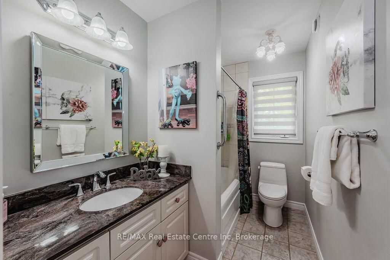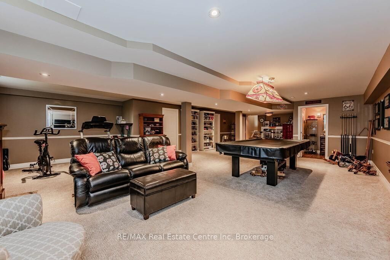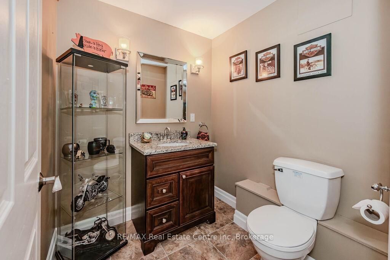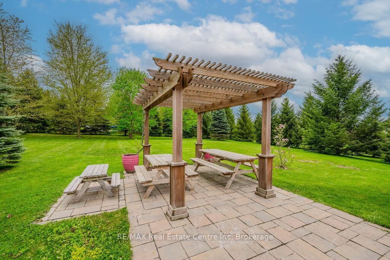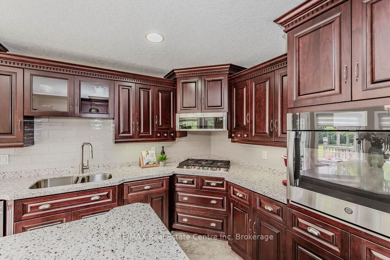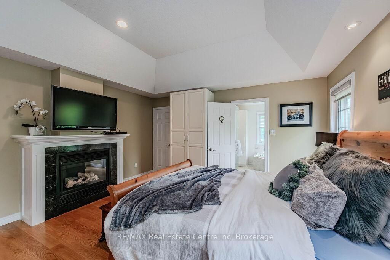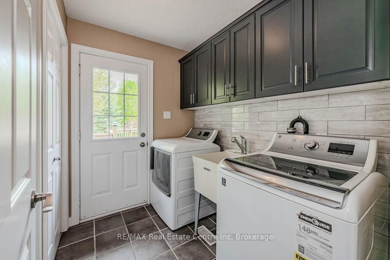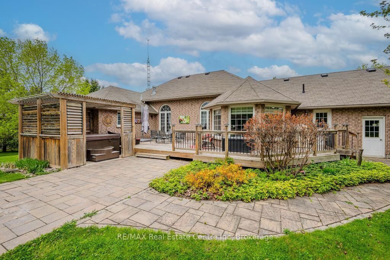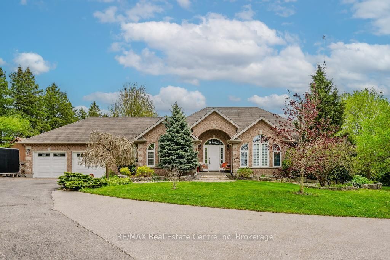
$1,749,000
Est. Payment
$6,680/mo*
*Based on 20% down, 4% interest, 30-year term
Listed by RE/MAX Real Estate Centre Inc
Detached•MLS #X12032711•New
Price comparison with similar homes in Guelph
Compared to 41 similar homes
34.9% Higher↑
Market Avg. of (41 similar homes)
$1,296,259
Note * Price comparison is based on the similar properties listed in the area and may not be accurate. Consult licences real estate agent for accurate comparison
Room Details
| Room | Features | Level |
|---|---|---|
Dining Room 4.06 × 3.84 m | Main | |
Kitchen 6.2 × 3.61 m | Main | |
Primary Bedroom 4.44 × 4.39 m | Main | |
Bedroom 3.53 × 2.95 m | Main | |
Bedroom 3.58 × 3.56 m | Main | |
Bedroom 4.42 × 4.22 m | Basement |
Client Remarks
Custom-built 4-bdrm bungalow W/heated 32 X 64ft shop on 1.48-acre property! Less than 5-min from essential amenities this home combines convenience W/tranquil country living. As you approach a long driveway flanked by mature trees leads to parking area for up to 14 cars &attached 2-car garage. Handypersons, business owners or car enthusiasts will love the massive 2000+ sqft shop with heat/hydro, heated floors& 4 garage doors incl. large bay door! New patio was installed off shop in 2023. Meticulous grounds W/interlocking stone pathways & beautiful gardens. Step inside to the great room W/12ft ceilings, crown moulding, rich hardwood, custom B/Is, barn wood door & floor-to-ceiling fireplace. Formal dining room W/dbl frosted doors, arched windows, hardwood floors & cathedral ceilings W/beautiful light fixture. Executive kitchen W/cherry cabinets & glass inlays, quartz countertops 2023, top-of-the-line S/S appliances, COREtec vinyl/cork floors & centre island W/overhand for causal dining. Dinette area W/panoramic windows offer views of peaceful backyard. Step through garden door to back deck which extends the living space outdoors. There is 2pc bath, laundry room W/storage & washer/dryer 2017. Master bdrm W/coffered ceiling, fireplace, W/I closet & ensuite W/heated floors, jacuzzi & W/I glass shower. 2nd bdrm W/cathedral ceilings, arched windows & wainscoting. All 3 main floor bdrms have solid hardwood floors! Professionally finished bsmt W/rec room, fireplace, 4th bdrm & soundproofed media room that is wired for surround sound! Home has been updated for peace of mind for yrs to come: oven, baseboard/trim painted on main floor & AC 2023, microwave/stove top, water softener 2022, window coverings 2021, furnace 2020 & more! Backyard has deck W/rod iron railings, patio W/pergola & hot tub all surrounded by blue spruce trees for privacy. Close to Guelph Lake where you can enjoy trails, beach & campgrounds. Quick drive to shopping centres, groceries, restaurants & more!
About This Property
7568 MARDEN Road, Guelph, N1H 6J2
Home Overview
Basic Information
Walk around the neighborhood
7568 MARDEN Road, Guelph, N1H 6J2
Shally Shi
Sales Representative, Dolphin Realty Inc
English, Mandarin
Residential ResaleProperty ManagementPre Construction
Mortgage Information
Estimated Payment
$0 Principal and Interest
 Walk Score for 7568 MARDEN Road
Walk Score for 7568 MARDEN Road

Book a Showing
Tour this home with Shally
Frequently Asked Questions
Can't find what you're looking for? Contact our support team for more information.
See the Latest Listings by Cities
1500+ home for sale in Ontario

Looking for Your Perfect Home?
Let us help you find the perfect home that matches your lifestyle
