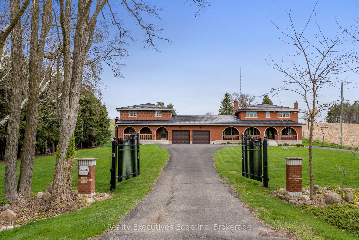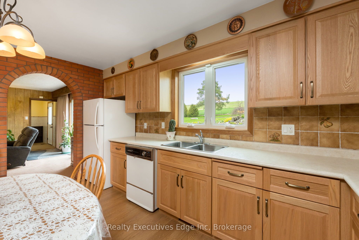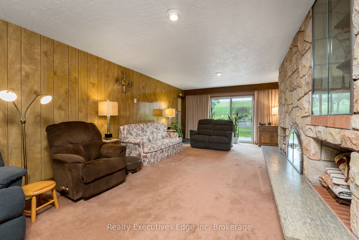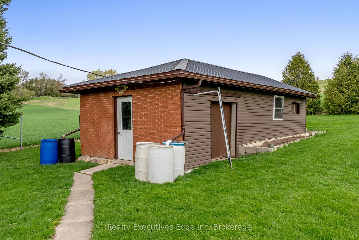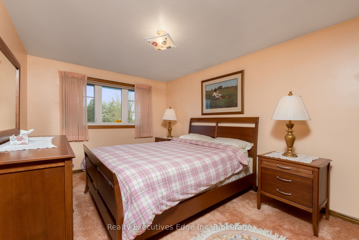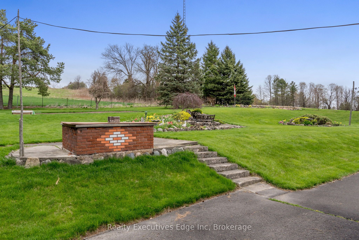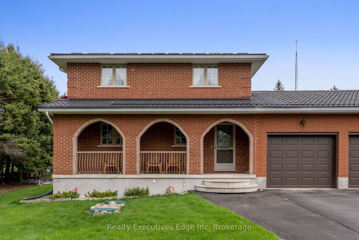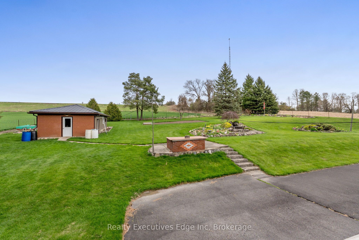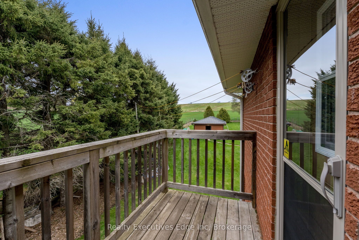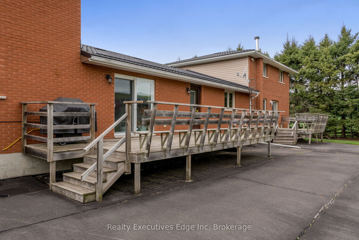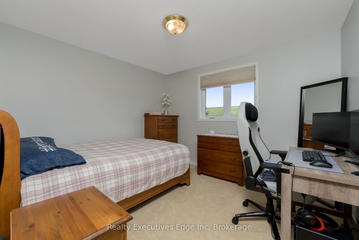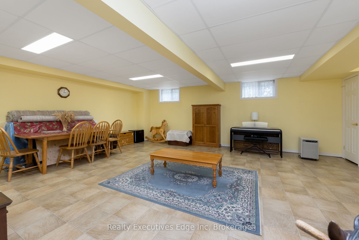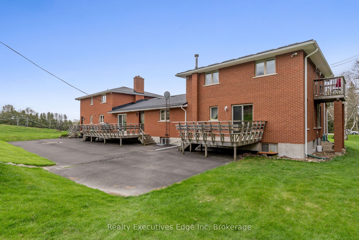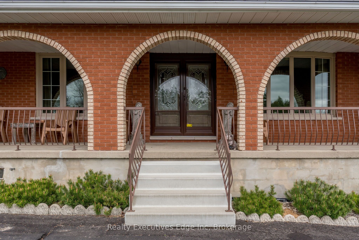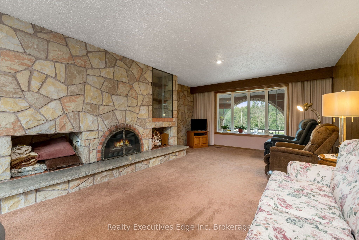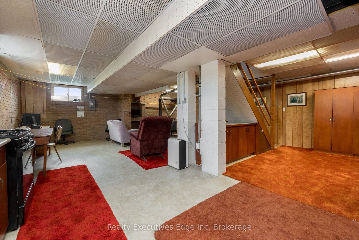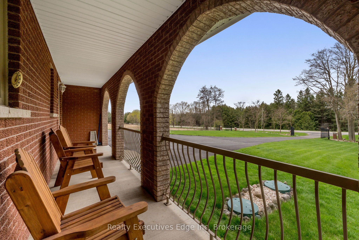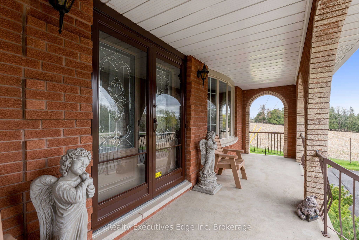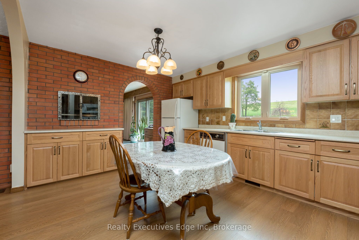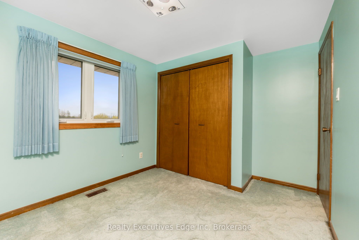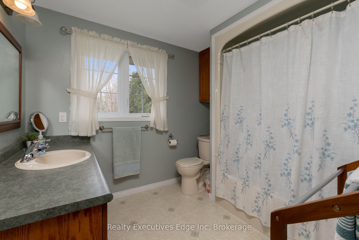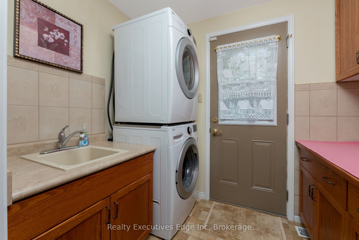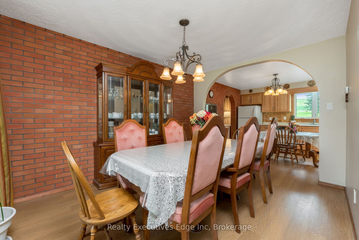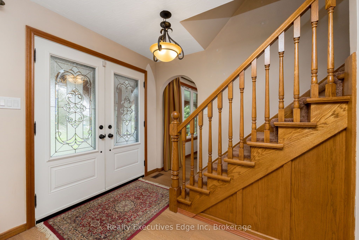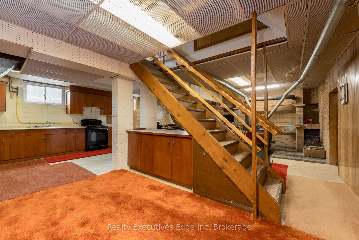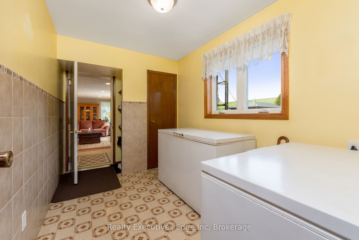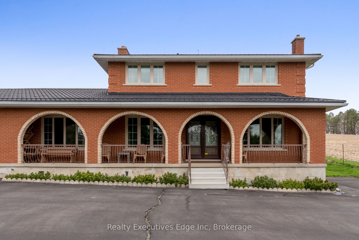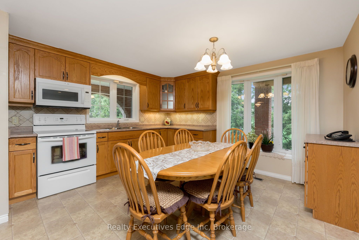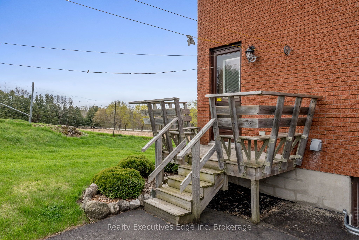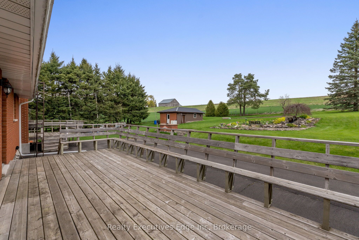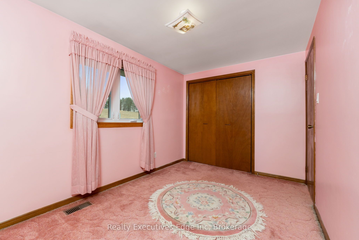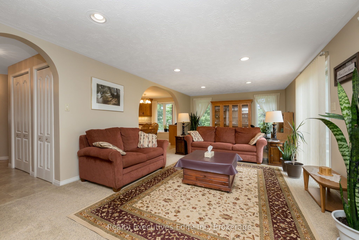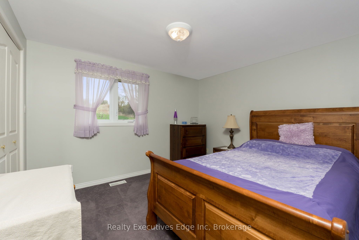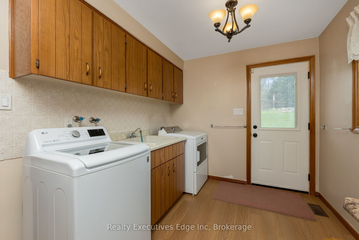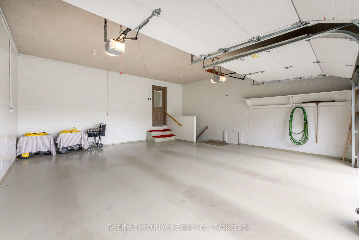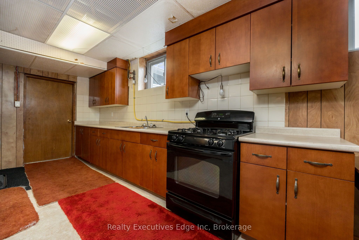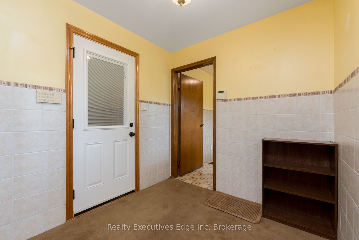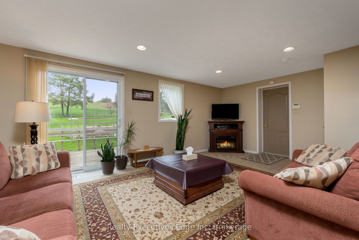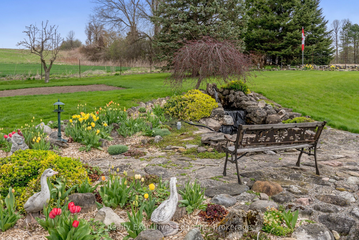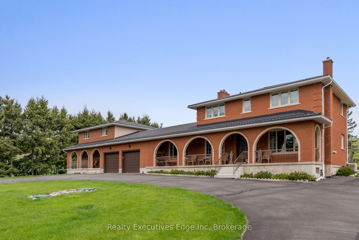
$1,899,000
Est. Payment
$7,253/mo*
*Based on 20% down, 4% interest, 30-year term
Listed by Realty Executives Edge Inc
Semi-Detached •MLS #X12128348•New
Room Details
| Room | Features | Level |
|---|---|---|
Living Room 3.99 × 3.96 m | Carpet FreePlankVinyl Floor | Main |
Kitchen 4.44 × 3.48 m | Combined w/DiningFireplace | Main |
Dining Room 3.99 × 3.07 m | Combined w/Kitchen | Main |
Bedroom 3.94 × 3.91 m | Double Closet | Second |
Bedroom 2 4.24 × 3 m | Double Closet | Second |
Bedroom 3 3.84 × 2.52 m | Double Closet | Second |
Client Remarks
Enter through the privacy gates to the large circular driveway to discover this unique property offering two homes under one ownership, affording an excellent opportunity for two families to enjoy home ownership or rent one as a mortgage helper. The original home custom built in 1980 is a spacious 4-bedroom, 2300 sq ft residence with family sized main floor plus a separate entrance to the basement with a second kitchen offers more development potential. Recent updates in this home include a metal roof, triple pane windows, new exterior doors, attic insulation, weeping tile and basement waterproofing, an updated main floor kitchen, a new electrical panel, and new electrical outlets throughout. The 2nd home added in 2007 is 1456 sq ft with 3 upper level bedrooms, family sized kitchen, living room on the main floor and bright spacious recreation room on the lower level. Both homes have an unbelievable amount of storage. Sit on the covered front porch and take in the long westerly views or enjoy a BBQ on the large rear deck that overlooks a water feature and appeasing perennial gardens or gather around the outdoor fireplace with family and friends. While there is plenty of room for a pool and lots of room for children and pets you are also in very close proximity to several recreational areas including Belwood Lake Conservation, Rockwood Conservation and Guelph Lake Conservation. Enjoy the tranquility and charm of country living while being close to all the amenities you need, located minutes north of Rockwood, just minutes away from major shopping, hospitals, major highways, and schools. This property is perfect for families looking for a serene and convenient living environment. Don't miss out on this incredible opportunity!
About This Property
5601 Fifth Line, Guelph, N0B 2K0
Home Overview
Basic Information
Walk around the neighborhood
5601 Fifth Line, Guelph, N0B 2K0
Shally Shi
Sales Representative, Dolphin Realty Inc
English, Mandarin
Residential ResaleProperty ManagementPre Construction
Mortgage Information
Estimated Payment
$0 Principal and Interest
 Walk Score for 5601 Fifth Line
Walk Score for 5601 Fifth Line

Book a Showing
Tour this home with Shally
Frequently Asked Questions
Can't find what you're looking for? Contact our support team for more information.
See the Latest Listings by Cities
1500+ home for sale in Ontario

Looking for Your Perfect Home?
Let us help you find the perfect home that matches your lifestyle
