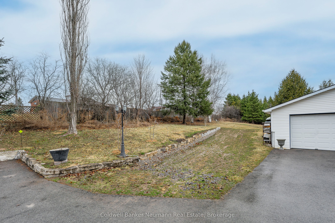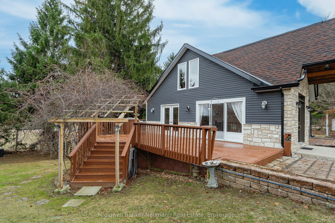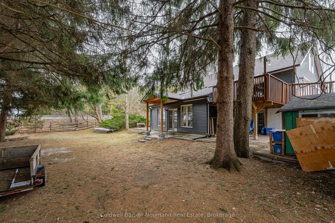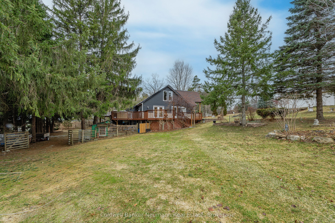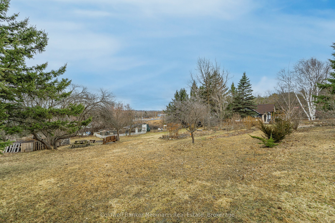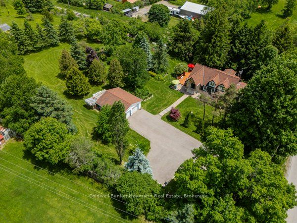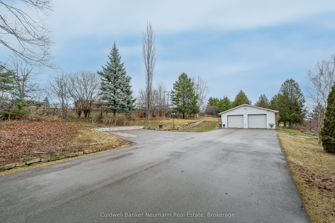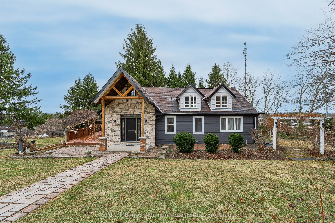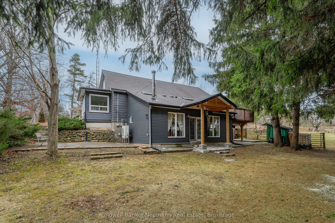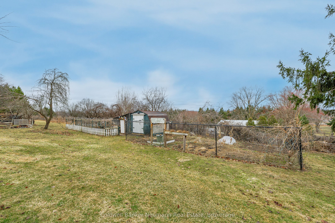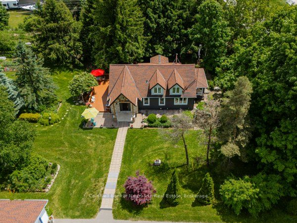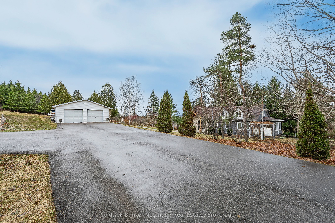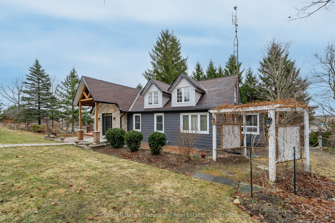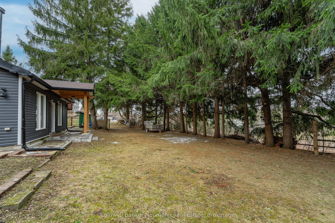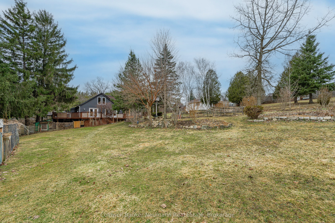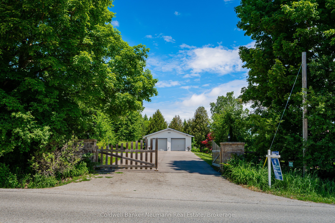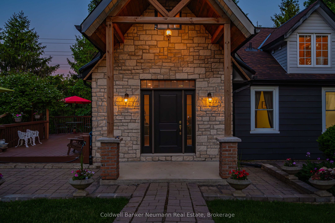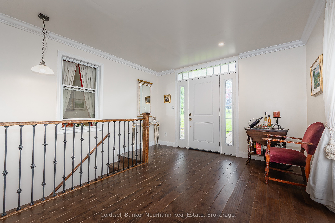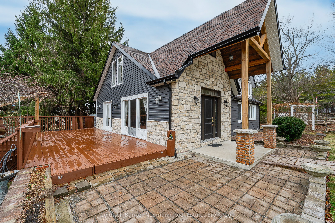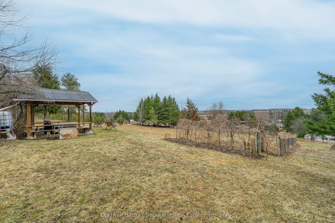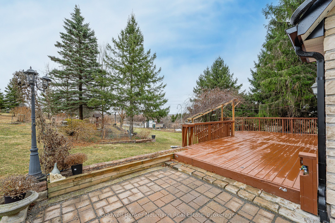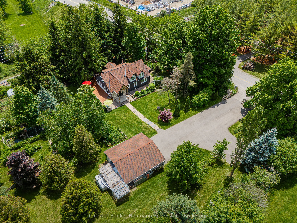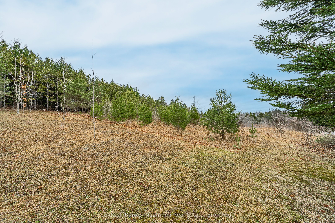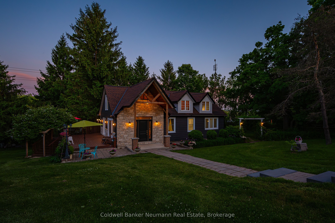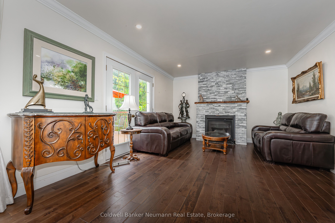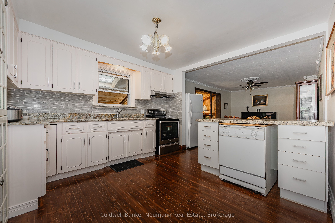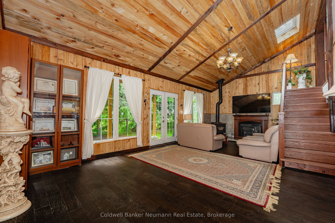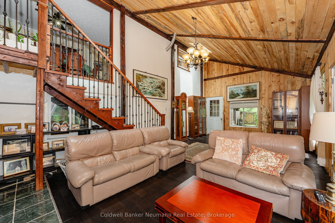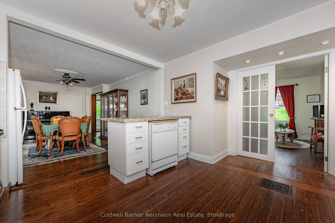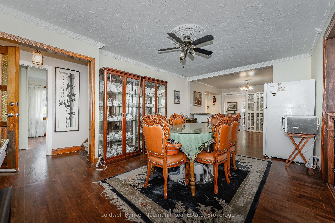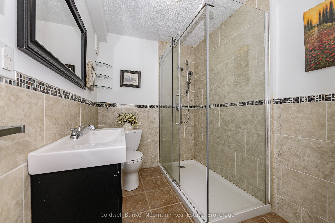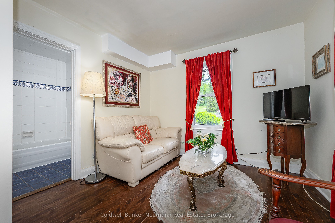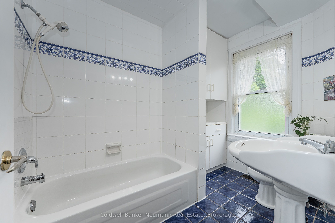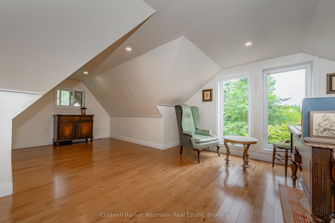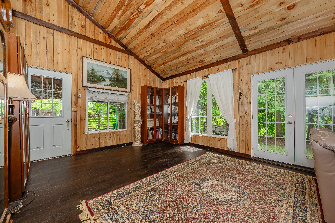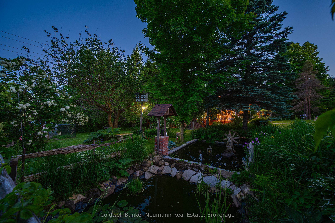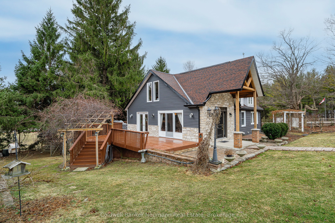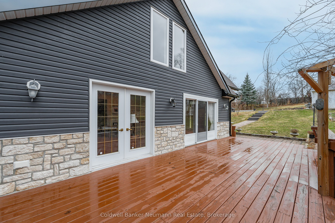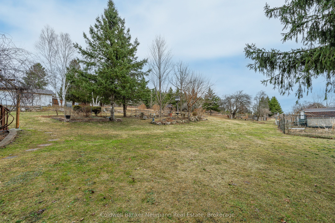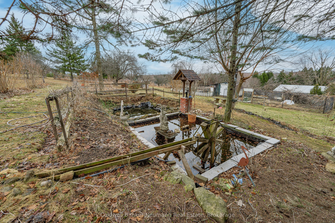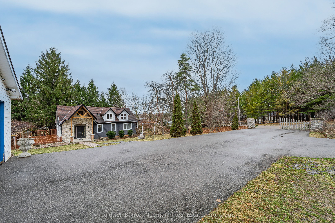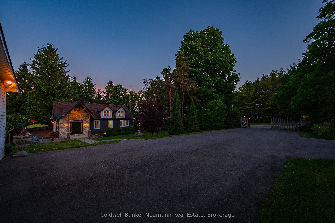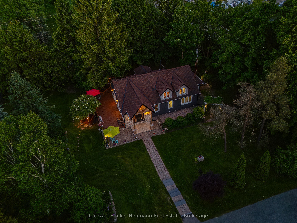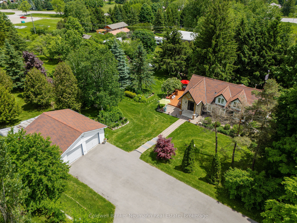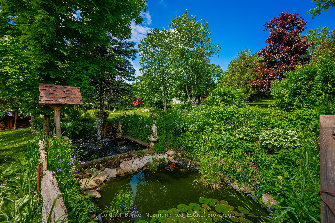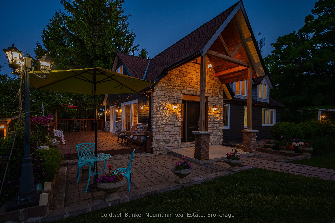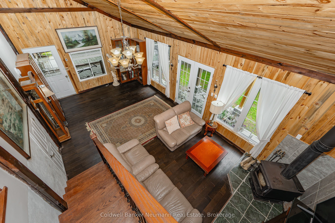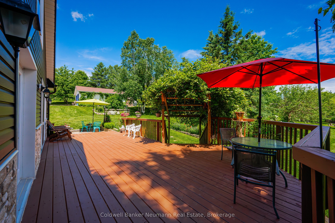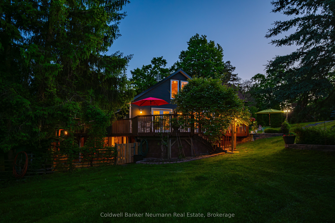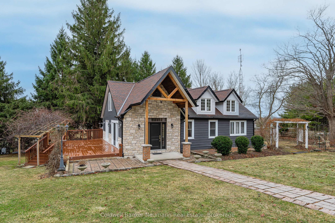
$1,529,900
Est. Payment
$5,843/mo*
*Based on 20% down, 4% interest, 30-year term
Listed by Coldwell Banker Neumann Real Estate
Detached•MLS #X12046056•New
Price comparison with similar homes in Guelph
Compared to 14 similar homes
10.2% Higher↑
Market Avg. of (14 similar homes)
$1,388,178
Note * Price comparison is based on the similar properties listed in the area and may not be accurate. Consult licences real estate agent for accurate comparison
Room Details
| Room | Features | Level |
|---|---|---|
Bedroom 363 × 3.94 m | Main | |
Bedroom 3.78 × 3.05 m | Main | |
Dining Room 3.51 × 5.28 m | Main | |
Kitchen 4.29 × 3.61 m | Main | |
Living Room 7.54 × 3.76 m | Main | |
Bedroom 3.66 × 4.85 m | Second |
Client Remarks
Your rural escape in the city! Situated in the beautiful community of Guelph/Eramosa, this homewith 7.2 acres has endless opportunity for work, play and more! You will be blown away by the picturesque botanical gardens that any hobbyist or budding horticulturist would swoon over. With thousands of perennial flowers and lush vegetation, two delight ponds, one mile of walking trails and a chicken coop, this property is truly your escape from it all. The oversized two-car garage with one space convertible into a workshop, and the expansive new paved turnaround parking for twenty cars, and the accessible space for RVs, Trailer parking offers practicality and convenience. Step inside to discover a spacious foyer leading to a living room featuring hardwood flooring, a stone wall with a gas fireplace, pot lights, and ample windows that bring the outdoors in. The eat-in kitchen equipped with granite countertops, a stylish backsplash, a generous breakfast island, and a formal dining space flood the area with natural light through two skylights controlled by remote. The main level also hosts two spacious bedrooms offering appealing views, with one featuring a 3-piece bath with walk-in shower, while the other boasts its own 4-piece ensuite. Ascend to loft area, cleverly designed with two bedrooms and a shared 3-piece bath, where one bedroom features a walk-in closet overlooking a picturesque pergola adorned with climbing vines and colourful flowers. The fully finished low level includes an additional bedroom, a 2-piece bath, laundry facilities with brand new washer/dryer, and extra storage space. A walk out sunroom on this level offers expansive entertainment space and can double as a second living area. Step outside onto the oversized deck to revel in the tranquility of the surroundings. This home with Newer Smart Home HVAC System/Energy Certification-rare opportunity is fleeting; seize it before it slips away.
About This Property
5101 Jones Baseline N/A, Guelph, N0B 2K0
Home Overview
Basic Information
Walk around the neighborhood
5101 Jones Baseline N/A, Guelph, N0B 2K0
Shally Shi
Sales Representative, Dolphin Realty Inc
English, Mandarin
Residential ResaleProperty ManagementPre Construction
Mortgage Information
Estimated Payment
$0 Principal and Interest
 Walk Score for 5101 Jones Baseline N/A
Walk Score for 5101 Jones Baseline N/A

Book a Showing
Tour this home with Shally
Frequently Asked Questions
Can't find what you're looking for? Contact our support team for more information.
Check out 100+ listings near this property. Listings updated daily
See the Latest Listings by Cities
1500+ home for sale in Ontario

Looking for Your Perfect Home?
Let us help you find the perfect home that matches your lifestyle
