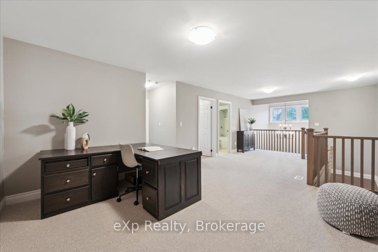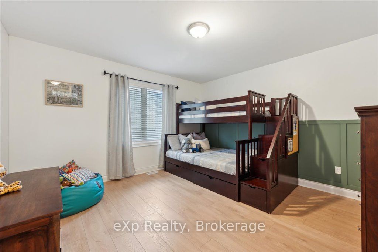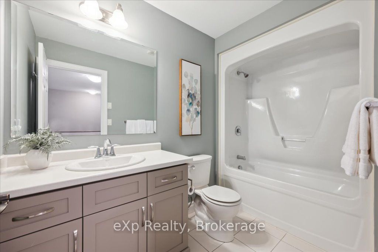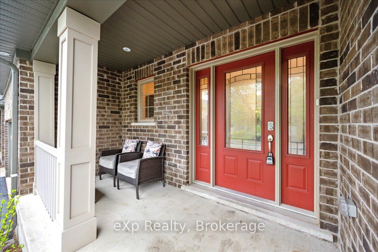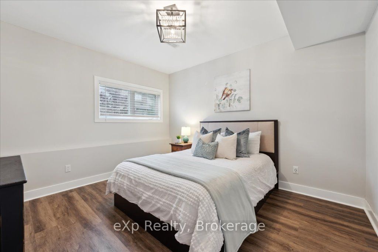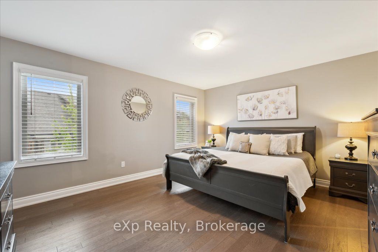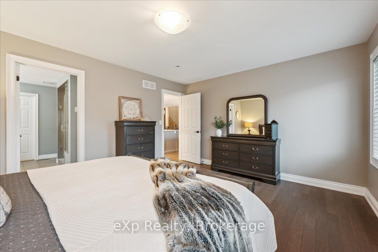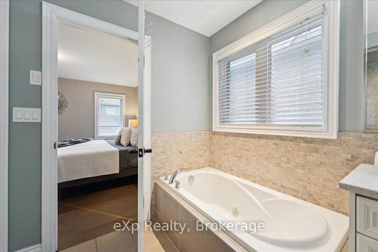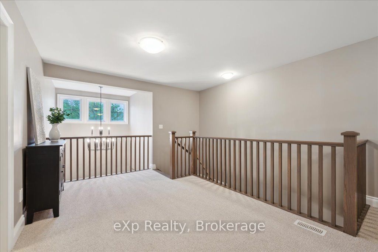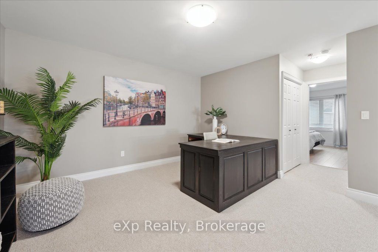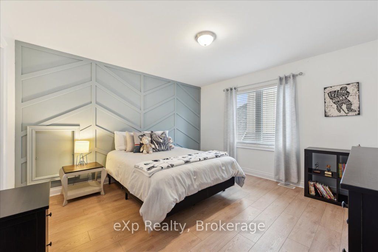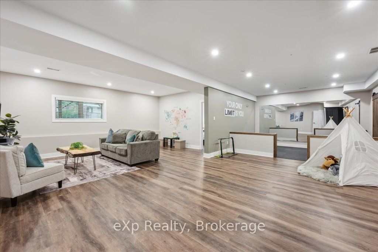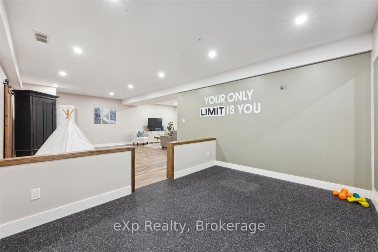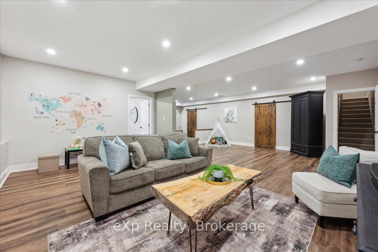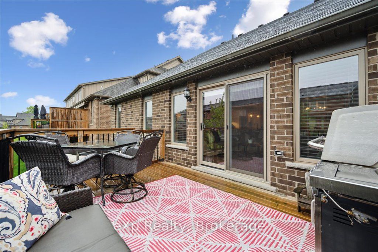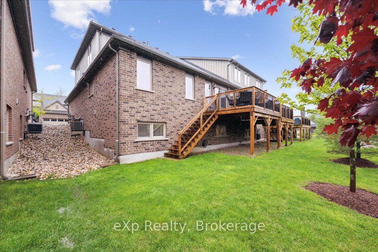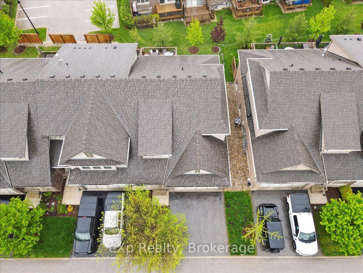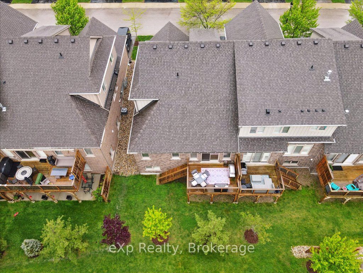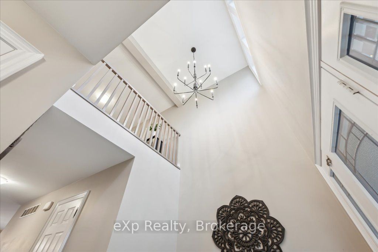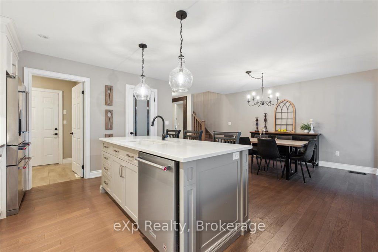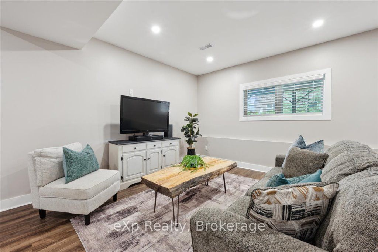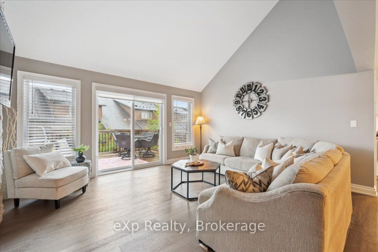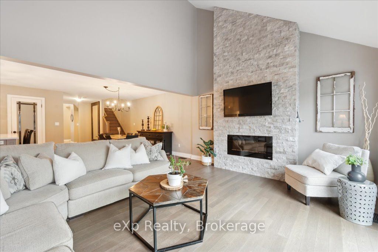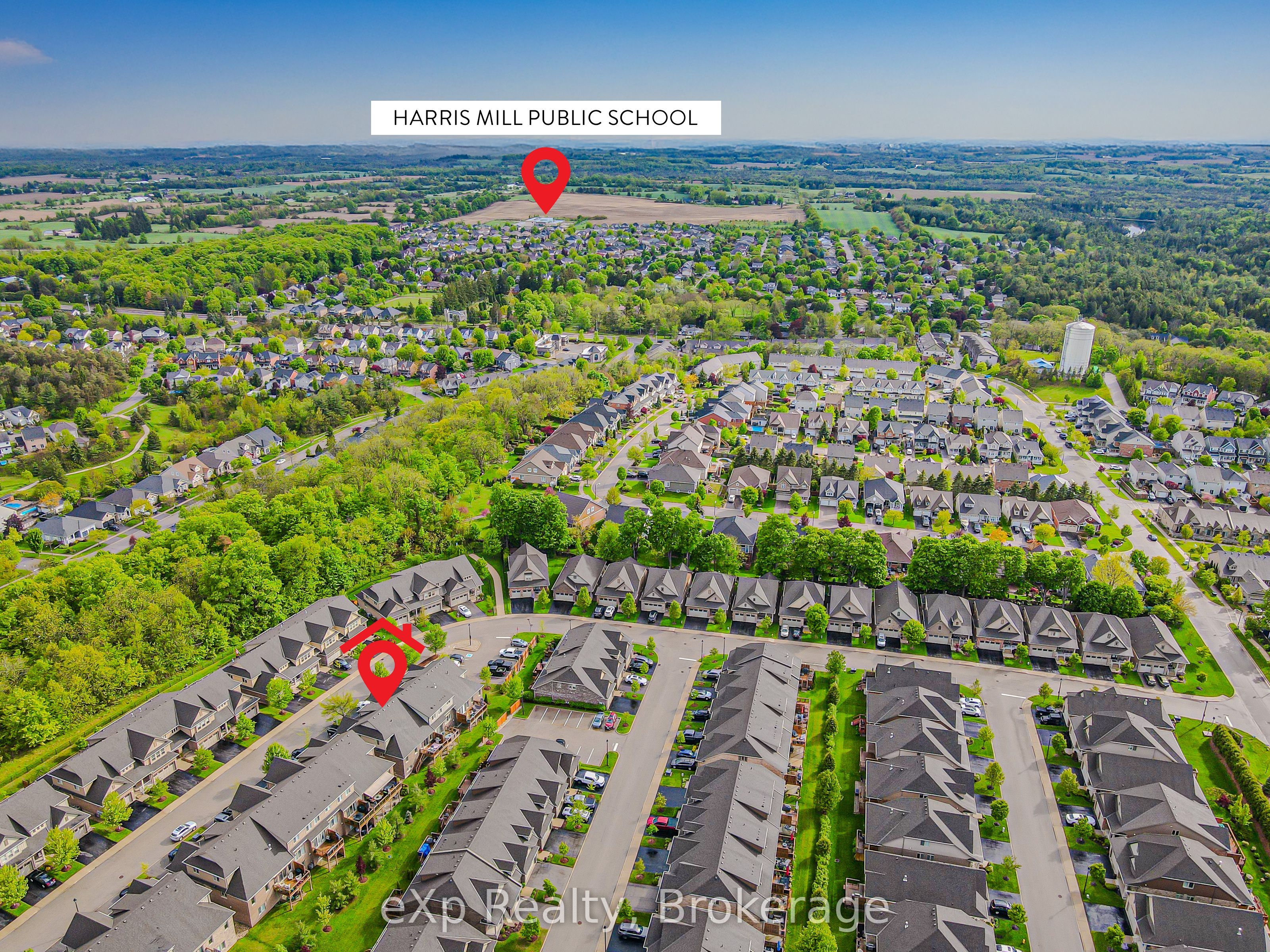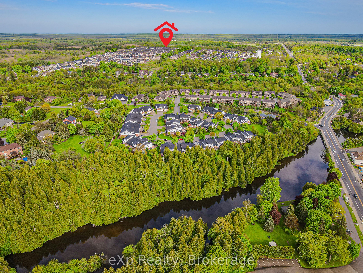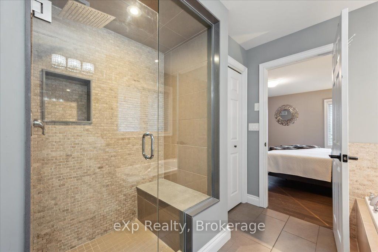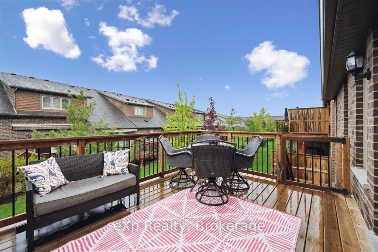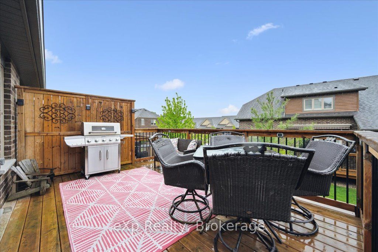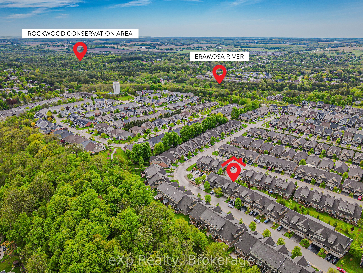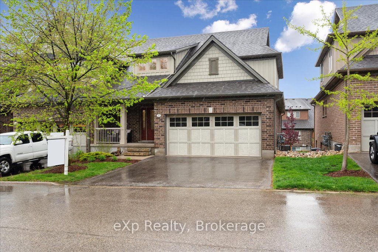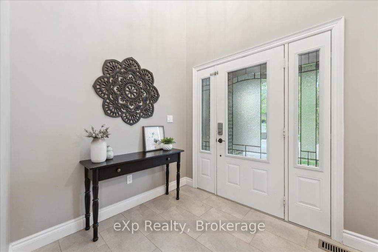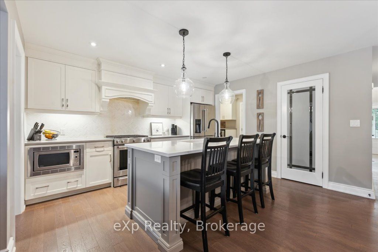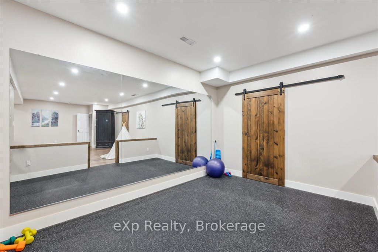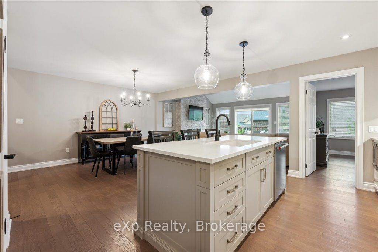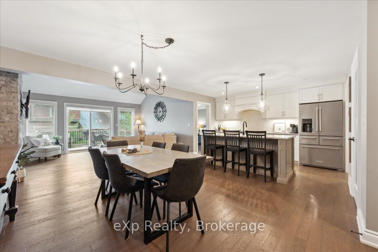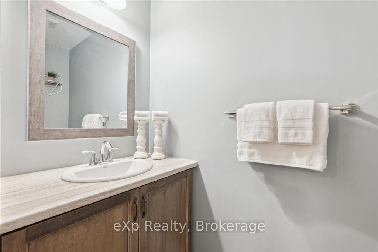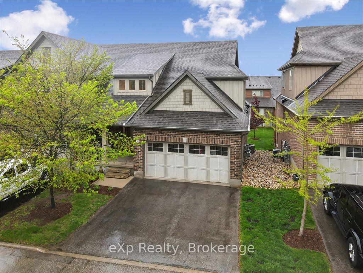
$1,100,000
Est. Payment
$4,201/mo*
*Based on 20% down, 4% interest, 30-year term
Listed by eXp Realty
Condo Townhouse•MLS #X12169195•New
Included in Maintenance Fee:
Common Elements
Price comparison with similar homes in Guelph
Compared to 6 similar homes
47.4% Higher↑
Market Avg. of (6 similar homes)
$746,450
Note * Price comparison is based on the similar properties listed in the area and may not be accurate. Consult licences real estate agent for accurate comparison
Room Details
| Room | Features | Level |
|---|---|---|
Living Room 4.85 × 4.09 m | W/O To DeckFireplace | Main |
Dining Room 4.88 × 2.84 m | Main | |
Kitchen 4.14 × 3.94 m | Pantry | Main |
Primary Bedroom 4.65 × 3.92 m | 4 Pc EnsuiteWalk-In Closet(s) | Main |
Bedroom 3.99 × 3.9 m | Walk-In Closet(s) | Second |
Bedroom 5.61 × 4.01 m | Second |
Client Remarks
A stunning bungaloft with double car garage and finished basement, built by Charleston Homes. This is not your average home; from the moment you arrive you cant help but notice the updates and attention to detail. The main floor consists of a beautifully equipped kitchen with stone counters, custom cabinetry, an island with a sink, SS appliances, updated lighting, pot lights and a walk-in pantry; living room with a soaring vaulted ceiling and fireplace with stone surround that anchors the room and a formal dining room, all with hardwood flooring. The primary bedroom is on this main level with hardwood floors, large ensuite with jacuzzi tub, walk-in shower with glass doors, and a walk-in closet. There are also some very nice stone accents around the tub and vanity. To complete this level, you will love the convenience of the mudroom and laundry room from the garage entry. The loft has a versatile office or family room with new carpet, two bedrooms with luxury vinyl flooring, and a 4-piece bath. Downstairs is finished with a large family room, a fourth bedroom, gym/workout area, plus plenty of additional storage. The high-end updates continue down here with large windows, 9 ft ceilings, 6 baseboards, pot lights, and laminate flooring. The interior layout is sure to please any type of family at any stage of life! Outside, you have your own rear deck and common area to enjoy and a private front porch but zero maintenance as the low condo fees cover all summer landscaping and snow removal from your driveway up to your front door! This location is ideal for a slightly smaller town feel, but a short and scenic drive to Guelph, Halton, and Mississauga regions.
About This Property
50 Hickory Drive, Guelph, N0B 2K0
Home Overview
Basic Information
Walk around the neighborhood
50 Hickory Drive, Guelph, N0B 2K0
Shally Shi
Sales Representative, Dolphin Realty Inc
English, Mandarin
Residential ResaleProperty ManagementPre Construction
Mortgage Information
Estimated Payment
$0 Principal and Interest
 Walk Score for 50 Hickory Drive
Walk Score for 50 Hickory Drive

Book a Showing
Tour this home with Shally
Frequently Asked Questions
Can't find what you're looking for? Contact our support team for more information.
See the Latest Listings by Cities
1500+ home for sale in Ontario

Looking for Your Perfect Home?
Let us help you find the perfect home that matches your lifestyle
