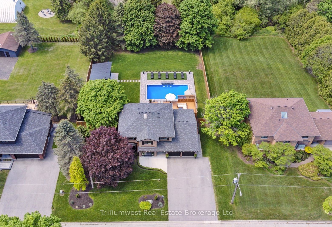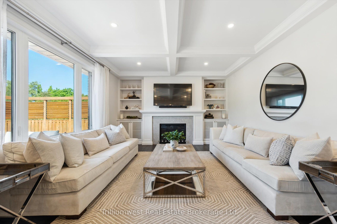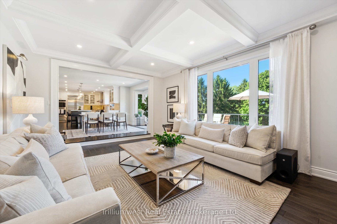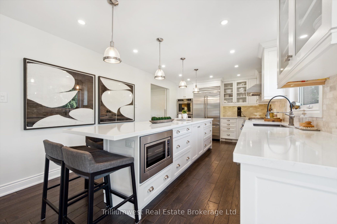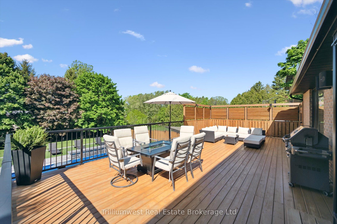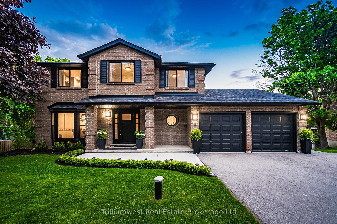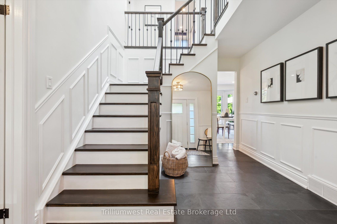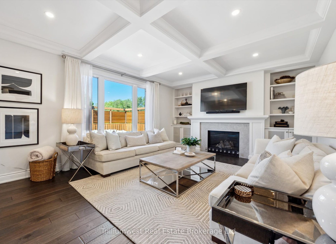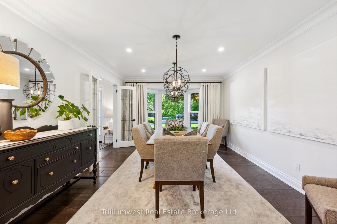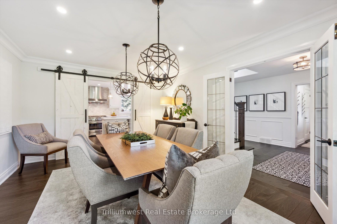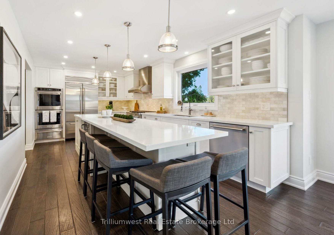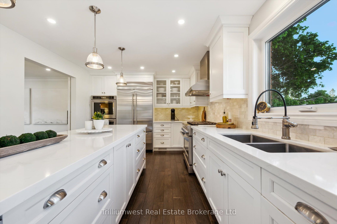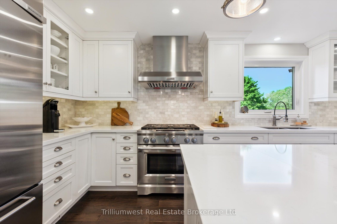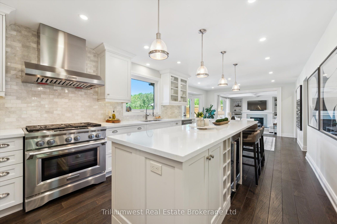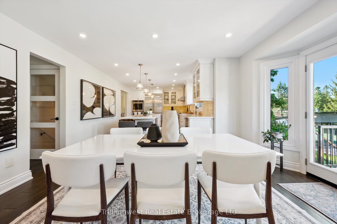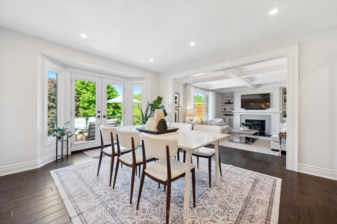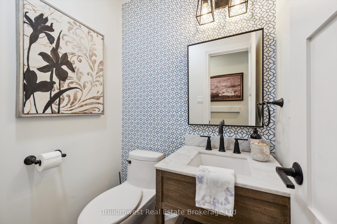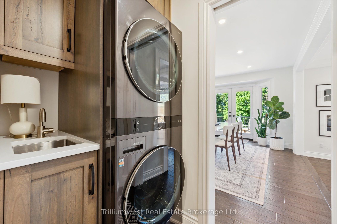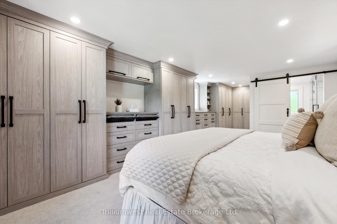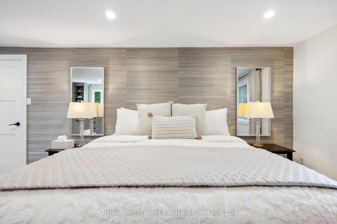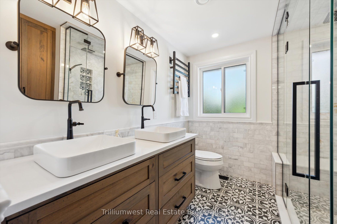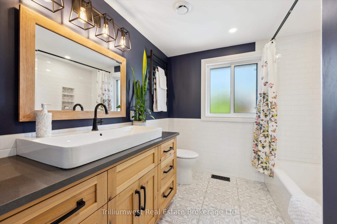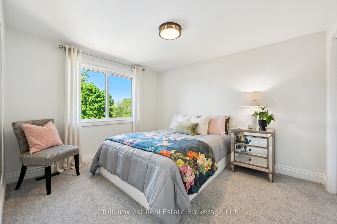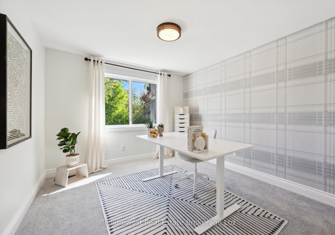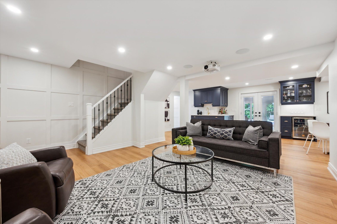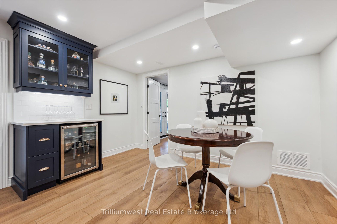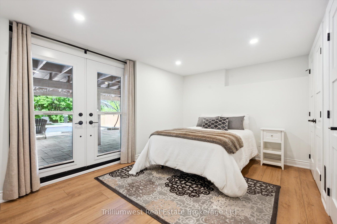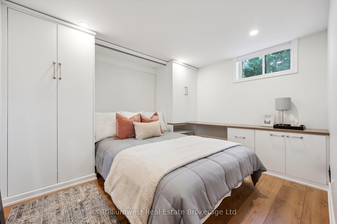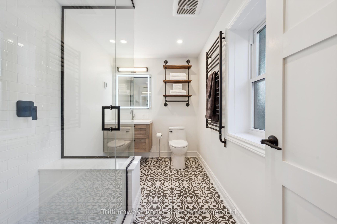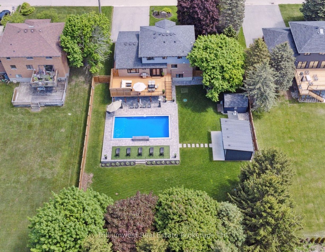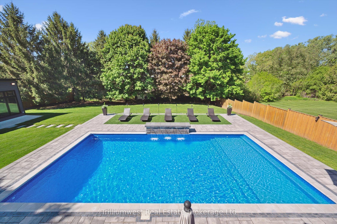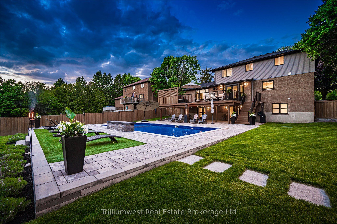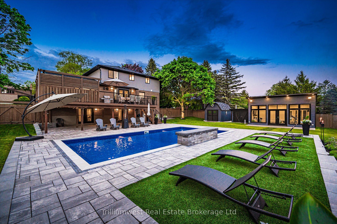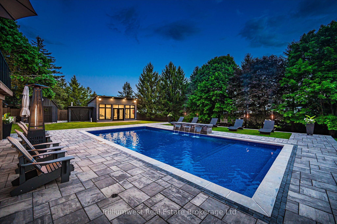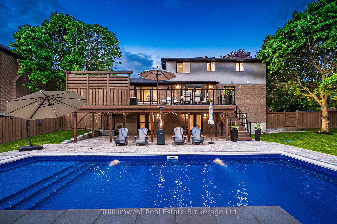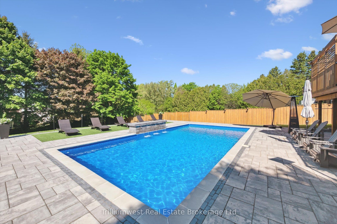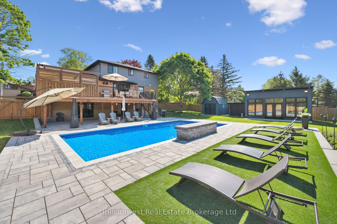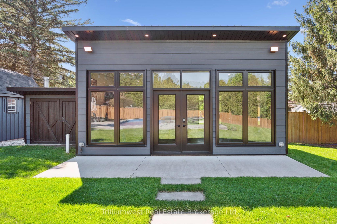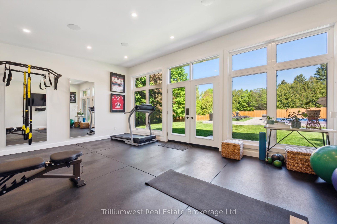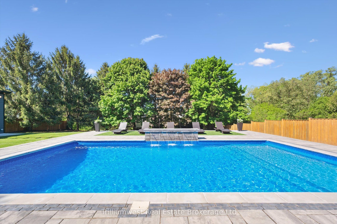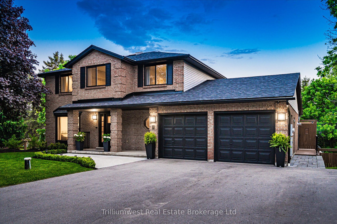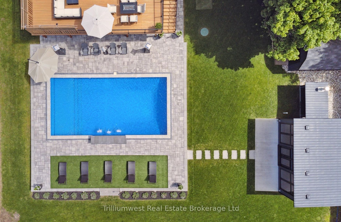
$2,170,000
Est. Payment
$8,288/mo*
*Based on 20% down, 4% interest, 30-year term
Listed by Trilliumwest Real Estate Brokerage Ltd
Detached•MLS #X12180601•New
Price comparison with similar homes in Guelph
Compared to 11 similar homes
63.6% Higher↑
Market Avg. of (11 similar homes)
$1,326,709
Note * Price comparison is based on the similar properties listed in the area and may not be accurate. Consult licences real estate agent for accurate comparison
Room Details
| Room | Features | Level |
|---|---|---|
Dining Room 3.65 × 5.07 m | Main | |
Kitchen 9.13 × 7.94 m | Main | |
Living Room 5.79 × 4.05 m | Main | |
Primary Bedroom 3.77 × 5.6 m | Second | |
Bedroom 2 3.04 × 2 m | Second | |
Bedroom 3 3.04 × 3.85 m | Second |
Client Remarks
Modern Luxury Meets Family-Friendly Living in Prestigious Estate Community! An impeccably renovated showpiece nestled on nearly half an acre in one of the areas most sought-after estate communities. With over 3,300 sq ft of beautifully designed living space, this 6-bedroom, 4-bathroom residence offers the perfect blend of upscale comfort and everyday functionality, all just minutes from city amenities. Inside, no detail has been overlooked. From the striking hand-scraped hardwood floors, coffered ceilings, and built-in cabinets, to the gourmet kitchen featuring a 10-foot island, double wall oven, 6-burner gas range and quartz counters, this home is made for both refined living and effortless entertaining. The serene primary bedroom features custom California Closets and a spa-like ensuite with digital steam shower, heated towel bars and double vanity, designed to rejuvenate and impress. The fully finished walkout basement is a standout feature, offering incredible flexibility as a spot for the in laws, teen retreat, or guest haven. It includes a recreation room with projector, screen, surround sound speakers, 2 bedrooms and a spacious 3 pc bath with heated floors. For those seeking work-from-home or lifestyle versatility, an almost 300 sq ft detached studio with heating and air conditioning, awaits. Use it as a personal gym, guest suite, or your own private office sanctuary just steps from home. Host unforgettable gatherings with family and friends in your southwest-facing backyard, complete with a STUNNING heated saltwater pool, expansive Astroturf for games or workouts, and deck overlooking the grounds with glorious sunset views. The Generac system ensures you'll be ready for the next power outage too! This captivating property offers the perfect backdrop for making lifelong memories. Spacious, stylish, and surrounded by nature, yet just minutes to parks, schools, transit, shopping, trails and Guelph Lake. Your next chapter starts here.
About This Property
5 Pandora Drive, Guelph, N1H 6J2
Home Overview
Basic Information
Walk around the neighborhood
5 Pandora Drive, Guelph, N1H 6J2
Shally Shi
Sales Representative, Dolphin Realty Inc
English, Mandarin
Residential ResaleProperty ManagementPre Construction
Mortgage Information
Estimated Payment
$0 Principal and Interest
 Walk Score for 5 Pandora Drive
Walk Score for 5 Pandora Drive

Book a Showing
Tour this home with Shally
Frequently Asked Questions
Can't find what you're looking for? Contact our support team for more information.
See the Latest Listings by Cities
1500+ home for sale in Ontario

Looking for Your Perfect Home?
Let us help you find the perfect home that matches your lifestyle
