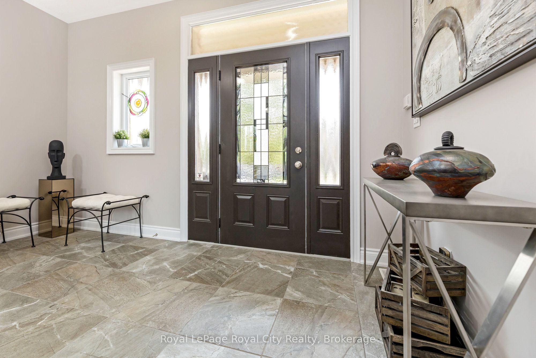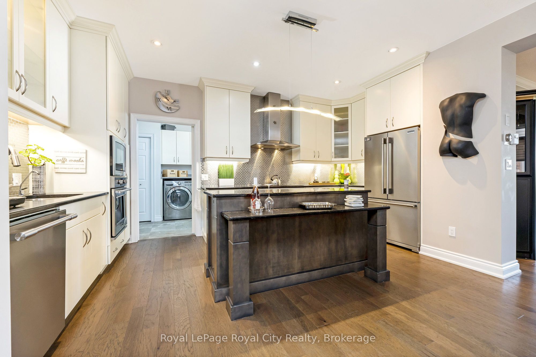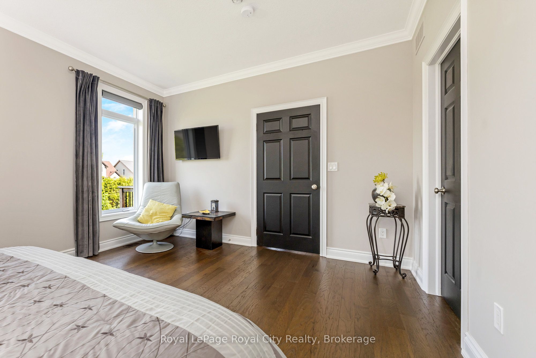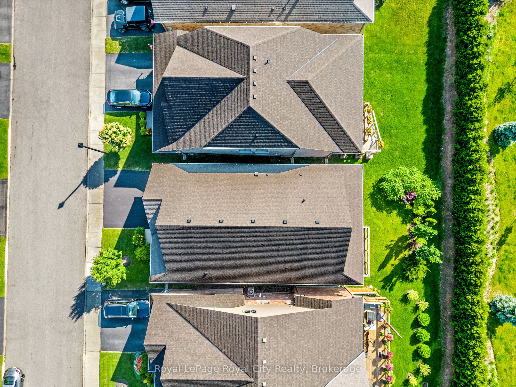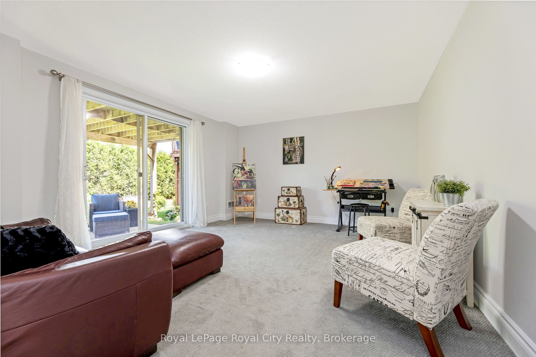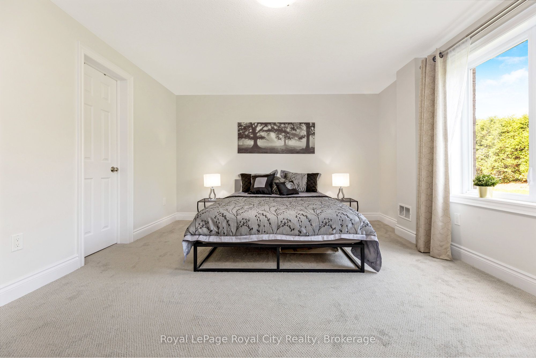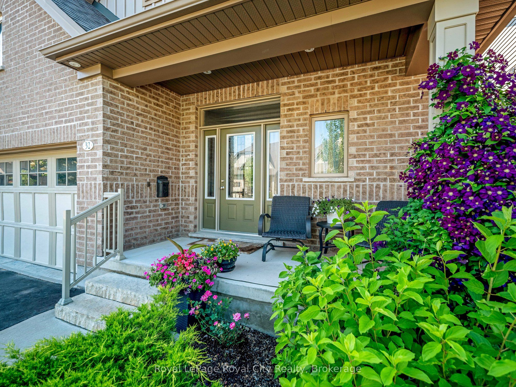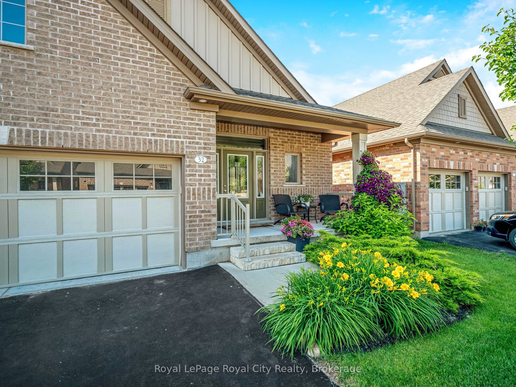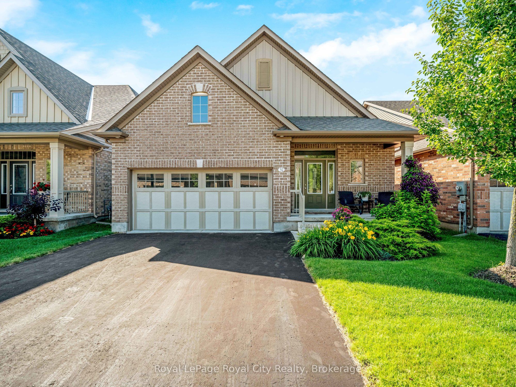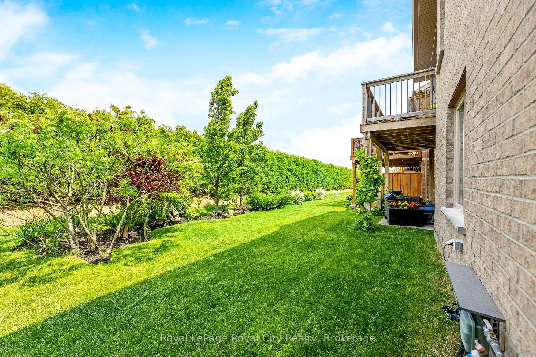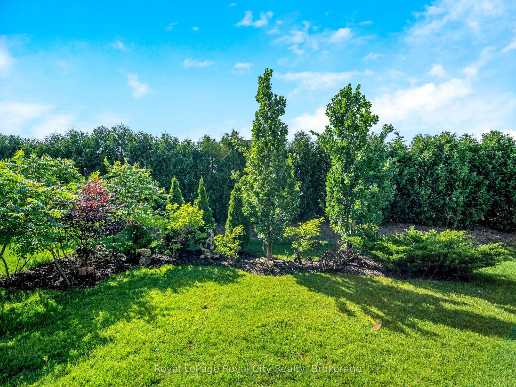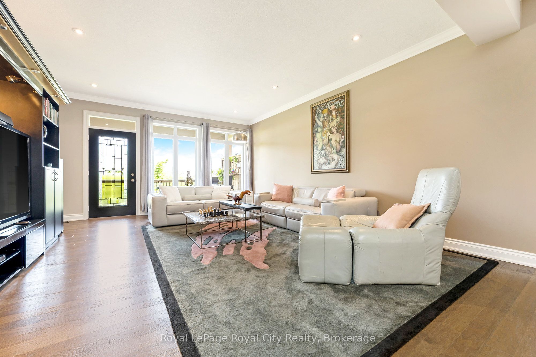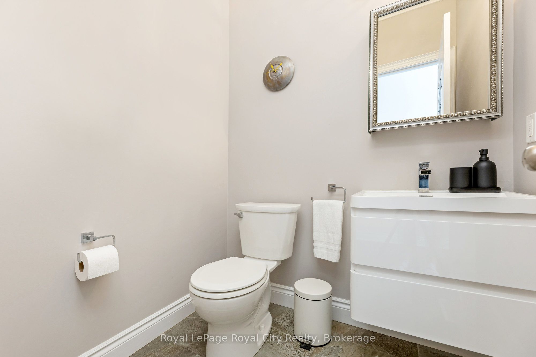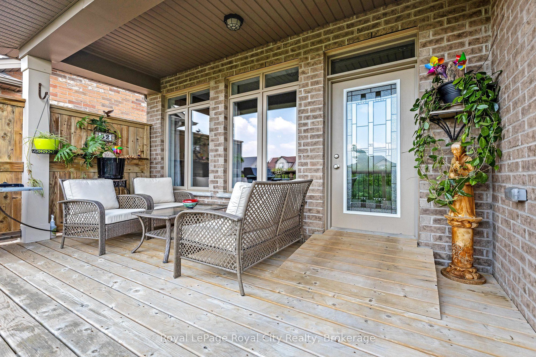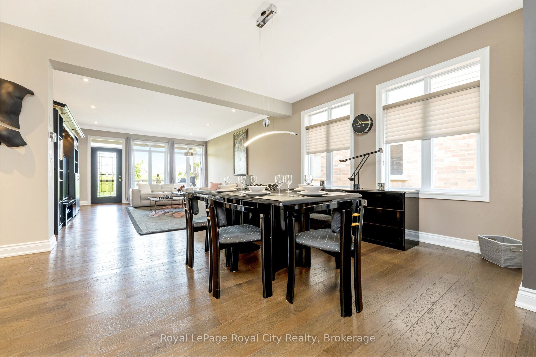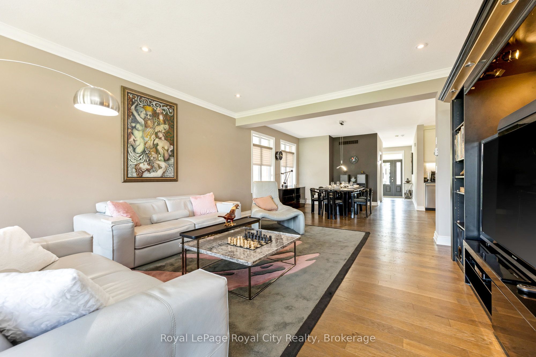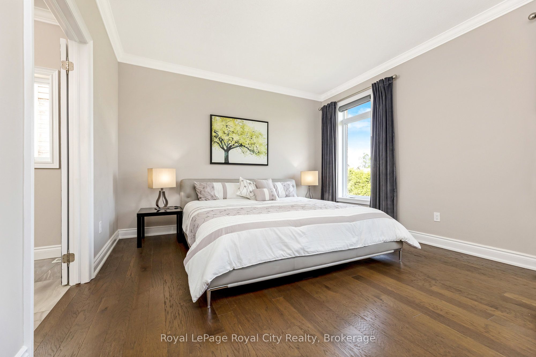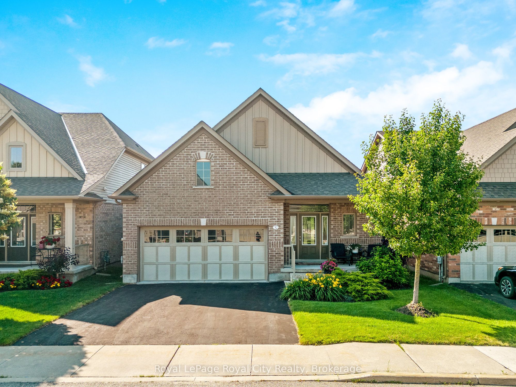
$1,150,000
Est. Payment
$4,392/mo*
*Based on 20% down, 4% interest, 30-year term
Listed by Royal LePage Royal City Realty
Detached•MLS #X12201221•New
Price comparison with similar homes in Guelph
Compared to 1 similar home
-10.5% Lower↓
Market Avg. of (1 similar homes)
$1,284,475
Note * Price comparison is based on the similar properties listed in the area and may not be accurate. Consult licences real estate agent for accurate comparison
Room Details
| Room | Features | Level |
|---|---|---|
Dining Room 4.53 × 4.23 m | Hardwood Floor | Main |
Kitchen 5.16 × 3.07 m | Hardwood FloorDouble SinkB/I Appliances | Main |
Living Room 5.74 × 4.82 m | Hardwood FloorW/O To BalconyPot Lights | Main |
Bedroom 3.88 × 4.94 m | Hardwood FloorCrown MouldingWalk-In Closet(s) | Main |
Bedroom 3.77 × 4.83 m | BroadloomWalk-In Closet(s) | Lower |
Client Remarks
This beautifully designed bungalow offers everything you need for convenient main-floor living. The gourmet kitchen features built-in stainless steel appliances and flows into a bright, open-concept living and dining area filled with natural light from oversized windows. The spacious primary bedroom includes a large ensuite, while the main floor also offers a laundry room, a powder room, and an elevated covered back deckperfect for enjoying sunsets.The fully finished walkout basement is just as impressive, with large windows, a guest bedroom with walk-in closet, an office, a full bathroom, and a family room with direct access to a private patioideal for extended family or guests.What truly sets this home apart is its full wheelchair accessibility: an entry ramp, automated garage entry, 36-inch wide interior doors, grab bars and a seat in the shower, and even a stair lift to the lower level. Whether needed now or appreciated as a thoughtful future feature, accessibility is already seamlessly integrated.Additional highlights include a lawn sprinkler system, security system, 9-foot ceilings with crown moulding, central vacuum with a kitchen kickplate, and a bright, drywalled garage.
About This Property
32 Chestnut Drive, Guelph, N0B 2K0
Home Overview
Basic Information
Walk around the neighborhood
32 Chestnut Drive, Guelph, N0B 2K0
Shally Shi
Sales Representative, Dolphin Realty Inc
English, Mandarin
Residential ResaleProperty ManagementPre Construction
Mortgage Information
Estimated Payment
$0 Principal and Interest
 Walk Score for 32 Chestnut Drive
Walk Score for 32 Chestnut Drive

Book a Showing
Tour this home with Shally
Frequently Asked Questions
Can't find what you're looking for? Contact our support team for more information.
See the Latest Listings by Cities
1500+ home for sale in Ontario

Looking for Your Perfect Home?
Let us help you find the perfect home that matches your lifestyle

