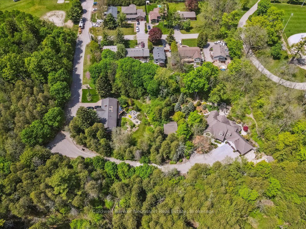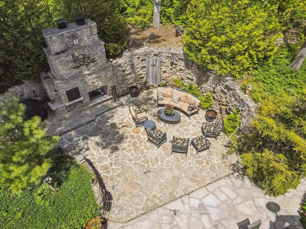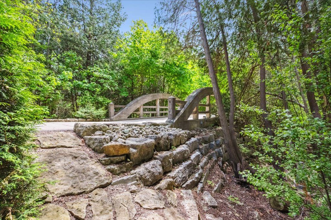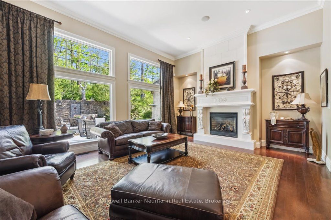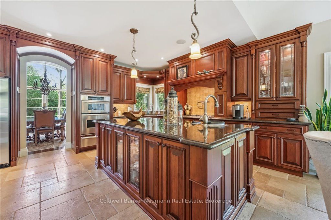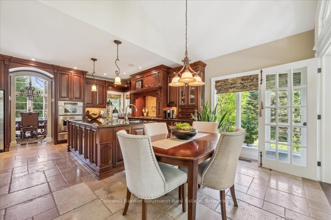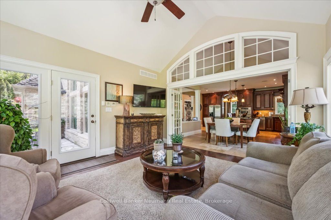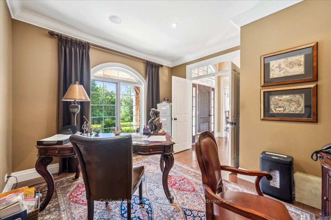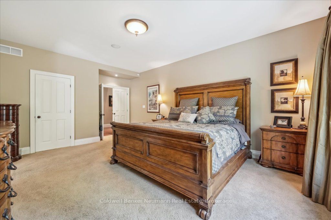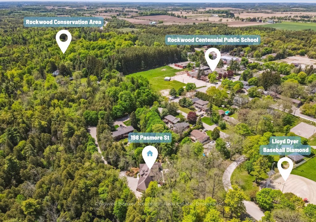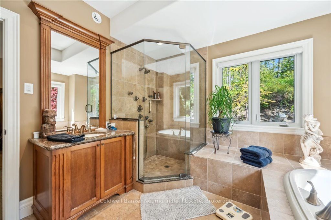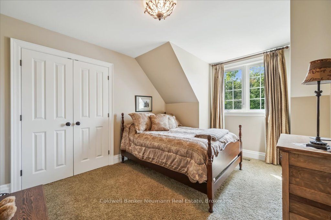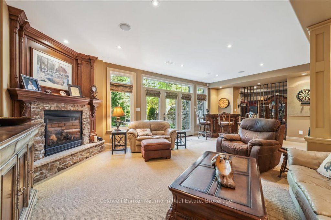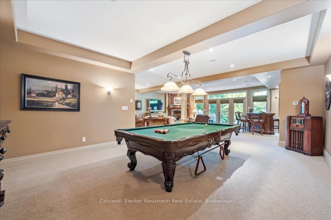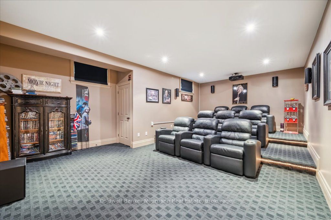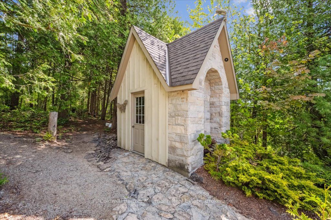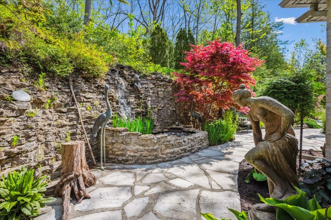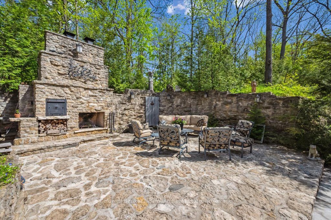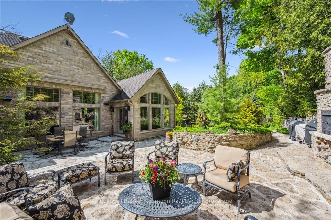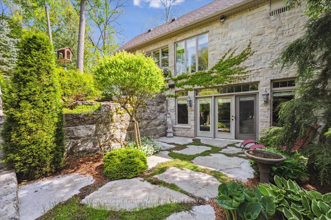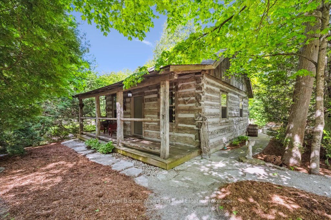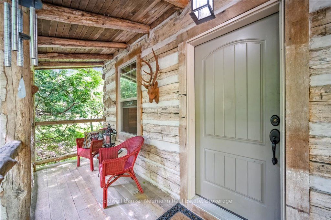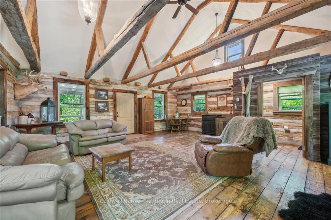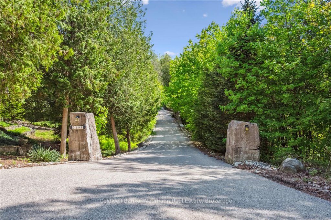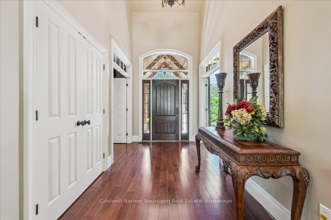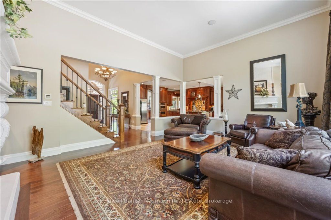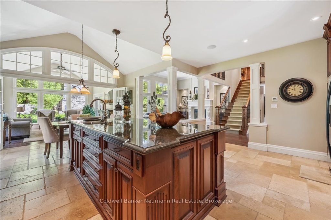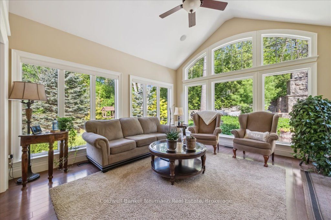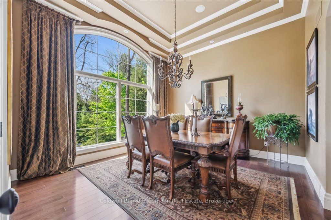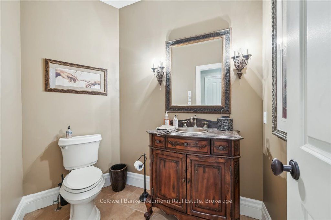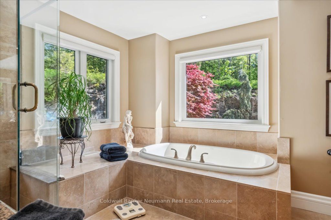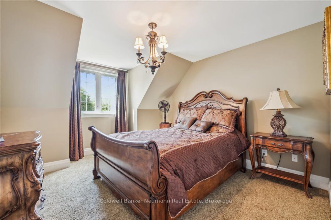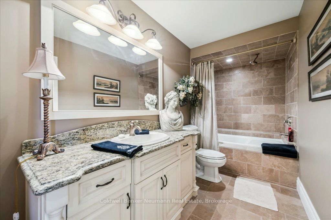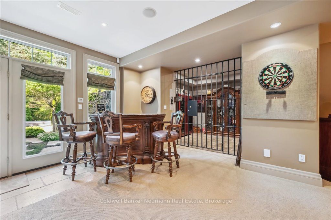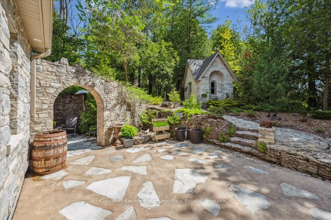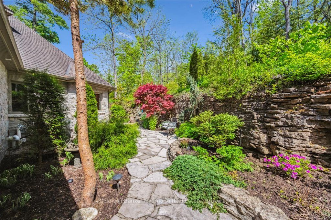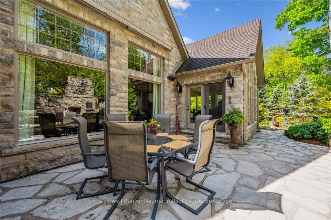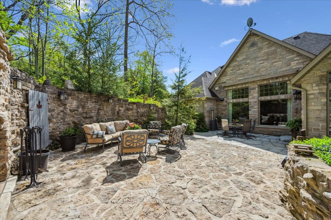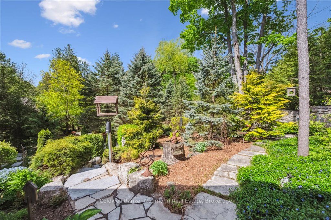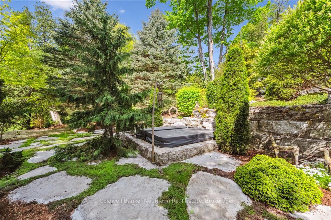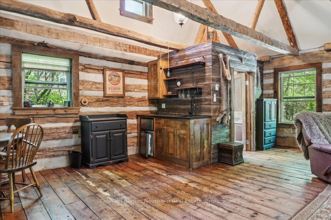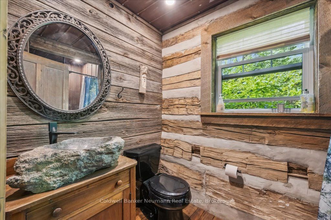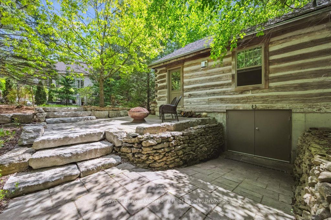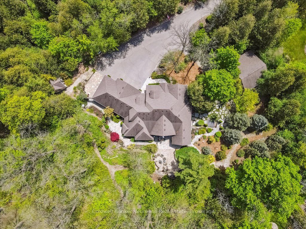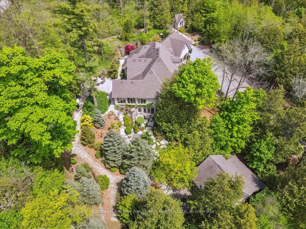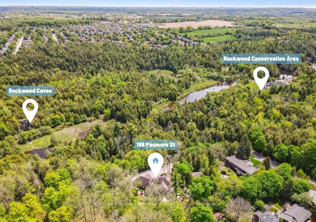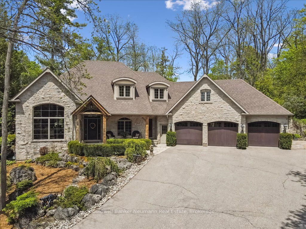
$3,500,000
Est. Payment
$13,368/mo*
*Based on 20% down, 4% interest, 30-year term
Listed by Coldwell Banker Neumann Real Estate
Detached•MLS #X12172611•New
Price comparison with similar homes in Guelph
Compared to 11 similar homes
191.8% Higher↑
Market Avg. of (11 similar homes)
$1,199,409
Note * Price comparison is based on the similar properties listed in the area and may not be accurate. Consult licences real estate agent for accurate comparison
Room Details
| Room | Features | Level |
|---|---|---|
Primary Bedroom 4.19 × 6.13 m | Main | |
Living Room 6.25 × 4.79 m | Fireplace | Main |
Dining Room 4.24 × 3.91 m | Main | |
Kitchen 5.73 × 4.71 m | Main | |
Bedroom 2 4.09 × 3.17 m | Second | |
Bedroom 3 4.14 × 3.58 m | Second |
Client Remarks
198 Pasmore is more than a home it's a story. Every home tells one, of course, but some speak a little louder, linger a little longer. This one began with an idea: a special 1.1-acre lot at the end of a quiet road in the Hamlet of Rockwood. Raw forest land, framed by escarpment rock, nearly forgotten but not by these owners. They believed this overlooked piece of land, perched beside conservation, could become something extraordinary. It took patience. Three years of permits and approvals. Eighteen feet of rock excavation. A vision grounded in craftsmanship and unwavering standards: 1-inch subfloors, full spray foam insulation, a real jail cell door for the wine cellar, and even a centuries-old log cabin moved piece by piece from Ariss and rebuilt on site. They even built a bridge, because, of course, a home like this deserves a grand entrance.And the result? Something truly special.Custom-built into the limestone escarpment, the main home welcomes you with soaring 12-foot ceilings and sweeping views of the surrounding forest. The living room, anchored by oversized windows, overlooks a European-inspired stone courtyard. The primary suite is a private sanctuary, complete with a spa-like ensuite and its own waterfall view from the bathroom window. Upstairs, two bedrooms and a full bath offer family or guest comfort, while the bright walkout basement delivers on fun and functionality with a hot tub patio, custom wine (or treasure) cellar, bar area, theatre room, and bonus gym/guest room.Outside, a 550 sqft. historic log cabin, rebuilt on a full foundation and complete with a wet bar, full bathroom, gas fireplace, and ample storage. Perfect as a guesthouse, studio, or peaceful retreat.Yes, we could go over the upgrades. The finishes. The layout. But this home isn't about bullet points its about how it feels.198 Pasmore isn't just a place to live. Its a place to escape, recharge, dream and maybe, if you're lucky, write the next chapter.I cant wait to read it.
About This Property
198 Pasmore Street, Guelph, N0B 2K0
Home Overview
Basic Information
Walk around the neighborhood
198 Pasmore Street, Guelph, N0B 2K0
Shally Shi
Sales Representative, Dolphin Realty Inc
English, Mandarin
Residential ResaleProperty ManagementPre Construction
Mortgage Information
Estimated Payment
$0 Principal and Interest
 Walk Score for 198 Pasmore Street
Walk Score for 198 Pasmore Street

Book a Showing
Tour this home with Shally
Frequently Asked Questions
Can't find what you're looking for? Contact our support team for more information.
See the Latest Listings by Cities
1500+ home for sale in Ontario

Looking for Your Perfect Home?
Let us help you find the perfect home that matches your lifestyle
