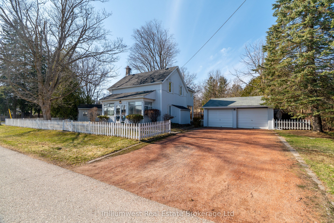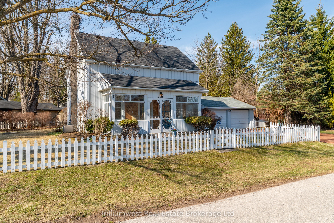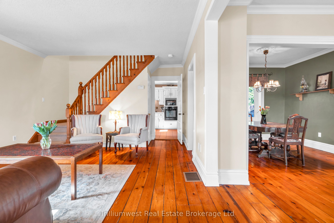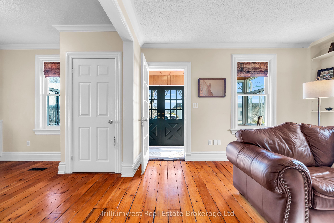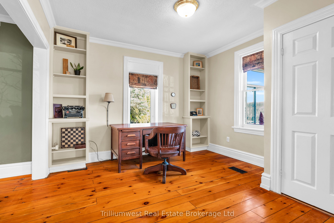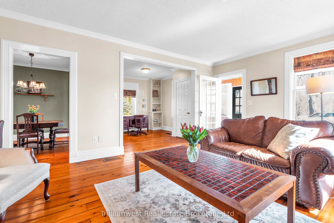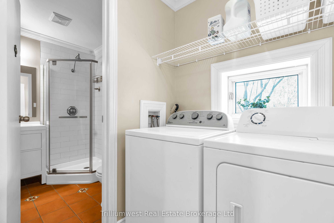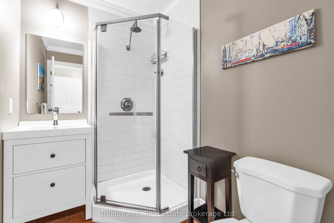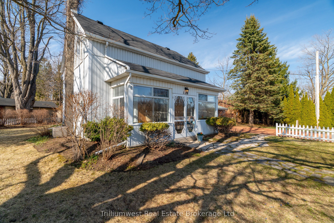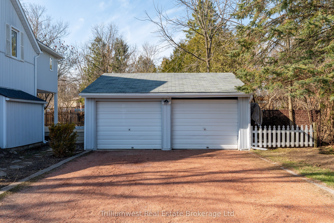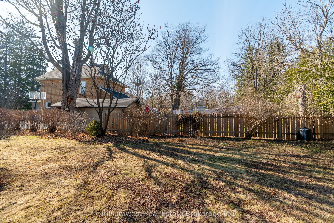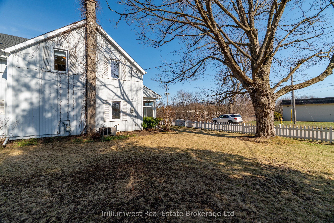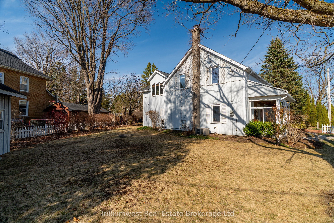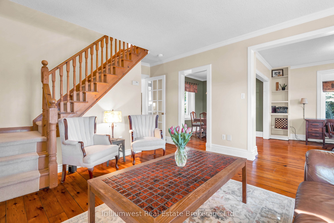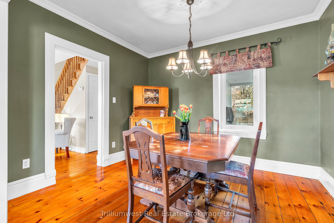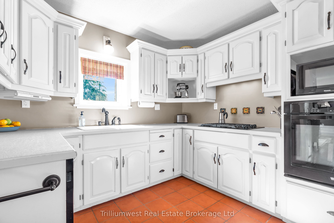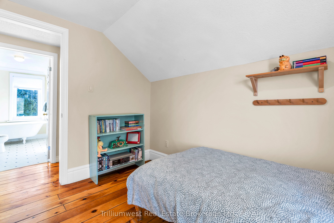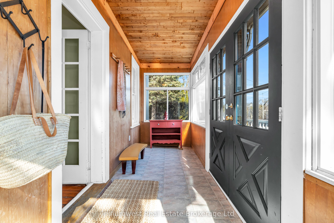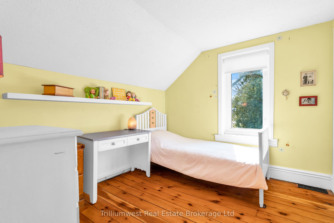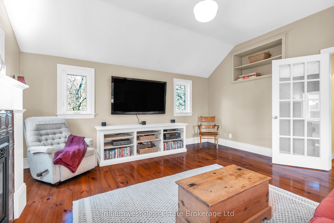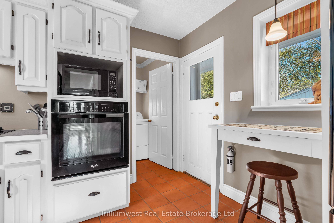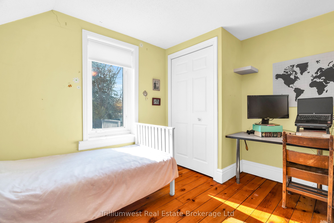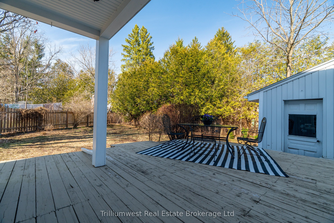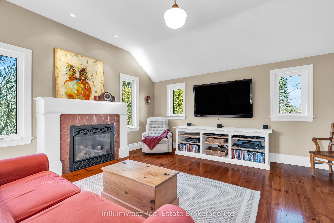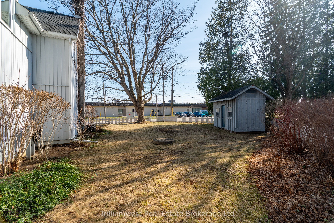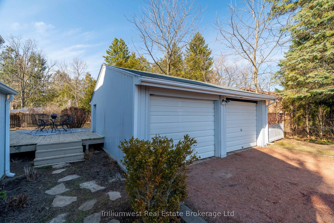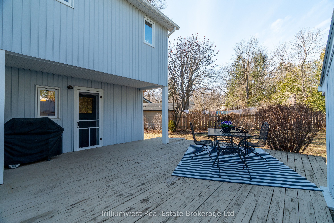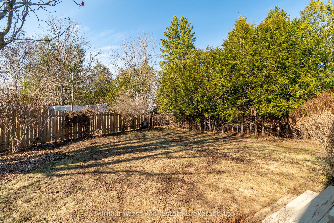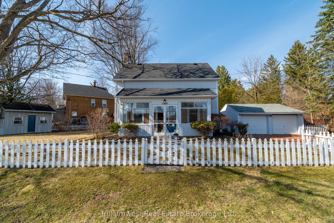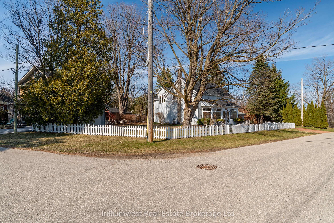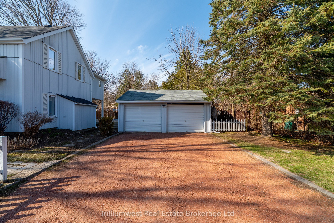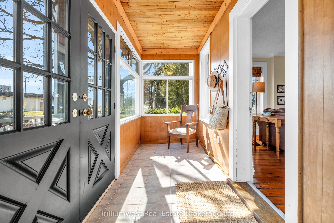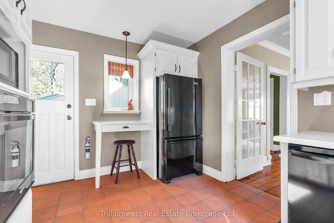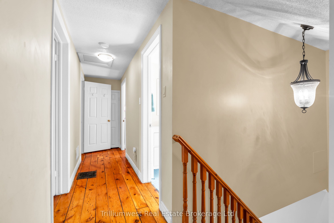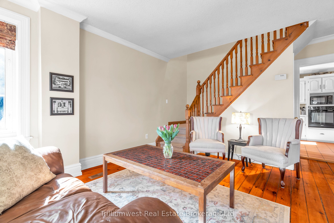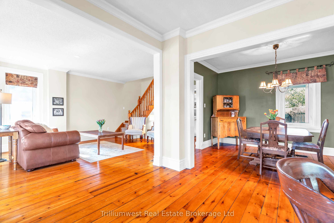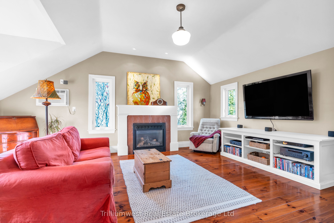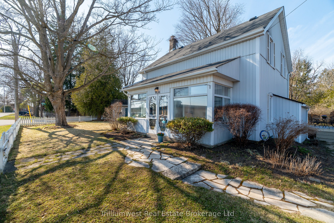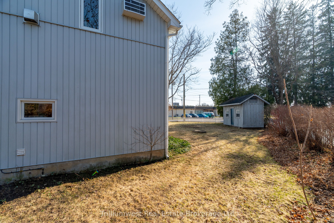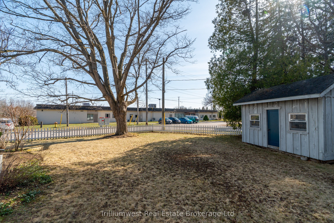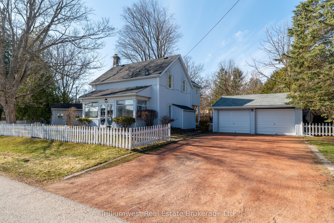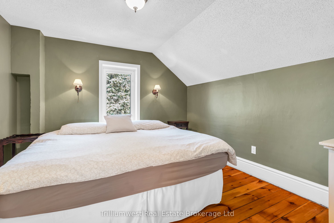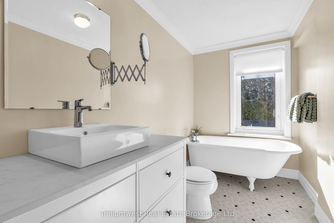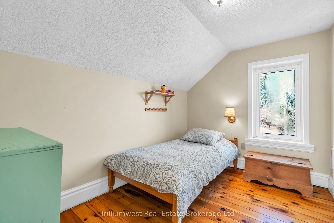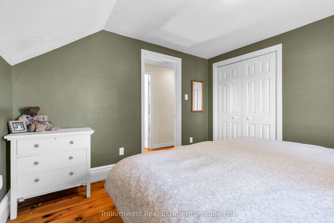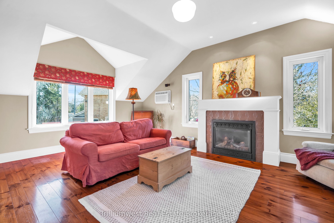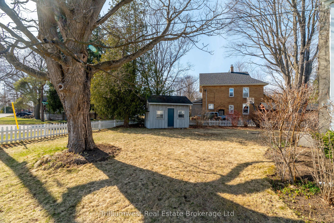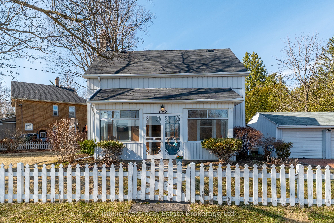
$859,900
Est. Payment
$3,284/mo*
*Based on 20% down, 4% interest, 30-year term
Listed by Trilliumwest Real Estate Brokerage Ltd
Detached•MLS #X12081555•New
Price comparison with similar homes in Guelph
Compared to 34 similar homes
-2.8% Lower↓
Market Avg. of (34 similar homes)
$884,353
Note * Price comparison is based on the similar properties listed in the area and may not be accurate. Consult licences real estate agent for accurate comparison
Room Details
| Room | Features | Level |
|---|---|---|
Living Room 4.06 × 6.33 m | Main | |
Kitchen 3.88 × 2.96 m | Main | |
Dining Room 3.4 × 2.83 m | Main | |
Primary Bedroom 3.26 × 3.35 m | Second | |
Bedroom 3.04 × 3.49 m | Second | |
Bedroom 2 3.27 × 2.36 m | Second |
Client Remarks
Nestled in the highly sought-after Rockwood, this charming century home, dating back to 1890, is full of warmth, character, and timeless appeal. Set on a generously sized lot, and surrounded by a classic white picket fence, it offers a picture-perfect welcome. Step into the enclosed porch with windows; ideal for coats, boots, and bikes. Inside, the home greets you with pine tongue and groove flooring, soaring ceilings, large windows, and beautiful trim and mouldings. The main level features a cozy living room, an inviting dining area, and a versatile space currently set up as a home office. Toward the back of the home is the heart of it all; the kitchen. Thoughtfully designed for functionality, it offers ample cabinetry with built-in storage, and durable melamine countertops, perfect for home chefs. You'll also find convenient covered access to the backyard deck, a laundry room, and an updated 3-piece bathroom. From the living room, a wooden staircase leads to the second level where you'll find 3 bedrooms and a full bathroom complete with a classic claw-foot tub. A thoughtfully designed addition on this floor is perfect for family movie nights, game nights, or simply relaxing together by the gas fireplace. The outdoor space features a large backyard, a storage shed, a detached double-car garage, and a double-wide driveway. The neighbourhood is quiet, welcoming, and family-friendly. Its the kind of place where neighbours know each other by name and always have a spare cup of sugar. This is a rare opportunity to own a piece of history. Spend warm summer evenings exploring the local shops, or visit the Conservation Area where you can enjoy a canoe ride through the scenic surroundings. Let the kids burn off energy at the nearby skate park or splash pad, or enjoy a game of tennis at the nearby community centre. This home has been cherished by its current family, and now it's ready for new memories to be made by someone new.
About This Property
136 Dennis Street, Guelph, N0B 2K0
Home Overview
Basic Information
Walk around the neighborhood
136 Dennis Street, Guelph, N0B 2K0
Shally Shi
Sales Representative, Dolphin Realty Inc
English, Mandarin
Residential ResaleProperty ManagementPre Construction
Mortgage Information
Estimated Payment
$0 Principal and Interest
 Walk Score for 136 Dennis Street
Walk Score for 136 Dennis Street

Book a Showing
Tour this home with Shally
Frequently Asked Questions
Can't find what you're looking for? Contact our support team for more information.
Check out 100+ listings near this property. Listings updated daily
See the Latest Listings by Cities
1500+ home for sale in Ontario

Looking for Your Perfect Home?
Let us help you find the perfect home that matches your lifestyle
