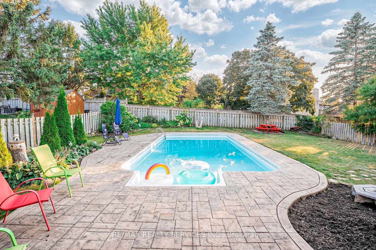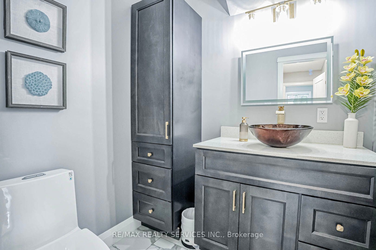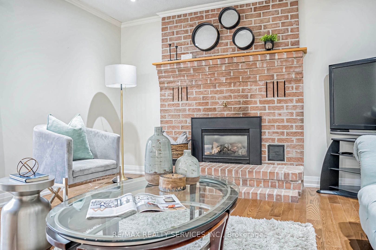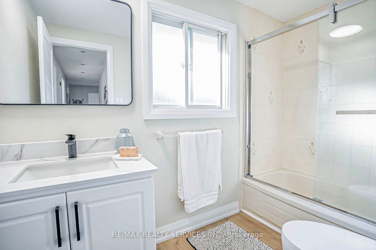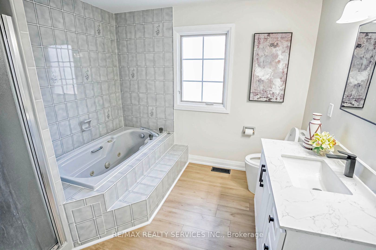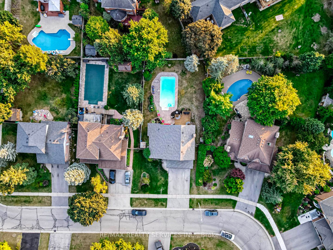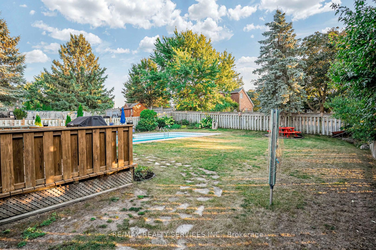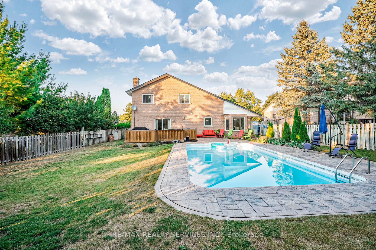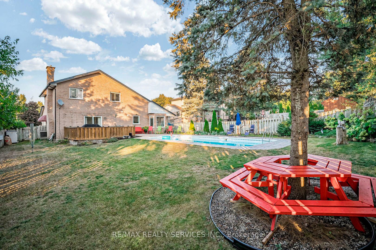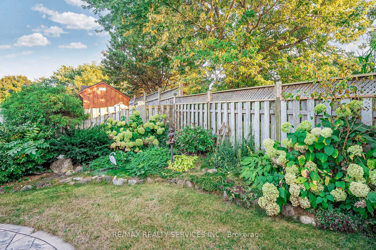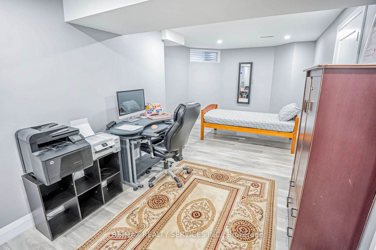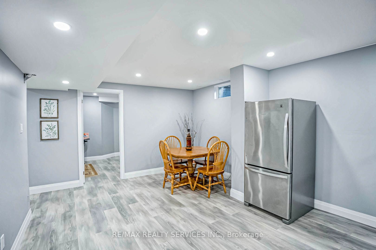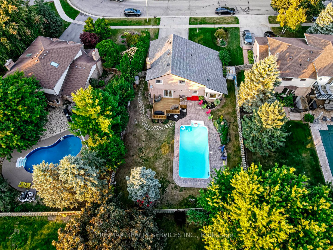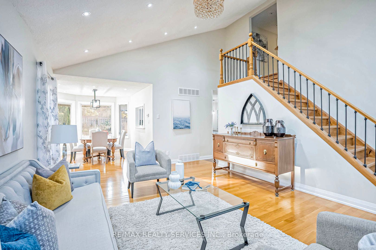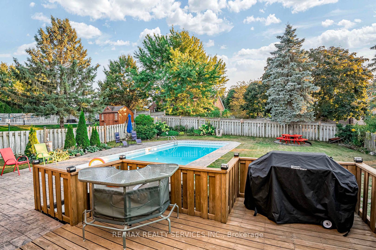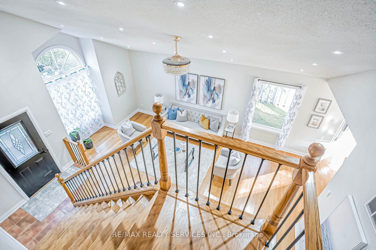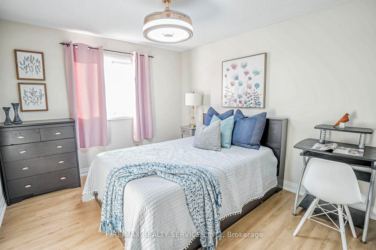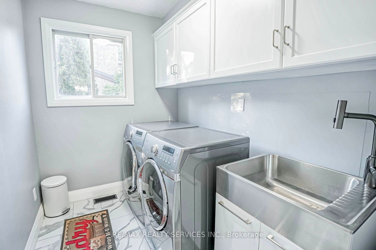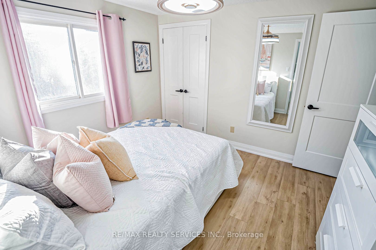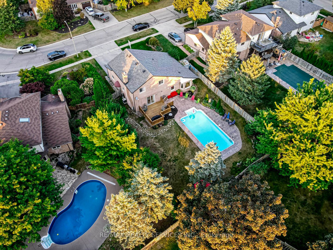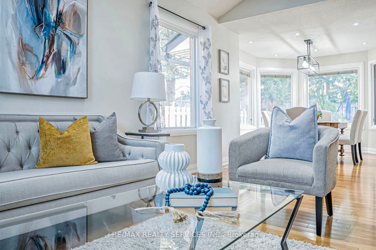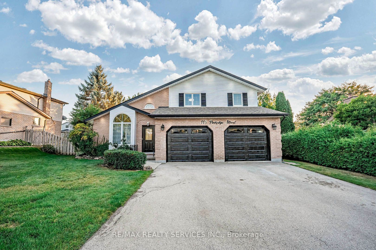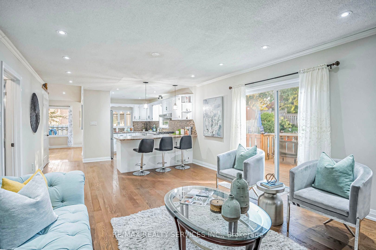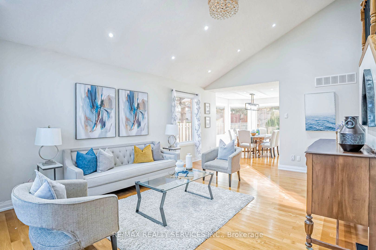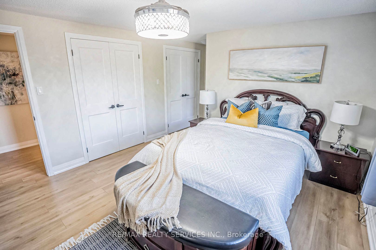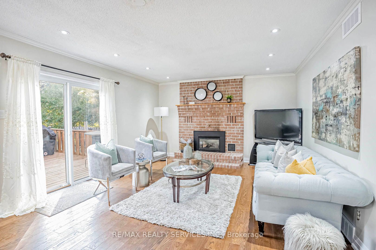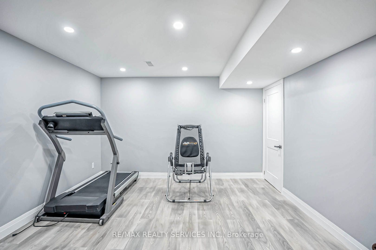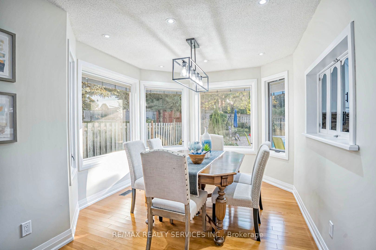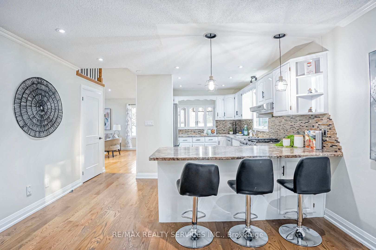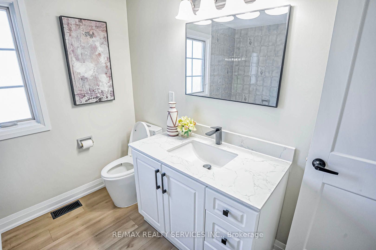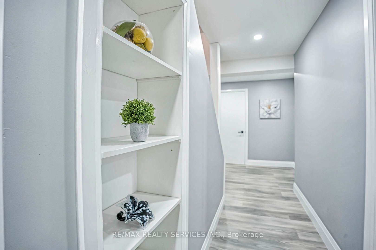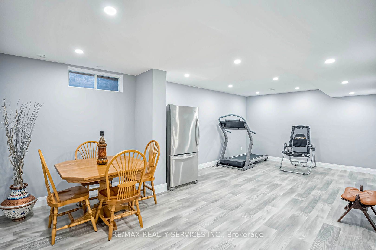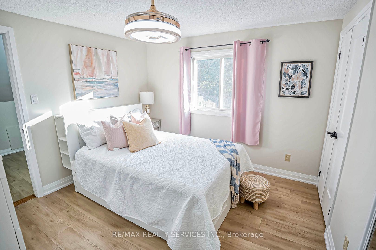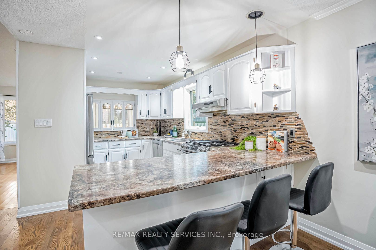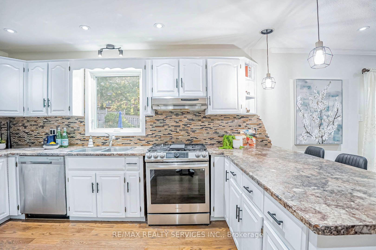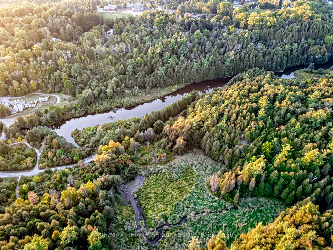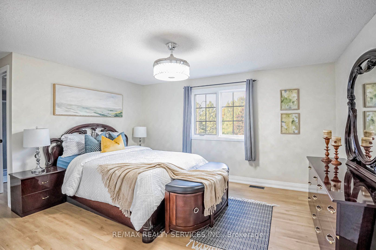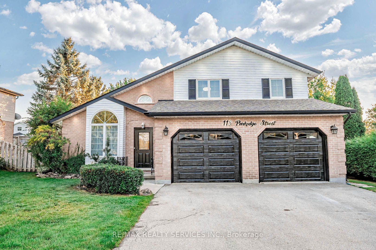
$1,299,900
Est. Payment
$4,965/mo*
*Based on 20% down, 4% interest, 30-year term
Listed by RE/MAX REALTY SERVICES INC.
Detached•MLS #X12011276•New
Price comparison with similar homes in Guelph
Compared to 27 similar homes
11.4% Higher↑
Market Avg. of (27 similar homes)
$1,167,037
Note * Price comparison is based on the similar properties listed in the area and may not be accurate. Consult licences real estate agent for accurate comparison
Room Details
| Room | Features | Level |
|---|---|---|
Living Room 6.57 × 4.08 m | Hardwood FloorCathedral Ceiling(s)Picture Window | Main |
Dining Room 3.64 × 3.05 m | Hardwood FloorOpen ConceptOverlooks Pool | Main |
Kitchen 4.29 × 2.88 m | Hardwood FloorBreakfast BarCombined w/Family | Main |
Primary Bedroom 4.27 × 3.77 m | Laminate4 Pc EnsuiteHis and Hers Closets | Second |
Bedroom 2 3.38 × 3.3 m | LaminateCombined w/GameDouble Closet | Second |
Bedroom 3 3.38 × 3.01 m | LaminateDouble Closet | Second |
Client Remarks
This Is A Rare Opportunity To Own A Stunning Detached Home On A Large, Fenced Lot In The Highly Sought-after Neighbourhood Of Rockwood. The Private Backyard Features A Beautifully Maintained Inground Heated Swimming Pool, Creating A True Paradise. Upon Entry, You'll Be Greeted By A Spacious, Open-concept Layout With Vaulted High Ceilings And Hardwood Flooring Throughout The Main Level. The Generously Sized Dining Room Is Filled With Natural Light, While The Cozy Family Room Boasts A Gas Fireplace And Is Adjacent To The Kitchen. The Kitchen Is Equipped With Stainless Steel Appliances, A Gas Cooktop, And A Built-in Dishwasher. An Overhung Countertop Provides Extra Seating. Upstairs, You'll Find Three Large Bedrooms With Brand-new Flooring, Upgraded Bathrooms With New Vanities And Light Fixtures, And Custom Doors. The Entire House Has Been Freshly Painted. The Custom-finished Basement Offers Vinyl Flooring Throughout, A Large Entertainment Room, And An Additional Extra-large Room That Can Easily Be Converted Into Two Bedrooms. **EXTRAS** Notable updates include: Bathroom upgrades (2024), Fresh paint (2024), Second level flooring (2024), Custom doors (2024), Furnace (2020), Main floor windows (2019).
About This Property
118 Parkedge Street, Guelph, N0B 2K0
Home Overview
Basic Information
Walk around the neighborhood
118 Parkedge Street, Guelph, N0B 2K0
Shally Shi
Sales Representative, Dolphin Realty Inc
English, Mandarin
Residential ResaleProperty ManagementPre Construction
Mortgage Information
Estimated Payment
$0 Principal and Interest
 Walk Score for 118 Parkedge Street
Walk Score for 118 Parkedge Street

Book a Showing
Tour this home with Shally
Frequently Asked Questions
Can't find what you're looking for? Contact our support team for more information.
Check out 100+ listings near this property. Listings updated daily
See the Latest Listings by Cities
1500+ home for sale in Ontario

Looking for Your Perfect Home?
Let us help you find the perfect home that matches your lifestyle
