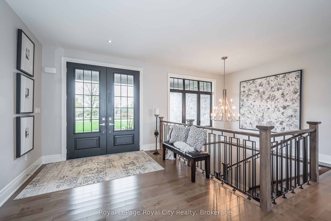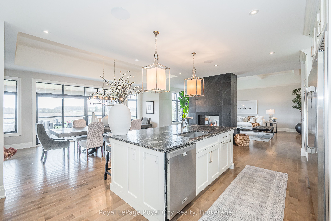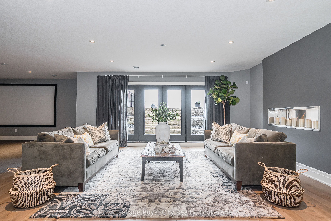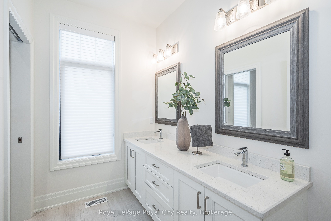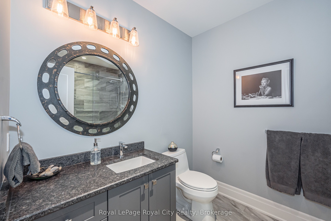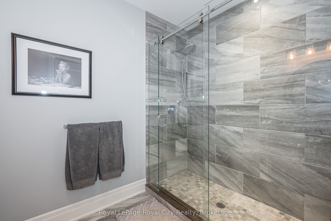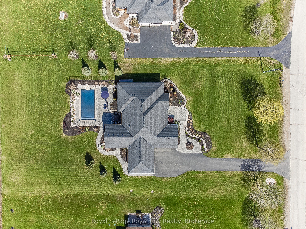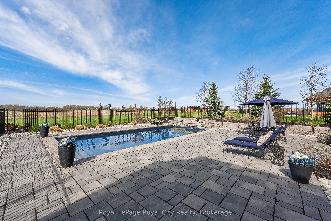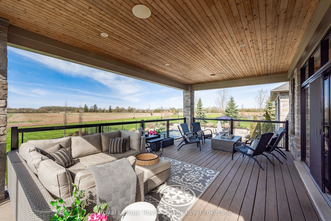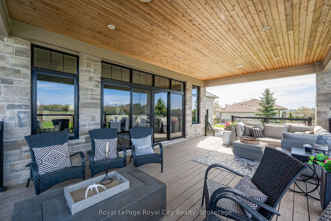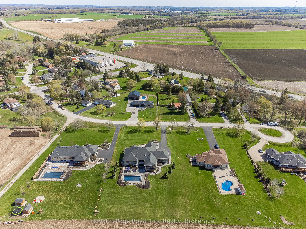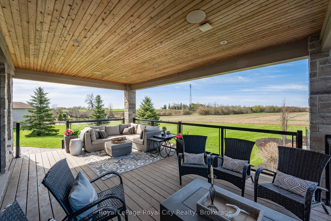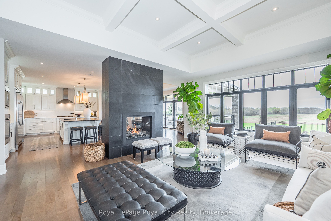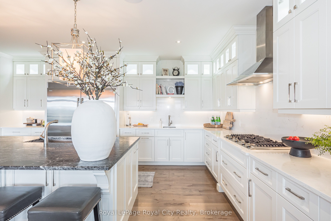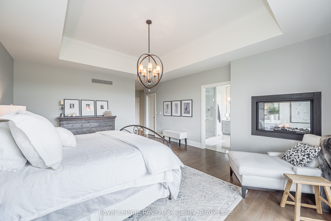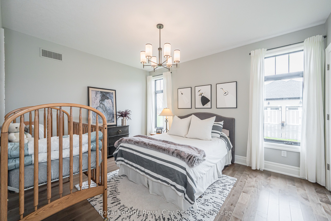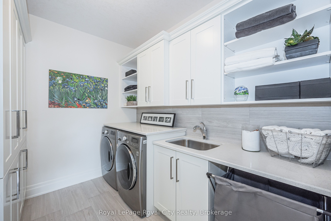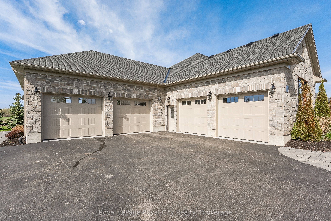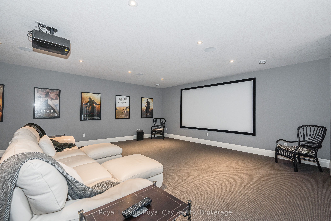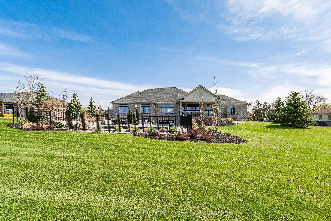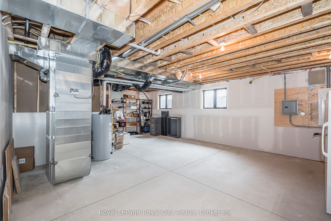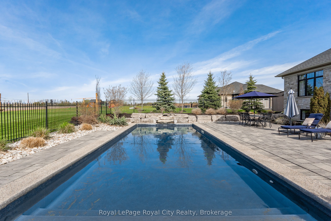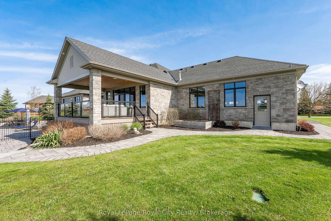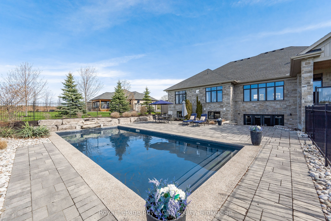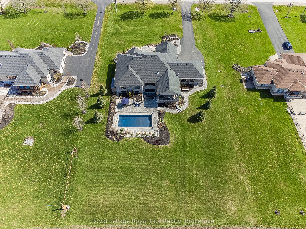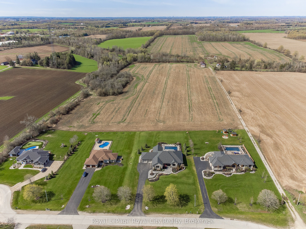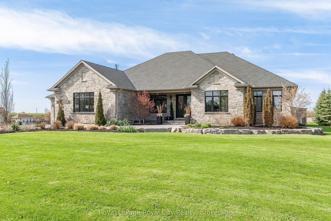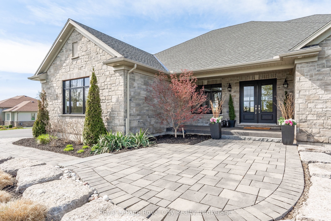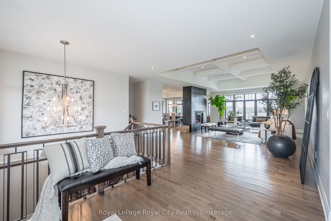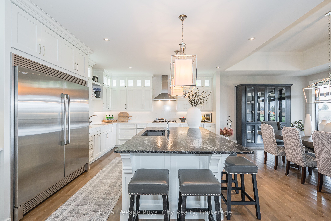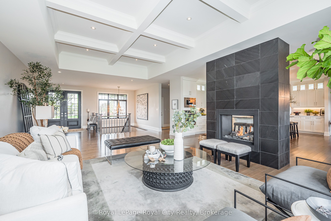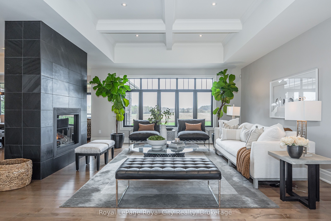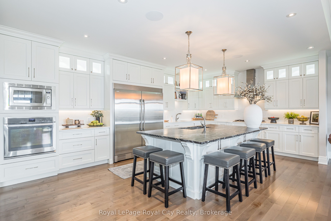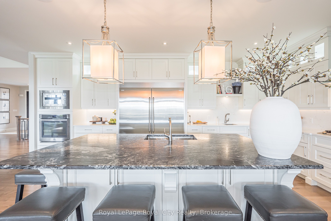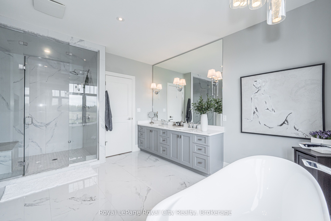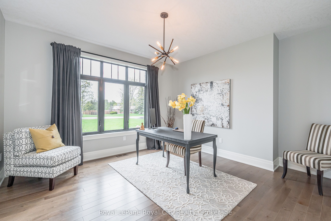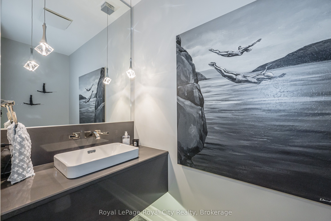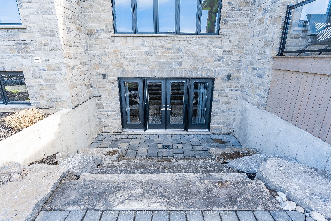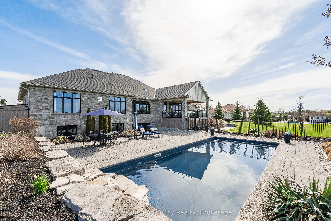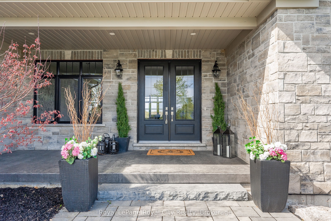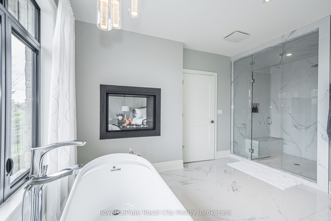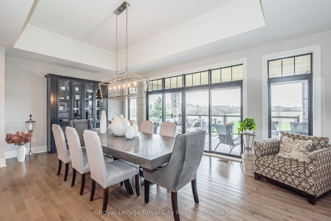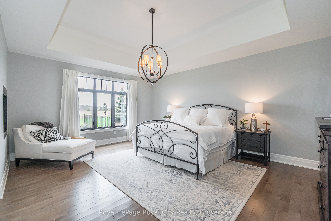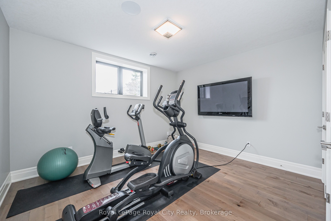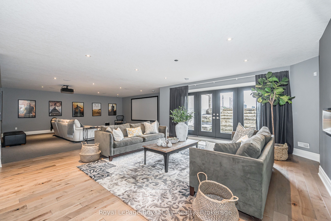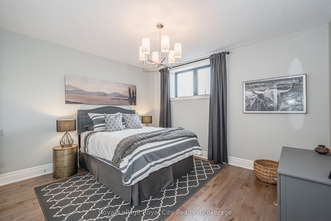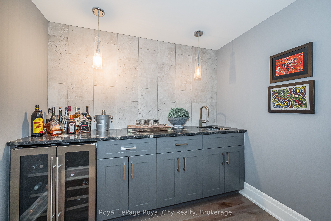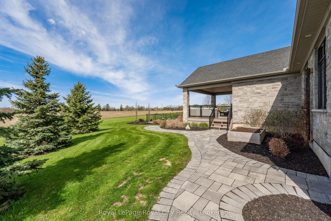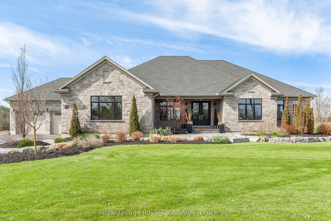
$2,589,000
Est. Payment
$9,888/mo*
*Based on 20% down, 4% interest, 30-year term
Listed by Royal LePage Royal City Realty
Detached•MLS #X12050347•New
Price comparison with similar homes in Guelph
Compared to 14 similar homes
97.3% Higher↑
Market Avg. of (14 similar homes)
$1,312,528
Note * Price comparison is based on the similar properties listed in the area and may not be accurate. Consult licences real estate agent for accurate comparison
Room Details
| Room | Features | Level |
|---|---|---|
Bedroom 4.39 × 4.44 m | Main | |
Bedroom 4.37 × 3.56 m | Main | |
Primary Bedroom 6.02 × 4.88 m | Main | |
Kitchen 4.29 × 6.5 m | Main | |
Living Room 8.69 × 5.54 m | Main | |
Bedroom 3.56 × 4.09 m | Basement |
Client Remarks
Opulence and practicality sometimes don't go hand-in-hand in real estate, but they absolutely do at 11 Hartfield Dr.! Welcome to this custom, executive bungalow in an enclave of homes, just minutes north of Guelph. Impeccable detail has been incorporated into every aspect of this home's design, construction, decor and exterior landscaping. Upon entering, you are met with an abundance of natural light which cascades through this open-concept floorplan, with high, waffled ceilings and modern finishes. The kitchen/dining area is graced with leathered granite counters, under- and in-cabinet lighting, as well as high-end, upgraded stainless appliances including built-in fridge and freezer, gas stovetop, built-in oven, & convection microwave. The spacious island is an ideal gathering place for friends & family, with a dream kitchen work space that will inspire any gourmet chef, and comfortably seats 6 people. The double-sided gas fireplace provides a central, warm ambience for the entire main living area, and the views from all of the principal rooms through their expansive windows take in the serene, private backyard from a slightly different angle. The primary suite is an absolute retreat within the home, featuring a stunning ensuite with steam shower, custom walk-in closet & another double-sided gas fireplace. There are two other large bedrooms & a 4pc main bath, as well as a spacious laundry, mud room and 2pc powder which complete the grandiose main floor living space. There are two attached 2-car garages, one of which is heated and both of which offer bright, natural light. The walk-up basement (to pool area) is fully finished with theater and lounging area, two legal bedrooms, a 3pc bath and ample more storage. The showstopping southwest exposed yard is an oasis you will enjoy for years, with a 16x32 in-ground salt pool, large surrounding patio area & extensive hardscaping to provide great privacy. Truly an exquisite offering of rural living, minutes from the city.
About This Property
11 HARTFIELD Drive, Guelph, N1H 6J2
Home Overview
Basic Information
Walk around the neighborhood
11 HARTFIELD Drive, Guelph, N1H 6J2
Shally Shi
Sales Representative, Dolphin Realty Inc
English, Mandarin
Residential ResaleProperty ManagementPre Construction
Mortgage Information
Estimated Payment
$0 Principal and Interest
 Walk Score for 11 HARTFIELD Drive
Walk Score for 11 HARTFIELD Drive

Book a Showing
Tour this home with Shally
Frequently Asked Questions
Can't find what you're looking for? Contact our support team for more information.
Check out 100+ listings near this property. Listings updated daily
See the Latest Listings by Cities
1500+ home for sale in Ontario

Looking for Your Perfect Home?
Let us help you find the perfect home that matches your lifestyle
