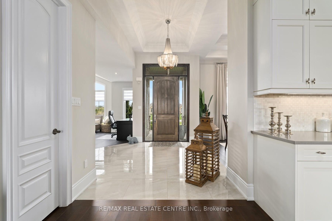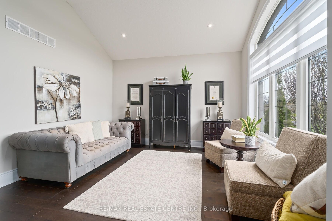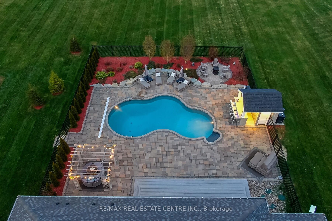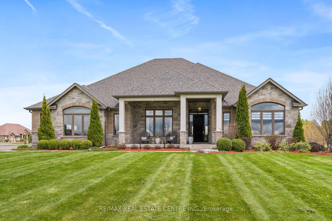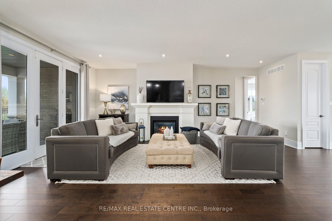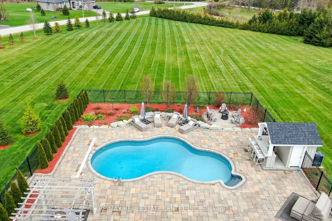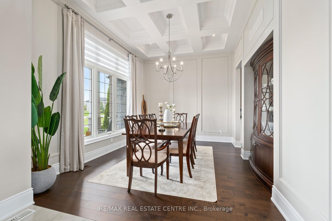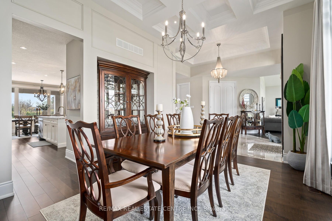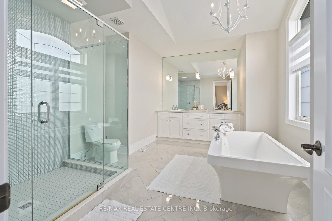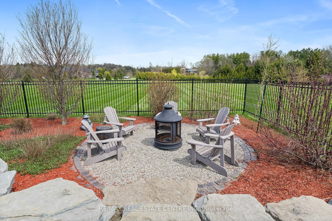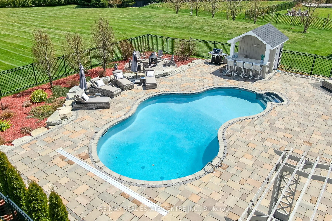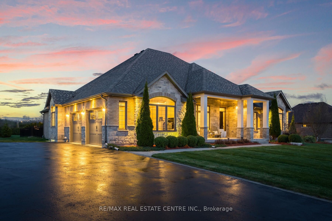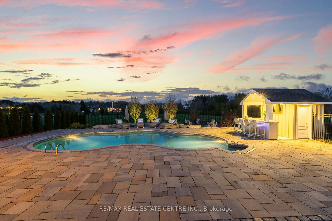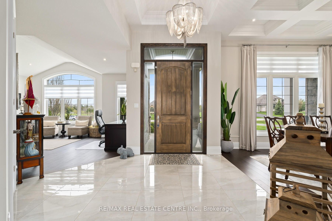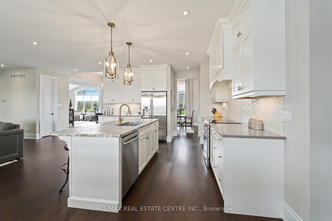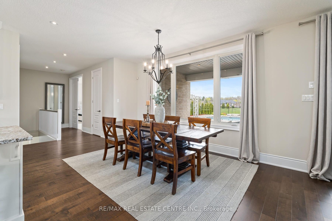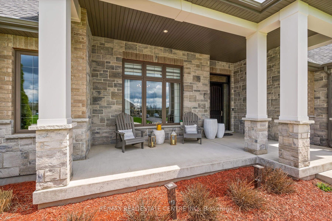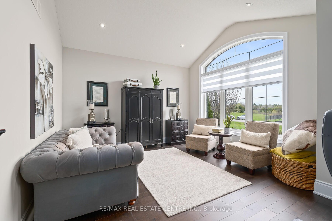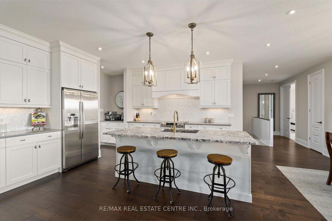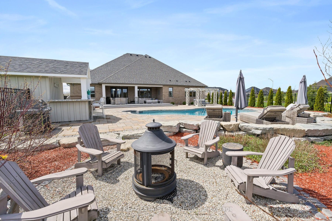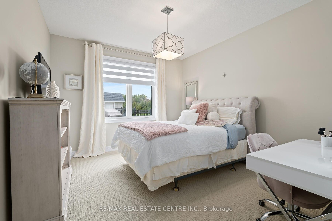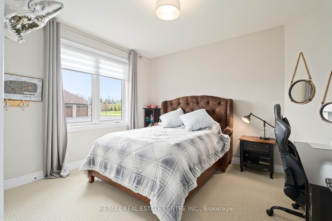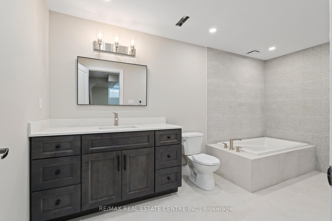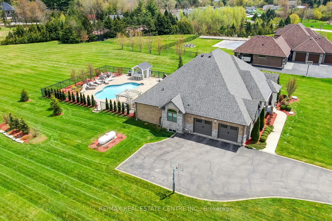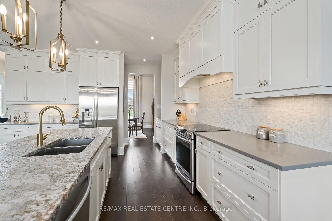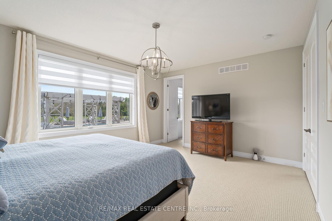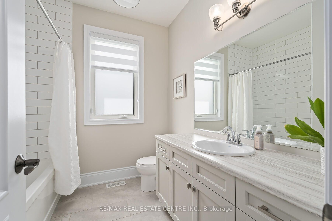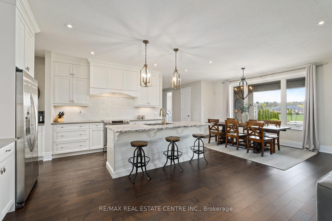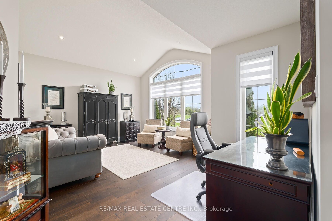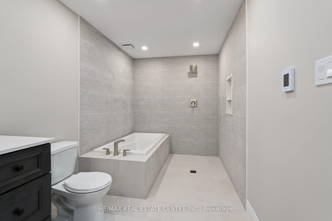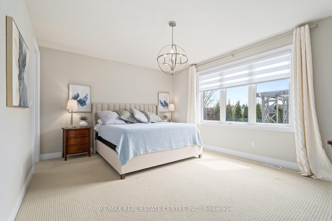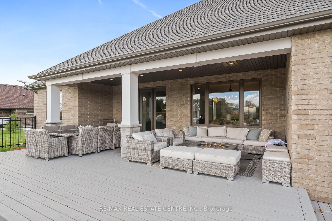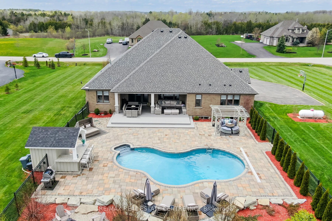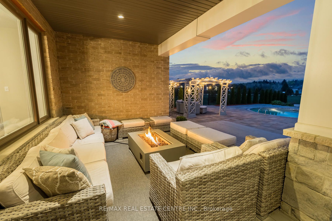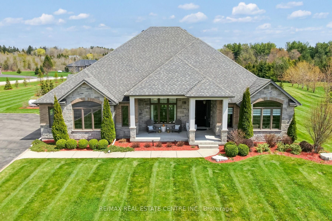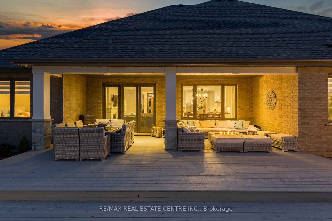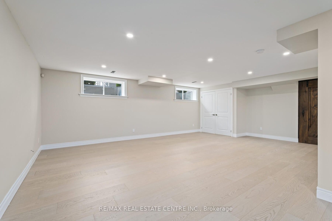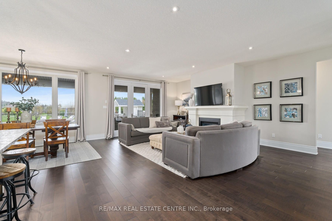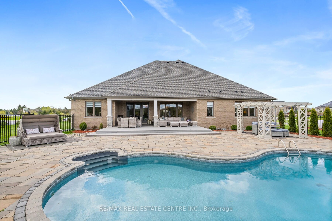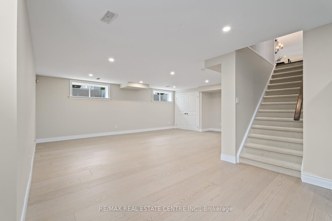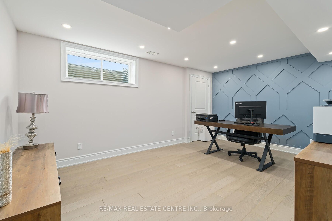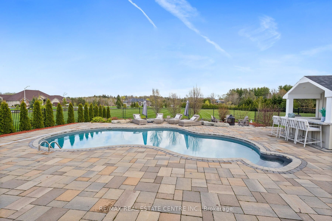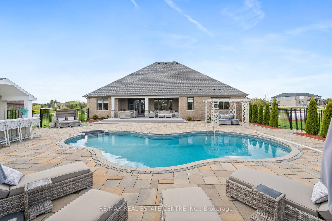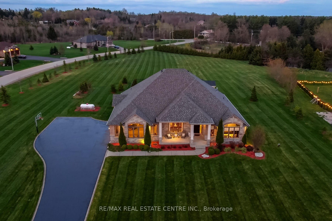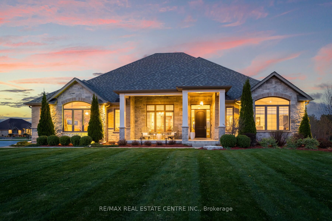
$2,379,900
Est. Payment
$9,090/mo*
*Based on 20% down, 4% interest, 30-year term
Listed by RE/MAX REAL ESTATE CENTRE INC.
Detached•MLS #X12134599•New
Price comparison with similar homes in Guelph
Compared to 39 similar homes
79.8% Higher↑
Market Avg. of (39 similar homes)
$1,323,683
Note * Price comparison is based on the similar properties listed in the area and may not be accurate. Consult licences real estate agent for accurate comparison
Room Details
| Room | Features | Level |
|---|---|---|
Bedroom 4 5.3 × 4 m | LaminateWalk-In Closet(s) | Basement |
Kitchen 4.39 × 4.6 m | Quartz CounterB/I AppliancesHardwood Floor | Main |
Dining Room 4.39 × 4.05 m | Large WindowHardwood FloorCoffered Ceiling(s) | Main |
Living Room 7.83 × 4.21 m | Hardwood FloorLarge WindowVaulted Ceiling(s) | Main |
Primary Bedroom 5.12 × 4.02 m | 5 Pc EnsuiteWalk-In Closet(s)Large Window | Main |
Bedroom 2 3.38 × 5.3 m | Large WindowWalk-In Closet(s) | Main |
Client Remarks
Luxury bungalow on 2 Acres with Saltwater pool and stunning finishes. Step into elegance with this expansive, 2,665 sq ft brick and stone bungalow nestled on a picturesque 2-acre lot. Featuring 3 spacious bedroom and a thoughtfully designed open-concept layout, this home combines luxury, comfort, and functionality. From the moment you enter, the soaring 14-ft ceiling in the main foyer makes a grand impression, flowing into a bright and airy main floor with hardwood flooring throughout. The dining room boasts an elegant coffered ceiling and connects seamlessly to the gourmet kitchen through a stylish butler's pantry-ideal for entertaining. Oversized windows throughout flood the space with natural light and offer breathtaking views of the professionally landscaped backyard and inground saltwater pool- your own private retreat. The luxurious primary suite is a true escape, featuring a spa-like ensuite with a freestanding tub and and an expansive walk-in closet. A second bedroom also offers a walk-in closet, providing comfort and convenience. The part finished basement expands your living space with a large great room, a 4pc bathroom, a home office (with its own walk-in closet), and plenty of room to grow.
About This Property
109 Crewson Court, Guelph, N0B 2K0
Home Overview
Basic Information
Walk around the neighborhood
109 Crewson Court, Guelph, N0B 2K0
Shally Shi
Sales Representative, Dolphin Realty Inc
English, Mandarin
Residential ResaleProperty ManagementPre Construction
Mortgage Information
Estimated Payment
$0 Principal and Interest
 Walk Score for 109 Crewson Court
Walk Score for 109 Crewson Court

Book a Showing
Tour this home with Shally
Frequently Asked Questions
Can't find what you're looking for? Contact our support team for more information.
See the Latest Listings by Cities
1500+ home for sale in Ontario

Looking for Your Perfect Home?
Let us help you find the perfect home that matches your lifestyle
