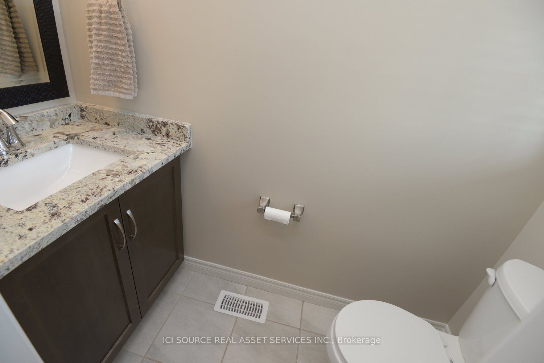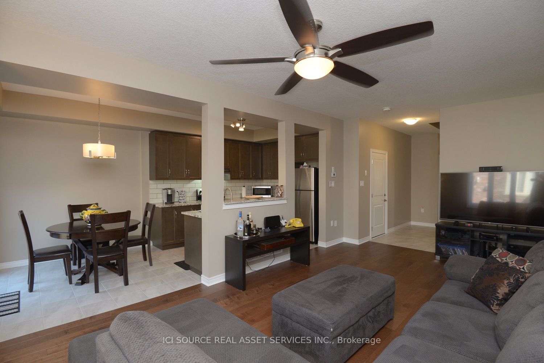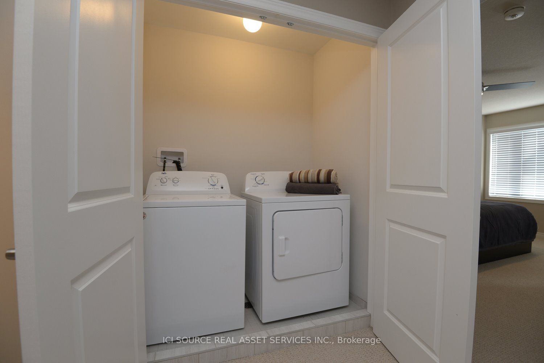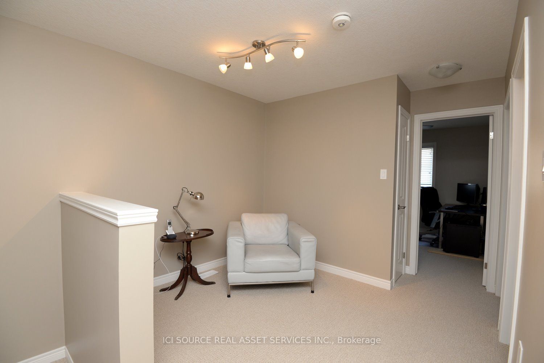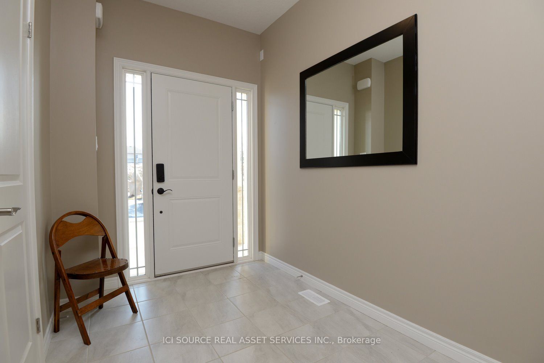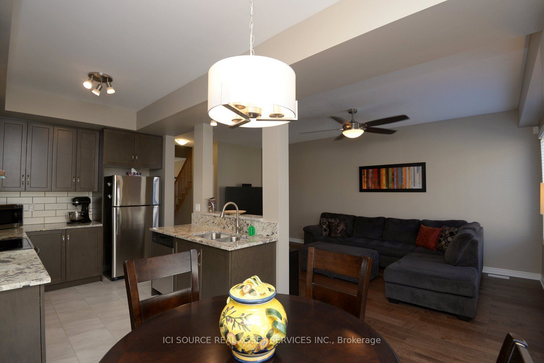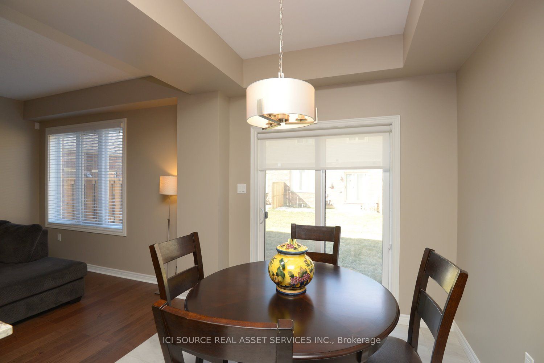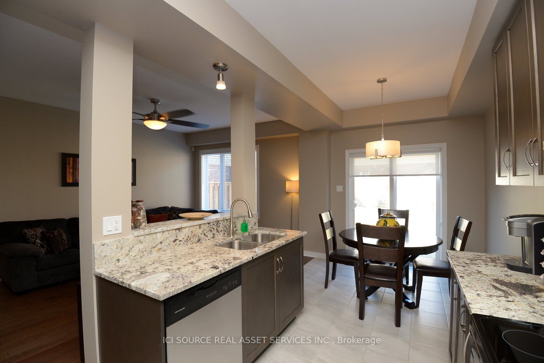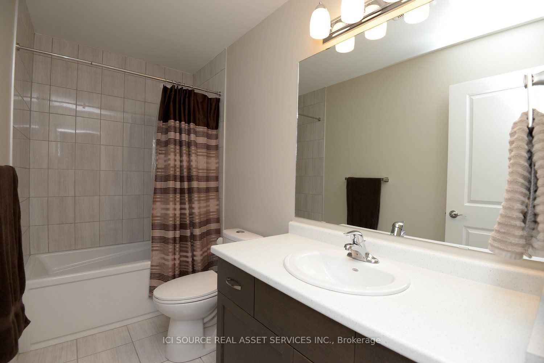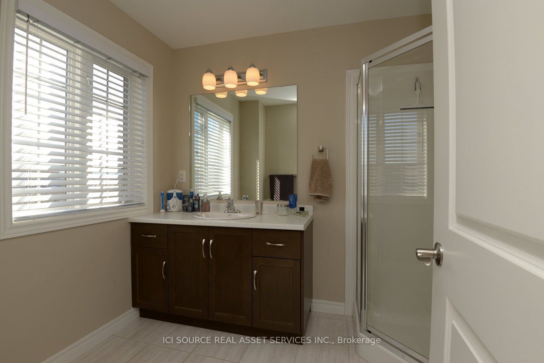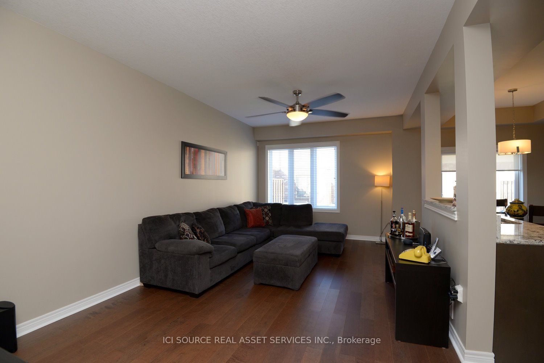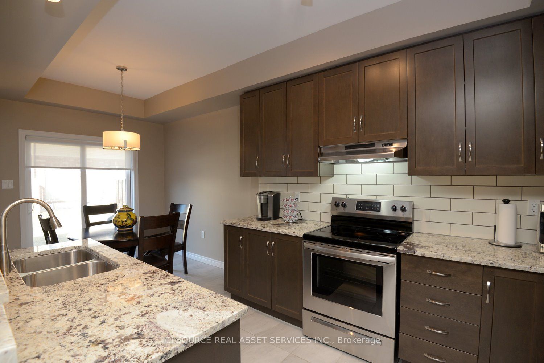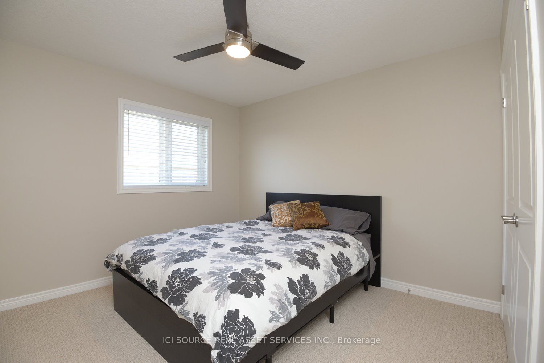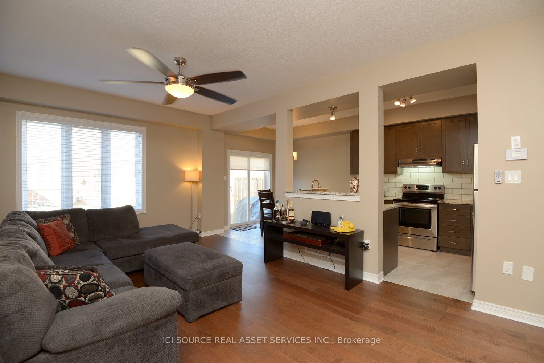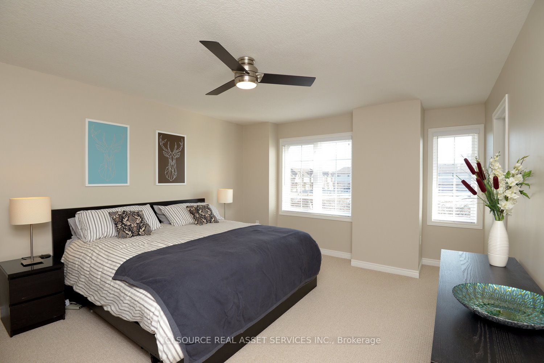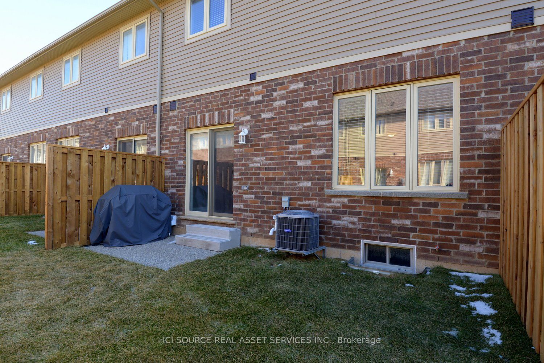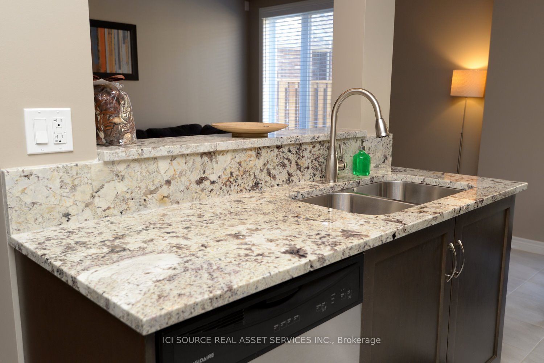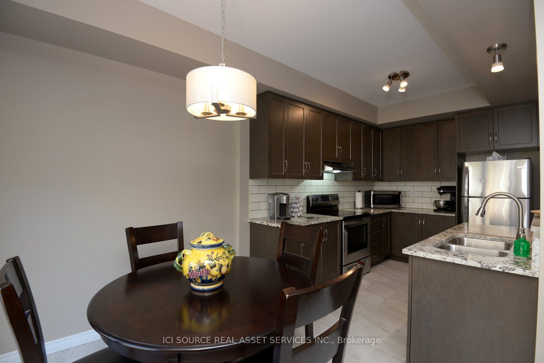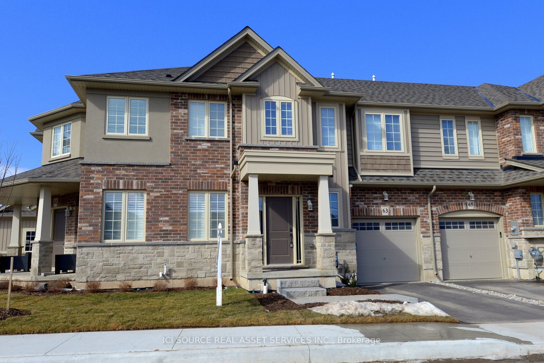
$2,950 /mo
Listed by ICI SOURCE REAL ASSET SERVICES INC.
Att/Row/Townhouse•MLS #X12207485•New
Room Details
| Room | Features | Level |
|---|---|---|
Living Room 3.35 × 6.25 m | Main | |
Kitchen 2.72 × 2.44 m | Main | |
Dining Room 2.57 × 3.35 m | Main | |
Bedroom 4.01 × 4.37 m | Second | |
Bedroom 2 3 × 3.4 m | Second | |
Bedroom 3 3.1 × 3.05 m | Second |
Client Remarks
Beautiful 2 Storeys Freehold Townhome Facing East With View Of The Lake. Visitor Parking Directly Across From The Unit. This Property Boasts A Second Floor Laundry Room. A Loft Space Available For Many Uses - Work From Home Or An Enjoyable Reading Area. Spacious Master Bedroom With Ensuite. Granite Counters In Both The Kitchen And Main Floor Powder Room. Dream Kitchen With Stainless Steel Appliances, Chic Backsplash And Dark Cabinetry Will Delight. Easy Access To Qew, Go Stop, Future Go Train, Amenities, Fifty Point Conservation Area, Hospital, School, Close To Costco, Restaurants, Parks & Grocery Stores. Short Walk To The Lake *For Additional Property Details Click The Brochure Icon Below*
About This Property
63 Dunrobin Lane, Grimsby, L3M 0H4
Home Overview
Basic Information
Walk around the neighborhood
63 Dunrobin Lane, Grimsby, L3M 0H4
Shally Shi
Sales Representative, Dolphin Realty Inc
English, Mandarin
Residential ResaleProperty ManagementPre Construction
 Walk Score for 63 Dunrobin Lane
Walk Score for 63 Dunrobin Lane

Book a Showing
Tour this home with Shally
Frequently Asked Questions
Can't find what you're looking for? Contact our support team for more information.
See the Latest Listings by Cities
1500+ home for sale in Ontario

Looking for Your Perfect Home?
Let us help you find the perfect home that matches your lifestyle
