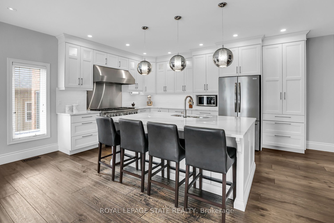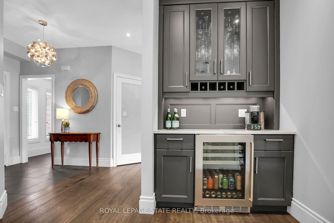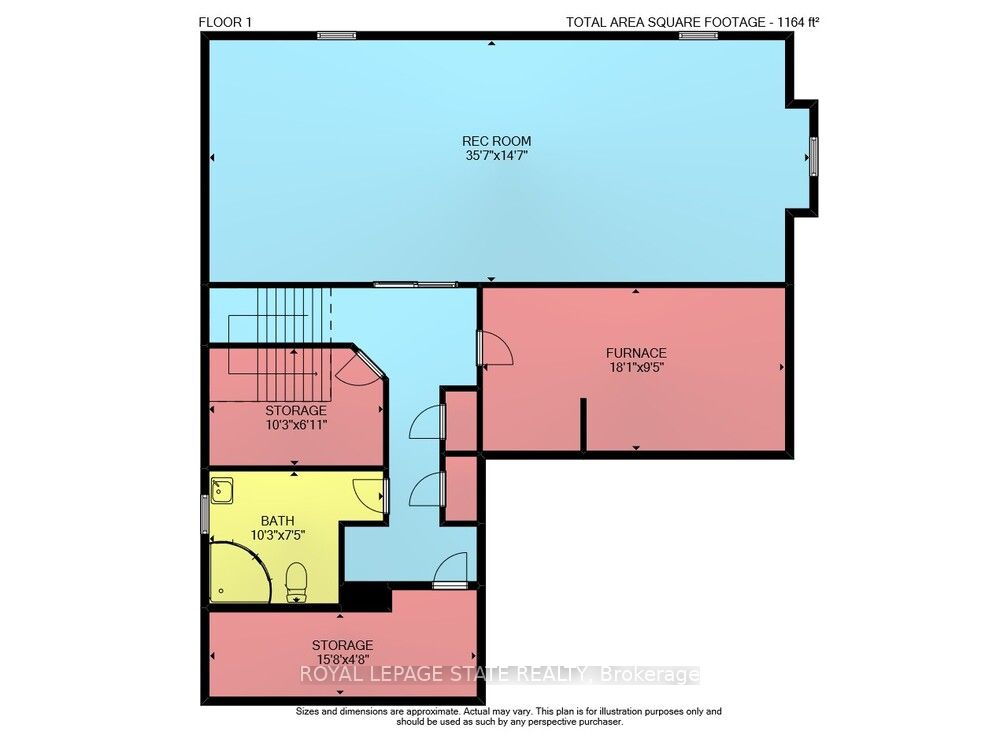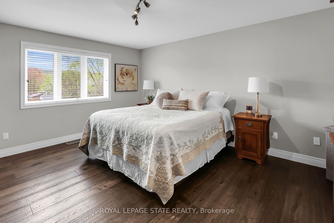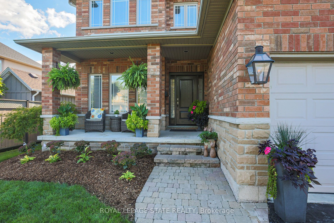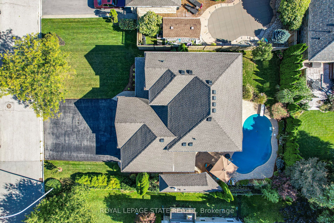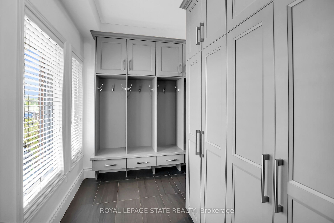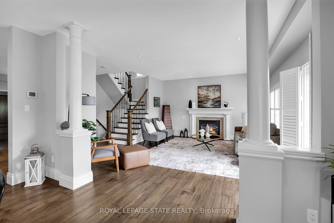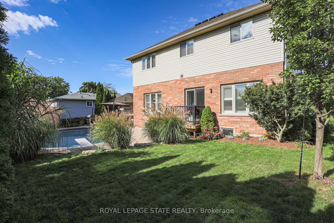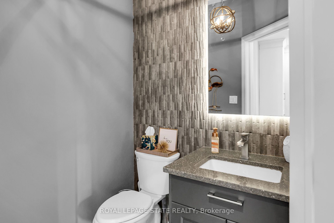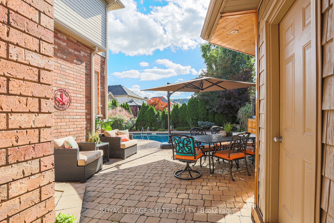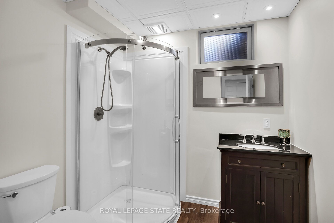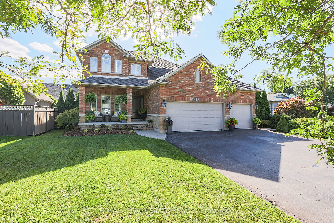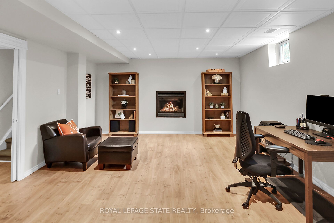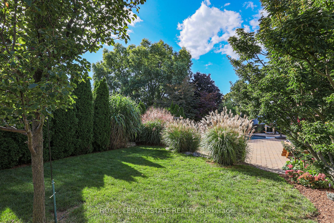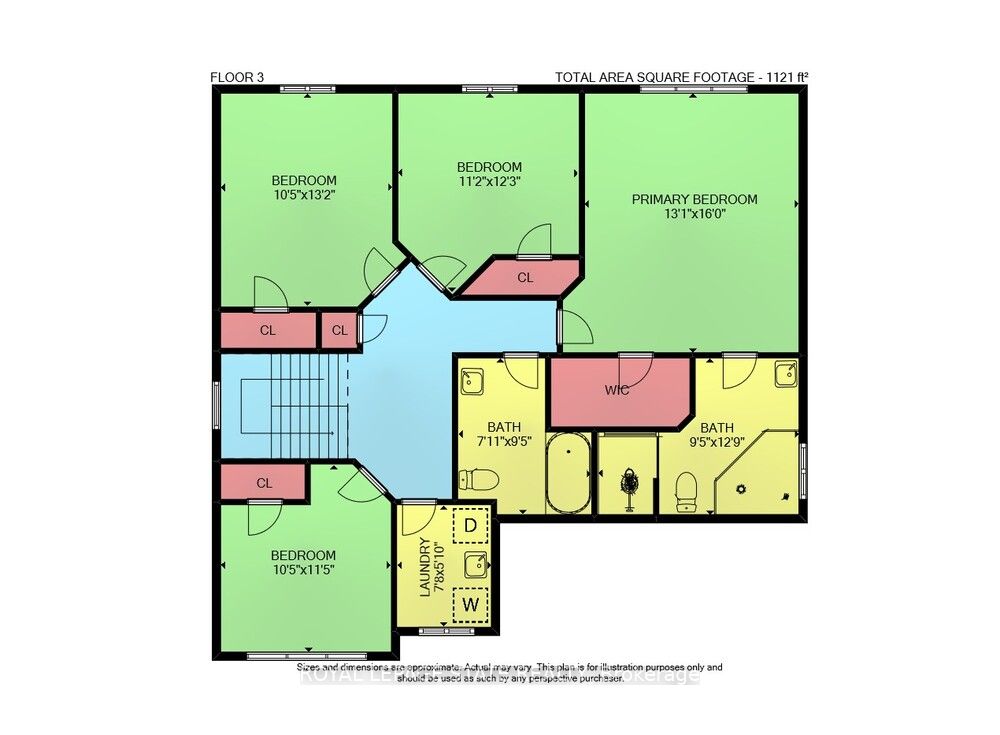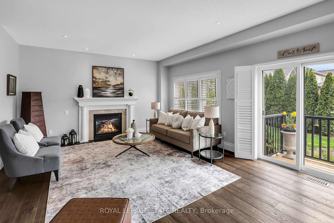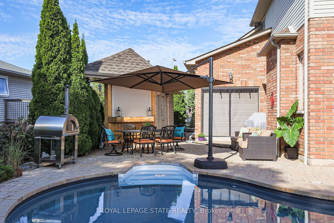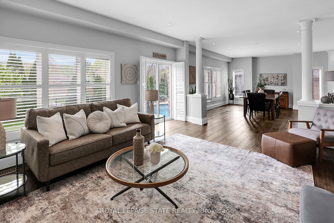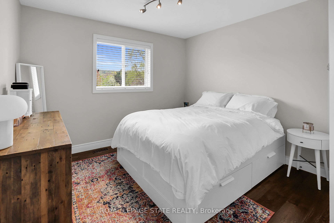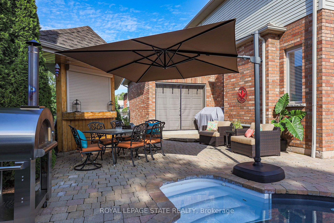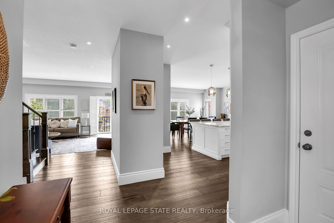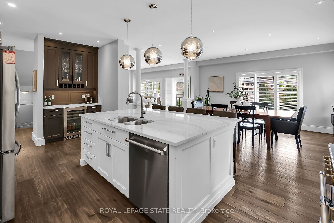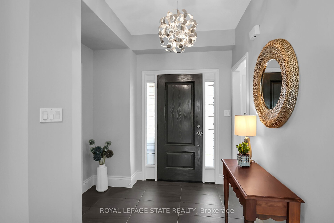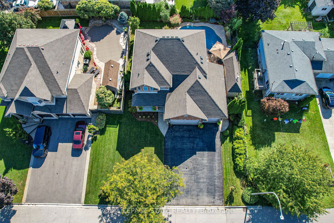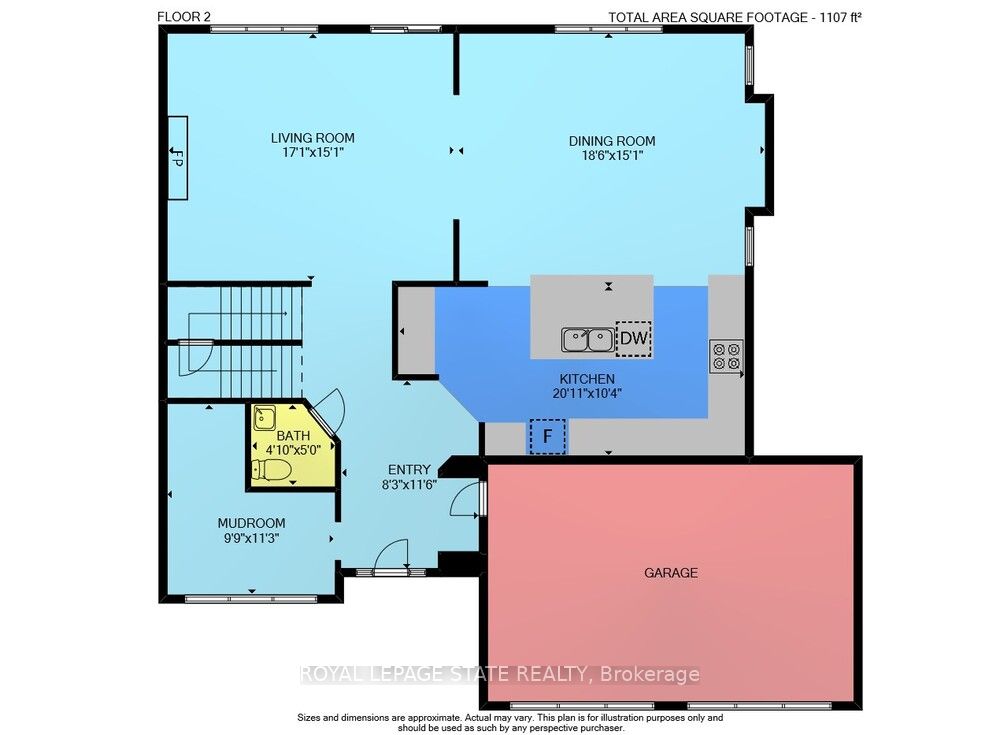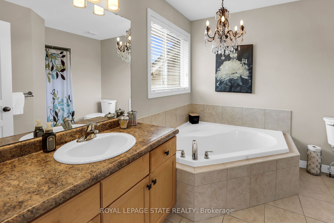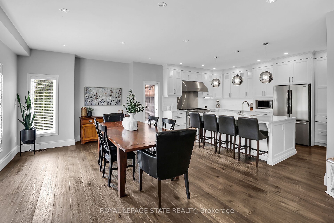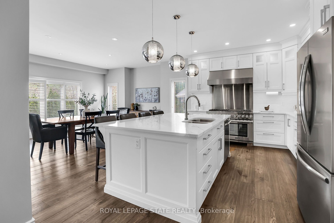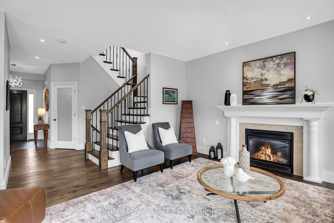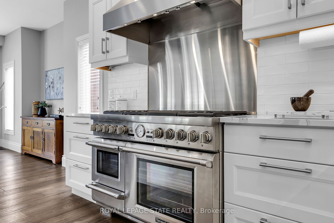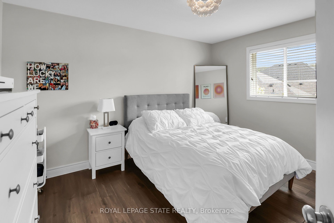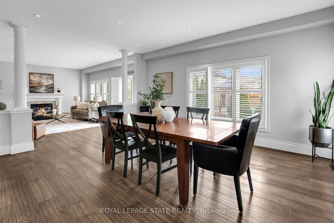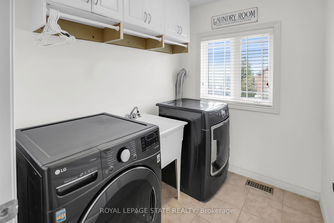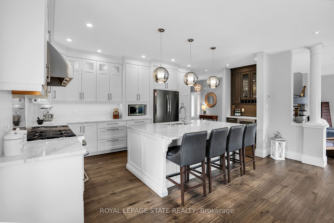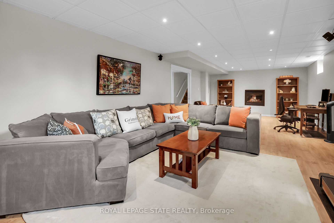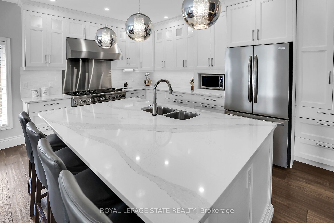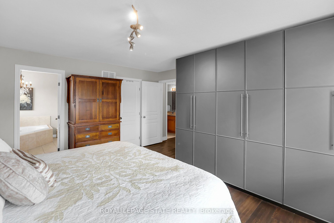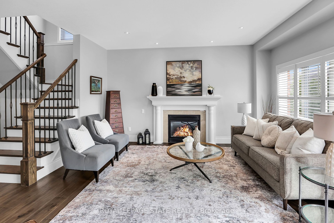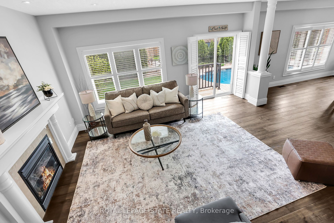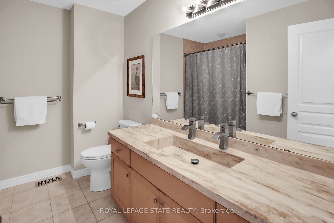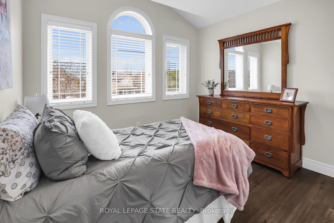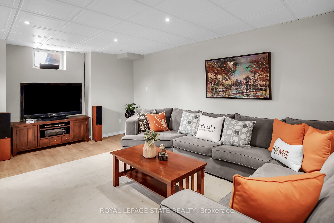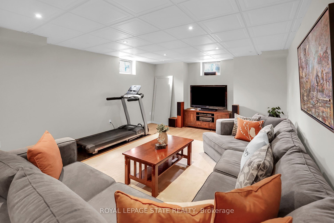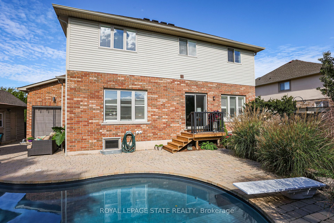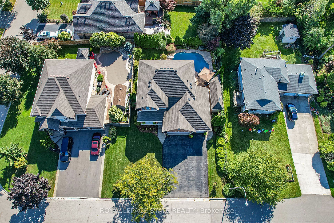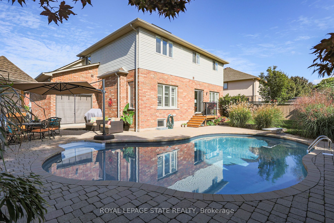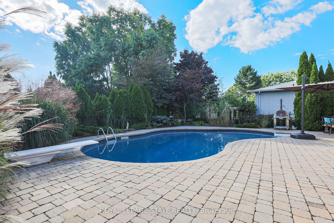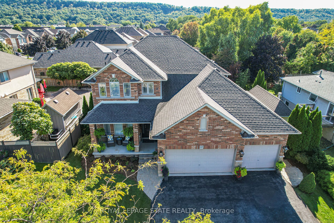
$1,449,900
Est. Payment
$5,538/mo*
*Based on 20% down, 4% interest, 30-year term
Listed by ROYAL LEPAGE STATE REALTY
Detached•MLS #X12137061•New
Price comparison with similar homes in Grimsby
Compared to 9 similar homes
-9.0% Lower↓
Market Avg. of (9 similar homes)
$1,593,744
Note * Price comparison is based on the similar properties listed in the area and may not be accurate. Consult licences real estate agent for accurate comparison
Room Details
| Room | Features | Level |
|---|---|---|
Kitchen 6.4 × 3.1 m | Main | |
Dining Room 5.6 × 4.6 m | Main | |
Living Room 5.2 × 4.6 m | Fireplace | Main |
Primary Bedroom 4 × 4.9 m | Walk-In Closet(s) | Second |
Bedroom 2 3.2 × 3.5 m | Second | |
Bedroom 3 3.2 × 4 m | Second |
Client Remarks
RARE TRIPLE GARAGE | FULLY UPDATED FAMILY HOME WITH POOL & POOL HOUSE- Dont miss this exceptional opportunity to own a rarely available triple garage home, set on an expansive 68.9 x 104 ft lot in a sought-after neighbourhood, this home blends luxury, functionality, and family-friendly featuresperfect for entertaining or relaxing in style. Step into the foyer and immediately feel at home. The custom-built mudroom with extensive cabinetry offers a practical yet elegant entryway, ideal for keeping everyday life organized. The main level impresses with 9-foot ceilings, rich wide plank, hand-scraped hardwood flooring, and a fully renovated open-concept kitchen featuring high-end cabinetry with dovetail drawers, solid surface countertops, large island, built-in beverage station, and stainless steel appliances, all seamlessly connected to a bright dining area and a welcoming family room with gas fireplace. The main floor also includes a stylishly updated powder room. Walk through the patio doors to your private backyard oasis, perfect for summer entertaining. Enjoy a heated saltwater inground pool with diving board, a spacious patio, and a pool house complete with a half-bath and bar areathe ultimate space for hosting. Inside the solid oak staircase leads upstairs to an expansive landing and convenient upper-level laundry. Three spacious bedrooms share a 4-piece bath, while the primary suite offers a walk-in closet, custom built-ins, and a private 4-piece ensuite. The fully finished basement adds even more versatile living space in the large recreation room with large windows, a second gas fireplace, a freshly painted 3-piece bath, a cold cellar, and a utility room with built-in shelving. One of the standout features of this home is the rare 3-car wide garage, including a tandem bay with drive-through access to the backyard ideal for car enthusiasts, hobbyists, or for extra storage. Located just minutes from the highway and the newly renovated Peach King Centre.
About This Property
57 Gage Street, Grimsby, L3M 3Y7
Home Overview
Basic Information
Walk around the neighborhood
57 Gage Street, Grimsby, L3M 3Y7
Shally Shi
Sales Representative, Dolphin Realty Inc
English, Mandarin
Residential ResaleProperty ManagementPre Construction
Mortgage Information
Estimated Payment
$0 Principal and Interest
 Walk Score for 57 Gage Street
Walk Score for 57 Gage Street

Book a Showing
Tour this home with Shally
Frequently Asked Questions
Can't find what you're looking for? Contact our support team for more information.
See the Latest Listings by Cities
1500+ home for sale in Ontario

Looking for Your Perfect Home?
Let us help you find the perfect home that matches your lifestyle
