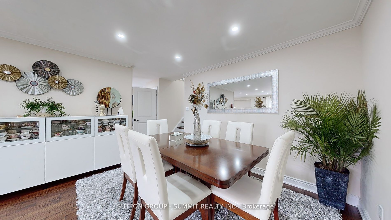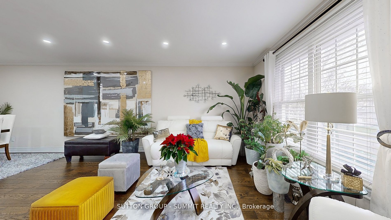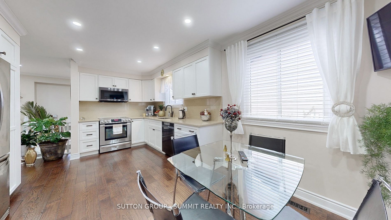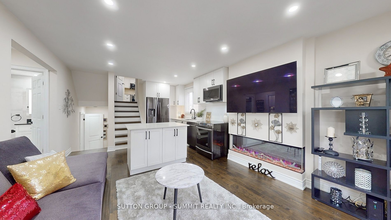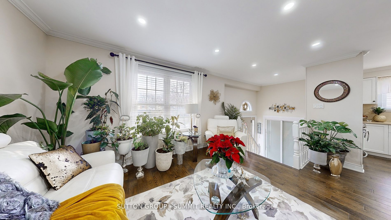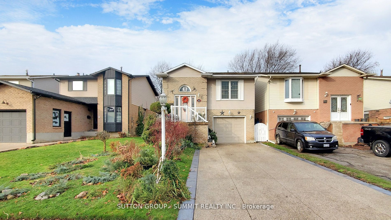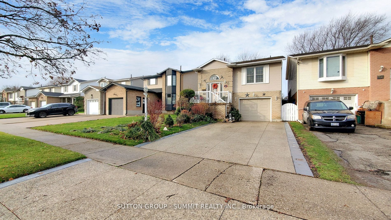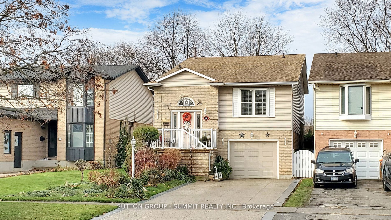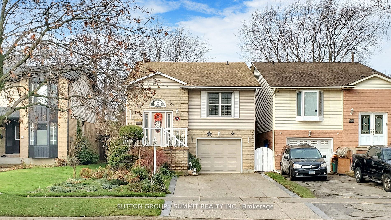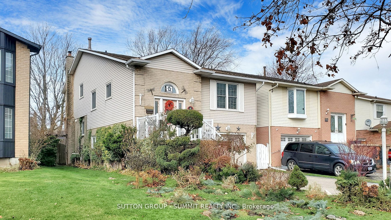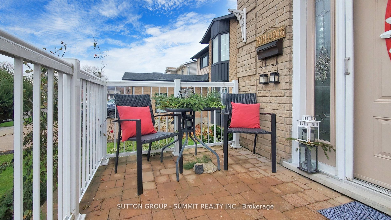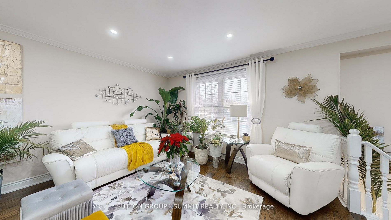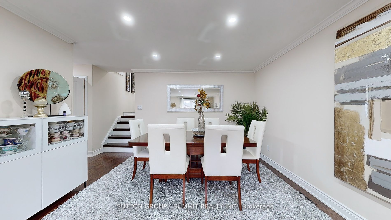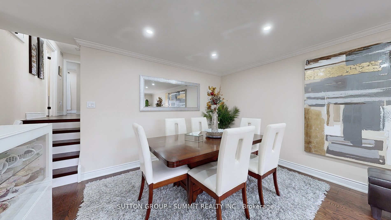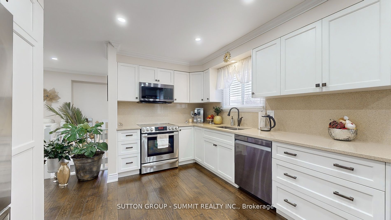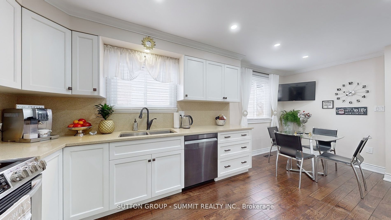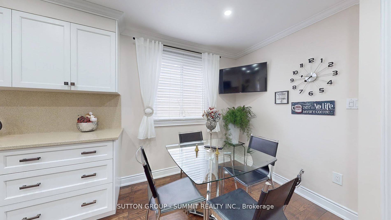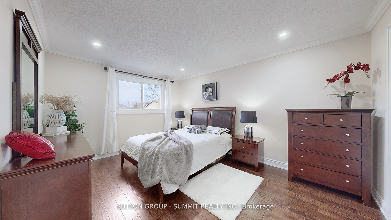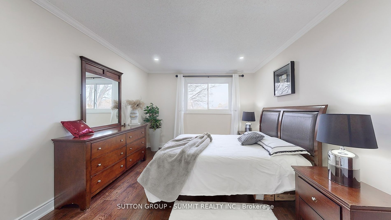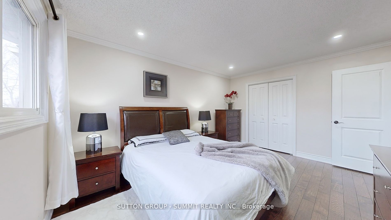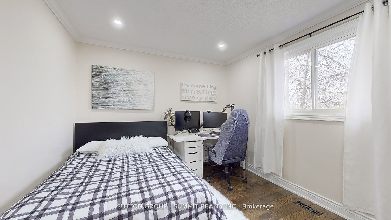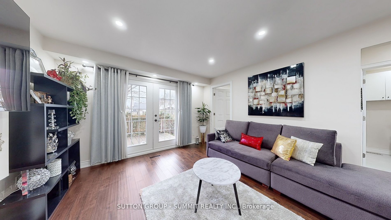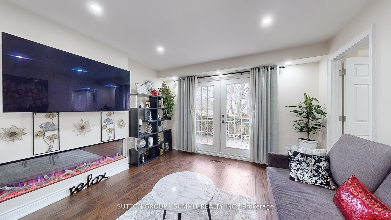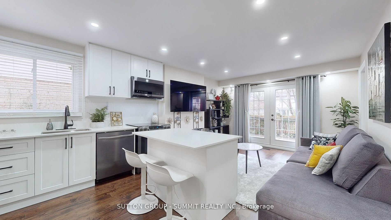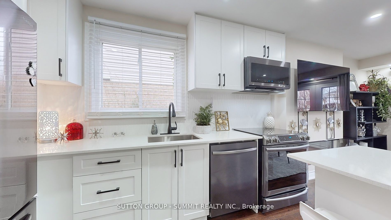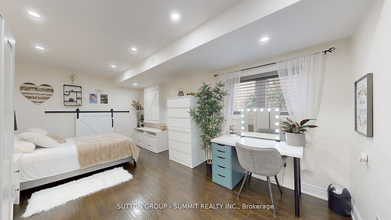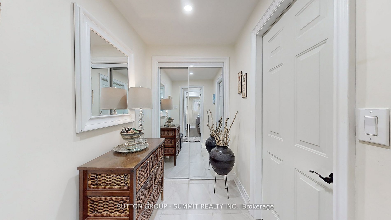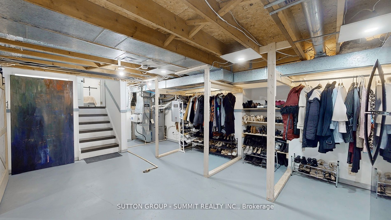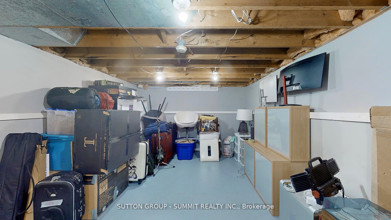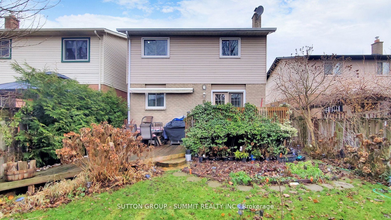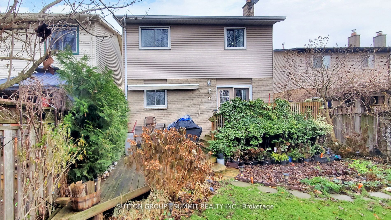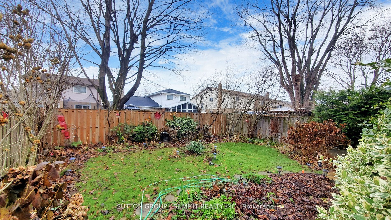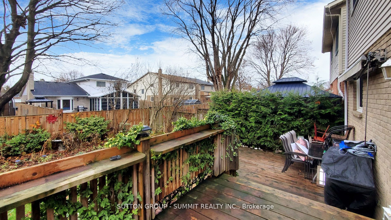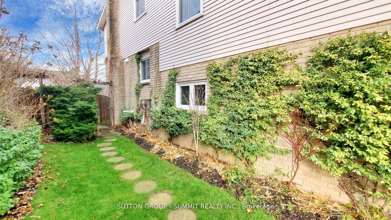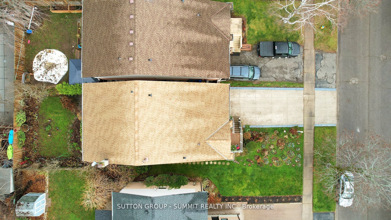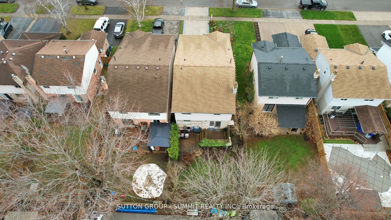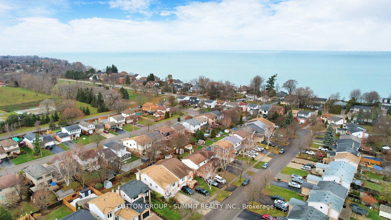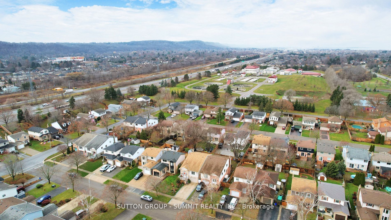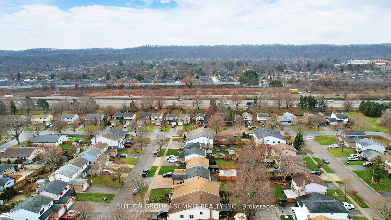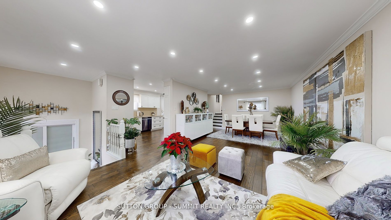
$999,000
Est. Payment
$3,816/mo*
*Based on 20% down, 4% interest, 30-year term
Listed by SUTTON GROUP - SUMMIT REALTY INC.
Detached•MLS #X11903745•Extension
Price comparison with similar homes in Grimsby
Compared to 3 similar homes
5.7% Higher↑
Market Avg. of (3 similar homes)
$945,267
Note * Price comparison is based on the similar properties listed in the area and may not be accurate. Consult licences real estate agent for accurate comparison
Room Details
| Room | Features | Level |
|---|---|---|
Living Room 7.69 × 3.92 m | Hardwood FloorCombined w/DiningPot Lights | Main |
Dining Room 7.69 × 3.92 m | Hardwood FloorCombined w/LivingPot Lights | Main |
Kitchen 5.69 × 3.44 m | Hardwood FloorBreakfast AreaFamily Size Kitchen | Main |
Primary Bedroom 4.48 × 3.41 m | Hardwood FloorClosetPot Lights | Second |
Bedroom 2 3.94 × 3.04 m | Hardwood FloorClosetPot Lights | Second |
Bedroom 3 2.9 × 2.67 m | Hardwood FloorClosetPot Lights | Second |
Client Remarks
This is as good as it gets! 2 family size kitchens (one done in 2020 and second in 2024) with lots of storage cabinets, granite, quartz countertops, backsplash, large and deep pantry , center island and stainless steel appliances and both with windows above ground!! Very spacious principal rooms, hardwood floors, lots of closets and storage area. Separate entrance to the in-law suite! Heated floors in lower bathroom room and mud room with entrance to garage *Beautiful bathrooms with European vanities and ceramic- fog free mirror. 2 separate laundries (one upstairs and one in lower level) to accommodate 2 families ! All bedrooms are above grade! Pot lights throughout the house**Smooth Ceilings** Concrete driveway (2022)Partially finished basement with 2 huge storage rooms! Best of locations with walking distance to popular and historic Grimsby Beach, leash free dog park, stores, QEW and schools. This is a one of a kind house in superb neighborhood! Renovated, bright, clean and ready to move In!** this property is LINKED underground** **EXTRAS** SS Fridge (ice not working), SS Stove, SS B/I Dishwasher, SS Microwave Range Hood -Black SS Stove, Black SS Fridge(water/ice), Black SS B/I Dishwasher, 2X washer, 2X Dryer, Electric Fireplace, All Blinds and Window Treatments**
About This Property
48 BAYVIEW Drive, Grimsby, L3M 4Z8
Home Overview
Basic Information
Walk around the neighborhood
48 BAYVIEW Drive, Grimsby, L3M 4Z8
Shally Shi
Sales Representative, Dolphin Realty Inc
English, Mandarin
Residential ResaleProperty ManagementPre Construction
Mortgage Information
Estimated Payment
$0 Principal and Interest
 Walk Score for 48 BAYVIEW Drive
Walk Score for 48 BAYVIEW Drive

Book a Showing
Tour this home with Shally
Frequently Asked Questions
Can't find what you're looking for? Contact our support team for more information.
See the Latest Listings by Cities
1500+ home for sale in Ontario

Looking for Your Perfect Home?
Let us help you find the perfect home that matches your lifestyle
