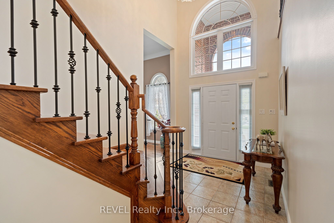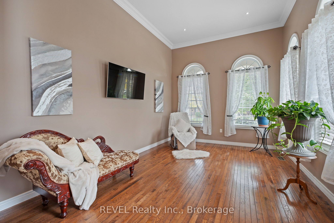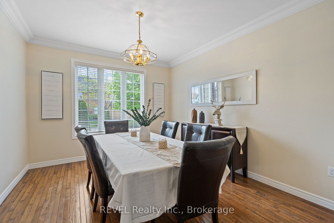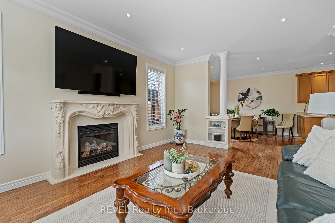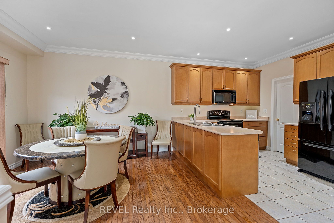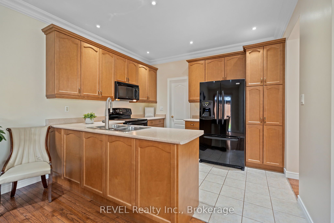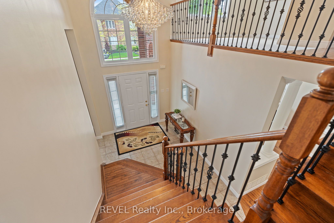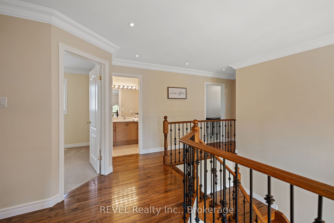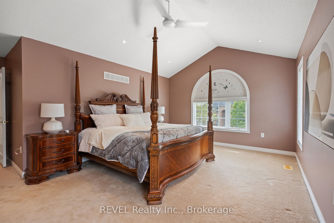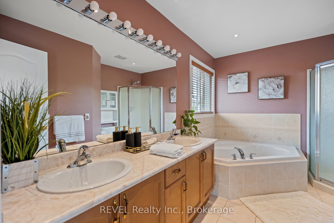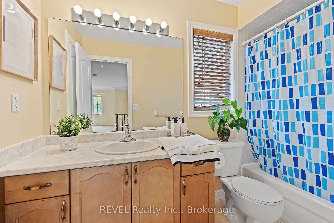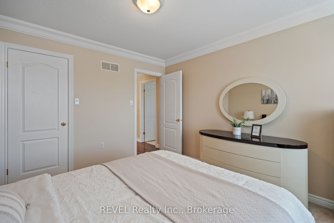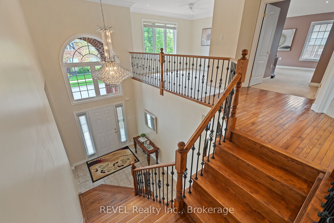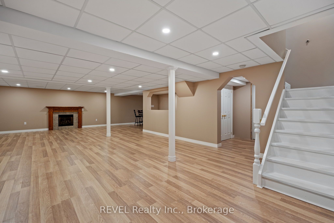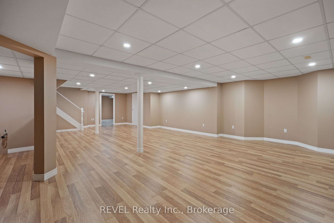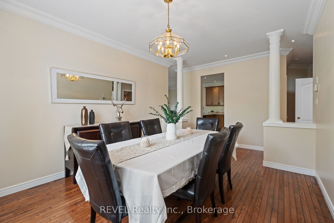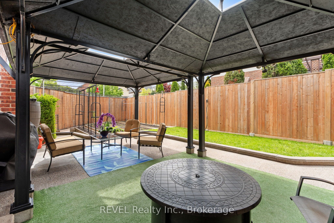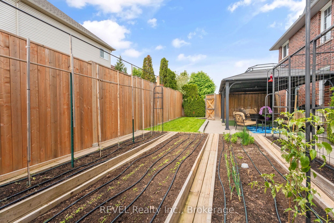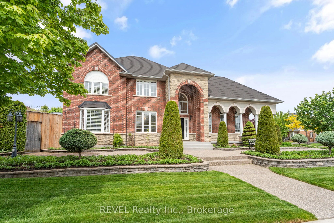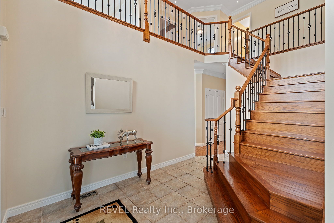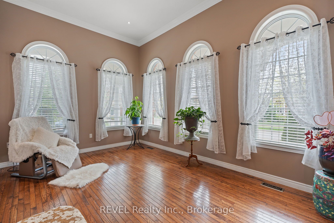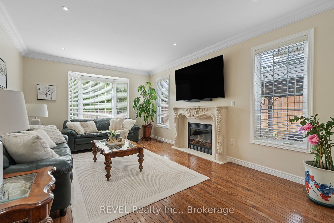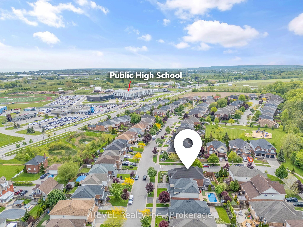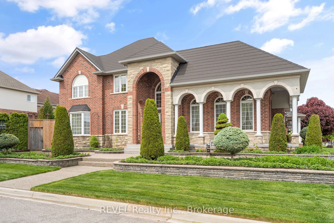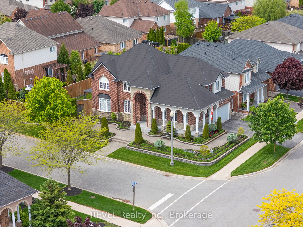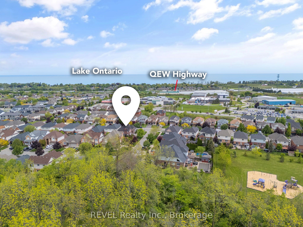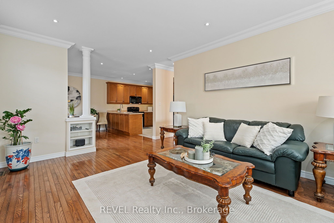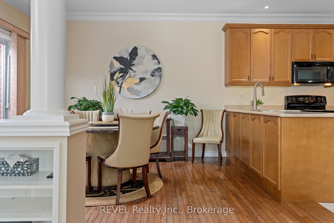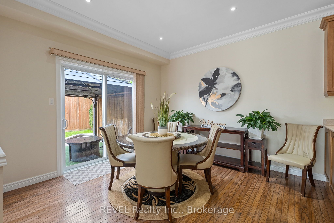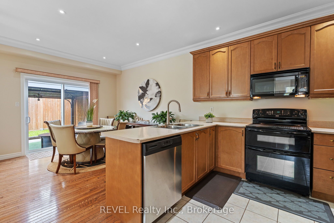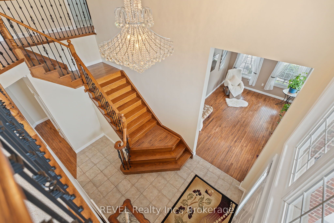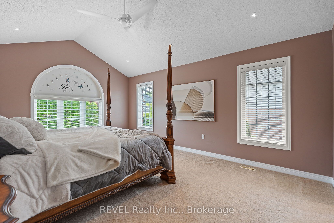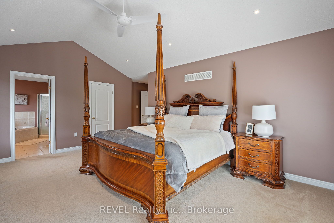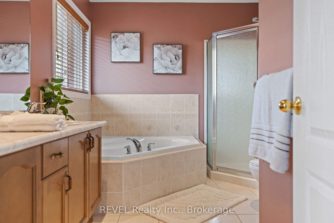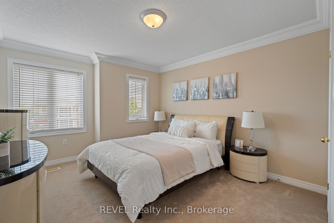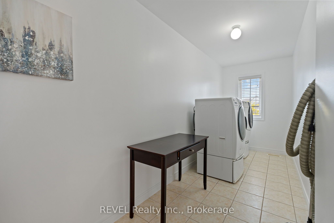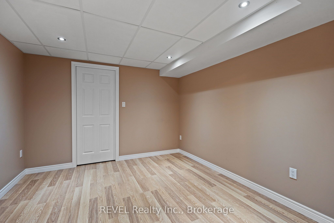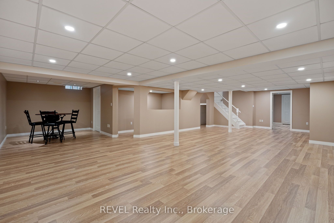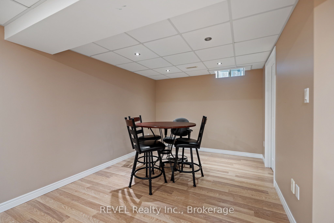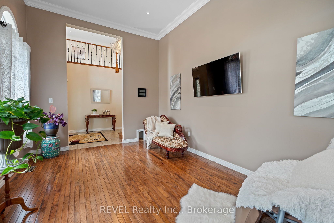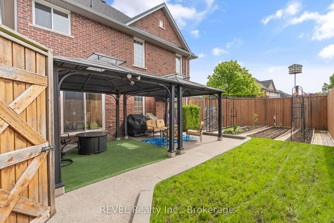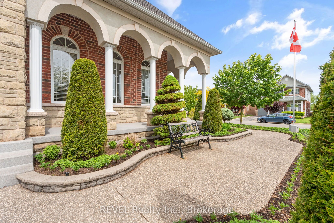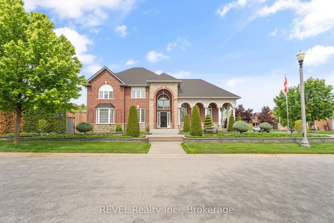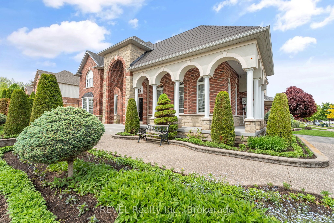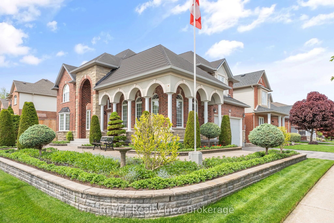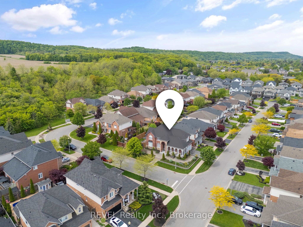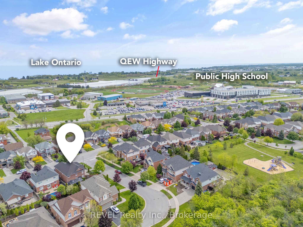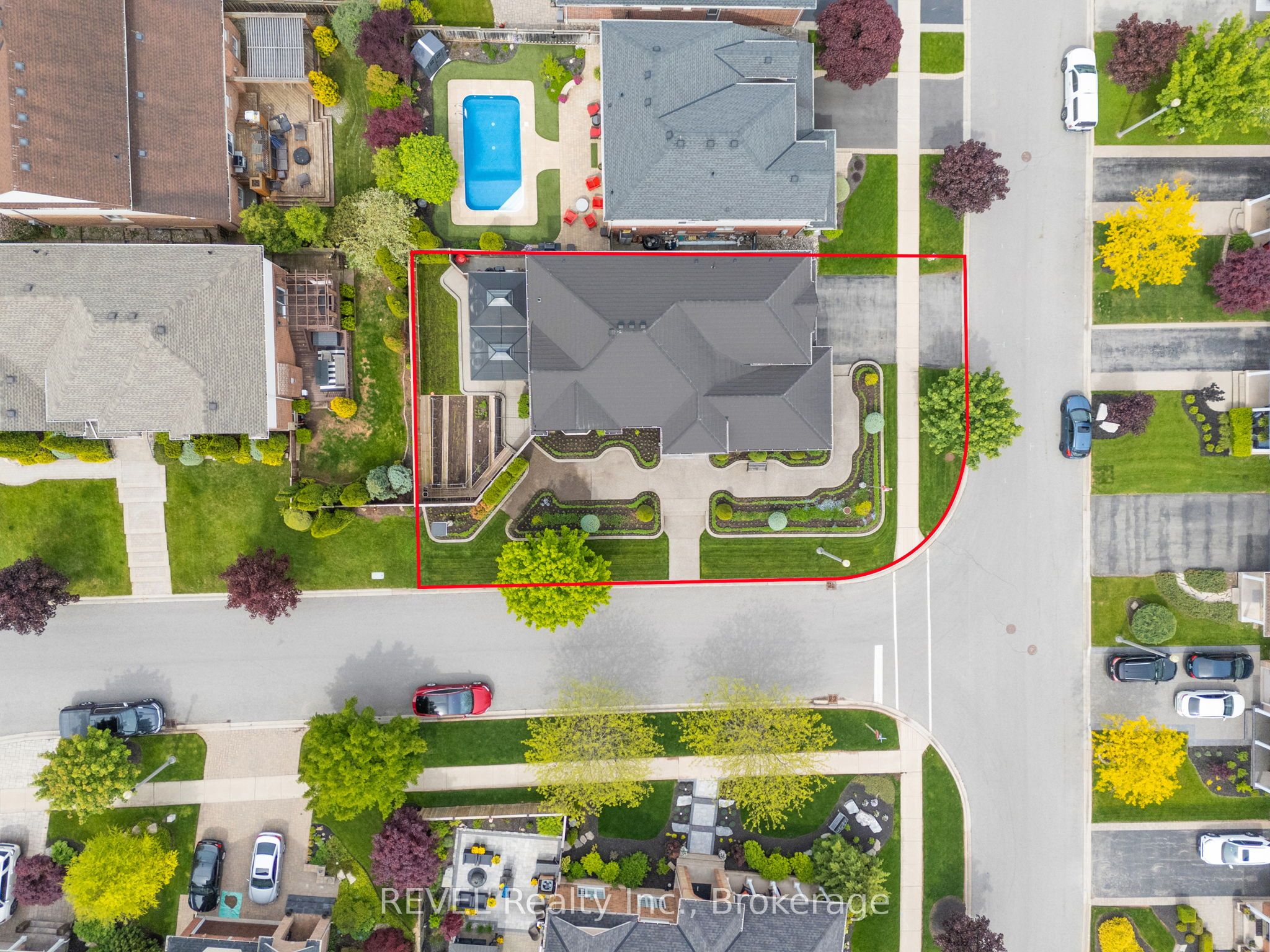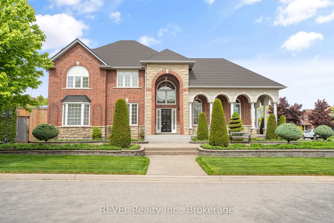
$1,199,900
Est. Payment
$4,583/mo*
*Based on 20% down, 4% interest, 30-year term
Listed by REVEL Realty Inc., Brokerage
Detached•MLS #X12181725•Price Change
Price comparison with similar homes in Grimsby
Compared to 13 similar homes
-18.0% Lower↓
Market Avg. of (13 similar homes)
$1,464,023
Note * Price comparison is based on the similar properties listed in the area and may not be accurate. Consult licences real estate agent for accurate comparison
Room Details
| Room | Features | Level |
|---|---|---|
Dining Room 3.9 × 3.6 m | Main | |
Kitchen 3.65 × 3 m | Main | |
Primary Bedroom 5.5 × 4.03 m | Second | |
Bedroom 2 3.65 × 3.5 m | Second | |
Bedroom 3 3.2 × 3 m | Second | |
Bedroom 3.5 × 3.1 m | Basement |
Client Remarks
Located in the highly desirable Vineyard Valley neighborhood, this stunning 2-story built by the award-winning Marz Homes in 2004, offers over 4000 sqft of impressive living space. Greeted by a grand stone and brick façade, showcasing exceptional curb appeal with a charming wrap-around porch and beautifully landscaped stone flower beds. Step inside to discover an inviting foyer with soaring 18-ft ceilings and a striking crystal chandelier that sets a tone of sophistication. The great room features a 12-ft ceiling and oversized windows that flood the space with natural light. The rest of the main level boasts 9 ft ceilings, creating an airy and inviting atmosphere. Enjoy cozy evenings by the gas fireplace in the family room or host memorable dinners in the large formal dining room. The kitchen is equipped with a corner pantry. An adjoining breakfast area that flows into the living and onto the patio.Venture upstairs to find 3 generous bedrooms, each with a walk-in closet, and a bright loft that overlooks the foyer, which could easily be converted into a 4th bedroom. The primary bedroom features a vaulted ceiling, while the ensuite boasts double sinks, a corner tub, and a separate shower. A 2nd bath and a conveniently located laundry room complete the upper floor.The basement offers in-law potential with a separate entrance from the garage. It features a spacious rec room with a fireplace, a spare bedroom, and roughed-in bath and wet bar. Step outside to your private, fully fenced yard, which includes a double gazebo covered concrete patio, and a garden area perfect for relaxation.Freshly painted, central vac and 2018 steel roof from Metstar. This prime location provides easy access to farmers markets, Lake Ontario, and a wealth of parks and walking trails. Explore nearby restaurants and charming towns along the Niagara Escarpment. Families will appreciate the proximity to the YMCA, schools and hospitals, with a quick drive to downtown and just a minute to the QEW.
About This Property
42 Vinifera Drive, Grimsby, L3M 5S1
Home Overview
Basic Information
Walk around the neighborhood
42 Vinifera Drive, Grimsby, L3M 5S1
Shally Shi
Sales Representative, Dolphin Realty Inc
English, Mandarin
Residential ResaleProperty ManagementPre Construction
Mortgage Information
Estimated Payment
$0 Principal and Interest
 Walk Score for 42 Vinifera Drive
Walk Score for 42 Vinifera Drive

Book a Showing
Tour this home with Shally
Frequently Asked Questions
Can't find what you're looking for? Contact our support team for more information.
See the Latest Listings by Cities
1500+ home for sale in Ontario

Looking for Your Perfect Home?
Let us help you find the perfect home that matches your lifestyle
