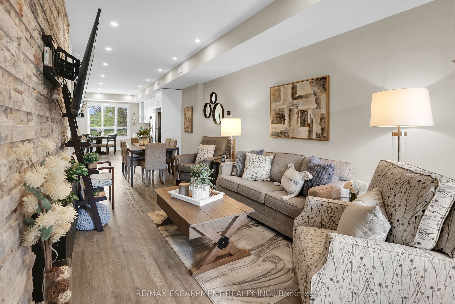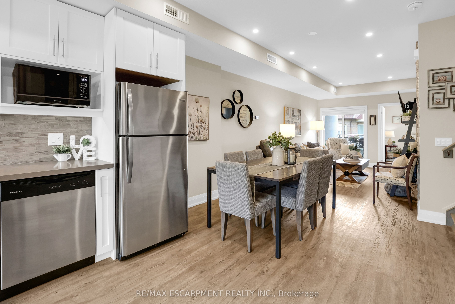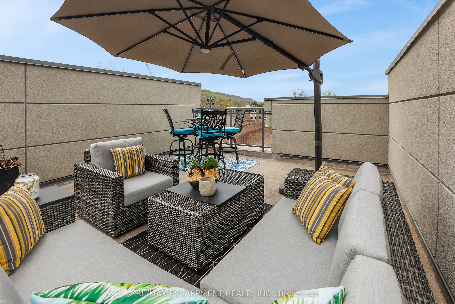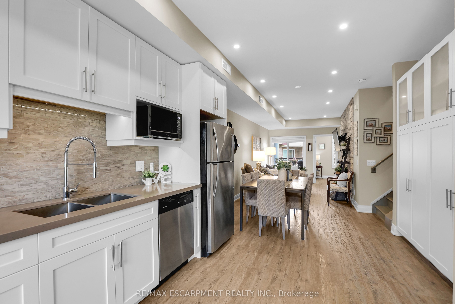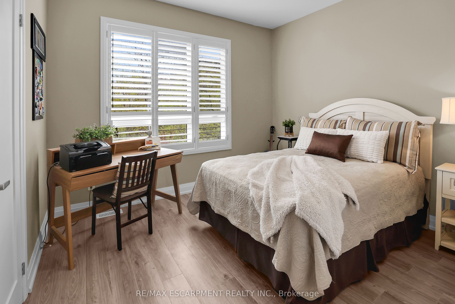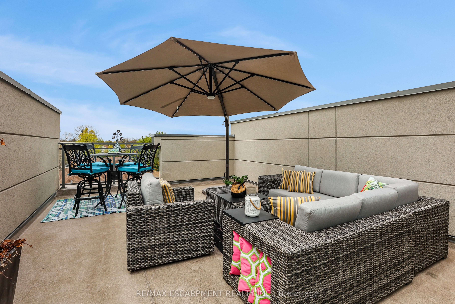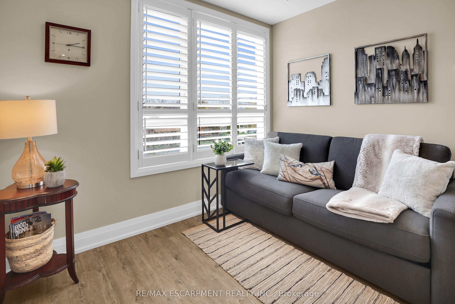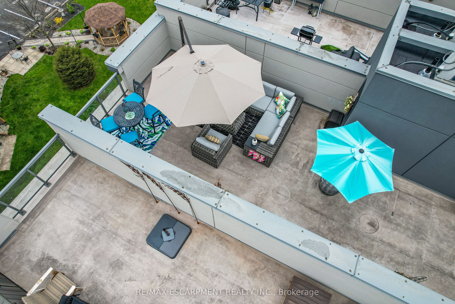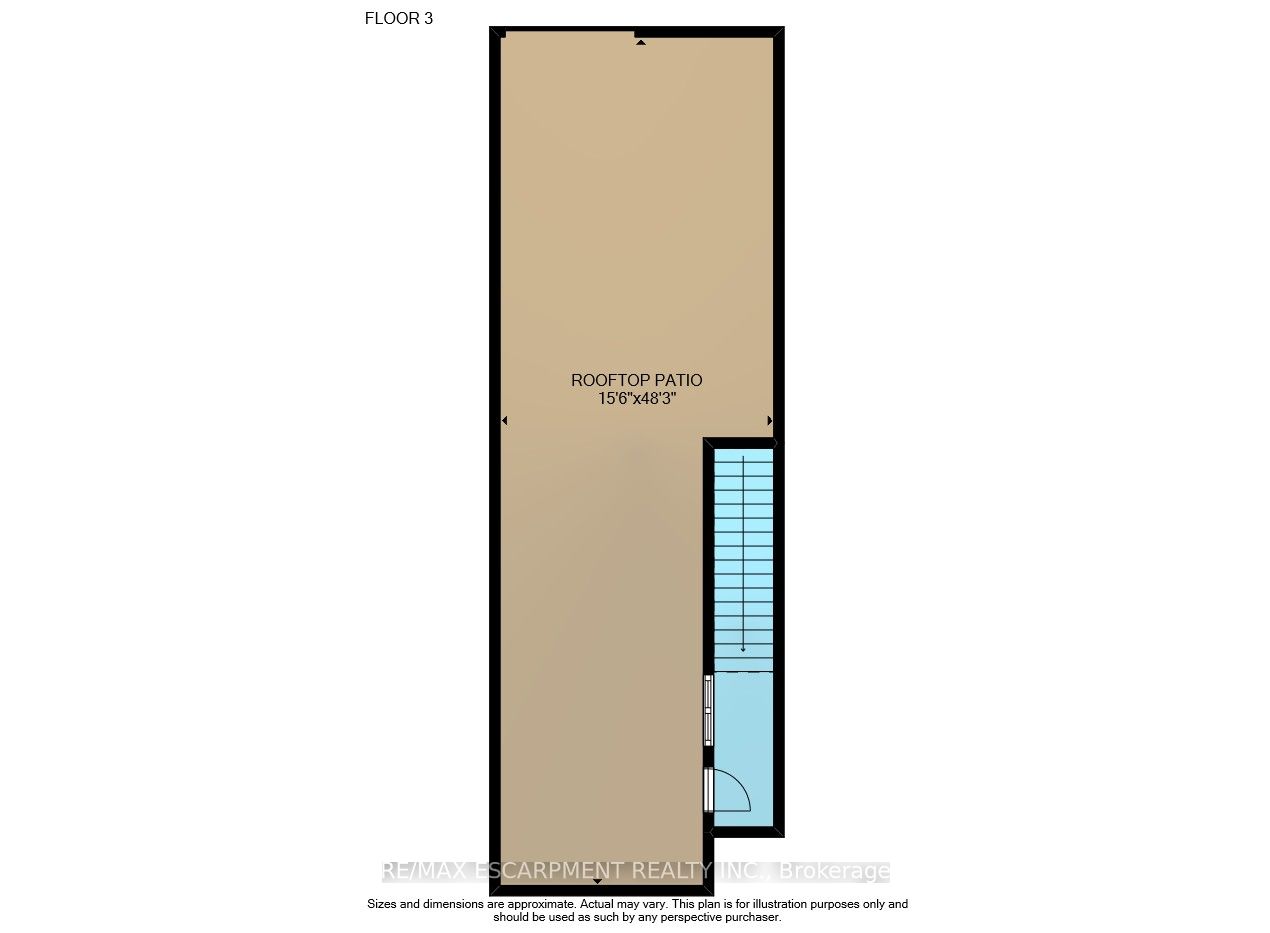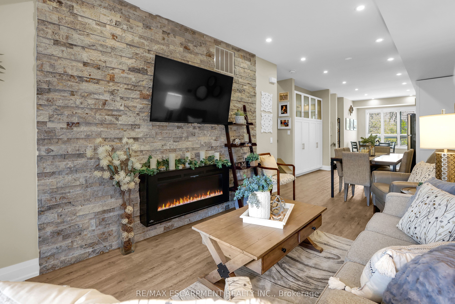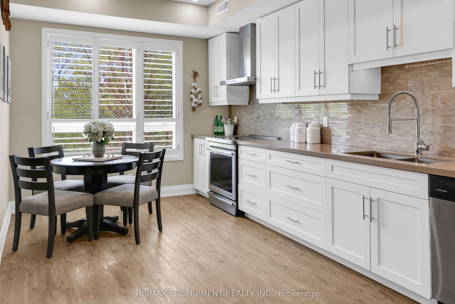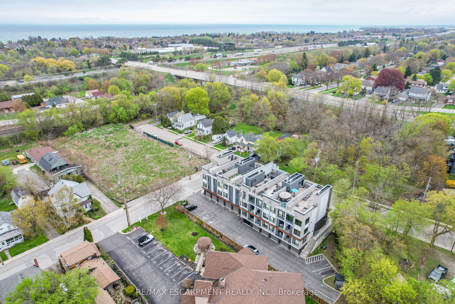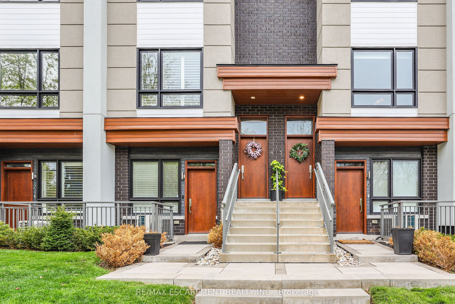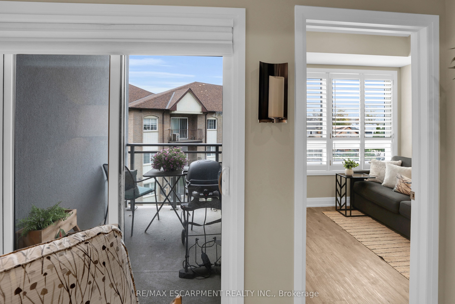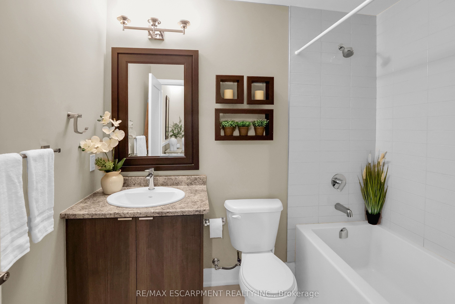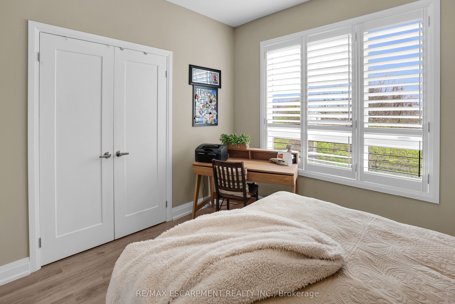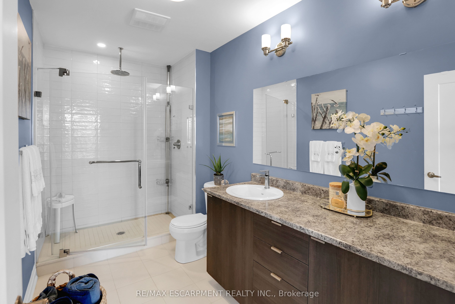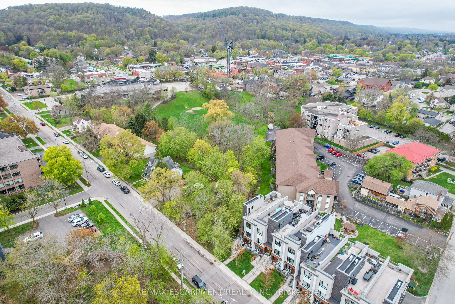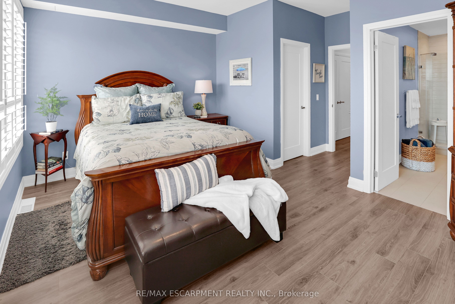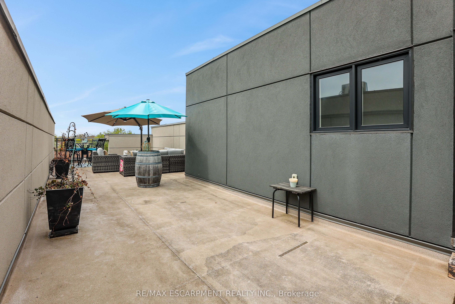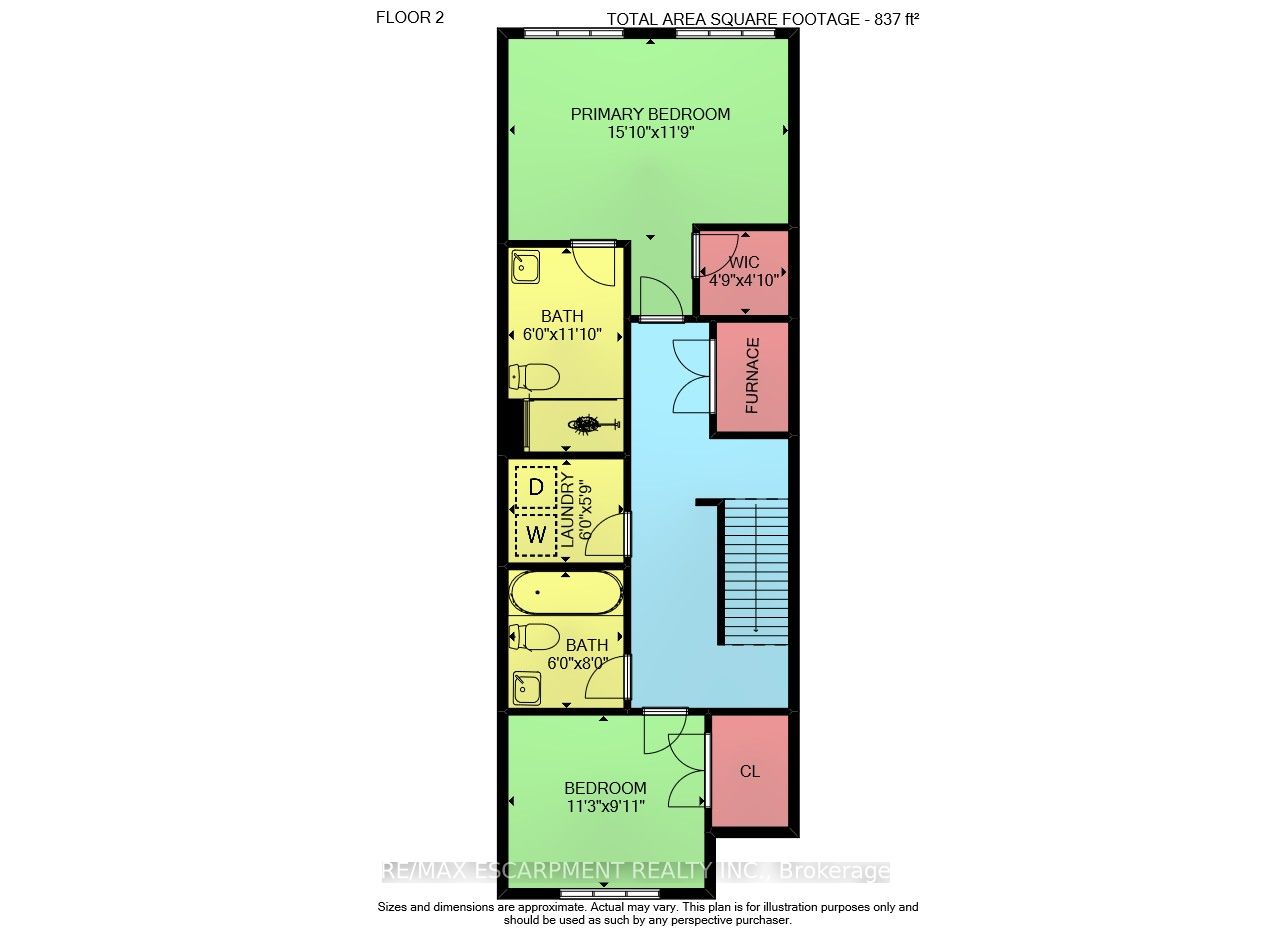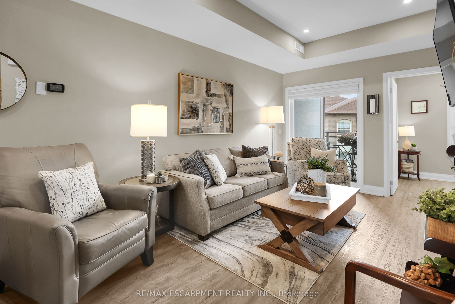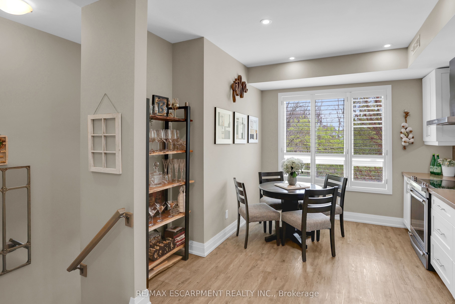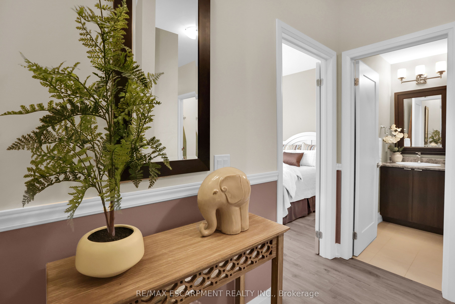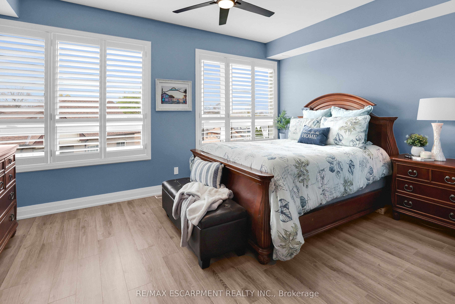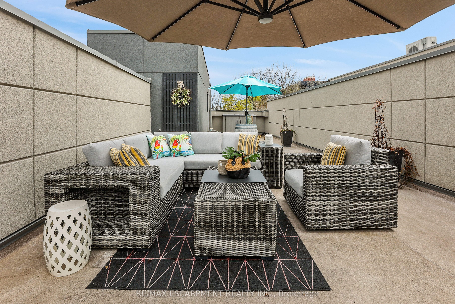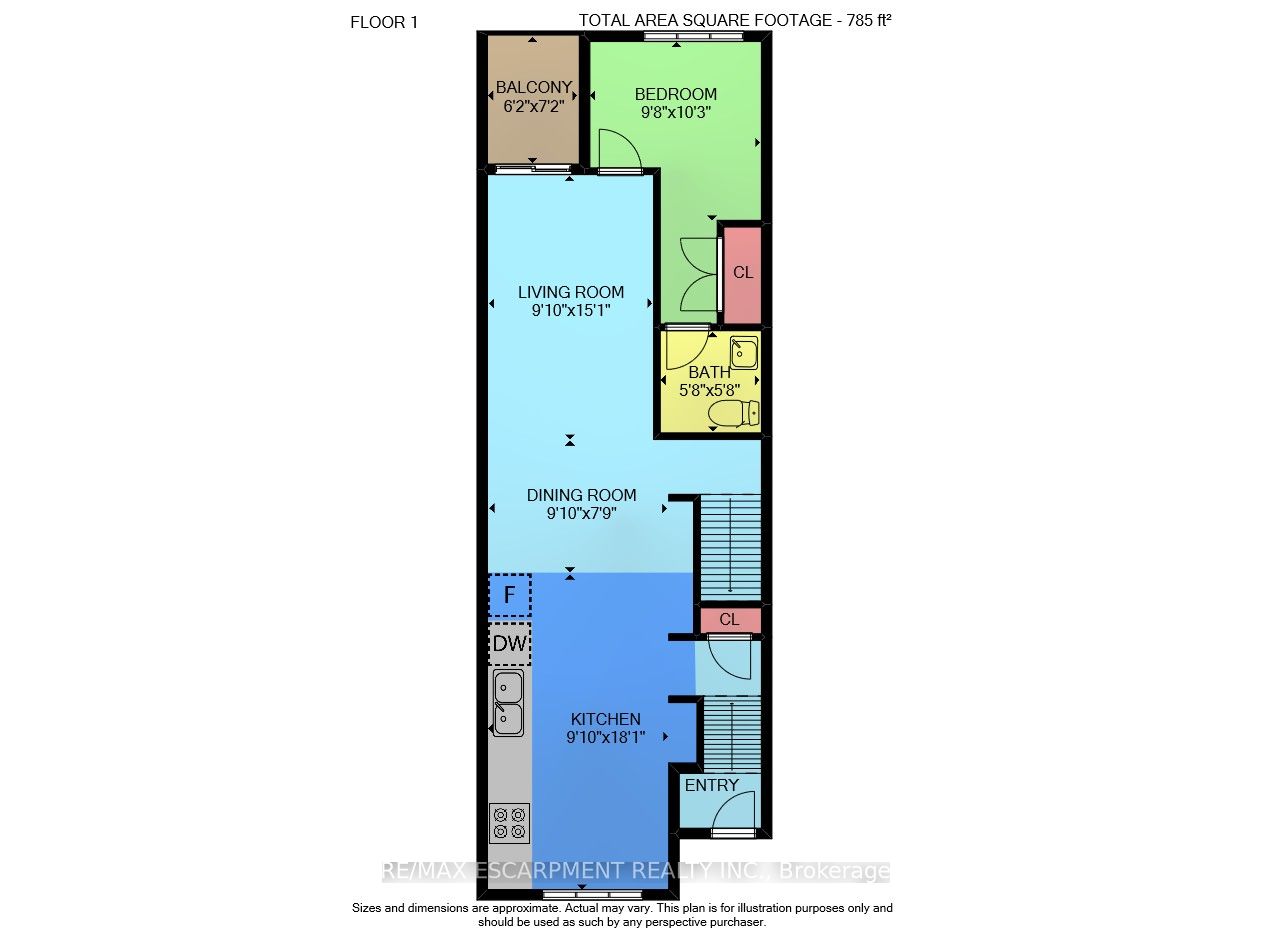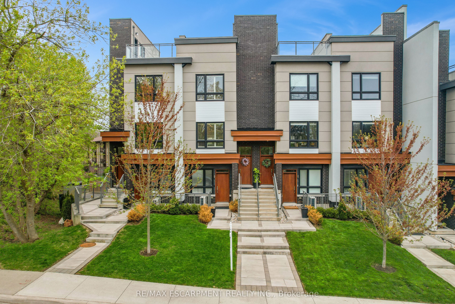
$749,000
Est. Payment
$2,861/mo*
*Based on 20% down, 4% interest, 30-year term
Listed by RE/MAX ESCARPMENT REALTY INC.
Condo Townhouse•MLS #X12128440•New
Included in Maintenance Fee:
Building Insurance
Price comparison with similar homes in Grimsby
Compared to 6 similar homes
-14.3% Lower↓
Market Avg. of (6 similar homes)
$874,115
Note * Price comparison is based on the similar properties listed in the area and may not be accurate. Consult licences real estate agent for accurate comparison
Room Details
| Room | Features | Level |
|---|---|---|
Living Room 3 × 4.6 m | Main | |
Bedroom 2.95 × 3.12 m | Main | |
Kitchen 3 × 5.51 m | Quartz CounterPantry | Main |
Primary Bedroom 4.83 × 3.58 m | Walk-In Closet(s) | Upper |
Bedroom 3.43 × 3.02 m | Upper |
Client Remarks
ELEGANT & MODERN TOWNHOME ... 4-39 Robinson Street North is a sleek and spacious stacked townhome offering contemporary comfort just steps from downtown amenities, shops, schools, and more. With over 1,600 sq ft of finished living space plus a stunning rooftop terrace, this 3-bedroom, 3-bathroom home is perfect for professionals, families, or downsizers looking to enjoy a low-maintenance lifestyle in a walkable Grimsby location. The main living area features a bright, OPEN CONCEPT layout with luxury laminate flooring, 9 ceilings, and a warm stone accent wall with an electric fireplace in the living room. Step out onto your private balcony ideal for finding a moment of peace. The chef-inspired kitchen is complete with QUARTZ countertops, stylish backsplash, a generous pantry, and sleek cabinetry, connecting seamlessly to the dining and living areas. A bedroom and convenient powder room complete the level. Hardwood oak stairs add a touch of natural charm as you ascend to the upper level, where youll find two additional bedrooms, including a private primary suite with WALK-IN CLOSET and 3-pc ensuite featuring a walk-in shower. A second full 4-pc bathroom and upper-level laundry add function and convenience. The showstopping 156 x 483 ROOFTOP TERRACE with beautiful views of the Niagara Escarpment creates the ultimate outdoor living space! Additional features include an on-demand tankless hot water heater, garage, and one assigned outdoor parking space. This turn-key home blends elegant, modern finishes, a smart layout, and unbeatable location - all in one of Grimsby's most vibrant neighbourhoods. Ready to elevate your lifestyle? Dont miss this one! CLICK ON MULTIMEDIA for video tour, drone photos, floor plans & more.
About This Property
39 Robinson Street, Grimsby, L3M 3C8
Home Overview
Basic Information
Amenities
BBQs Allowed
Rooftop Deck/Garden
Walk around the neighborhood
39 Robinson Street, Grimsby, L3M 3C8
Shally Shi
Sales Representative, Dolphin Realty Inc
English, Mandarin
Residential ResaleProperty ManagementPre Construction
Mortgage Information
Estimated Payment
$0 Principal and Interest
 Walk Score for 39 Robinson Street
Walk Score for 39 Robinson Street

Book a Showing
Tour this home with Shally
Frequently Asked Questions
Can't find what you're looking for? Contact our support team for more information.
See the Latest Listings by Cities
1500+ home for sale in Ontario

Looking for Your Perfect Home?
Let us help you find the perfect home that matches your lifestyle
