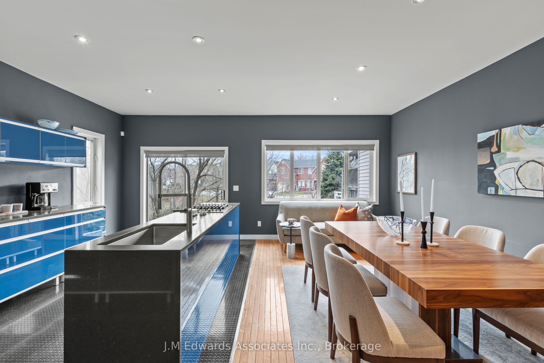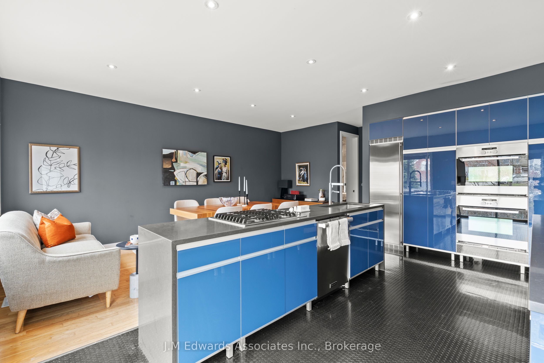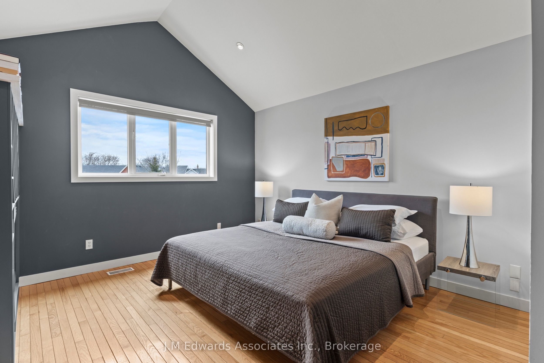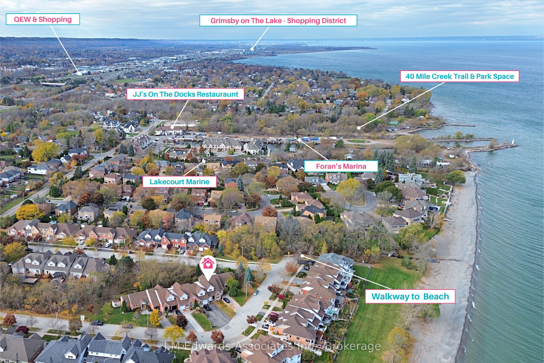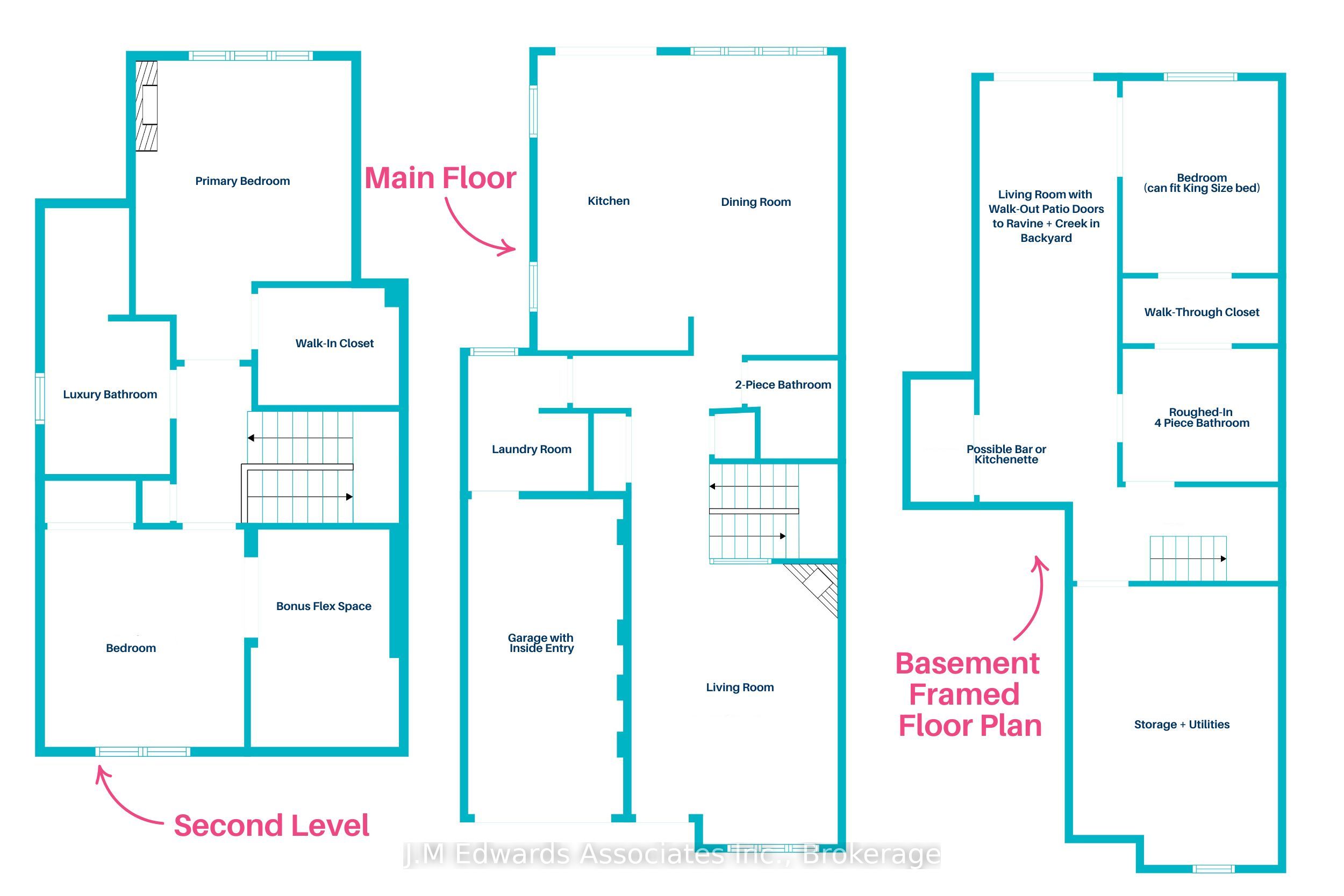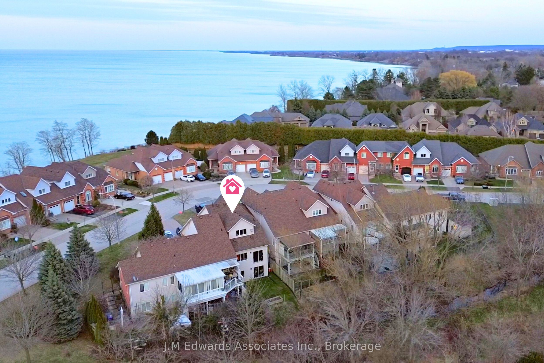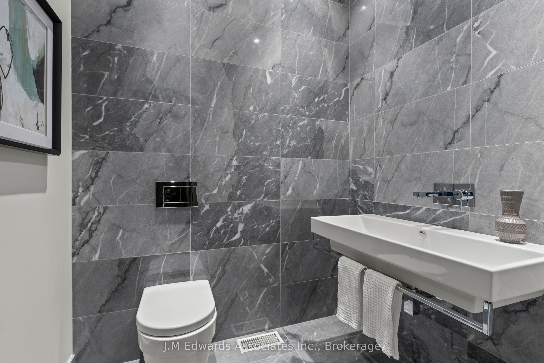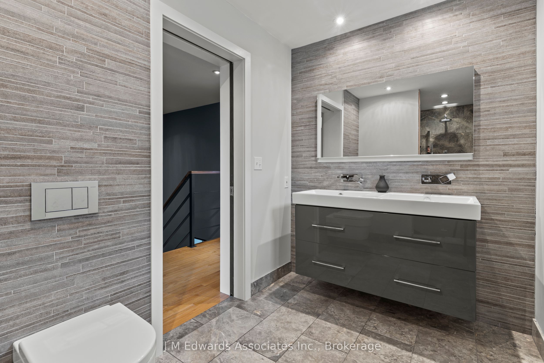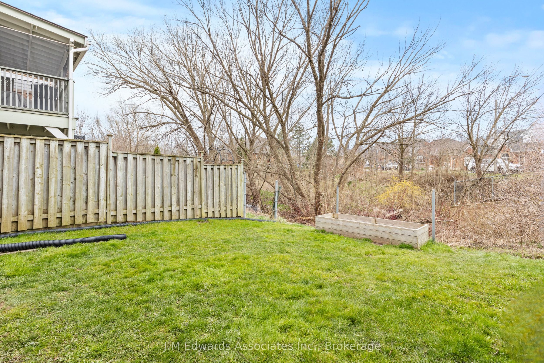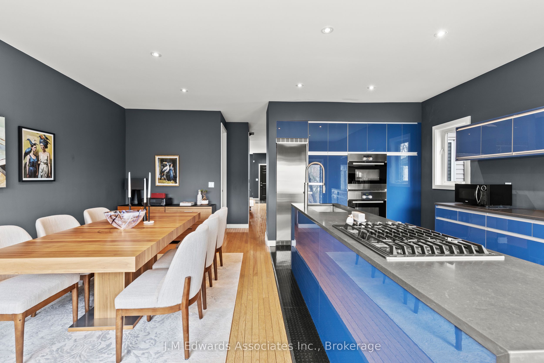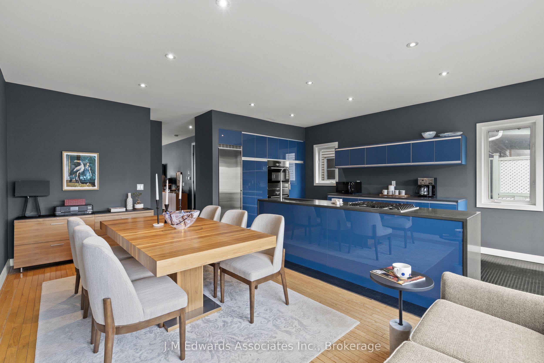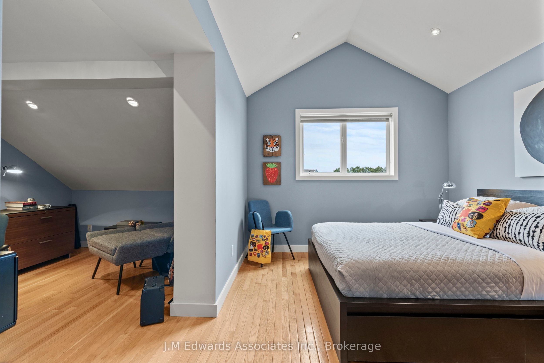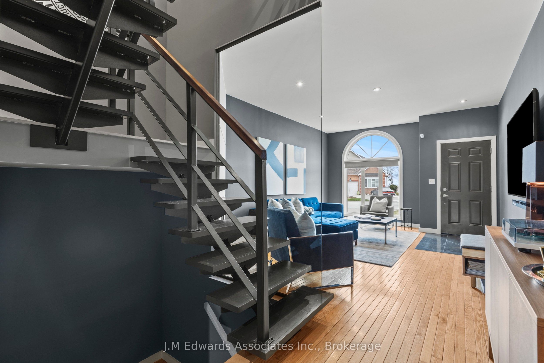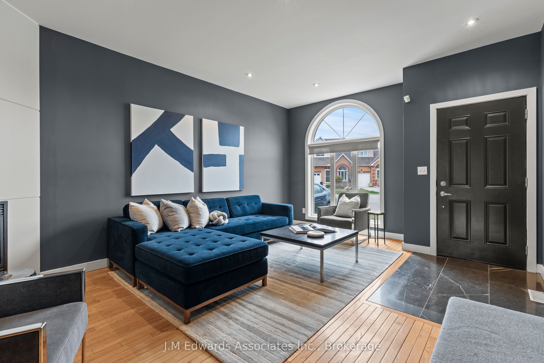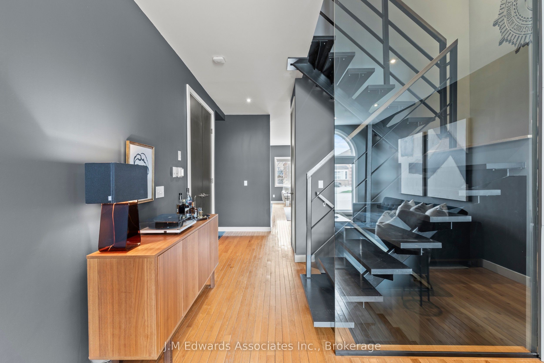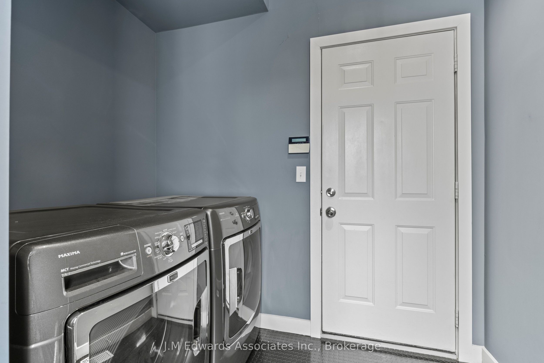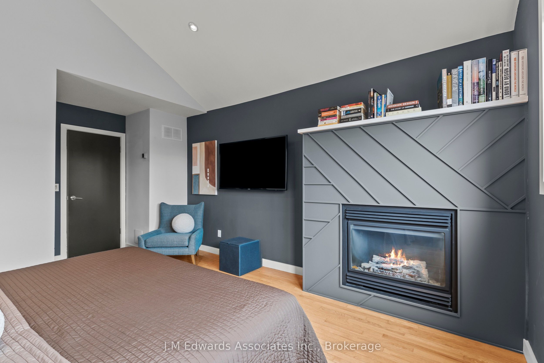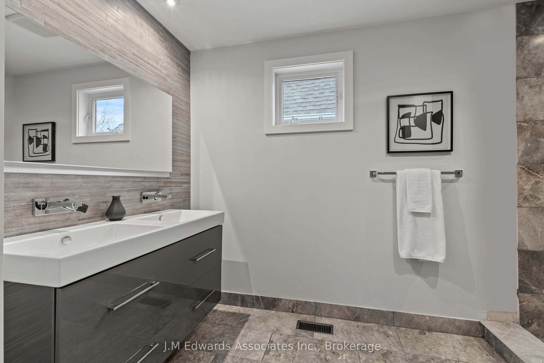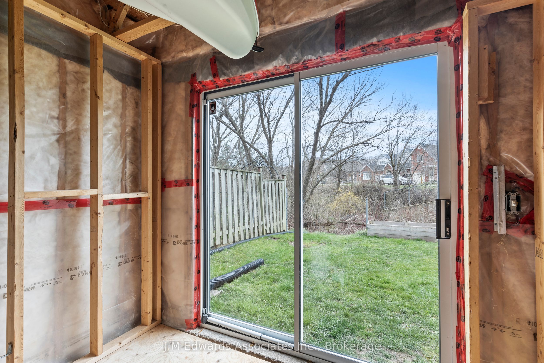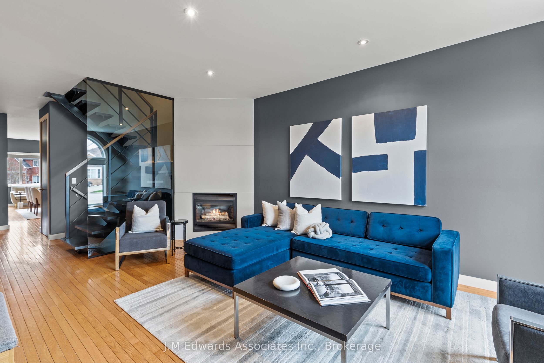
$999,999
Est. Payment
$3,819/mo*
*Based on 20% down, 4% interest, 30-year term
Listed by J.M Edwards Associates Inc., Brokerage
Att/Row/Townhouse•MLS #X12105301•New
Price comparison with similar homes in Grimsby
Compared to 5 similar homes
52.0% Higher↑
Market Avg. of (5 similar homes)
$657,740
Note * Price comparison is based on the similar properties listed in the area and may not be accurate. Consult licences real estate agent for accurate comparison
Room Details
| Room | Features | Level |
|---|---|---|
Living Room 4.04 × 5.51 m | Floating StairsFireplaceFloor/Ceil Fireplace | Main |
Dining Room 2.92 × 5.87 m | Picture WindowW/O To RavineHardwood Floor | Main |
Kitchen 2.95 × 5.87 m | B/I OvenQuartz CounterOverlooks Ravine | Main |
Bedroom 2 3.33 × 3.63 m | Vaulted Ceiling(s)Combined w/Den | Second |
Primary Bedroom 3.58 × 4.98 m | Vaulted Ceiling(s)FireplaceWalk-In Closet(s) | Second |
Client Remarks
Tucked into a QUIET CRESCENT in GRIMSBY BEACH, this LUXURY FREEHOLD TOWN backs onto a RAVINE with a calm creek. Inside, you'll find CUSTOM DETAILS throughout - a showstopper floating staircase enclosed in glass wall, natural oak hardwood floors, marble in the foyer and washrooms, two custom gas fireplaces, and 9 ceilings with 9 vaulted ceilings in the bedrooms ---- The kitchen features Caesarstone quartzcounters, HIGH-END APPLIANCES (Miele, Liebherr, JennAir), and modern cabinetry with Pirelli rubber floors - this is a kitchen youll love to cookin! With double wall ovens, large island with counter DOWNDRAFT GAS STOVE TOP + an incredible ravine/creek view ---- The Bathrooms areFINISHED IN ITALIAN MARBLE with floating Catalano WALL-MOUNTED TANKLESS TOILETS, designer fixtures, and thoughtful design details. Withlarge spa-like walk-in shower featuring floor to ceiling Italian marble, the sill + glass door are on order ---- Enjoy the LAKESIDE LIFESTYLE withviews of Lake Ontario from the second bedroom window + you can access the SECLUDED BEACH via the trail in your backyard, then a handful ofsteps to the pathway at the end of the quiet crescent ---- The BRIGHT WALKOUT BASEMENT is already framed and roughed-in, with tall ceilings,large windows, and space to add over 700 sq ft of living area this is an opportunity to buy in this small enclave of towns. Layout includes alarge bedroom with space for a King, walk-through closet to 4 piece bathroom, living room + space for a kitchenette. See floor plans for framed layout ---- Short walk to FORTY CREEK TRAIL, parks, secluded beach + TWO MARINAS with notable JJs eatery. Short drive to QEW, Shopping &Grimsby on the Beach community. Offers are welcome any time! Lets connect to book your tour.
About This Property
39 Morrison Crescent, Grimsby, L3M 5K4
Home Overview
Basic Information
Walk around the neighborhood
39 Morrison Crescent, Grimsby, L3M 5K4
Shally Shi
Sales Representative, Dolphin Realty Inc
English, Mandarin
Residential ResaleProperty ManagementPre Construction
Mortgage Information
Estimated Payment
$0 Principal and Interest
 Walk Score for 39 Morrison Crescent
Walk Score for 39 Morrison Crescent

Book a Showing
Tour this home with Shally
Frequently Asked Questions
Can't find what you're looking for? Contact our support team for more information.
See the Latest Listings by Cities
1500+ home for sale in Ontario

Looking for Your Perfect Home?
Let us help you find the perfect home that matches your lifestyle
