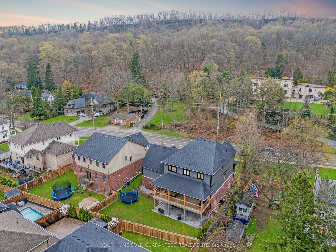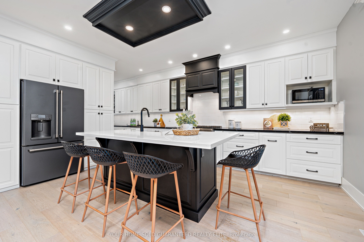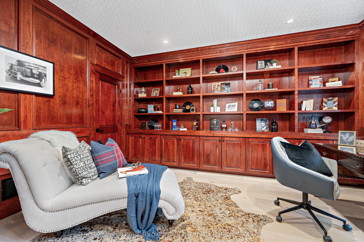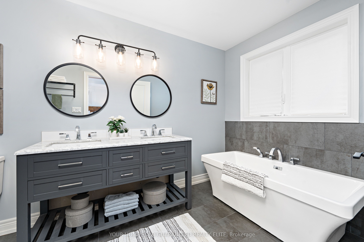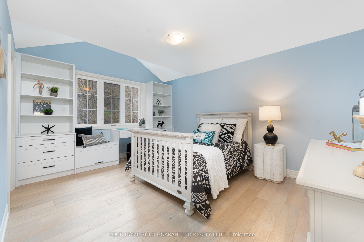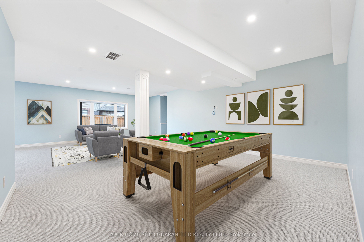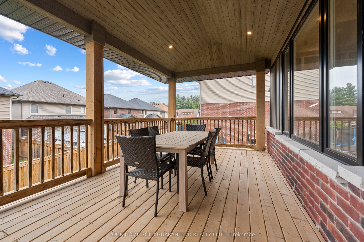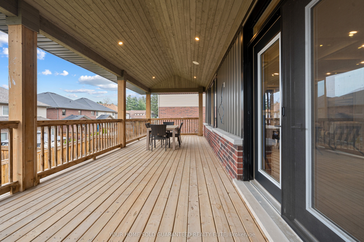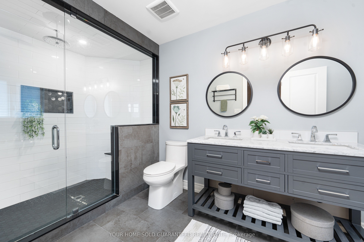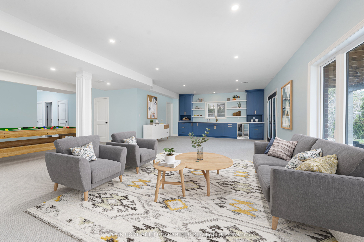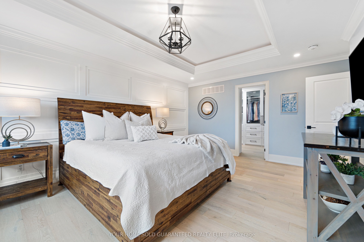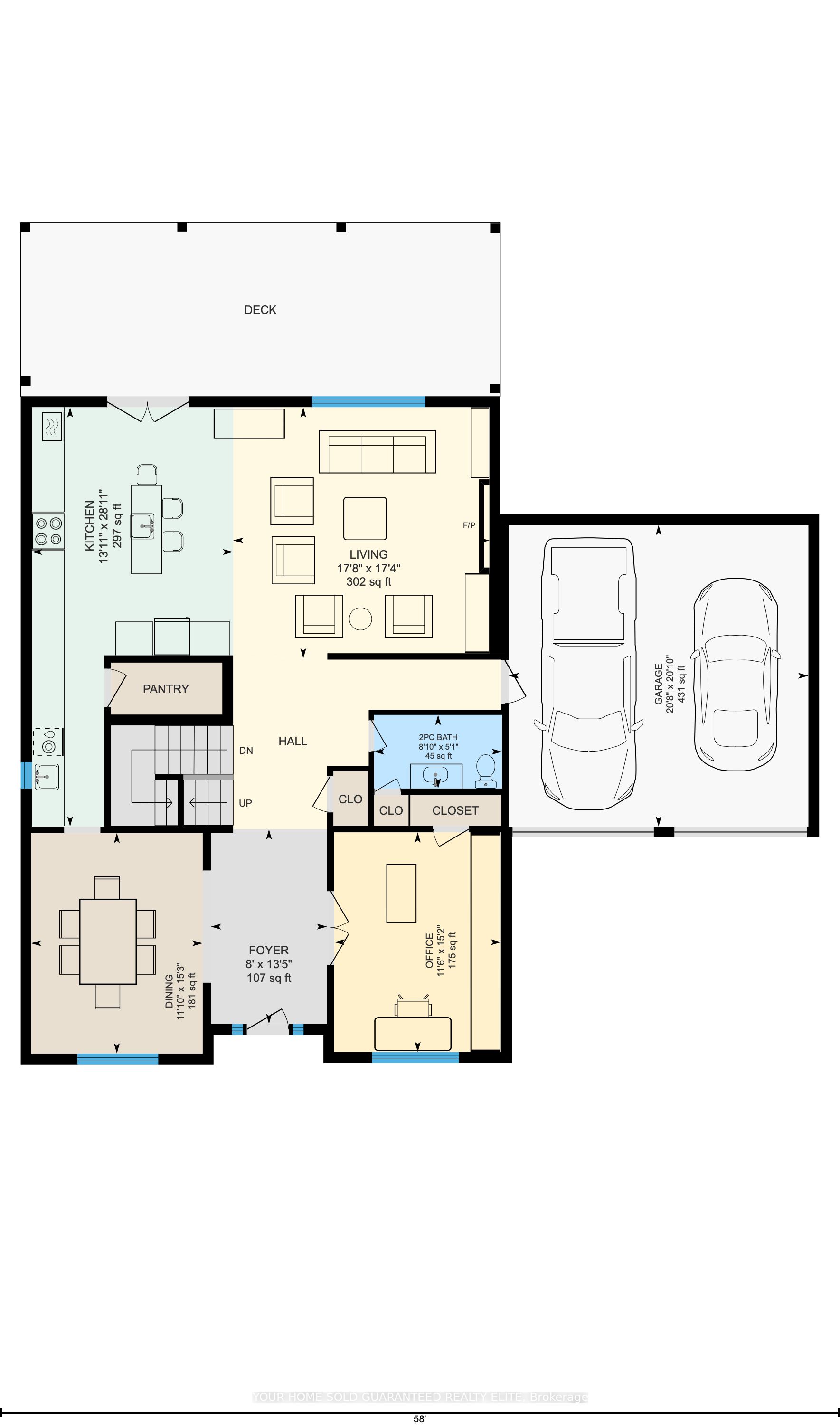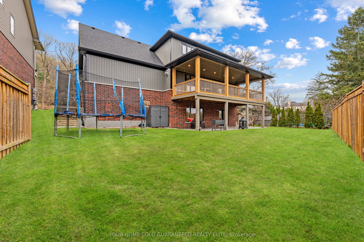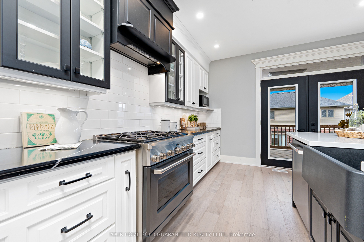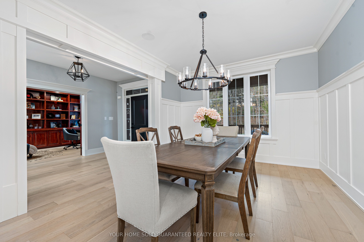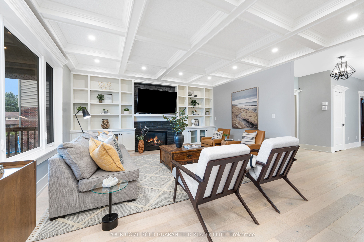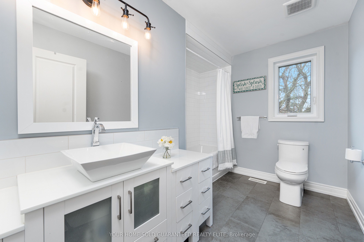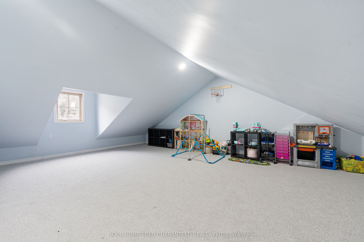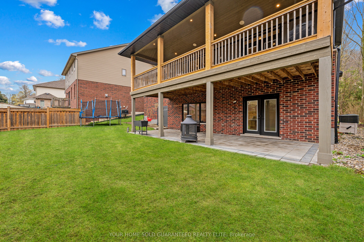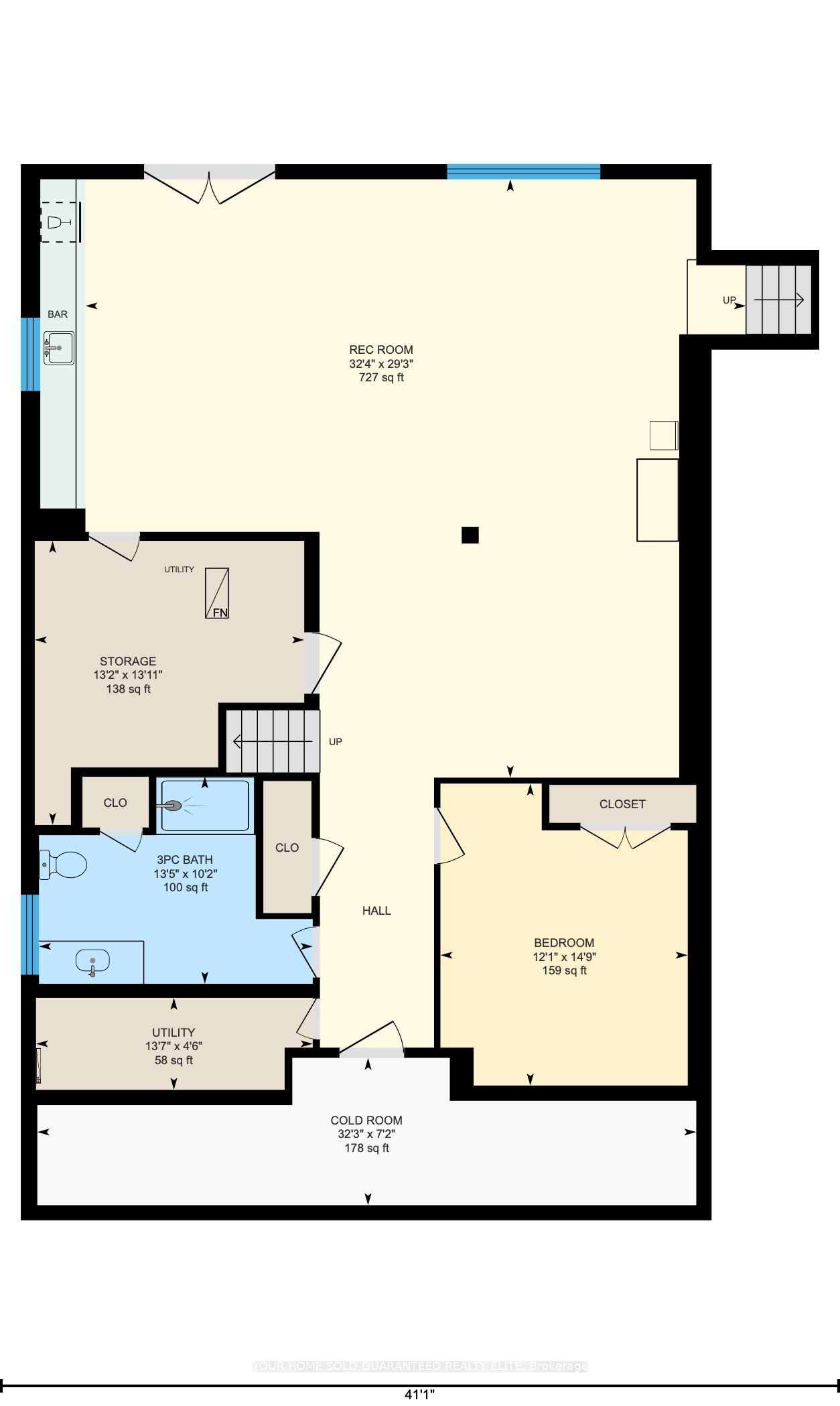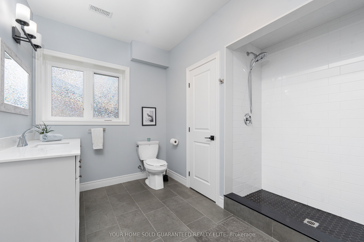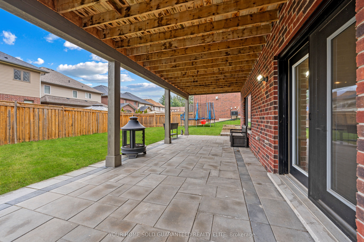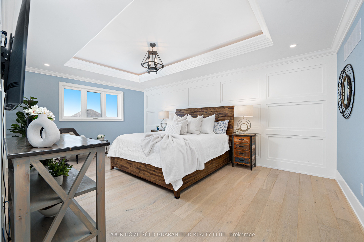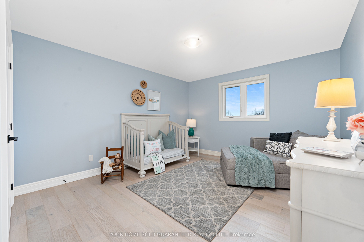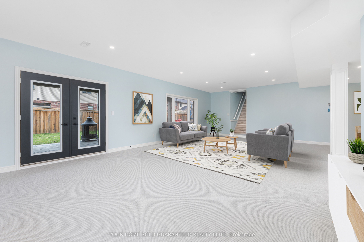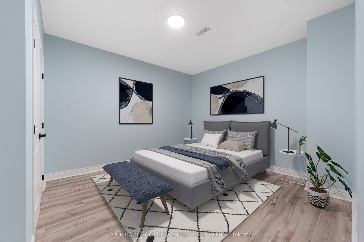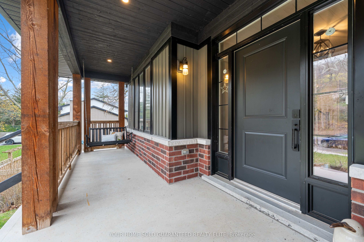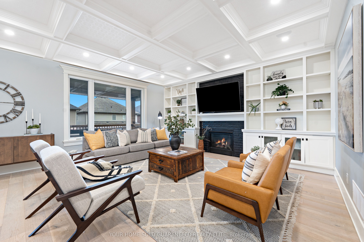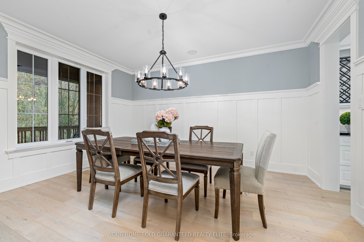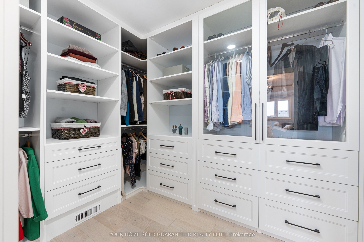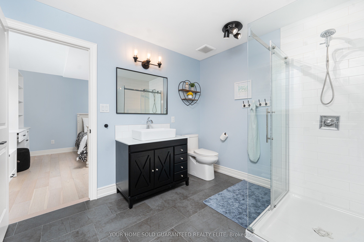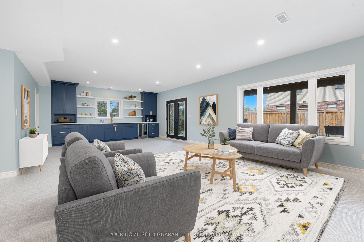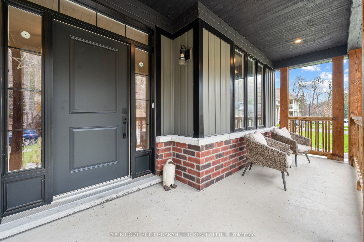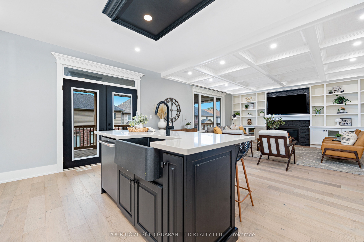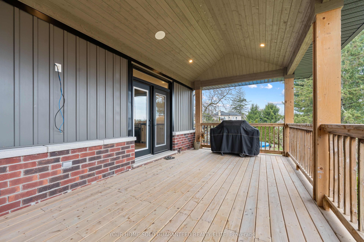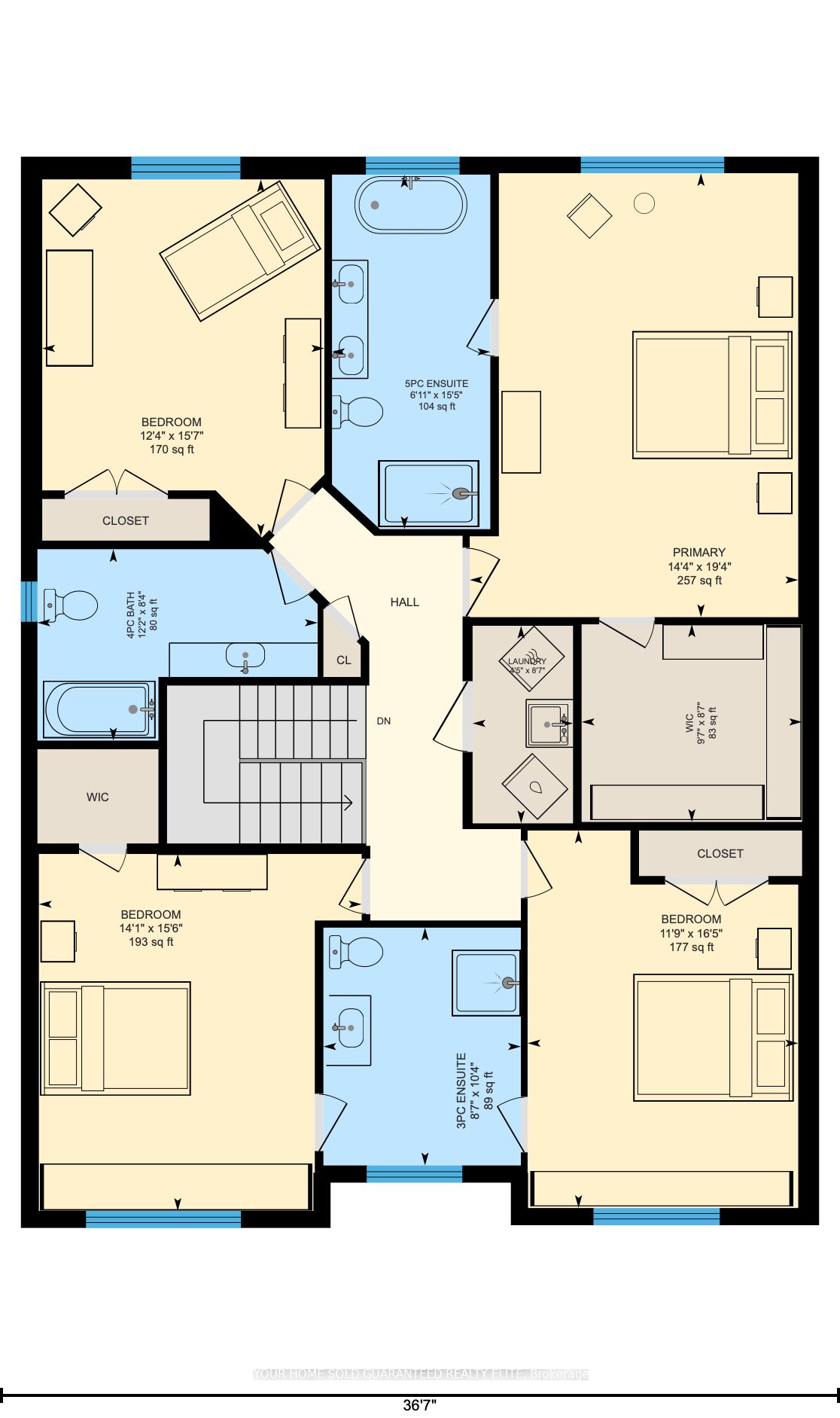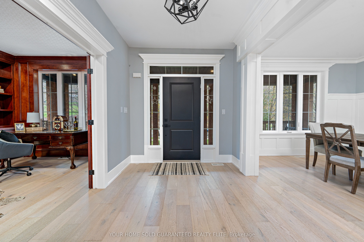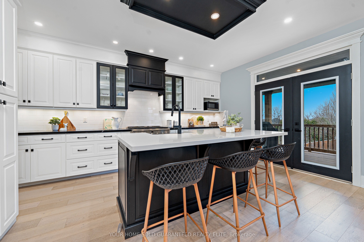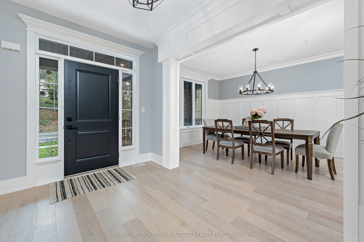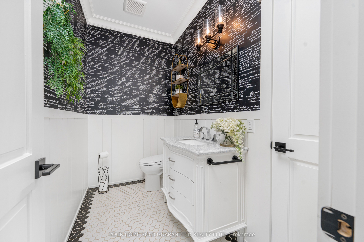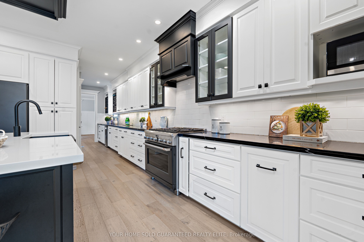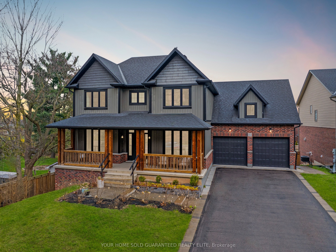
$1,499,900
Est. Payment
$5,729/mo*
*Based on 20% down, 4% interest, 30-year term
Listed by YOUR HOME SOLD GUARANTEED REALTY ELITE
Detached•MLS #X12119393•New
Price comparison with similar homes in Grimsby
Compared to 1 similar home
-51.6% Lower↓
Market Avg. of (1 similar homes)
$3,100,000
Note * Price comparison is based on the similar properties listed in the area and may not be accurate. Consult licences real estate agent for accurate comparison
Room Details
| Room | Features | Level |
|---|---|---|
Kitchen 8.81 × 4.24 m | Eat-in KitchenPantry | Main |
Dining Room 4.65 × 3.61 m | Main | |
Living Room 5.38 × 5.28 m | Main | |
Primary Bedroom 5.89 × 4.37 m | Ensuite BathWalk-In Closet(s) | Second |
Bedroom 2 5 × 3.58 m | Semi Ensuite | Second |
Bedroom 3 4.78 × 4.29 m | Semi Ensuite | Second |
Client Remarks
Experience refined living and small-town charm in this beautifully finished home offering over 4,800 sq. ft. of thoughtfully designed space. With 4+1 bedrooms and 5 bathrooms, it delivers the perfect blend of everyday comfort, upscale style, and flexibility for modern families and professionals alike. From the moment you arrive, youre welcomed by outstanding curb appeal and an oversized front porchan ideal spot to savour morning coffee or unwind at sunset with escarpment views. Inside, rich hardwood floors and natural light create an inviting atmosphere, blending warmth and elegance throughout the open-concept layout. The chefs kitchen is a true showpiece, featuring stone counters, high-end appliances, and a walk-through design that connects seamlessly to the dining area, with a walk-in pantry perfectly positioned along the way. It's a space where everyday practicality meets refined style, making both family living and entertaining effortless. A stylish fireplace with custom built-in cabinetry anchors the living room, creating a cozy and curated focal point. The main-floor office is designed for focus and sophistication, while a finished nook above the garage offers a fun hideaway for kids or a peaceful creative retreat. Upstairs, four spacious bedrooms each enjoy direct access to a bathroom, providing comfort and privacy for the whole family. A full laundry room on this level adds everyday convenience right where you need it. The walkout lower level adds even more living space, with a large rec room, a stylish kitchenette, a full bathroom, and a versatile room perfect for a gym, office, or guest suite. Direct access to the garage and a large cold room make this level ideal for multi-generational living or flexible family needs. With parking for four, an elevated back porch for dining or relaxing, and a location just steps to schools, trails, shops, and cafés this home delivers the best of luxury, lifestyle, and location.
About This Property
274B Main Street, Grimsby, L3M 0B3
Home Overview
Basic Information
Walk around the neighborhood
274B Main Street, Grimsby, L3M 0B3
Shally Shi
Sales Representative, Dolphin Realty Inc
English, Mandarin
Residential ResaleProperty ManagementPre Construction
Mortgage Information
Estimated Payment
$0 Principal and Interest
 Walk Score for 274B Main Street
Walk Score for 274B Main Street

Book a Showing
Tour this home with Shally
Frequently Asked Questions
Can't find what you're looking for? Contact our support team for more information.
See the Latest Listings by Cities
1500+ home for sale in Ontario

Looking for Your Perfect Home?
Let us help you find the perfect home that matches your lifestyle
