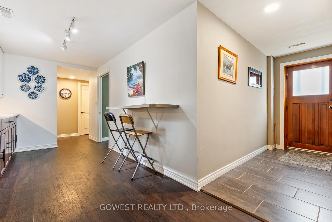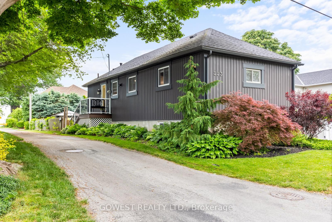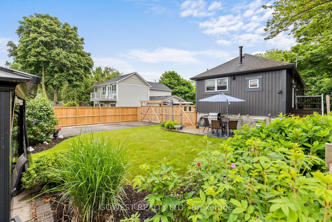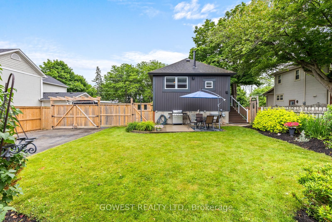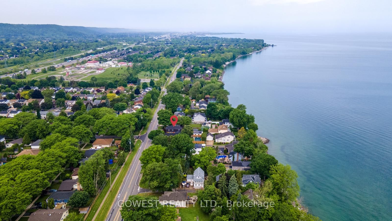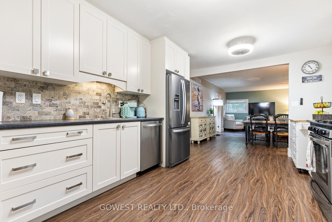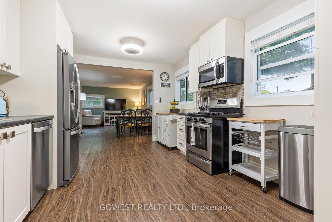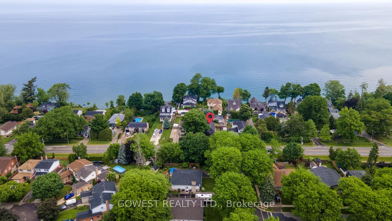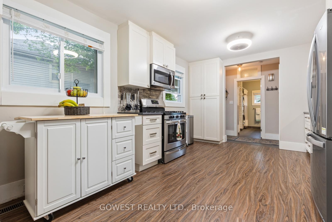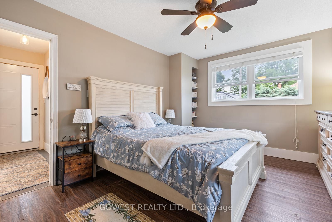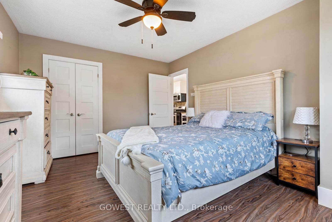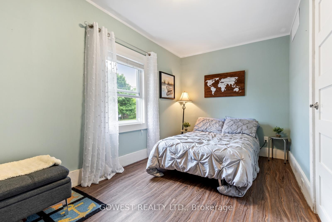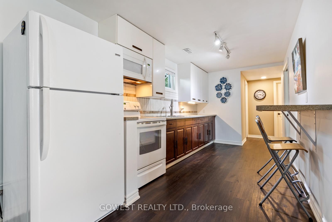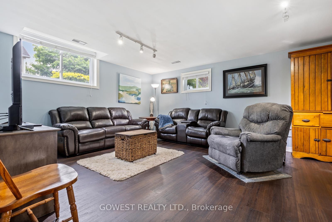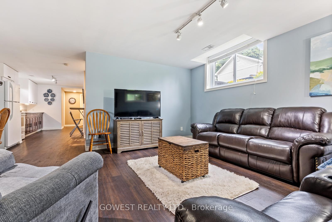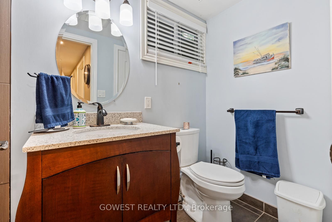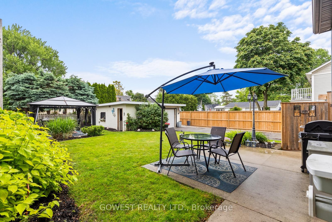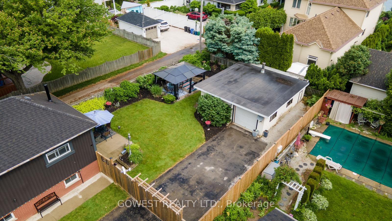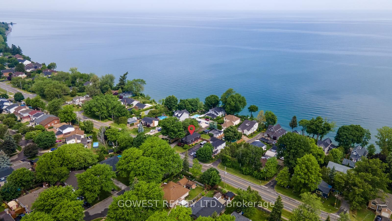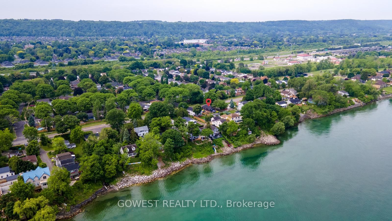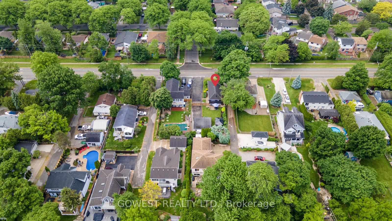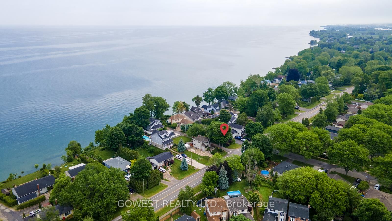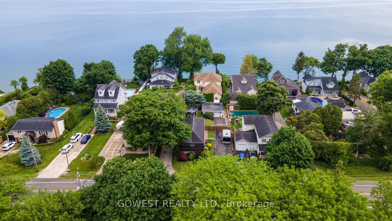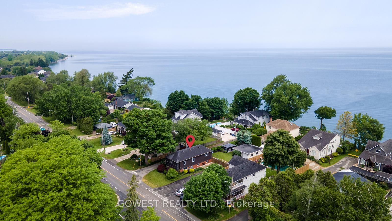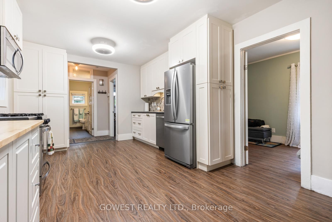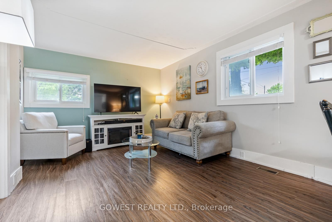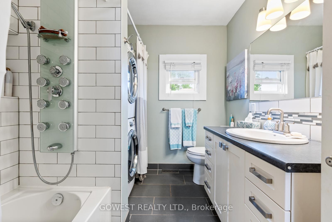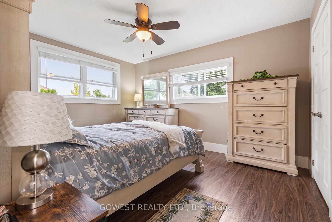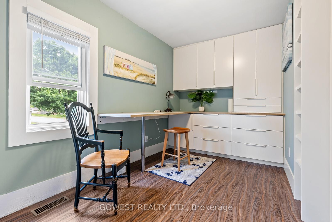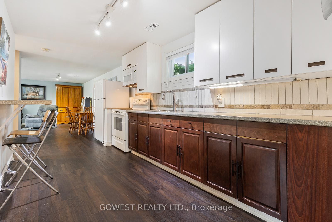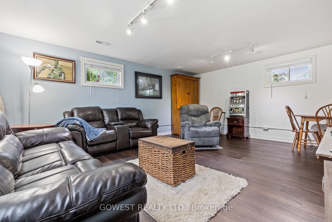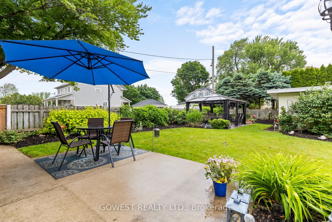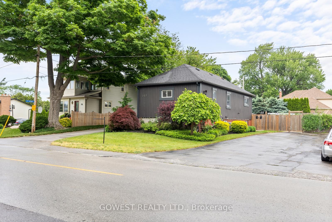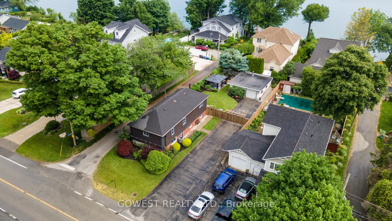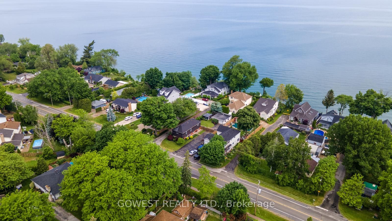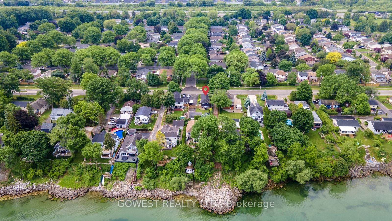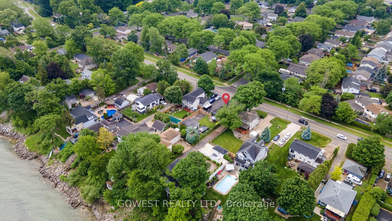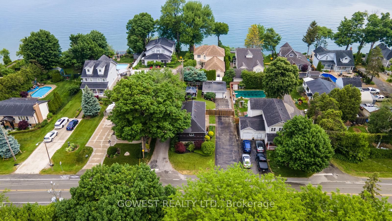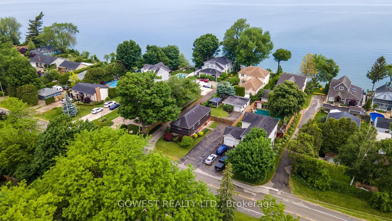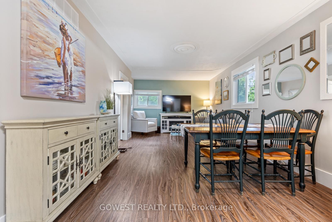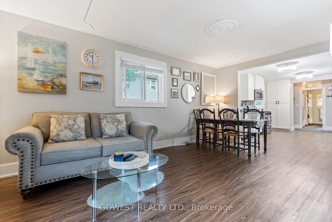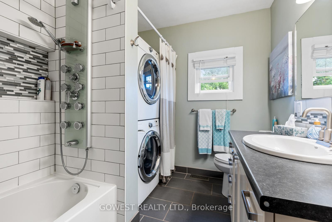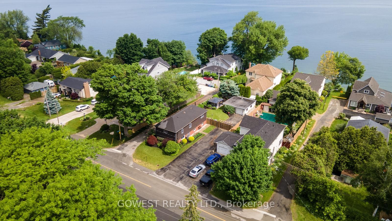
$949,000
Est. Payment
$3,625/mo*
*Based on 20% down, 4% interest, 30-year term
Listed by GOWEST REALTY LTD.
Detached•MLS #X12220413•New
Price comparison with similar homes in Grimsby
Compared to 10 similar homes
0.2% Higher↑
Market Avg. of (10 similar homes)
$947,130
Note * Price comparison is based on the similar properties listed in the area and may not be accurate. Consult licences real estate agent for accurate comparison
Room Details
| Room | Features | Level |
|---|---|---|
Kitchen 4.8 × 3.4 m | Main | |
Primary Bedroom 4.3 × 3.4 m | Main | |
Bedroom 2 4.3 × 2.4 m | Main | |
Bedroom 3 4.3 × 2.4 m | Main | |
Kitchen 6 × 2.4 m | Basement | |
Bedroom 4 3.7 × 2.4 m | Basement |
Client Remarks
Sought after Lake Street Grimsby Beach Neighbourhood 3+ 1 Bedroom, 2 Bathroom, and 2 kitchen bungalow with views of Lake Ontario from your rear windows and your rear fully fenced yard. With sun rises off Lake Ontario every morning in your fully fenced rear yard and sounds of the harmonies of all sorts of different species of birds to enjoy, your days will start off full of joy and glee as you start each day. Set on an expansive lot for the area with a huge driveway to accommodate up to 10 vehicles when entertaining. The upper level features an open concept design carpet-free kitchen and family room area, 3 Bedroom (one can be used as an office or craft room), and combination washroom/laundry room. The lower level encompasses a full in law suite/nanny suite or suite for a family member with a separate walk up basement (no access to upper level) featuring a galley style kitchen opening to a huge family room, a good sized bedroom, 3 piece bathroom with a shower and separate laundry room. The basement suite also has big above grade windows that supply natural light and ventilation. This home is maintenance free and move in ready. The cherry on top of this property is the park like setting of the rear yard that gives you views of Lake Ontario, lush green grass, magnificent gardens, multiple paved/patio stoned sitting areas with privacy, a natural gas hook up for your bbq and a 29 X 24 foot garage that encompasses a craft area, workshop area with wood stove and a generous 1 car over deep parking area. Quick access to QEW, all shopping, Doctors offices, Rebuilt/expanded West Lincoln General Hospital with very low wait times, Historical Grimsby Beach Area/Nelles Beach Park (great for swimming and other water activities), 2 blocks away from dog park and pickle ball courts, great walking/biking paths, Over 100+ wineries/fruit farms to discover and 20 minutes to Queenston Lewiston USA access Bridge.
About This Property
223 Lake Street, Grimsby, L3M 2B1
Home Overview
Basic Information
Walk around the neighborhood
223 Lake Street, Grimsby, L3M 2B1
Shally Shi
Sales Representative, Dolphin Realty Inc
English, Mandarin
Residential ResaleProperty ManagementPre Construction
Mortgage Information
Estimated Payment
$0 Principal and Interest
 Walk Score for 223 Lake Street
Walk Score for 223 Lake Street

Book a Showing
Tour this home with Shally
Frequently Asked Questions
Can't find what you're looking for? Contact our support team for more information.
See the Latest Listings by Cities
1500+ home for sale in Ontario

Looking for Your Perfect Home?
Let us help you find the perfect home that matches your lifestyle
