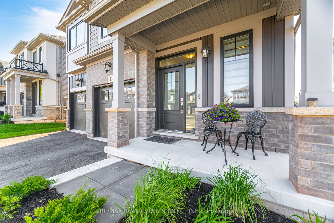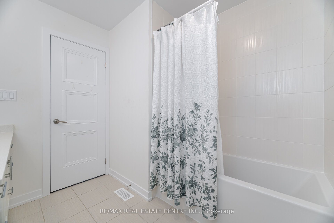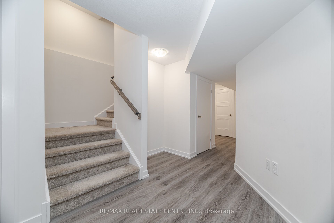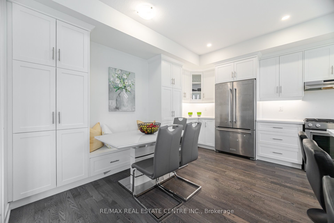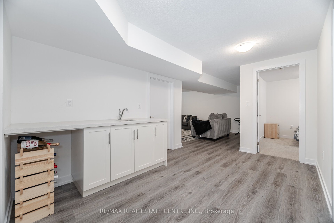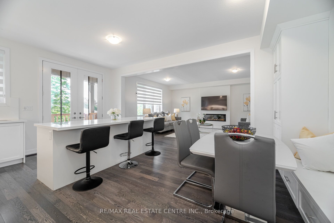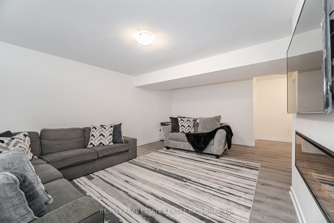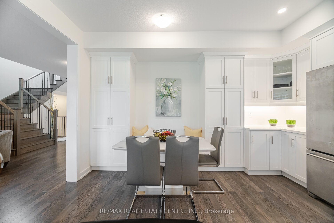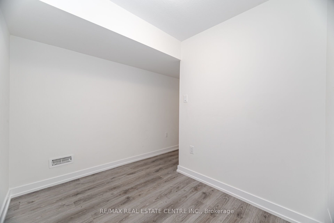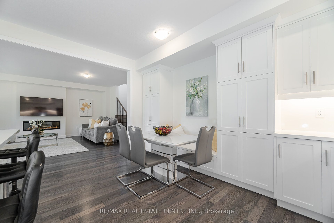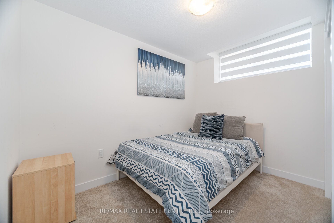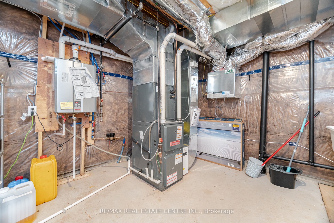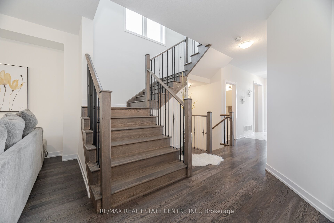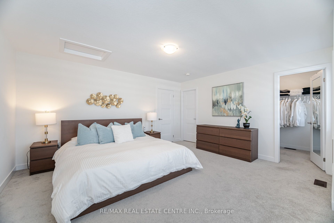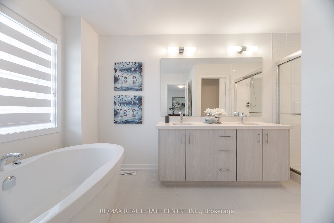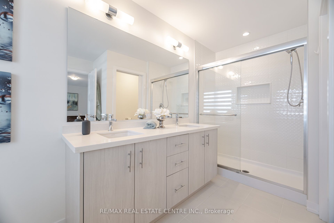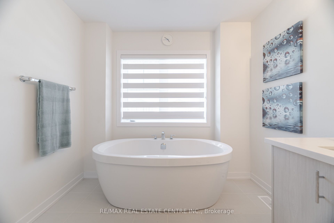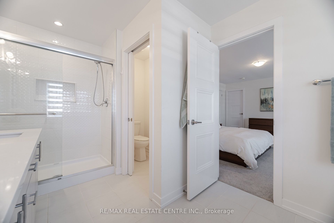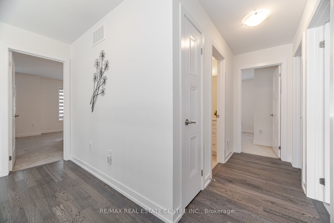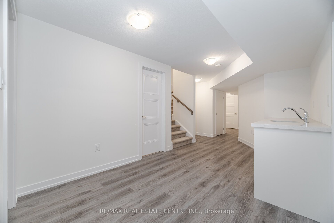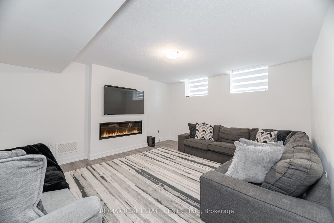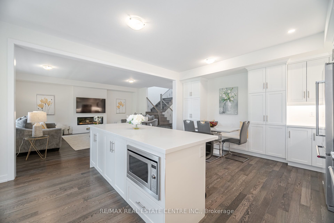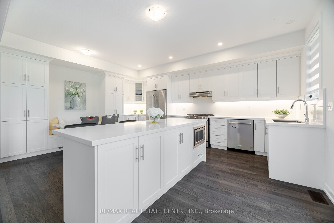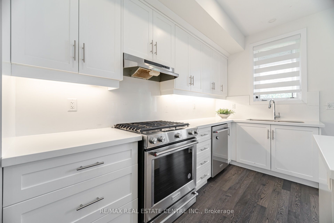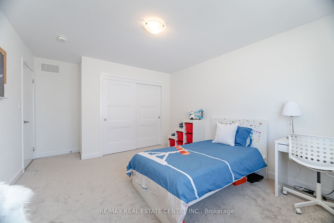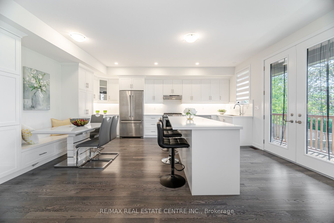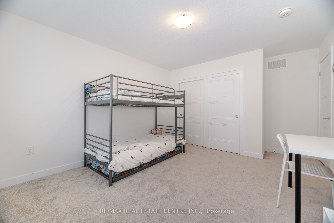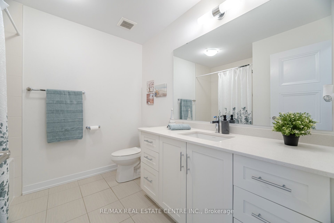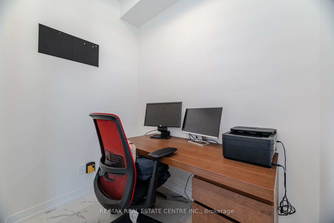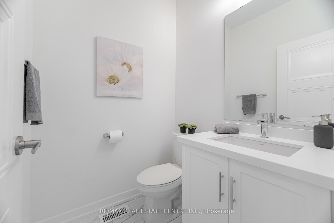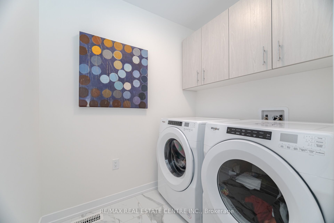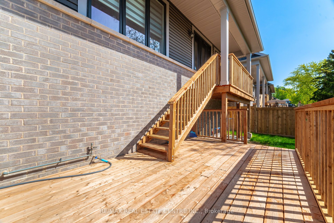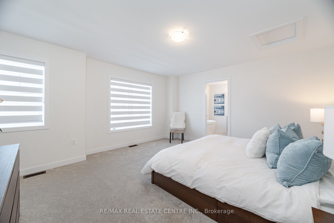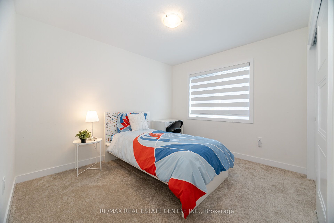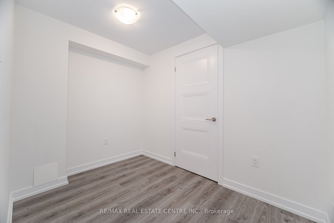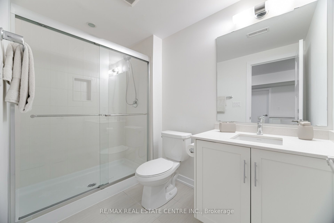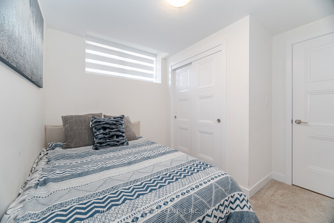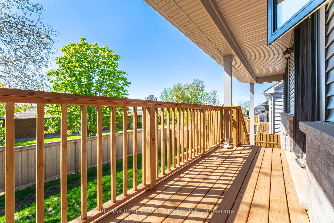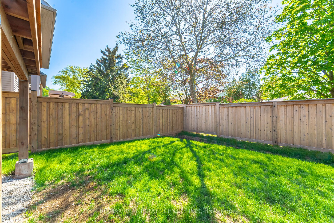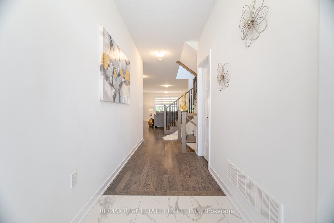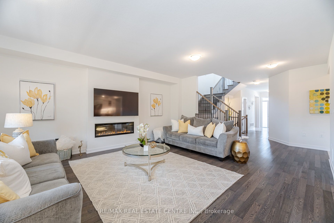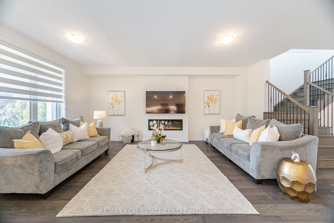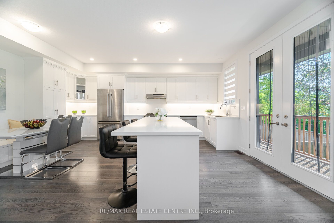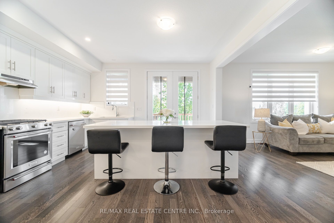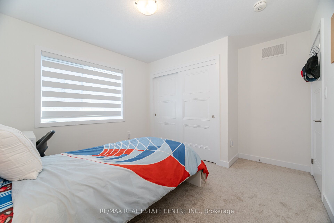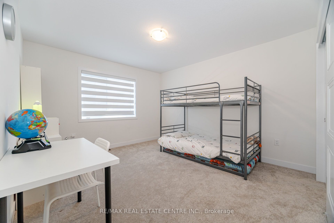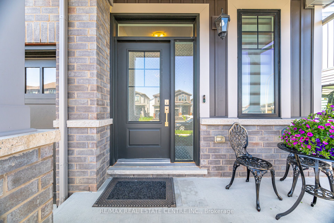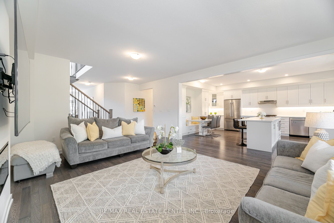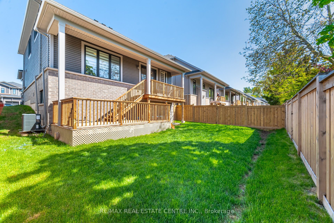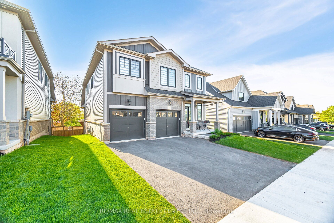
$1,299,000
Est. Payment
$4,961/mo*
*Based on 20% down, 4% interest, 30-year term
Listed by RE/MAX REAL ESTATE CENTRE INC.
Detached•MLS #X12161165•New
Price comparison with similar homes in Grimsby
Compared to 1 similar home
-29.8% Lower↓
Market Avg. of (1 similar homes)
$1,849,900
Note * Price comparison is based on the similar properties listed in the area and may not be accurate. Consult licences real estate agent for accurate comparison
Room Details
| Room | Features | Level |
|---|---|---|
Kitchen 3.048 × 4.45 m | Centre IslandQuartz CounterW/O To Sundeck | Main |
Primary Bedroom 4.754 × 4.328 m | His and Hers Closets5 Pc EnsuiteBroadloom | Second |
Bedroom 2 3.691 × 3.657 m | Large WindowLarge ClosetBroadloom | Second |
Bedroom 3 3.691 × 3.657 m | Large WindowLarge Closet | Second |
Bedroom 4 3.352 × 2.773 m | Large WindowLarge ClosetBroadloom | Second |
Bedroom 5 | WindowCloset | Basement |
Client Remarks
Over 3000 Sq ft of Living Space ! 4+1 Bedroom +1 Main Floor Office Home Close To Grimsby Beach! A Rare Opportunity To Own The Only Property With This Custom Elevation And Floor Plan (Builder plan 2465 Sft above grade + alterations) . Built With Premium Upgrades Throughout. Highlights Include A Custom-Designed Kitchen With Quartz Countertops And Backsplash, Oversized Island With Breakfast Bar and Storage . Extended Pantry, Built-In Bench With Storage, And Under-Cabinet Color-Changing Lighting.Hardwood Flooring On The Main Level, A Bespoke Office Nook! A Fireplace-Warmed Great Room, And Walkout Access To A Two-Tier Deck With Safety Fencing .The Primary Suite Offers True Luxury With A 5-Piece Ensuite And Dual Walk-In Closets. Four Spacious Bedrooms Upstairs With Oversized Windows Deliver Natural Light And Comfort.A Finished Basement With A Bedroom, 3-Piece Bath, Rec Room with Fireplace, And Quartz Wet Bar Provides In-Law Or Nanny Suite Potential, Ideal For Multi-Generational Living. Additional Value Designed For Elevated Living: Double Coat Closets, Upgraded Stair Railings, Laundry Room Cabinetry, Covered Front Porch, And A Fully Fenced Backyard. Close To QEW, Highly Rated Schools, Escarpment, Amenities, And The Beach! This Bright Home Is Thoughtfully Upgraded And Built To Impress. Supplement With All Upgrades And Inclusions Attached
About This Property
141 Terrace Drive, Grimsby, L3M 0L2
Home Overview
Basic Information
Walk around the neighborhood
141 Terrace Drive, Grimsby, L3M 0L2
Shally Shi
Sales Representative, Dolphin Realty Inc
English, Mandarin
Residential ResaleProperty ManagementPre Construction
Mortgage Information
Estimated Payment
$0 Principal and Interest
 Walk Score for 141 Terrace Drive
Walk Score for 141 Terrace Drive

Book a Showing
Tour this home with Shally
Frequently Asked Questions
Can't find what you're looking for? Contact our support team for more information.
See the Latest Listings by Cities
1500+ home for sale in Ontario

Looking for Your Perfect Home?
Let us help you find the perfect home that matches your lifestyle
