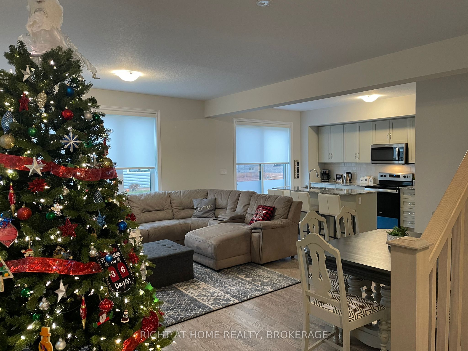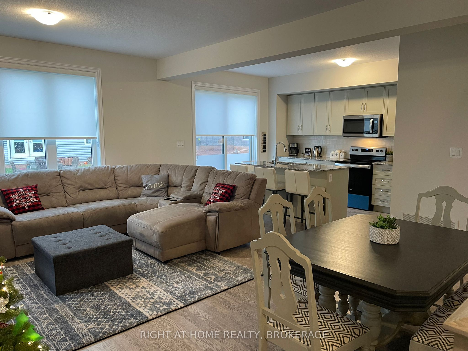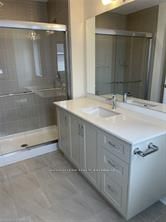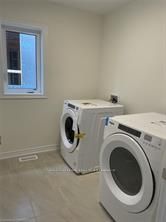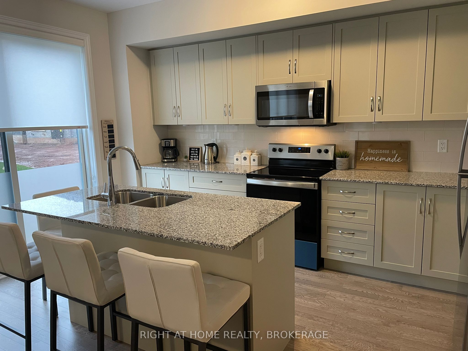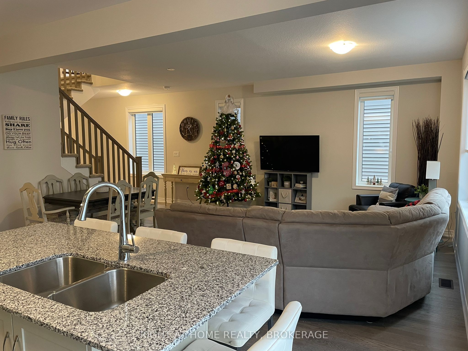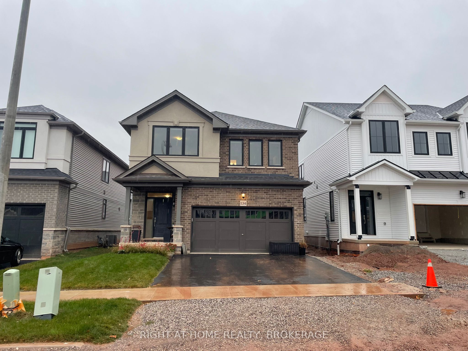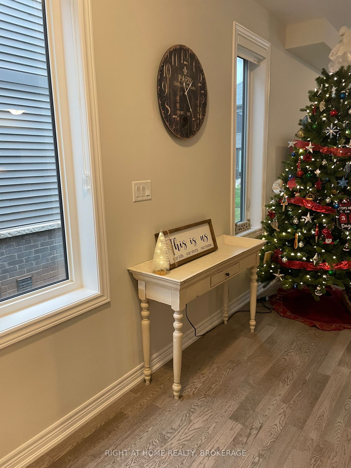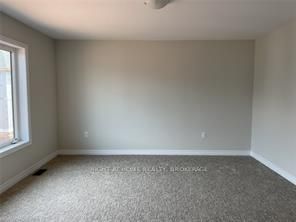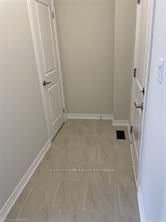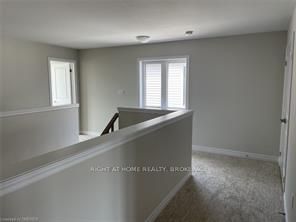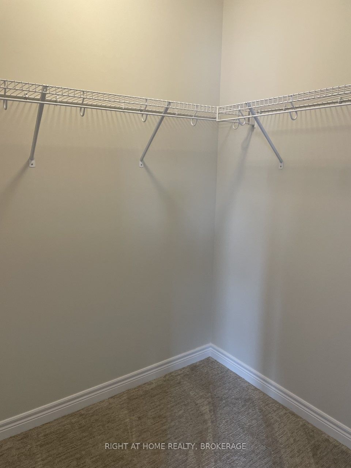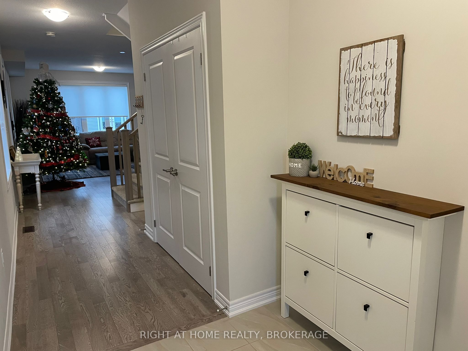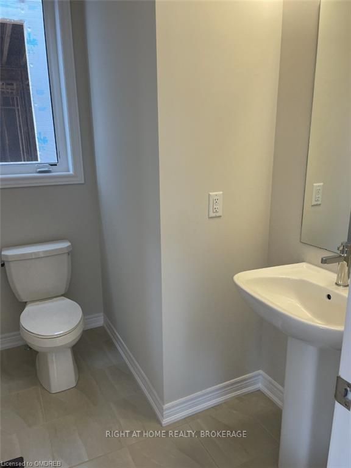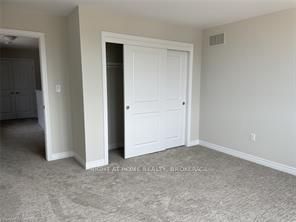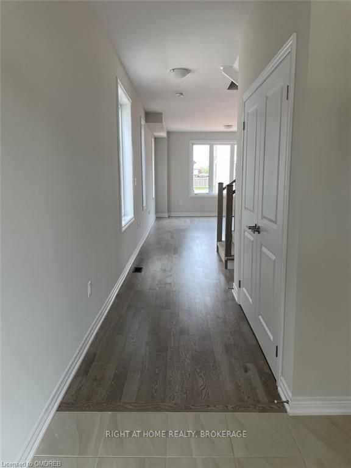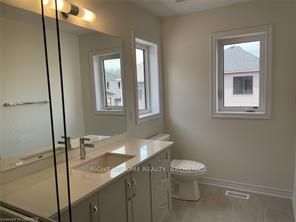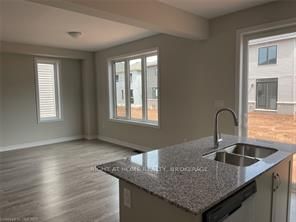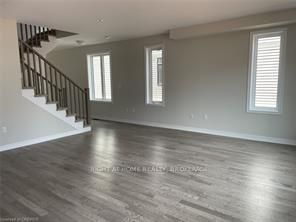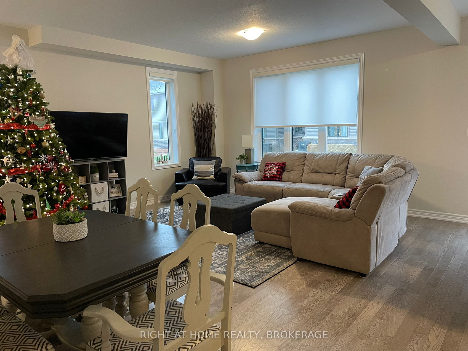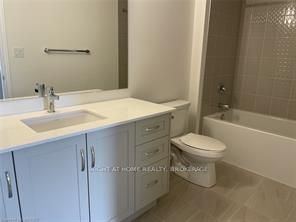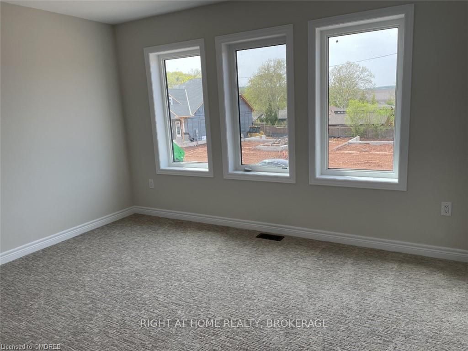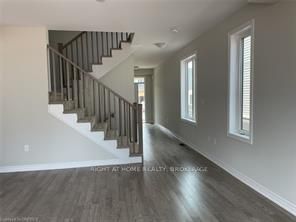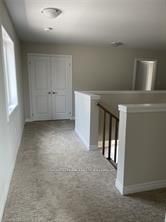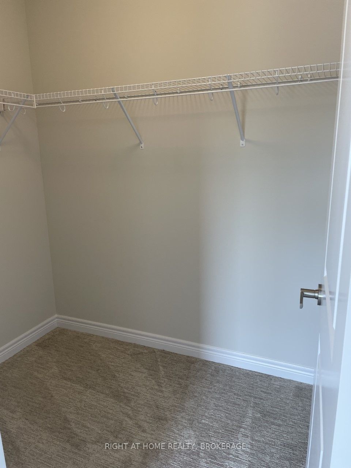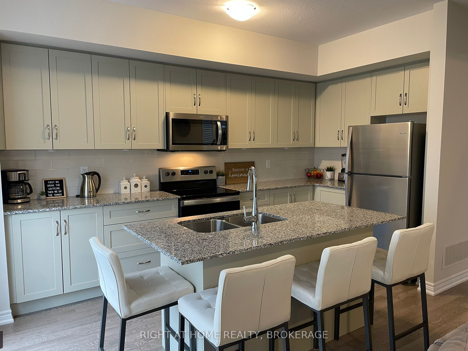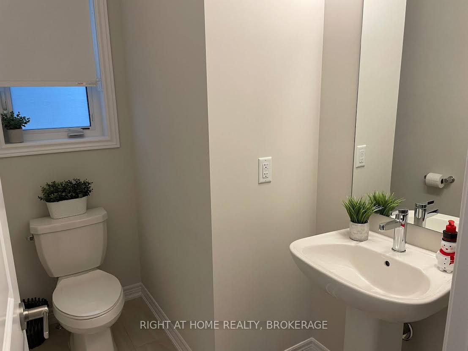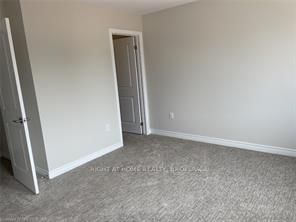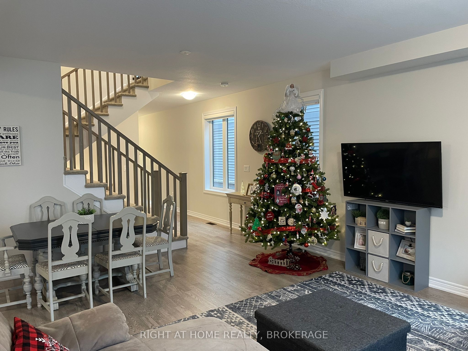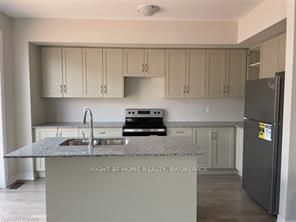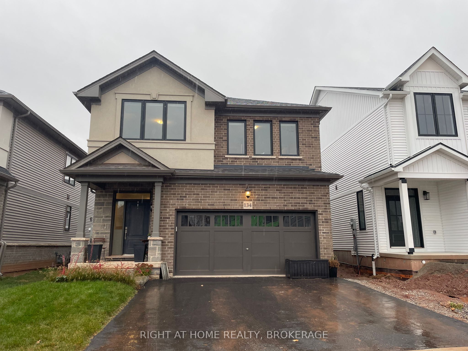
$3,100 /mo
Listed by RIGHT AT HOME REALTY, BROKERAGE
Detached•MLS #X12006040•New
Room Details
| Room | Features | Level |
|---|---|---|
Living Room 5.56 × 4.39 m | Ground | |
Kitchen 4.57 × 2.74 m | Ground | |
Primary Bedroom 4.14 × 4.14 m | Second | |
Bedroom 3.96 × 3.45 m | Second | |
Bedroom 2 3.86 × 3.68 m | Second |
Client Remarks
Bright 2 year detached in a prime location brand new subdivision in Grimsby! Very Bright and spacious detached with modern colors and finishes. Featuring 9ft ceilings and hardwood flooring throughout the main floor. Double door closet in foyer, Open concept living/dining, and kitchen overlooking the backyard. The large Kitchen features upgraded granite countertops and stainless steel appliances with a center island/breakfast bar. Double car garage with interior access to spacious mudroom with a closet. Primary bedroom with two his and hers walk-in closets, and a 3 pc ensuite with an upgraded countertop and stand-up shower stall. Bedroom 2 has a walk-in closet, and bedroom 3 has a double-door closet. Convenient second-floor laundry room. Pictures from previous tenancy.
About This Property
134 Terrace Drive, Grimsby, L3M 1R2
Home Overview
Basic Information
Walk around the neighborhood
134 Terrace Drive, Grimsby, L3M 1R2
Shally Shi
Sales Representative, Dolphin Realty Inc
English, Mandarin
Residential ResaleProperty ManagementPre Construction
 Walk Score for 134 Terrace Drive
Walk Score for 134 Terrace Drive

Book a Showing
Tour this home with Shally
Frequently Asked Questions
Can't find what you're looking for? Contact our support team for more information.
Check out 100+ listings near this property. Listings updated daily
See the Latest Listings by Cities
1500+ home for sale in Ontario

Looking for Your Perfect Home?
Let us help you find the perfect home that matches your lifestyle
