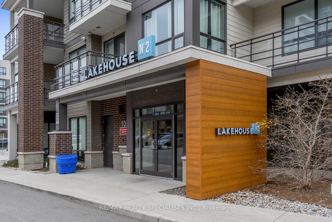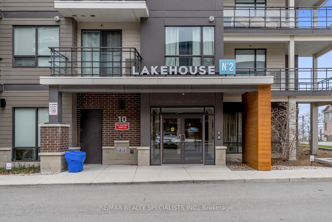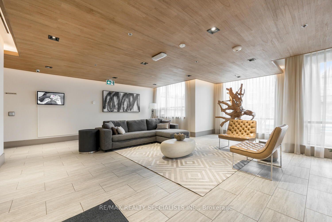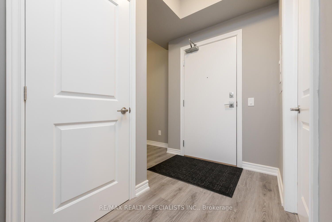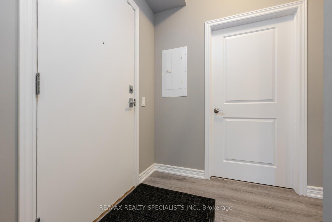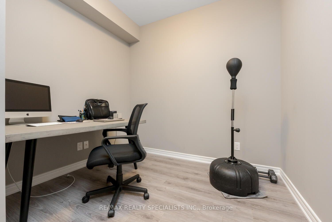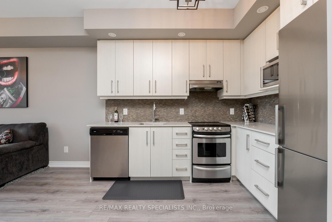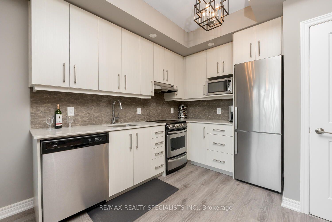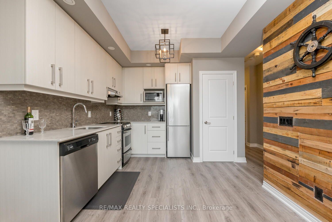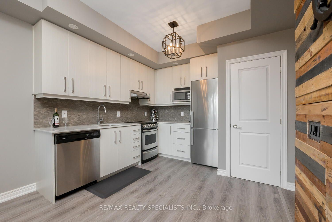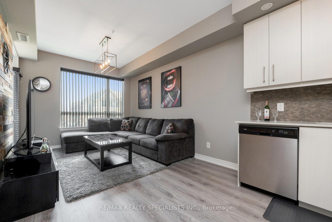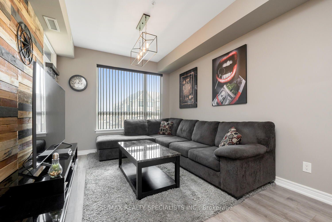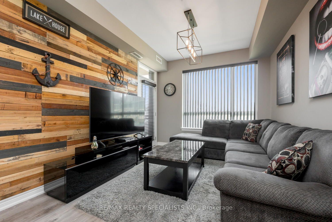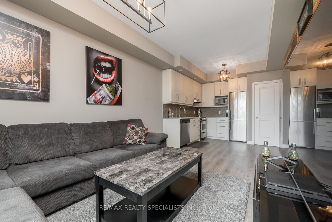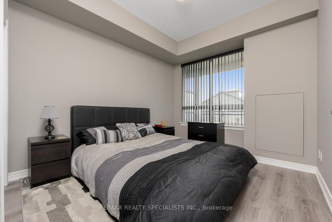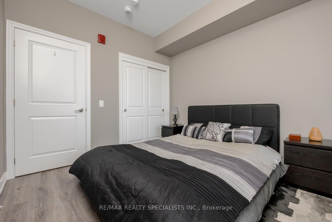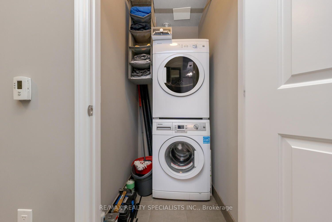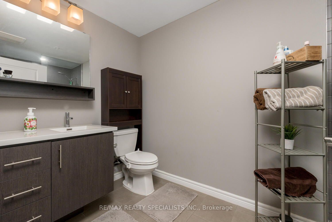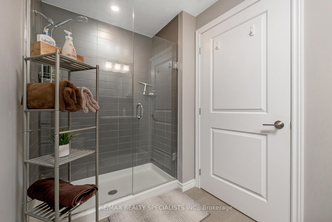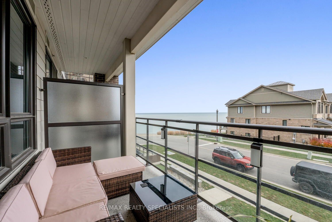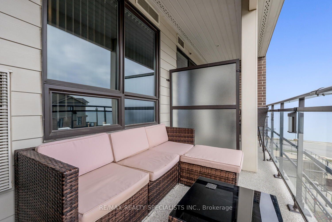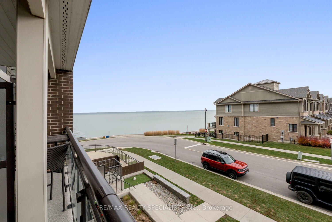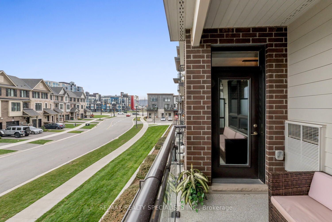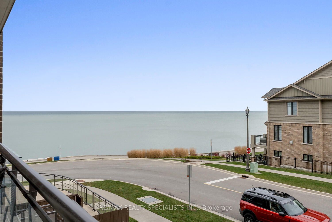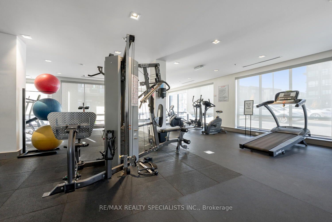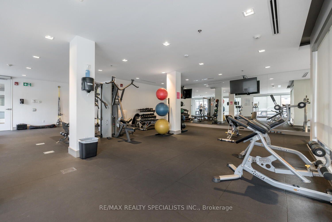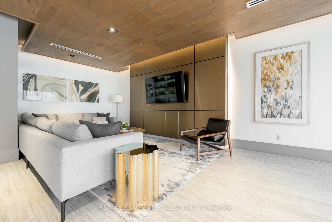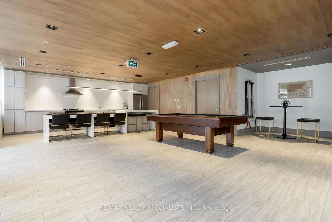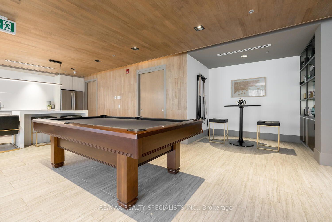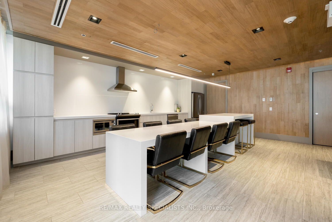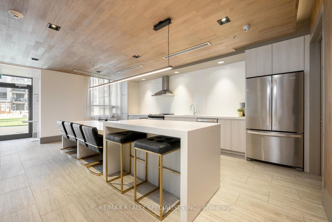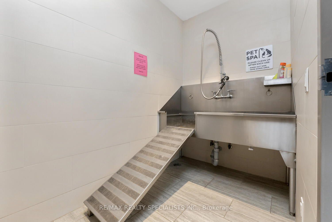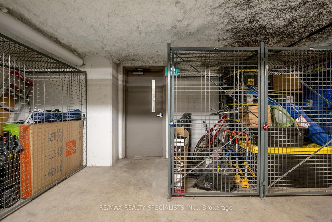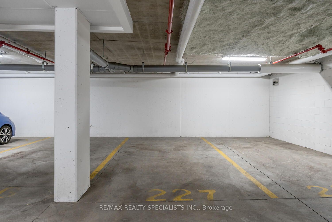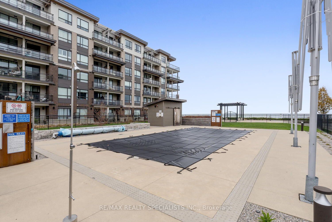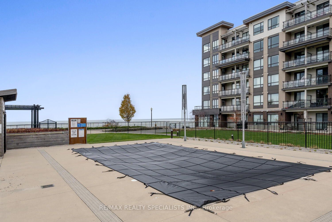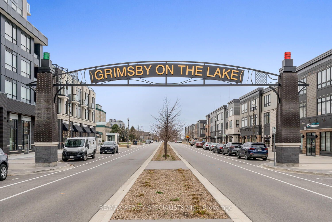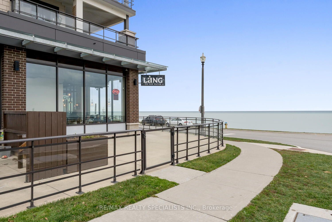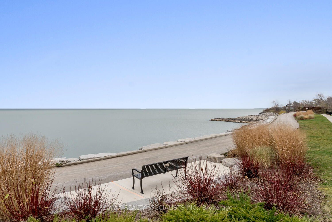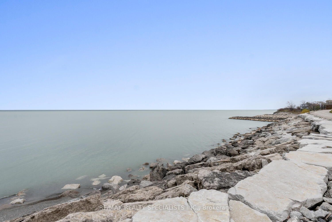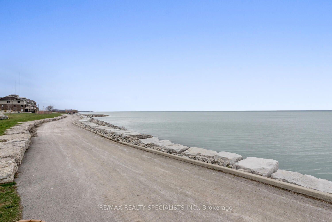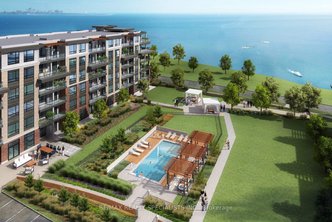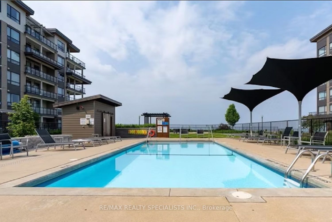
$475,000
Est. Payment
$1,814/mo*
*Based on 20% down, 4% interest, 30-year term
Listed by RE/MAX REALTY SPECIALISTS INC.
Condo Apartment•MLS #X12158407•New
Included in Maintenance Fee:
Water
Common Elements
Building Insurance
Parking
Price comparison with similar homes in Grimsby
Compared to 15 similar homes
0.8% Higher↑
Market Avg. of (15 similar homes)
$471,079
Note * Price comparison is based on the similar properties listed in the area and may not be accurate. Consult licences real estate agent for accurate comparison
Room Details
| Room | Features | Level |
|---|---|---|
Kitchen 3.06 × 3.51 m | Pot LightsGranite CountersStainless Steel Appl | Main |
Living Room 3.06 × 4.32 m | LaminateW/O To BalconyLarge Window | Main |
Primary Bedroom 3.03 × 3.51 m | LaminateDouble ClosetLarge Window | Main |
Client Remarks
Lakeside Living at Its Finest! Step into this beautifully designed 1+1 bedroom, 1 bathroom condo offering between 685 square feet of stylish, functional living space. With a bright southeast exposure, the open-concept layout is flooded with natural light and offers a seamless flow between the kitchen, dining, and living areas perfect for both entertaining and everyday comfort. The modern kitchen is a chefs dream, featuring quartz countertops, pot lighting, and sleek cabinetry. The spacious primary bedroom offers a tranquil retreat with a double closet and peaceful views of Lake Ontario. A versatile den provides the perfect space for a home office, guest area, or creative nook. The spa-like bathroom impresses with a floor-to-ceiling glass shower and contemporary finishes. Step out onto the private balcony to enjoy your morning coffee or unwind in the evening with views of the lake just beyond. Residents of 10 Esplanade Lane enjoy an array of premium amenities, including an outdoor pool, fully equipped fitness centre, elegant party room, and BBQ area ideal for both relaxation and socializing. The unit includes one underground parking spot for added convenience. Located in the vibrant "Grimsby on the Lake community", this condo is just steps from waterfront trails, charming boutiques, restaurants, and offers easy access to the QEW and the future Grimsby GO Station making commuting a breeze. Monthly condo fees are $521 and property taxes for 2024 are $2,314. Built in 2017, this condo combines the best of modern living with a serene lakeside atmosphere. Don't miss your chance to make this stunning unit your next home. Book your private showing today.
About This Property
10 Esplanade Lane, Grimsby, L3M 0H1
Home Overview
Basic Information
Amenities
Bike Storage
Exercise Room
Gym
Outdoor Pool
Party Room/Meeting Room
Walk around the neighborhood
10 Esplanade Lane, Grimsby, L3M 0H1
Shally Shi
Sales Representative, Dolphin Realty Inc
English, Mandarin
Residential ResaleProperty ManagementPre Construction
Mortgage Information
Estimated Payment
$0 Principal and Interest
 Walk Score for 10 Esplanade Lane
Walk Score for 10 Esplanade Lane

Book a Showing
Tour this home with Shally
Frequently Asked Questions
Can't find what you're looking for? Contact our support team for more information.
See the Latest Listings by Cities
1500+ home for sale in Ontario

Looking for Your Perfect Home?
Let us help you find the perfect home that matches your lifestyle
