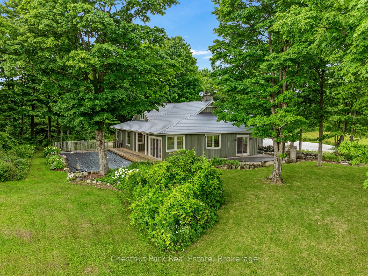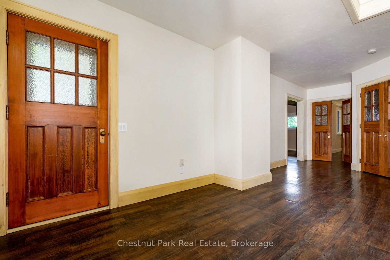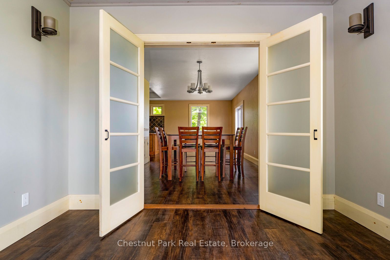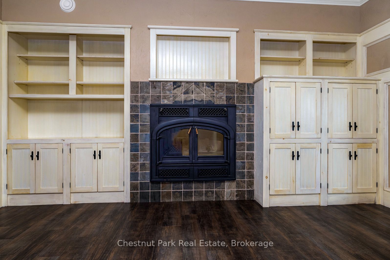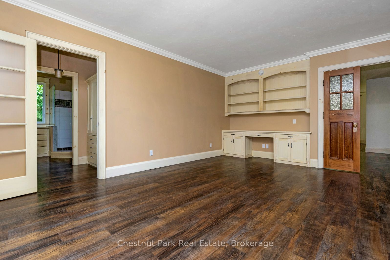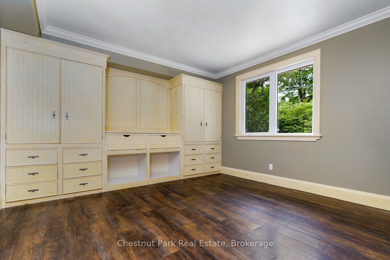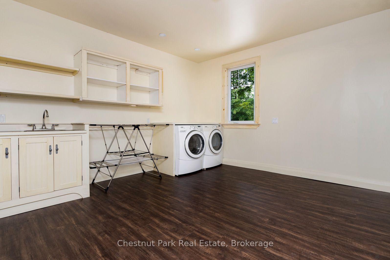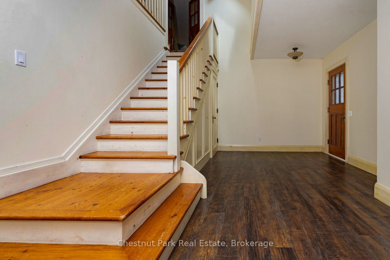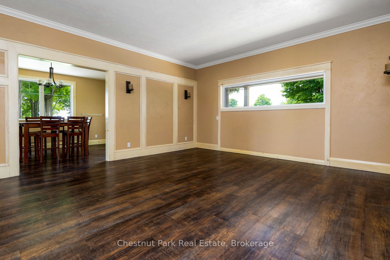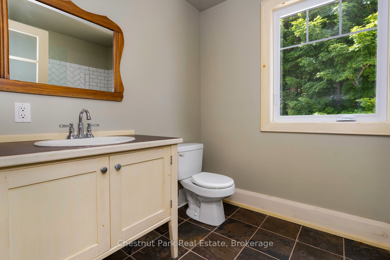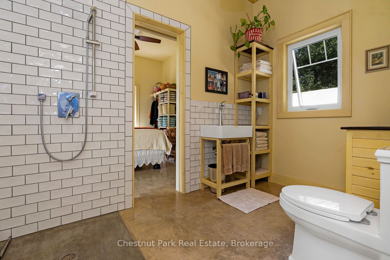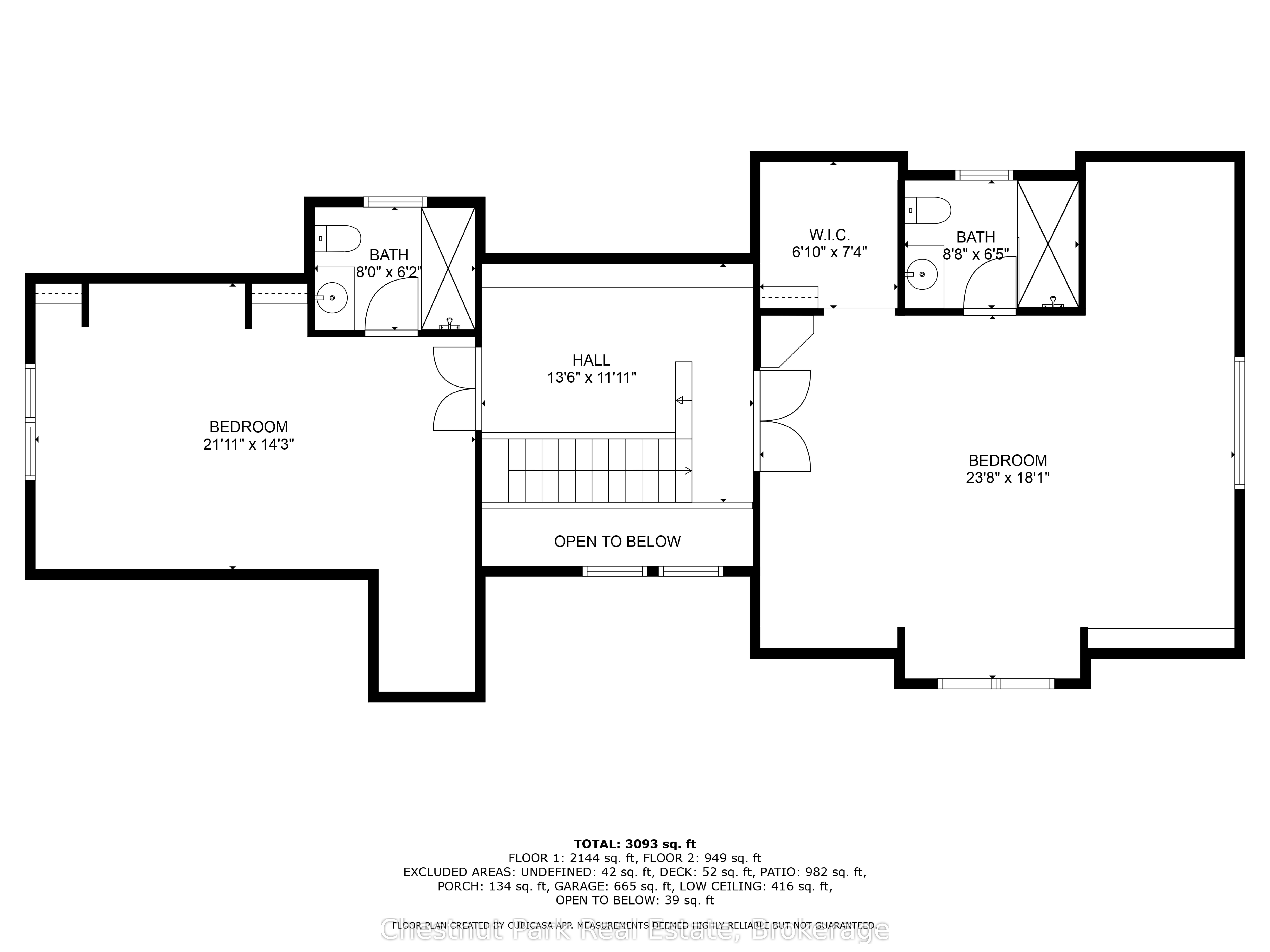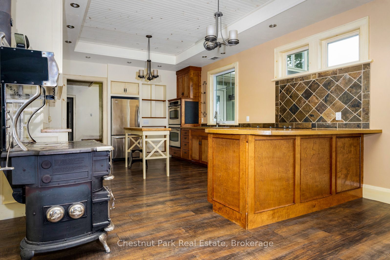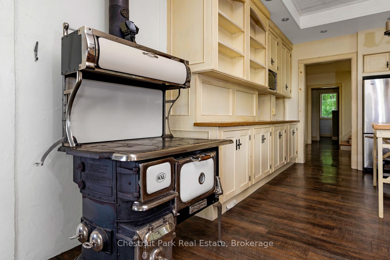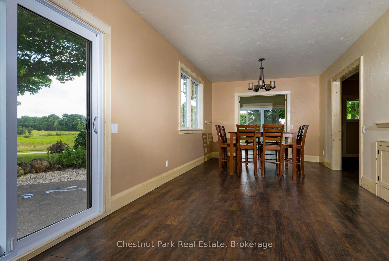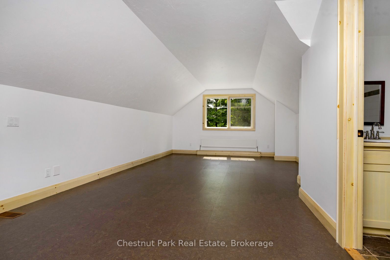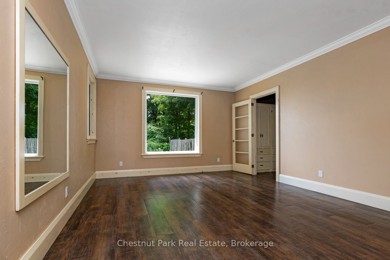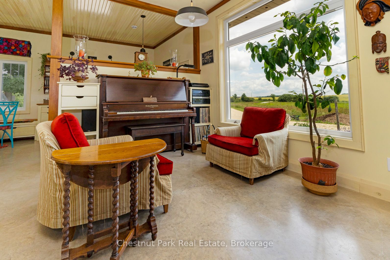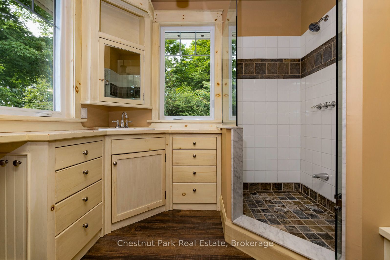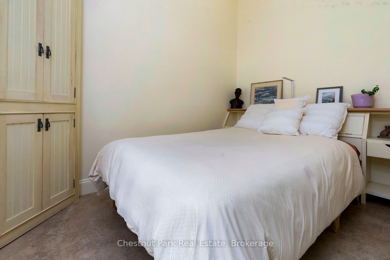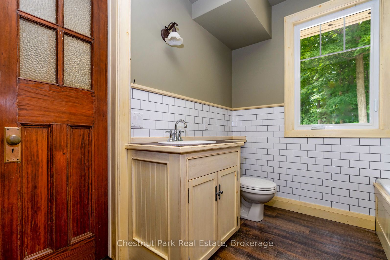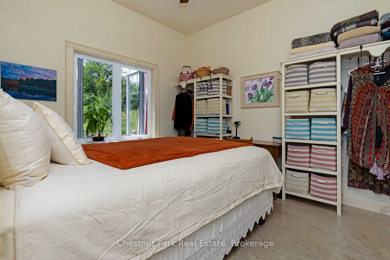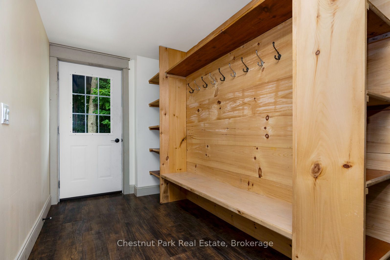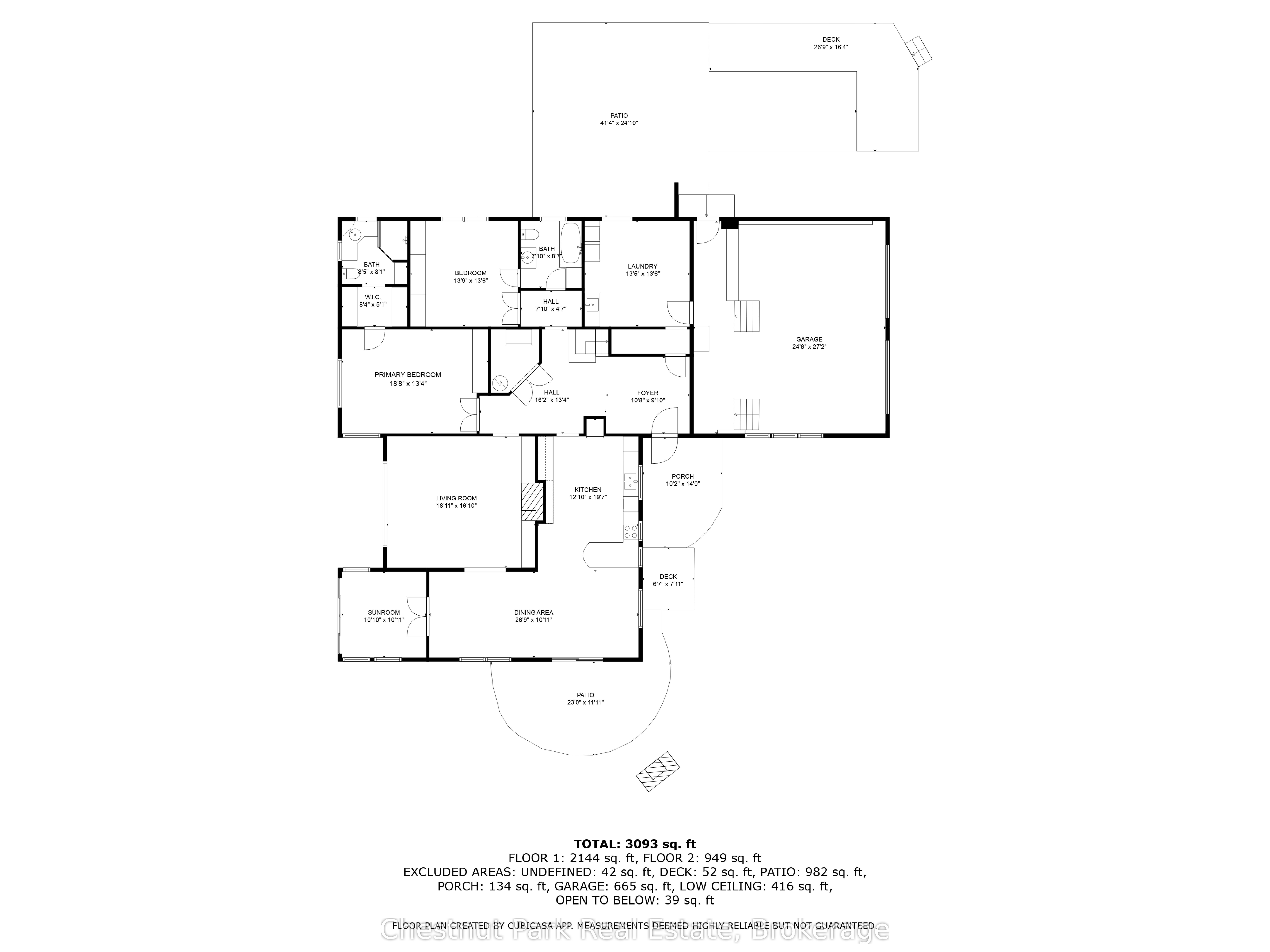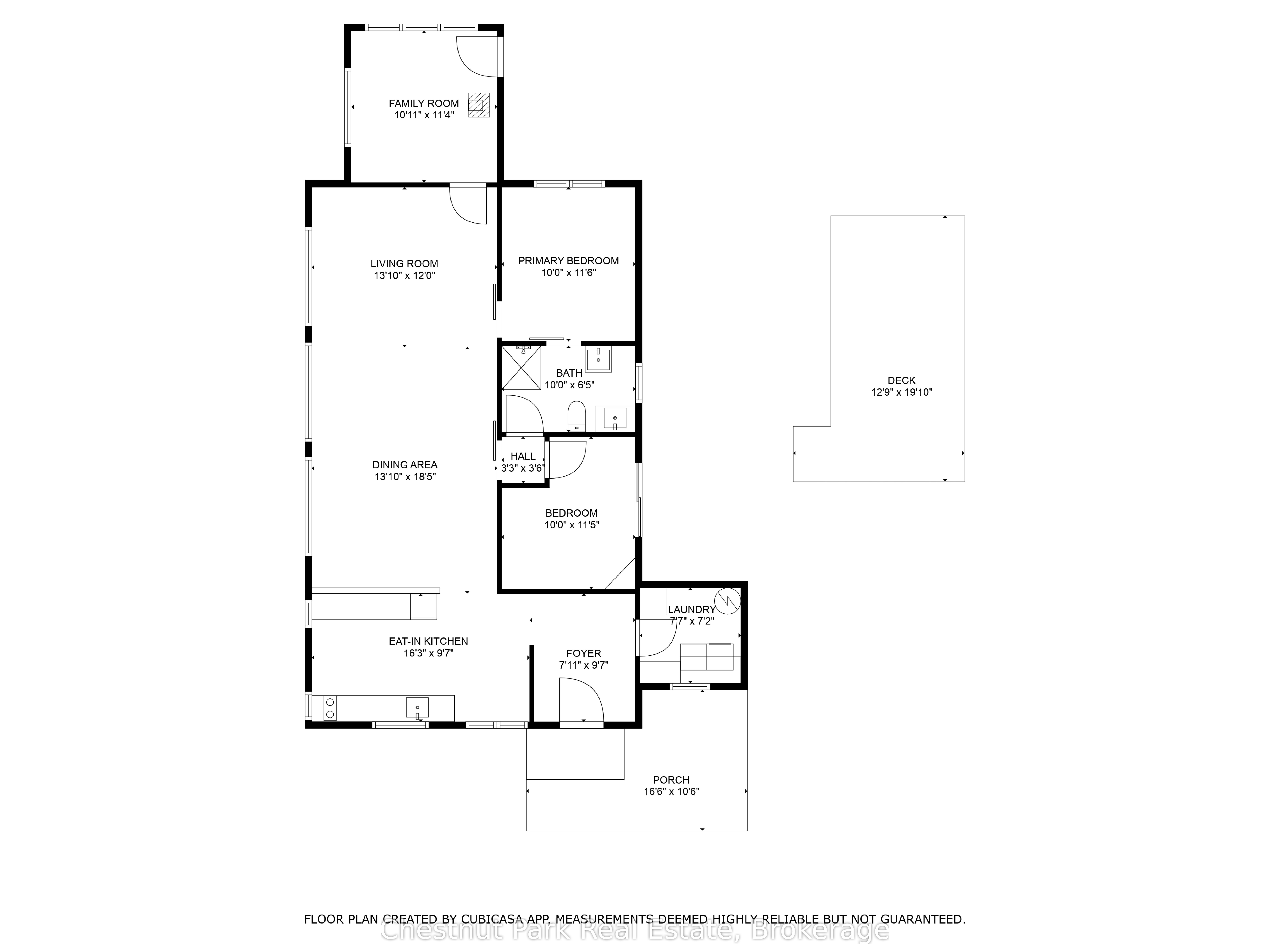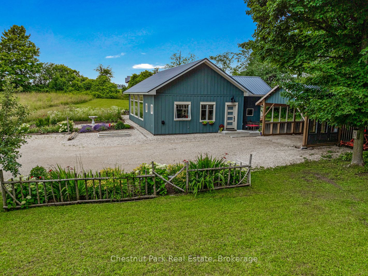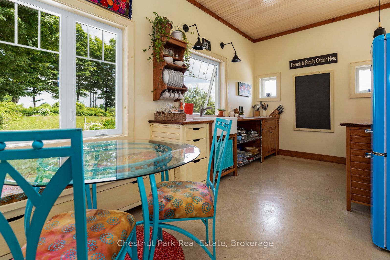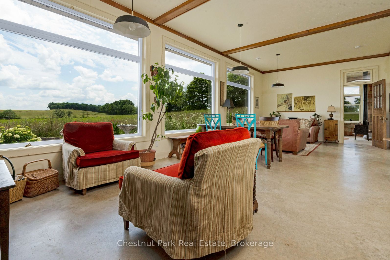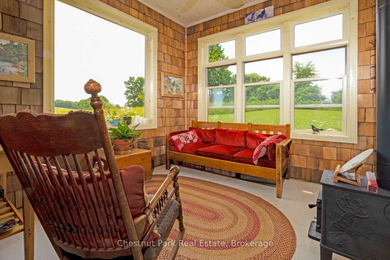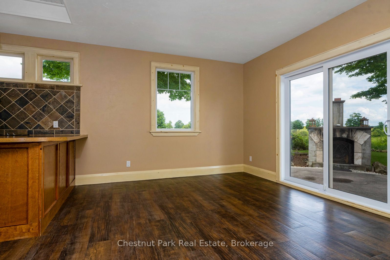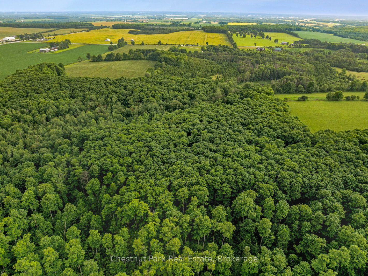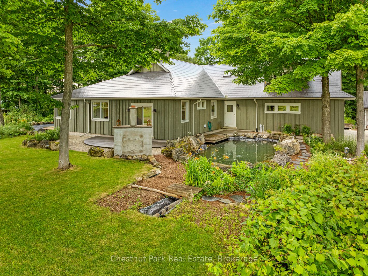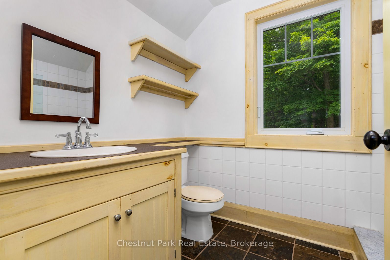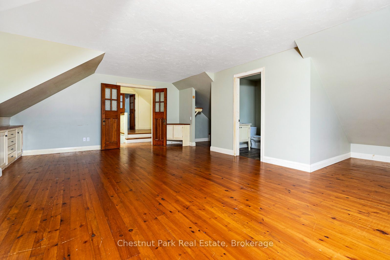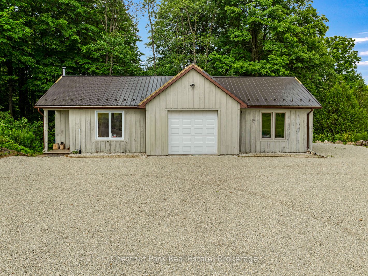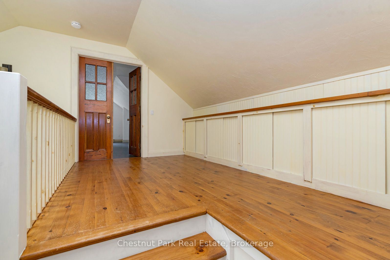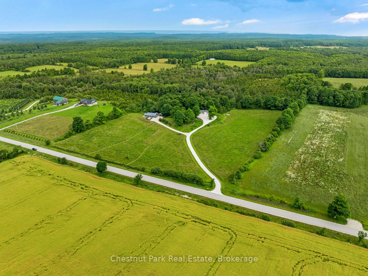
$1,795,000
Est. Payment
$6,856/mo*
*Based on 20% down, 4% interest, 30-year term
Listed by Chestnut Park Real Estate
Detached•MLS #X12197965•New
Room Details
| Room | Features | Level |
|---|---|---|
Kitchen 4.945 × 4.082 m | Main | |
Dining Room 3.355 × 4.31 m | Main | |
Living Room 4.866 × 5.496 m | Main | |
Primary Bedroom 4.039 × 5.855 m | Main | |
Bedroom 2 4.044 × 4.12 m | Main | |
Bedroom 3 5.541 × 7.211 m | Second |
Client Remarks
Welcome to a unique property offering 50 acres of highland serenity with the opportunity to satisfy a multi- generational dream or provide your guests their own private space. The setting offers a custom built primary residence (2007) designed for family living with four bedrooms, four baths, a generous kitchen with eat-in area, dining room, family room, sun room, main floor primary with ensuite, and much more, approximately 3260 sqft of living. Updated windows, patio doors, and metal roof (2021). There is an oversized attached two car garage with mud room storage. The cottage style bungalow (2023) has a spacious open concept living area affording tranquil views of the countryside. Incorporated in the design is an efficient kitchen with dining area, laundry room, as well as two spacious bedrooms with a 'jack & jill' bathroom all contained in approximately 1100 sqft. A cedar walled sunroom provides a different atmosphere with its sweet Ulefos woodstove. There is a separate workshop with a single bay door and two side workshop areas. Both residences are complimented with country-style landscaping and gardens. Both homes are comfortably heated with radiant floor systems. You can take advantage of the trails and stroll through the forest, even visit the natural pond nestled in the forest. Minutes to all area amenities, shopping and recreational options. Many photos and video showcase the two residences and acreage.
About This Property
468147 12th Concession B N/A, Grey Highlands, N0C 1C0
Home Overview
Basic Information
Walk around the neighborhood
468147 12th Concession B N/A, Grey Highlands, N0C 1C0
Shally Shi
Sales Representative, Dolphin Realty Inc
English, Mandarin
Residential ResaleProperty ManagementPre Construction
Mortgage Information
Estimated Payment
$0 Principal and Interest
 Walk Score for 468147 12th Concession B N/A
Walk Score for 468147 12th Concession B N/A

Book a Showing
Tour this home with Shally
Frequently Asked Questions
Can't find what you're looking for? Contact our support team for more information.
See the Latest Listings by Cities
1500+ home for sale in Ontario

Looking for Your Perfect Home?
Let us help you find the perfect home that matches your lifestyle
