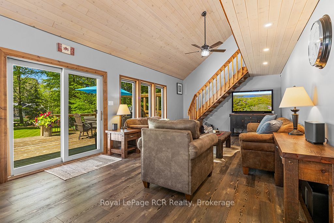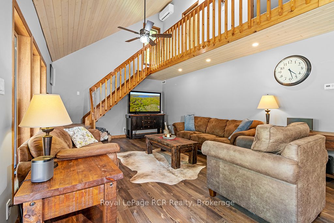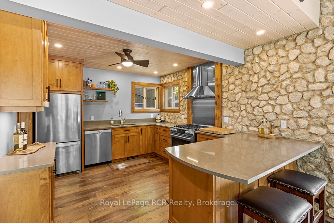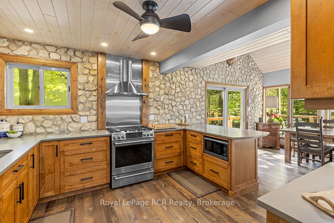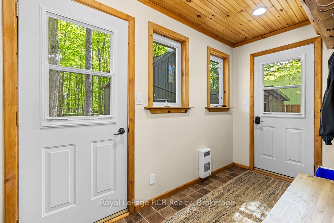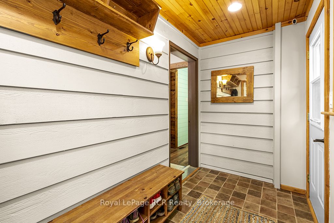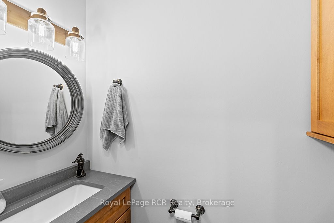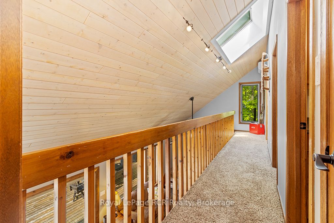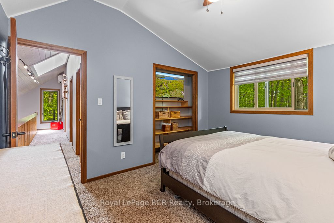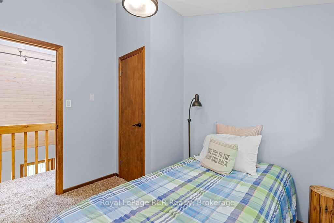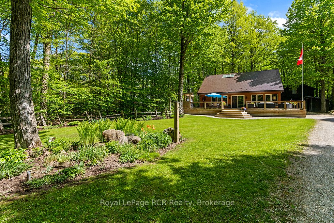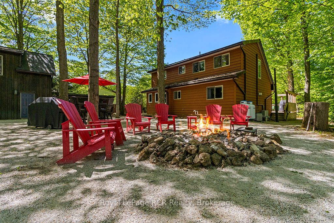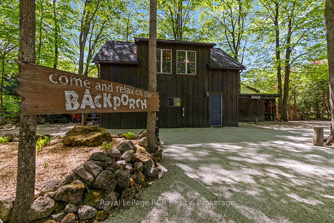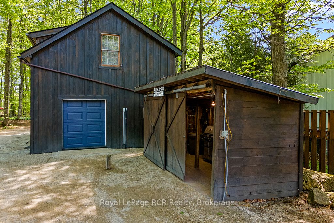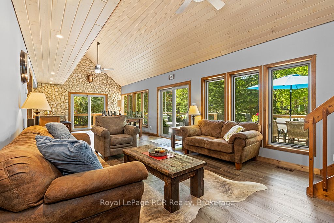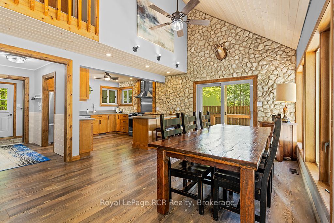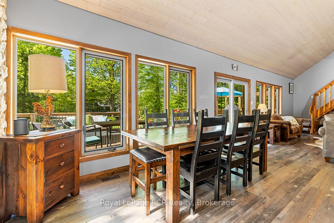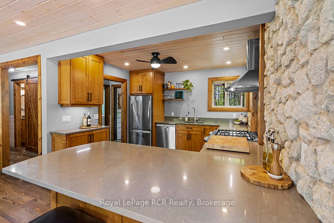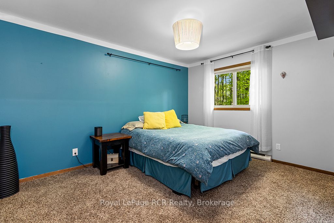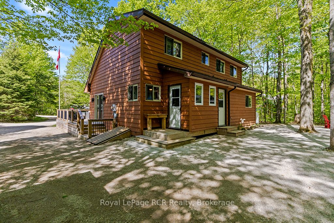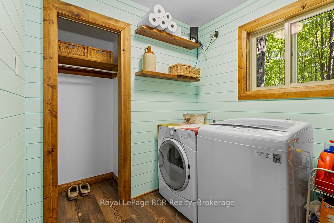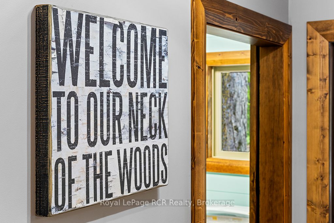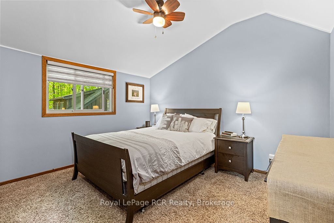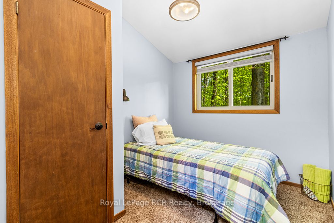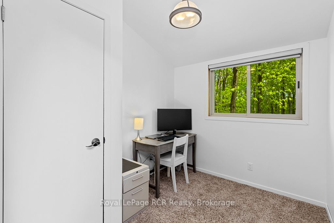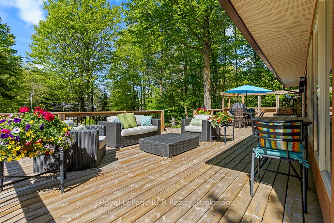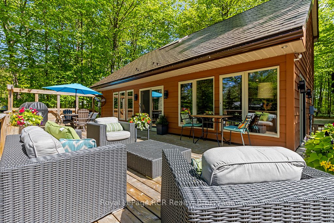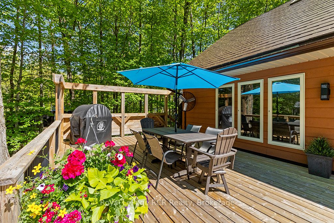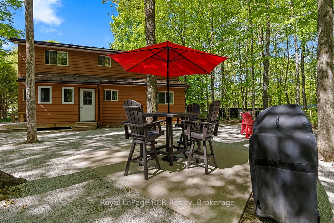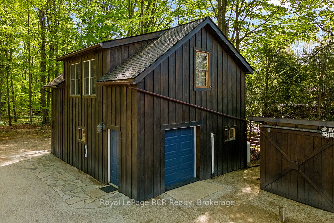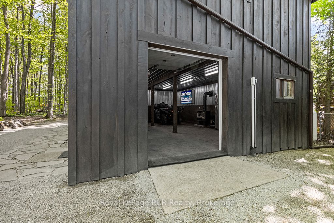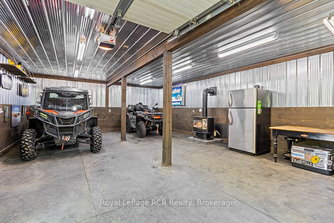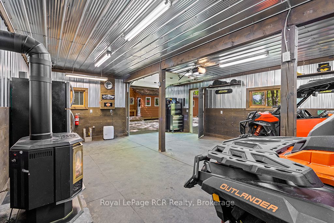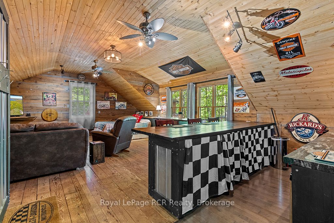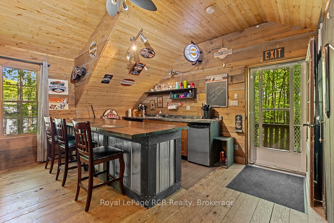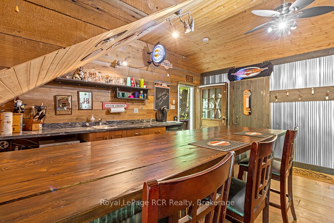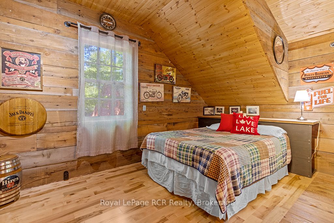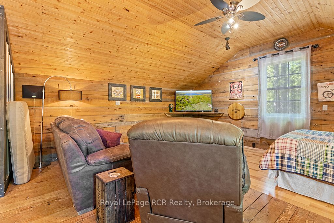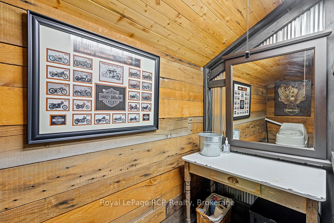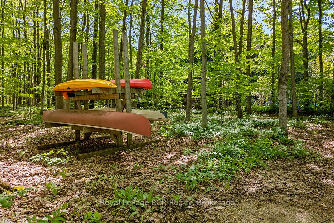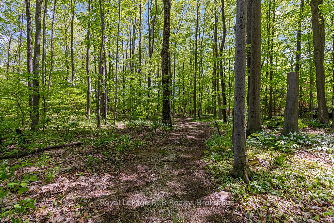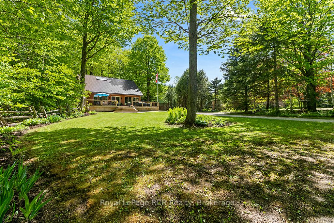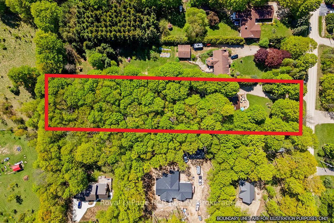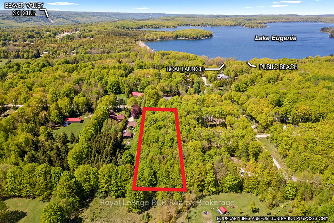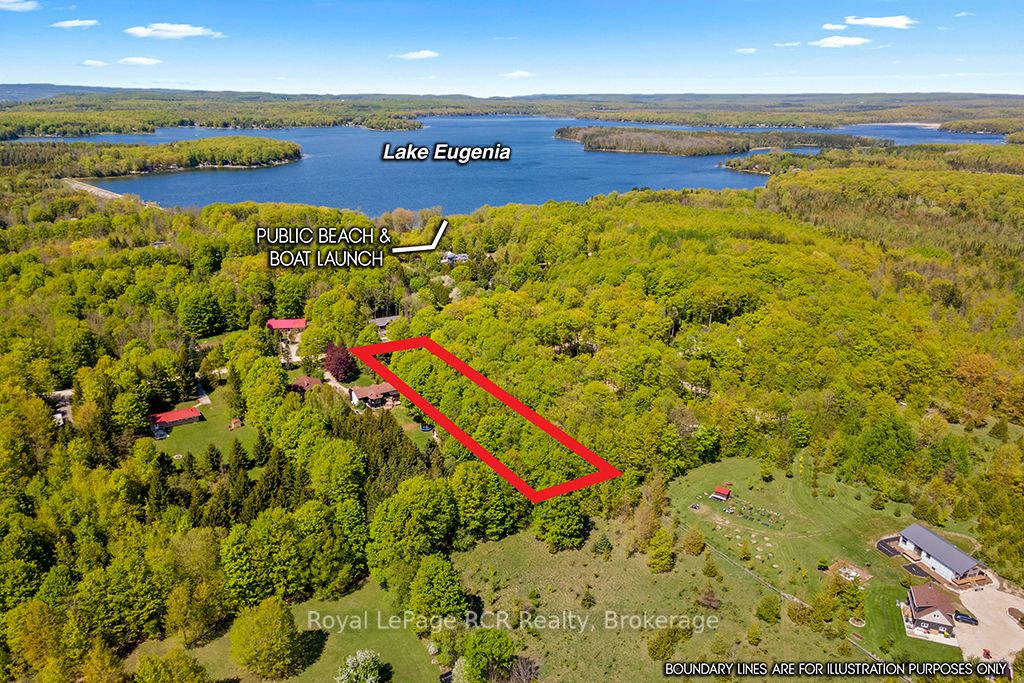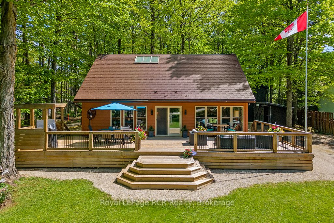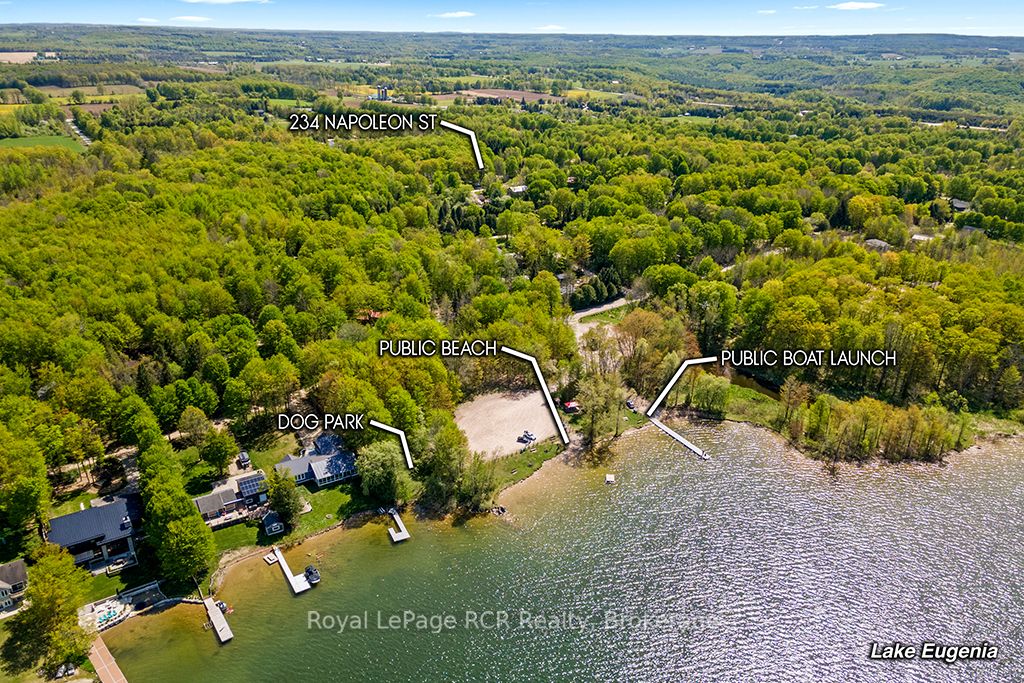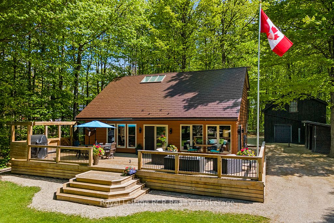
$869,900
Est. Payment
$3,322/mo*
*Based on 20% down, 4% interest, 30-year term
Listed by Royal LePage RCR Realty
Detached•MLS #X12169927•New
Price comparison with similar homes in Grey Highlands
Compared to 12 similar homes
-22.3% Lower↓
Market Avg. of (12 similar homes)
$1,119,750
Note * Price comparison is based on the similar properties listed in the area and may not be accurate. Consult licences real estate agent for accurate comparison
Room Details
| Room | Features | Level |
|---|---|---|
Kitchen 3.42 × 4.01 m | B/I AppliancesQuartz Counter | Main |
Dining Room 3.02 × 3.4 m | Cathedral Ceiling(s)Combined w/Living | Main |
Living Room 4.06 × 5.84 m | Cathedral Ceiling(s)Overlooks FrontyardW/O To Deck | Main |
Primary Bedroom 3.14 × 4.03 m | Main | |
Bedroom 2 2.43 × 2.81 m | Second | |
Bedroom 3 3.27 × 3.86 m | Second |
Client Remarks
This property package is truly impressive! Nestled in a wooded 1 acre lot this well-maintained gem features a charming chalet-style home along with a detached garage equipped with a guesthouse that any buyer would adore. Step inside to discover the open concept layout with a bright and thoughtfully designed main living area. Tasteful and modern improvements throughout highlighted by vaulted ceilings and numerous windows that create an airy and welcoming space. The kitchen is a culinary delight with a striking stone accent wall, adjoining dining area and living area is cozy yet spacious with a walkout to outdoors. Primary bedroom on main floor, convenient laundry, 2 pc bath and spacious entryway complete the main floor layout. The second level offers 3 more bedrooms, 1 currently set up as office space plus 3 pc bath make lots of room for everyone. The property truly shines outdoors with a walkout to the oversized deck that is ideal for summertime gatherings, and the private backyard is an epic space for entertaining or simply relaxing against the backdrop of mature maple trees. The double car garage has lots of space for all the toys and sports equipment plus a 500 sq ft loft that is fully equipped for more guests or perfect for extra income. This spot is a great escape for every day living or a wonderful second home retreat with excellent income potential. The location is fantastic, with Lake Eugenia just a short walk away and the ski club only a 5 minute drive. Nature enthusiasts will appreciate the proximity to the Bruce Trail, snowmobile/ATV trails, Eugenia Falls all just out your doorstep. The shop was restained in 2022/23, exterior of the house repainted in 2022/23. Backup panel for generator. The good life awaits you here at 234 Napoleon Street!
About This Property
234 Napoleon Street, Grey Highlands, N0C 1E0
Home Overview
Basic Information
Walk around the neighborhood
234 Napoleon Street, Grey Highlands, N0C 1E0
Shally Shi
Sales Representative, Dolphin Realty Inc
English, Mandarin
Residential ResaleProperty ManagementPre Construction
Mortgage Information
Estimated Payment
$0 Principal and Interest
 Walk Score for 234 Napoleon Street
Walk Score for 234 Napoleon Street

Book a Showing
Tour this home with Shally
Frequently Asked Questions
Can't find what you're looking for? Contact our support team for more information.
See the Latest Listings by Cities
1500+ home for sale in Ontario

Looking for Your Perfect Home?
Let us help you find the perfect home that matches your lifestyle
