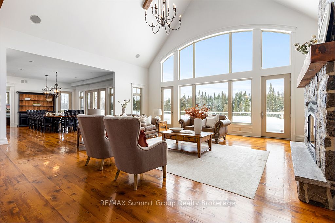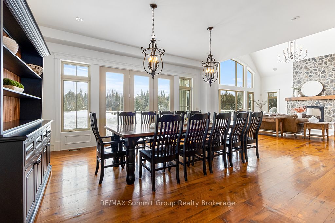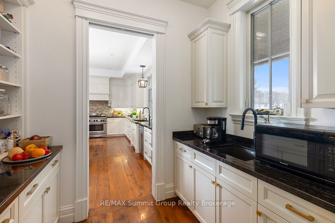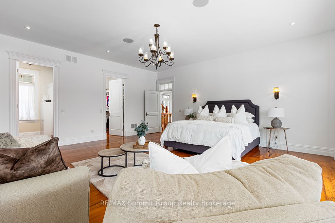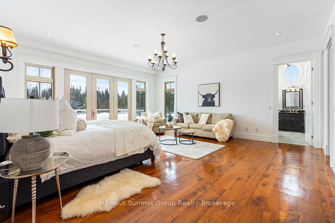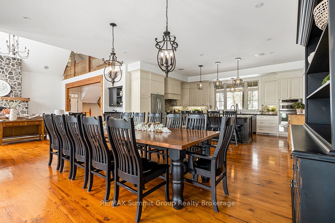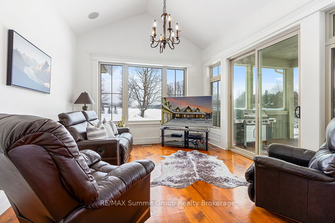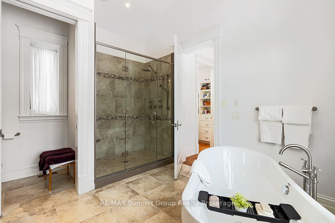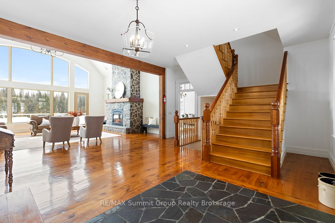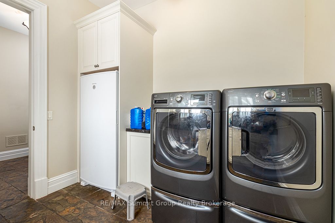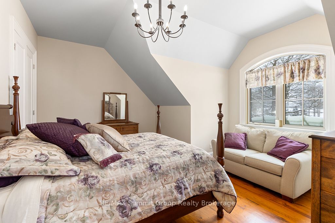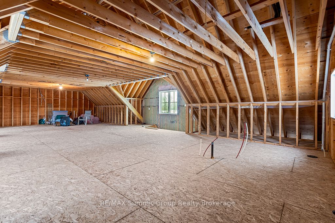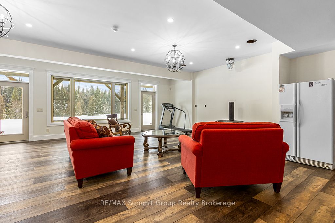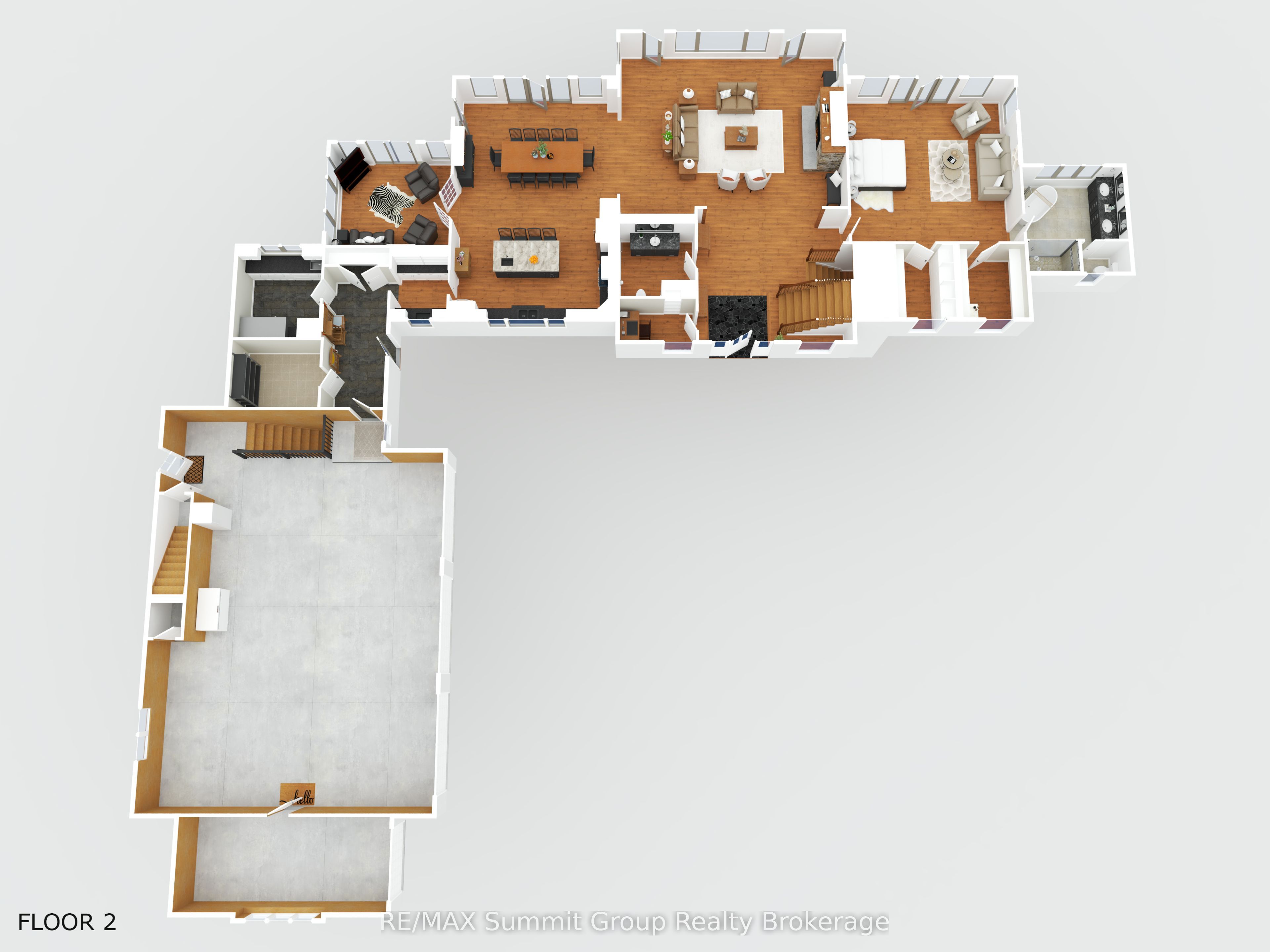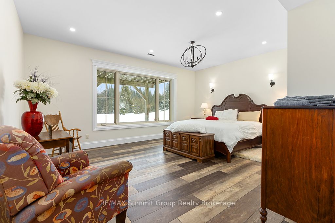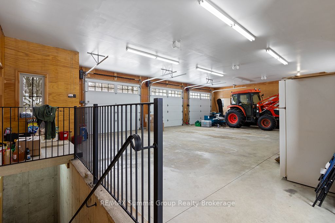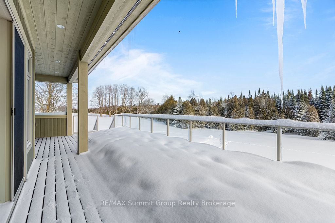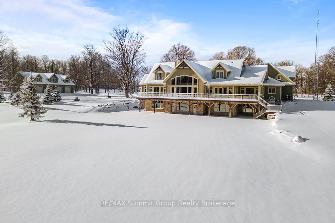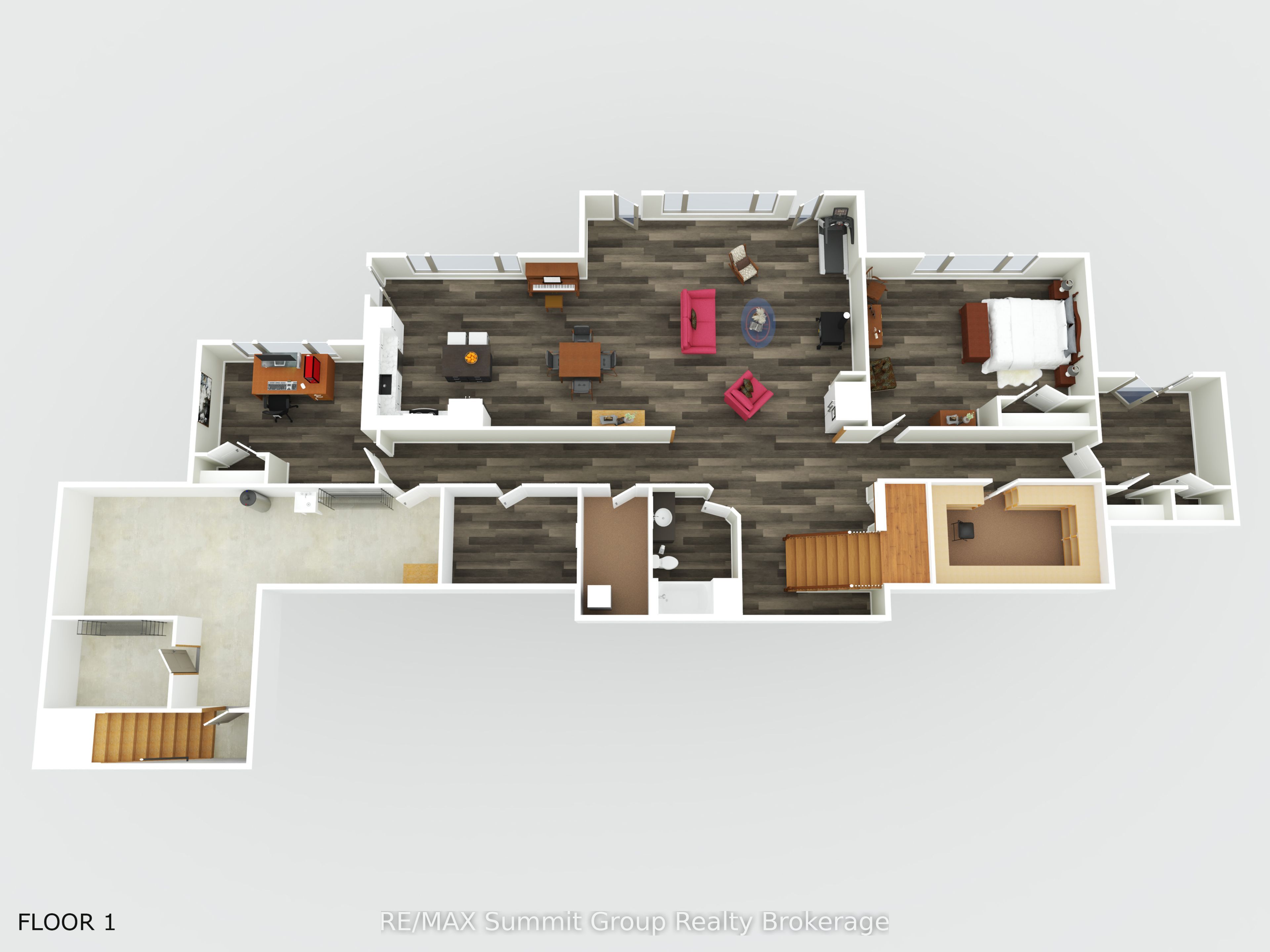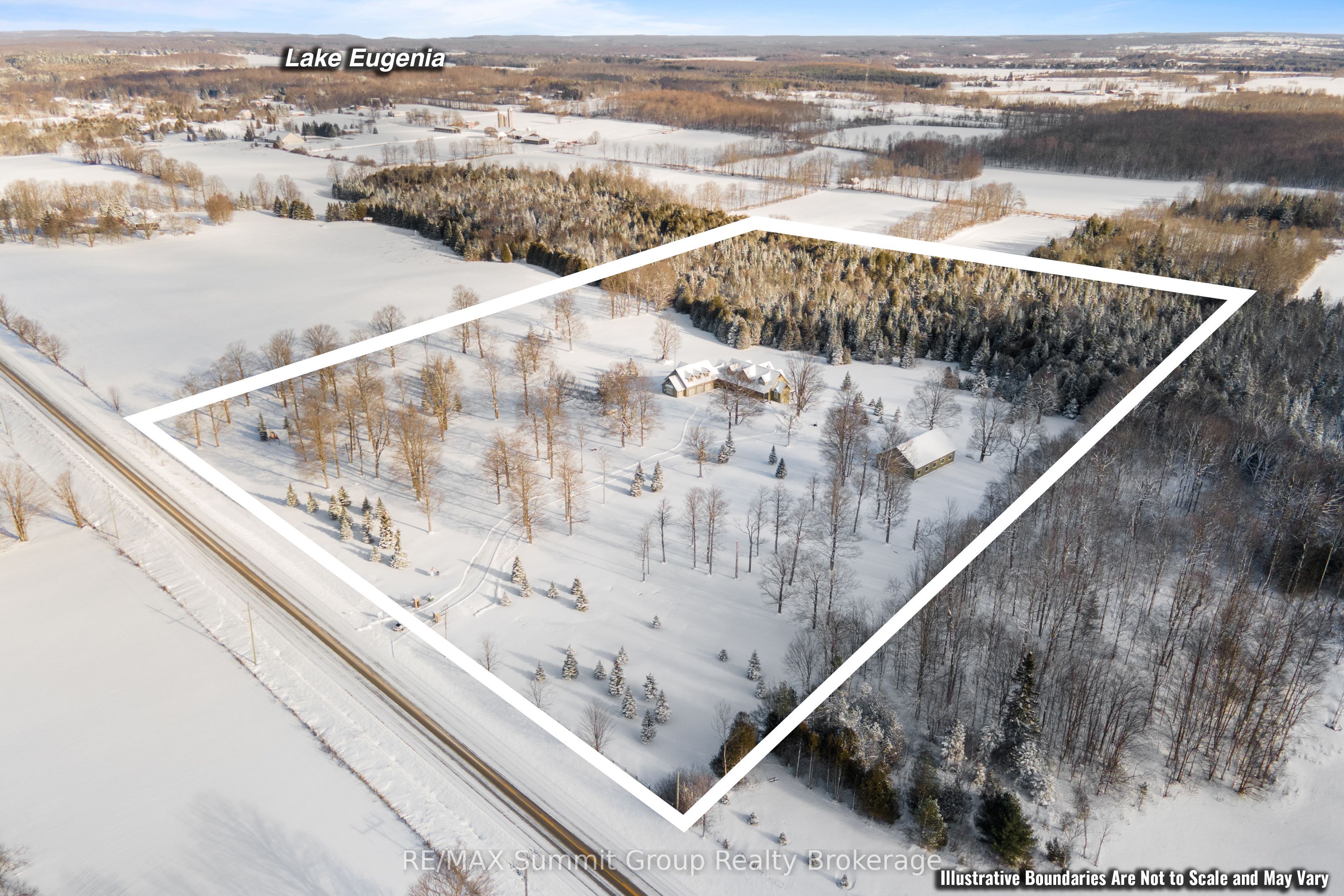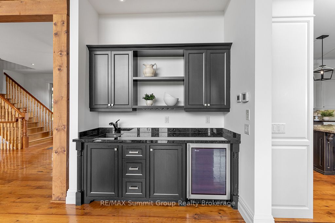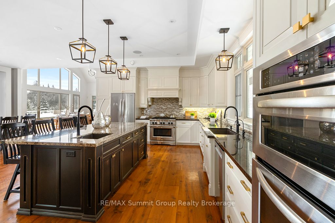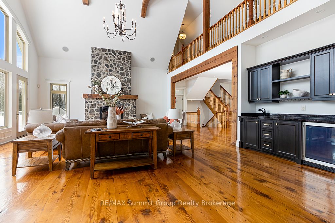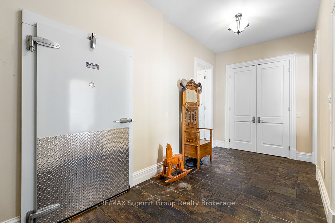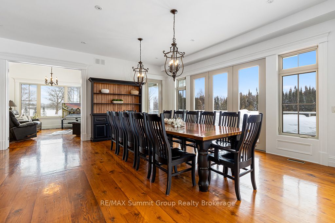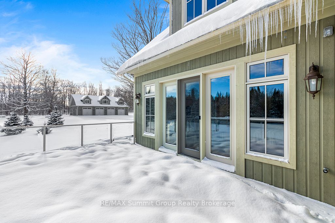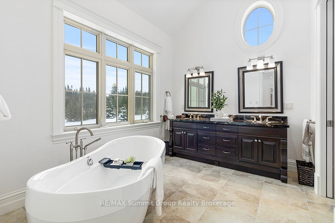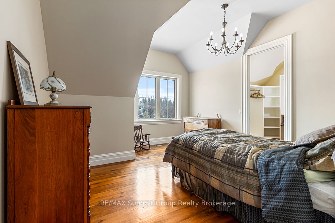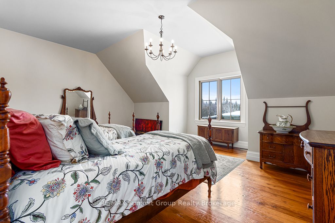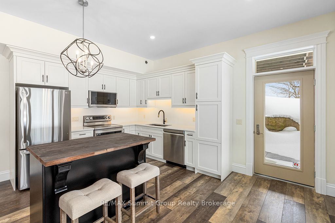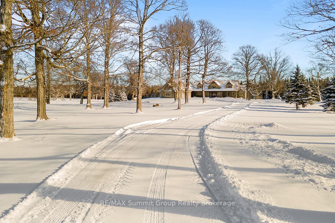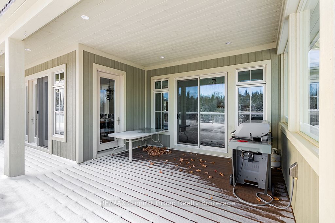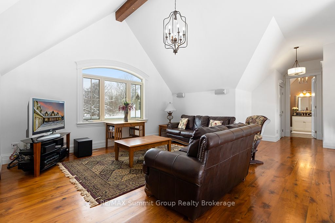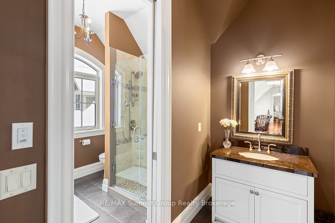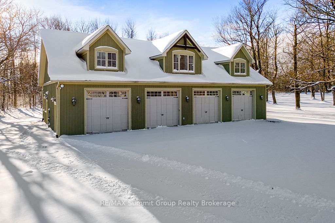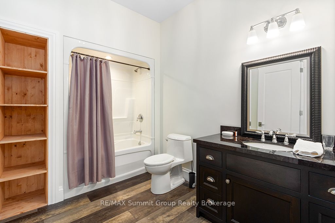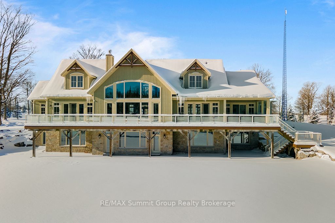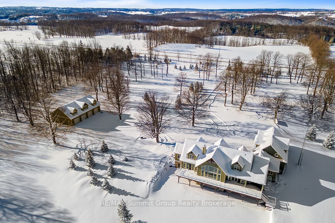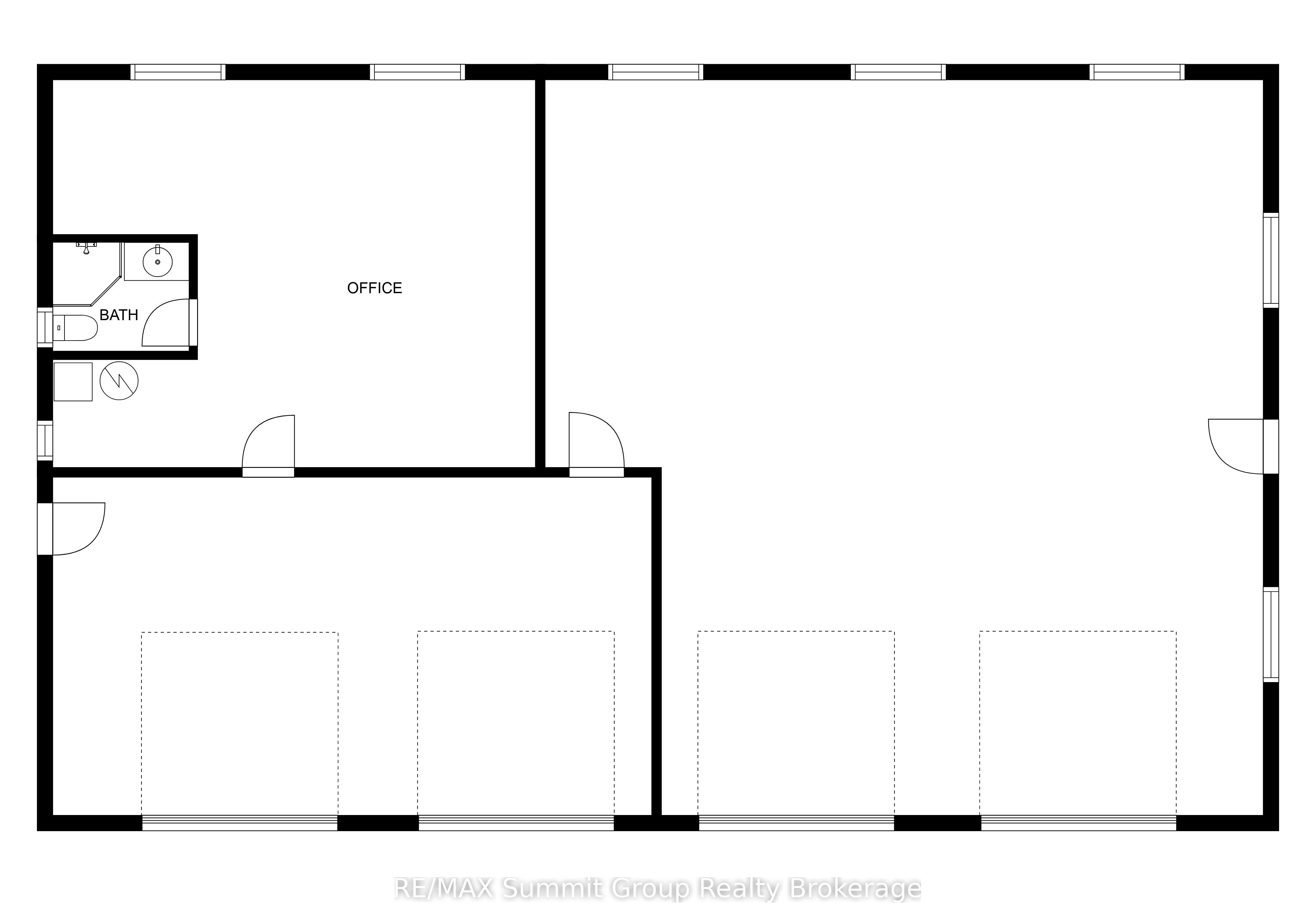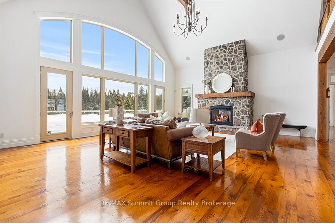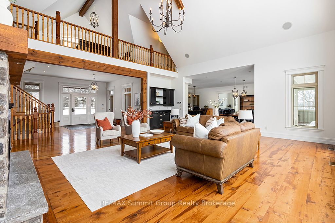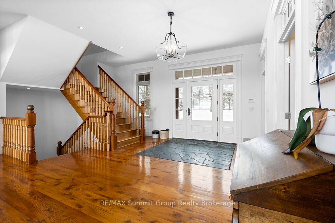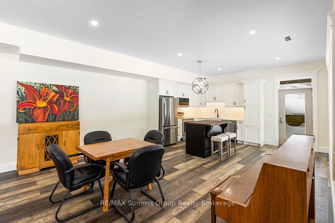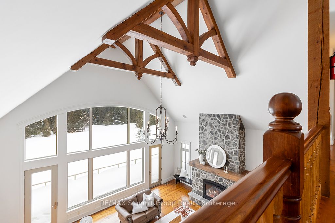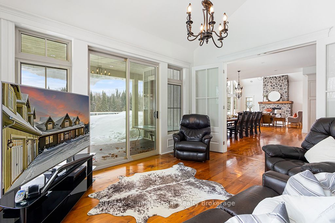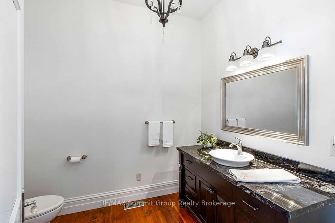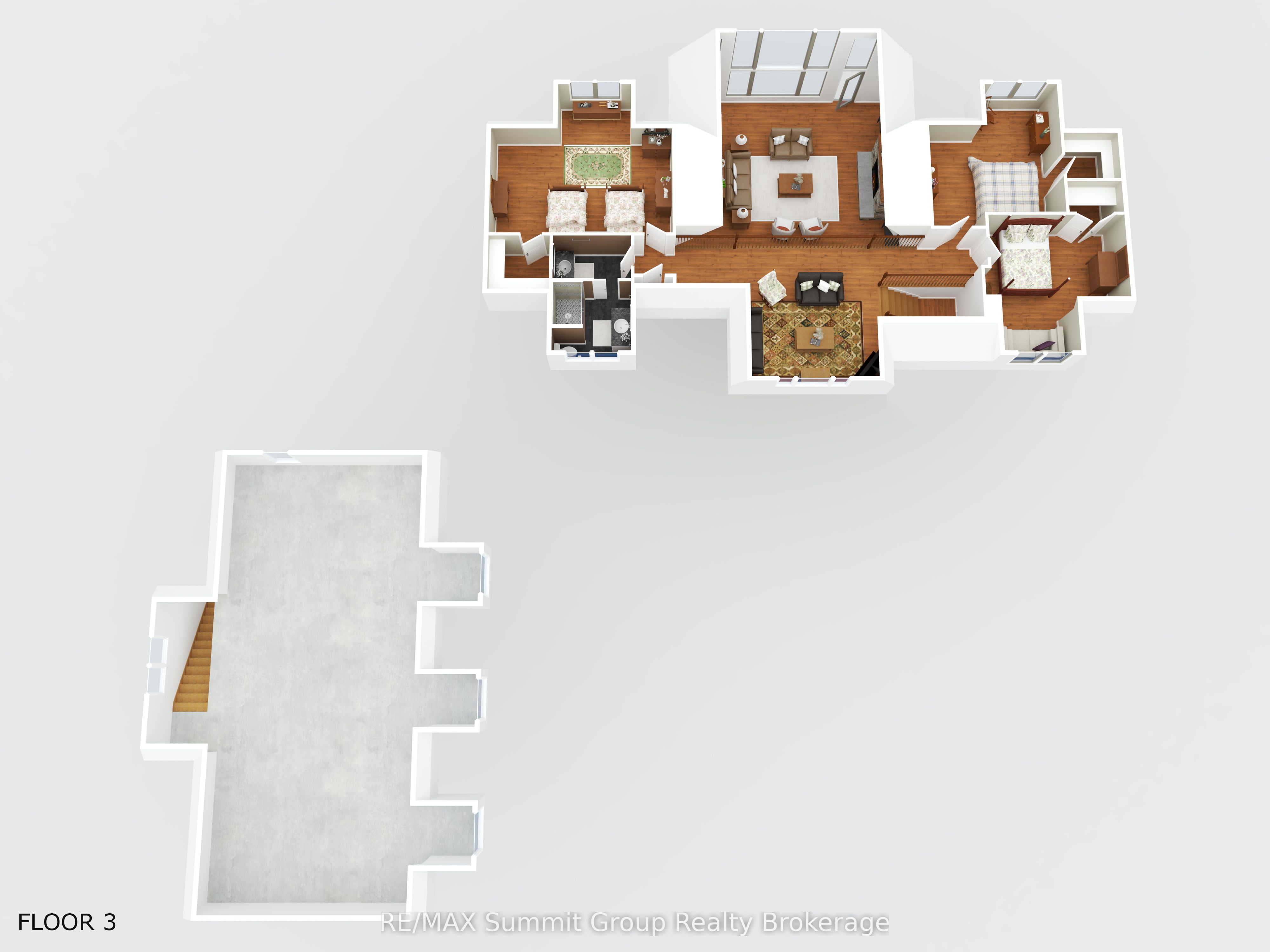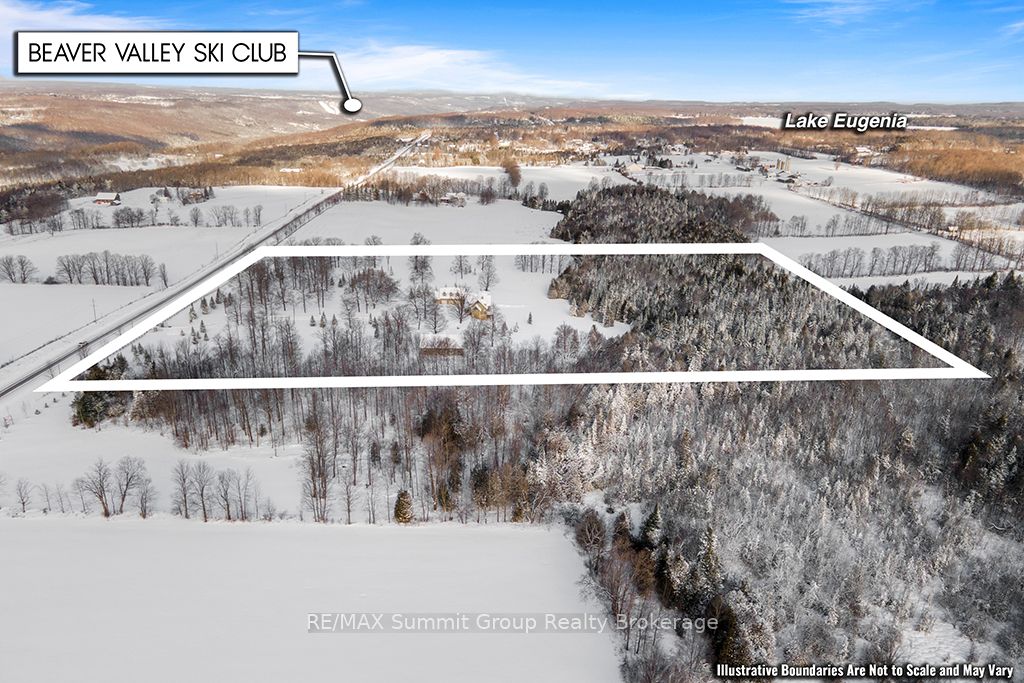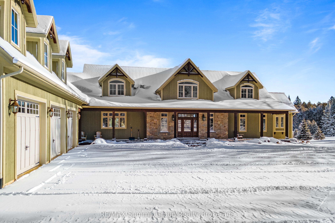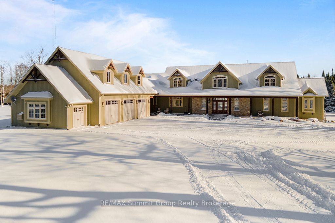
$2,850,000
Est. Payment
$10,885/mo*
*Based on 20% down, 4% interest, 30-year term
Listed by RE/MAX Summit Group Realty Brokerage
Detached•MLS #X11971759•New
Price comparison with similar homes in Grey Highlands
Compared to 1 similar home
21.3% Higher↑
Market Avg. of (1 similar homes)
$2,350,000
Note * Price comparison is based on the similar properties listed in the area and may not be accurate. Consult licences real estate agent for accurate comparison
Room Details
| Room | Features | Level |
|---|---|---|
Kitchen 5.94 × 4.09 m | Main | |
Dining Room 5.94 × 5.08 m | Main | |
Primary Bedroom 6.45 × 5.94 m | 5 Pc Ensuite | Main |
Bedroom 2 5.94 × 3.99 m | Second | |
Bedroom 3 3.96 × 3.2 m | Second | |
Bedroom 4 4.62 × 4.5 m | Second |
Client Remarks
The Perfect Blend of Space, Style & Setting for Multigenerational or Ski-Loving Families who love to host. Set on just over 21 acres in an unbeatable location, this stunning estate offers the kind of space, layout, & features that make it ideal for multigenerational living, weekend ski escapes, those who love to entertain in style. From the moment you step inside, the two-story great room makes an impression with a stone fireplace & floor-to-ceiling windows that flood the space with natural light & overlook the expansive backyard. The well-equipped kitchen featuring a gas range, wall oven, oversized island, & a butler's pantry with prep sink perfect for hosting gatherings with ease. The main-floor primary suite feels like its own retreat, complete with access to the back deck, double closets, & a spa-like ensuite. Upstairs, a cozy loft, three bedrooms, & a full bath offer flexible space for family, guests, or kids of all ages. Downstairs, the walkout lower level was made for flexibility think guest quarters, a full in-law suite, or après-ski hangout zone. It includes a second kitchen, family room, additional bedroom, office/den, & a practical mudroom set up for ski gear or cottage life. Designed with both character & convenience in mind, the home features antique hemlock floors, in-floor heating, a large mudroom beside the main-floor laundry, & a walk-in fridge. The heated triple-car garage includes a separate storage room & a Generac generator. Above the garage, a loft space is plumbed & ready for your future plans. Outdoors, there's a 40' x 64' detached shop with two heated bays, two oversized bays for vehicles or toys, & an office with its own washroom, perfect for work or hobbies, plus there's room for an inground pool. Whether you're looking for a full-time residence with room for extended family or a weekend retreat with room to host & relax, this property checks all the boxes. You have to see it in person to appreciate how well-designed & versatile it is.
About This Property
194109 GREY ROAD 13 N/A, Grey Highlands, N0C 1E0
Home Overview
Basic Information
Walk around the neighborhood
194109 GREY ROAD 13 N/A, Grey Highlands, N0C 1E0
Shally Shi
Sales Representative, Dolphin Realty Inc
English, Mandarin
Residential ResaleProperty ManagementPre Construction
Mortgage Information
Estimated Payment
$0 Principal and Interest
 Walk Score for 194109 GREY ROAD 13 N/A
Walk Score for 194109 GREY ROAD 13 N/A

Book a Showing
Tour this home with Shally
Frequently Asked Questions
Can't find what you're looking for? Contact our support team for more information.
Check out 100+ listings near this property. Listings updated daily
See the Latest Listings by Cities
1500+ home for sale in Ontario

Looking for Your Perfect Home?
Let us help you find the perfect home that matches your lifestyle
