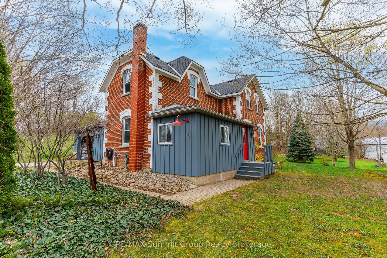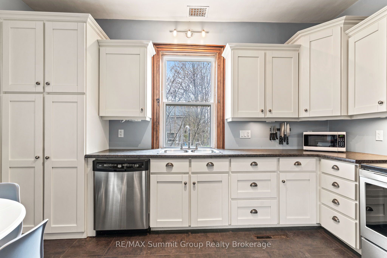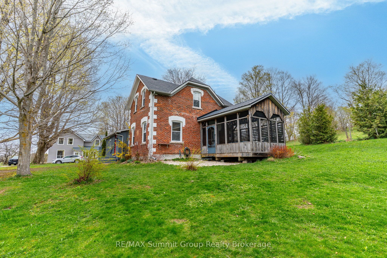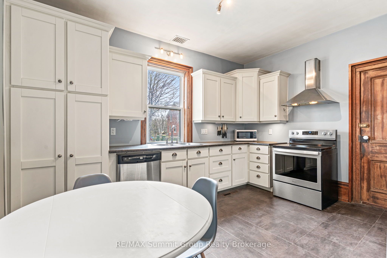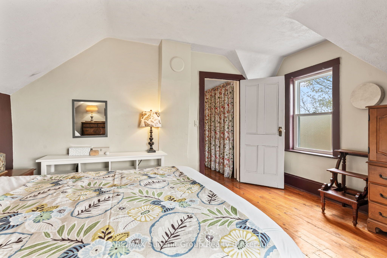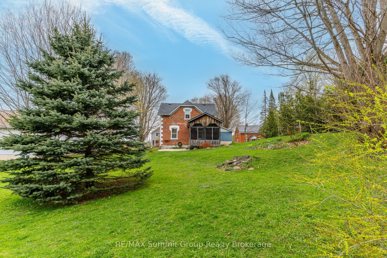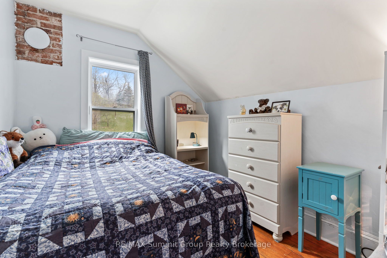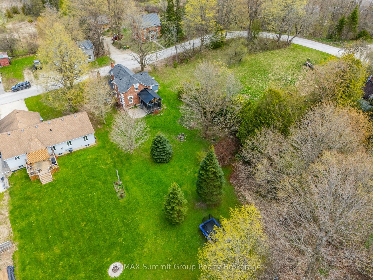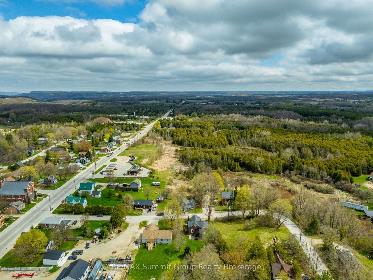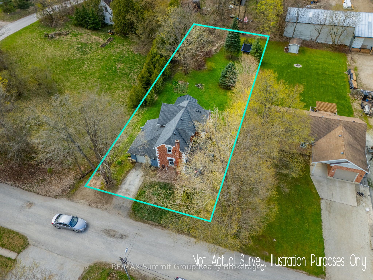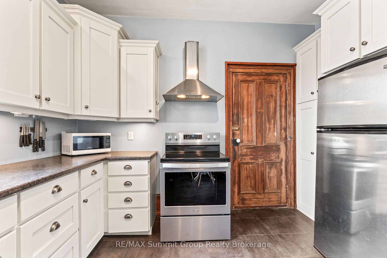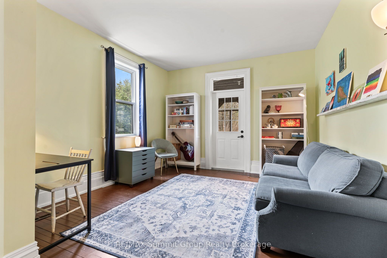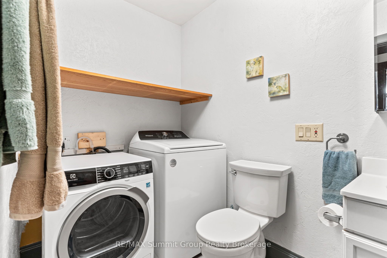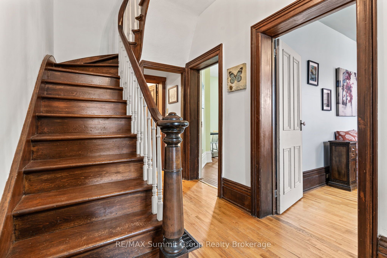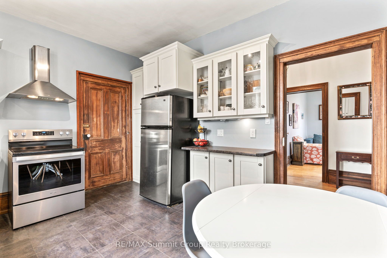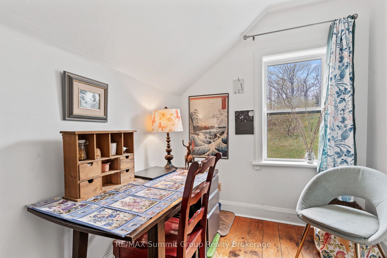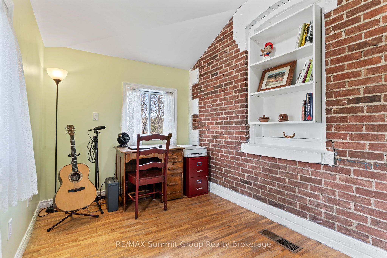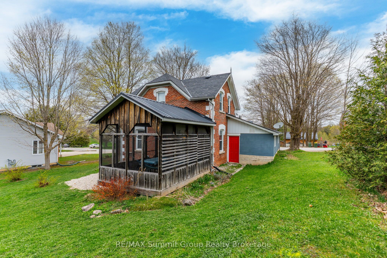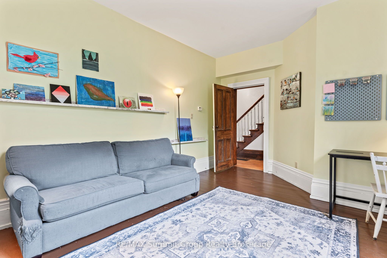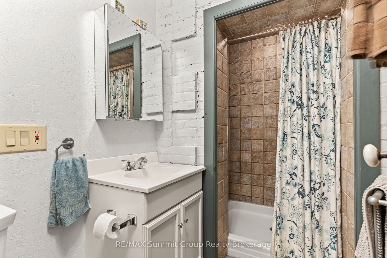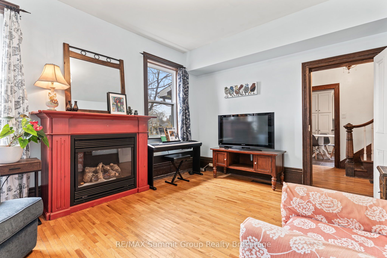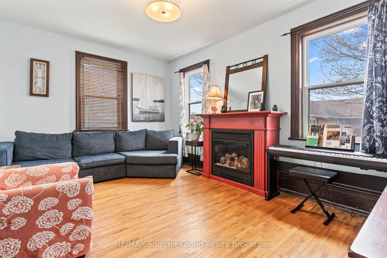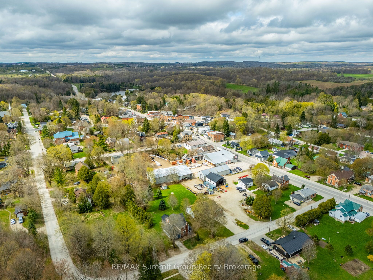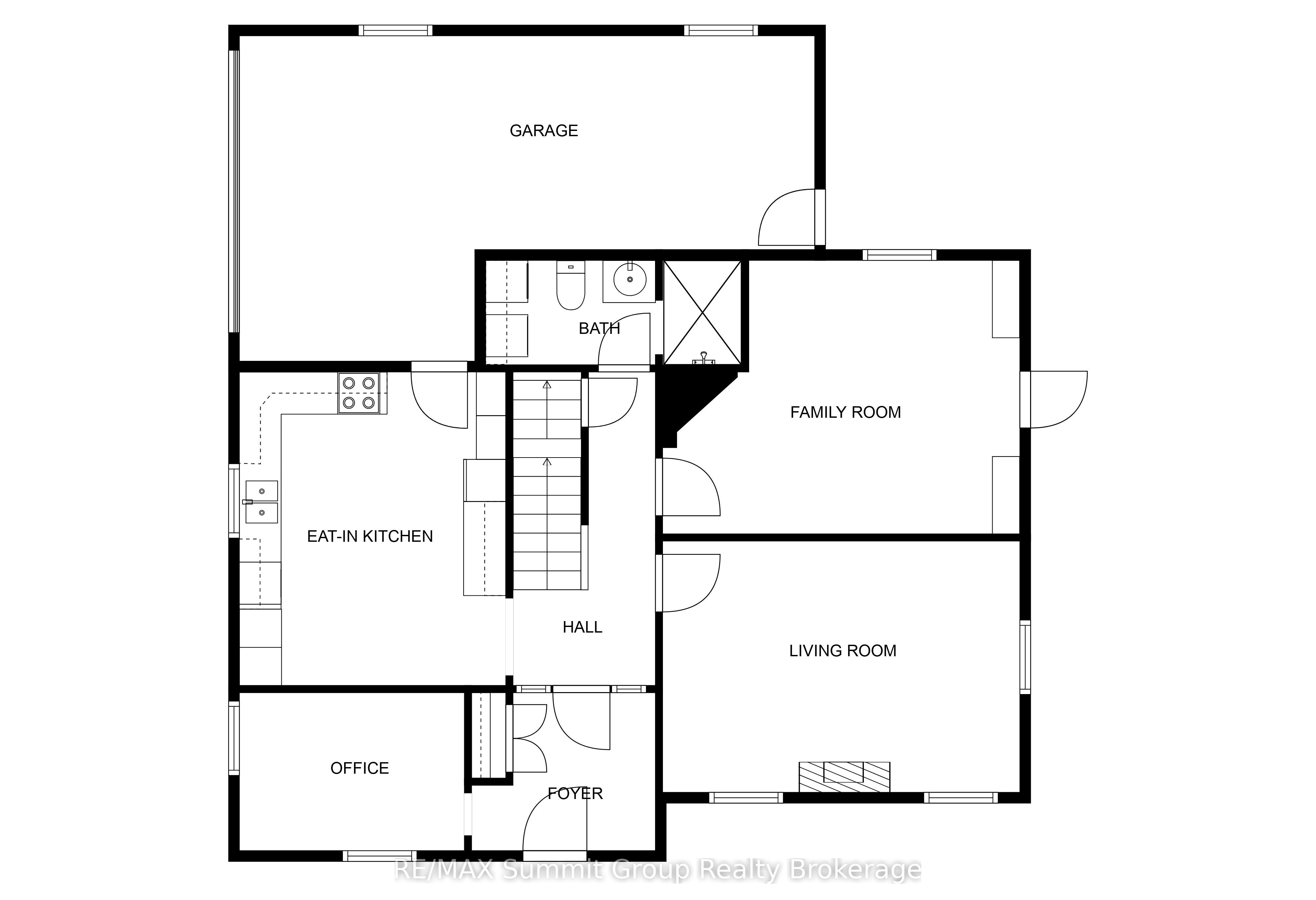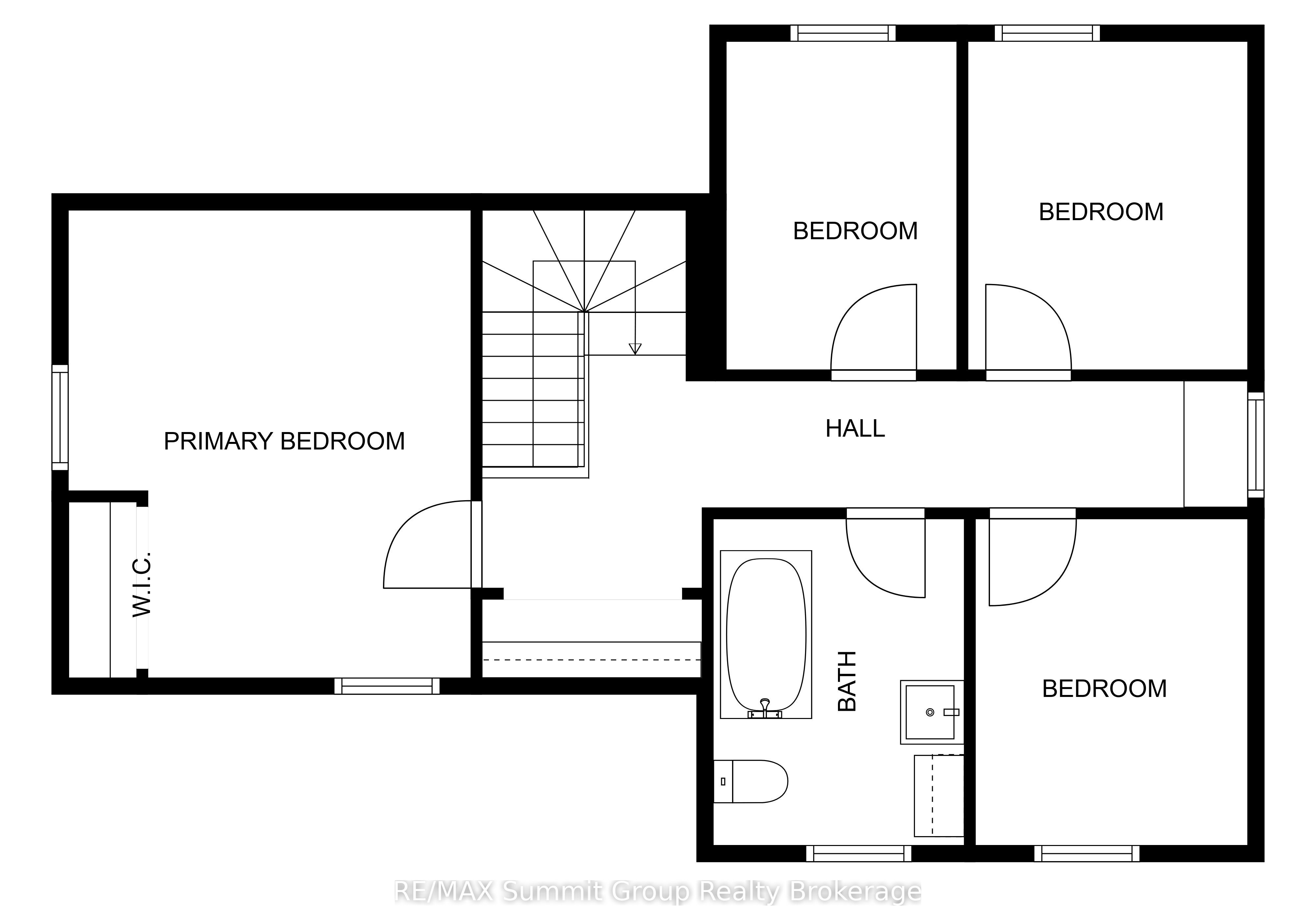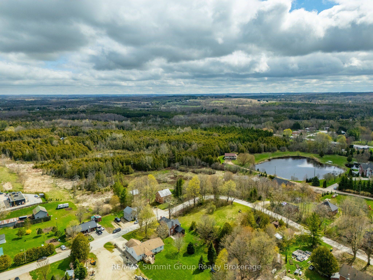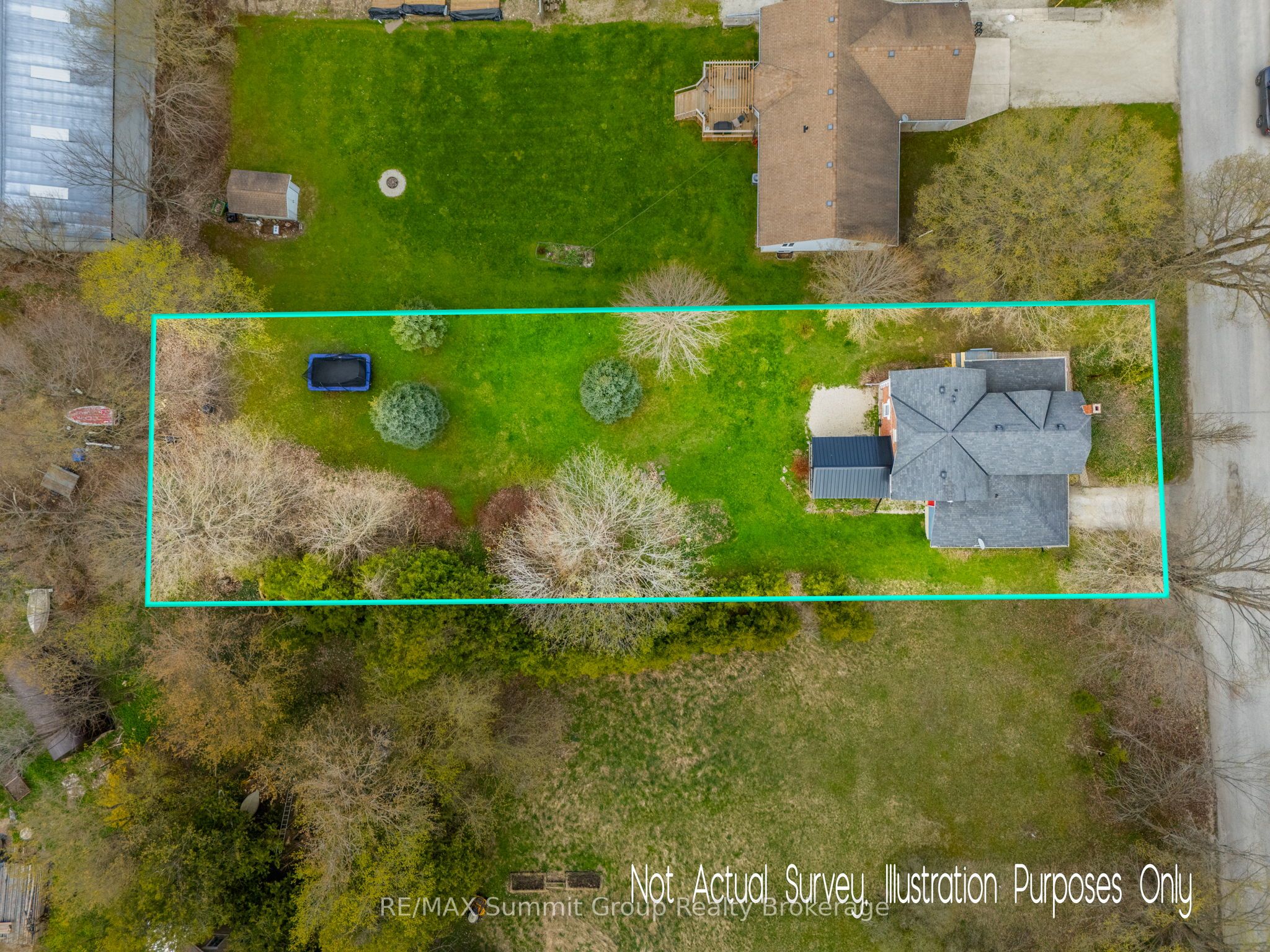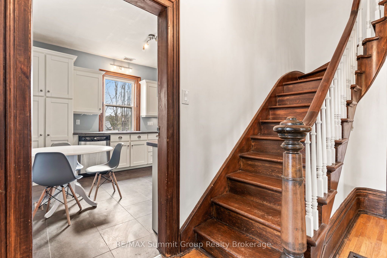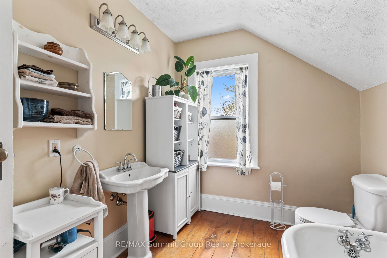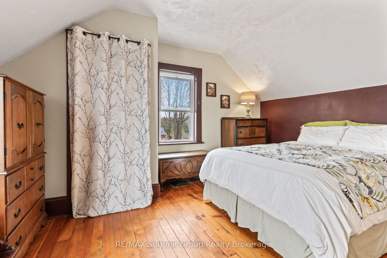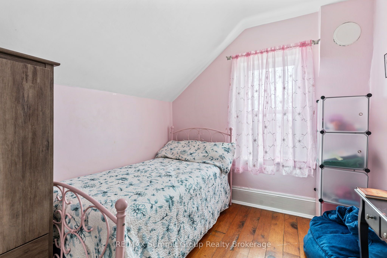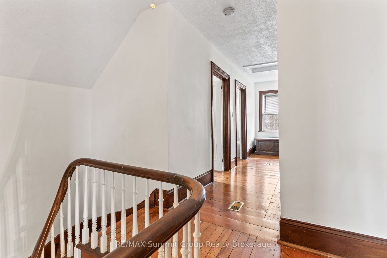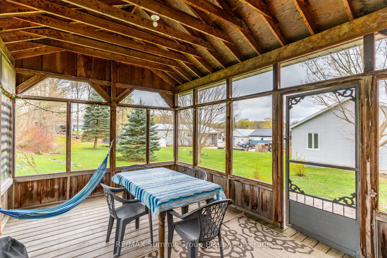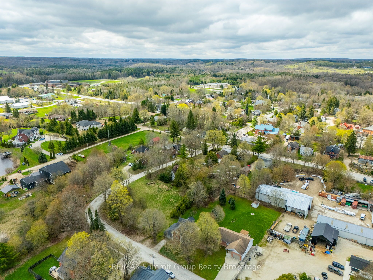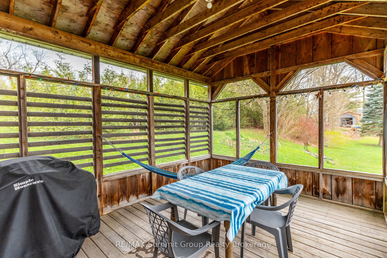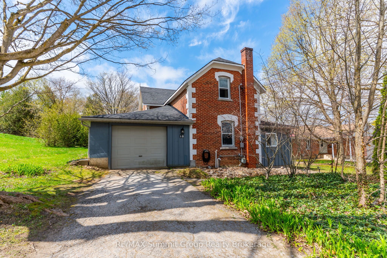
$550,000
Est. Payment
$2,101/mo*
*Based on 20% down, 4% interest, 30-year term
Listed by RE/MAX Summit Group Realty Brokerage
Detached•MLS #X12134727•New
Price comparison with similar homes in Grey Highlands
Compared to 12 similar homes
-52.0% Lower↓
Market Avg. of (12 similar homes)
$1,146,408
Note * Price comparison is based on the similar properties listed in the area and may not be accurate. Consult licences real estate agent for accurate comparison
Room Details
| Room | Features | Level |
|---|---|---|
Kitchen 4.22 × 3.53 m | Access To Garage | Main |
Living Room 4.98 × 3.56 m | Gas Fireplace | Main |
Primary Bedroom 4.34 × 3.63 m | Walk-In Closet(s) | Second |
Bedroom 2 2.87 × 2.67 m | Second | |
Bedroom 3 2.92 × 2.62 m | Second | |
Bedroom 4 2.9 × 2.13 m | Second |
Client Remarks
This charming Victorian home blends timeless character with everyday function, tucked away on a side street with a backyard that offers more room than you'd expect. Whether it's little kids, big kids, or just kids at heart, its perfect for kicking a ball around, setting up a playset, beating your partner at a game of cornhole, or just enjoying the outdoor space, this property gives you the kind of yard that's rare to find in-town. Inside, you'll find beautiful wood floors, original trim and baseboards, and wood doors that speak to the home's rich history. A brick wall and beautiful staircase anchor the front foyer, creating a welcoming first impression. Just off the entryway is a dedicated home office, perfect for someone who works from home. The space is separate enough from the main living areas to allow for quiet, focused work without interruption. The main floor offers plenty of room to spread out, with a living room featuring a gas fireplace and a separate family room, lovingly known as the playroom. Whether it's LEGO castles, play kitchens, or movie marathons, this flexible space is where imaginations take over and downtime feels like a break. And if a toy room is no longer needed, and a dining room is on your must-have list, the family room and living room offer the flexibility to be used as dining and living spaces instead. The kitchen connects directly to the attached garage for easy access, and the laundry is conveniently located on the main floor along with a full bath. Upstairs, you'll find four bedrooms and another full bath, meaning the kids don't have to share and there's space for everyone to have their own room. A forced air gas furnace was updated in 2022, offering peace of mind and better efficiency. This is the kind of home that feels like a classic and practical space with soul, ready for its next chapter.
About This Property
18 Mary Street, Grey Highlands, N0C 1E0
Home Overview
Basic Information
Walk around the neighborhood
18 Mary Street, Grey Highlands, N0C 1E0
Shally Shi
Sales Representative, Dolphin Realty Inc
English, Mandarin
Residential ResaleProperty ManagementPre Construction
Mortgage Information
Estimated Payment
$0 Principal and Interest
 Walk Score for 18 Mary Street
Walk Score for 18 Mary Street

Book a Showing
Tour this home with Shally
Frequently Asked Questions
Can't find what you're looking for? Contact our support team for more information.
See the Latest Listings by Cities
1500+ home for sale in Ontario

Looking for Your Perfect Home?
Let us help you find the perfect home that matches your lifestyle
