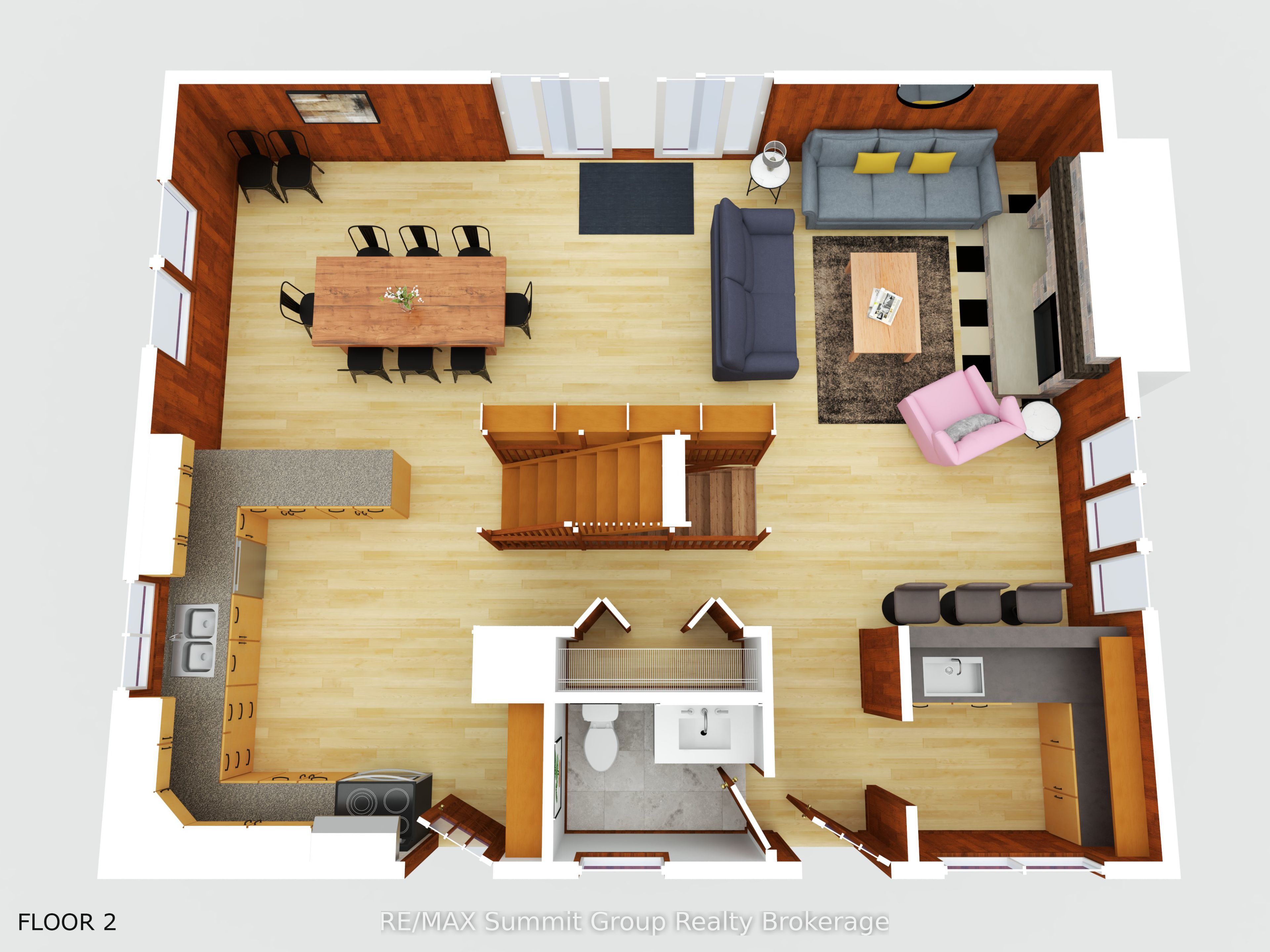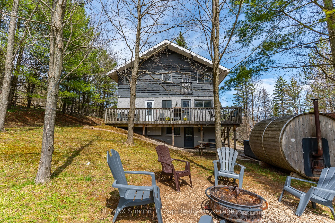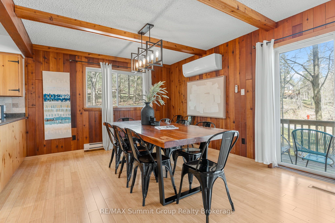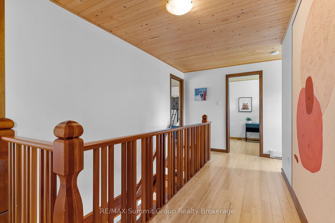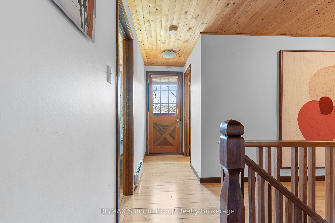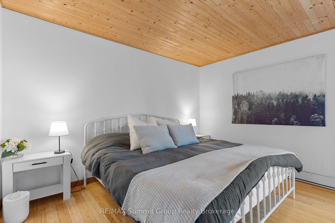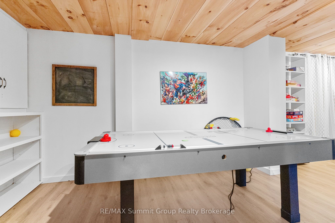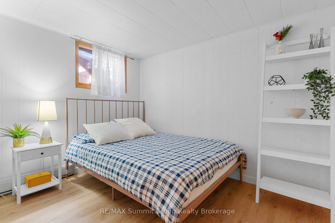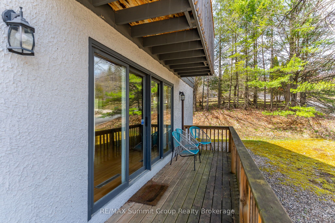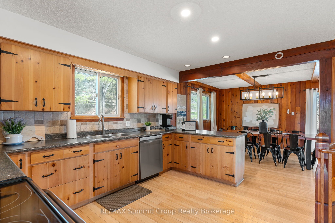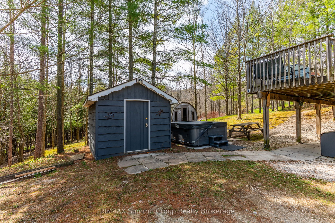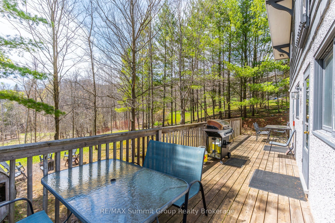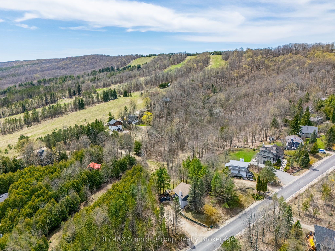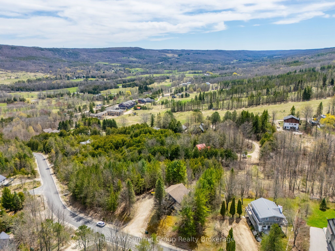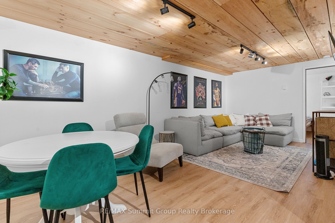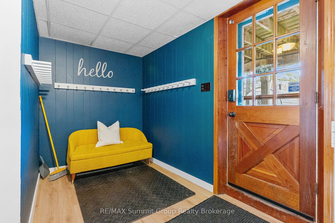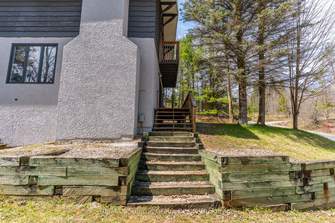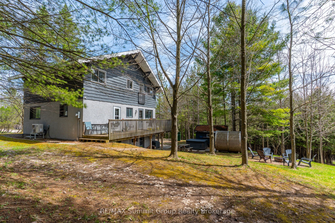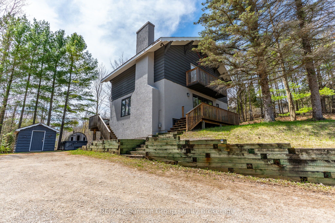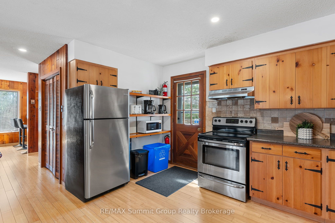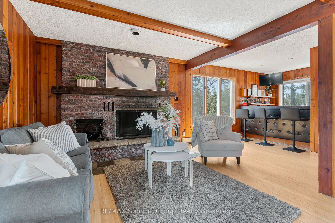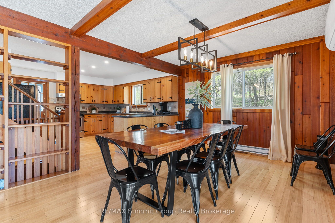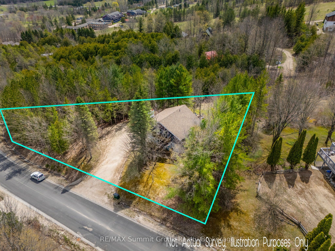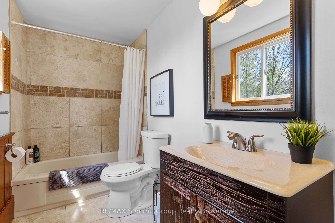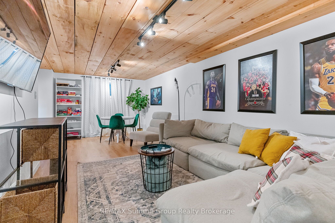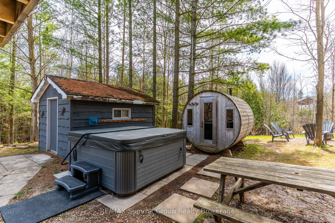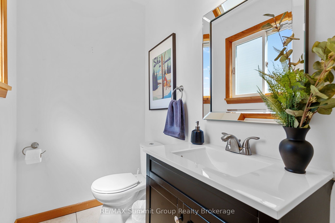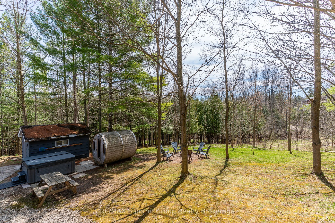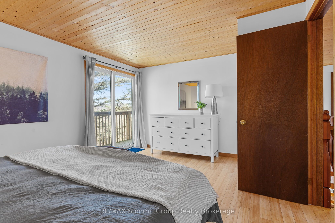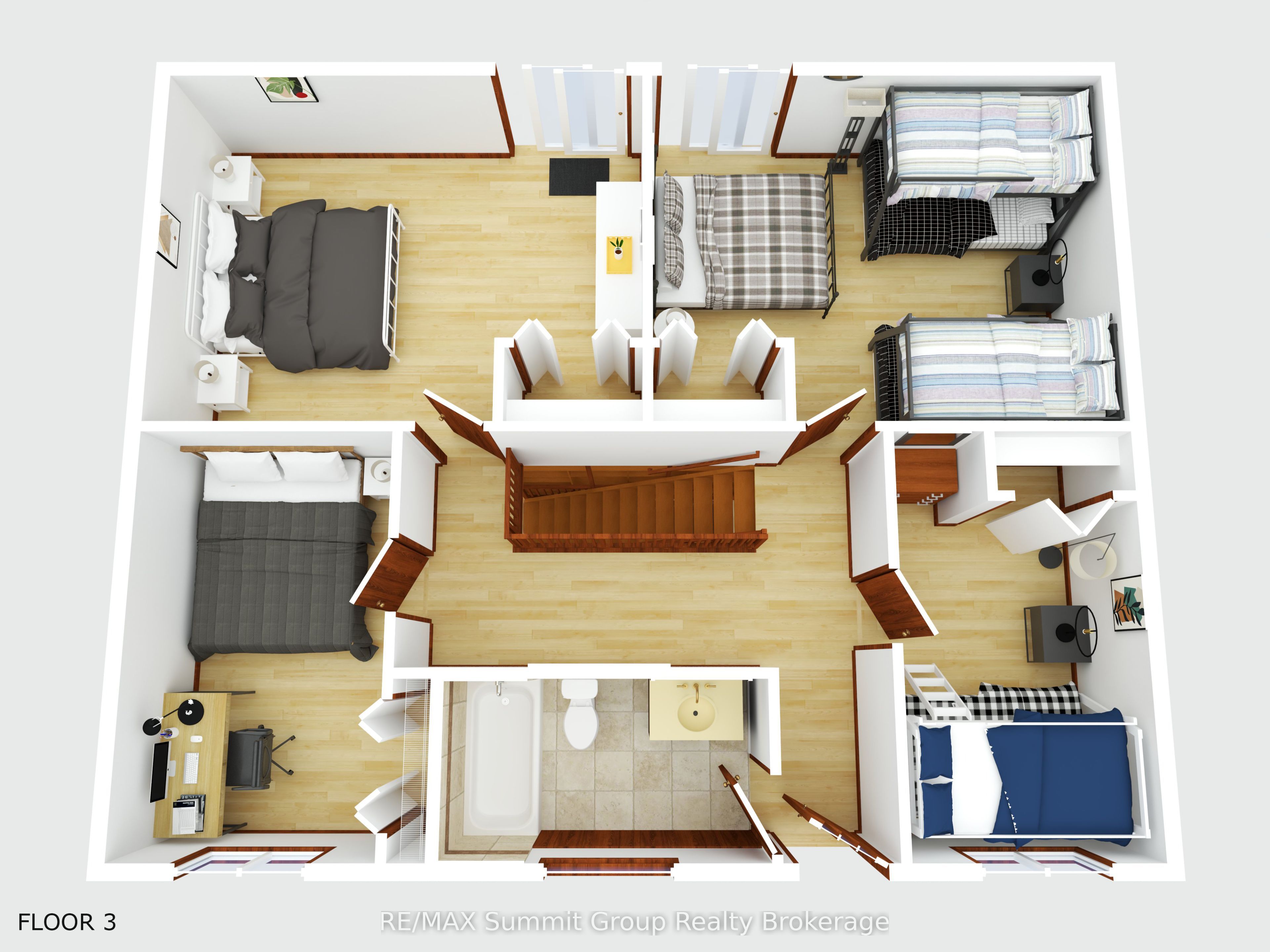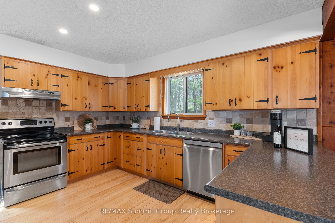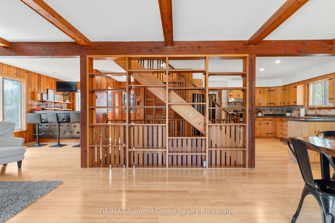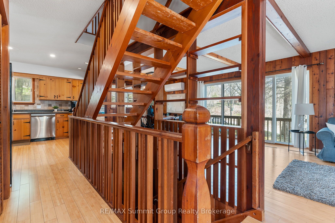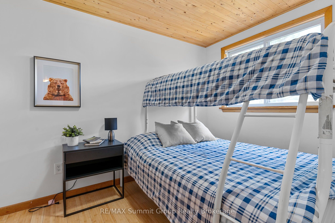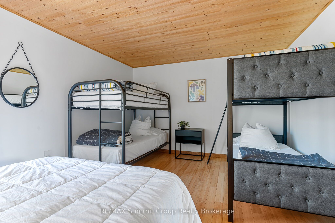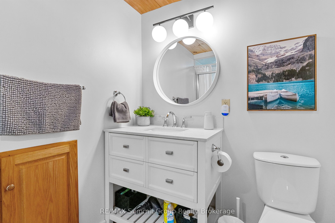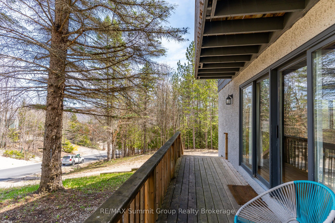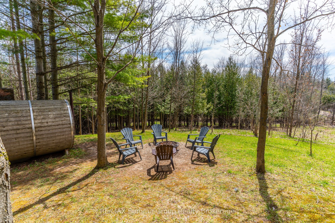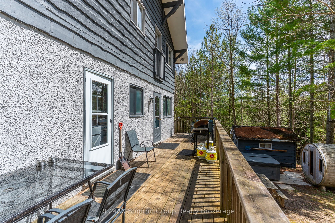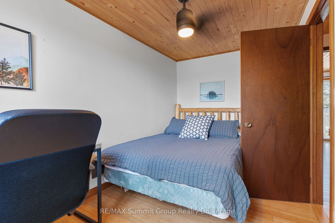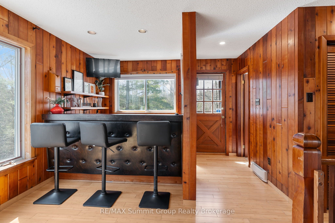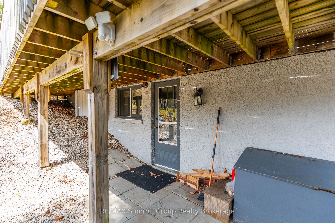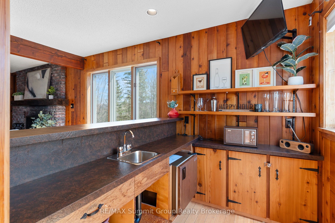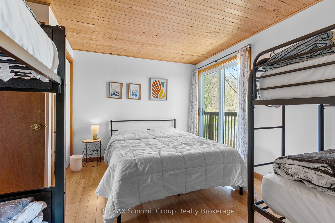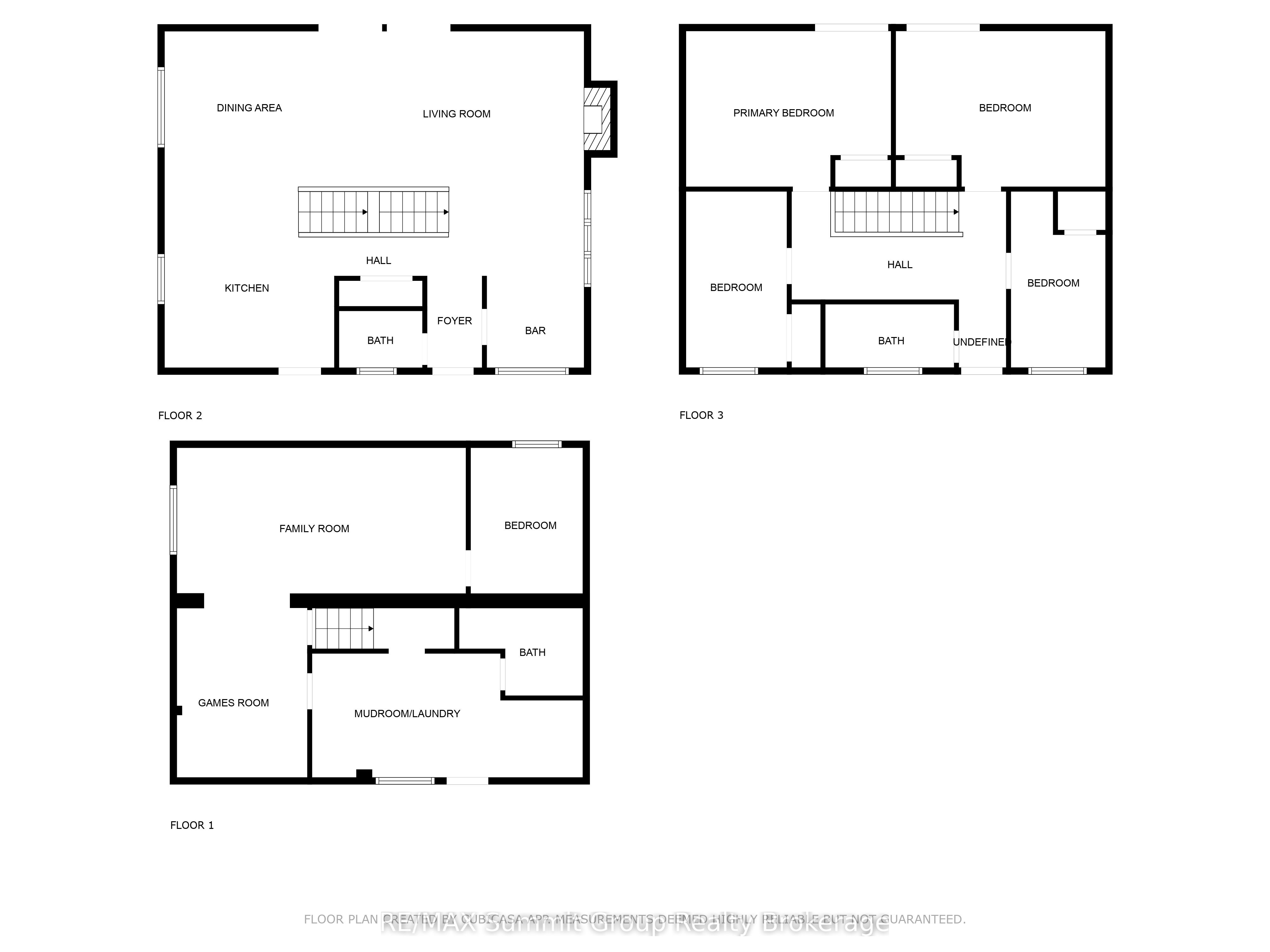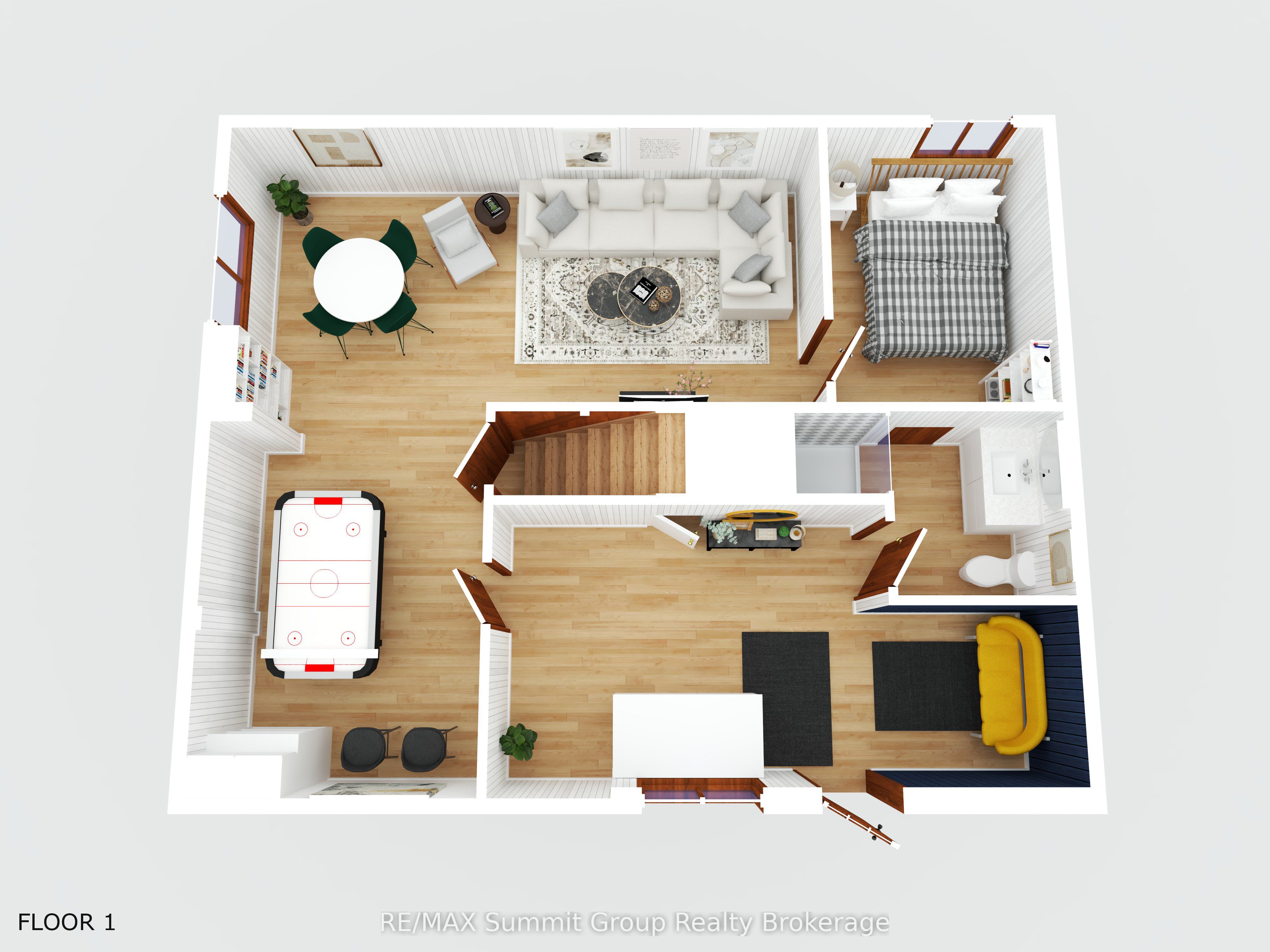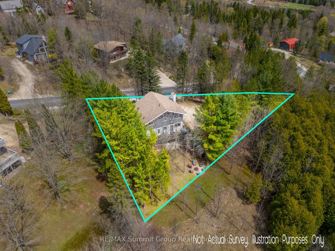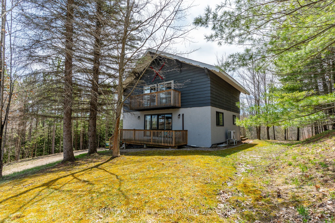
$988,000
Est. Payment
$3,773/mo*
*Based on 20% down, 4% interest, 30-year term
Listed by RE/MAX Summit Group Realty Brokerage
Detached•MLS #X12124298•New
Price comparison with similar homes in Grey Highlands
Compared to 5 similar homes
-24.4% Lower↓
Market Avg. of (5 similar homes)
$1,307,600
Note * Price comparison is based on the similar properties listed in the area and may not be accurate. Consult licences real estate agent for accurate comparison
Room Details
| Room | Features | Level |
|---|---|---|
Kitchen 4.01 × 3.76 m | Main | |
Dining Room 3.86 × 3.56 m | Main | |
Living Room 5.51 × 3.45 m | Main | |
Primary Bedroom 4.72 × 3.56 m | Second | |
Bedroom 2 4.67 × 3.56 m | Second | |
Bedroom 3 3.99 × 2.24 m | Second |
Client Remarks
Looking for a getaway that's built for more than just weekends? This 5-bedroom, 2.5-bath chalet near Kimberley is your basecamp for ski days, summer nights, and every kind of memory-making in between. With three finished levels, there's space for everyone to unwind, hang out, and feel at home. The walkout lower level is perfect for après-ski vibes. Drop your gear in the generous mudroom, relax in the family room or games area, and give guests or teenagers their own zone with a fifth bedroom and full 3-piece bath. On the main floor, the open-concept kitchen, living, and dining areas are framed by big windows and sliding doors that lead to front and back decks, ideal for indoor/outdoor living. A wet bar and 2-piece bath make hosting a breeze, whether it's casual drinks with friends or a full house over the holidays. Upstairs, you'll find four more bedrooms and a full bath, including two that walk out to a private upper deck, a quiet spot for morning coffee or a nightcap under the stars. Outside, it just keeps getting better: a hot tub, wood-fired sauna, and a fire pit tucked among the trees create a year-round retreat. Whether you're moving in full-time, escaping for weekends, or offering it as a short-term rental (STA licensed, buyer to reapply), this place is turnkey and ready for whatever you've got planned. Close to the village of Kimberley and just a short drive to Thornbury and Meaford, you'll have great dining, coffee, and charm at your fingertips, trails, slopes, and the kind of scenery that never gets old.
About This Property
144 Talisman Boulevard, Grey Highlands, N0C 1G0
Home Overview
Basic Information
Walk around the neighborhood
144 Talisman Boulevard, Grey Highlands, N0C 1G0
Shally Shi
Sales Representative, Dolphin Realty Inc
English, Mandarin
Residential ResaleProperty ManagementPre Construction
Mortgage Information
Estimated Payment
$0 Principal and Interest
 Walk Score for 144 Talisman Boulevard
Walk Score for 144 Talisman Boulevard

Book a Showing
Tour this home with Shally
Frequently Asked Questions
Can't find what you're looking for? Contact our support team for more information.
See the Latest Listings by Cities
1500+ home for sale in Ontario

Looking for Your Perfect Home?
Let us help you find the perfect home that matches your lifestyle
