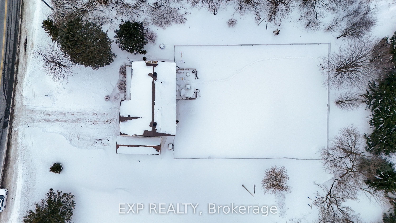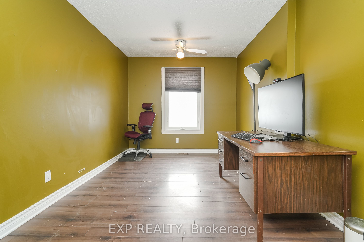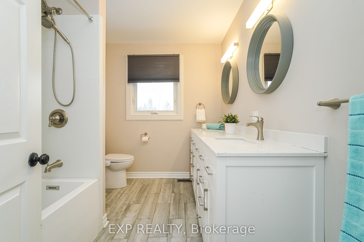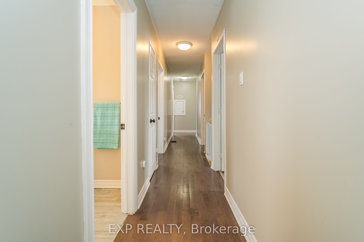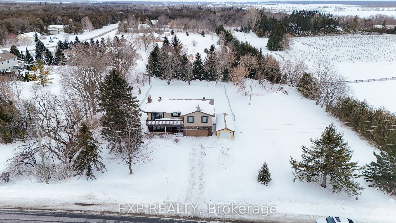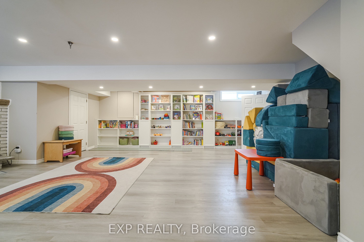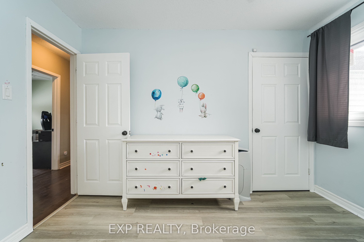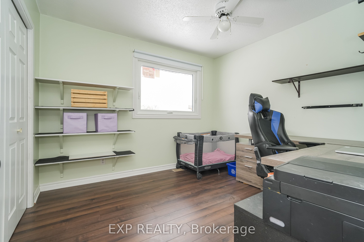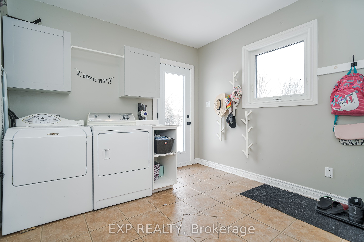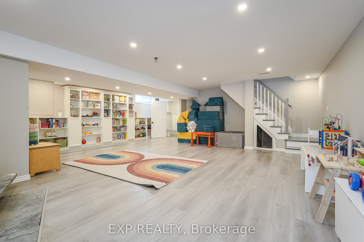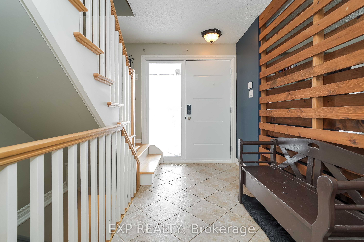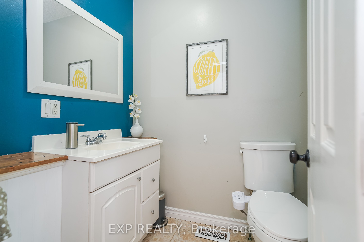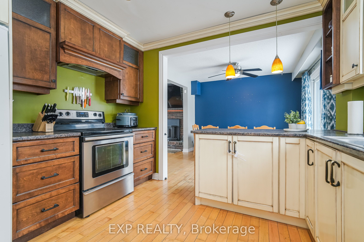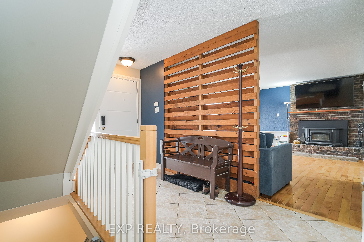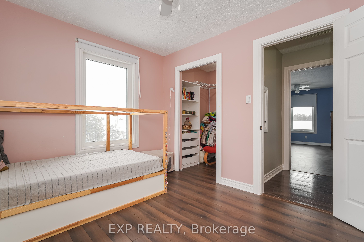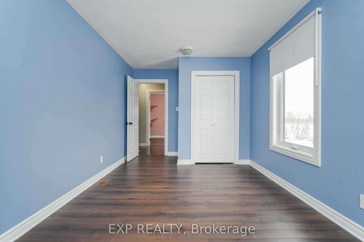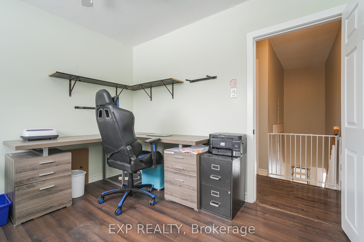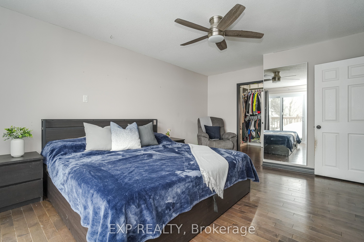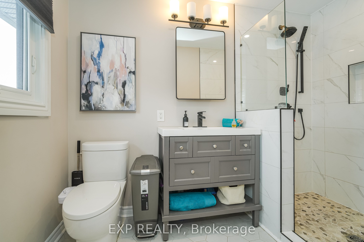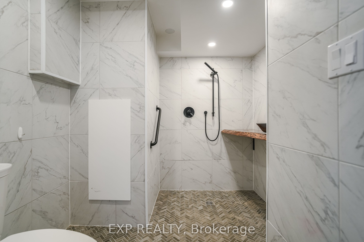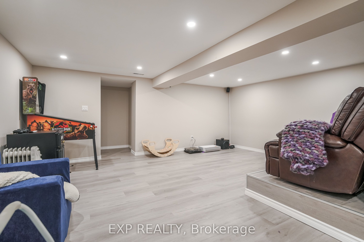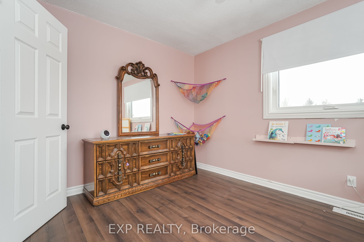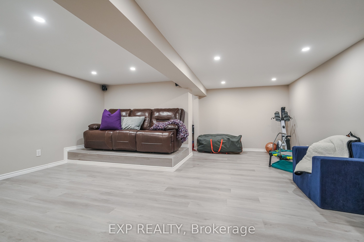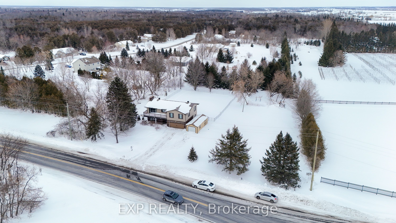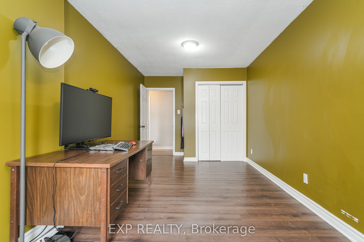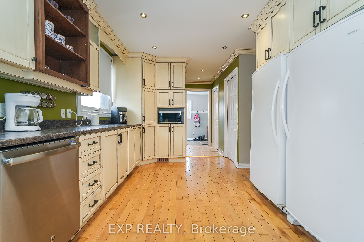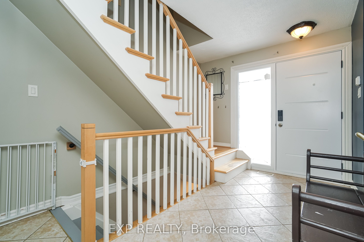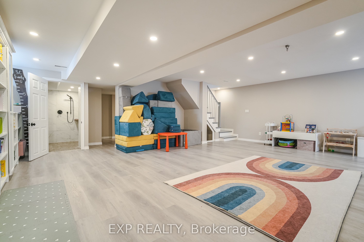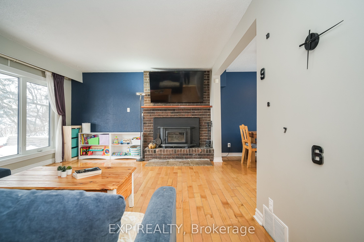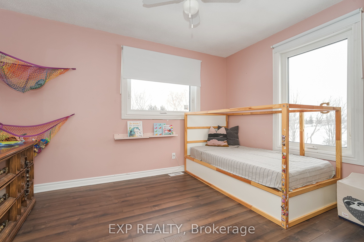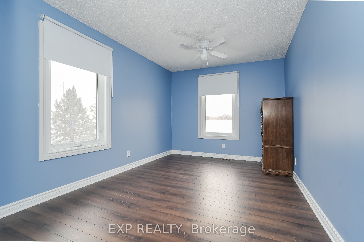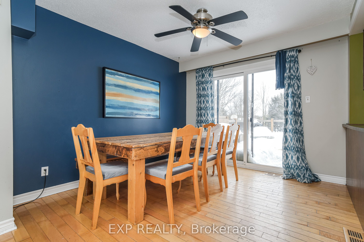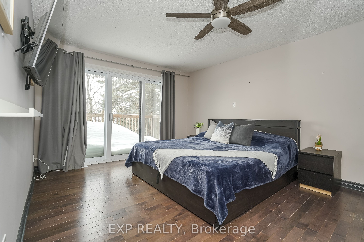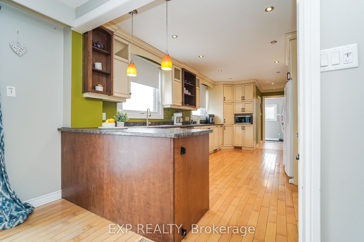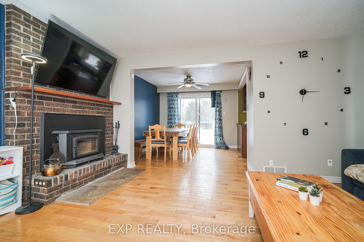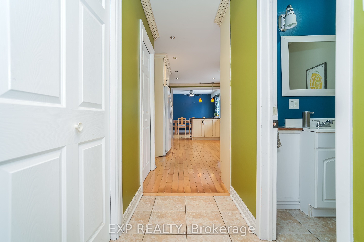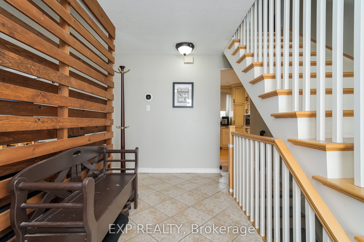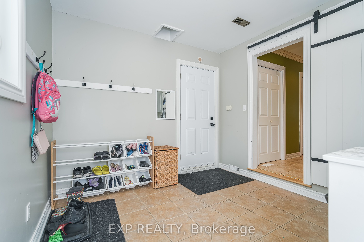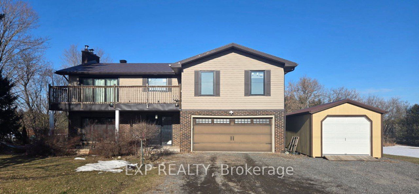
$714,999
Est. Payment
$2,731/mo*
*Based on 20% down, 4% interest, 30-year term
Listed by EXP REALTY
Other•MLS #X12029852•New
Room Details
| Room | Features | Level |
|---|---|---|
Living Room 5.18 × 4.11 m | Main | |
Dining Room 3.5 × 3.12 m | Main | |
Kitchen 5.48 × 3.42 m | Main | |
Primary Bedroom 5.48 × 3.65 m | Second | |
Bedroom 4.87 × 2.89 m | Second | |
Bedroom 4.01 × 2.94 m | Second |
Client Remarks
Welcome to 4441 Stagecoach Road, a meticulously updated 6-bedroom, 3.5-bathroom home on a peaceful 1-acre lot in Reids Mills, Ontario. Completely move-in ready, this property offers modern upgrades, energy efficiency, and luxurious comfort without the hassle of renovations. A durable 50-year steel shingle roof installed in 2020 provides long-term protection, while triple-pane windows and new doors throughout enhance comfort and efficiency. Fully renovated bathrooms feature high-end finishes, and the newly finished basement adds valuable additional living space, ideal for a home theater, gym, or playroom. A new electrical panel, owned hot water tank, GenerLink transfer switch, EV charger, and included Starlink internet hardware ensure reliability, backup power capability, and high-speed connectivity, perfect for remote work or streaming. Inside, the bright and spacious layout is designed for both comfort and functionality. Large windows allow ample natural light, creating an inviting atmosphere throughout. Generous bedrooms, including a luxurious master suite, provide plenty of space for family living. The open-concept main floor is stylish and practical, offering seamless flow between living areas. The outdoor space is equally impressive, featuring a fully fenced backyard that provides privacy and security, making it ideal for children, pets, or entertaining guests. The expansive yard offers room for gardening, outdoor activities, or simply enjoying peaceful surroundings. An attached 2-car garage and a detached 1-car garage provide abundant storage and workspace, perfect for hobbyists or additional vehicles. Ideally located just 10 minutes from Kemptville and 30 minutes from anywhere in Ottawa, this home blends the tranquility of country living with easy access to city conveniences. With all major upgrades completed, this property is truly turn-key, allowing you to move in and immediately enjoy. Don't miss this exceptional opportunity schedule your viewing today!
About This Property
4441 STAGECOACH Road, Greely Metcalfe Osgoode Vernon And Area, K0A 2W0
Home Overview
Basic Information
Walk around the neighborhood
4441 STAGECOACH Road, Greely Metcalfe Osgoode Vernon And Area, K0A 2W0
Shally Shi
Sales Representative, Dolphin Realty Inc
English, Mandarin
Residential ResaleProperty ManagementPre Construction
Mortgage Information
Estimated Payment
$0 Principal and Interest
 Walk Score for 4441 STAGECOACH Road
Walk Score for 4441 STAGECOACH Road

Book a Showing
Tour this home with Shally
Frequently Asked Questions
Can't find what you're looking for? Contact our support team for more information.
See the Latest Listings by Cities
1500+ home for sale in Ontario

Looking for Your Perfect Home?
Let us help you find the perfect home that matches your lifestyle
