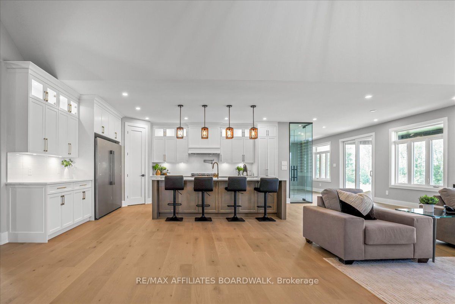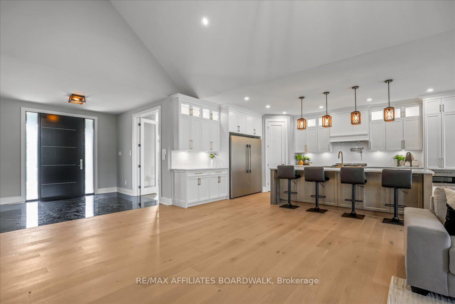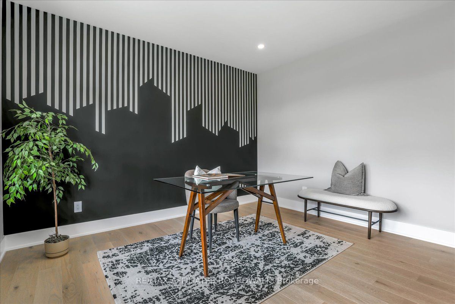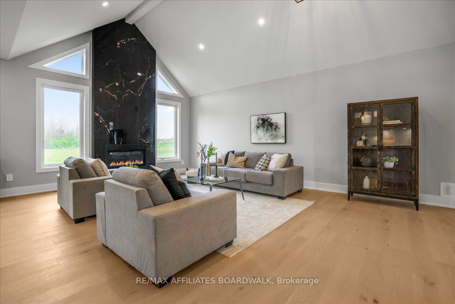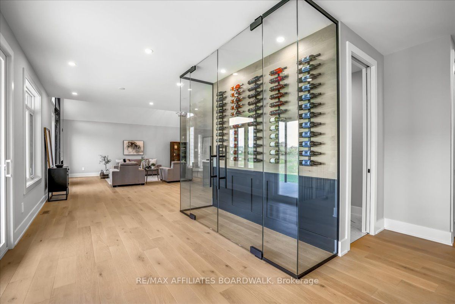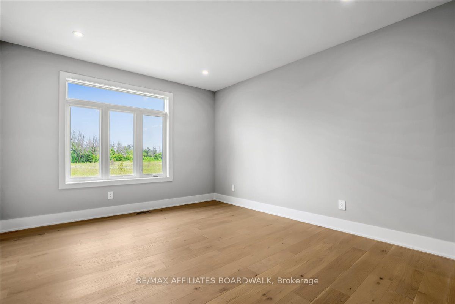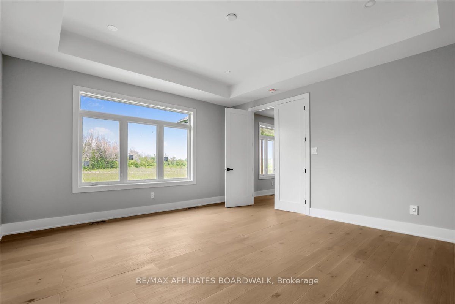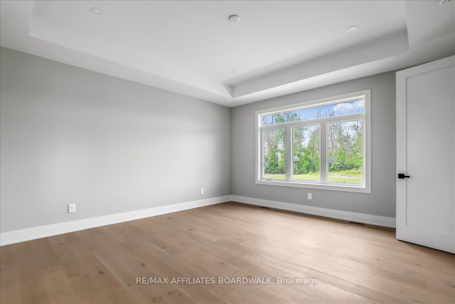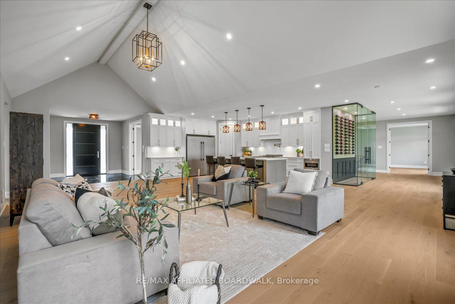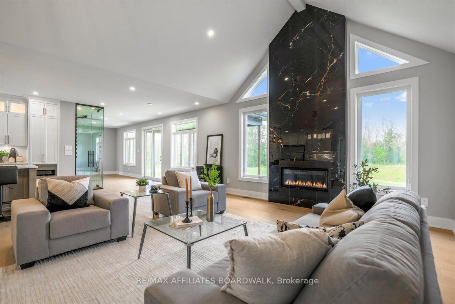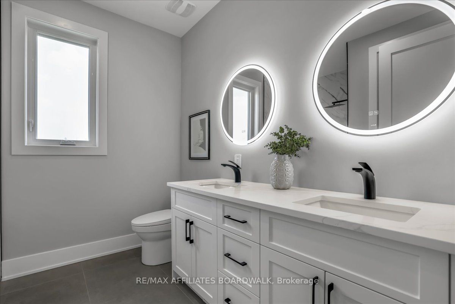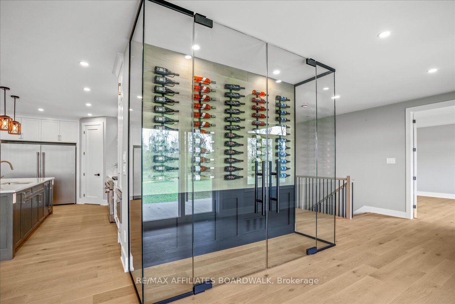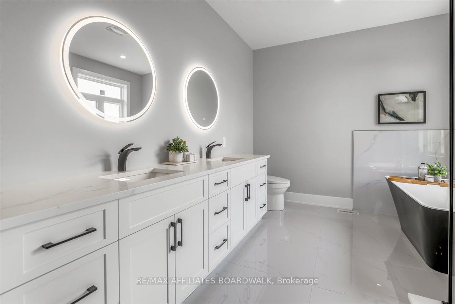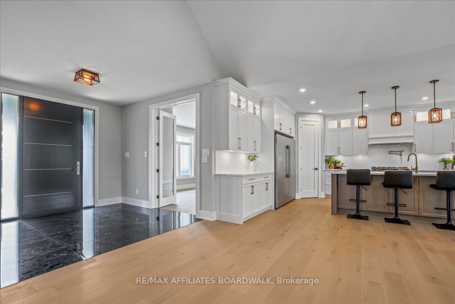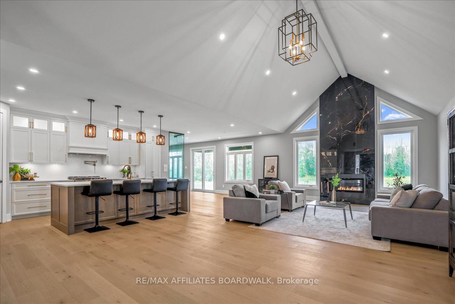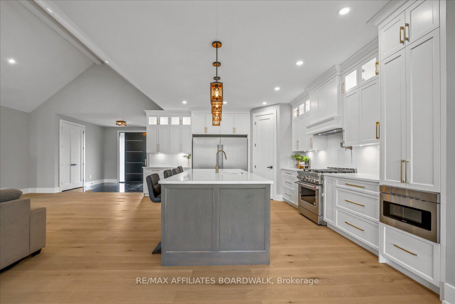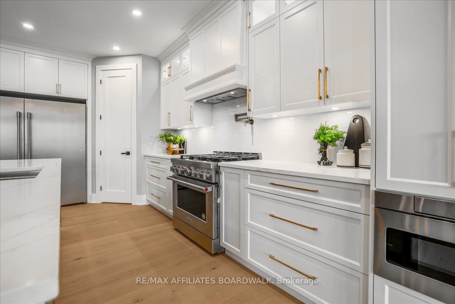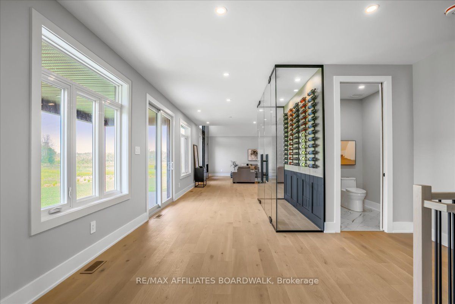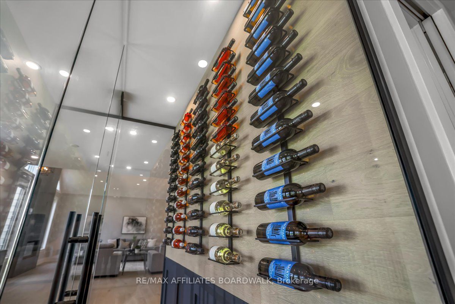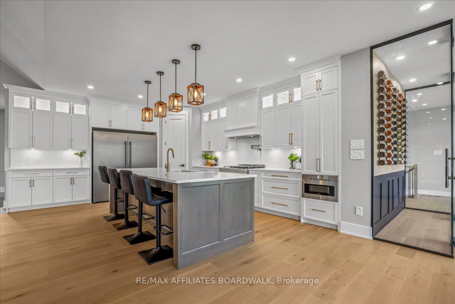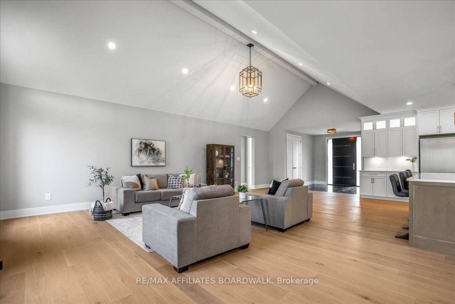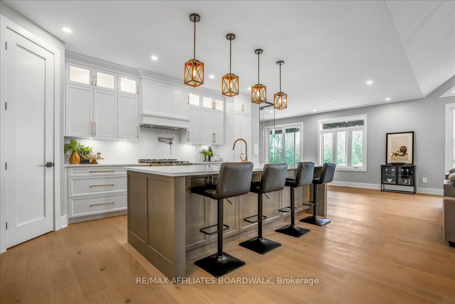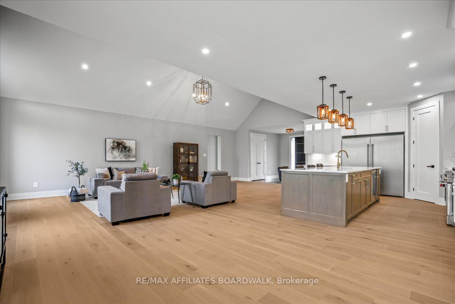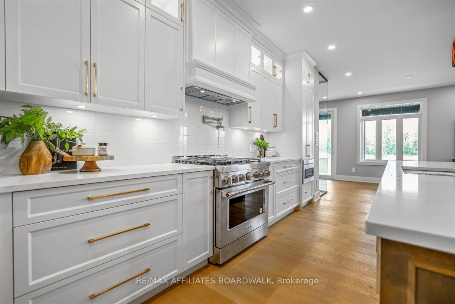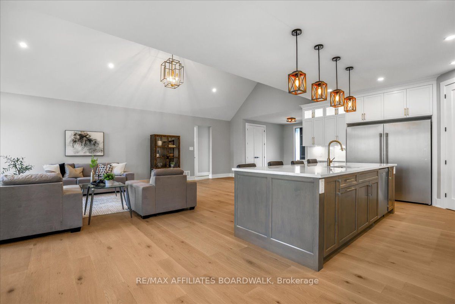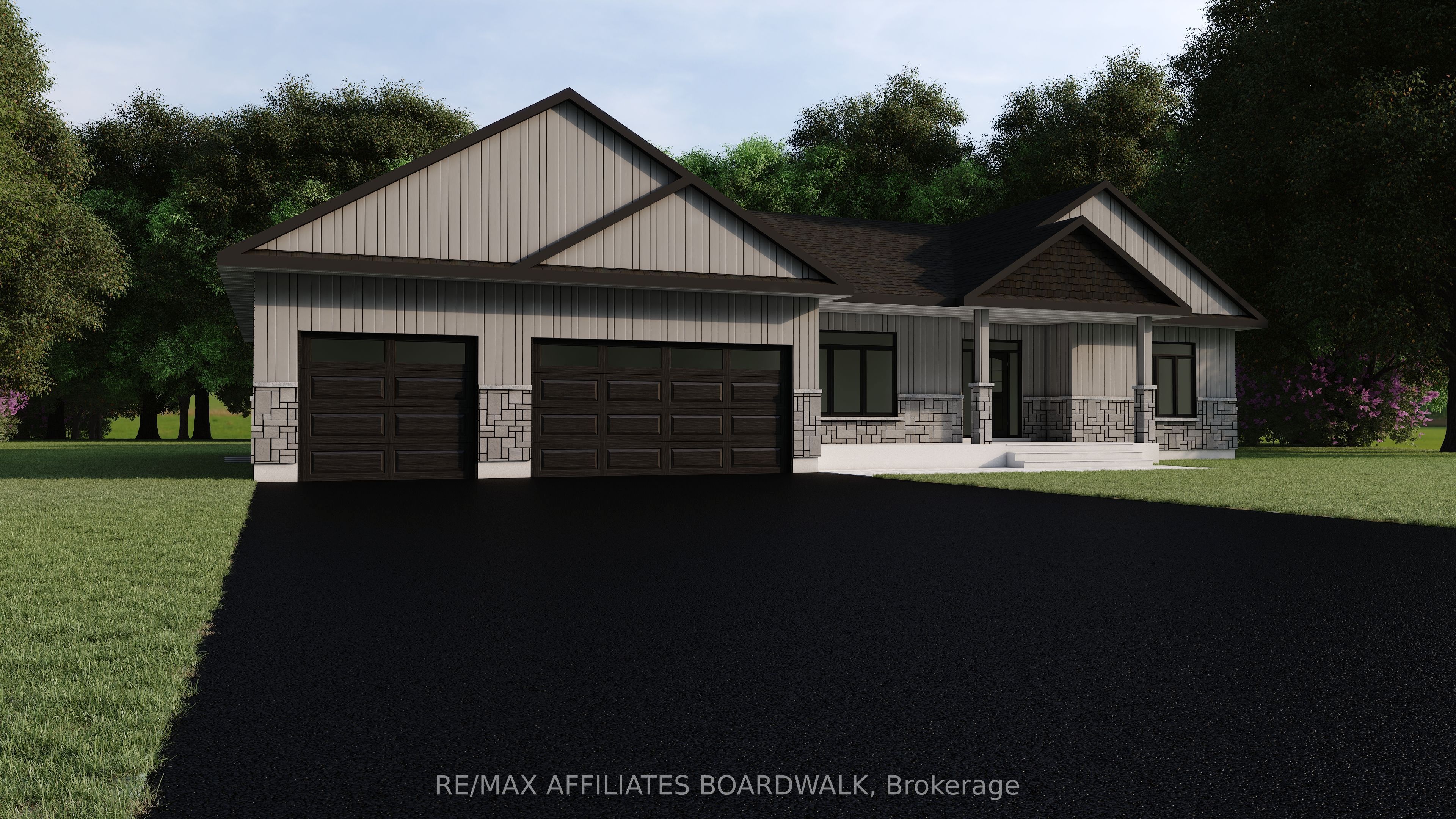
$1,390,000
Est. Payment
$5,309/mo*
*Based on 20% down, 4% interest, 30-year term
Listed by RE/MAX AFFILIATES BOARDWALK
Detached•MLS #X11966046•New
Room Details
| Room | Features | Level |
|---|---|---|
Kitchen 5.48 × 4.08 m | Modern KitchenQuartz Counter | Main |
Living Room 9.16 × 4.64 m | Vaulted Ceiling(s)Floor/Ceil Fireplace | Main |
Dining Room 2.59 × 3.04 m | Main | |
Primary Bedroom 4.67 × 5.05 m | Large Window | Main |
Bedroom 3.9 × 4.39 m | Main | |
Bedroom 3.9 × 4.39 m | Main |
Client Remarks
BRAND NEW CUSTOM HOME - NEVER LIVED IN, MOVE-IN READY THIS JUNE! This is your chance to own a brand-new, fully customized home that will be ready for you to move in by June! Enter now to personalize your finishes and make it your dream home! Built by Tarion certified homebuilders, this show-stopping property is the final home available from Zanmar Homes in Phase 1, offering over 3,000 sq. ft. of luxurious, modern living space. The living room features breathtaking cathedral ceilings and a custom 24x48 tile fireplace, creating a stunning focal point as soon as you step through the front door. The chef's kitchen is a true masterpiece, with quartz countertops, modern hardware, a 60" Frigidaire refrigerator/freezer, and a 36" KitchenAid gas range. The main floor boasts three generously sized bedrooms, with the option to convert the office into a fourth bedroom. The primary bedroom is thoughtfully located on the opposite wing of the home for added privacy from bedrooms 2 and 3. Additional features include 9-foot ceilings, engineered hardwood flooring, solid core doors, and pot lights throughout. For even more living space, opt to finish the basement for an additional cost! Enjoy absolute privacy with NO rear neighbours. A full list of upgrades is available upon request. *Interior photos and video are from a previous build of the exact same model.
About This Property
436 Ginger Crescent, Greely Metcalfe Osgoode Vernon And Area, K0A 2P0
Home Overview
Basic Information
Walk around the neighborhood
436 Ginger Crescent, Greely Metcalfe Osgoode Vernon And Area, K0A 2P0
Shally Shi
Sales Representative, Dolphin Realty Inc
English, Mandarin
Residential ResaleProperty ManagementPre Construction
Mortgage Information
Estimated Payment
$0 Principal and Interest
 Walk Score for 436 Ginger Crescent
Walk Score for 436 Ginger Crescent

Book a Showing
Tour this home with Shally
Frequently Asked Questions
Can't find what you're looking for? Contact our support team for more information.
See the Latest Listings by Cities
1500+ home for sale in Ontario

Looking for Your Perfect Home?
Let us help you find the perfect home that matches your lifestyle

