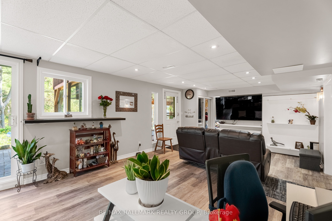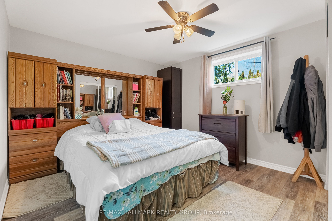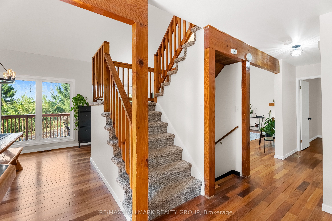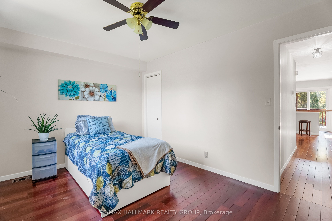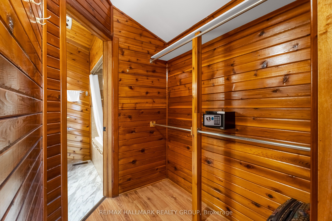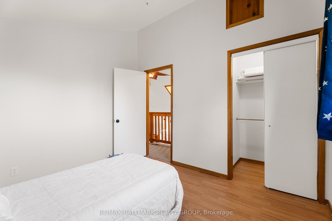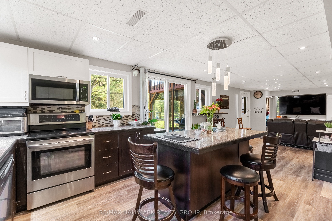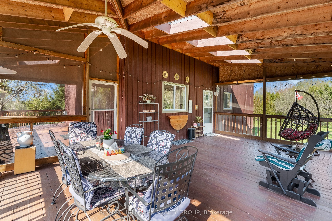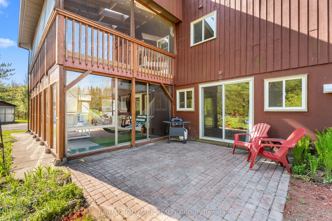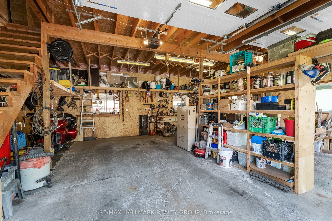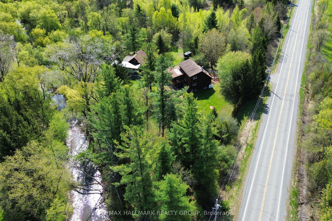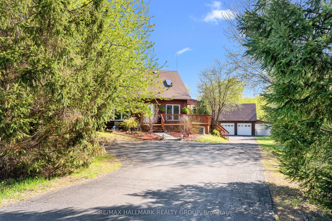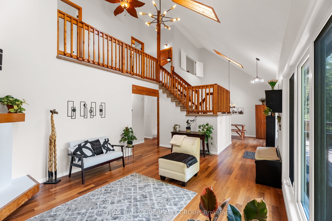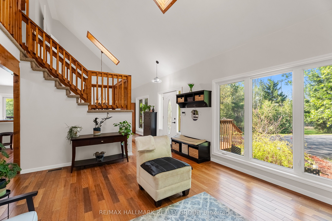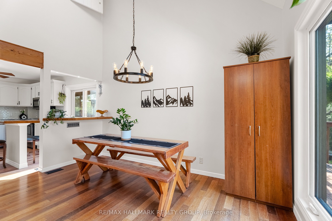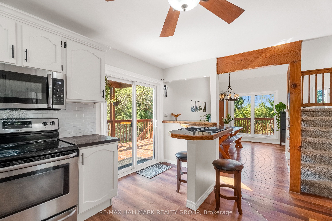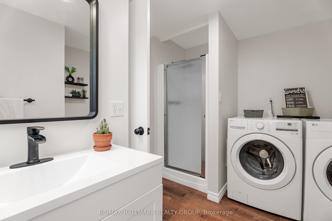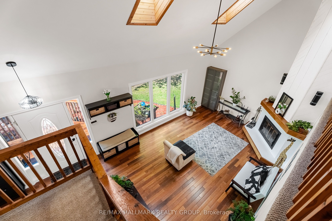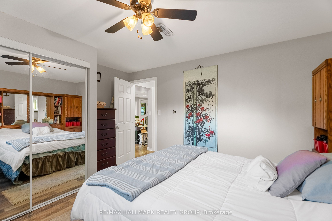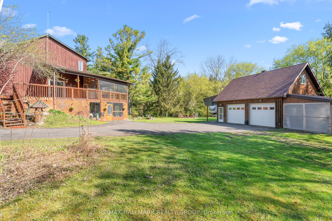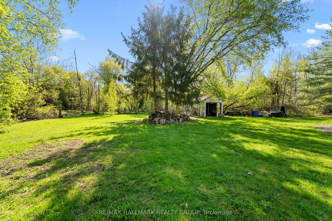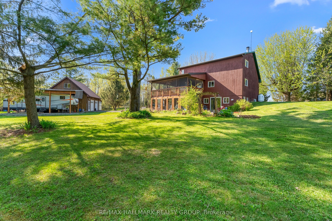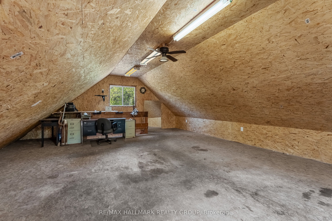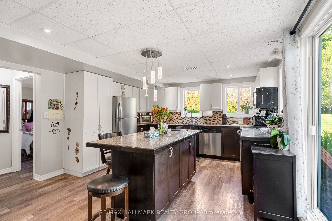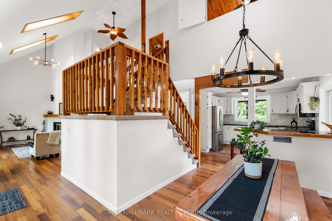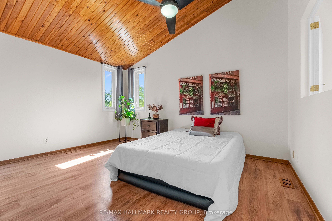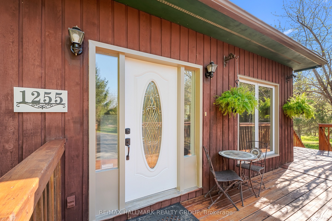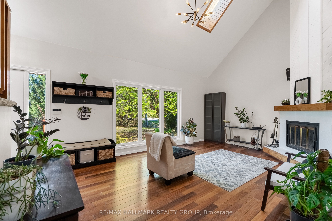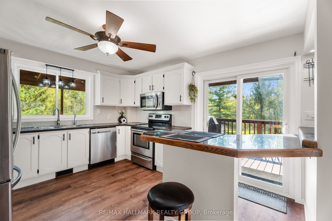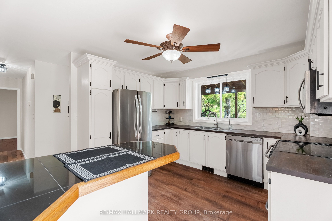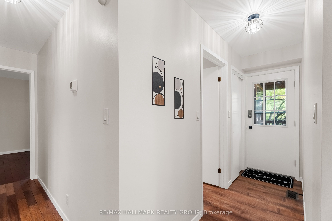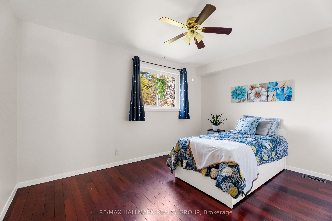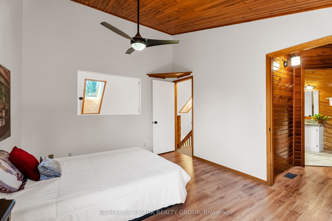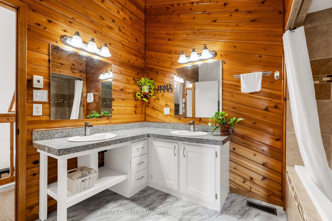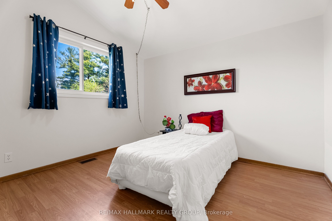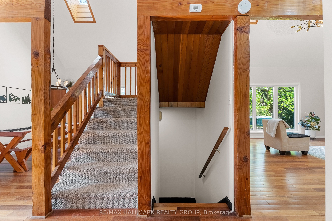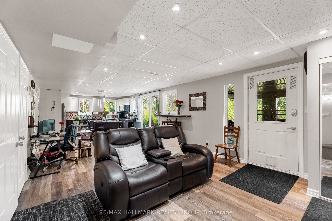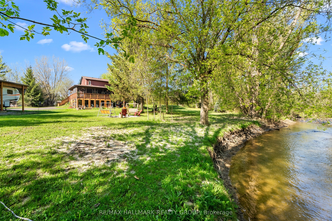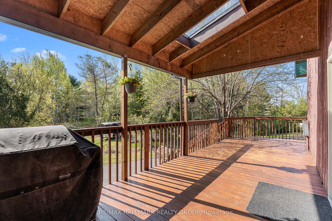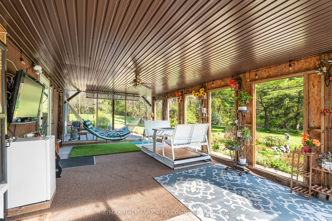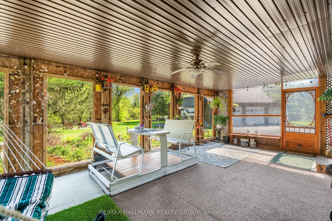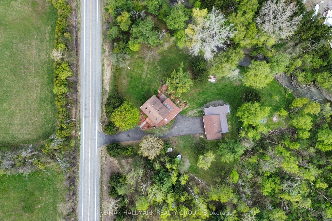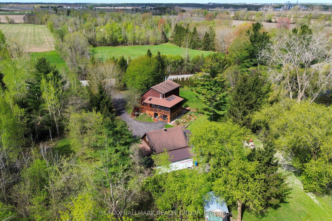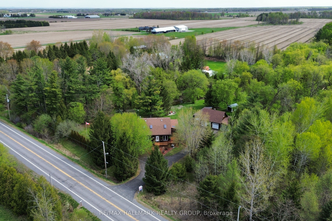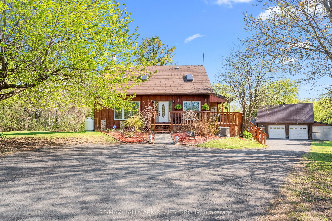
$799,900
Est. Payment
$3,055/mo*
*Based on 20% down, 4% interest, 30-year term
Listed by RE/MAX HALLMARK REALTY GROUP
Detached•MLS #X12147686•New
Room Details
| Room | Features | Level |
|---|---|---|
Living Room 5.8 × 4.04 m | Vaulted Ceiling(s)FireplaceSkylight | Main |
Dining Room 4.04 × 2.57 m | Vaulted Ceiling(s)Skylight | Main |
Kitchen 4.04 × 3.6 m | W/O To DeckStainless Steel ApplCeiling Fan(s) | Main |
Bedroom 4.02 × 2.96 m | Main | |
Bedroom 4.05 × 3.39 m | Vaulted Ceiling(s)Walk-In Closet(s) | Second |
Bedroom 3.37 × 3 m | Second |
Client Remarks
ONE OF A KIND! Country Home with RIVERFRONT and an IN-LAW Suite! An absolute stunning property situated on 1.59 Acres with a Walk-Out Basement and 2 Car Garage + RV Covered Port. 4 Bedrooms, 3 Full Bathrooms and 2 Kitchens, this home is perfect for a multi generation home under 1 Roof! Gorgeous curb appeal with spacious asphalt driveway, gardens, mature trees and a wrap around deck. As you enter this masterpiece, you will be presented with soaring cathedral ceilings, bright skylights throughout the main floor and an airy open feel! Hardwood throughout the main level featuring a formal dining area and a living room with a wood fireplace ready for your 12 Ft.+ tall Christmas Tree! Kitchen offers 4 Stainless Steel Appliances, tiled backsplash, sit up bar and patio door to the deck. 1 Bedroom on the main floor with a Full Bathroom, that includes a convenient Washer/Dryer. Open banisters lead upstairs and overlooks the main floor! 2 Large Bedrooms with vaulted pine ceilings, a Walk-In-Closet off the primary Bedroom and a cheater door to the Full Bathroom. A huge Screened in deck with skylights, which overlooks the property with Views of the North Castor River. The LOWER In-Law-Suite offers a walkout space making it feel bright and open! A full Kitchen with an island, 4 Stainless Steel Appliances, Pot Lights, and tons of windows! A Full Bedroom and Full Bathroom with Laundry completes the independent living space. Patio doors to an interlock pad perfect for a BBQ, plus a Screened in and Covered patio area! The Detached 2 Car garage includes concrete floors, automatic doors, electric heater, RV Port that can house a 35 Ft. RV or Boat, ample exterior storage and a HUGE Insulated 2nd Floor space perfect for an Office or Storage! The Tranquil backyard features a Fire Pit, Storage Shed, and Nature at its finest. Located close to Greely, Findlay Creek, Shopping, Recreation, Golf Courses and TONS OF NATURE! You don't want to miss this Opportunity! BOOK YOUR SHOWING TODAY!
About This Property
1255 8th Line Road, Greely Metcalfe Osgoode Vernon And Area, K0A 1V0
Home Overview
Basic Information
Walk around the neighborhood
1255 8th Line Road, Greely Metcalfe Osgoode Vernon And Area, K0A 1V0
Shally Shi
Sales Representative, Dolphin Realty Inc
English, Mandarin
Residential ResaleProperty ManagementPre Construction
Mortgage Information
Estimated Payment
$0 Principal and Interest
 Walk Score for 1255 8th Line Road
Walk Score for 1255 8th Line Road

Book a Showing
Tour this home with Shally
Frequently Asked Questions
Can't find what you're looking for? Contact our support team for more information.
See the Latest Listings by Cities
1500+ home for sale in Ontario

Looking for Your Perfect Home?
Let us help you find the perfect home that matches your lifestyle

