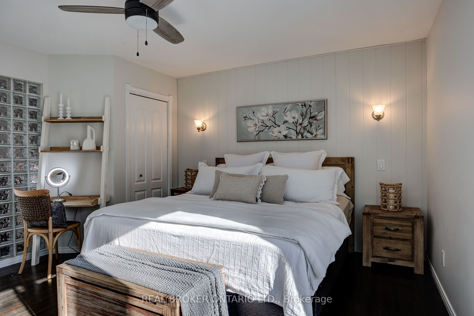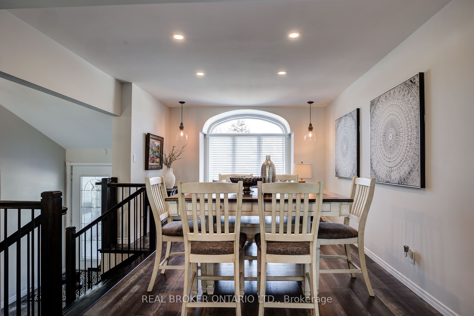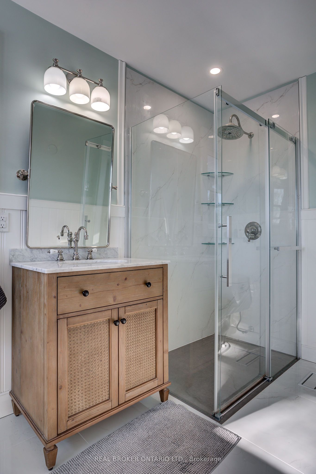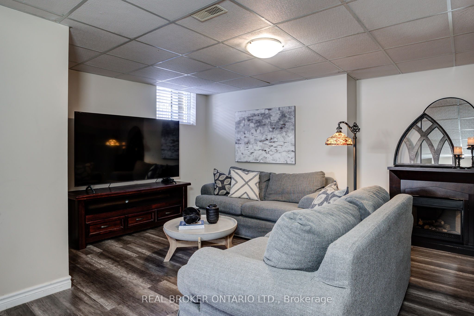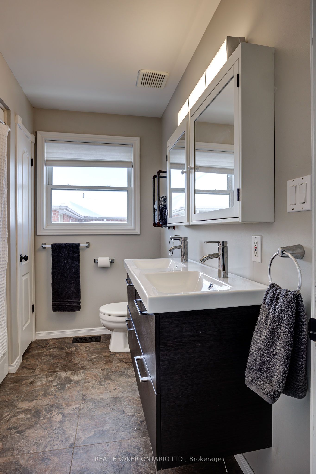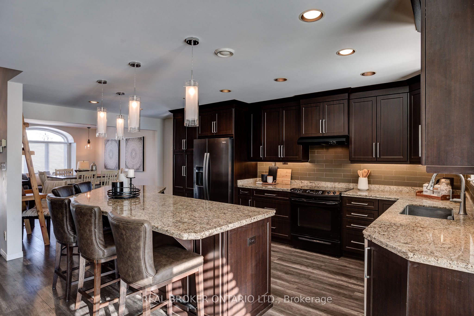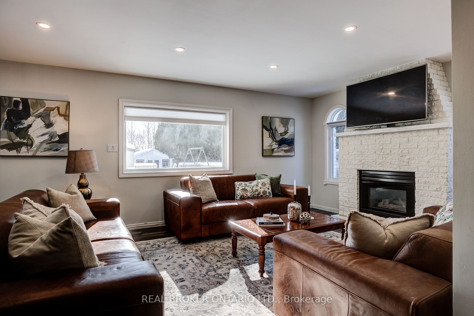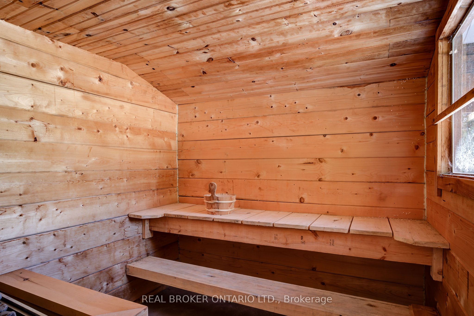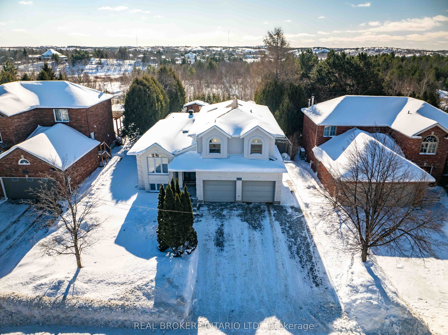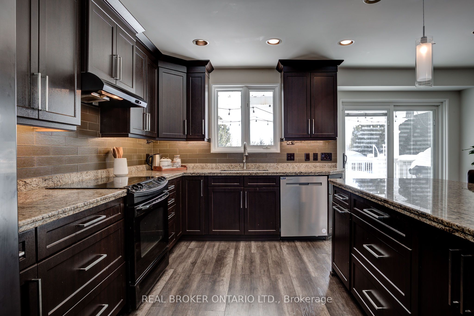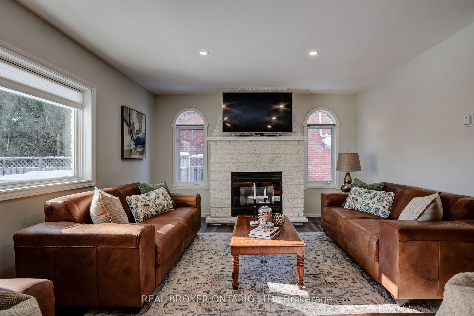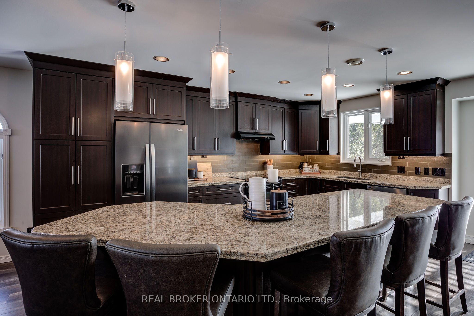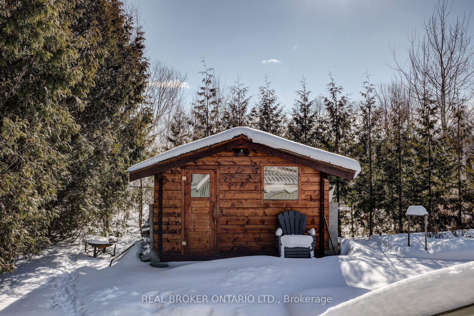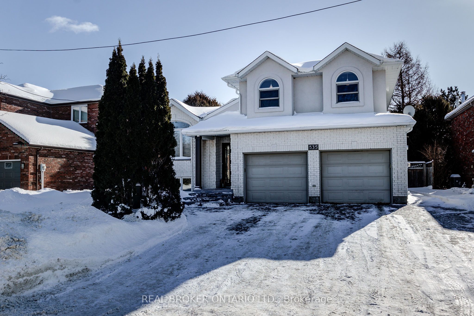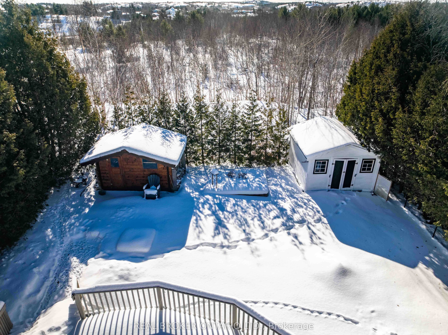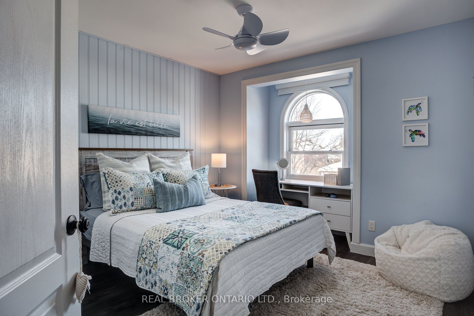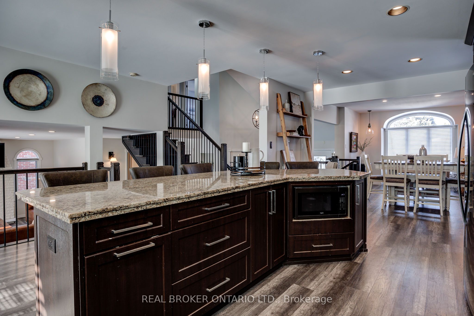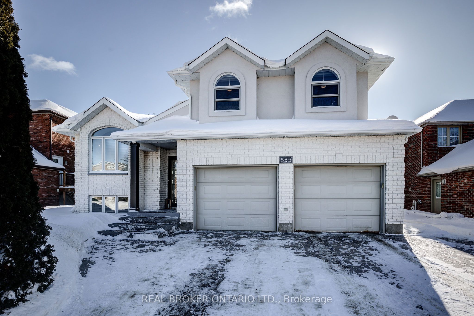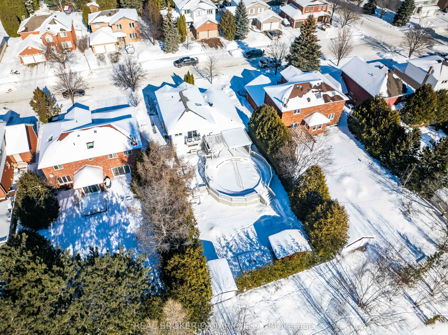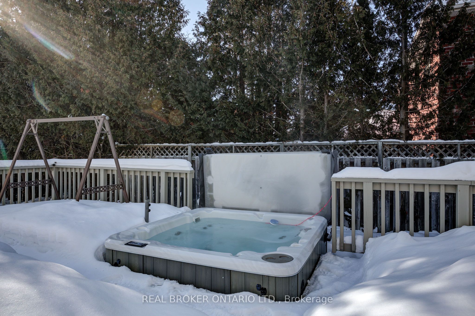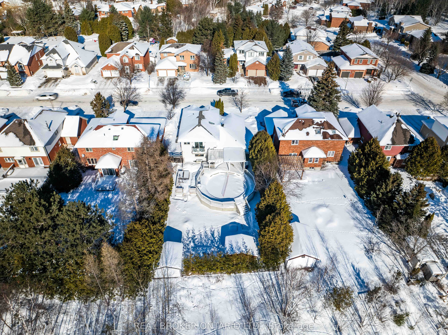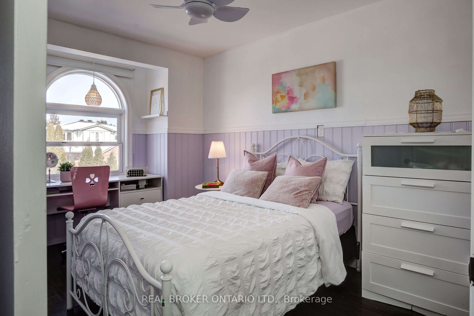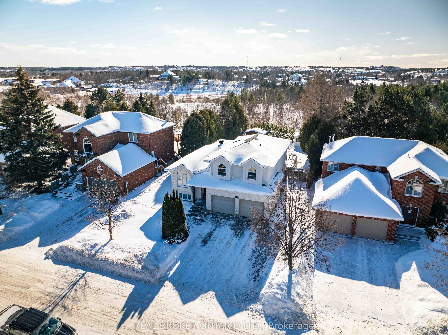
$879,900
Est. Payment
$3,361/mo*
*Based on 20% down, 4% interest, 30-year term
Listed by REAL BROKER ONTARIO LTD.
Detached•MLS #X11976344•Price Change
Room Details
| Room | Features | Level |
|---|---|---|
Kitchen 6.58 × 5.09 m | Main | |
Dining Room 4.72 × 3.38 m | Main | |
Living Room 4.26 × 3.9 m | Main | |
Primary Bedroom 4.26 × 3.99 m | Second | |
Bedroom 3.38 × 3.13 m | Second | |
Bedroom 4.2 × 2.68 m | Second |
Client Remarks
This custom-built South End home is a true blend of elegance, comfort & modern convenience. Designed to meet the needs of a growing family,it is perfectly situated near some of the city's top-rated schools, Health Sciences North, golf courses, beaches, all amenities & more. From themoment you arrive, the curb appeal is undeniable, with professionally landscaped front & back yards that set the stage for outdoor entertaining.A double attached heated garage ensures effortless loading & unloading, no matter the season. Step inside & youre immediately welcomed bya thoughtfully designed open-concept main floor that flows seamlessly from one space to the next. The heart of the home is the breathtakingcustom kitchen, featuring floor-to-ceiling cabinetry, sleek countertops & a spacious layout that makes cooking & hosting an absolute delight.Sliding doors lead to the rear patio, where you can enjoy morning coffee or evening gatherings in your private backyard oasis. The living spaceis the perfect place to unwind, with a striking brick-framed gas fireplace anchoring the space. Upstairs, the home continues to impress with 3generously sized bedrooms, including the primary suite complete with a walk-in closet & a luxurious en-suite bath, designed for ultimaterelaxation. The fully finished lower level expands the living space. Offering a warm & inviting family room, an additional bedroom & a fullbathroom, ideal for guests, a home office, or a private retreat. Summer days are best spent lounging by the sparkling in-ground pool, whileyear-round indulgence awaits in the private sauna house. Every detail of this exceptional home has been carefully curated to enhance both style& functionality. If youre searching for a home that delivers on space, sophistication, & a prime location, look no further! Schedule your privatetour today & experience the best of South End living!
About This Property
535 Moonrock Avenue, Greater Sudbury, P3E 5Y8
Home Overview
Basic Information
Walk around the neighborhood
535 Moonrock Avenue, Greater Sudbury, P3E 5Y8
Shally Shi
Sales Representative, Dolphin Realty Inc
English, Mandarin
Residential ResaleProperty ManagementPre Construction
Mortgage Information
Estimated Payment
$0 Principal and Interest
 Walk Score for 535 Moonrock Avenue
Walk Score for 535 Moonrock Avenue

Book a Showing
Tour this home with Shally
Frequently Asked Questions
Can't find what you're looking for? Contact our support team for more information.
Check out 100+ listings near this property. Listings updated daily
See the Latest Listings by Cities
1500+ home for sale in Ontario

Looking for Your Perfect Home?
Let us help you find the perfect home that matches your lifestyle
