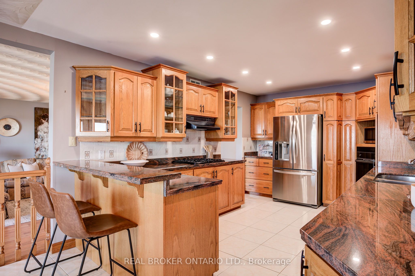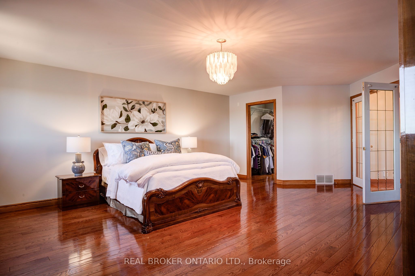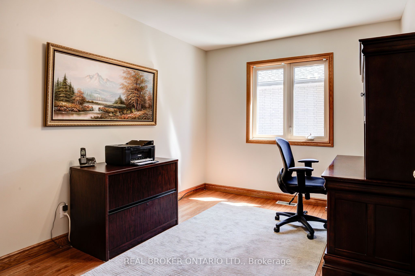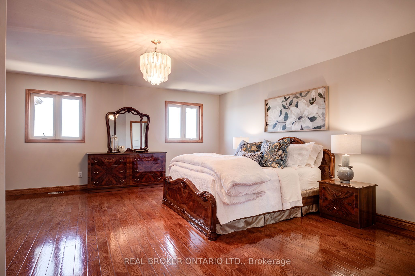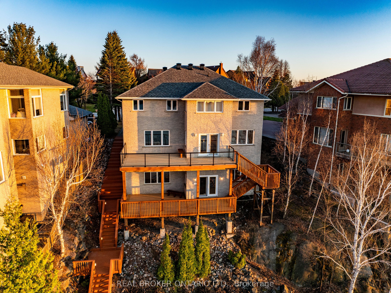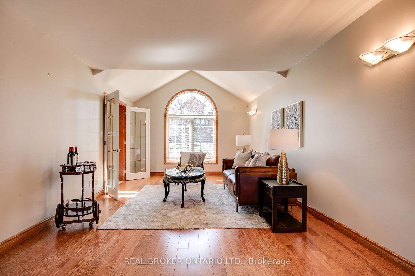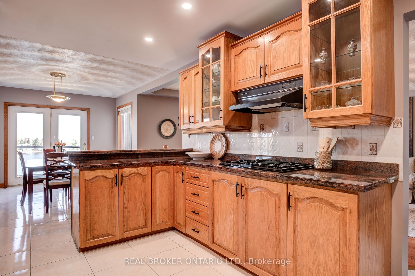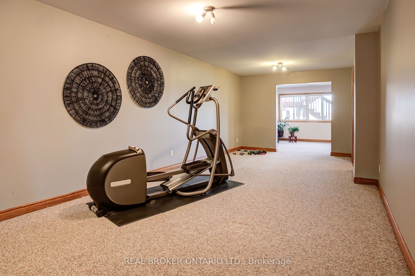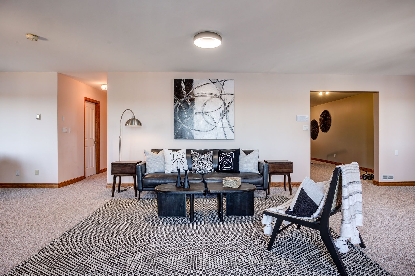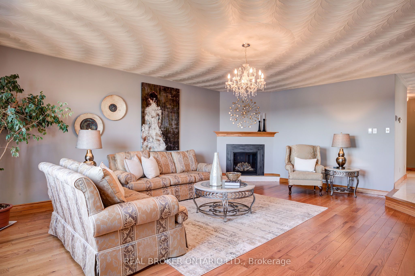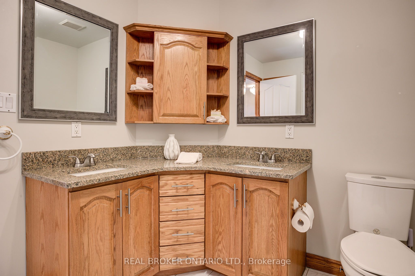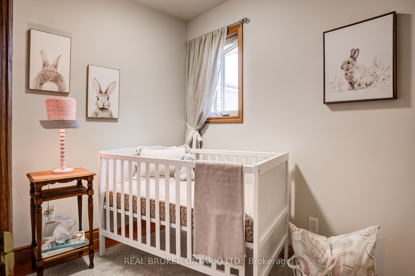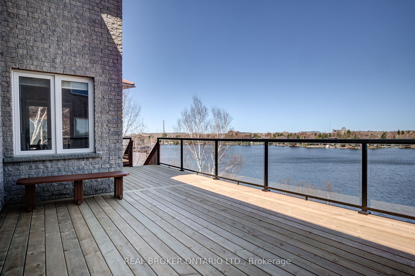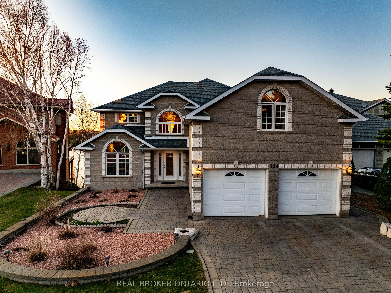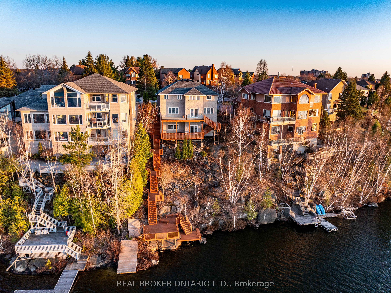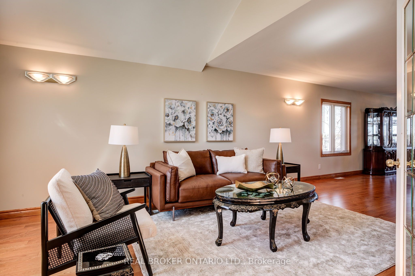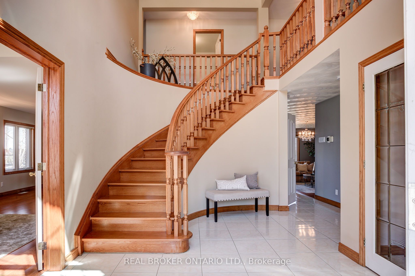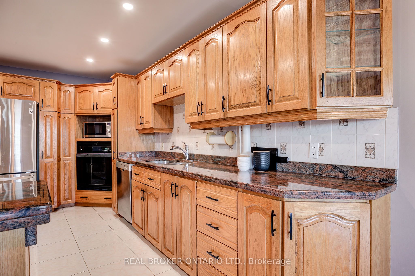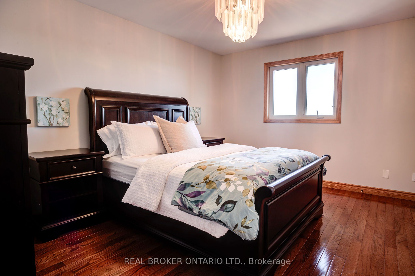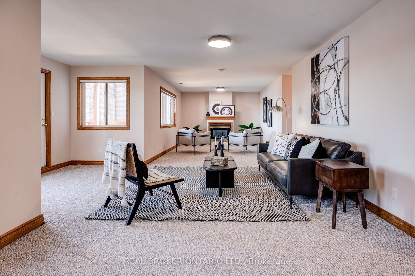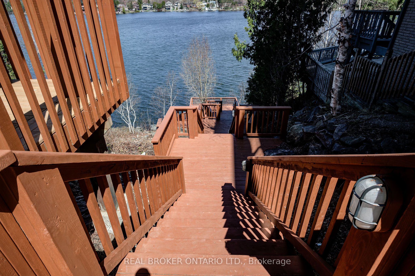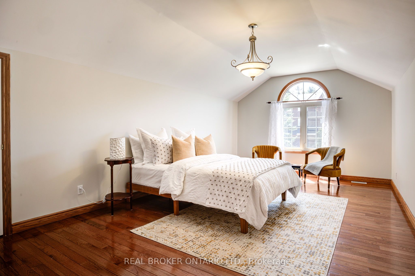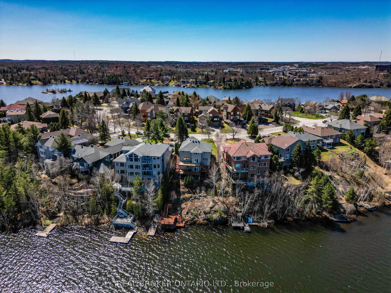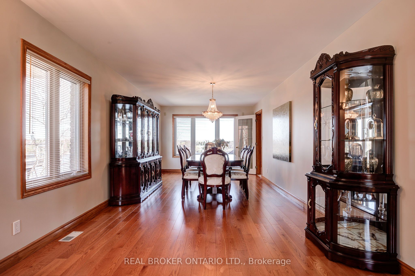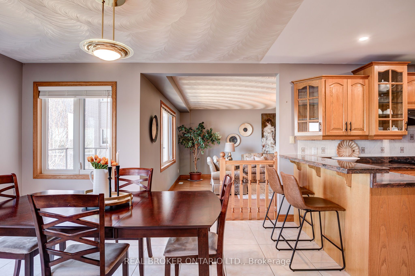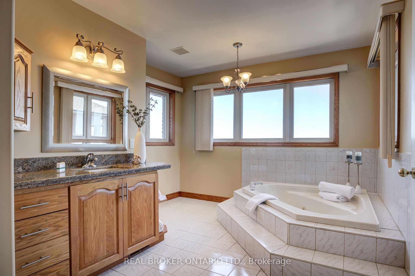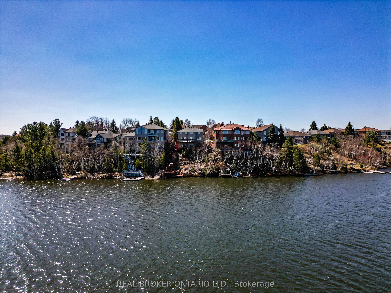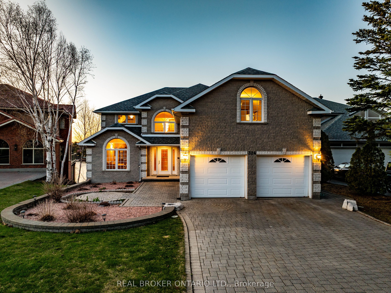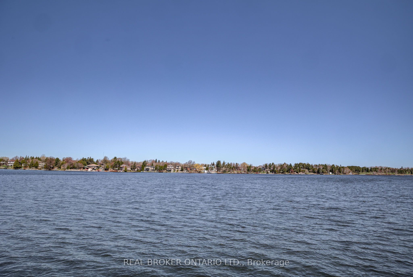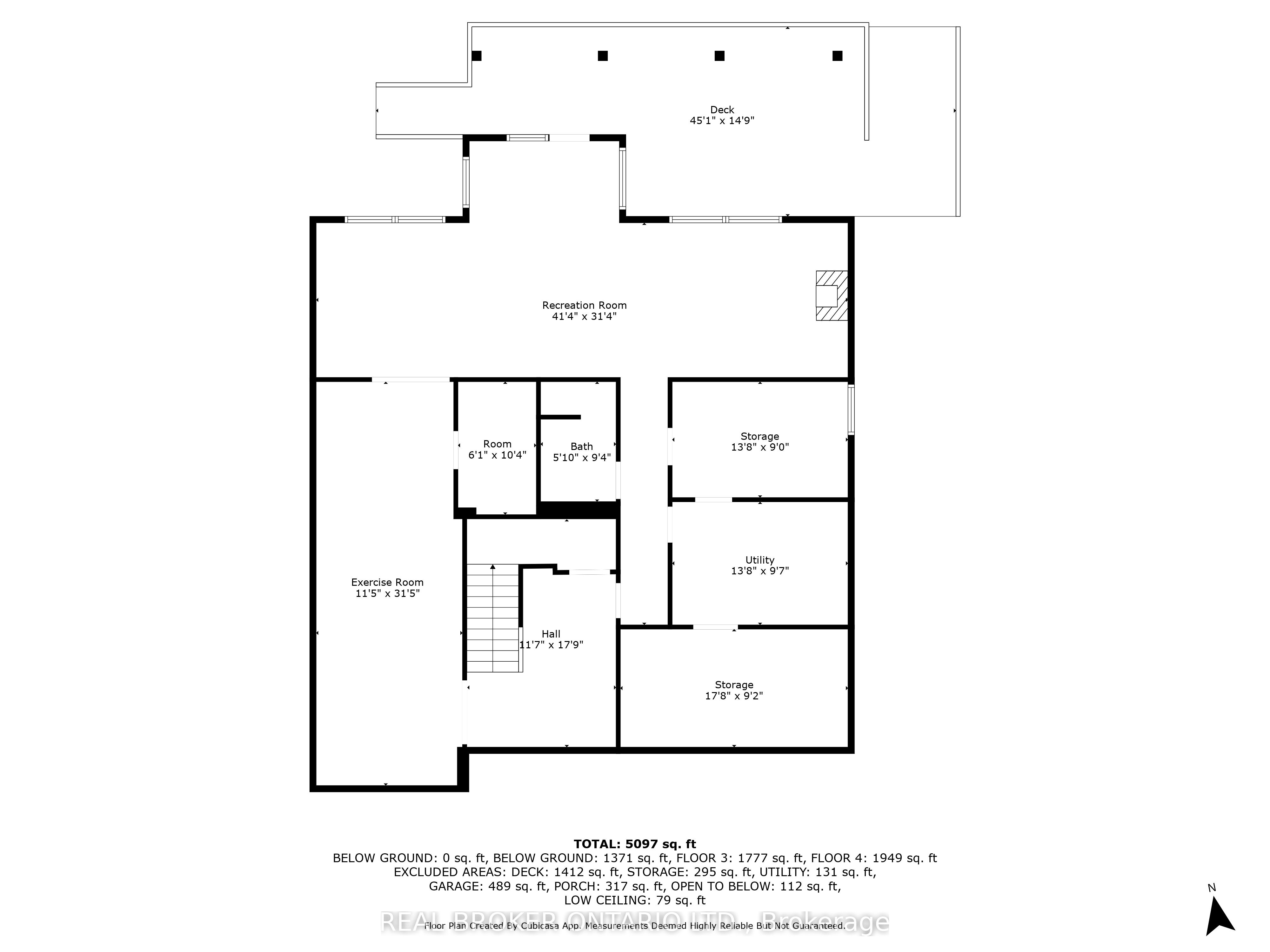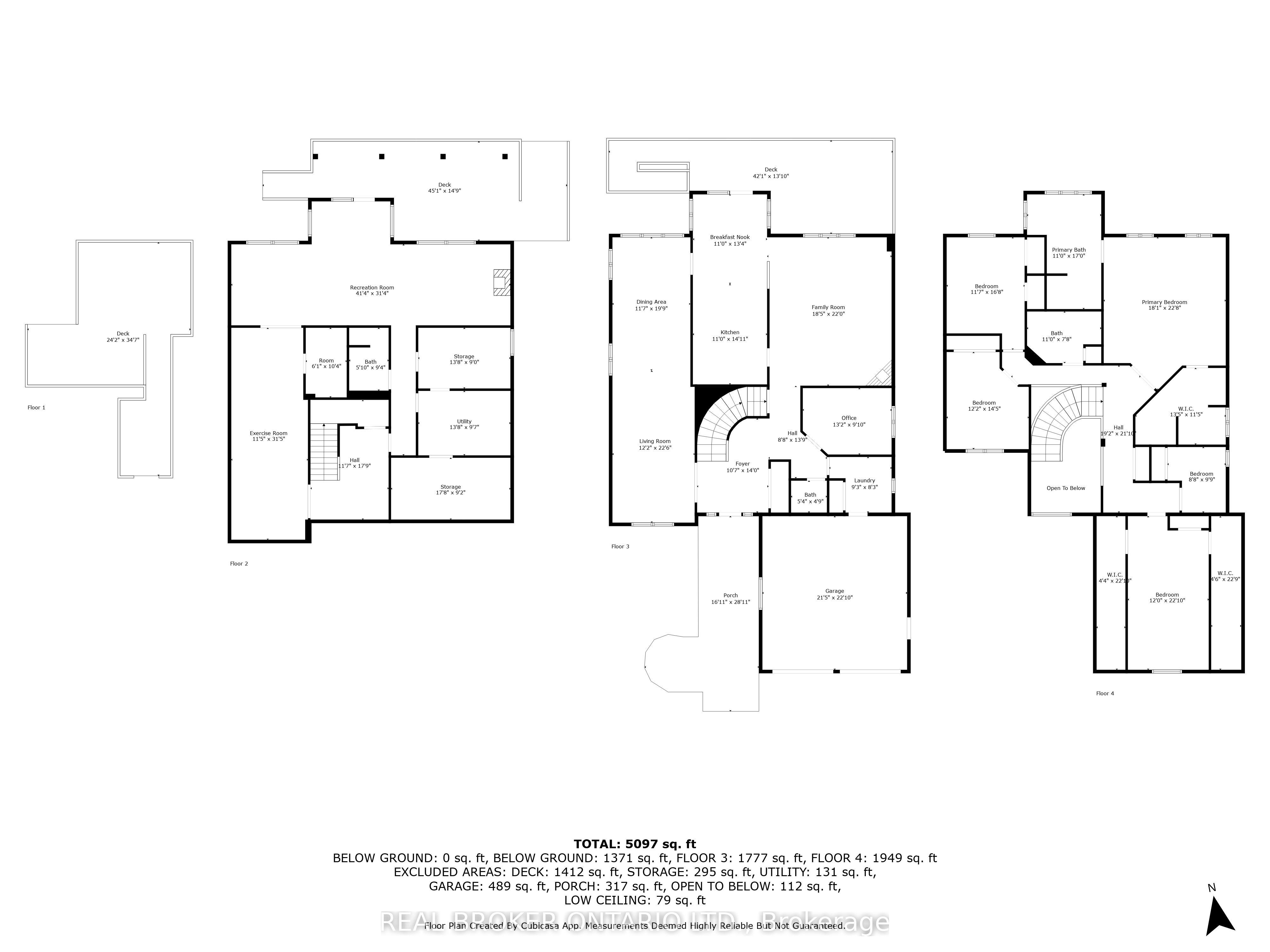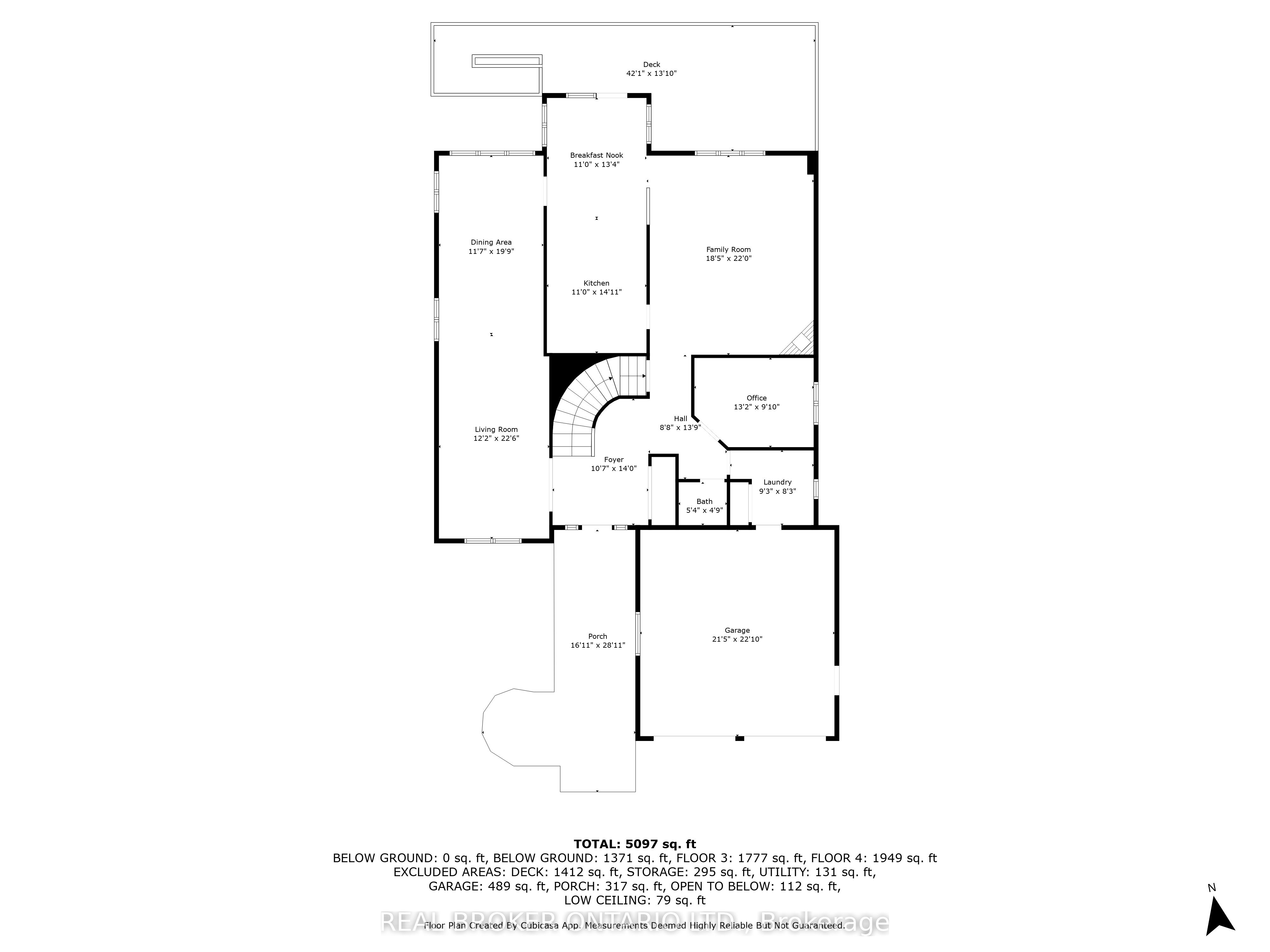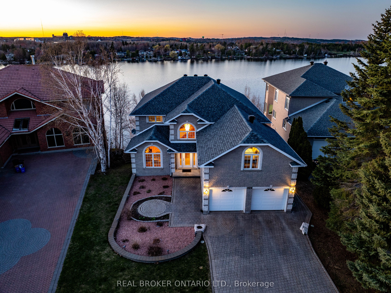
$1,599,900
Est. Payment
$6,111/mo*
*Based on 20% down, 4% interest, 30-year term
Listed by REAL BROKER ONTARIO LTD.
Detached•MLS #X12144780•New
Room Details
| Room | Features | Level |
|---|---|---|
Kitchen 4.3 × 3.35 m | Main | |
Dining Room 6.06 × 3.56 m | Main | |
Living Room 6.88 × 3.71 m | Main | |
Primary Bedroom 6.94 × 5.51 m | Walk-In Closet(s)4 Pc Ensuite | Second |
Bedroom 5.12 × 3.56 m | Second | |
Bedroom 4.41 × 3.71 m | Second |
Client Remarks
Step into a life of lakeside living. Here in one of the south end's highly-sought after family friendly neighbourhoods is your next chapter. This isnt just a home, it is a front-row seat to the beauty of Lake Nepahwin, where morning coffees come with misty water views & evenings are spent watching the sunset dance across the waves. Close to the city's top-rated schools, Health Sciences North, locally owned shops & restaurants, pristine golf course, plus all amenities & minutes from the highway for quick escapes to the city or the cottage. From the moment you arrive, this architecturally designed home makes an impression. A double-wide interlocked driveway welcomes you, framed by manicured gardens that whisper youve arrived. Inside, the home unfolds into warm, inviting spaces built for both everyday moments & unforgettable memories. The upper floor holds 4 spacious bedrooms, including the primary suite with a large walk-in closet, ensuite & views of the water that just might make you a morning person. The main floor is made for connection with a traditional dining room overlooking the lake, 2 living rooms to catch up with family & friends, theres a place for every occasion. The kitchen truly is the heart of the home. With granite countertops, timeless hardwood custom cabinetry, built-in appliances & views out to the water. Open the garden doors & step onto the upper tier of your deck, the perfect perch for summer BBQs, wine with friends, or solo sunset reflections. The lower level offers an sprawling family room with a 2nd gas fireplace & the sliding doors brings you to the lower deck & down to the water's edge. Theres also a workout room (or potentially an additional bedroom or home office), generous storage space & endless possibilities to make it your own. More than just a home, its your new lifestyle, defined by comfort, convenience & pure waterfront elegance. Schedule your private & confidential tour today.
About This Property
324 Maki Avenue, Greater Sudbury, P3E 2P2
Home Overview
Basic Information
Walk around the neighborhood
324 Maki Avenue, Greater Sudbury, P3E 2P2
Shally Shi
Sales Representative, Dolphin Realty Inc
English, Mandarin
Residential ResaleProperty ManagementPre Construction
Mortgage Information
Estimated Payment
$0 Principal and Interest
 Walk Score for 324 Maki Avenue
Walk Score for 324 Maki Avenue

Book a Showing
Tour this home with Shally
Frequently Asked Questions
Can't find what you're looking for? Contact our support team for more information.
See the Latest Listings by Cities
1500+ home for sale in Ontario

Looking for Your Perfect Home?
Let us help you find the perfect home that matches your lifestyle
