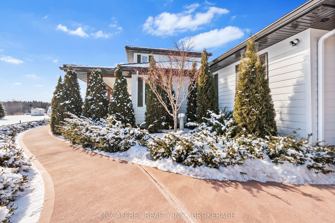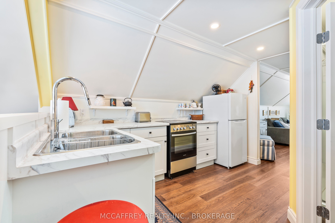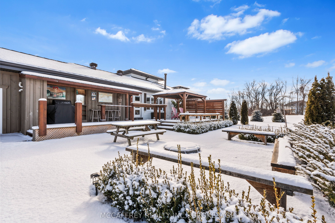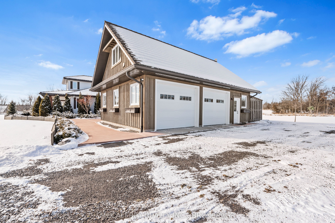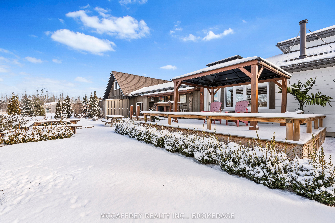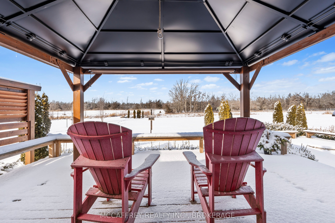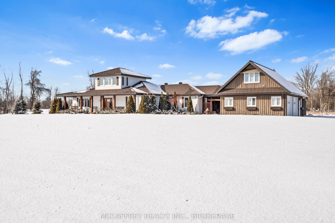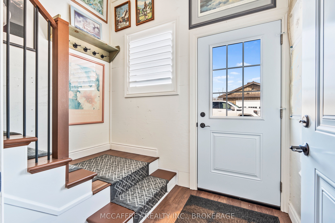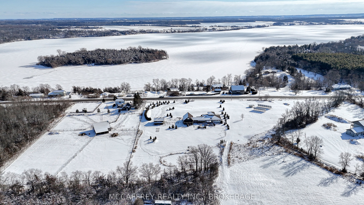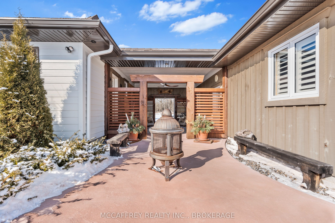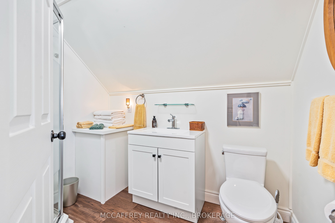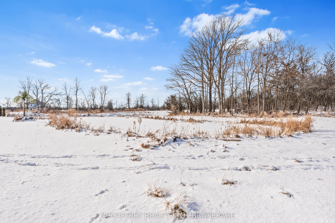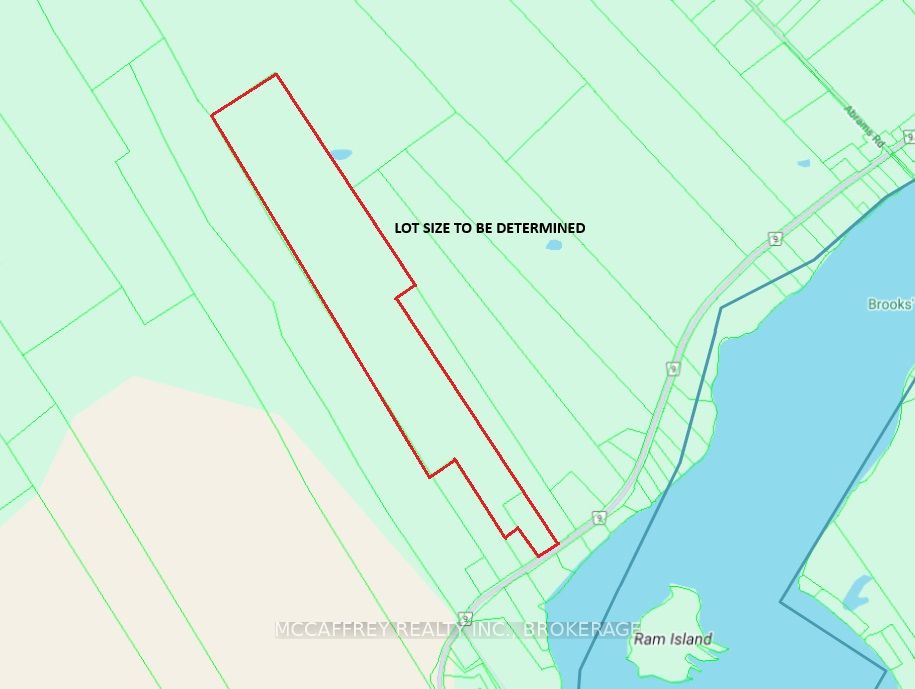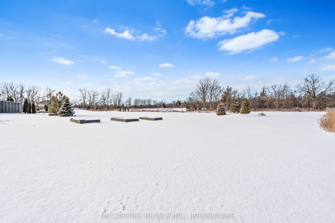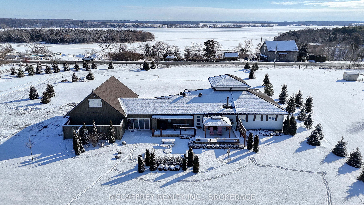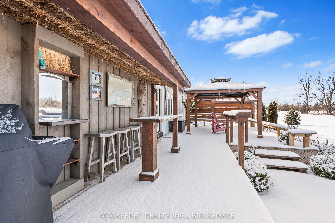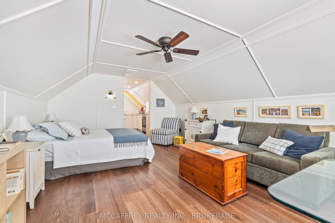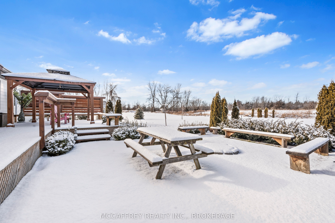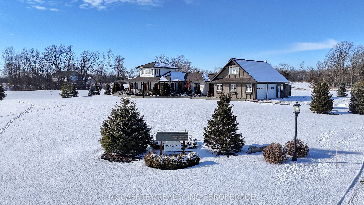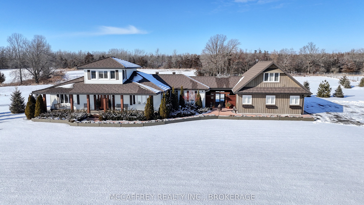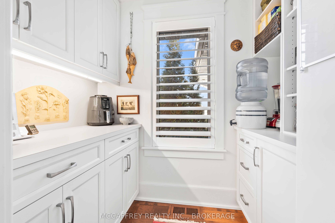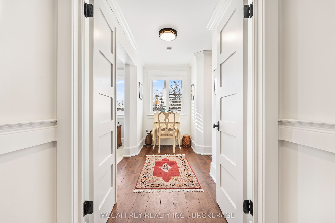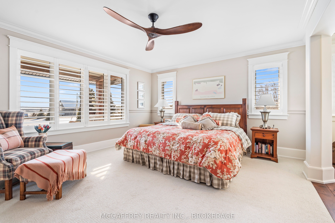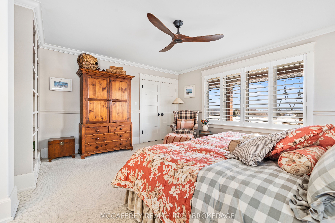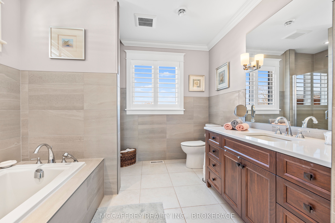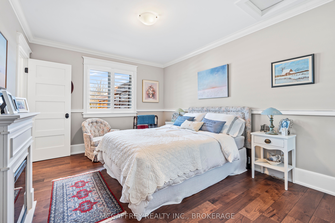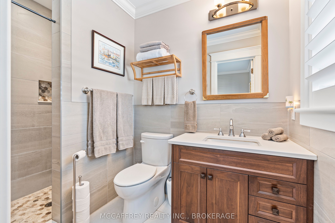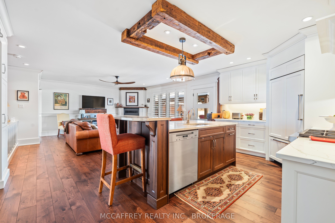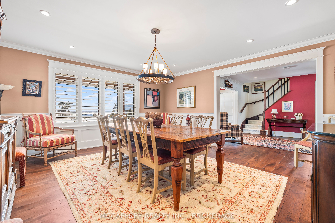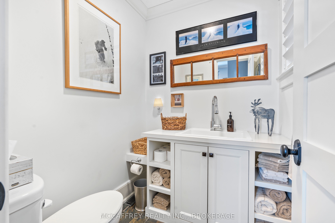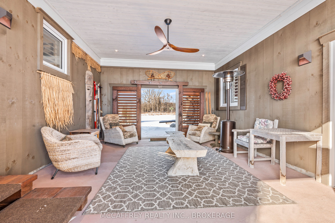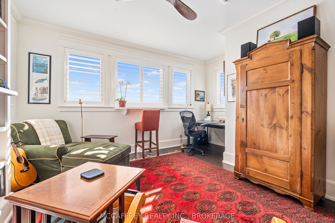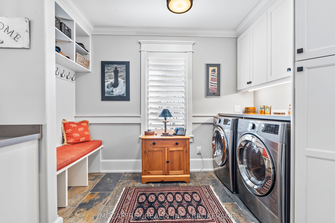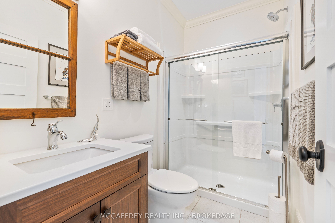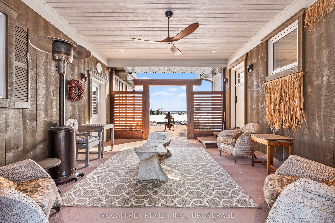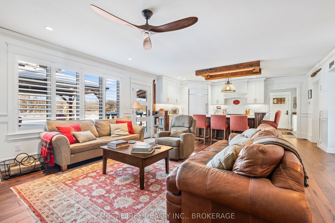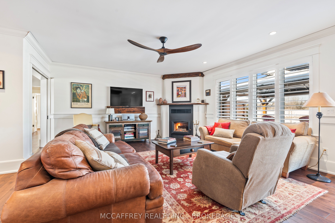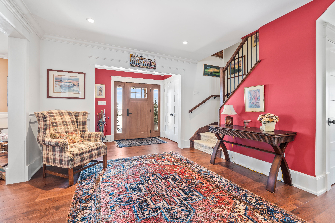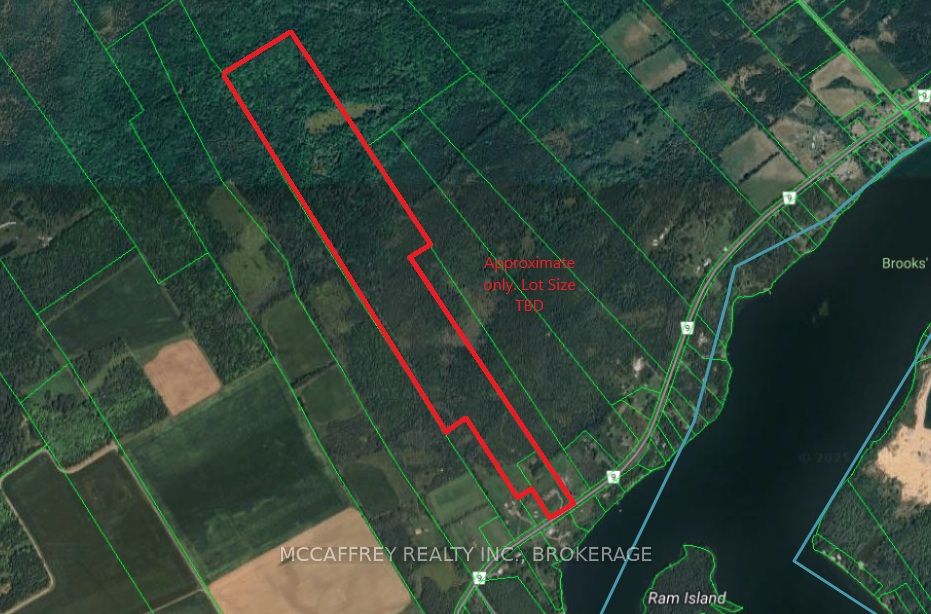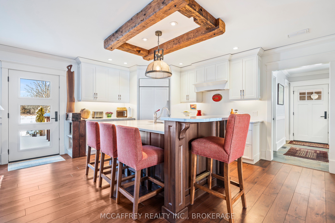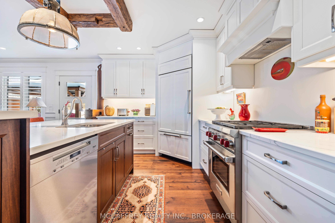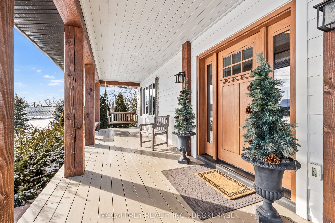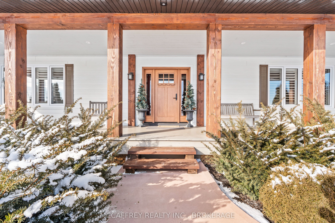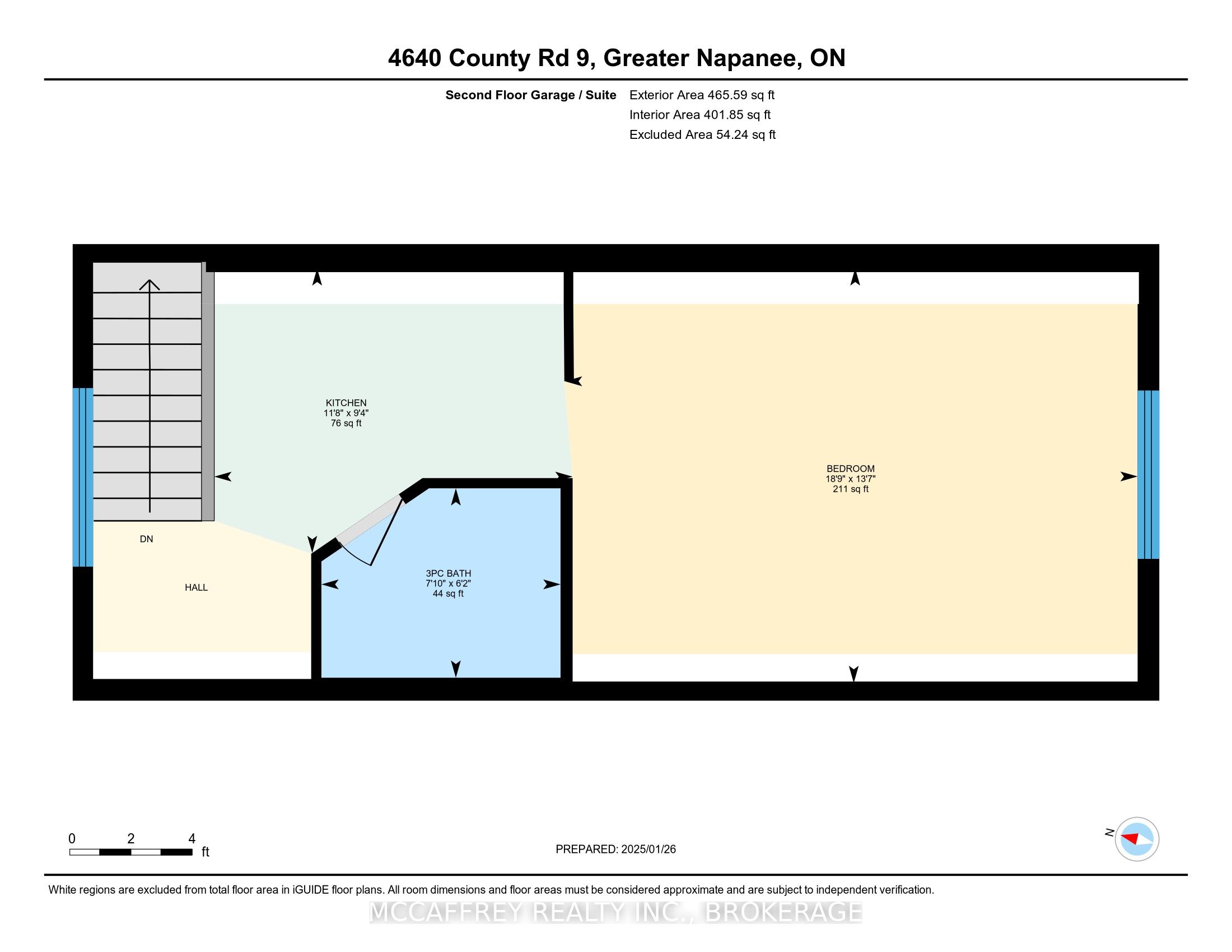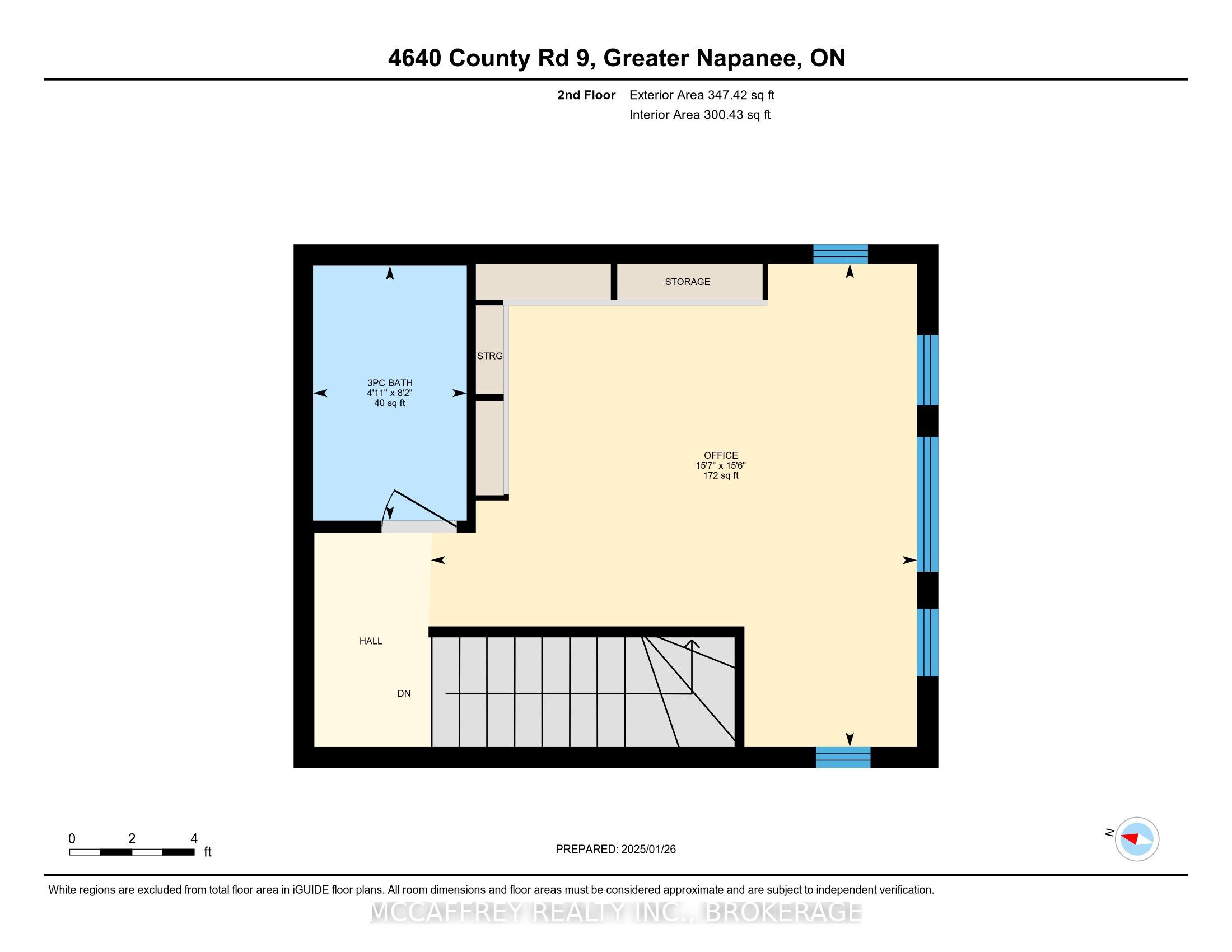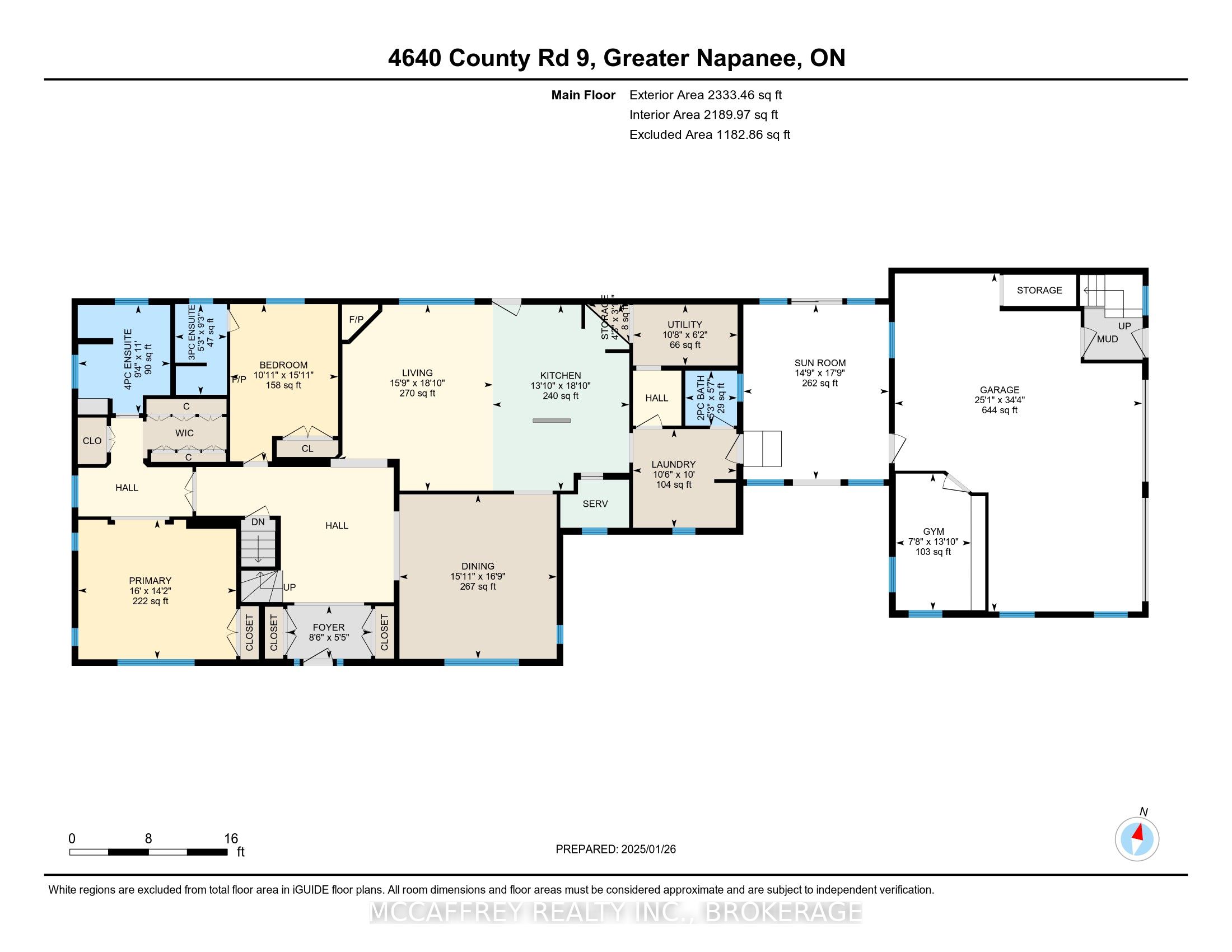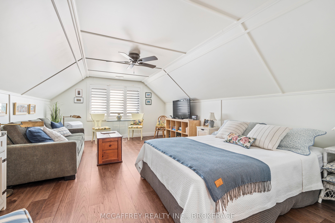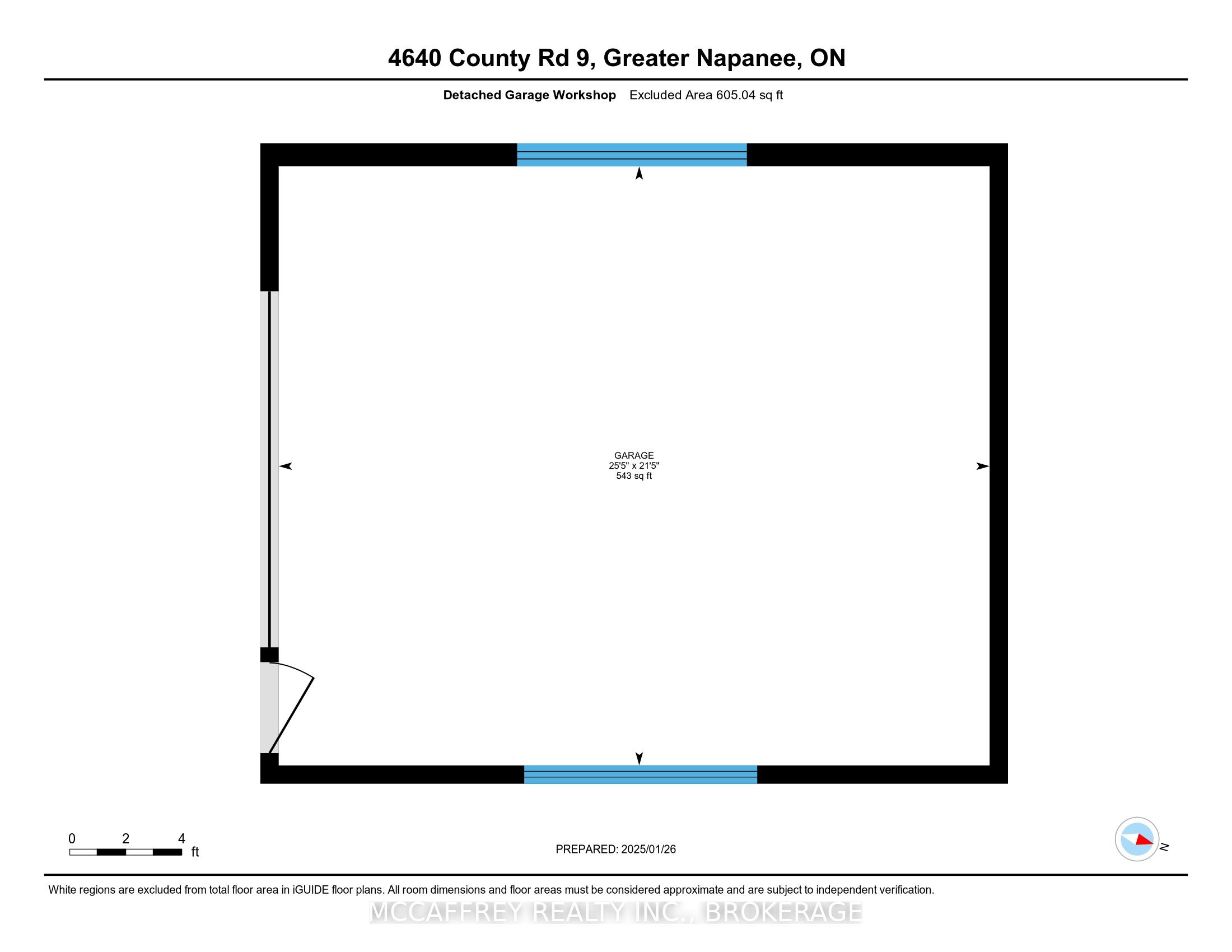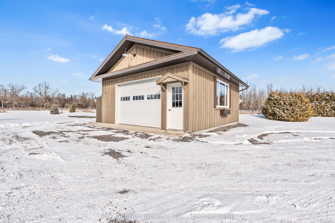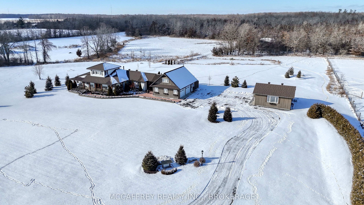
$2,200,000
Est. Payment
$8,403/mo*
*Based on 20% down, 4% interest, 30-year term
Listed by MCCAFFREY REALTY INC., BROKERAGE
Rural Residential•MLS #X11989241•New
Price comparison with similar homes in Greater Napanee
Compared to 1 similar home
37.5% Higher↑
Market Avg. of (1 similar homes)
$1,599,900
Note * Price comparison is based on the similar properties listed in the area and may not be accurate. Consult licences real estate agent for accurate comparison
Room Details
| Room | Features | Level |
|---|---|---|
Bedroom 2 4.86 × 3.34 m | Main | |
Primary Bedroom 4.32 × 4.88 m | Main | |
Living Room 5.75 × 4.79 m | Main | |
Bedroom 3 5.41 × 4.5 m | Main | |
Kitchen 5.75 × 4.22 m | Main | |
Dining Room 5.09 × 4.86 m | Main |
Client Remarks
Custom-built bungaloft, set on impeccably landscaped grounds and 98+/- acres of property, views of Hay Bay and direct water access. The home's charm and meticulous design will captivate you. An inviting walkway and covered porch, leads into a foyer bathed in natural light and beautiful hickory floors.. The formal dining room, framed by elegant glass-pane pocket doors, transitions effortlessly into the open-concept kitchen and living area perfect for family gatherings and entertaining. The gourmet kitchen stands out, featuring Sub Zero Wolf appliances, quartz countertops, a large island, and a walk-in pantry. Adjacent, a cozy living room with a wood-burning fireplace offers a serene spot for relaxation. This property also includes a separate guest carriage house with a full living space, complete with its own kitchen and bathroom, making it an ideal retreat for guests or extended family. Below is a spacious 2-car garage, featuring a gym setup and extra storage. Step outside to the expansive back patio, an entertainer's dream with a covered bar/bbq area, gazebo, and fire pit overlooking a tranquil pond, streams, fields, and wildlife. The main floor also includes a mudroom with laundry, a 2-pc bath with heated floors, ample storage, and a utility room. Inside, a well-appointed guest bedroom with a 3-pc ensuite leads to the luxurious primary suite, which includes a walk-in closet with custom cabinetry, two additional closets, a 4-pc ensuite with heated floors. Another 3-pc bath with heated floors and an additional bedroom, ideal for use as an office, library, or sitting room, is located in a second level loft space. A separate garage/workshop currently serves as a 1-car garage/workshop, providing extra storage, studio, or creative space. Approximately 6 acres of cleared area and potential for 30 more, trees include some old growth pine, oak and maple, an excellent setting for beauty and recreation. A blend of luxury and functionality, offering an exceptional lifestyle.
About This Property
4640 County Rd 9 Road, Greater Napanee, K7R 3K8
Home Overview
Basic Information
Walk around the neighborhood
4640 County Rd 9 Road, Greater Napanee, K7R 3K8
Shally Shi
Sales Representative, Dolphin Realty Inc
English, Mandarin
Residential ResaleProperty ManagementPre Construction
Mortgage Information
Estimated Payment
$0 Principal and Interest
 Walk Score for 4640 County Rd 9 Road
Walk Score for 4640 County Rd 9 Road

Book a Showing
Tour this home with Shally
Frequently Asked Questions
Can't find what you're looking for? Contact our support team for more information.
See the Latest Listings by Cities
1500+ home for sale in Ontario

Looking for Your Perfect Home?
Let us help you find the perfect home that matches your lifestyle
