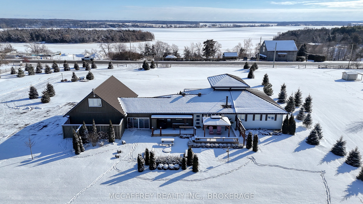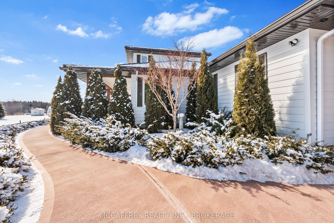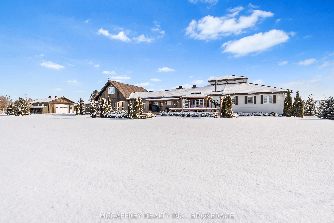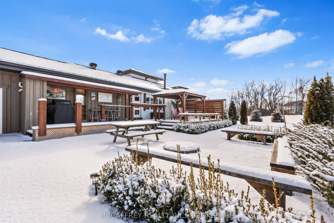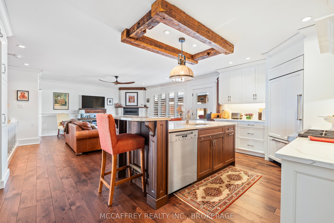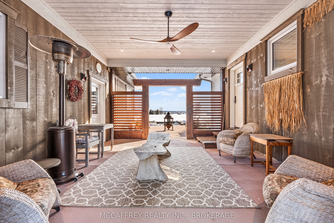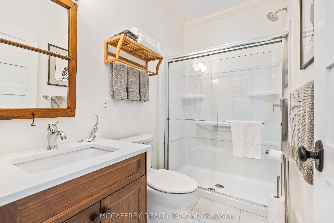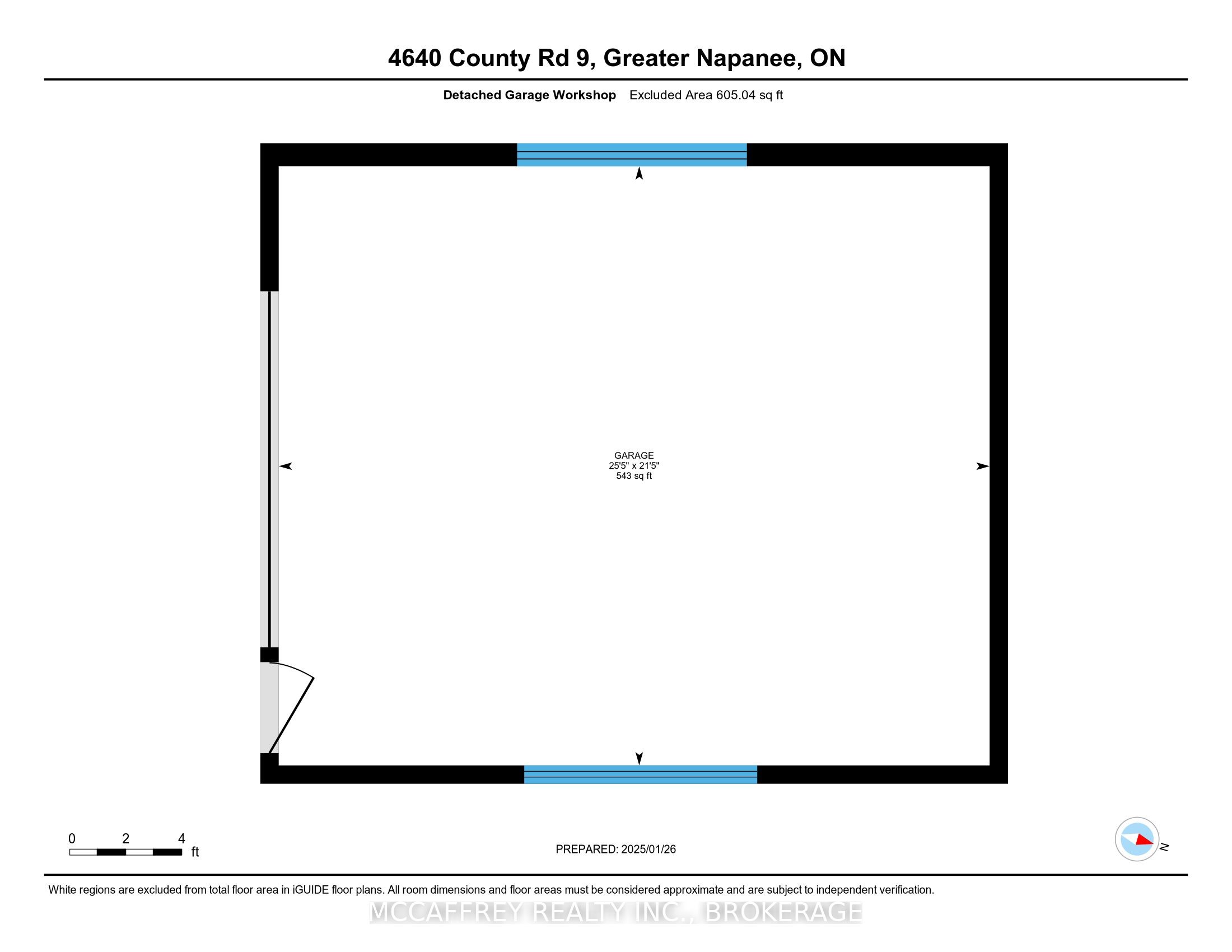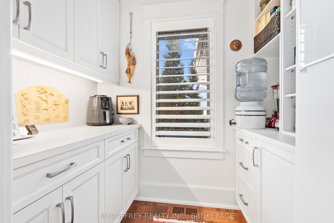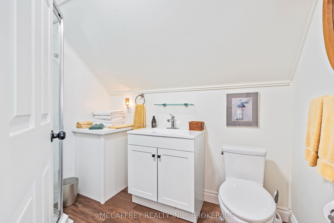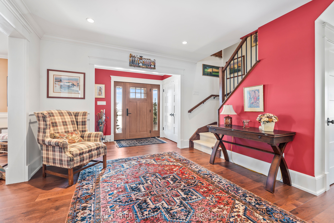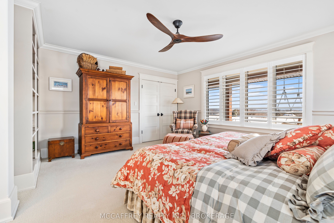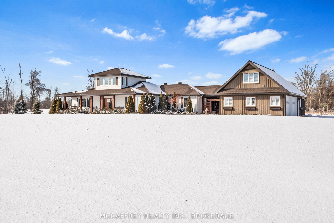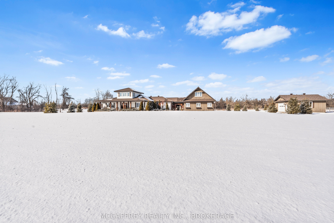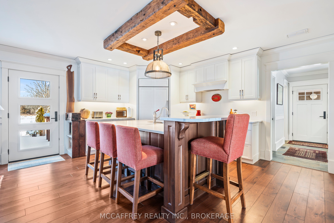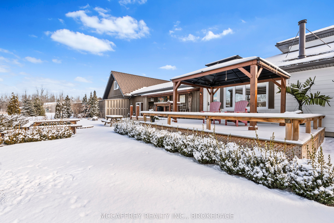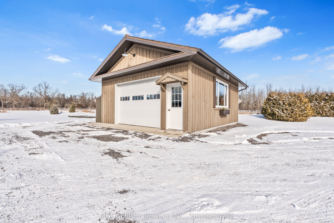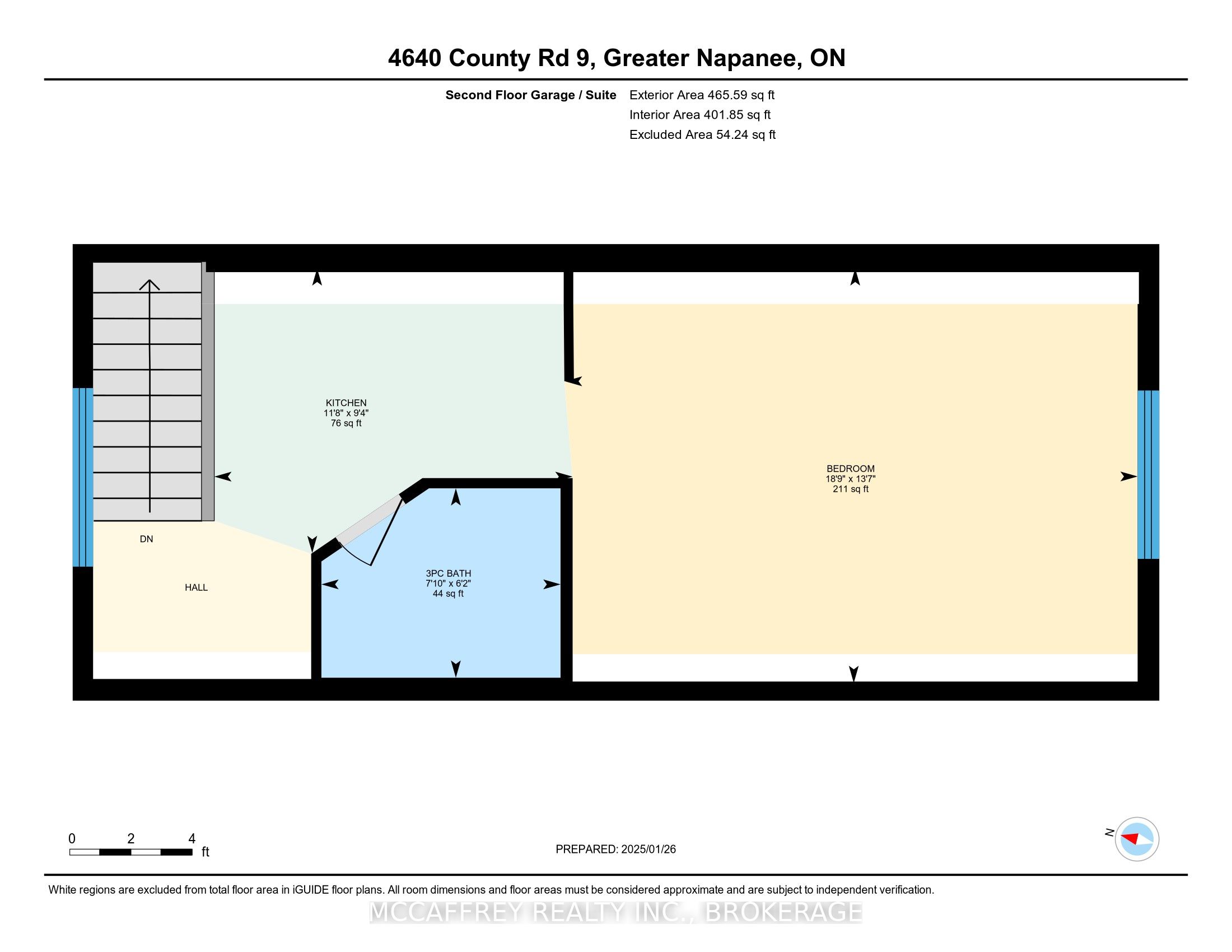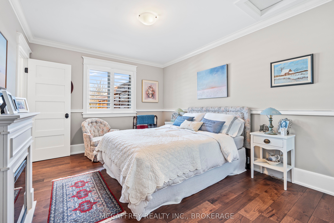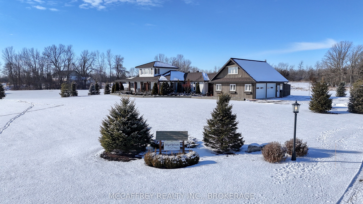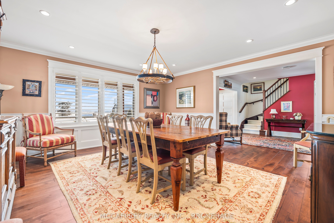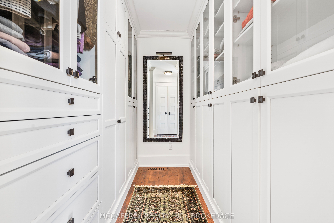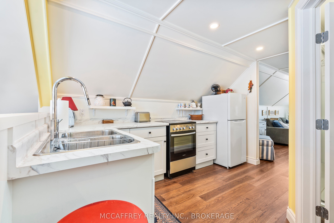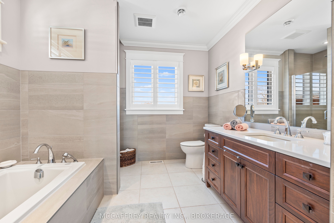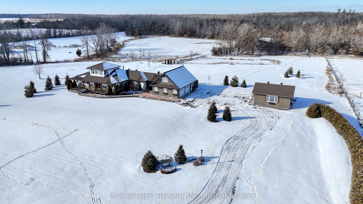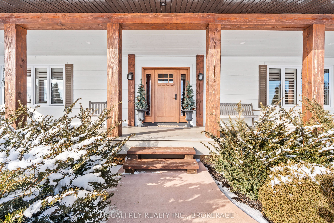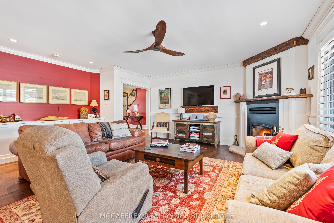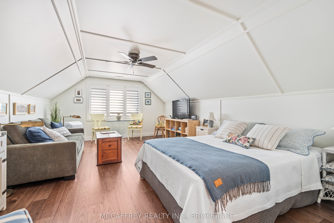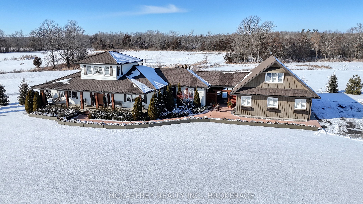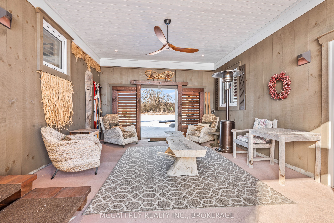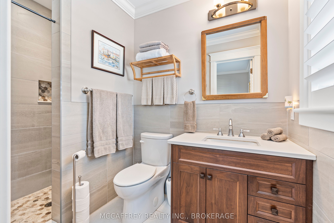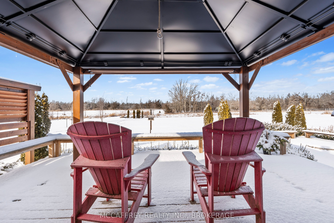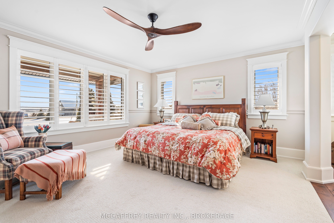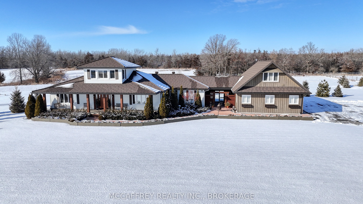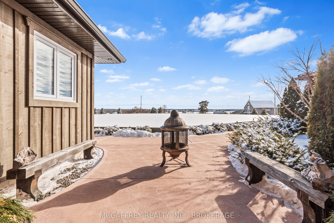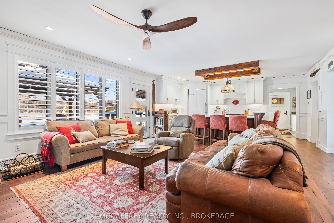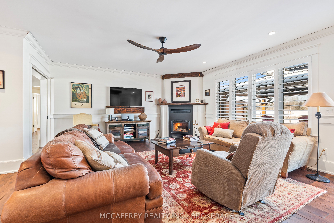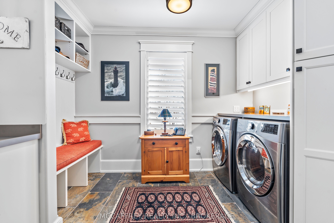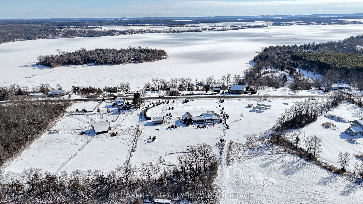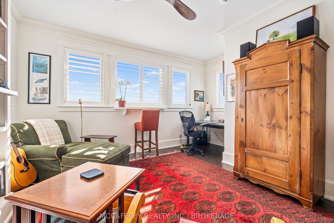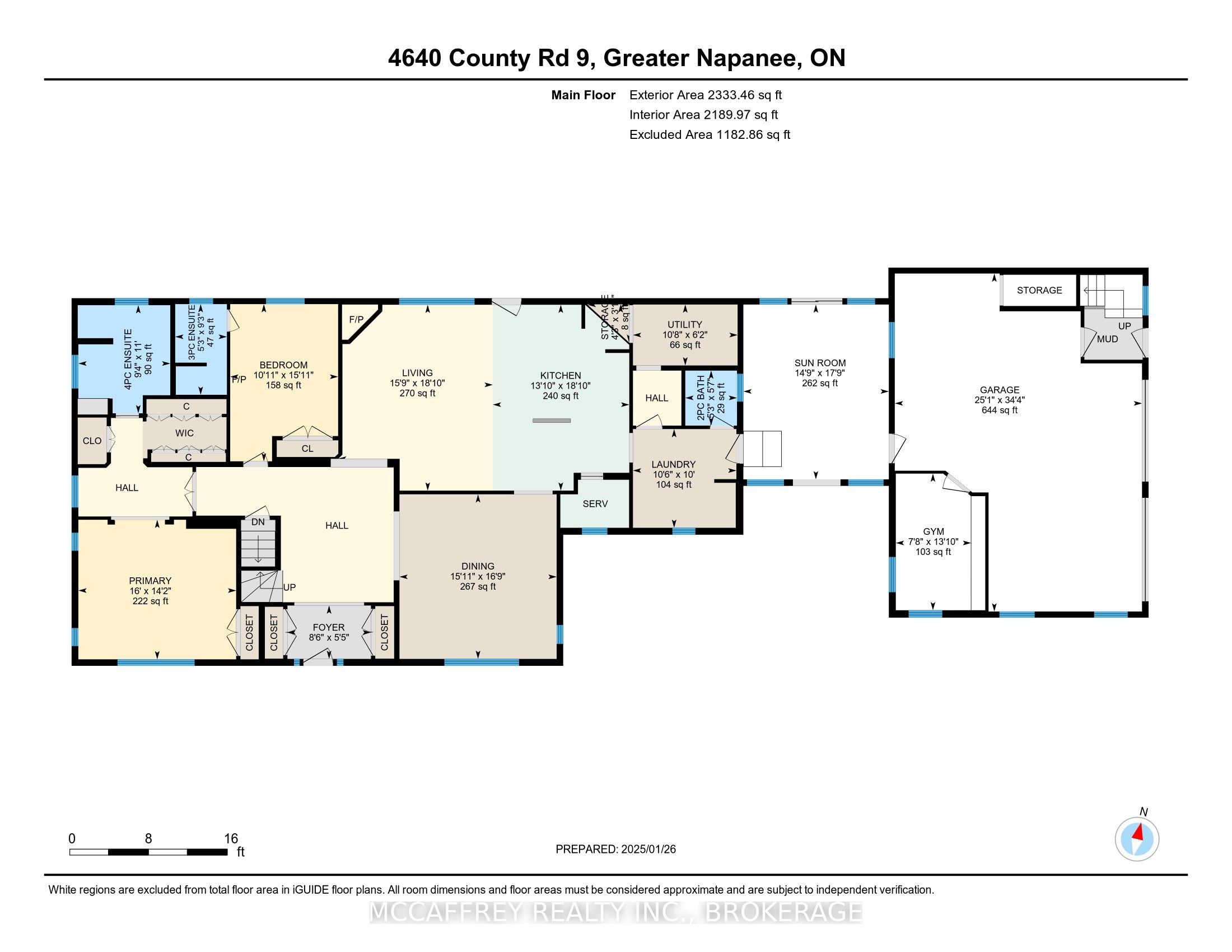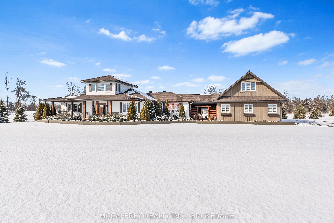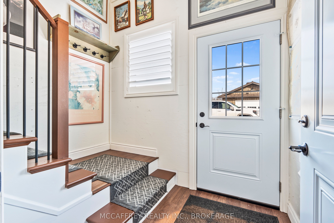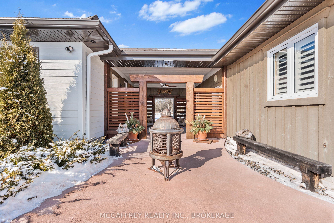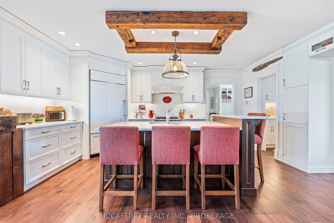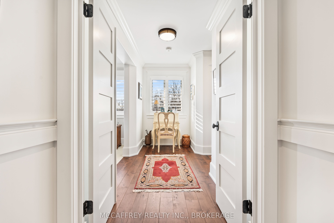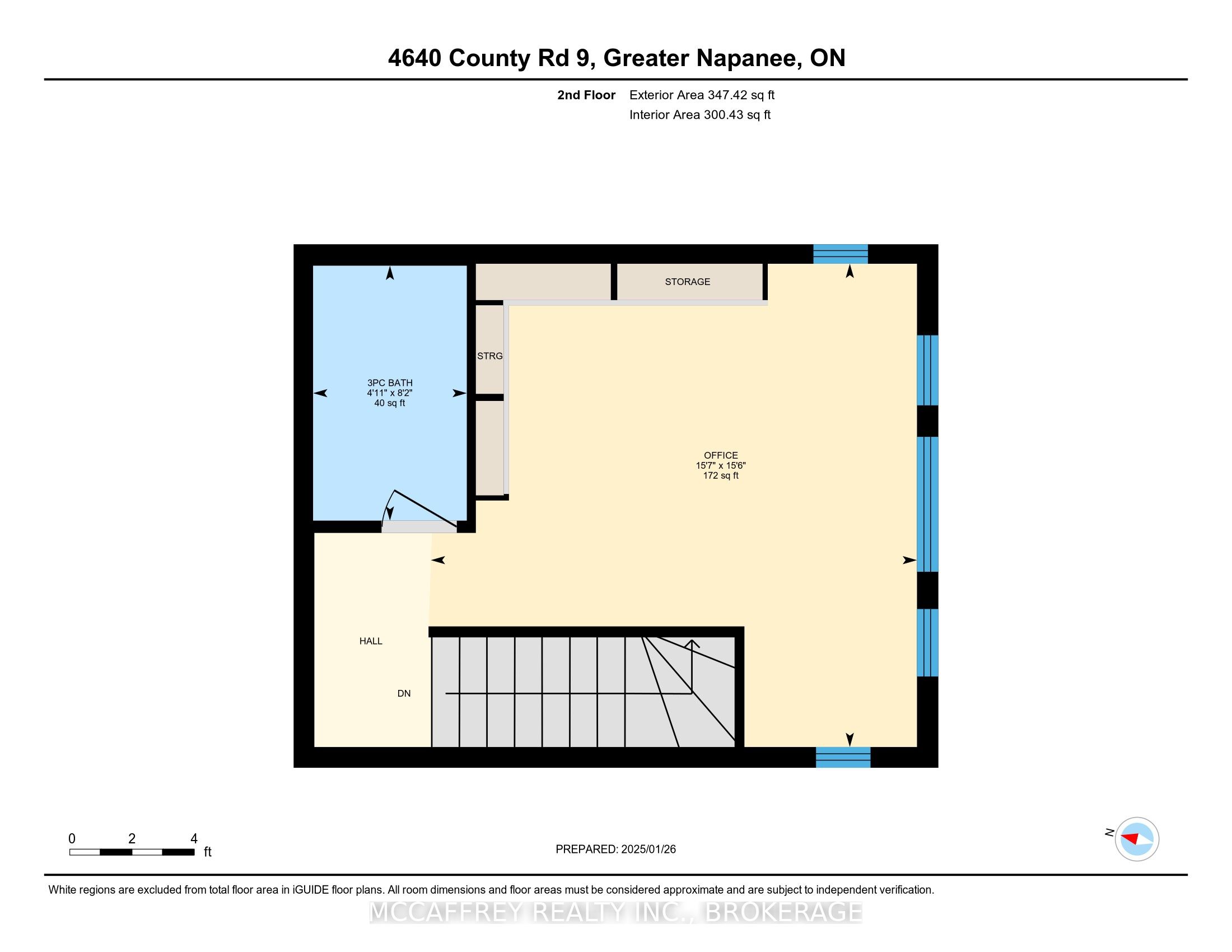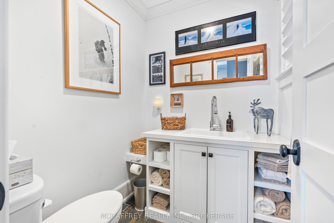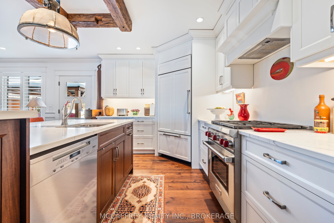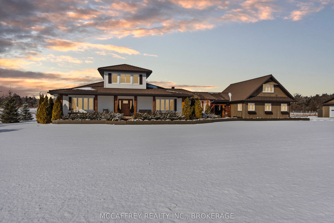
$1,599,900
Est. Payment
$6,111/mo*
*Based on 20% down, 4% interest, 30-year term
Listed by MCCAFFREY REALTY INC., BROKERAGE
Rural Residential•MLS #X11969176•New
Price comparison with similar homes in Greater Napanee
Compared to 1 similar home
-27.3% Lower↓
Market Avg. of (1 similar homes)
$2,200,000
Note * Price comparison is based on the similar properties listed in the area and may not be accurate. Consult licences real estate agent for accurate comparison
Room Details
| Room | Features | Level |
|---|---|---|
Bedroom 2 4.86 × 3.34 m | Main | |
Primary Bedroom 4.32 × 4.88 m | Main | |
Living Room 5.75 × 4.79 m | Main | |
Kitchen 5.75 × 4.22 m | Main | |
Dining Room 5.09 × 4.86 m | Main | |
Bedroom 3 5.41 × 4.5 m | Main |
Client Remarks
This custom-built bungaloft, nestled on impeccably landscaped grounds, is a dream home with sweeping views of Hay Bay and direct water access. As you drive down the driveway, the home's charm and meticulous design will captivate you. Step onto the inviting walkway and covered porch, leading into a foyer where natural light dances across beautiful hickory floors, creating an inviting ambiance. The formal dining room, framed by elegant glass-pane pocket doors, transitions effortlessly into the open-concept kitchen and living area. This harmonious space is perfect for family gatherings and entertaining. The gourmet kitchen stands out, featuring Sub Zero Wolf appliances, quartz countertops, a large island, and a walk-in pantry. Adjacent, a cozy living room with a wood-burning fireplace offers a serene spot for relaxation. This property also includes a separate carriage house with a full living space, complete with its own kitchen and bathroom, making it an ideal retreat for guests or extended family. Below is a spacious 2-car garage, which features a gym setup and extra storage. Step outside to the expansive back patio, an entertainer's dream with a covered bar/bbq area, large gazebo, and fire pit overlooking a tranquil pond and fields. The main floor also includes a mudroom with laundry, a 2-pc bath with heated floors, ample storage, and a utility room. Inside, a well-appointed guest bedroom with a 3-pc ensuite leads to the luxurious primary suite, which includes a walk-in closet with custom cabinetry, two additional closets, and a 4-pc ensuite with heated floors. Another 3-pc bath with heated floors and an additional bedroom, ideal for use as an office, library, or sitting room, is located in a second level loft space. A separate building currently serves as a 1-car garage/workshop, providing extra storage, studio, or creative space. This home is the perfect blend of luxury and functionality, offering an exceptional lifestyle with stunning water views.
About This Property
4640 County Rd 9 Road, Greater Napanee, K7R 3K8
Home Overview
Basic Information
Walk around the neighborhood
4640 County Rd 9 Road, Greater Napanee, K7R 3K8
Shally Shi
Sales Representative, Dolphin Realty Inc
English, Mandarin
Residential ResaleProperty ManagementPre Construction
Mortgage Information
Estimated Payment
$0 Principal and Interest
 Walk Score for 4640 County Rd 9 Road
Walk Score for 4640 County Rd 9 Road

Book a Showing
Tour this home with Shally
Frequently Asked Questions
Can't find what you're looking for? Contact our support team for more information.
See the Latest Listings by Cities
1500+ home for sale in Ontario

Looking for Your Perfect Home?
Let us help you find the perfect home that matches your lifestyle
