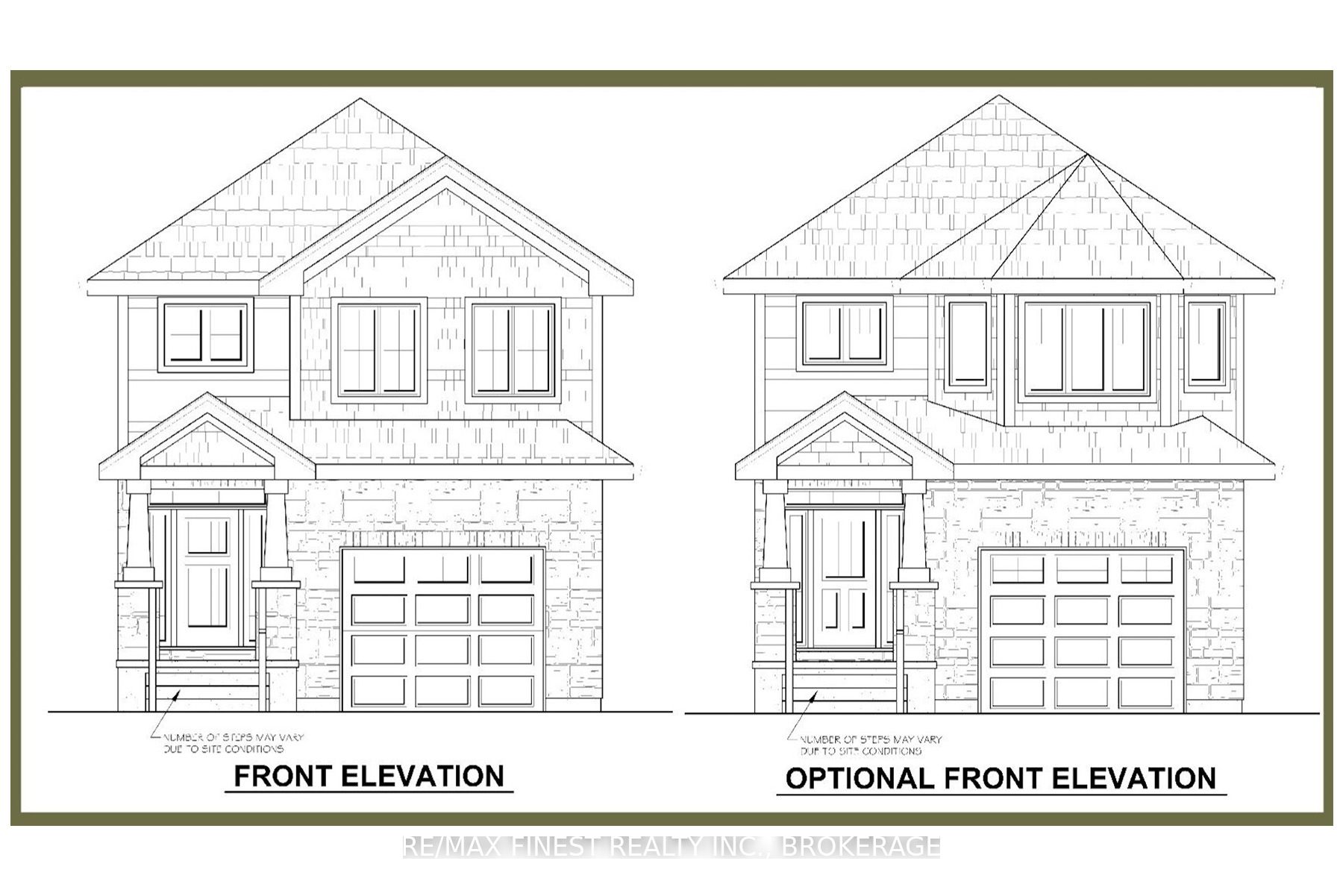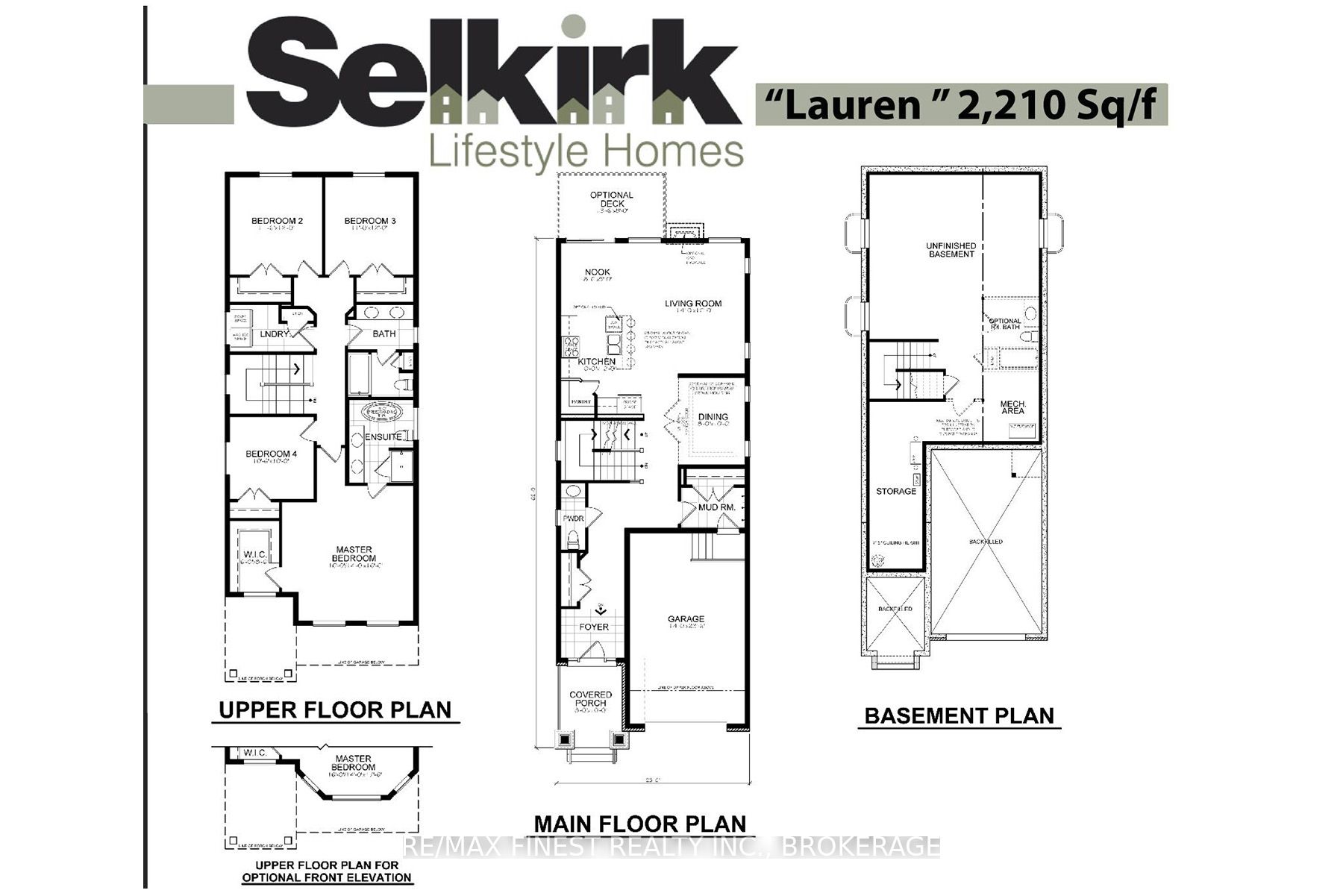
$699,900
Est. Payment
$2,673/mo*
*Based on 20% down, 4% interest, 30-year term
Listed by RE/MAX FINEST REALTY INC., BROKERAGE
Detached•MLS #X11966143•New
Price comparison with similar homes in Greater Napanee
Compared to 14 similar homes
-29.7% Lower↓
Market Avg. of (14 similar homes)
$995,871
Note * Price comparison is based on the similar properties listed in the area and may not be accurate. Consult licences real estate agent for accurate comparison
Room Details
| Room | Features | Level |
|---|---|---|
Living Room 4.3 × 4.9 m | Main | |
Dining Room 2.4 × 3.2 m | Main | |
Kitchen 3 × 3.7 m | Main | |
Primary Bedroom 4.9 × 4.3 m | Second | |
Bedroom 2 3.5 × 3.7 m | Second | |
Bedroom 3 3.4 × 3.7 m | Second |
Client Remarks
INTRODUCING THE LAUREN PLAN FROM SELKIRK LIFESTYLE HOMES. THIS 2210 SQ/F DETACHED HOME FEATURES 4 BEDS, 2.5 BATH, LARGE PRIMARY BEDROOM W/ 5 PCE ENSUITE & LARGE WALK-IN CLOSET, OPEN CONCEPT MAIN FLOOR W/ SPACIOUS KITCHEN & GREAT ROOM, SEPARATE DINING ROOM, UPPER LEVEL LAUNDRY ROOM, TAKE ADVANTAGE OF EVERYTHING A BRAND NEW HOME HAS TO OFFER INCLUDING INTERIOR/EXTERIOR SELECTIONS & FULL TARION WARRANTY, SEPARATE ENTRANCE/WALK-OUT BASEMENT AVAILABLE!
About This Property
1 Stone Street, Greater Napanee, K7R 3X8
Home Overview
Basic Information
Walk around the neighborhood
1 Stone Street, Greater Napanee, K7R 3X8
Shally Shi
Sales Representative, Dolphin Realty Inc
English, Mandarin
Residential ResaleProperty ManagementPre Construction
Mortgage Information
Estimated Payment
$0 Principal and Interest
 Walk Score for 1 Stone Street
Walk Score for 1 Stone Street

Book a Showing
Tour this home with Shally
Frequently Asked Questions
Can't find what you're looking for? Contact our support team for more information.
See the Latest Listings by Cities
1500+ home for sale in Ontario

Looking for Your Perfect Home?
Let us help you find the perfect home that matches your lifestyle
